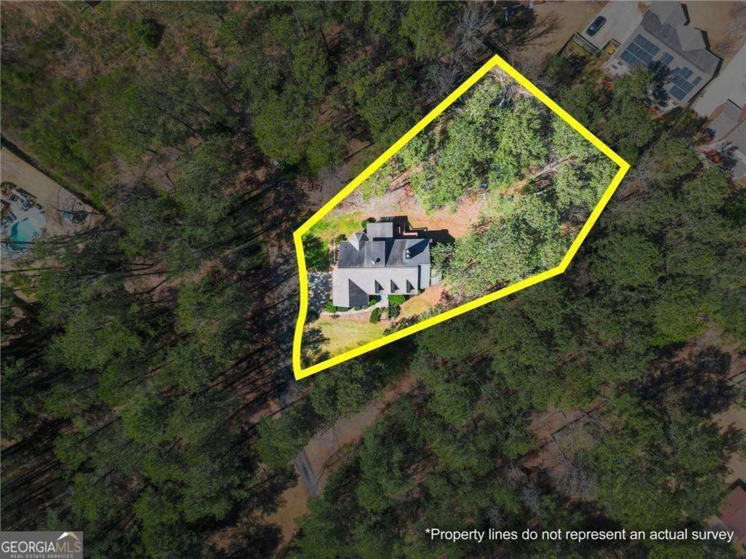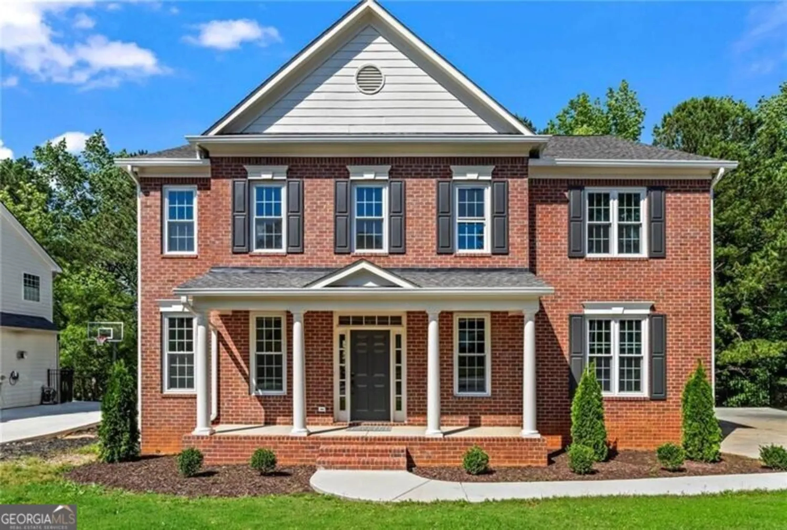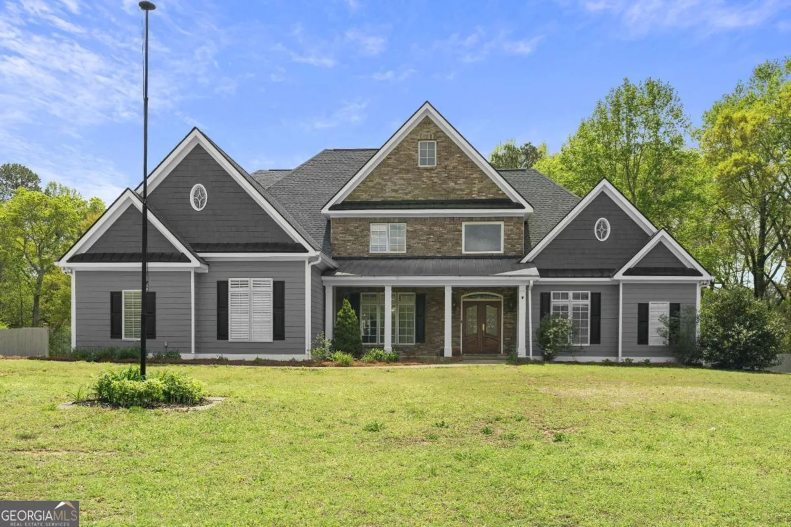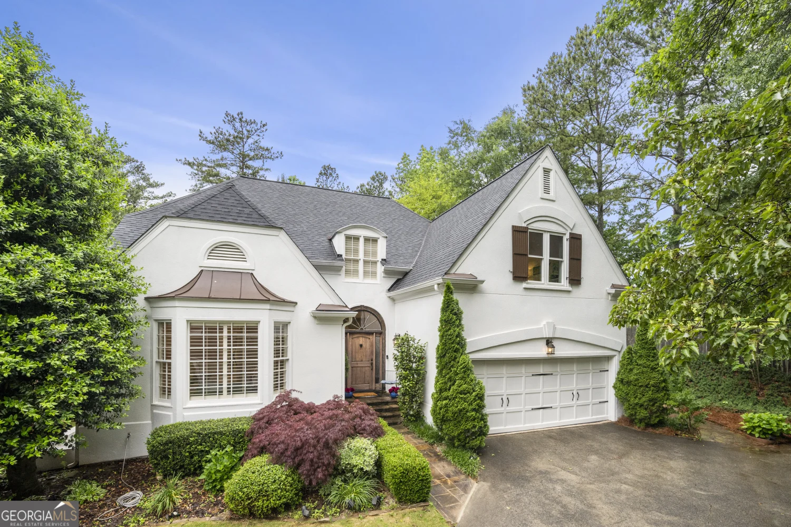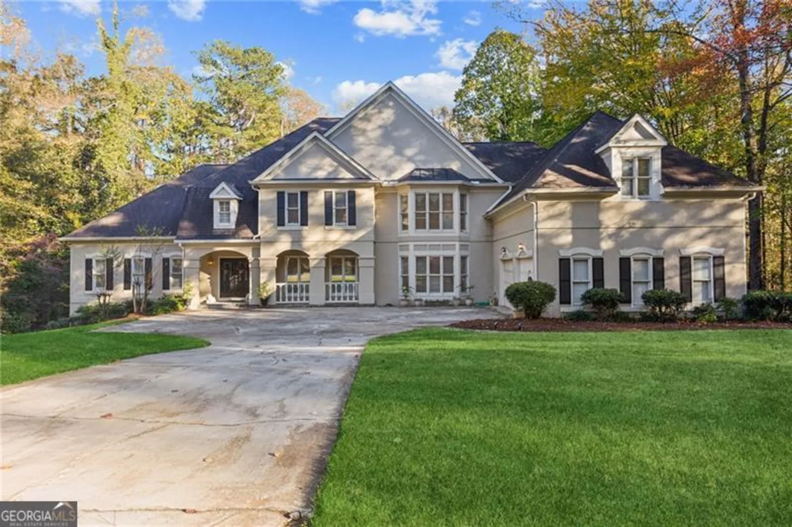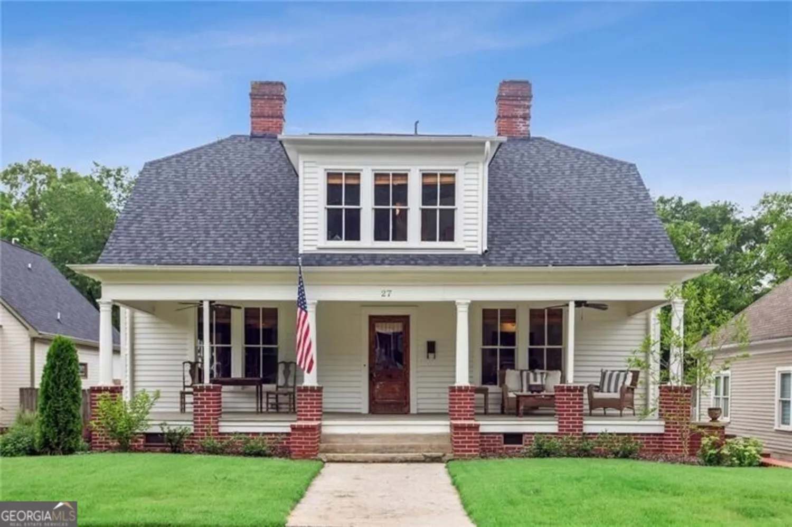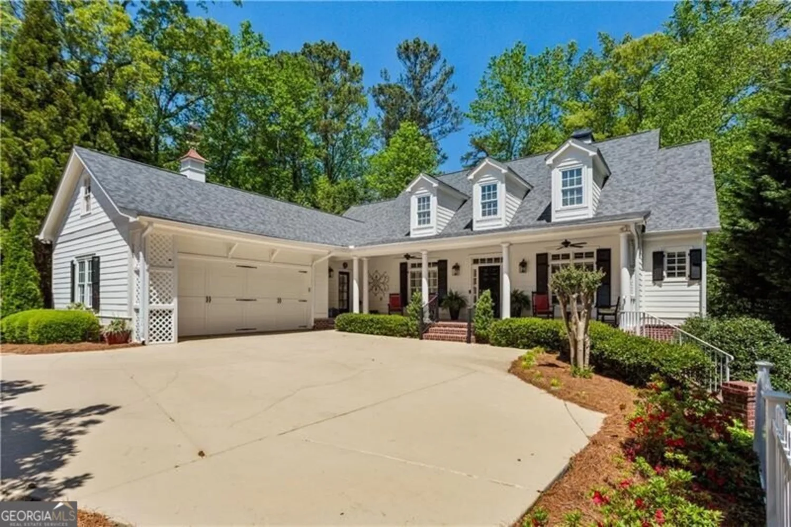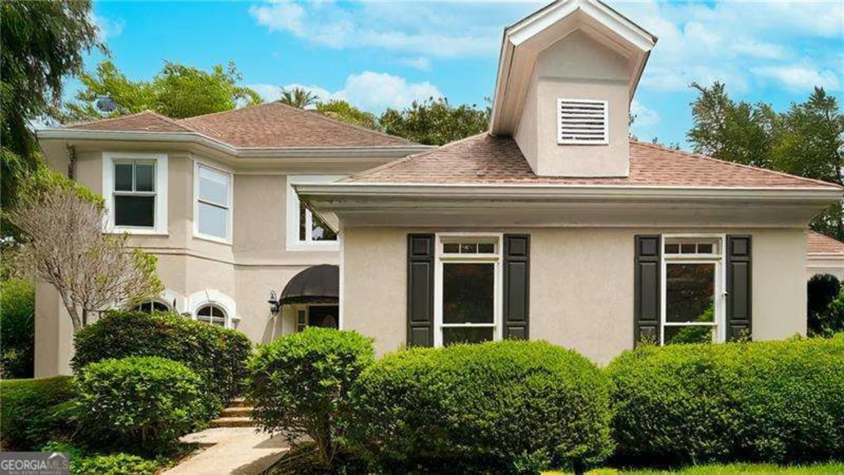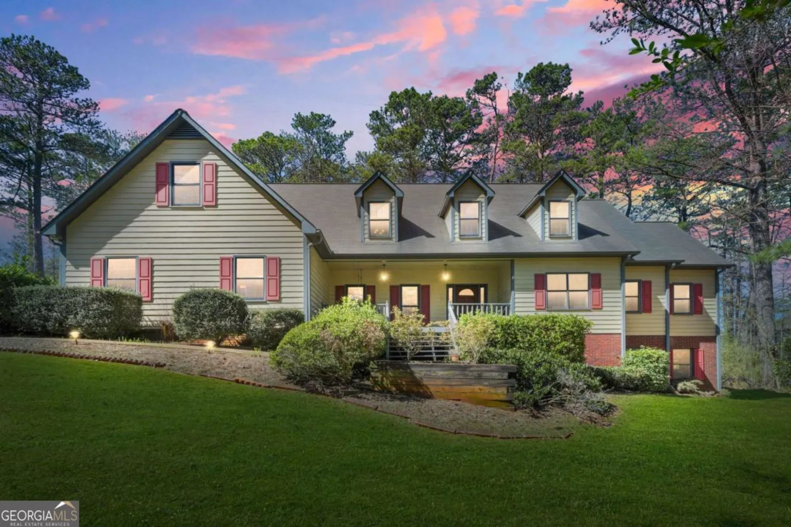3638 sope creek farm seMarietta, GA 30067
3638 sope creek farm seMarietta, GA 30067
Description
Welcome to 3638 Sope Creek Farm in the highly sought-after East Cobb neighborhood of Sibley Forest! Upon entering this beautifully well maintained home you will find an impressive two story foyer, formal dining room, family room, living room, a well appointed Chef's kitchen and gleaming hard wood floors throughout! The kitchen boasts granite countertops and stainless steel appliances and an incredible floor to ceiling custom wine cooler! The spacious family room has a fireplace with gas logs and custom built in shelves. Doors open from both the kitchen and family room to a huge screened porch with a cozy fireplace, additional dining space overlooking a tranquil wooded backyard. The upper level has a large primary bedroom, a custom renovated bathroom with separate shower and two separate walk in closets! A secondary bedroom has an en-suite bathroom and two other bedrooms share a Jack/Jill full bathroom with a double vanity. The terrace level boasts incredible 14 Ft ceilings, something you would only find in new construction! It is an entertainers dream with a recreation area, media space and a beautiful custom built bar. There is a generous fifth bedroom and full bath, room with gym equipment and extra storage. Step outside to the private lower deck featuring an oversized hot tub overlooking the peaceful wooded yard and creek. Walk down the pathway and find an exterior door with extra storage space and built in shelves, perfect for those Christmas/Holiday decorations! Sibley Forest is one of the most desirable and vibrant neighborhoods in East Cobb with an extremely active HOA, clubhouse, pool, and tennis/pickleball courts. The Chattahoochee River National Forest is steps away from this home with hiking and biking trails reaching Columns Dr. Only minutes to Truist Park, The Battery, I-75, and numerous shopping and dining experiences nearby, this extraordinary home is move-in ready - schedule your tour today!
Property Details for 3638 Sope Creek Farm SE
- Subdivision ComplexSIBLEY FOREST
- Architectural StyleTraditional
- Num Of Parking Spaces2
- Parking FeaturesAttached
- Property AttachedYes
LISTING UPDATED:
- StatusActive
- MLS #10538202
- Days on Site0
- Taxes$8,236 / year
- HOA Fees$1,350 / month
- MLS TypeResidential
- Year Built1988
- Lot Size0.48 Acres
- CountryCobb
LISTING UPDATED:
- StatusActive
- MLS #10538202
- Days on Site0
- Taxes$8,236 / year
- HOA Fees$1,350 / month
- MLS TypeResidential
- Year Built1988
- Lot Size0.48 Acres
- CountryCobb
Building Information for 3638 Sope Creek Farm SE
- StoriesTwo
- Year Built1988
- Lot Size0.4780 Acres
Payment Calculator
Term
Interest
Home Price
Down Payment
The Payment Calculator is for illustrative purposes only. Read More
Property Information for 3638 Sope Creek Farm SE
Summary
Location and General Information
- Community Features: Clubhouse, Playground, Pool, Sidewalks, Swim Team, Tennis Court(s)
- Directions: From Sandy Springs, North on Johnson Ferry crossing over the Chattahoochee River, left on Paper Mill Rd. Follow for 2 miles and make a left onto Sibley Forest Dr. Take the first left onto Gunby Rd, next left on Sharp Mountain Creek. At the dead end go right on Sope Creek Farm and the home will be on your right.
- Coordinates: 33.927223,-84.448438
School Information
- Elementary School: Sope Creek
- Middle School: East Cobb
- High School: Wheeler
Taxes and HOA Information
- Parcel Number: 17104000300
- Tax Year: 2024
- Association Fee Includes: Trash, Maintenance Grounds, Tennis, Reserve Fund
- Tax Lot: 58
Virtual Tour
Parking
- Open Parking: No
Interior and Exterior Features
Interior Features
- Cooling: Electric, Central Air
- Heating: Central
- Appliances: Dishwasher, Disposal, Double Oven, Microwave
- Basement: Finished, Daylight, Exterior Entry, Full
- Fireplace Features: Gas Log, Gas Starter
- Flooring: Hardwood, Carpet
- Interior Features: Bookcases, Walk-In Closet(s), Wet Bar
- Levels/Stories: Two
- Other Equipment: Home Theater
- Kitchen Features: Kitchen Island
- Total Half Baths: 1
- Bathrooms Total Integer: 5
- Bathrooms Total Decimal: 4
Exterior Features
- Construction Materials: Brick
- Patio And Porch Features: Screened
- Roof Type: Composition
- Security Features: Smoke Detector(s)
- Laundry Features: Laundry Closet
- Pool Private: No
Property
Utilities
- Sewer: Public Sewer
- Utilities: Natural Gas Available, Cable Available, Electricity Available, Phone Available, Sewer Available, Underground Utilities, Water Available
- Water Source: Public
- Electric: 220 Volts
Property and Assessments
- Home Warranty: Yes
- Property Condition: Resale
Green Features
Lot Information
- Above Grade Finished Area: 3407
- Common Walls: No Common Walls
- Lot Features: Private
Multi Family
- Number of Units To Be Built: Square Feet
Rental
Rent Information
- Land Lease: Yes
Public Records for 3638 Sope Creek Farm SE
Tax Record
- 2024$8,236.00 ($686.33 / month)
Home Facts
- Beds5
- Baths4
- Total Finished SqFt4,879 SqFt
- Above Grade Finished3,407 SqFt
- Below Grade Finished1,472 SqFt
- StoriesTwo
- Lot Size0.4780 Acres
- StyleSingle Family Residence
- Year Built1988
- APN17104000300
- CountyCobb
- Fireplaces2


