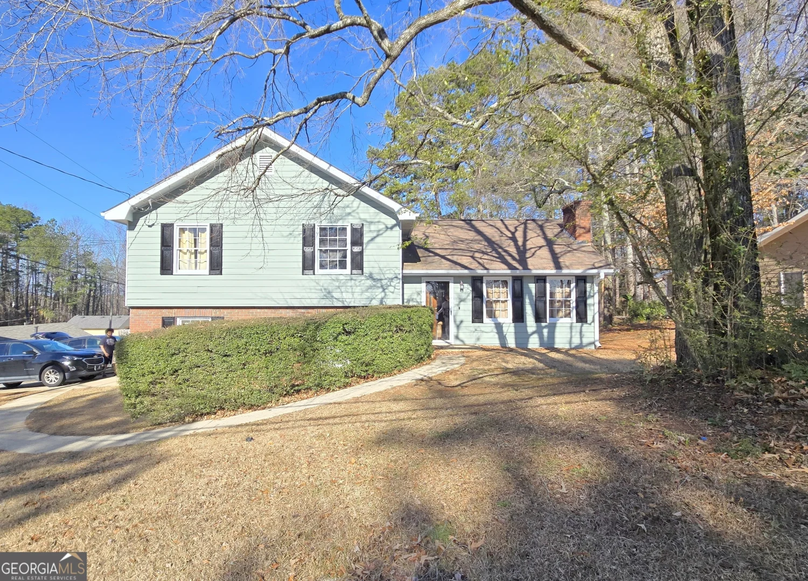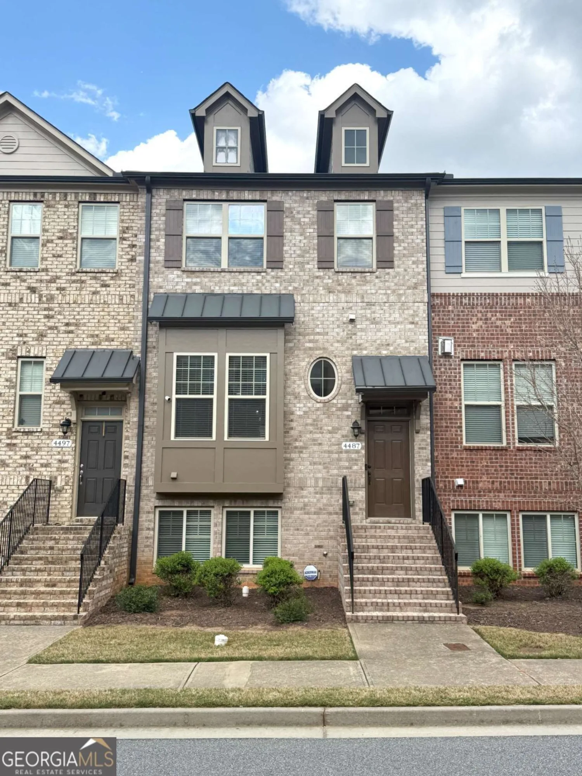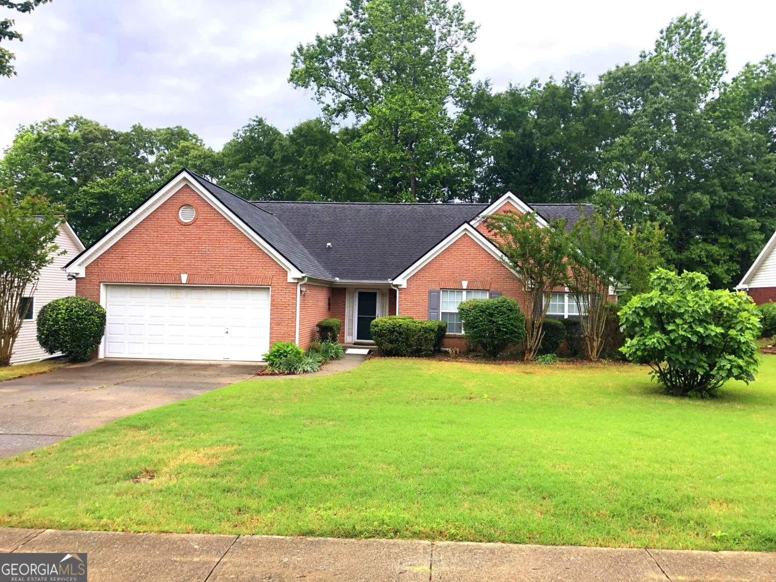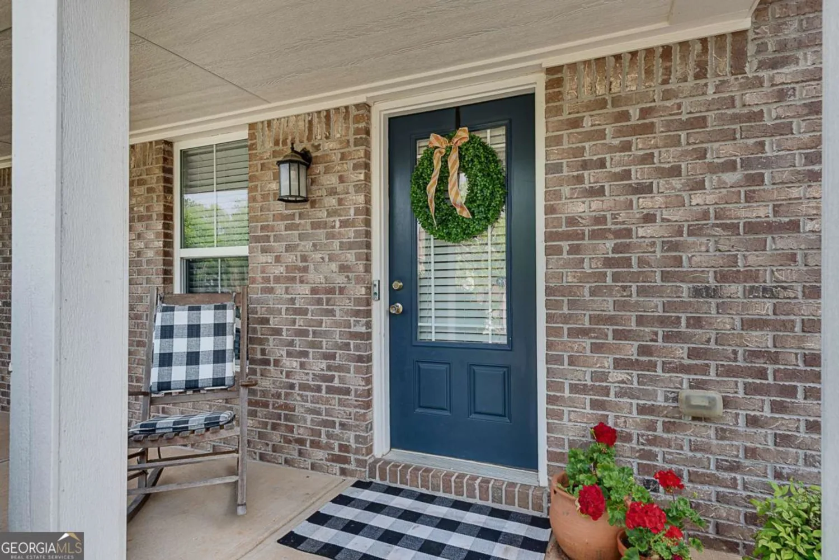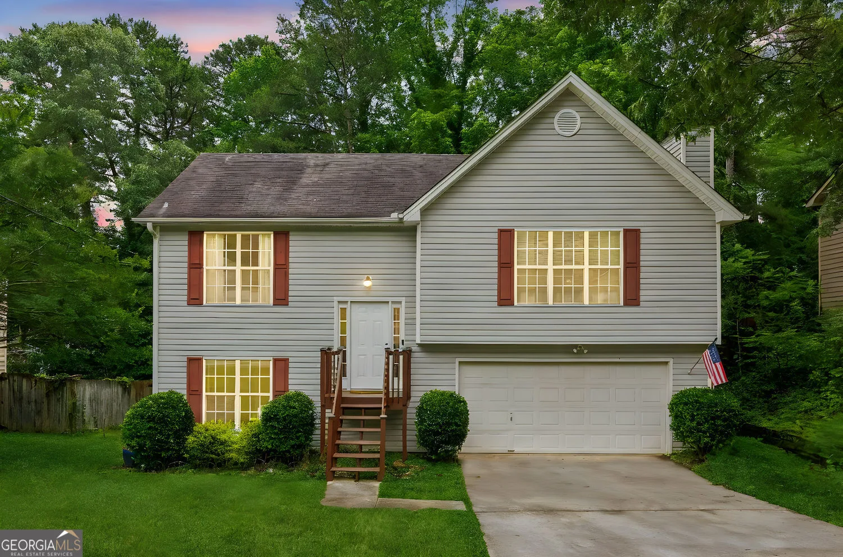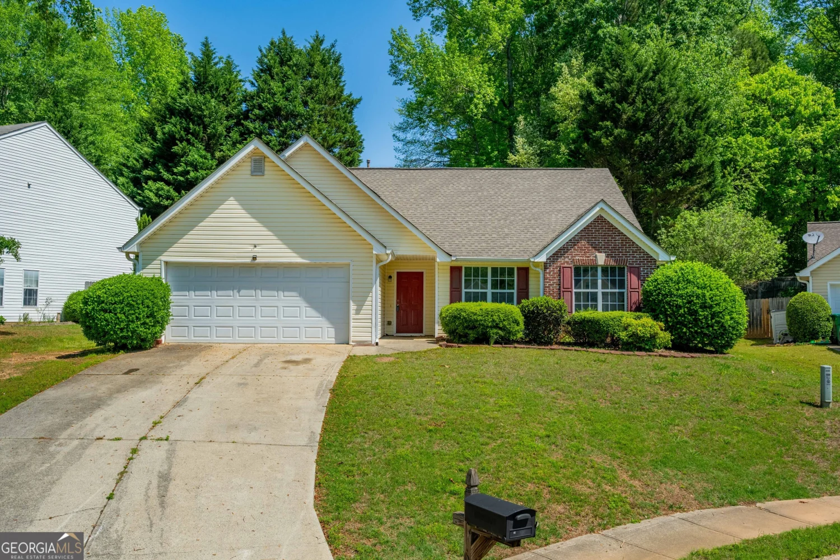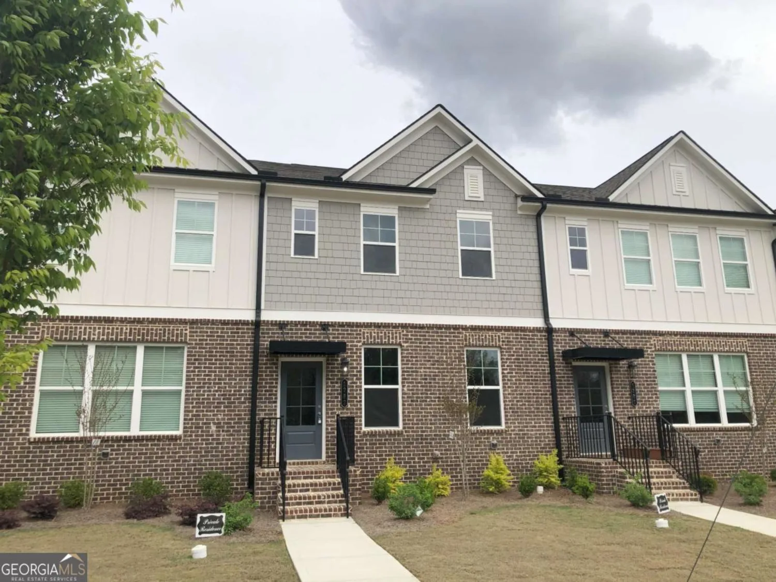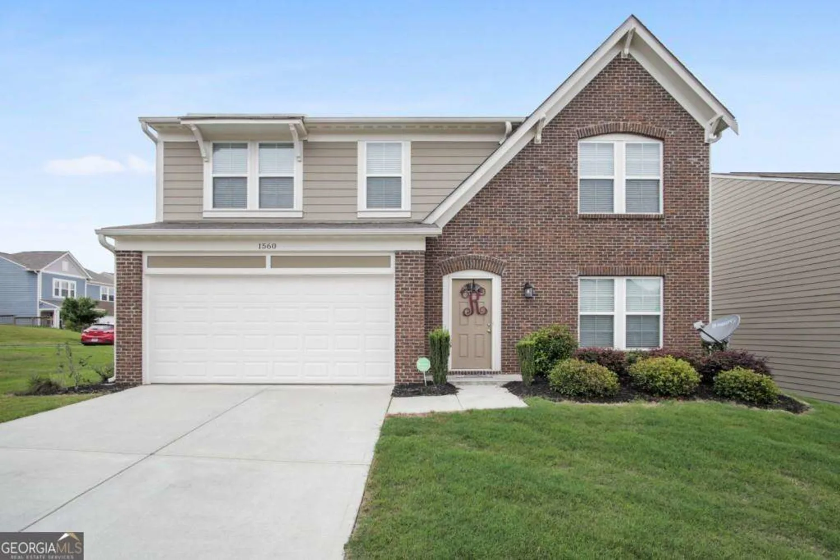5996 eagle tiff laneSugar Hill, GA 30518
5996 eagle tiff laneSugar Hill, GA 30518
Description
Do not miss this amazing opportunity to live in an END unit townhome, in a swim/tennis community, in highly sought after Sugar Hill! This residence boasts numerous impressive spaces. The open-concept main level features a spacious living room, dining area, and kitchen with a large bedroom and full bath. Upstairs you find a generously sized Master with tray ceilings and a large master bath; plus an additional 4th bedroom. Entry level you find a large bedroom/in-law-suite with a small kitchenette, walk-in closet, and full bath with jacuzzi. Large bay windows off the living room let in a ton of natural light. Granite counter tops and a breakfast bar looking over the living room. Beautiful new floors are showcased throughout the main level. A marble gas fireplace creates a cozy ambiance for winter evenings. The private back deck, with its wooded views, is an ideal setting for outdoor entertaining. New A/C units have been installed. The homeowners association covers all yard care, allowing you more time to enjoy the neighborhood swimming pool, clubhouse, and lighted tennis courts. Homes in this neighborhood go quickly so see it today!
Property Details for 5996 Eagle Tiff Lane
- Subdivision ComplexFairview Park
- Architectural StyleContemporary, Other
- Num Of Parking Spaces2
- Parking FeaturesGarage
- Property AttachedYes
LISTING UPDATED:
- StatusActive
- MLS #10538204
- Days on Site1
- Taxes$3,551 / year
- HOA Fees$3,000 / month
- MLS TypeResidential
- Year Built2003
- Lot Size0.05 Acres
- CountryGwinnett
LISTING UPDATED:
- StatusActive
- MLS #10538204
- Days on Site1
- Taxes$3,551 / year
- HOA Fees$3,000 / month
- MLS TypeResidential
- Year Built2003
- Lot Size0.05 Acres
- CountryGwinnett
Building Information for 5996 Eagle Tiff Lane
- StoriesThree Or More
- Year Built2003
- Lot Size0.0500 Acres
Payment Calculator
Term
Interest
Home Price
Down Payment
The Payment Calculator is for illustrative purposes only. Read More
Property Information for 5996 Eagle Tiff Lane
Summary
Location and General Information
- Community Features: Clubhouse, Pool, Tennis Court(s), Near Shopping
- Directions: GPS Friendly
- Coordinates: 34.12472,-84.077278
School Information
- Elementary School: White Oak
- Middle School: Lanier
- High School: Lanier
Taxes and HOA Information
- Parcel Number: R7347 318
- Tax Year: 2024
- Association Fee Includes: Maintenance Structure, Other, Tennis
Virtual Tour
Parking
- Open Parking: No
Interior and Exterior Features
Interior Features
- Cooling: Ceiling Fan(s), Central Air
- Heating: Central
- Appliances: Dishwasher, Microwave
- Basement: Bath Finished, Daylight, Finished, Full
- Fireplace Features: Factory Built, Family Room, Gas Log
- Flooring: Laminate, Tile
- Interior Features: In-Law Floorplan, Master On Main Level, Rear Stairs, Tray Ceiling(s), Walk-In Closet(s)
- Levels/Stories: Three Or More
- Window Features: Bay Window(s)
- Kitchen Features: Breakfast Bar, Second Kitchen
- Main Bedrooms: 1
- Bathrooms Total Integer: 3
- Main Full Baths: 1
- Bathrooms Total Decimal: 3
Exterior Features
- Construction Materials: Brick, Concrete
- Patio And Porch Features: Deck
- Roof Type: Composition
- Security Features: Carbon Monoxide Detector(s)
- Laundry Features: In Hall, Laundry Closet
- Pool Private: No
- Other Structures: Tennis Court(s)
Property
Utilities
- Sewer: Public Sewer
- Utilities: Electricity Available, Natural Gas Available
- Water Source: Public
- Electric: 220 Volts
Property and Assessments
- Home Warranty: Yes
- Property Condition: Resale
Green Features
Lot Information
- Above Grade Finished Area: 2000
- Common Walls: 1 Common Wall, End Unit
- Lot Features: Private
Multi Family
- Number of Units To Be Built: Square Feet
Rental
Rent Information
- Land Lease: Yes
Public Records for 5996 Eagle Tiff Lane
Tax Record
- 2024$3,551.00 ($295.92 / month)
Home Facts
- Beds4
- Baths3
- Total Finished SqFt2,200 SqFt
- Above Grade Finished2,000 SqFt
- Below Grade Finished200 SqFt
- StoriesThree Or More
- Lot Size0.0500 Acres
- StyleTownhouse
- Year Built2003
- APNR7347 318
- CountyGwinnett
- Fireplaces1


