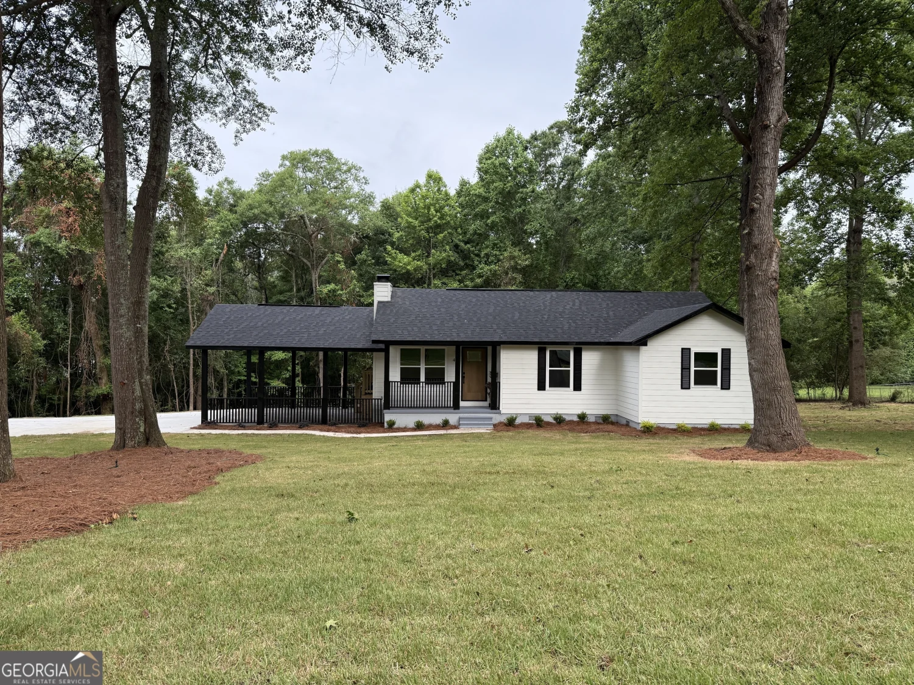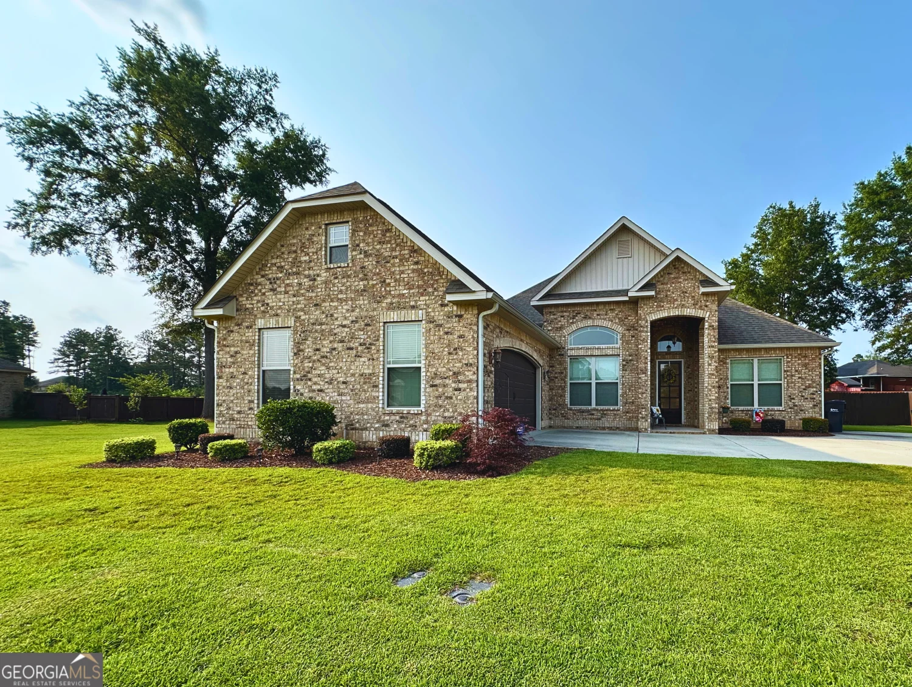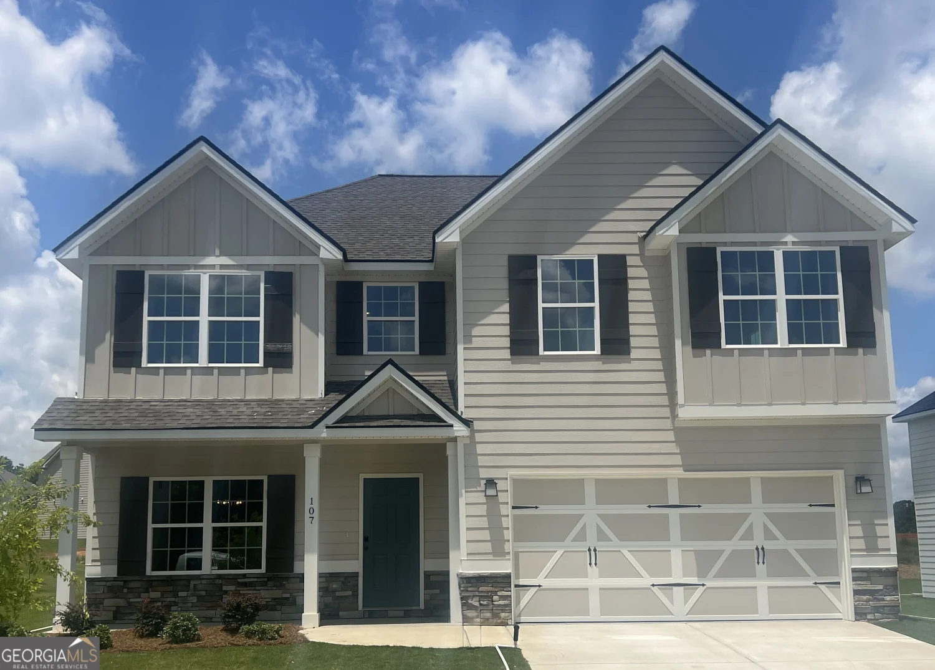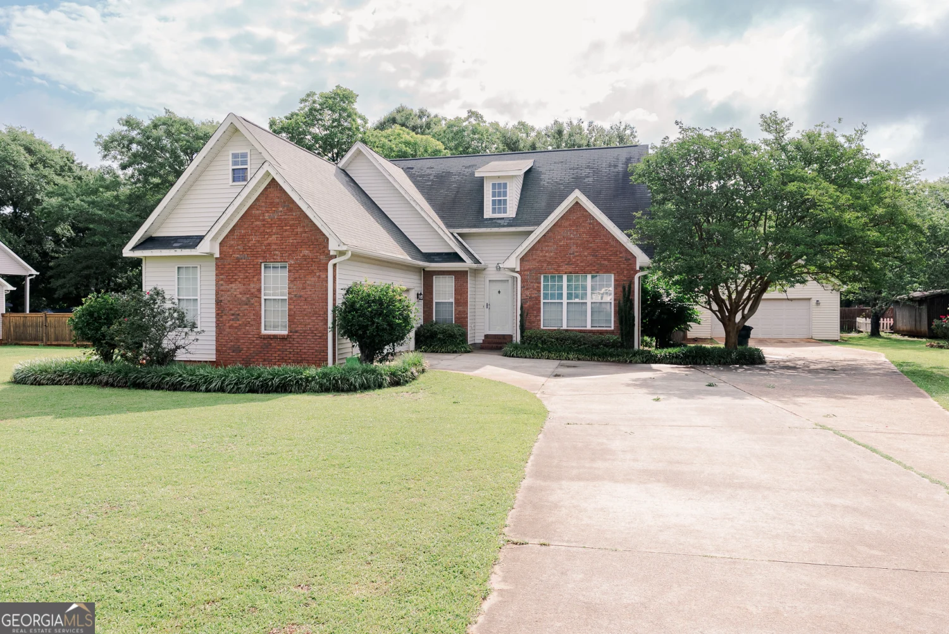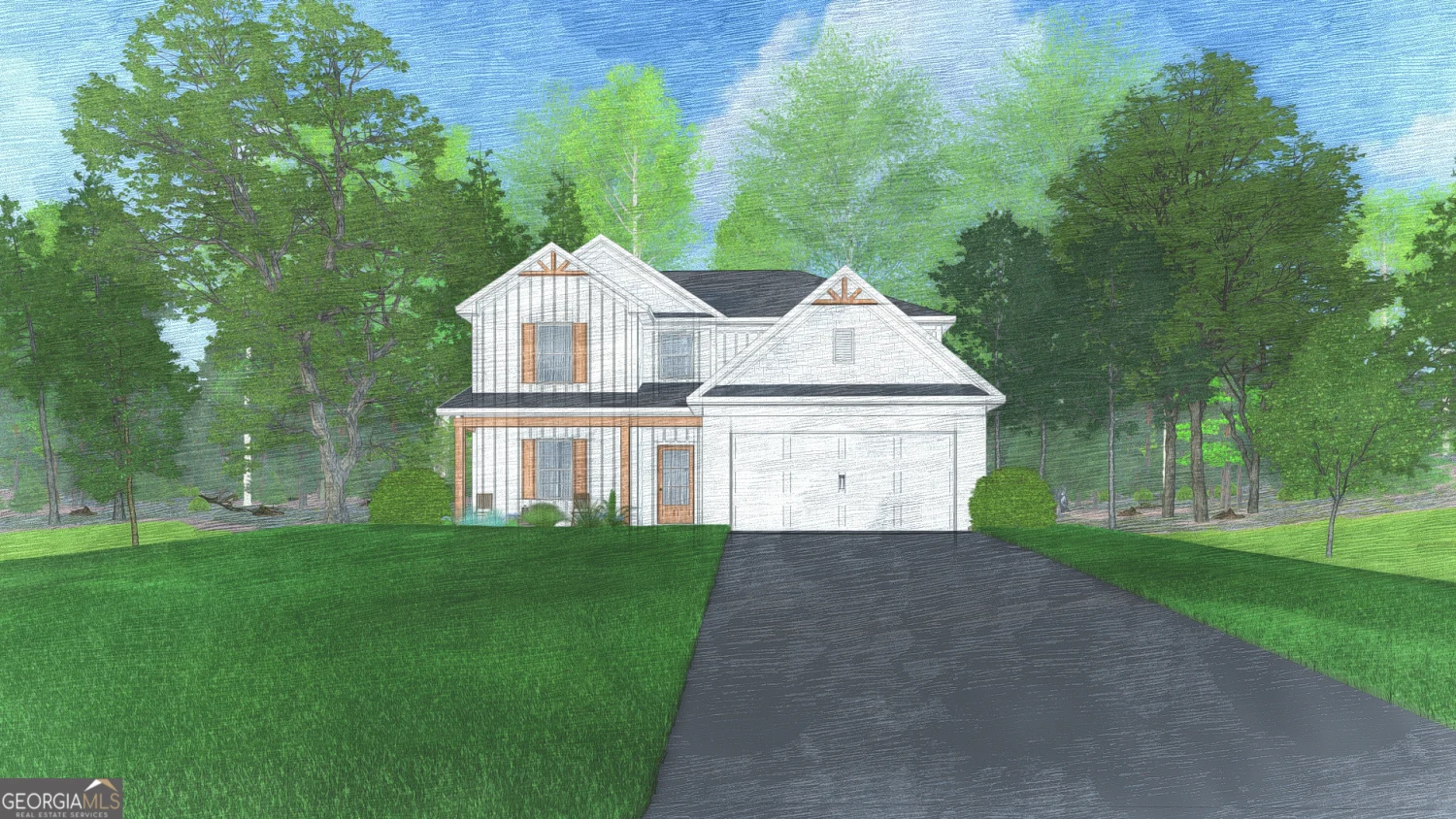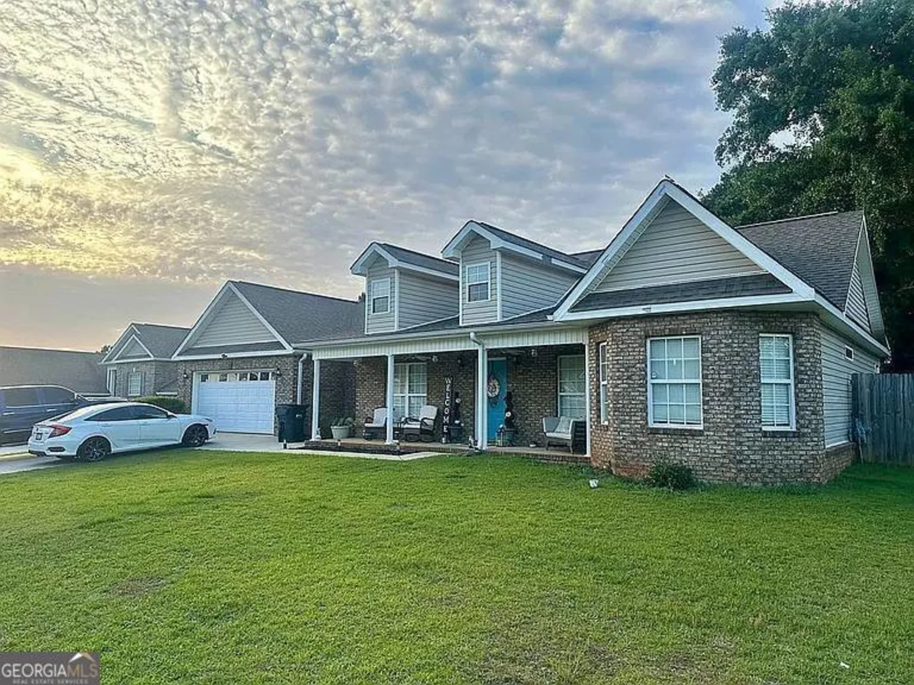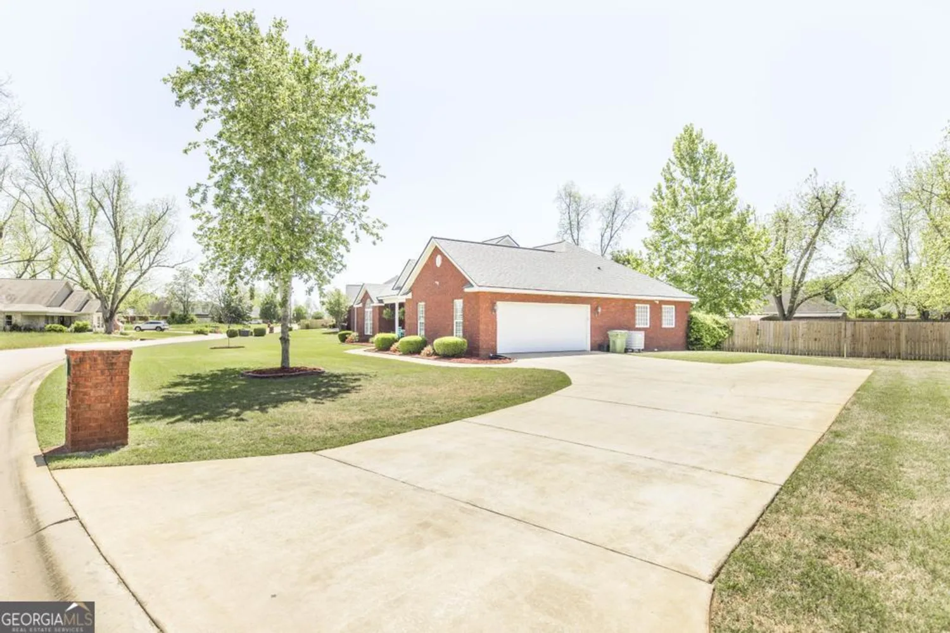204 rusty plow lanePerry, GA 31069
204 rusty plow lanePerry, GA 31069
Description
Introducing a stunning 4-sided brick ranch home with 3 bedrooms and 2 baths. Step into the fenced-in backyard with a spacious screened porch. The upgraded kitchen features a large island, granite countertops, and a pantry. The great room is spacious, with hardwood floors and a gas log fireplace. Located in a quiet subdivision, this home is conveniently near schools and shopping centers. Call now to schedule your private viewing today! The seller is open to negotiation
Property Details for 204 Rusty Plow Lane
- Subdivision ComplexTHE PRESERVE AT AG VILLAGE
- Architectural StyleCraftsman
- Num Of Parking Spaces2
- Parking FeaturesGarage
- Property AttachedYes
LISTING UPDATED:
- StatusActive
- MLS #10538300
- Days on Site0
- Taxes$3,340 / year
- HOA Fees$650 / month
- MLS TypeResidential
- Year Built2019
- Lot Size0.18 Acres
- CountryHouston
LISTING UPDATED:
- StatusActive
- MLS #10538300
- Days on Site0
- Taxes$3,340 / year
- HOA Fees$650 / month
- MLS TypeResidential
- Year Built2019
- Lot Size0.18 Acres
- CountryHouston
Building Information for 204 Rusty Plow Lane
- StoriesOne
- Year Built2019
- Lot Size0.1800 Acres
Payment Calculator
Term
Interest
Home Price
Down Payment
The Payment Calculator is for illustrative purposes only. Read More
Property Information for 204 Rusty Plow Lane
Summary
Location and General Information
- Community Features: Pool
- Directions: From South Perry Pkwy Rght Perry PKWY Left Preservation PKWY Left on Rusty Plow
- Coordinates: 32.430045,-83.772152
School Information
- Elementary School: Tucker
- Middle School: Perry
- High School: Perry
Taxes and HOA Information
- Parcel Number: 0P0770 126000
- Tax Year: 2024
- Association Fee Includes: Maintenance Grounds
- Tax Lot: 126
Virtual Tour
Parking
- Open Parking: No
Interior and Exterior Features
Interior Features
- Cooling: Central Air
- Heating: Central
- Appliances: Dishwasher
- Basement: None
- Fireplace Features: Gas Starter
- Flooring: Carpet, Tile, Hardwood
- Interior Features: Double Vanity
- Levels/Stories: One
- Window Features: Double Pane Windows
- Kitchen Features: Kitchen Island
- Foundation: Slab
- Main Bedrooms: 3
- Bathrooms Total Integer: 2
- Main Full Baths: 2
- Bathrooms Total Decimal: 2
Exterior Features
- Construction Materials: Brick
- Fencing: Back Yard
- Roof Type: Composition
- Laundry Features: None
- Pool Private: No
Property
Utilities
- Sewer: Public Sewer
- Utilities: Electricity Available
- Water Source: Public, Private
Property and Assessments
- Home Warranty: Yes
- Property Condition: Resale
Green Features
Lot Information
- Above Grade Finished Area: 1583
- Common Walls: No Common Walls
- Lot Features: None
Multi Family
- Number of Units To Be Built: Square Feet
Rental
Rent Information
- Land Lease: Yes
Public Records for 204 Rusty Plow Lane
Tax Record
- 2024$3,340.00 ($278.33 / month)
Home Facts
- Beds3
- Baths2
- Total Finished SqFt1,583 SqFt
- Above Grade Finished1,583 SqFt
- StoriesOne
- Lot Size0.1800 Acres
- StyleSingle Family Residence
- Year Built2019
- APN0P0770 126000
- CountyHouston
- Fireplaces1


