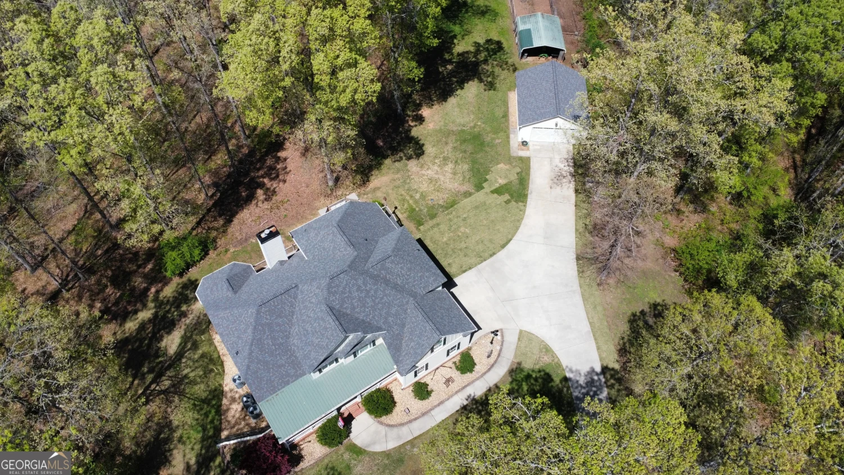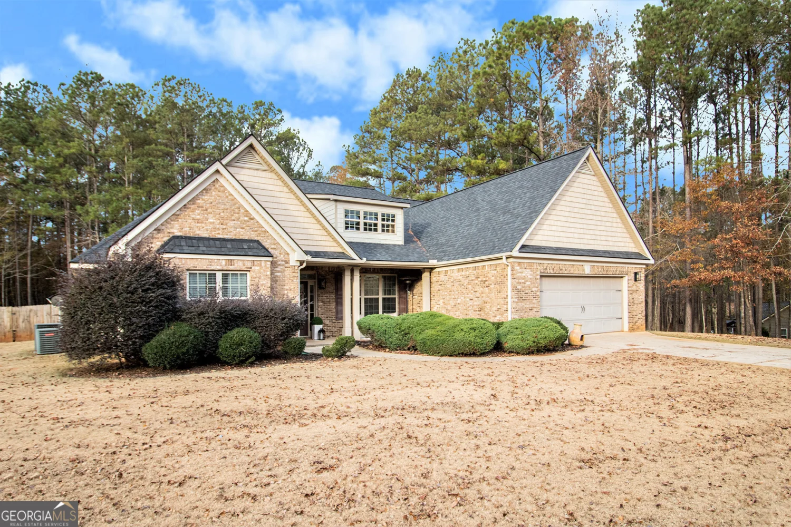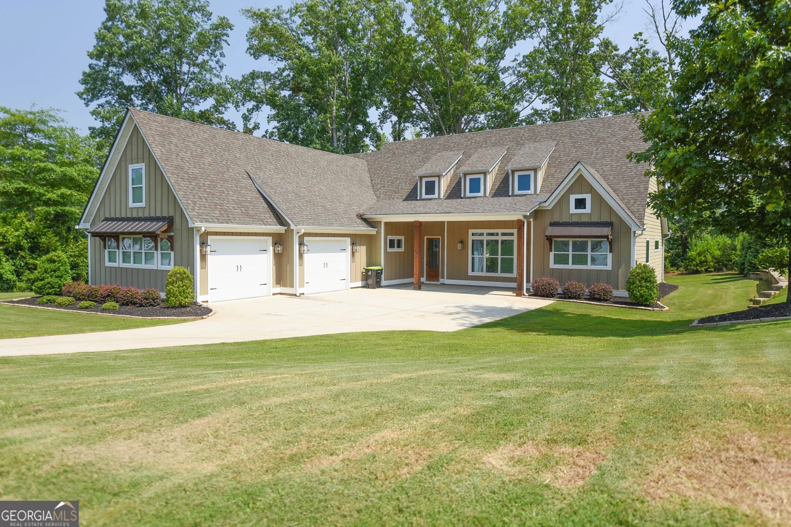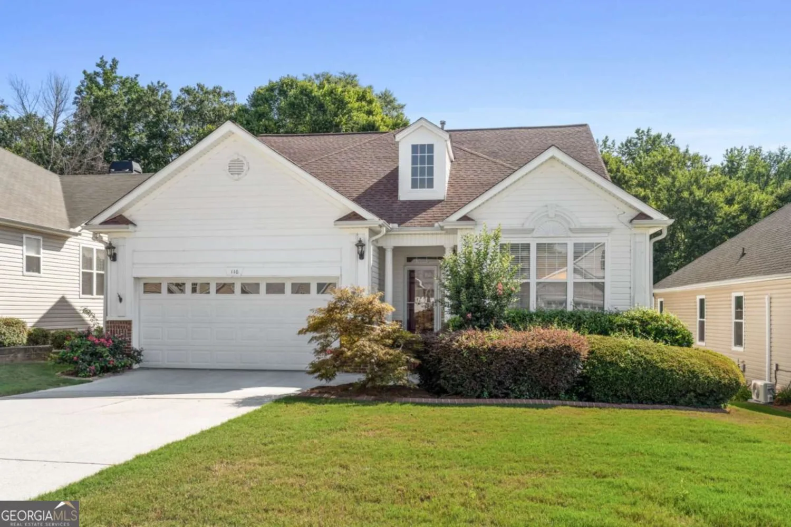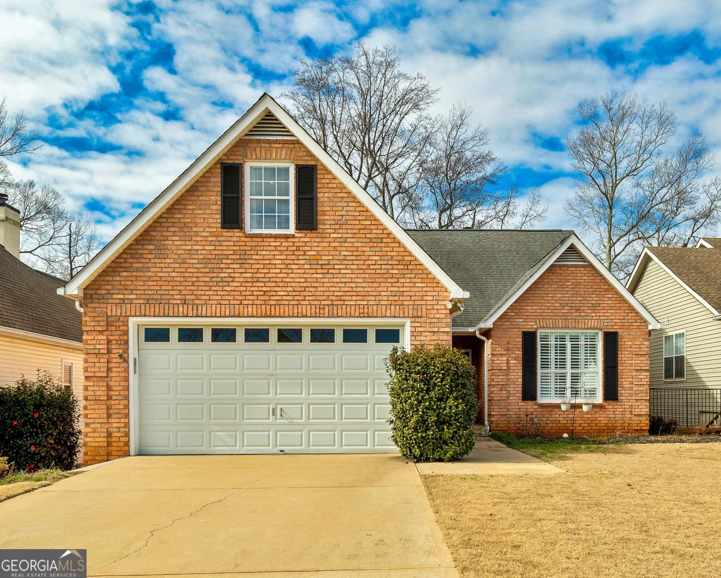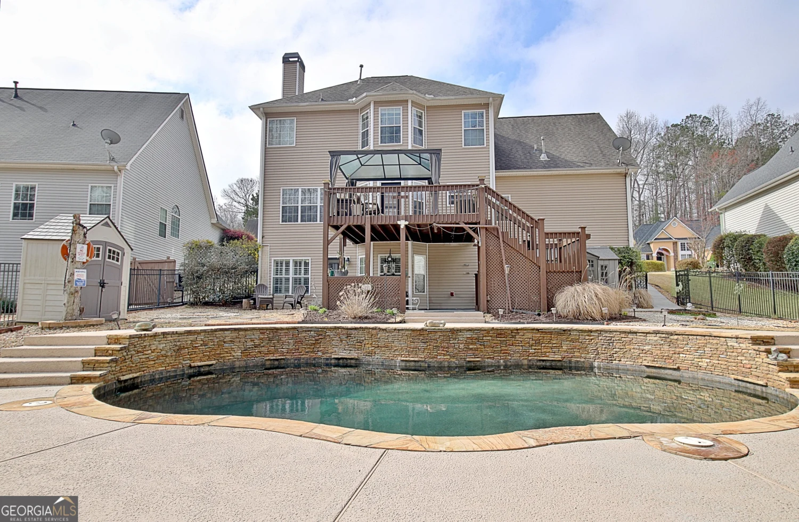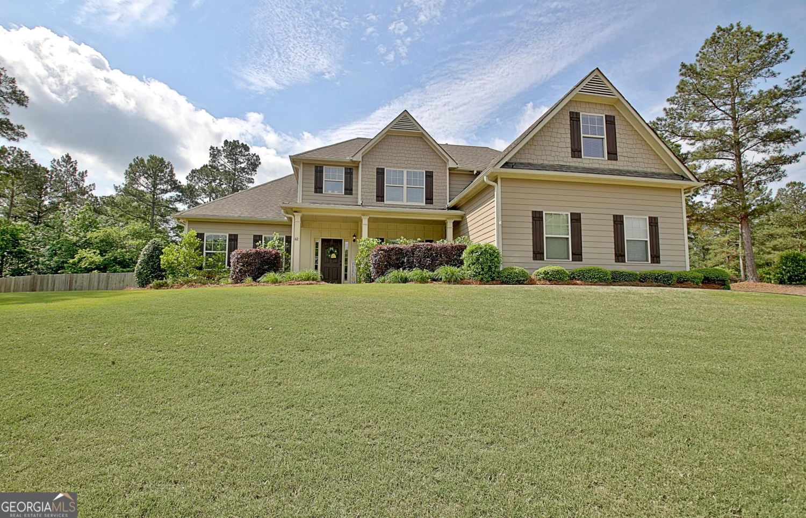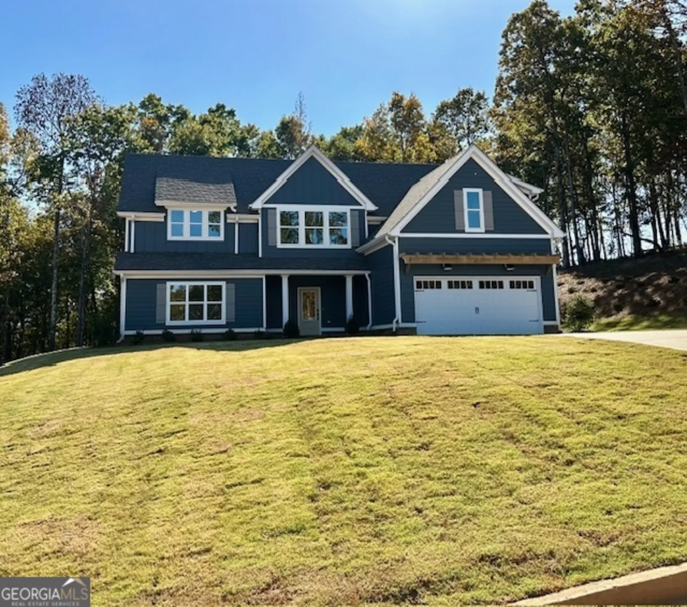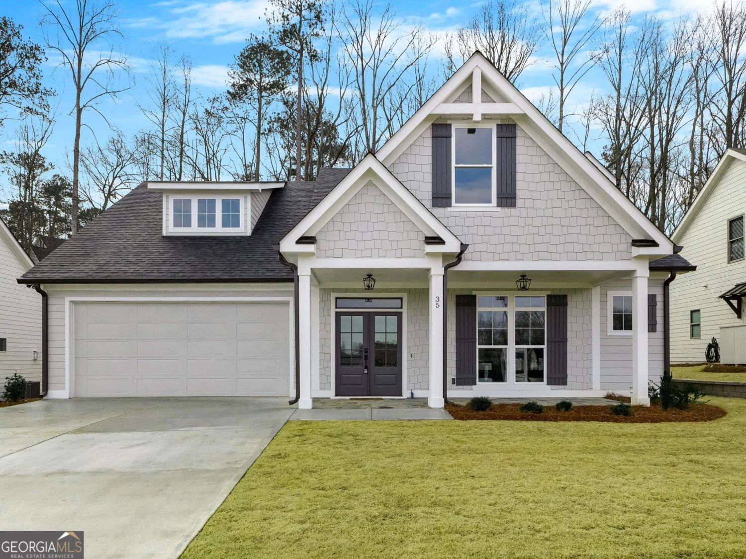186 lake forest driveNewnan, GA 30265
186 lake forest driveNewnan, GA 30265
Description
Spectacular, Updated Home in Desirable SummerGrove - Walk to the Lake! Welcome to this Stunning 4BR/3.5BA home featuring a spacious Frank Betz floor plan with premium upgrades throughout! Step into a light-filled 2-story foyer flanked by a formal dining room and a versatile home office or sitting room. The family room impresses with soaring ceilings, abundant natural light, and a cozy gas-log fireplace. The show-stopping kitchen includes: Marble countertops & backsplash, Stainless steel appliances & Kobe vent hood, Oversized island with tons of storage, Dual pantries & breakfast nook overlooking the private, fenced backyard. Main-Level Owner's Suite features a double tray ceiling, spa-like bath with soaking tub, travertine tile, separate shower, and custom walk-in closet. Also on the main level: powder room, laundry room, and a 2-car garage with built-ins. Upstairs you'll find 3 spacious bedrooms, 2 full baths, a large retreat/media room perfect for entertainment, office nook with built-in desk, and a large walk-in storage room over the garage. Step outside to a fabulous entertainer's dream backyard with a stamped concrete patio, cedar pergola with clear panels roof, fire pit, lush Zoysia lawn, and full fence. Notable Upgrades Include: Whole-house water filtration system Whole-house Generac generator New roof (2024) Updated flooring & bathrooms Sonos speaker system Built-ins in garage, laundry & pantries Front and back Sprinkler system & termite bond Located in sought-after SummerGrove-offering 3 pools, a 100-acre lake, tennis/pickleball courts, lazy river, golf course, clubhouse, playgrounds, and miles of walking trails. Minutes to Ashley Park, top schools, medical centers, I-85, and just 30 minutes to Atlanta Airport. This exceptional home won't last-schedule your private showing today!
Property Details for 186 Lake Forest Drive
- Subdivision ComplexSummergrove
- Architectural StyleBrick Front, Traditional
- ExteriorSprinkler System
- Num Of Parking Spaces2
- Parking FeaturesAttached, Garage, Garage Door Opener, Kitchen Level
- Property AttachedNo
LISTING UPDATED:
- StatusActive
- MLS #10538440
- Days on Site0
- Taxes$4,390.67 / year
- HOA Fees$850 / month
- MLS TypeResidential
- Year Built2004
- Lot Size0.35 Acres
- CountryCoweta
LISTING UPDATED:
- StatusActive
- MLS #10538440
- Days on Site0
- Taxes$4,390.67 / year
- HOA Fees$850 / month
- MLS TypeResidential
- Year Built2004
- Lot Size0.35 Acres
- CountryCoweta
Building Information for 186 Lake Forest Drive
- StoriesTwo
- Year Built2004
- Lot Size0.3500 Acres
Payment Calculator
Term
Interest
Home Price
Down Payment
The Payment Calculator is for illustrative purposes only. Read More
Property Information for 186 Lake Forest Drive
Summary
Location and General Information
- Community Features: Clubhouse, Lake, Park, Playground, Pool, Sidewalks, Street Lights, Tennis Court(s)
- Directions: Exit 47 off I-85 South Go east on Highway 34 Right on Shenandoah on to Summergrove Parkway Right on Lake Forest Follow to 186 on left
- Coordinates: 33.369189,-84.72359
School Information
- Elementary School: Welch
- Middle School: Lee
- High School: East Coweta
Taxes and HOA Information
- Parcel Number: SG4 465
- Tax Year: 23
- Association Fee Includes: Management Fee, Reserve Fund
Virtual Tour
Parking
- Open Parking: No
Interior and Exterior Features
Interior Features
- Cooling: Central Air, Electric, Zoned
- Heating: Central, Natural Gas, Zoned
- Appliances: Cooktop, Dishwasher, Disposal, Gas Water Heater, Microwave, Oven, Stainless Steel Appliance(s)
- Basement: None
- Fireplace Features: Factory Built, Family Room, Gas Log, Gas Starter
- Flooring: Carpet, Hardwood, Tile
- Interior Features: Double Vanity, High Ceilings, Master On Main Level, Separate Shower, Soaking Tub, Tile Bath, Tray Ceiling(s), Entrance Foyer, Walk-In Closet(s)
- Levels/Stories: Two
- Kitchen Features: Breakfast Room, Kitchen Island, Pantry, Solid Surface Counters
- Foundation: Slab
- Main Bedrooms: 1
- Total Half Baths: 1
- Bathrooms Total Integer: 4
- Main Full Baths: 1
- Bathrooms Total Decimal: 3
Exterior Features
- Construction Materials: Brick, Concrete
- Fencing: Back Yard, Fenced, Wood
- Patio And Porch Features: Patio, Porch
- Roof Type: Composition
- Security Features: Security System, Smoke Detector(s)
- Laundry Features: In Hall, Other
- Pool Private: No
Property
Utilities
- Sewer: Public Sewer
- Utilities: Cable Available, Electricity Available, High Speed Internet, Natural Gas Available, Sewer Connected, Underground Utilities, Water Available
- Water Source: Public
Property and Assessments
- Home Warranty: Yes
- Property Condition: Resale
Green Features
Lot Information
- Above Grade Finished Area: 3180
- Lot Features: Greenbelt, Private
Multi Family
- Number of Units To Be Built: Square Feet
Rental
Rent Information
- Land Lease: Yes
Public Records for 186 Lake Forest Drive
Tax Record
- 23$4,390.67 ($365.89 / month)
Home Facts
- Beds4
- Baths3
- Total Finished SqFt3,180 SqFt
- Above Grade Finished3,180 SqFt
- StoriesTwo
- Lot Size0.3500 Acres
- StyleSingle Family Residence
- Year Built2004
- APNSG4 465
- CountyCoweta
- Fireplaces1


