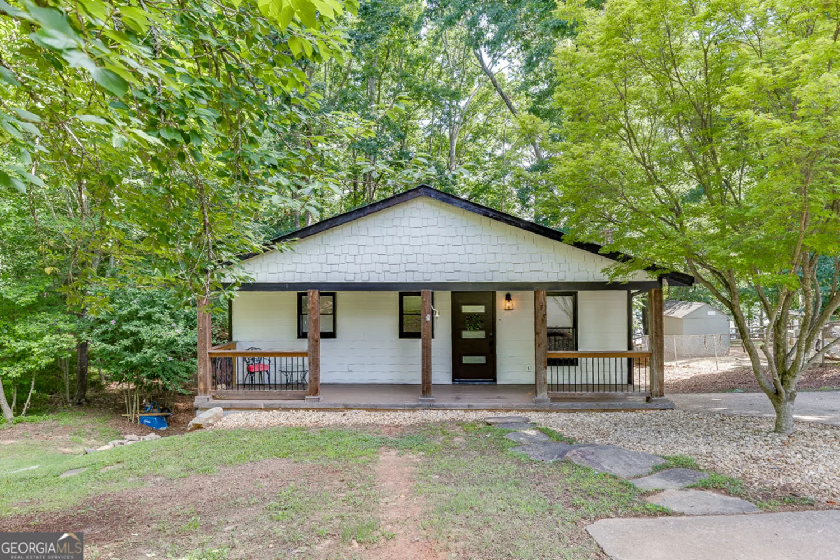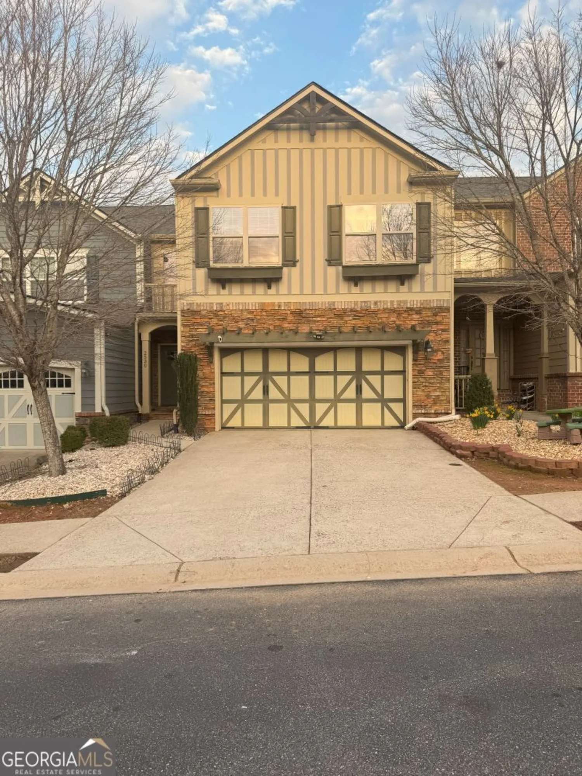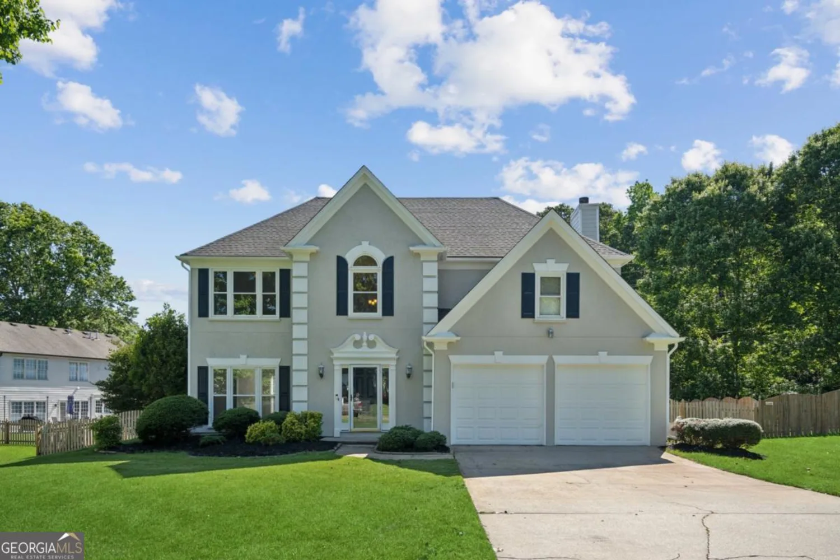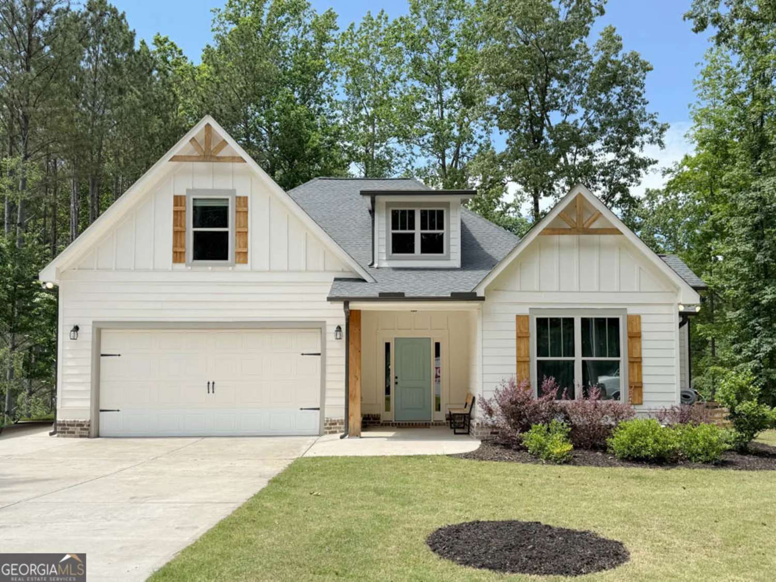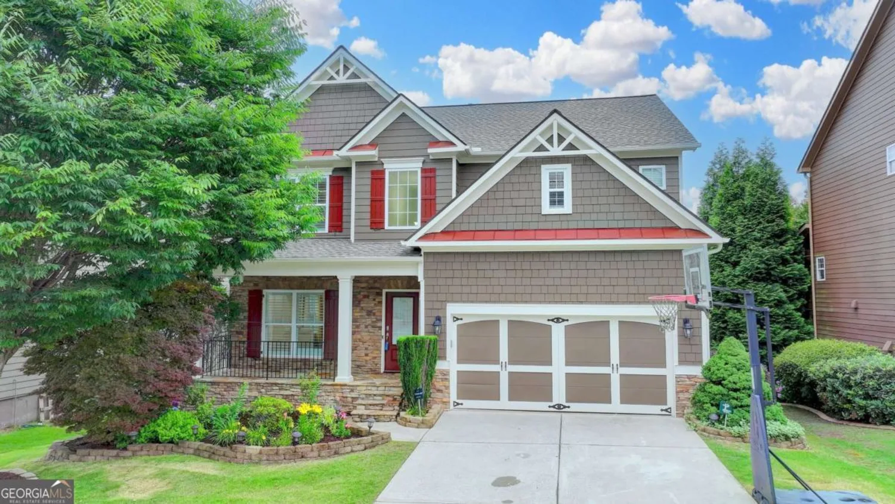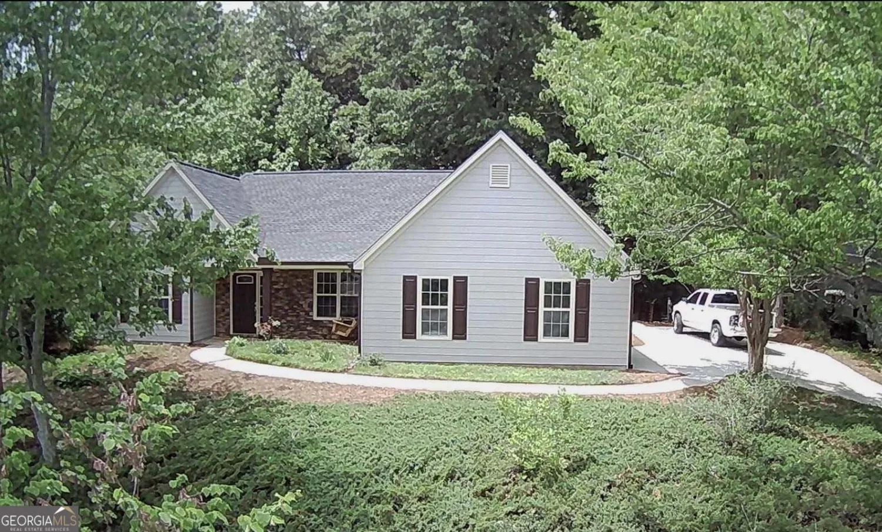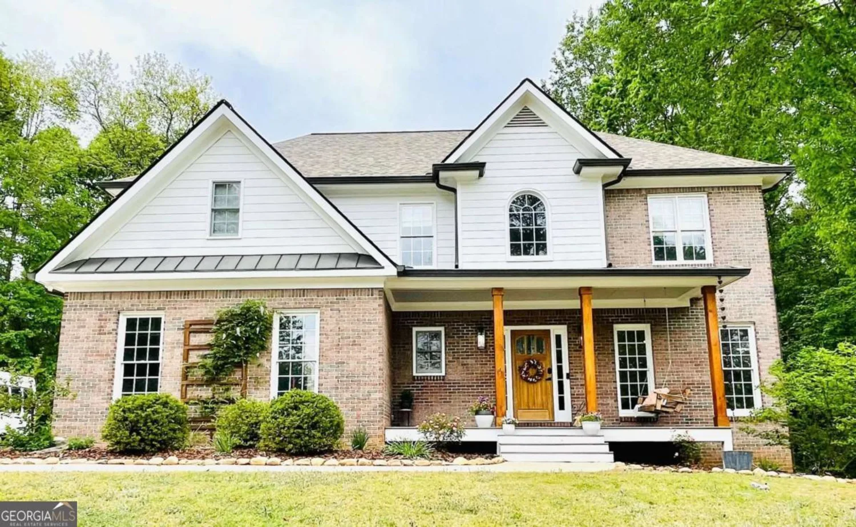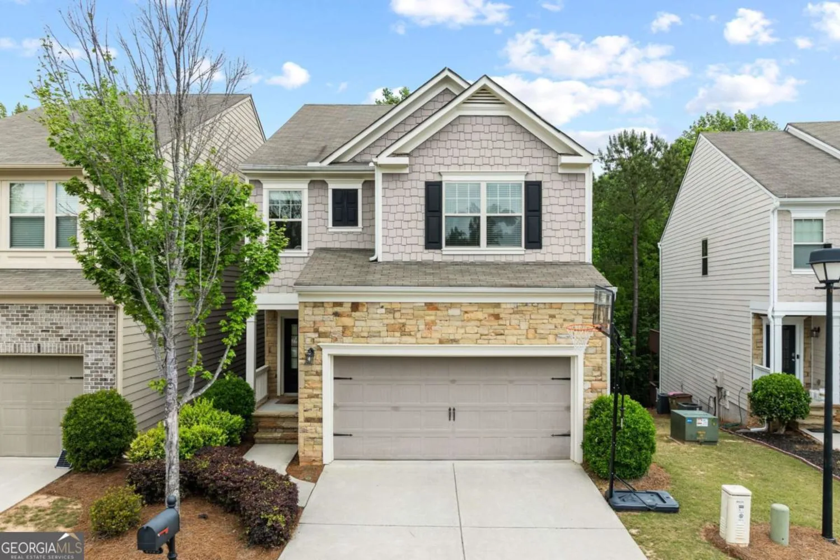1745 habersham marina roadCumming, GA 30041
1745 habersham marina roadCumming, GA 30041
Description
This beautiful 5-bedroom, 3-bathroom ranch on a finished basement offers the perfect blend of charm, function, and location. Step into a bright, open kitchen featuring custom cabinetry, sleek granite countertops, stainless steel appliances, and thoughtfully designed shelving that adds both style and storage. Hardwood floors flow throughout the main level, while brand-new carpet in the bedrooms creates a fresh and cozy feel. Downstairs, the fully finished basement features a second kitchen, newly renovated full bath, sitting area, and a private bedroom-perfect for guests, an in-law or teen suite, or even an entertainment space. Outside, there's even more to love-a fenced front yard adds privacy and curb appeal, while the fully fenced backyard is ideal for pets or play. Multi-level parking provides added convenience, and the screened-in porch offers a peaceful place to unwind and enjoy the view in comfort.
Property Details for 1745 HABERSHAM MARINA Road
- Subdivision ComplexHabersham Pointe Ph IV
- Architectural StyleRanch, Traditional
- Num Of Parking Spaces2
- Parking FeaturesAttached, Garage, Garage Door Opener, Parking Pad
- Property AttachedYes
LISTING UPDATED:
- StatusActive
- MLS #10538620
- Days on Site0
- Taxes$5,800 / year
- HOA Fees$120 / month
- MLS TypeResidential
- Year Built1998
- Lot Size0.47 Acres
- CountryForsyth
LISTING UPDATED:
- StatusActive
- MLS #10538620
- Days on Site0
- Taxes$5,800 / year
- HOA Fees$120 / month
- MLS TypeResidential
- Year Built1998
- Lot Size0.47 Acres
- CountryForsyth
Building Information for 1745 HABERSHAM MARINA Road
- StoriesOne
- Year Built1998
- Lot Size0.4700 Acres
Payment Calculator
Term
Interest
Home Price
Down Payment
The Payment Calculator is for illustrative purposes only. Read More
Property Information for 1745 HABERSHAM MARINA Road
Summary
Location and General Information
- Community Features: Park, Street Lights, Walk To Schools, Near Shopping
- Directions: GPS
- Coordinates: 34.185414,-84.105479
School Information
- Elementary School: Out of Area
- Middle School: Other
- High School: Out of Area
Taxes and HOA Information
- Parcel Number: 198000354
- Tax Year: 2024
- Association Fee Includes: Maintenance Grounds
Virtual Tour
Parking
- Open Parking: Yes
Interior and Exterior Features
Interior Features
- Cooling: Ceiling Fan(s), Central Air
- Heating: Central, Forced Air
- Appliances: Dishwasher, Dryer, Electric Water Heater, Washer
- Basement: Bath Finished, Exterior Entry, Finished, Full
- Fireplace Features: Family Room
- Flooring: Carpet, Hardwood, Tile
- Interior Features: Beamed Ceilings, In-Law Floorplan, Master On Main Level, Split Bedroom Plan, Walk-In Closet(s)
- Levels/Stories: One
- Window Features: Double Pane Windows
- Kitchen Features: Breakfast Area, Kitchen Island, Second Kitchen
- Main Bedrooms: 3
- Bathrooms Total Integer: 3
- Main Full Baths: 2
- Bathrooms Total Decimal: 3
Exterior Features
- Construction Materials: Stone
- Fencing: Back Yard, Fenced, Front Yard
- Patio And Porch Features: Deck, Screened
- Roof Type: Composition
- Security Features: Carbon Monoxide Detector(s), Security System, Smoke Detector(s)
- Laundry Features: In Kitchen
- Pool Private: No
- Other Structures: Garage(s)
Property
Utilities
- Sewer: Septic Tank
- Utilities: Cable Available, Electricity Available, High Speed Internet, Natural Gas Available, Water Available
- Water Source: Public
Property and Assessments
- Home Warranty: Yes
- Property Condition: Updated/Remodeled
Green Features
Lot Information
- Above Grade Finished Area: 1809
- Common Walls: No Common Walls
- Lot Features: Sloped
Multi Family
- Number of Units To Be Built: Square Feet
Rental
Rent Information
- Land Lease: Yes
Public Records for 1745 HABERSHAM MARINA Road
Tax Record
- 2024$5,800.00 ($483.33 / month)
Home Facts
- Beds5
- Baths3
- Total Finished SqFt3,656 SqFt
- Above Grade Finished1,809 SqFt
- Below Grade Finished1,847 SqFt
- StoriesOne
- Lot Size0.4700 Acres
- StyleSingle Family Residence
- Year Built1998
- APN198000354
- CountyForsyth
- Fireplaces1


