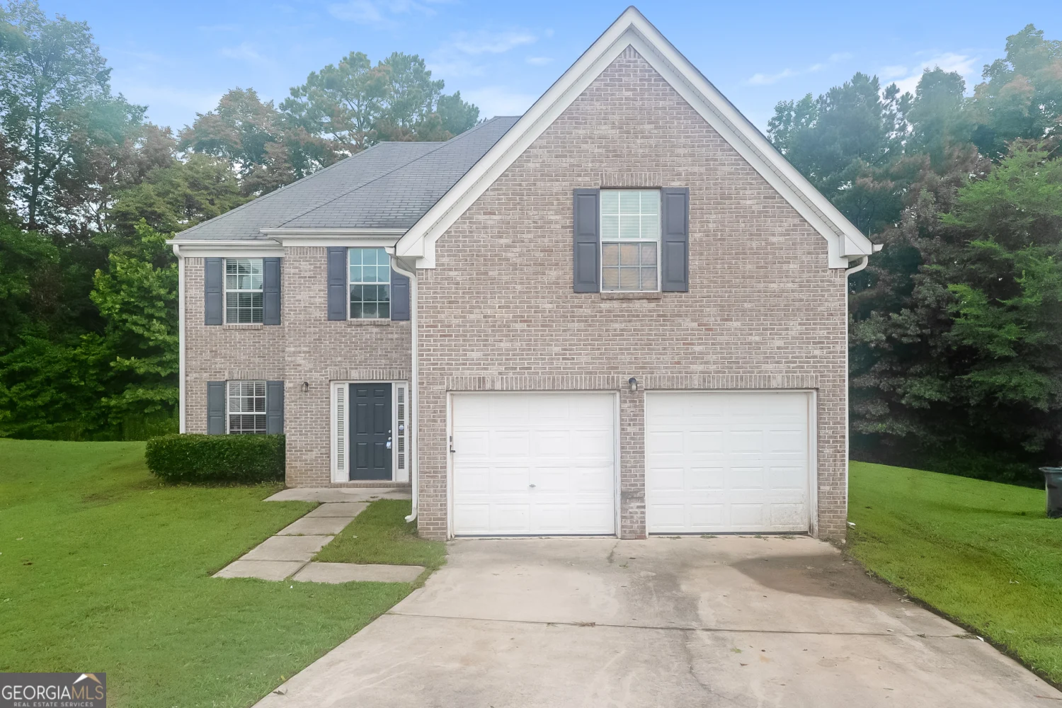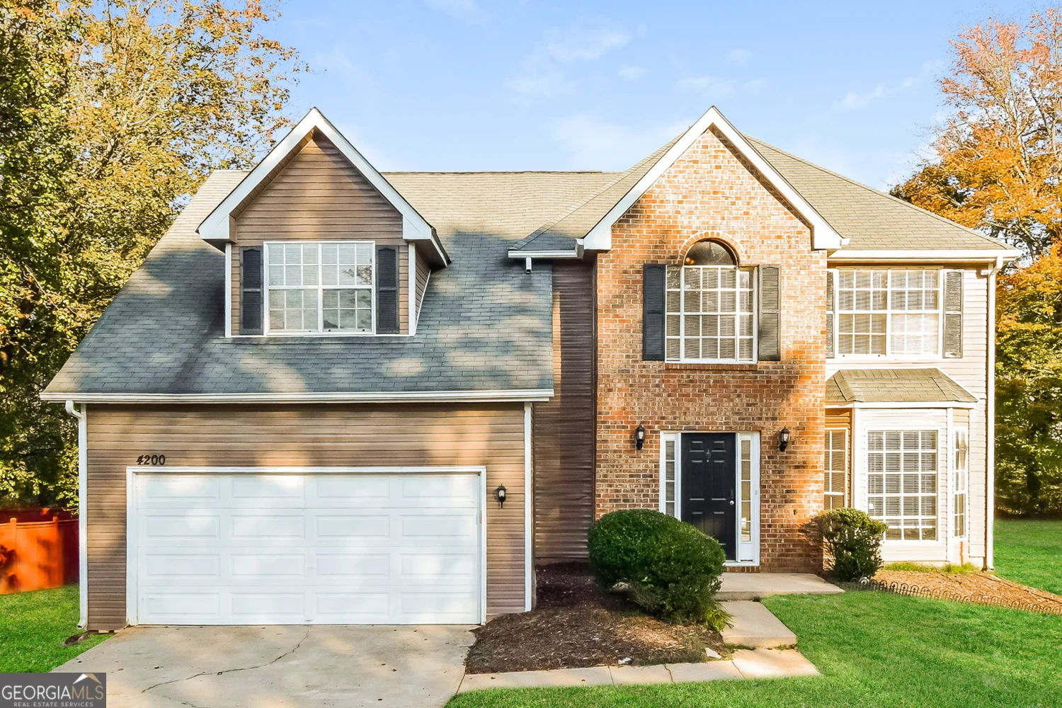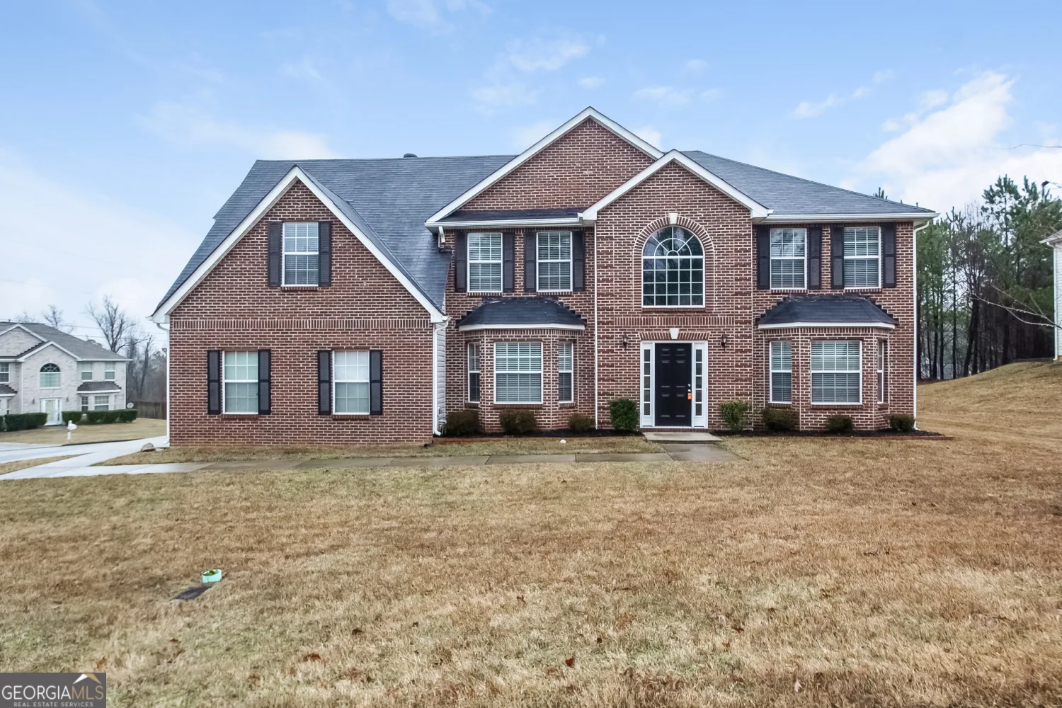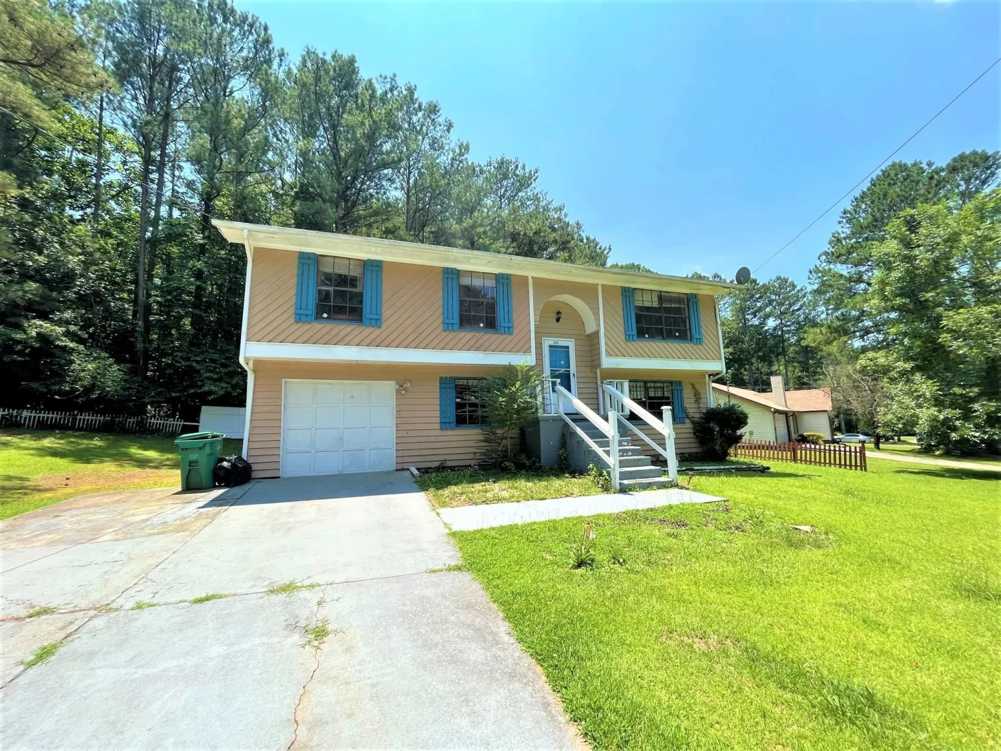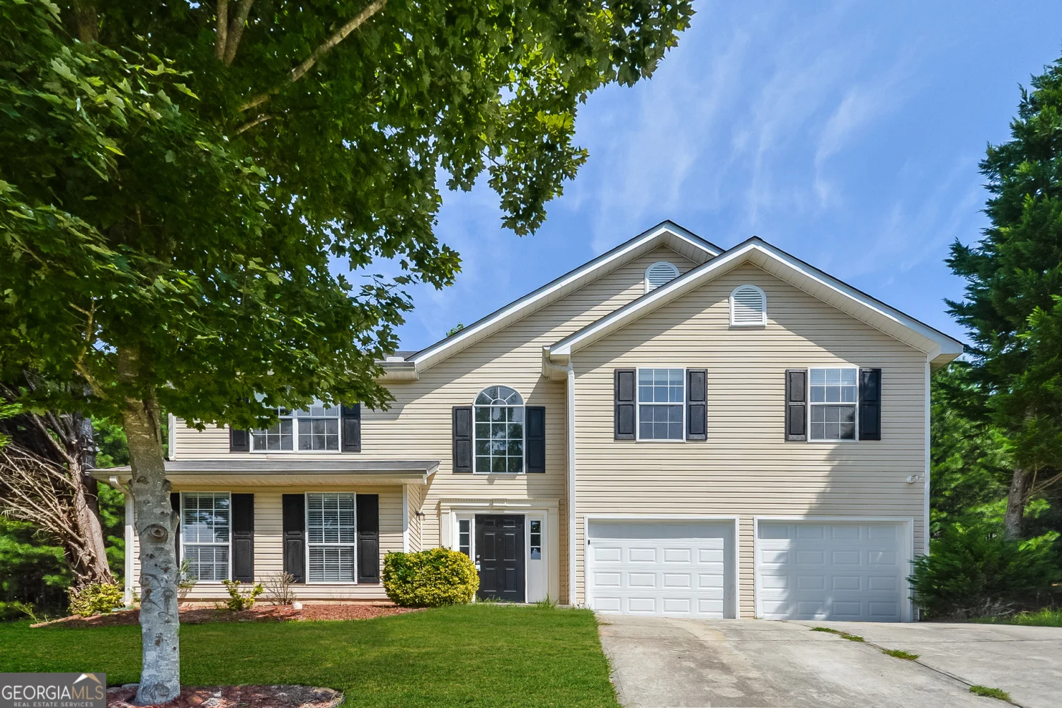113 expedition driveEllenwood, GA 30294
113 expedition driveEllenwood, GA 30294
Description
Welcome to luxury and contemporary living at its finest! This stunning 4-sided brick home offers 4 bedrooms, 2.5 baths, and a 2-car garage, combining elegance, space, and functionality. The oversized master suite is a true retreat, featuring a large spa-like bath with beautiful tile work, a soaking tub, a separate shower, and an impressive walk-in closet. The secondary bedrooms are all great sizes too. The formal dining room showcases a sophisticated coffered ceiling, adding charm and character to your gatherings. The heart of the home is the large kitchen, complete with granite countertops and stainless steel appliances Co perfect for the cook or chef of the family to create and entertain in style. Enjoy the spacious open family room with a fireplace designed for entertaining guests or relaxing with family. Every corner of this home is designed with style, comfort, and practicality in mind. This home is in Henry County School District.
Property Details for 113 Expedition Drive
- Subdivision ComplexClark Estates East
- Architectural StyleBrick 4 Side, Traditional
- Num Of Parking Spaces2
- Parking FeaturesGarage, Garage Door Opener, Kitchen Level
- Property AttachedYes
- Waterfront FeaturesNo Dock Or Boathouse
LISTING UPDATED:
- StatusActive
- MLS #10538757
- Days on Site0
- MLS TypeResidential Lease
- Year Built2021
- Lot Size0.32 Acres
- CountryHenry
LISTING UPDATED:
- StatusActive
- MLS #10538757
- Days on Site0
- MLS TypeResidential Lease
- Year Built2021
- Lot Size0.32 Acres
- CountryHenry
Building Information for 113 Expedition Drive
- StoriesTwo
- Year Built2021
- Lot Size0.3230 Acres
Payment Calculator
Term
Interest
Home Price
Down Payment
The Payment Calculator is for illustrative purposes only. Read More
Property Information for 113 Expedition Drive
Summary
Location and General Information
- Community Features: Playground, Street Lights
- Directions: Please Use GPS
- View: City
- Coordinates: 33.642659,-84.249454
School Information
- Elementary School: Fairview
- Middle School: Austin Road
- High School: Stockbridge
Taxes and HOA Information
- Parcel Number: 024E01004000
- Association Fee Includes: Maintenance Grounds
Virtual Tour
Parking
- Open Parking: No
Interior and Exterior Features
Interior Features
- Cooling: Ceiling Fan(s), Electric
- Heating: Central, Electric, Natural Gas
- Appliances: Dishwasher, Disposal, Microwave, Refrigerator
- Basement: None
- Fireplace Features: Family Room, Gas Log
- Flooring: Carpet, Laminate
- Interior Features: Double Vanity, High Ceilings, Tray Ceiling(s)
- Levels/Stories: Two
- Window Features: Double Pane Windows
- Kitchen Features: Breakfast Area, Kitchen Island, Pantry, Solid Surface Counters, Walk-in Pantry
- Total Half Baths: 1
- Bathrooms Total Integer: 3
- Bathrooms Total Decimal: 2
Exterior Features
- Construction Materials: Brick
- Patio And Porch Features: Patio
- Roof Type: Composition
- Security Features: Fire Sprinkler System, Smoke Detector(s)
- Laundry Features: In Hall, Upper Level
- Pool Private: No
Property
Utilities
- Sewer: Public Sewer
- Utilities: Cable Available, Electricity Available, Natural Gas Available, Phone Available, Sewer Available, Underground Utilities, Water Available
- Water Source: Public
Property and Assessments
- Home Warranty: No
- Property Condition: Resale
Green Features
Lot Information
- Above Grade Finished Area: 2570
- Common Walls: No Common Walls
- Lot Features: Level
- Waterfront Footage: No Dock Or Boathouse
Multi Family
- Number of Units To Be Built: Square Feet
Rental
Rent Information
- Land Lease: No
Public Records for 113 Expedition Drive
Home Facts
- Beds4
- Baths2
- Total Finished SqFt2,570 SqFt
- Above Grade Finished2,570 SqFt
- StoriesTwo
- Lot Size0.3230 Acres
- StyleSingle Family Residence
- Year Built2021
- APN024E01004000
- CountyHenry
- Fireplaces1



