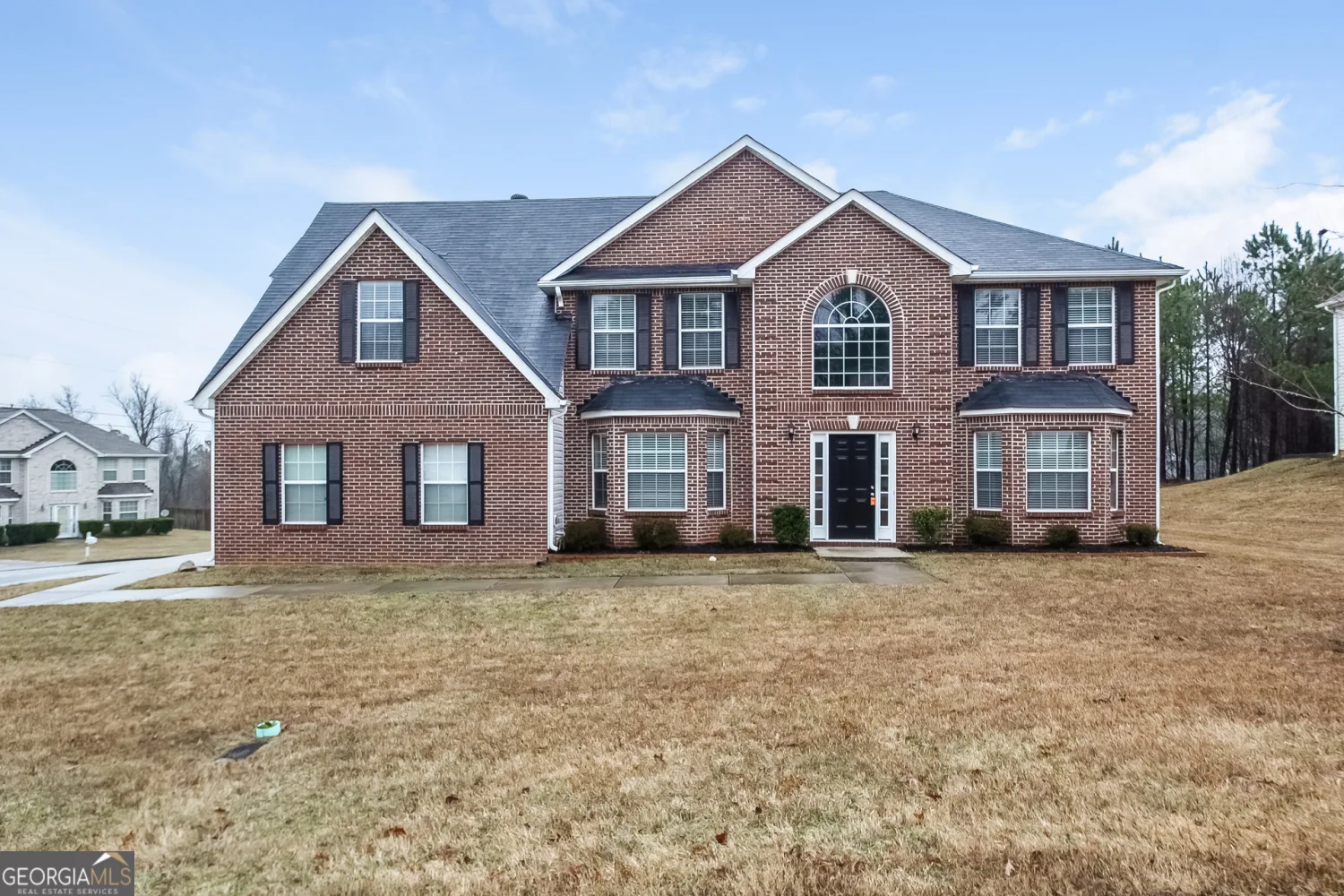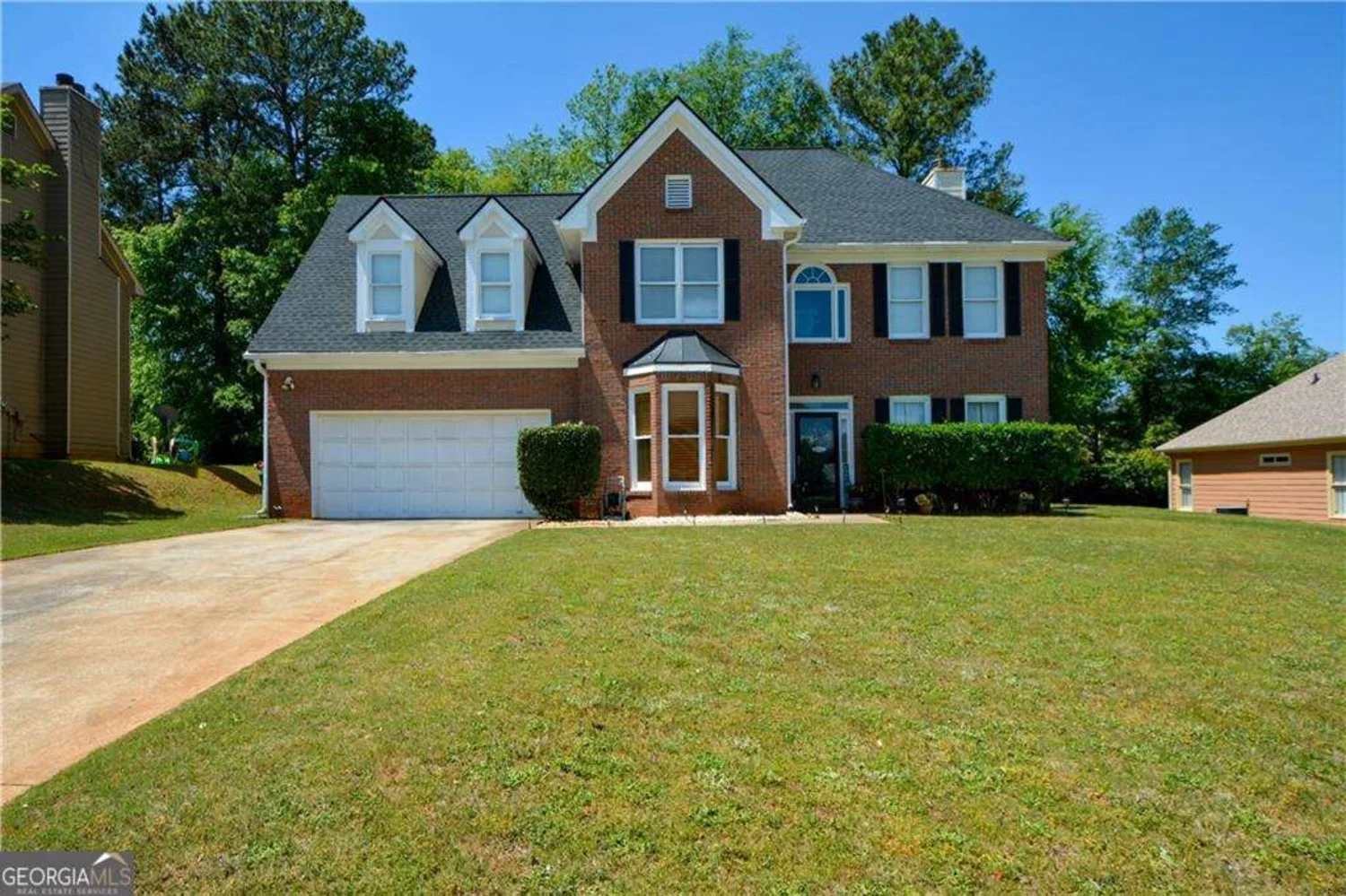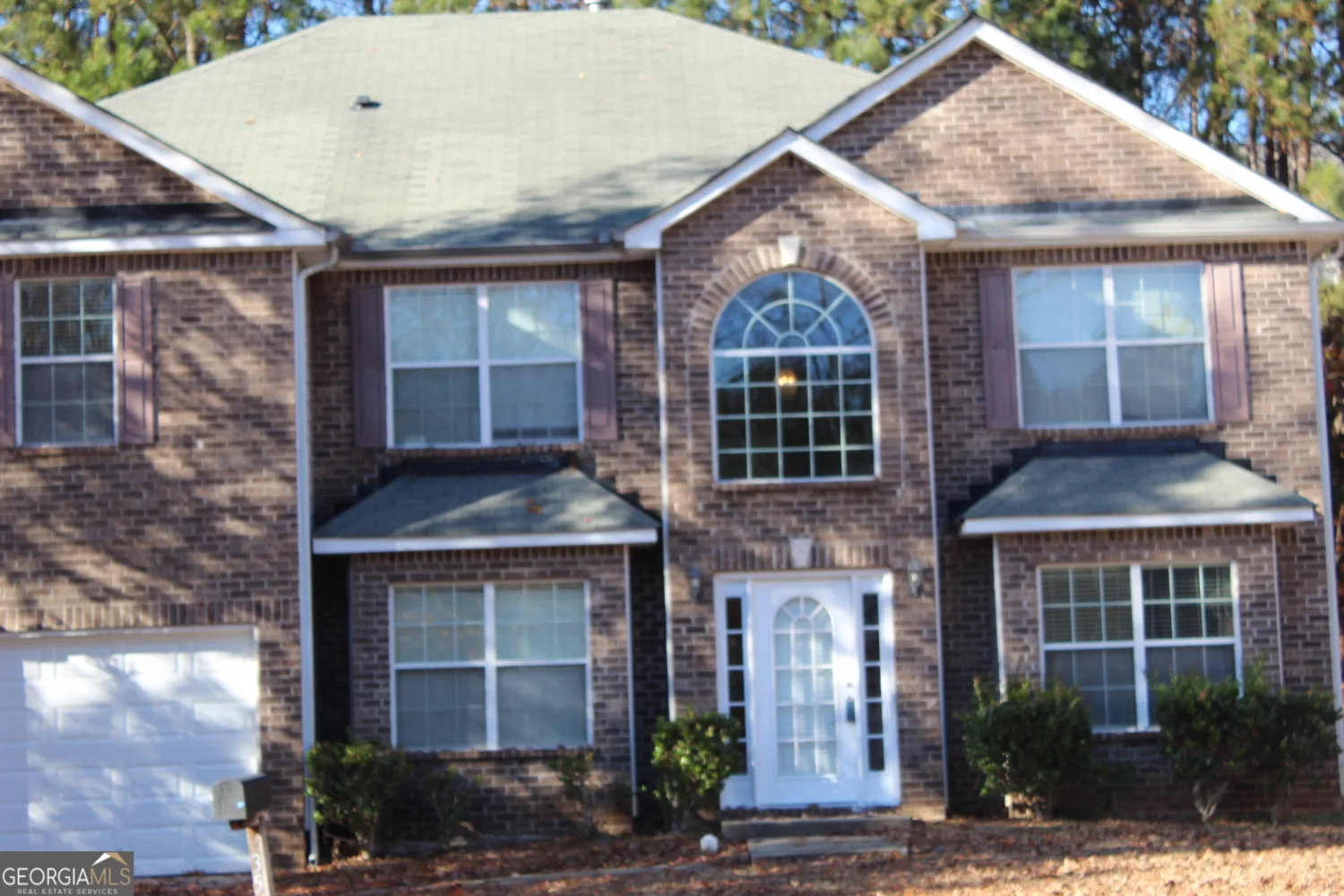4447 thurgood estates drive 24Ellenwood, GA 30294
4447 thurgood estates drive 24Ellenwood, GA 30294
Description
Grand Custom Estate home has all the bells & whistles. Immaculate all brick ranch home on a finished basement brings Luxury at it's best! This home offers crown molding, columns, cathedral ceilings, trey ceilings, hardwoods, irrigation system & 3 car garage.Formal Dining room & Living Room w/bay window, Family room w/open view & fireplace. The Master retreat offers a sitting room w/ fireplace.Gorgeous Master bath boasts a whirlpool for two & a separate shower for two! Kitchen with island & gas cooktop, granite & breakfast area.Finished Terrace level has a bar, family room w/fireplace, billiard room,media room,exercise room,office,2nd master suite w/ensuite, guest bedroom w/private bath & more!
Property Details for 4447 Thurgood Estates Drive 24
- Subdivision ComplexThurgood Estates
- Architectural StyleBrick 4 Side, Contemporary, European
- Num Of Parking Spaces3
- Parking FeaturesAttached, Garage Door Opener, Garage, Guest, Kitchen Level, Side/Rear Entrance
- Property AttachedNo
LISTING UPDATED:
- StatusClosed
- MLS #8430802
- Days on Site30
- MLS TypeResidential Lease
- Year Built2006
- Lot Size0.40 Acres
- CountryDeKalb
LISTING UPDATED:
- StatusClosed
- MLS #8430802
- Days on Site30
- MLS TypeResidential Lease
- Year Built2006
- Lot Size0.40 Acres
- CountryDeKalb
Building Information for 4447 Thurgood Estates Drive 24
- StoriesTwo
- Year Built2006
- Lot Size0.4000 Acres
Payment Calculator
Term
Interest
Home Price
Down Payment
The Payment Calculator is for illustrative purposes only. Read More
Property Information for 4447 Thurgood Estates Drive 24
Summary
Location and General Information
- Community Features: None
- Directions: Snapfinger Rd to River Road turn right to left on Hearn. Thurgood Estates on the left.
- Coordinates: 33.650351,-84.208589
School Information
- Elementary School: Chapel Hill
- Middle School: Salem
- High School: Martin Luther King Jr
Taxes and HOA Information
- Parcel Number: 15 002 06 010
- Tax Lot: 24
Virtual Tour
Parking
- Open Parking: No
Interior and Exterior Features
Interior Features
- Cooling: Electric, Ceiling Fan(s), Central Air, Zoned, Dual
- Heating: Natural Gas, Central, Zoned, Dual
- Appliances: Cooktop, Dishwasher, Double Oven, Disposal, Ice Maker, Microwave, Oven, Refrigerator, Stainless Steel Appliance(s)
- Basement: Bath Finished, Daylight, Interior Entry, Exterior Entry, Finished, Full
- Fireplace Features: Basement, Family Room, Master Bedroom, Factory Built, Gas Starter, Masonry, Gas Log
- Flooring: Carpet, Hardwood, Tile
- Interior Features: Bookcases, Tray Ceiling(s), Vaulted Ceiling(s), High Ceilings, Double Vanity, Entrance Foyer, Separate Shower, Tile Bath, Walk-In Closet(s), Wet Bar, In-Law Floorplan, Master On Main Level
- Levels/Stories: Two
- Window Features: Double Pane Windows, Storm Window(s)
- Kitchen Features: Breakfast Area, Kitchen Island, Pantry
- Main Bedrooms: 3
- Total Half Baths: 1
- Bathrooms Total Integer: 5
- Main Full Baths: 2
- Bathrooms Total Decimal: 4
Exterior Features
- Patio And Porch Features: Deck, Patio
- Spa Features: Bath
- Laundry Features: In Hall, In Kitchen, Laundry Closet
- Pool Private: No
Property
Utilities
- Utilities: Cable Available, Sewer Connected
- Water Source: Public
Property and Assessments
- Home Warranty: No
Green Features
- Green Energy Efficient: Insulation, Thermostat
Lot Information
- Above Grade Finished Area: 2954
- Lot Features: Private
Multi Family
- # Of Units In Community: 24
- Number of Units To Be Built: Square Feet
Rental
Rent Information
- Land Lease: No
Public Records for 4447 Thurgood Estates Drive 24
Home Facts
- Beds5
- Baths4
- Total Finished SqFt2,954 SqFt
- Above Grade Finished2,954 SqFt
- StoriesTwo
- Lot Size0.4000 Acres
- StyleSingle Family Residence
- Year Built2006
- APN15 002 06 010
- CountyDeKalb
- Fireplaces3









