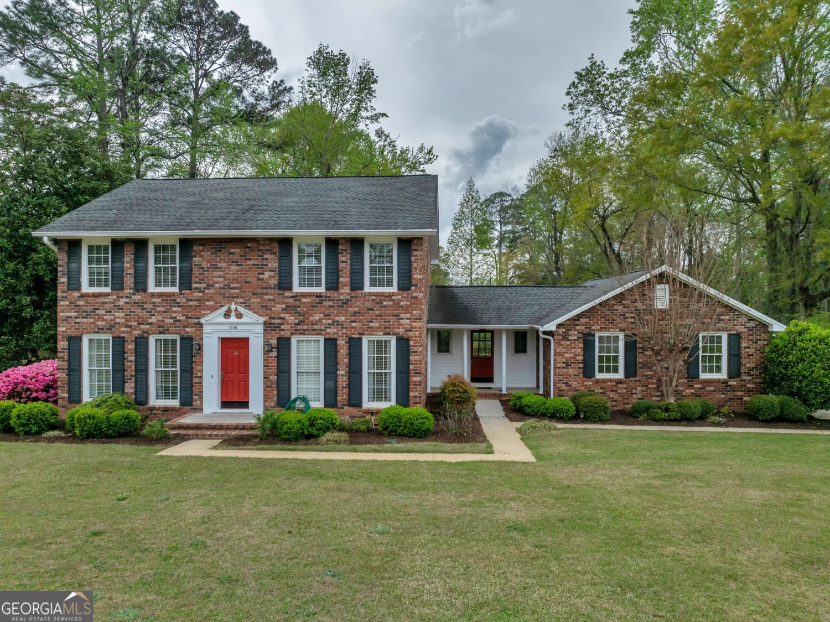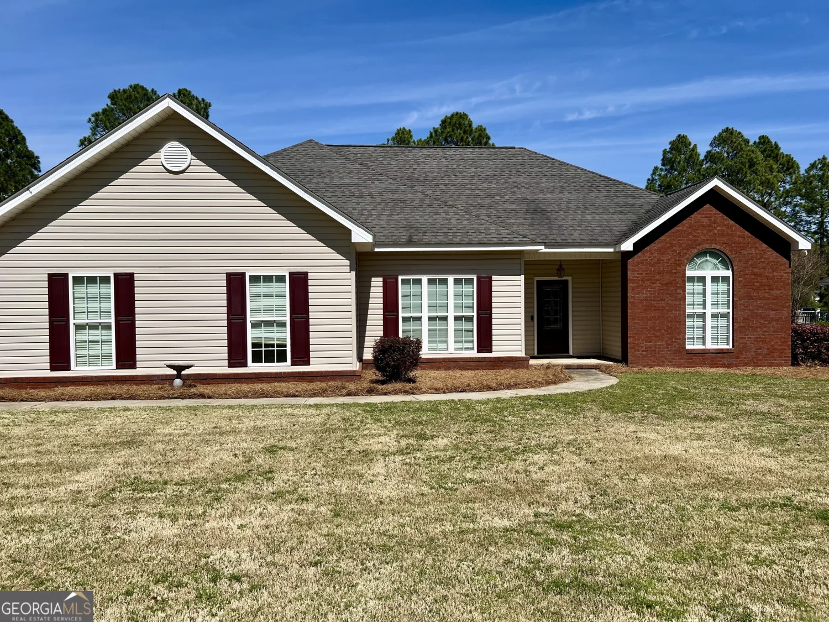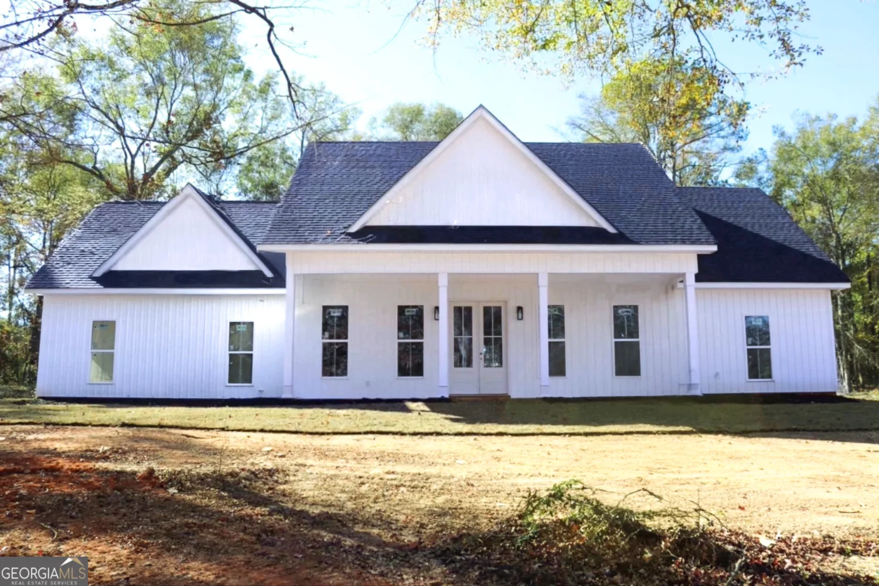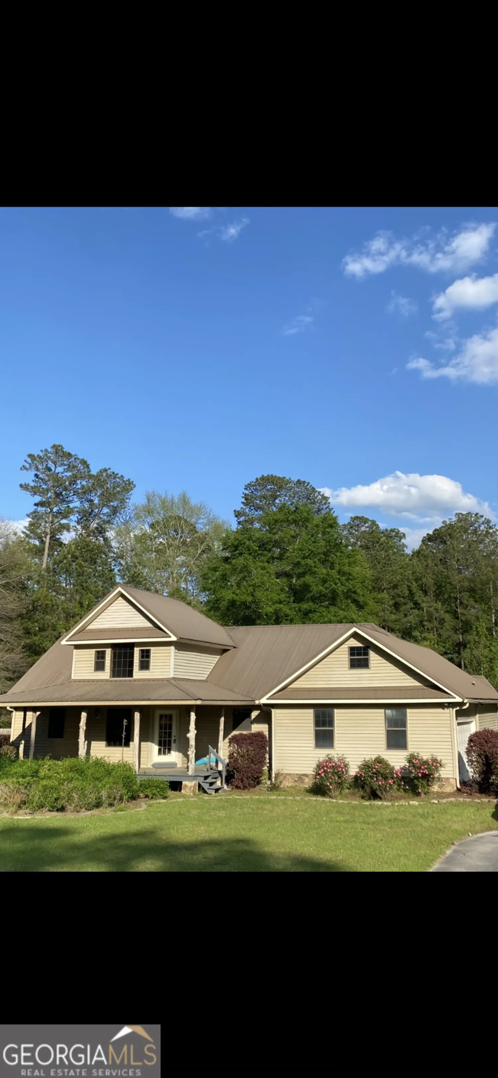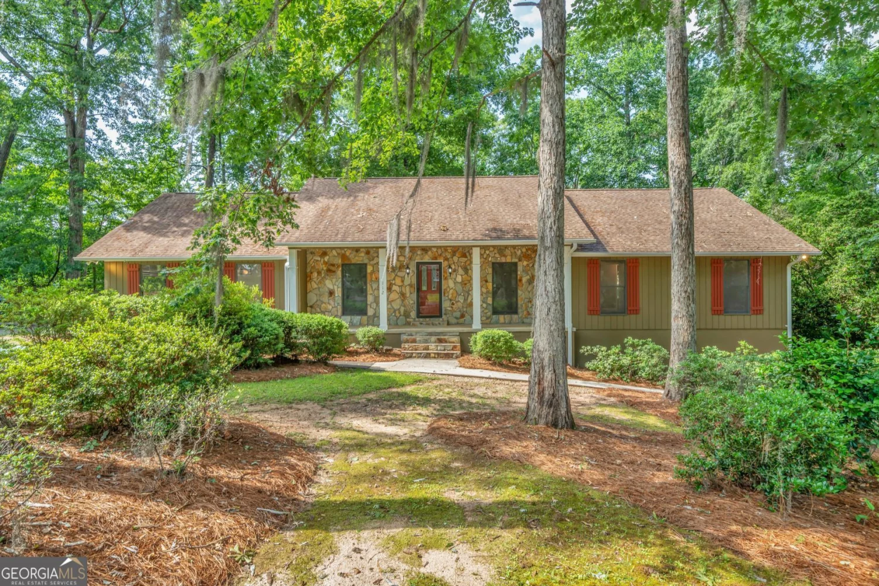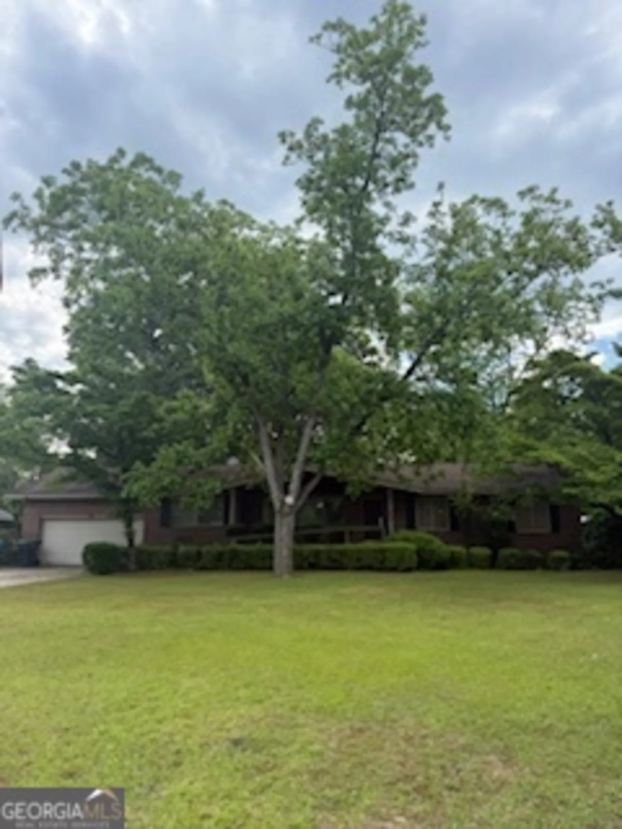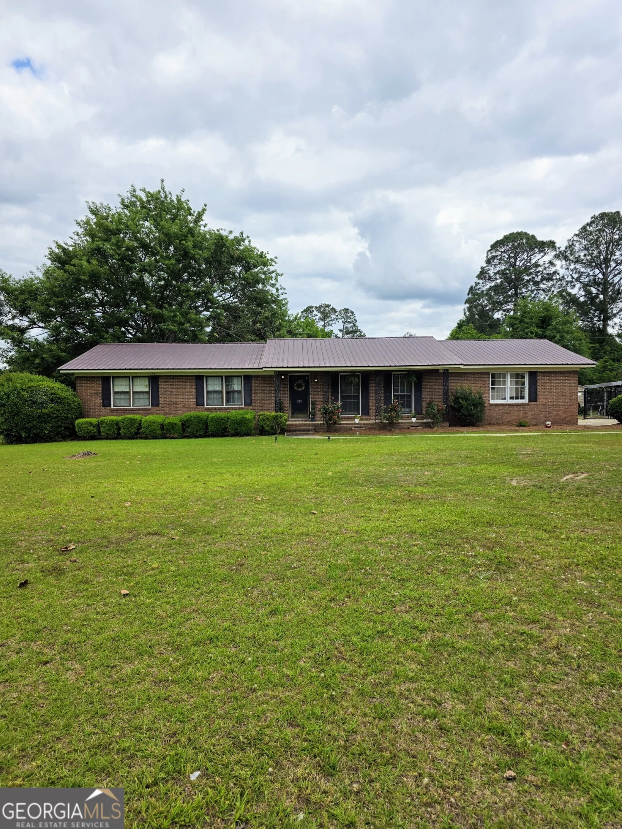511 live oak wayDublin, GA 31021
511 live oak wayDublin, GA 31021
Description
THIS HOUSE IS NOT FOR RENT. PLEASE BEWARE OF SCAMMERS. Well-Maintained Cape Cod on 1.1 Acres in Live Oak Subdivision! This charming 4-bedroom, 3-bathroom Cape Cod-style home offers 2,149 sq ft of thoughtfully designed living space on a spacious 1.1-acre lot with a large fenced backyard-perfect for pets, play, or gardening. Inside, enjoy beautiful hardwood floors, tile flooring in the kitchen and baths, and an open layout ideal for entertaining. The spacious kitchen features an eat-at counter, recessed lighting, and connects seamlessly to the formal dining room and breakfast nook with built-in desk. The primary suite offers a peaceful retreat with a tray ceiling, double vanities, a jetted tub, separate shower, recessed lighting, and a huge walk-in closet. Additional highlights include a welcoming foyer, covered back porch, friendly front porch, double garage, and access to a community pool and clubhouse. Conveniently located near shopping, restaurants, and medical facilities, this home combines modern comfort with timeless charm-don't miss your opportunity to make it yours! Call listing agent today to schedule your tour!
Property Details for 511 Live Oak Way
- Subdivision ComplexLive Oak
- Architectural StyleTraditional
- Parking FeaturesAttached, Garage, Off Street
- Property AttachedNo
LISTING UPDATED:
- StatusActive
- MLS #10538908
- Days on Site0
- Taxes$3,327.17 / year
- MLS TypeResidential
- Year Built2006
- Lot Size1.12 Acres
- CountryLaurens
LISTING UPDATED:
- StatusActive
- MLS #10538908
- Days on Site0
- Taxes$3,327.17 / year
- MLS TypeResidential
- Year Built2006
- Lot Size1.12 Acres
- CountryLaurens
Building Information for 511 Live Oak Way
- StoriesOne
- Year Built2006
- Lot Size1.1200 Acres
Payment Calculator
Term
Interest
Home Price
Down Payment
The Payment Calculator is for illustrative purposes only. Read More
Property Information for 511 Live Oak Way
Summary
Location and General Information
- Community Features: Clubhouse, Pool
- Directions: Claxton Dairy Rd to Live Oak Subdivision-- turn left on to Live Oak Way and follow all the way to the back of the neighborhood.
- Coordinates: 32.562962,-82.960218
School Information
- Elementary School: Hillcrest
- Middle School: Dublin
- High School: Dublin
Taxes and HOA Information
- Parcel Number: 098D 109
- Tax Year: 23
- Association Fee Includes: Facilities Fee, Maintenance Grounds, Swimming
Virtual Tour
Parking
- Open Parking: No
Interior and Exterior Features
Interior Features
- Cooling: Ceiling Fan(s), Central Air
- Heating: Central
- Appliances: Dishwasher, Electric Water Heater, Microwave, Oven/Range (Combo), Refrigerator
- Basement: None
- Flooring: Carpet, Hardwood, Tile
- Interior Features: Double Vanity, Master On Main Level, Separate Shower, Soaking Tub, Tile Bath, Tray Ceiling(s), Walk-In Closet(s)
- Levels/Stories: One
- Main Bedrooms: 4
- Bathrooms Total Integer: 3
- Main Full Baths: 3
- Bathrooms Total Decimal: 3
Exterior Features
- Construction Materials: Brick, Vinyl Siding
- Roof Type: Composition
- Laundry Features: Mud Room
- Pool Private: No
Property
Utilities
- Sewer: Septic Tank
- Utilities: Cable Available, Electricity Available, High Speed Internet, Natural Gas Available, Phone Available, Sewer Connected, Underground Utilities, Water Available
- Water Source: Public
Property and Assessments
- Home Warranty: Yes
- Property Condition: Resale
Green Features
Lot Information
- Above Grade Finished Area: 2149
- Lot Features: Level
Multi Family
- Number of Units To Be Built: Square Feet
Rental
Rent Information
- Land Lease: Yes
Public Records for 511 Live Oak Way
Tax Record
- 23$3,327.17 ($277.26 / month)
Home Facts
- Beds4
- Baths3
- Total Finished SqFt2,149 SqFt
- Above Grade Finished2,149 SqFt
- StoriesOne
- Lot Size1.1200 Acres
- StyleSingle Family Residence
- Year Built2006
- APN098D 109
- CountyLaurens
- Fireplaces1


