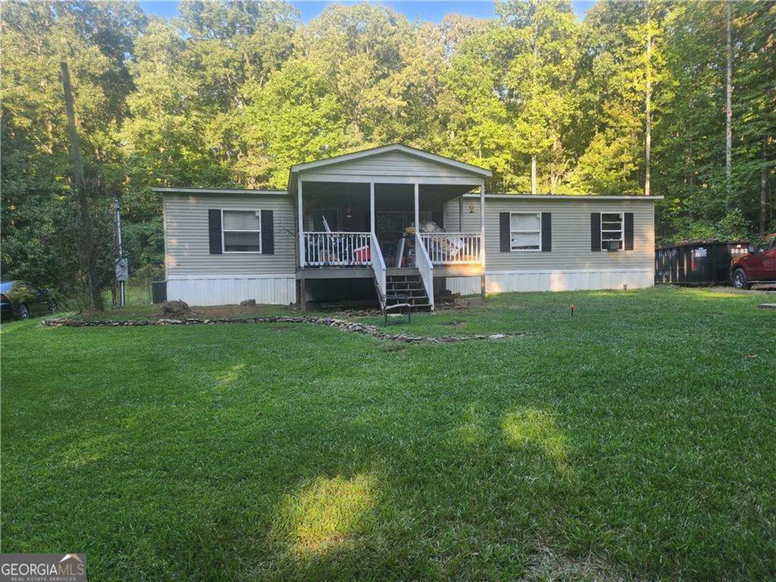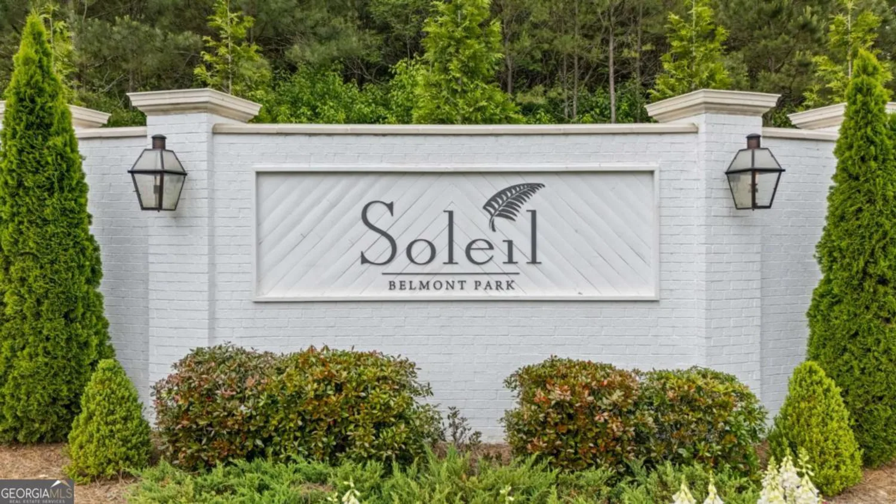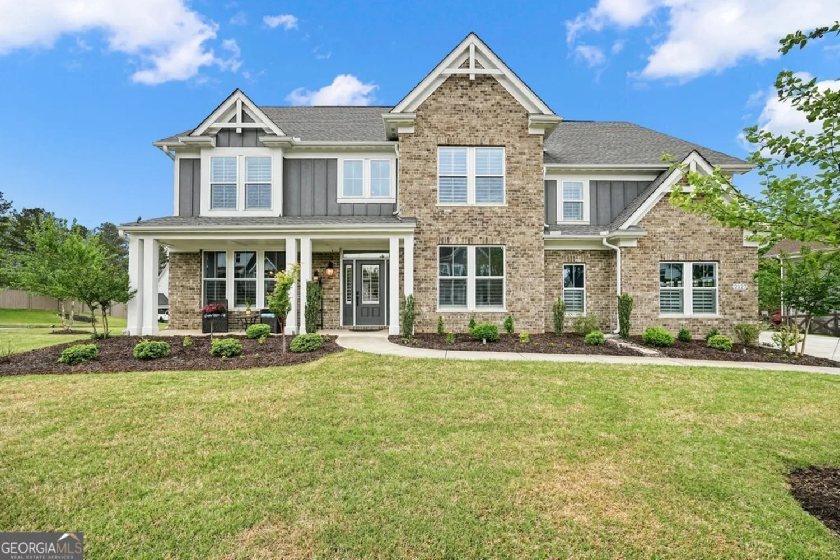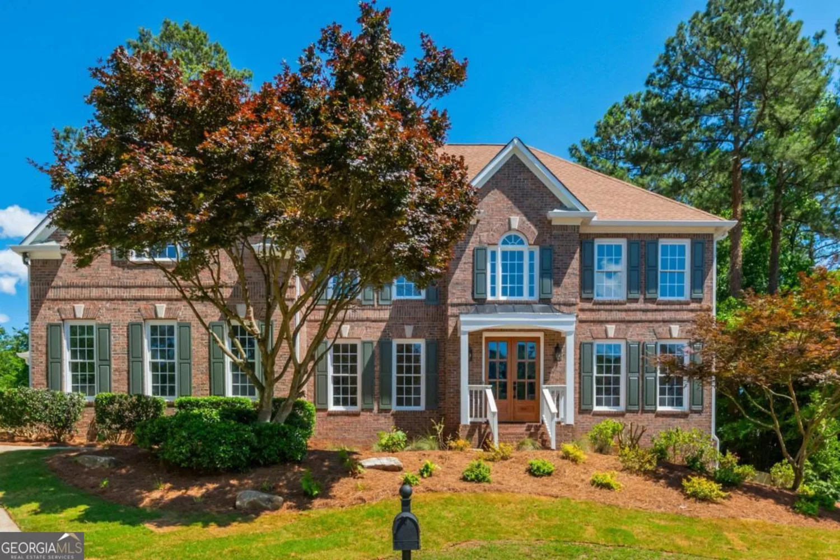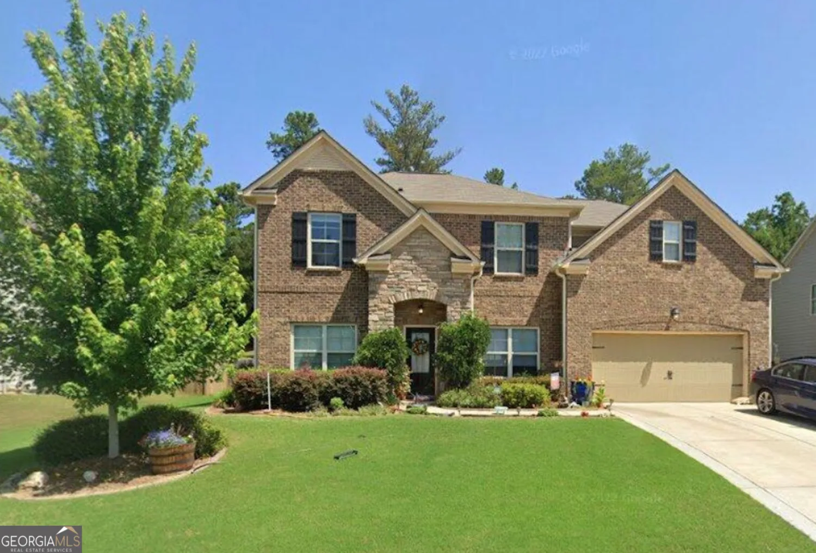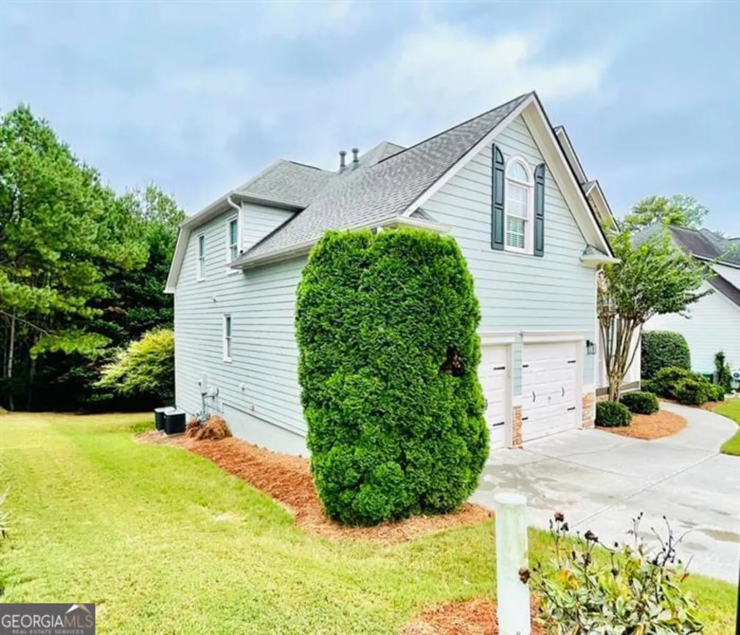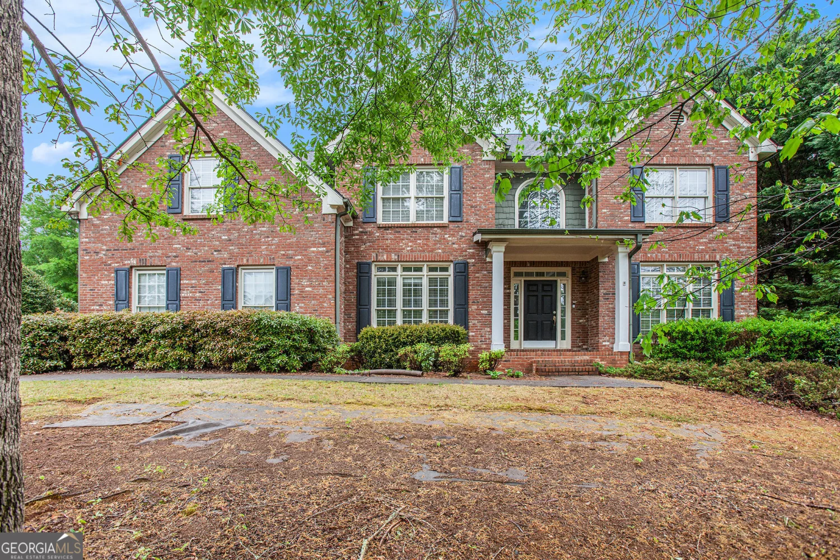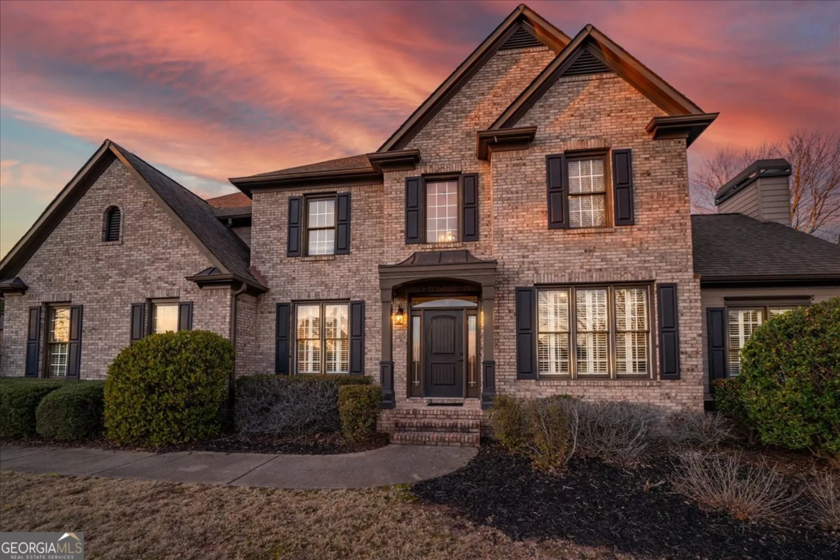309 mcdaniel placeCanton, GA 30115
309 mcdaniel placeCanton, GA 30115
Description
Welcome to 309 McDaniel Place, a beautifully upgraded home in the sought-after gated community of Idylwilde.This meticulously maintained 4-bedroom, 4-bathroom residence offers an ideal layout with the primary suite and a guest bedroom with walk-in closet on the main level. The primary suite features hardwood floors, a spa-like bath with double vanities, a spacious walk-in shower, and a large custom closet. The main level boasts an open-concept kitchen with quartz countertops, gas range, island with breakfast bar, and room for a table in your breakfast nook-perfect for entertaining. You'll love the inviting family room with built-ins and fireplace, the elegant dining room with chandelier, and the screened porch that leads to an extended back deck with gas line for grilling. Below, enjoy a covered patio overlooking the pond with access to scenic walking trails. Upstairs offers a bonus room with hardwood floors, a third bedroom with full bath, and excellent storage, including a cedar closet and walk-in attic. The finished terrace level includes a second family room with an electric fireplace, a fourth bedroom, full bath with steam shower, and a flexible space ideal for a home gym, office, or game room. Additional features include luxury vinyl plank flooring, custom built-ins, quartz counters with microwave nook, stair lighting, and an unfinished storage area with utility sink. Upgrades throughout the home include: * Quartz countertops in all bathrooms and kitchen * Board and batten accents in bathrooms and Shiplap in the Foyer * Dimmer switches and designer lighting throughout * Remote-controlled shades in dining, living, and master * Closet organizers in every room * Upgraded Wi-Fi (Control 4 system) and security system * Garage lighting, shelving, and storage enhancements Enjoy Idylwilde's resort-style amenities, including a clubhouse, pool, fire pit, community garden, and walking trail. This home is a perfect blend of thoughtful design, high-end finishes, and modern convenience in one of the area's most charming and active communities.
Property Details for 309 Mcdaniel Place
- Subdivision ComplexIdylwilde
- Architectural StyleCraftsman, Ranch
- ExteriorGarden
- Num Of Parking Spaces2
- Parking FeaturesGarage, Garage Door Opener, Kitchen Level
- Property AttachedYes
LISTING UPDATED:
- StatusActive
- MLS #10539096
- Days on Site0
- Taxes$6,190 / year
- HOA Fees$2,580 / month
- MLS TypeResidential
- Year Built2020
- Lot Size0.18 Acres
- CountryCherokee
LISTING UPDATED:
- StatusActive
- MLS #10539096
- Days on Site0
- Taxes$6,190 / year
- HOA Fees$2,580 / month
- MLS TypeResidential
- Year Built2020
- Lot Size0.18 Acres
- CountryCherokee
Building Information for 309 Mcdaniel Place
- StoriesOne and One Half
- Year Built2020
- Lot Size0.1800 Acres
Payment Calculator
Term
Interest
Home Price
Down Payment
The Payment Calculator is for illustrative purposes only. Read More
Property Information for 309 Mcdaniel Place
Summary
Location and General Information
- Community Features: Clubhouse, Gated, Park
- Directions: Travel on 575 North to Exit 16/GA 140 East turning right, travel 5 miles and Idylwilde will be on your right on corner of Stringer Road & Hwy 140/Hickory Flat Hwy. From Roswell/Alpharetta take Hwy 140 West traveling towards Hickory Flat, crossover East Cherokee Dr. & Idylwilde will be on your left
- Coordinates: 34.178907,-84.4359691
School Information
- Elementary School: Hickory Flat
- Middle School: Dean Rusk
- High School: Sequoyah
Taxes and HOA Information
- Parcel Number: 15N26K00000046000
- Tax Year: 2024
- Association Fee Includes: Private Roads, Swimming, Trash
- Tax Lot: 46
Virtual Tour
Parking
- Open Parking: No
Interior and Exterior Features
Interior Features
- Cooling: Ceiling Fan(s), Central Air, Zoned
- Heating: Forced Air, Natural Gas, Zoned
- Appliances: Dishwasher, Disposal, Microwave
- Basement: Bath Finished, Daylight, Exterior Entry, Finished, Full, Interior Entry
- Fireplace Features: Basement, Factory Built, Family Room
- Flooring: Hardwood
- Interior Features: Beamed Ceilings, Bookcases, Master On Main Level, Other, Roommate Plan, Split Bedroom Plan, Walk-In Closet(s)
- Levels/Stories: One and One Half
- Window Features: Double Pane Windows, Window Treatments
- Kitchen Features: Breakfast Bar, Breakfast Room, Kitchen Island, Walk-in Pantry
- Main Bedrooms: 2
- Bathrooms Total Integer: 4
- Main Full Baths: 2
- Bathrooms Total Decimal: 4
Exterior Features
- Construction Materials: Brick, Concrete
- Patio And Porch Features: Patio, Screened
- Roof Type: Composition
- Security Features: Carbon Monoxide Detector(s), Gated Community, Security System, Smoke Detector(s)
- Laundry Features: Other
- Pool Private: No
Property
Utilities
- Sewer: Public Sewer
- Utilities: Cable Available, Electricity Available, High Speed Internet, Natural Gas Available, Phone Available, Sewer Available, Underground Utilities, Water Available
- Water Source: Public
Property and Assessments
- Home Warranty: Yes
- Property Condition: Resale
Green Features
Lot Information
- Common Walls: No Common Walls
- Lot Features: None
Multi Family
- Number of Units To Be Built: Square Feet
Rental
Rent Information
- Land Lease: Yes
Public Records for 309 Mcdaniel Place
Tax Record
- 2024$6,190.00 ($515.83 / month)
Home Facts
- Beds4
- Baths4
- StoriesOne and One Half
- Lot Size0.1800 Acres
- StyleSingle Family Residence
- Year Built2020
- APN15N26K00000046000
- CountyCherokee
- Fireplaces2


