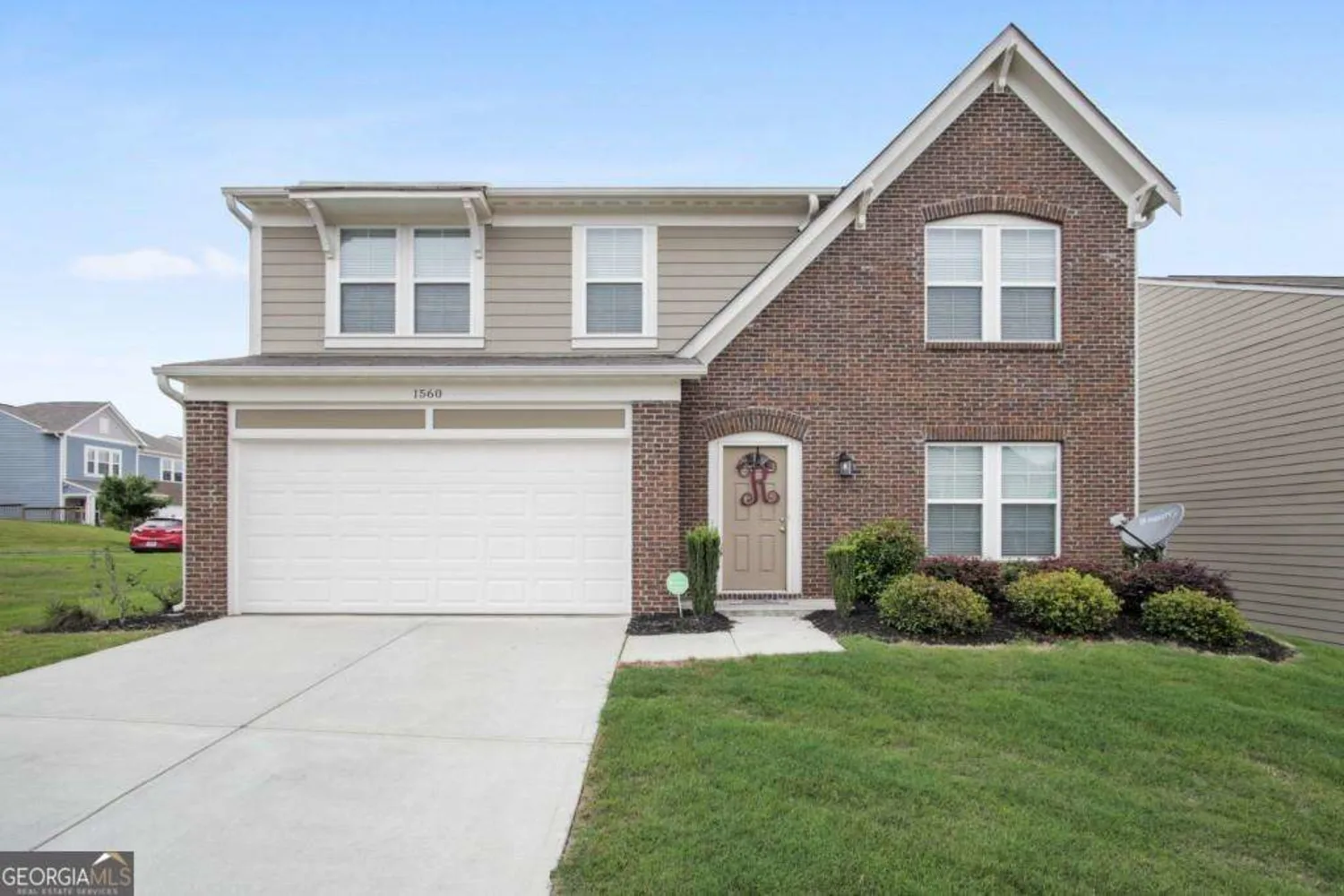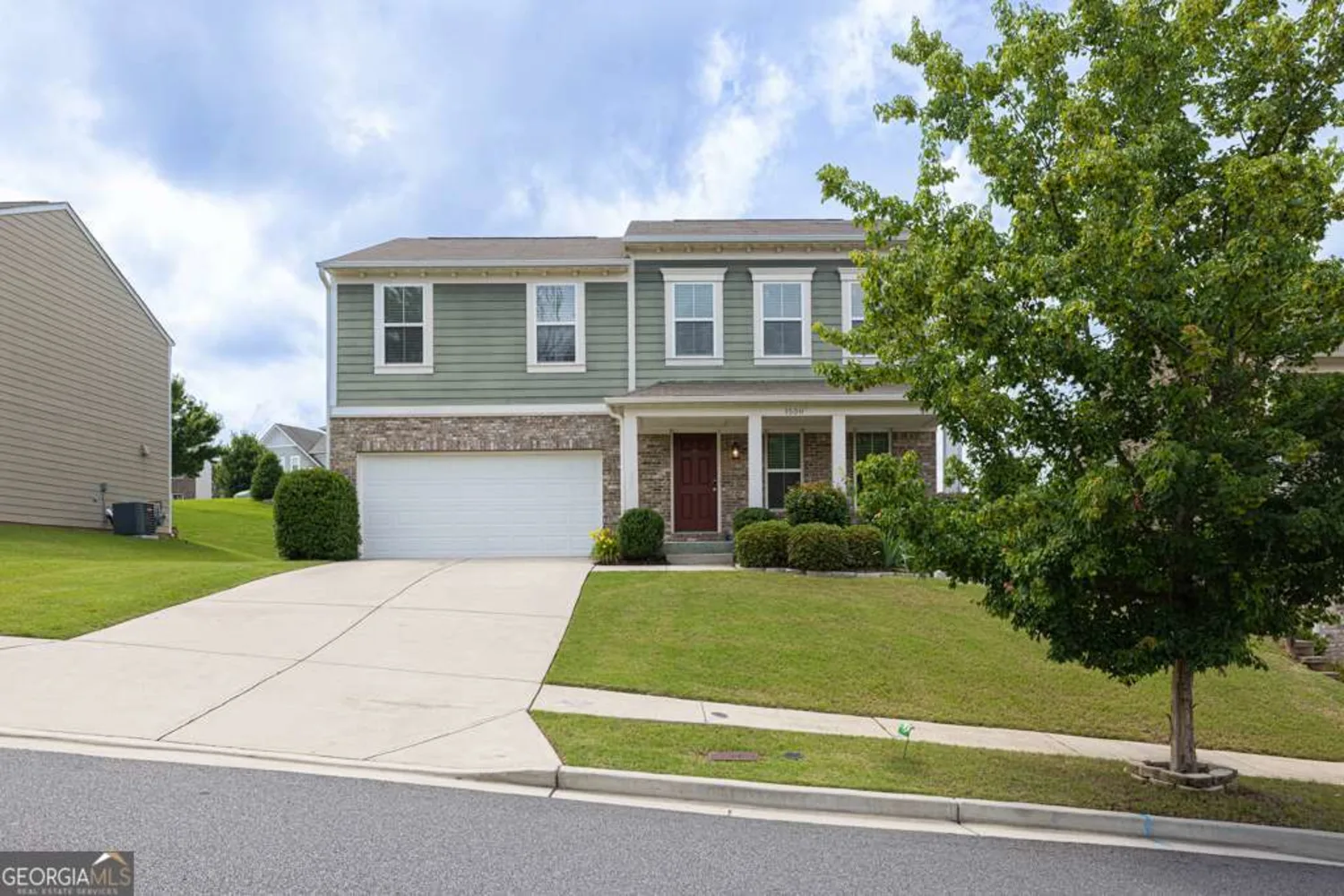5669 avonley creek driveSugar Hill, GA 30518
5669 avonley creek driveSugar Hill, GA 30518
Description
Gorgeous 5 bedrooms, 3 full baths home built in 2006 with about 2850 square feet living space. - Amazing luxury features including: Granite Counters, Harwood, Ceramic Tile and Stainless Steel Microwave, Dishwasher and Gas Range Appliances. - Top Ranked Gwinnett county schools: Sycamore Elementary, Lanier Middle, Lanier High Schools. - Great Access to I-85, I-985 AND Hwy 20 (Cumming Highway). Nearby Publix shopping center is located within 1 mile. - Two-story family room with fireplace, soaring foyer, formal living and dining rooms. - Hardwood flooring in family room, kitchen, powder room and foyer. - Privacy wooded backyard view. - Swimming pool, playground access included. Move-in Ready! Fresh painted interior in the June of 2025 Fresh painted exterior about 2 years ago. Brand new water heater was installed in the May of 2025 whole roof was replaced about 3 years ago Seller pays for one year of home appliance protection via AHS (American Home Shield) for major appliances including AC. Visit its website for the details.
Property Details for 5669 Avonley Creek Drive
- Subdivision ComplexAVONLEY CREEK
- Architectural StyleTraditional
- Num Of Parking Spaces2
- Parking FeaturesAttached
- Property AttachedYes
LISTING UPDATED:
- StatusActive
- MLS #10539615
- Days on Site0
- Taxes$5,468 / year
- HOA Fees$787 / month
- MLS TypeResidential
- Year Built2006
- Lot Size0.20 Acres
- CountryGwinnett
LISTING UPDATED:
- StatusActive
- MLS #10539615
- Days on Site0
- Taxes$5,468 / year
- HOA Fees$787 / month
- MLS TypeResidential
- Year Built2006
- Lot Size0.20 Acres
- CountryGwinnett
Building Information for 5669 Avonley Creek Drive
- StoriesTwo
- Year Built2006
- Lot Size0.2030 Acres
Payment Calculator
Term
Interest
Home Price
Down Payment
The Payment Calculator is for illustrative purposes only. Read More
Property Information for 5669 Avonley Creek Drive
Summary
Location and General Information
- Community Features: Clubhouse, Playground
- Directions: USE GPS( Exit 14 from 400N)
- Coordinates: 34.113689,-84.0639
School Information
- Elementary School: Sycamore
- Middle School: Lanier
- High School: Lanier
Taxes and HOA Information
- Parcel Number: R7321 220
- Tax Year: 2024
- Association Fee Includes: Swimming
- Tax Lot: 5
Virtual Tour
Parking
- Open Parking: No
Interior and Exterior Features
Interior Features
- Cooling: Ceiling Fan(s), Central Air
- Heating: Forced Air
- Appliances: Dishwasher, Disposal, Refrigerator, Microwave
- Basement: None
- Fireplace Features: Masonry
- Flooring: Hardwood
- Interior Features: Tray Ceiling(s), Walk-In Closet(s), Wet Bar
- Levels/Stories: Two
- Window Features: Double Pane Windows
- Kitchen Features: Breakfast Bar, Kitchen Island, Solid Surface Counters
- Foundation: Slab
- Main Bedrooms: 1
- Bathrooms Total Integer: 3
- Main Full Baths: 1
- Bathrooms Total Decimal: 3
Exterior Features
- Construction Materials: Wood Siding
- Patio And Porch Features: Patio
- Roof Type: Composition
- Laundry Features: Upper Level
- Pool Private: No
Property
Utilities
- Sewer: Public Sewer
- Utilities: Cable Available, Electricity Available, Natural Gas Available, Phone Available
- Water Source: Public
Property and Assessments
- Home Warranty: Yes
- Property Condition: Resale
Green Features
Lot Information
- Above Grade Finished Area: 2850
- Common Walls: No Common Walls
- Lot Features: Level
Multi Family
- Number of Units To Be Built: Square Feet
Rental
Rent Information
- Land Lease: Yes
Public Records for 5669 Avonley Creek Drive
Tax Record
- 2024$5,468.00 ($455.67 / month)
Home Facts
- Beds5
- Baths3
- Total Finished SqFt2,850 SqFt
- Above Grade Finished2,850 SqFt
- StoriesTwo
- Lot Size0.2030 Acres
- StyleSingle Family Residence
- Year Built2006
- APNR7321 220
- CountyGwinnett
- Fireplaces1









