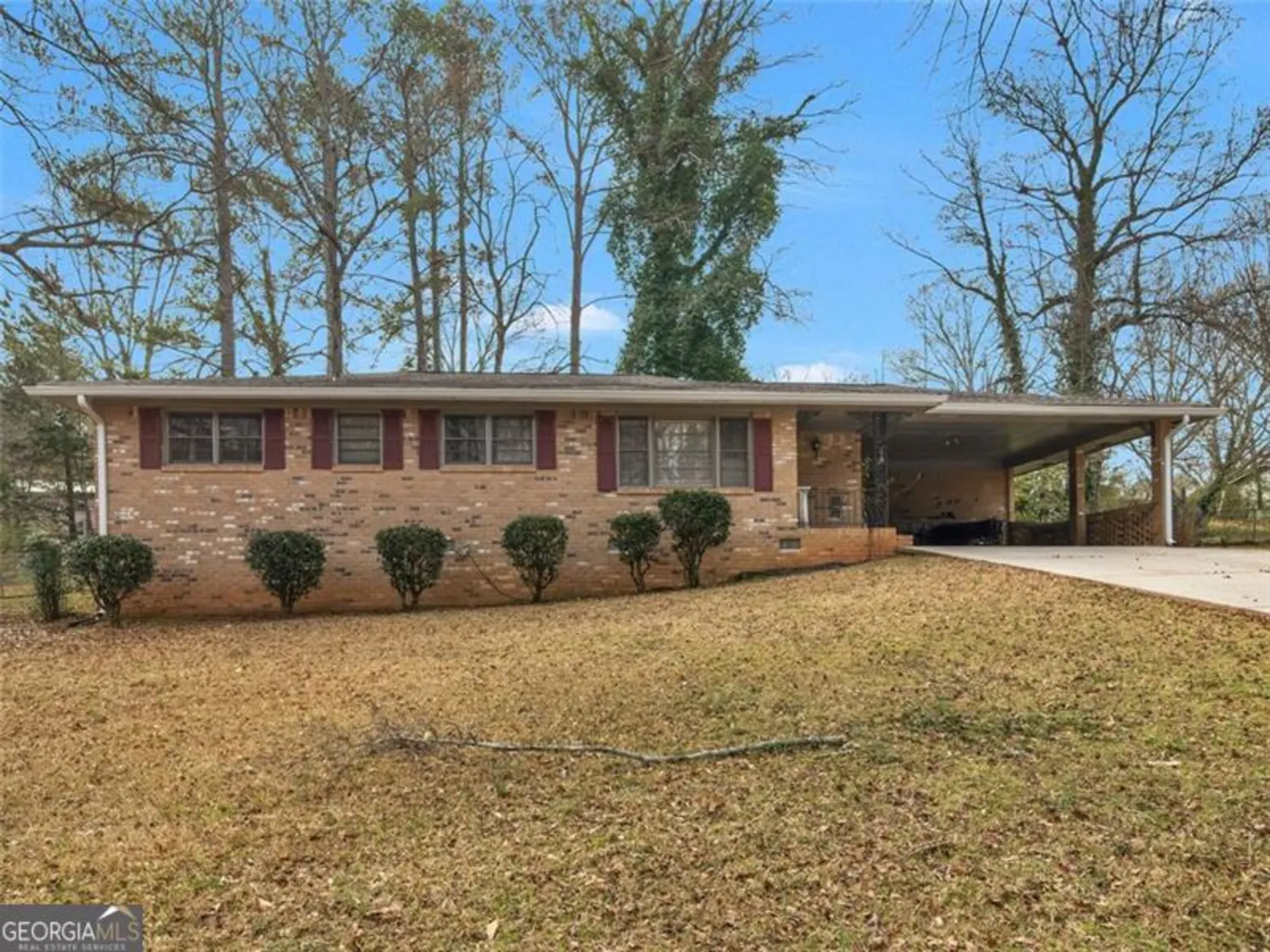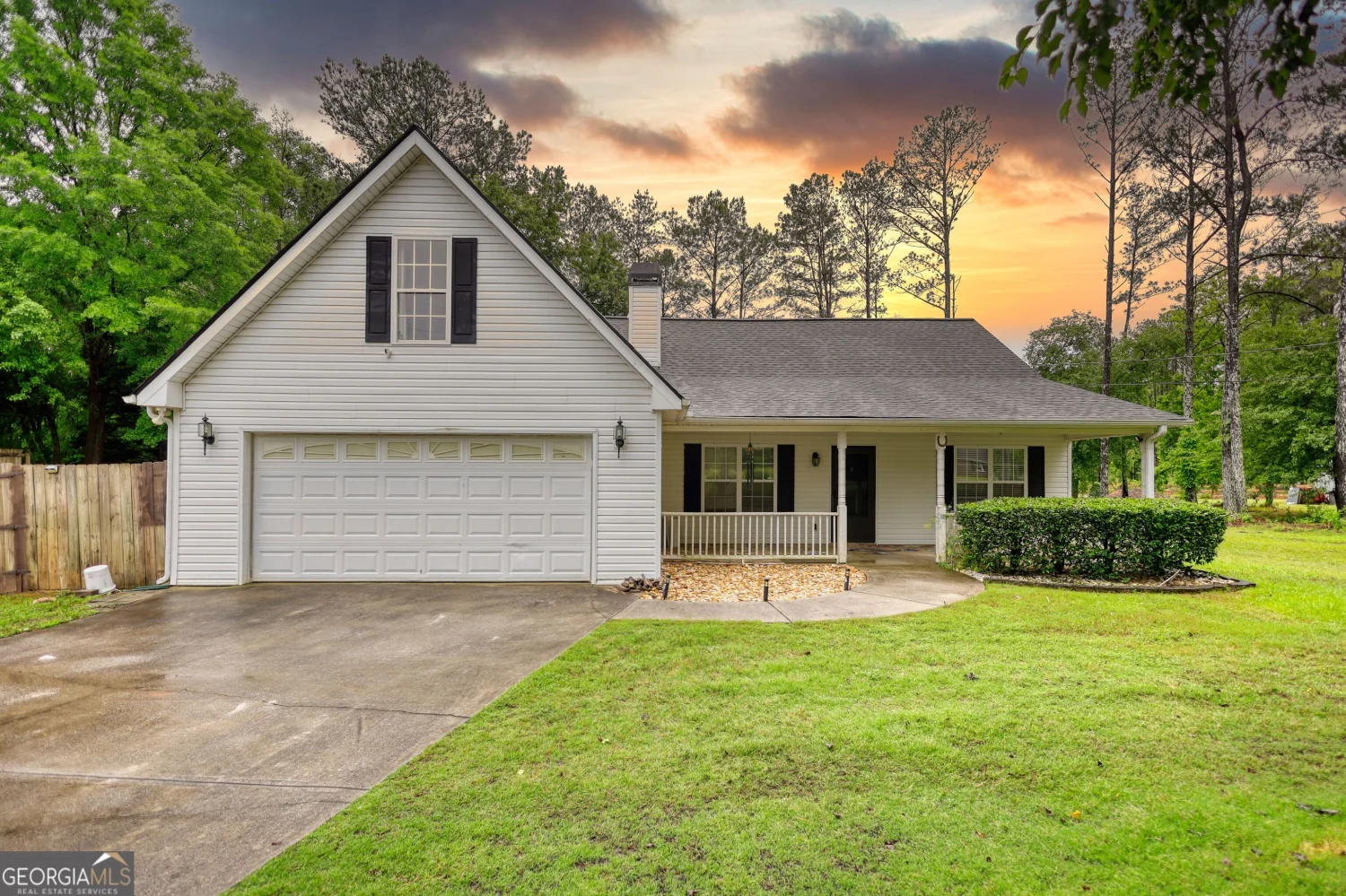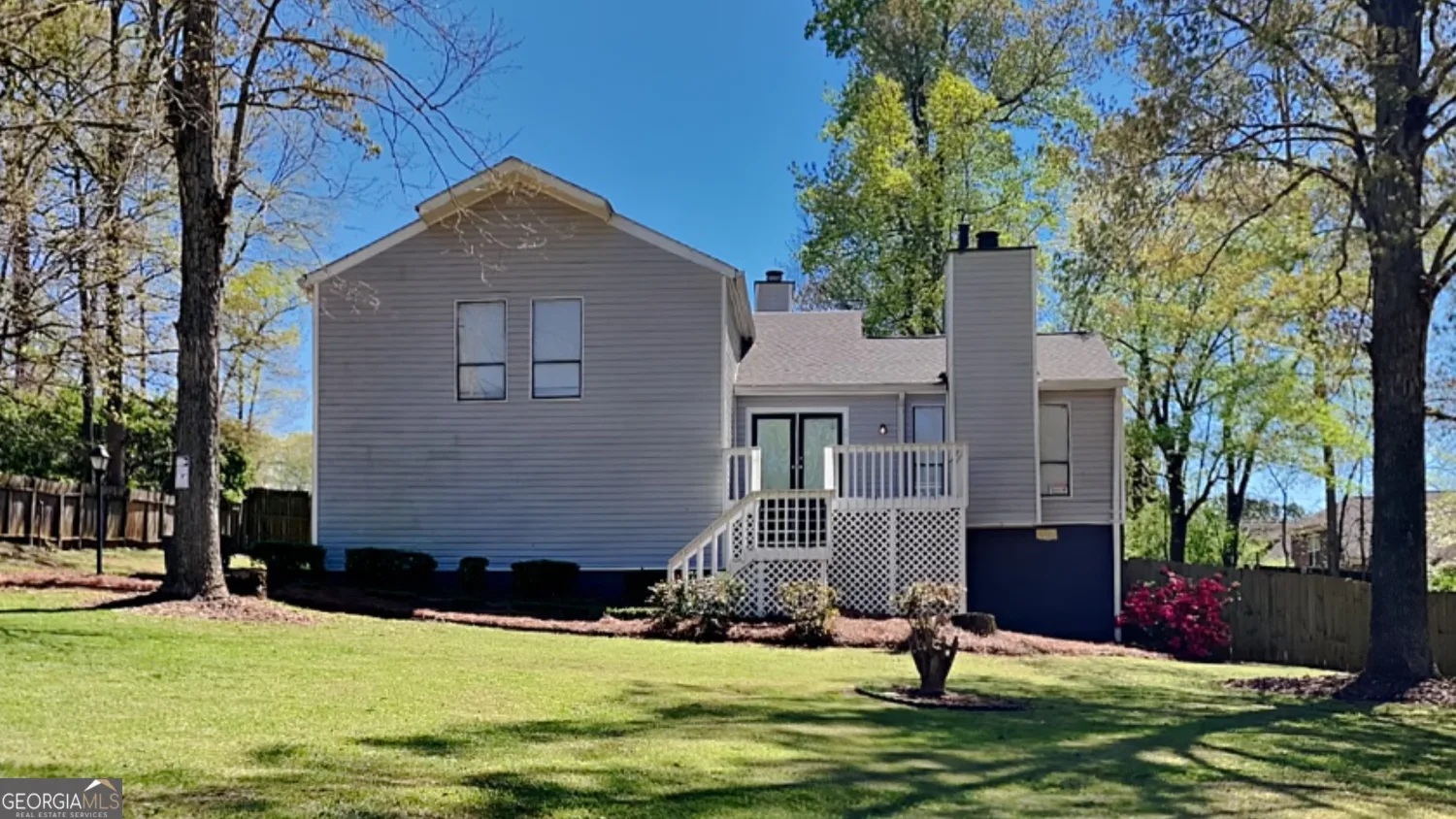1739 brandy woods trail seConyers, GA 30013
1739 brandy woods trail seConyers, GA 30013
Description
Perfect starter home! Fridge, washer, dryer all included with the sale of the home! This 3 bedroom 2.5 bath home has a master on the main with a large bedroom plus a sitting area. Large family room with brick fireplace. Family room has a charming built in curio cabinet! The kitchen has several stained cabinets and tons of countertop space. Also located in the kitchen is a built in shelf for your treasured trinkets. Upstairs you will find 2 spacious bedrooms and a full bath. The backyard is fenced and ready for you to entertain. The garage has a large storage room. Main water line from the street recently replaced. Range is brand new. Septic Tank was pumped on 6/10/25.
Property Details for 1739 Brandy Woods Trail SE
- Subdivision ComplexBrandywine
- Architectural StyleCape Cod
- Num Of Parking Spaces2
- Parking FeaturesGarage
- Property AttachedNo
LISTING UPDATED:
- StatusActive
- MLS #10539878
- Days on Site7
- Taxes$3,140 / year
- MLS TypeResidential
- Year Built1985
- Lot Size0.46 Acres
- CountryRockdale
LISTING UPDATED:
- StatusActive
- MLS #10539878
- Days on Site7
- Taxes$3,140 / year
- MLS TypeResidential
- Year Built1985
- Lot Size0.46 Acres
- CountryRockdale
Building Information for 1739 Brandy Woods Trail SE
- StoriesTwo
- Year Built1985
- Lot Size0.4600 Acres
Payment Calculator
Term
Interest
Home Price
Down Payment
The Payment Calculator is for illustrative purposes only. Read More
Property Information for 1739 Brandy Woods Trail SE
Summary
Location and General Information
- Community Features: None
- Directions: GPS
- Coordinates: 33.576116,-83.999559
School Information
- Elementary School: Barksdale
- Middle School: Memorial
- High School: Salem
Taxes and HOA Information
- Parcel Number: 080A010185
- Tax Year: 2023
- Association Fee Includes: None
Virtual Tour
Parking
- Open Parking: No
Interior and Exterior Features
Interior Features
- Cooling: Central Air
- Heating: Central
- Appliances: Dishwasher, Electric Water Heater, Oven/Range (Combo), Refrigerator
- Basement: None
- Flooring: Carpet, Laminate
- Interior Features: Master On Main Level
- Levels/Stories: Two
- Main Bedrooms: 1
- Total Half Baths: 1
- Bathrooms Total Integer: 3
- Main Full Baths: 1
- Bathrooms Total Decimal: 2
Exterior Features
- Construction Materials: Wood Siding
- Fencing: Back Yard
- Roof Type: Tar/Gravel
- Laundry Features: In Hall
- Pool Private: No
Property
Utilities
- Sewer: Septic Tank
- Utilities: Electricity Available, Natural Gas Available, Water Available
- Water Source: Public
Property and Assessments
- Home Warranty: Yes
- Property Condition: Resale
Green Features
Lot Information
- Above Grade Finished Area: 1482
- Lot Features: Level
Multi Family
- Number of Units To Be Built: Square Feet
Rental
Rent Information
- Land Lease: Yes
Public Records for 1739 Brandy Woods Trail SE
Tax Record
- 2023$3,140.00 ($261.67 / month)
Home Facts
- Beds3
- Baths2
- Total Finished SqFt1,482 SqFt
- Above Grade Finished1,482 SqFt
- StoriesTwo
- Lot Size0.4600 Acres
- StyleSingle Family Residence
- Year Built1985
- APN080A010185
- CountyRockdale
- Fireplaces1










