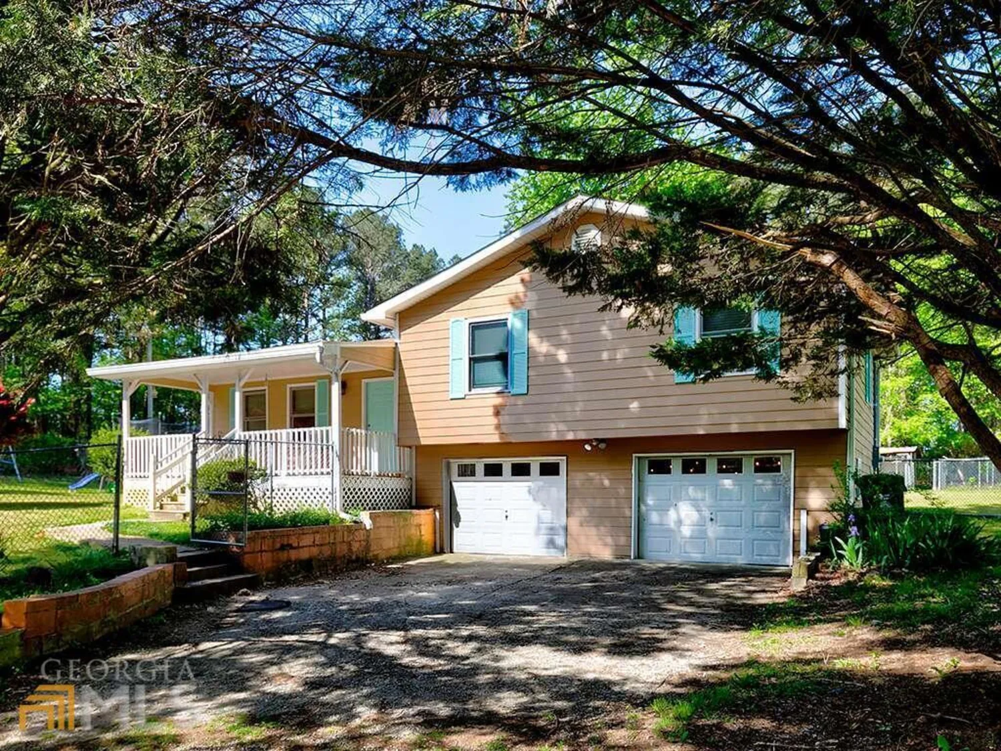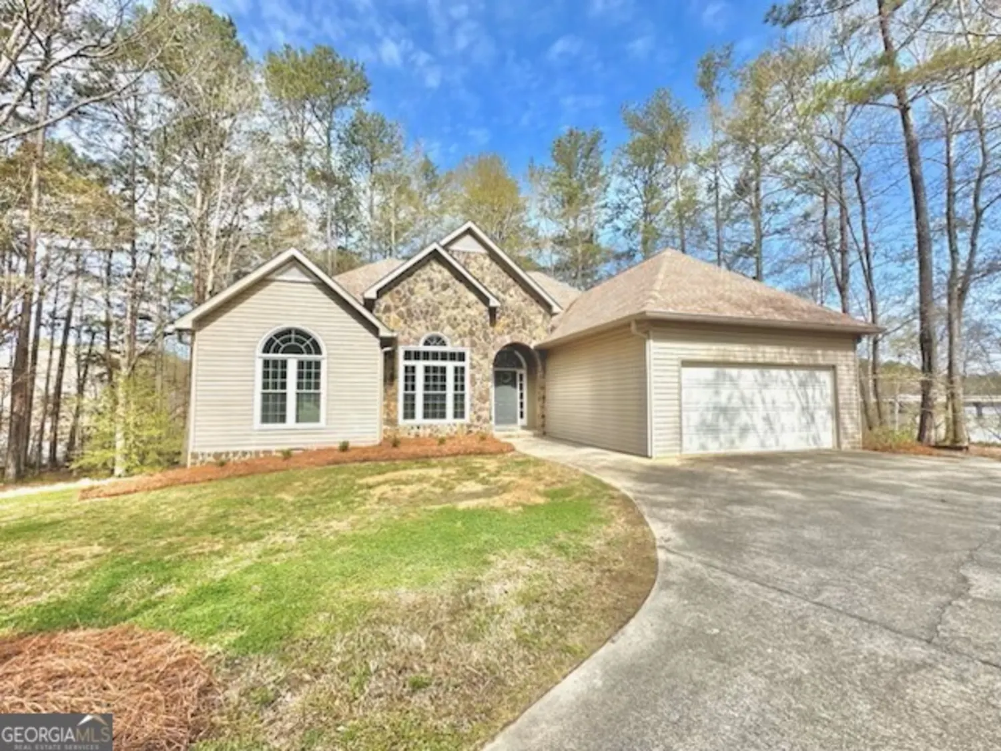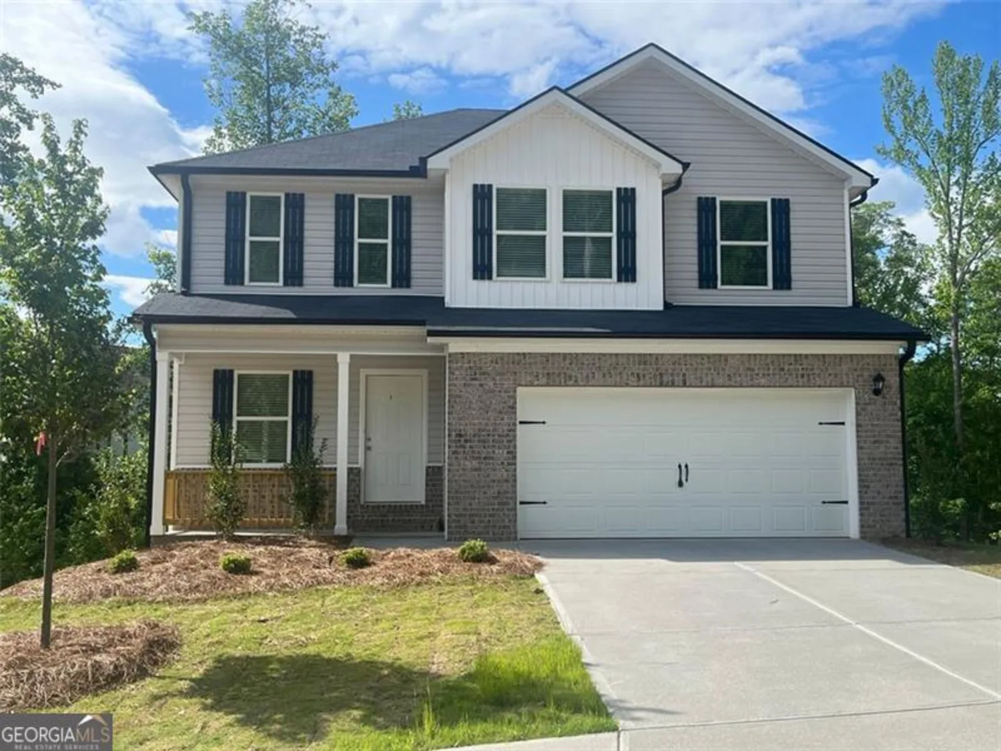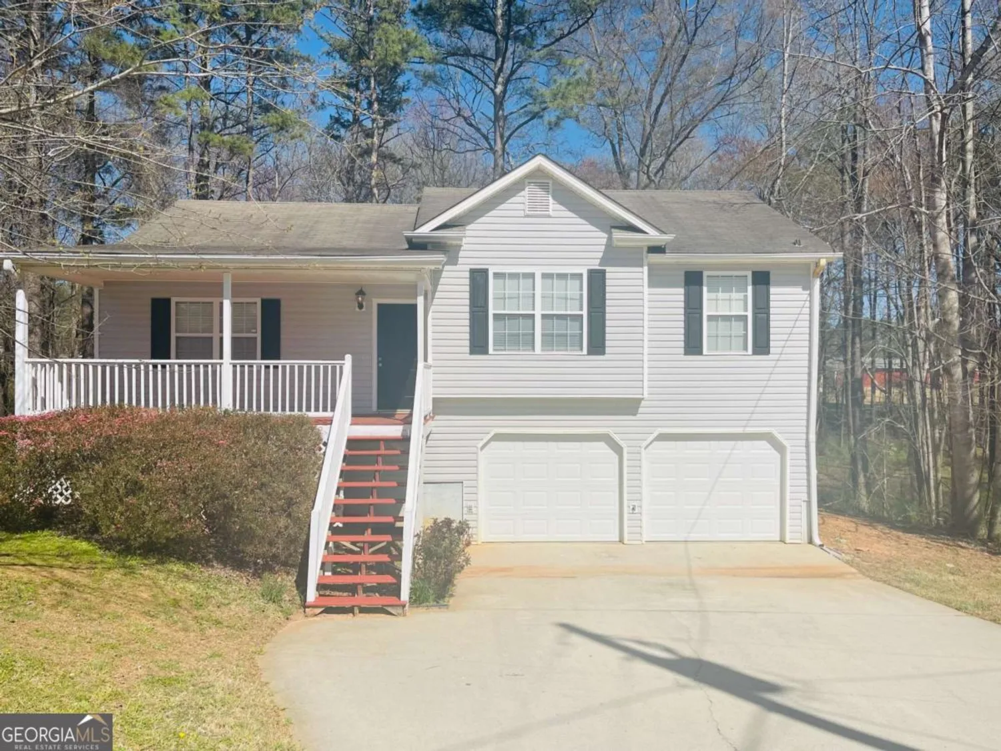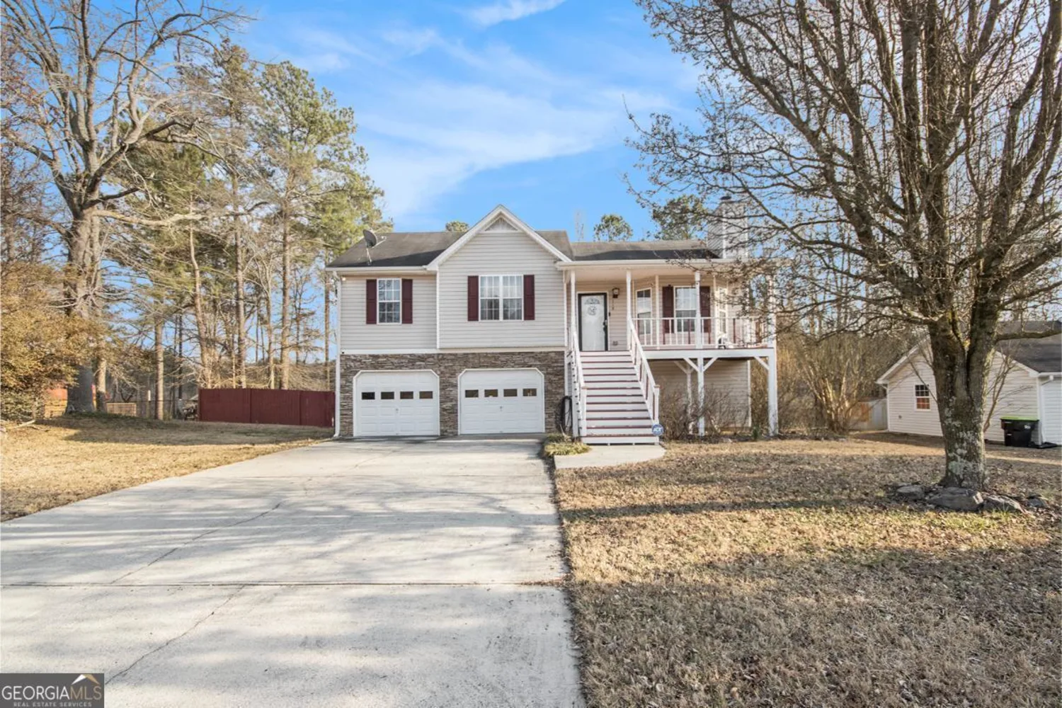116 deerTemple, GA 30179
116 deerTemple, GA 30179
Description
Under construction. Lot 4 will be completed in late July to early August. Introducing the Charming Rose Plan, located in the lovely Deer Creek subdivision with NO HOA. This Rose floor plan has a two story foyer and features 4 bedrooms, 3 full bathrooms, and a 2-car garage, complete with an unfinished basement. The blank canvas of the basement allows you the freedom to customize it to your liking. The home boasts an open concept design, making it perfect for family gatherings, with plenty of natural sunlight illuminating the space. Among the included features are a spacious open kitchen with an island, which offers open views to the separate dining room and family room. Additional highlights include 36" soft-close cabinets, granite countertops in the kitchen and bathrooms, and stainless-steel appliances, including a microwave, dishwasher, and electric free-standing range. The main level has LVP flooring throughout, while the bedrooms are carpeted. On the main level, there's a guest bedroom with an adjacent full bathroom. The second level showcases a generously sized primary bedroom with a spacious walk-in closet. The primary bathroom features granite countertops, a dual vanity, and a roomy tile shower. You will also find two additional nicely sized bedrooms on upper level and another full bathroom on the main level. Don't miss out on this opportunity! We are offering great buyer incentives with the use of our approved lender. **Please note that the photos are not of the actual property; they are stock photos representing a Rose Plan for illustration purposes ** Welcome home!!
Property Details for 116 DEER
- Subdivision ComplexDeer Creek
- Architectural StyleTraditional
- ExteriorOther
- Parking FeaturesGarage Door Opener, Garage, Kitchen Level
- Property AttachedYes
LISTING UPDATED:
- StatusActive
- MLS #10539996
- Days on Site0
- Taxes$107 / year
- MLS TypeResidential
- Year Built2025
- Lot Size0.34 Acres
- CountryCarroll
LISTING UPDATED:
- StatusActive
- MLS #10539996
- Days on Site0
- Taxes$107 / year
- MLS TypeResidential
- Year Built2025
- Lot Size0.34 Acres
- CountryCarroll
Building Information for 116 DEER
- StoriesThree Or More
- Year Built2025
- Lot Size0.3400 Acres
Payment Calculator
Term
Interest
Home Price
Down Payment
The Payment Calculator is for illustrative purposes only. Read More
Property Information for 116 DEER
Summary
Location and General Information
- Community Features: Sidewalks, Walk To Schools, Near Shopping
- Directions: Please GPS Address
- Coordinates: 33.73888,-85.022435
School Information
- Elementary School: Vance-Providence Elementary
- Middle School: Temple
- High School: Temple
Taxes and HOA Information
- Parcel Number: T03 0070134
- Tax Year: 2024
- Association Fee Includes: None
- Tax Lot: 4
Virtual Tour
Parking
- Open Parking: No
Interior and Exterior Features
Interior Features
- Cooling: Central Air, Ceiling Fan(s), Electric
- Heating: Central, Electric, Hot Water
- Appliances: Dishwasher, Electric Water Heater, Microwave, Oven/Range (Combo), Stainless Steel Appliance(s), Other
- Basement: Concrete, Interior Entry, Exterior Entry, Unfinished
- Fireplace Features: Family Room, Living Room, Other
- Flooring: Carpet, Vinyl
- Interior Features: High Ceilings, Double Vanity, Entrance Foyer, In-Law Floorplan
- Levels/Stories: Three Or More
- Window Features: Double Pane Windows
- Kitchen Features: Kitchen Island, Pantry, Solid Surface Counters
- Main Bedrooms: 1
- Bathrooms Total Integer: 3
- Main Full Baths: 1
- Bathrooms Total Decimal: 3
Exterior Features
- Construction Materials: Brick, Vinyl Siding
- Patio And Porch Features: Deck, Porch
- Roof Type: Composition
- Security Features: Smoke Detector(s), Carbon Monoxide Detector(s)
- Laundry Features: Laundry Closet, Upper Level
- Pool Private: No
- Other Structures: Garage(s)
Property
Utilities
- Sewer: Public Sewer
- Utilities: Electricity Available, Cable Available, High Speed Internet, Sewer Connected
- Water Source: Public
Property and Assessments
- Home Warranty: Yes
- Property Condition: Under Construction
Green Features
Lot Information
- Above Grade Finished Area: 2306
- Common Walls: No Common Walls
- Lot Features: Other
Multi Family
- Number of Units To Be Built: Square Feet
Rental
Rent Information
- Land Lease: Yes
Public Records for 116 DEER
Tax Record
- 2024$107.00 ($8.92 / month)
Home Facts
- Beds4
- Baths3
- Total Finished SqFt2,306 SqFt
- Above Grade Finished2,306 SqFt
- StoriesThree Or More
- Lot Size0.3400 Acres
- StyleSingle Family Residence
- Year Built2025
- APNT03 0070134
- CountyCarroll
- Fireplaces1


