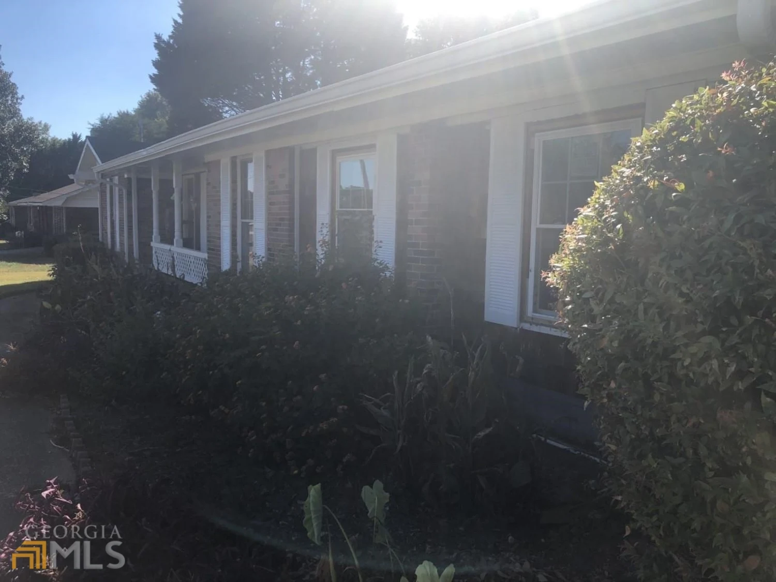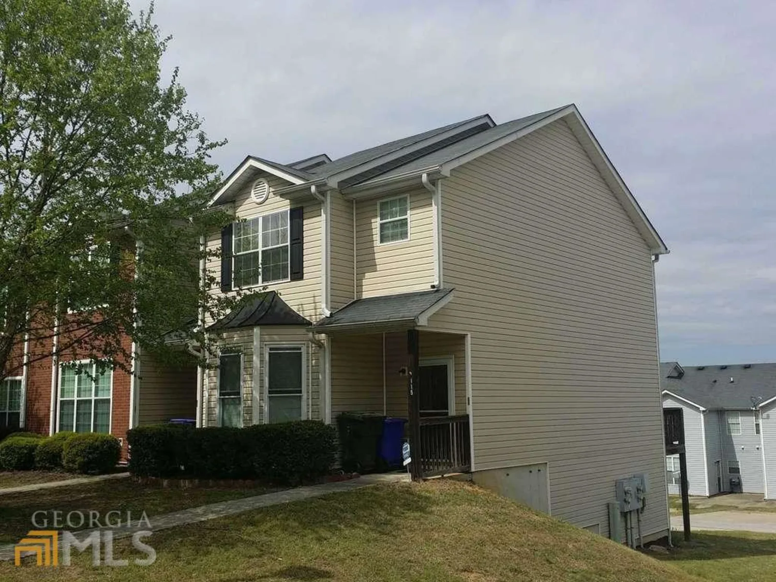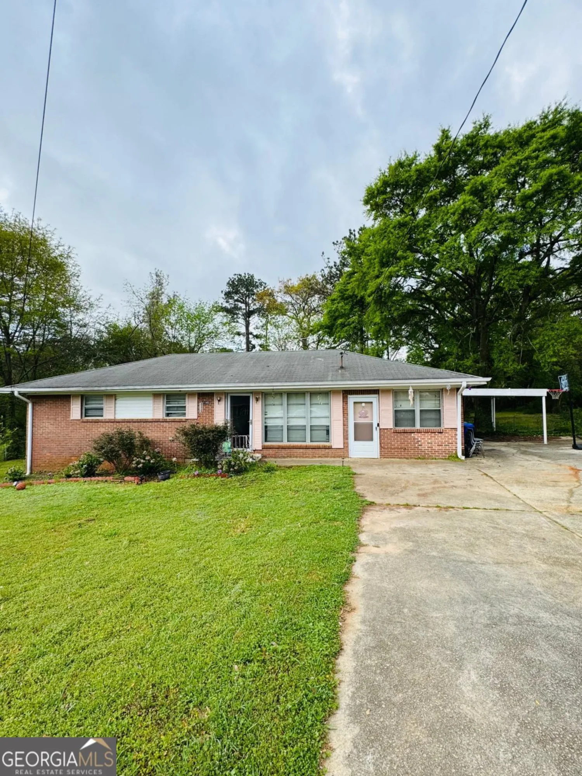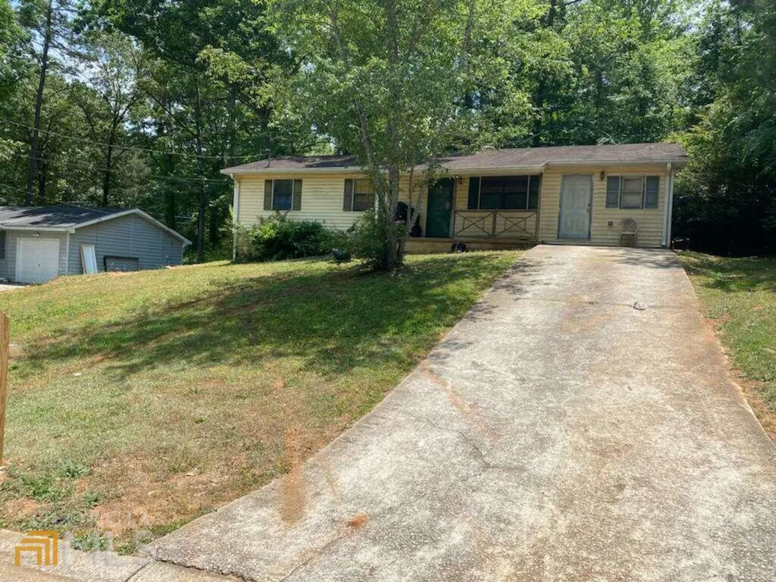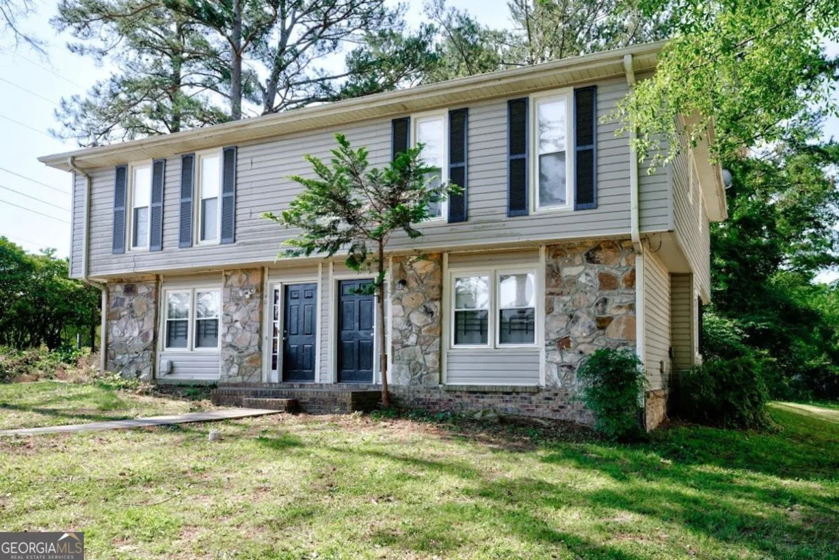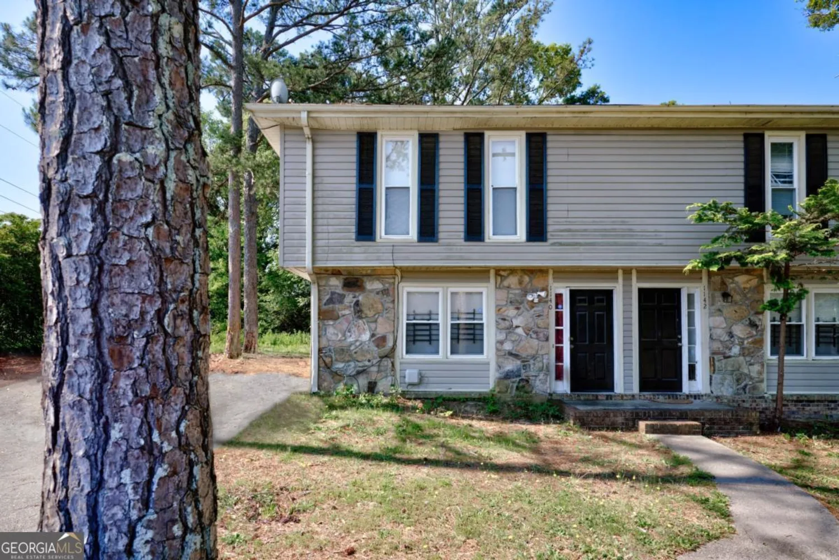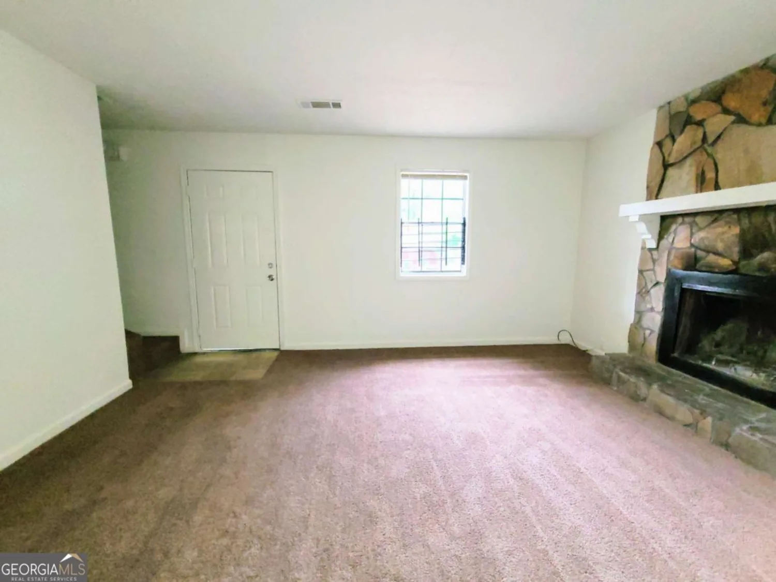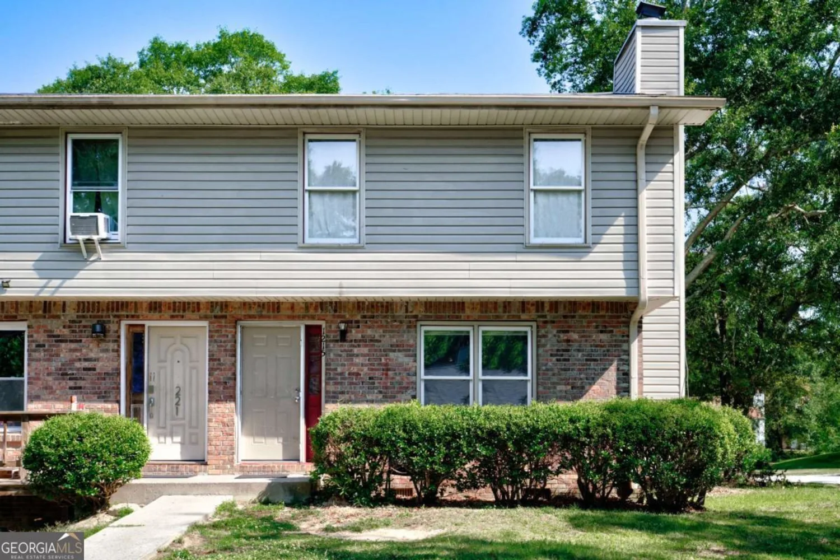1696 hunting creek drive seConyers, GA 30013
1696 hunting creek drive seConyers, GA 30013
Description
Location, Location, Location! Easy access to I-20 for easy commutes, and Walking Distance to Shopping and Transit! This End Unit Townhouse (only one shared wall!) has a Roommate Bedroom Floorplan perfect for a first time buyer who would like to offset expenses, or an investor looking for their next project! Home boasts Privacy fence, Convenient Sewer Hookup, and NO HOA! Schedule to see it today because it won't last long at this price!
Property Details for 1696 Hunting Creek Drive SE
- Subdivision ComplexHunting Creek Townhomes
- Architectural StyleOther, Traditional
- Num Of Parking Spaces2
- Parking FeaturesGuest, Off Street, Parking Pad
- Property AttachedYes
LISTING UPDATED:
- StatusActive
- MLS #10540240
- Days on Site1
- Taxes$2,248 / year
- MLS TypeResidential
- Year Built1986
- Lot Size0.10 Acres
- CountryRockdale
LISTING UPDATED:
- StatusActive
- MLS #10540240
- Days on Site1
- Taxes$2,248 / year
- MLS TypeResidential
- Year Built1986
- Lot Size0.10 Acres
- CountryRockdale
Building Information for 1696 Hunting Creek Drive SE
- StoriesTwo
- Year Built1986
- Lot Size0.1000 Acres
Payment Calculator
Term
Interest
Home Price
Down Payment
The Payment Calculator is for illustrative purposes only. Read More
Property Information for 1696 Hunting Creek Drive SE
Summary
Location and General Information
- Community Features: Near Public Transport, Near Shopping
- Directions: GPS Please
- Coordinates: 33.645443,-84.010812
School Information
- Elementary School: Flat Shoals
- Middle School: Memorial
- High School: Salem
Taxes and HOA Information
- Parcel Number: C39001118C
- Tax Year: 2023
- Association Fee Includes: None
Virtual Tour
Parking
- Open Parking: Yes
Interior and Exterior Features
Interior Features
- Cooling: Ceiling Fan(s), Central Air
- Heating: Central
- Appliances: Dishwasher, Dryer, Oven/Range (Combo), Washer
- Basement: None
- Fireplace Features: Gas Starter, Living Room
- Flooring: Carpet, Laminate, Tile
- Interior Features: Split Bedroom Plan
- Levels/Stories: Two
- Kitchen Features: Breakfast Area
- Foundation: Slab
- Total Half Baths: 1
- Bathrooms Total Integer: 3
- Bathrooms Total Decimal: 2
Exterior Features
- Construction Materials: Vinyl Siding
- Fencing: Privacy, Wood
- Patio And Porch Features: Patio
- Roof Type: Composition
- Laundry Features: Laundry Closet, Upper Level
- Pool Private: No
Property
Utilities
- Sewer: Public Sewer
- Utilities: Cable Available, Electricity Available, Sewer Available, Sewer Connected, Water Available
- Water Source: Public
Property and Assessments
- Home Warranty: Yes
- Property Condition: Resale
Green Features
Lot Information
- Above Grade Finished Area: 1044
- Common Walls: 1 Common Wall
- Lot Features: Level
Multi Family
- Number of Units To Be Built: Square Feet
Rental
Rent Information
- Land Lease: Yes
- Occupant Types: Vacant
Public Records for 1696 Hunting Creek Drive SE
Tax Record
- 2023$2,248.00 ($187.33 / month)
Home Facts
- Beds2
- Baths2
- Total Finished SqFt1,044 SqFt
- Above Grade Finished1,044 SqFt
- StoriesTwo
- Lot Size0.1000 Acres
- StyleTownhouse
- Year Built1986
- APNC39001118C
- CountyRockdale
- Fireplaces1


