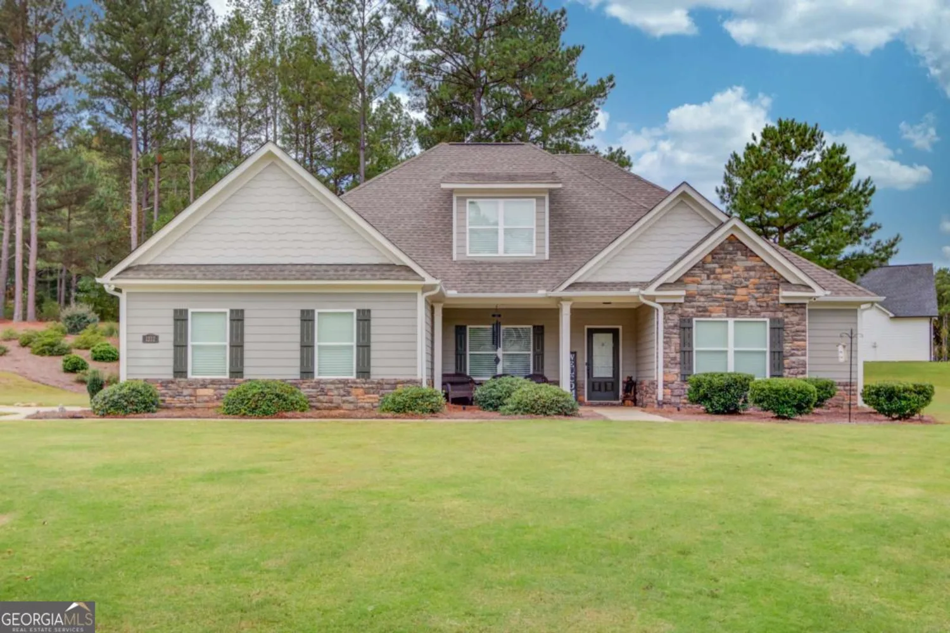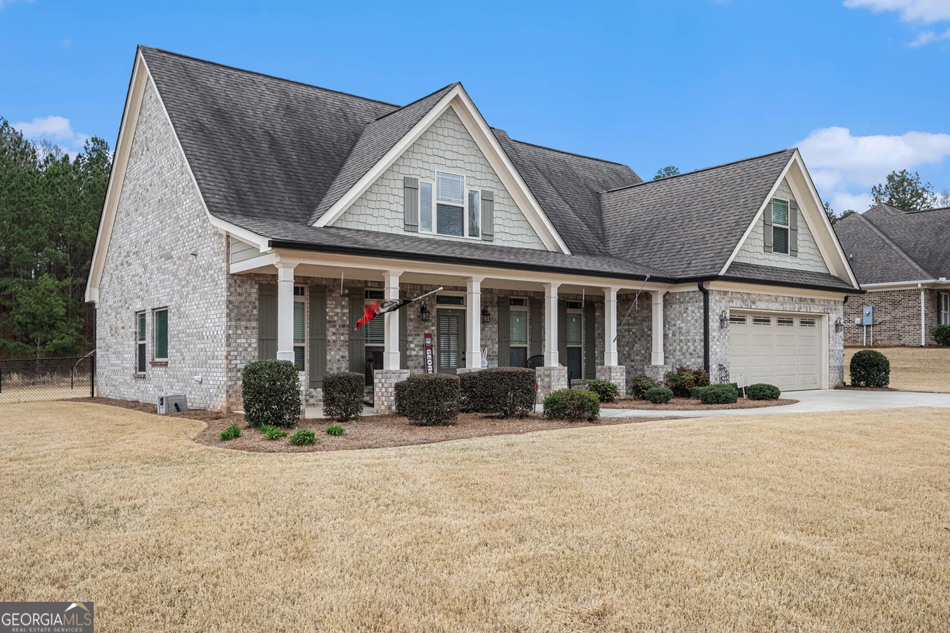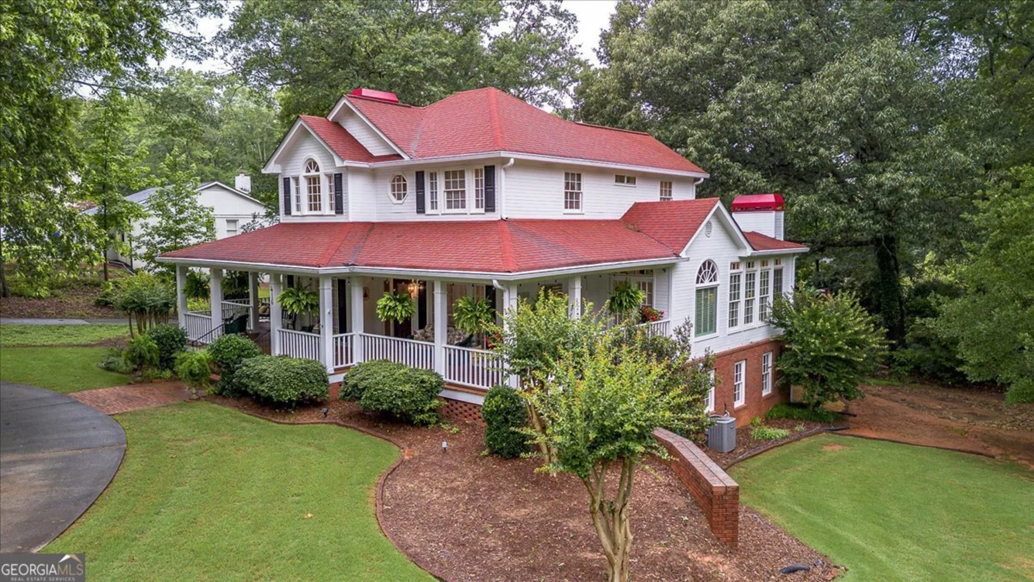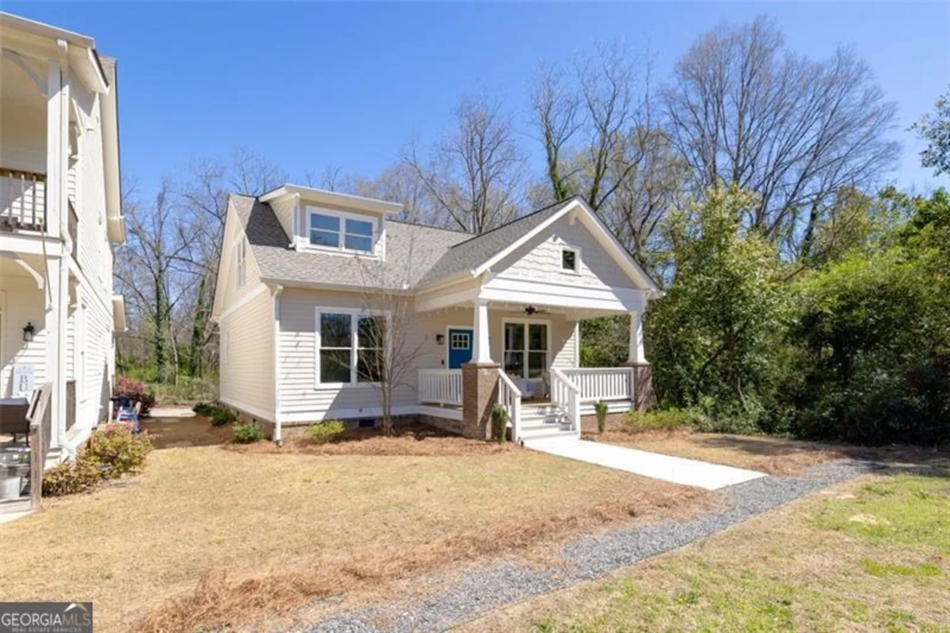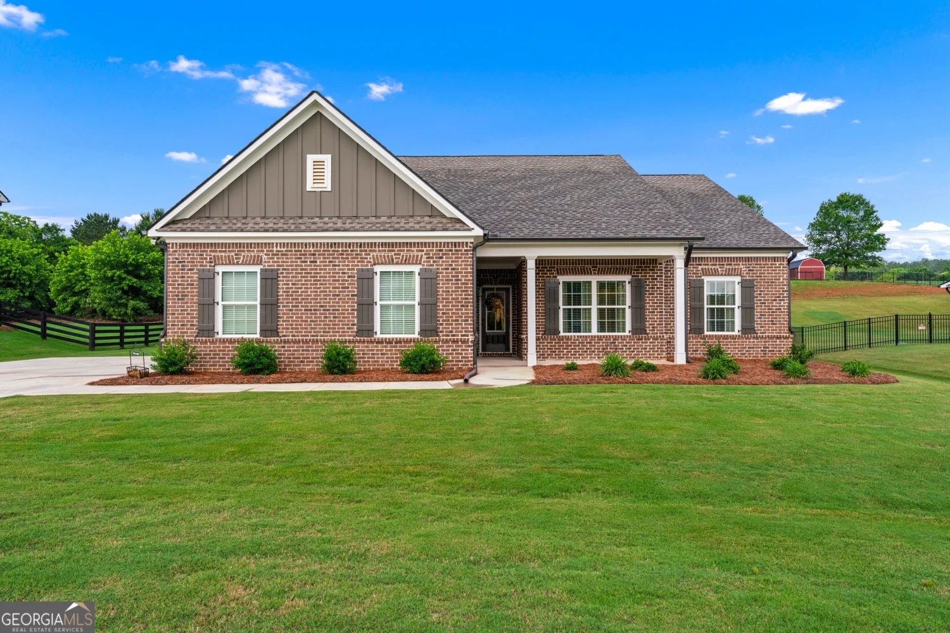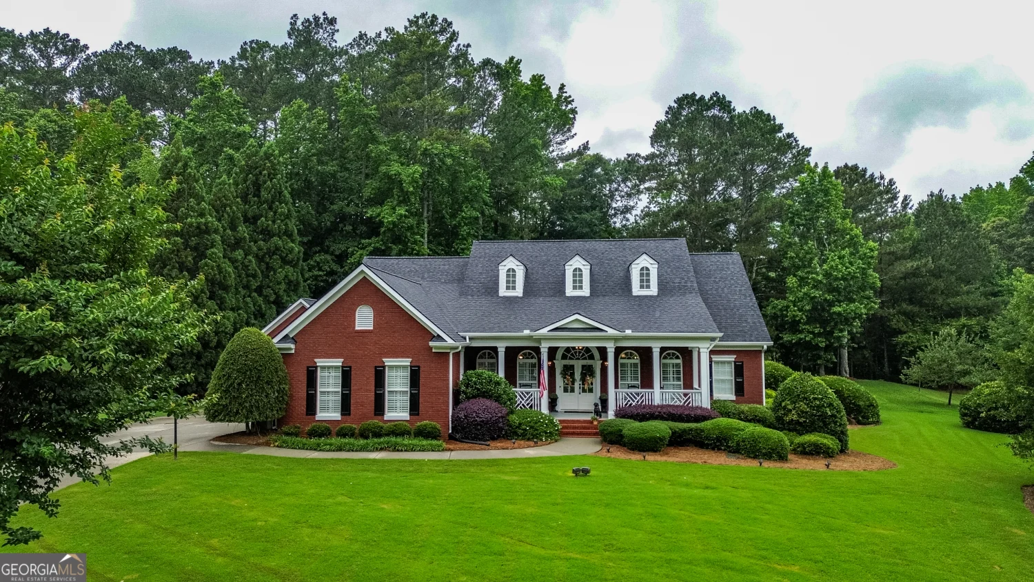253 club driveMonroe, GA 30655
253 club driveMonroe, GA 30655
Description
Welcome to this Elegant Ranch-style home in the Desirable Grand Haven Community! This stunning home features the highly sought-after Perry floor plan, the most desirable layout in the community. Perfectly situated on a premium exterior lot, you'll enjoy privacy, tranquility, and a beautifully fenced backyard oasis complete with a sunroom and spacious patio/pergola. Inside, the home is filled with upscale touches and thoughtful design. The gourmet kitchen includes top-of-the-line appliances, including the upgraded gas stove, granite countertops, elegant cabinetry, and premium finishes - truly a dream for any cook. Step into the beautifully appointed family room with the stunning custom-built bookcases accompanied by a gas fireplace and logs. The open-concept layout flows effortlessly into the living room, kitchen, and dining areas, creating an ideal space for hosting family or everyday living. The luxurious primary suite offers dual vanities, a large walk-in shower, and a wrap-around walk-in closet. Two additional bedrooms provide plenty of space for guests, hobbies, or a home office. A separate formal dining room adds a touch of elegance, while the 3-car garage provides ample space for vehicles, storage, or golf cart. Located in close proximity to the Grand Haven clubhouse, you'll have easy access to an active lifestyle featuring tennis courts, a community garden, resort-style pool, fitness center, and a wonderful community of friends! No detail was spared in this meticulously maintained and beautifully appointed home. If you're looking for comfort, community, and a place to truly call home - this is the one for you! Schedule your private tour today!
Property Details for 253 Club Drive
- Subdivision ComplexGrand Haven
- Architectural StyleBrick Front, Brick/Frame, Craftsman, Ranch
- Parking FeaturesAttached, Garage, Garage Door Opener, Kitchen Level
- Property AttachedNo
LISTING UPDATED:
- StatusPending
- MLS #10540775
- Days on Site0
- Taxes$5,310.35 / year
- MLS TypeResidential
- Year Built2019
- Lot Size0.21 Acres
- CountryWalton
LISTING UPDATED:
- StatusPending
- MLS #10540775
- Days on Site0
- Taxes$5,310.35 / year
- MLS TypeResidential
- Year Built2019
- Lot Size0.21 Acres
- CountryWalton
Building Information for 253 Club Drive
- StoriesOne
- Year Built2019
- Lot Size0.2100 Acres
Payment Calculator
Term
Interest
Home Price
Down Payment
The Payment Calculator is for illustrative purposes only. Read More
Property Information for 253 Club Drive
Summary
Location and General Information
- Community Features: Clubhouse, Fitness Center, Gated, Playground, Pool, Retirement Community, Sidewalks, Street Lights, Tennis Court(s)
- Directions: Use GPS and call agent for gate access code
- Coordinates: 33.740259,-83.747532
School Information
- Elementary School: Atha Road
- Middle School: Youth Middle
- High School: Walnut Grove
Taxes and HOA Information
- Parcel Number: N103D081
- Tax Year: 23
- Association Fee Includes: Maintenance Grounds, Management Fee, Swimming, Tennis, Trash
Virtual Tour
Parking
- Open Parking: No
Interior and Exterior Features
Interior Features
- Cooling: Ceiling Fan(s), Central Air
- Heating: Central, Heat Pump
- Appliances: Convection Oven, Cooktop, Dishwasher, Microwave, Oven, Stainless Steel Appliance(s)
- Basement: None
- Fireplace Features: Factory Built, Family Room, Gas Log, Living Room
- Flooring: Laminate
- Interior Features: Bookcases, Double Vanity, High Ceilings, Master On Main Level, Walk-In Closet(s)
- Levels/Stories: One
- Kitchen Features: Breakfast Area, Kitchen Island, Pantry
- Foundation: Slab
- Main Bedrooms: 3
- Bathrooms Total Integer: 2
- Main Full Baths: 2
- Bathrooms Total Decimal: 2
Exterior Features
- Construction Materials: Concrete, Other
- Fencing: Back Yard, Fenced
- Patio And Porch Features: Deck, Patio, Porch
- Roof Type: Composition
- Laundry Features: Common Area
- Pool Private: No
Property
Utilities
- Sewer: Public Sewer
- Utilities: Cable Available, Electricity Available, High Speed Internet, Natural Gas Available, Phone Available, Sewer Connected, Underground Utilities, Water Available
- Water Source: Public
Property and Assessments
- Home Warranty: Yes
- Property Condition: Resale
Green Features
Lot Information
- Above Grade Finished Area: 2398
- Lot Features: Level, Private
Multi Family
- Number of Units To Be Built: Square Feet
Rental
Rent Information
- Land Lease: Yes
Public Records for 253 Club Drive
Tax Record
- 23$5,310.35 ($442.53 / month)
Home Facts
- Beds3
- Baths2
- Total Finished SqFt2,398 SqFt
- Above Grade Finished2,398 SqFt
- StoriesOne
- Lot Size0.2100 Acres
- StyleSingle Family Residence
- Year Built2019
- APNN103D081
- CountyWalton
- Fireplaces1


