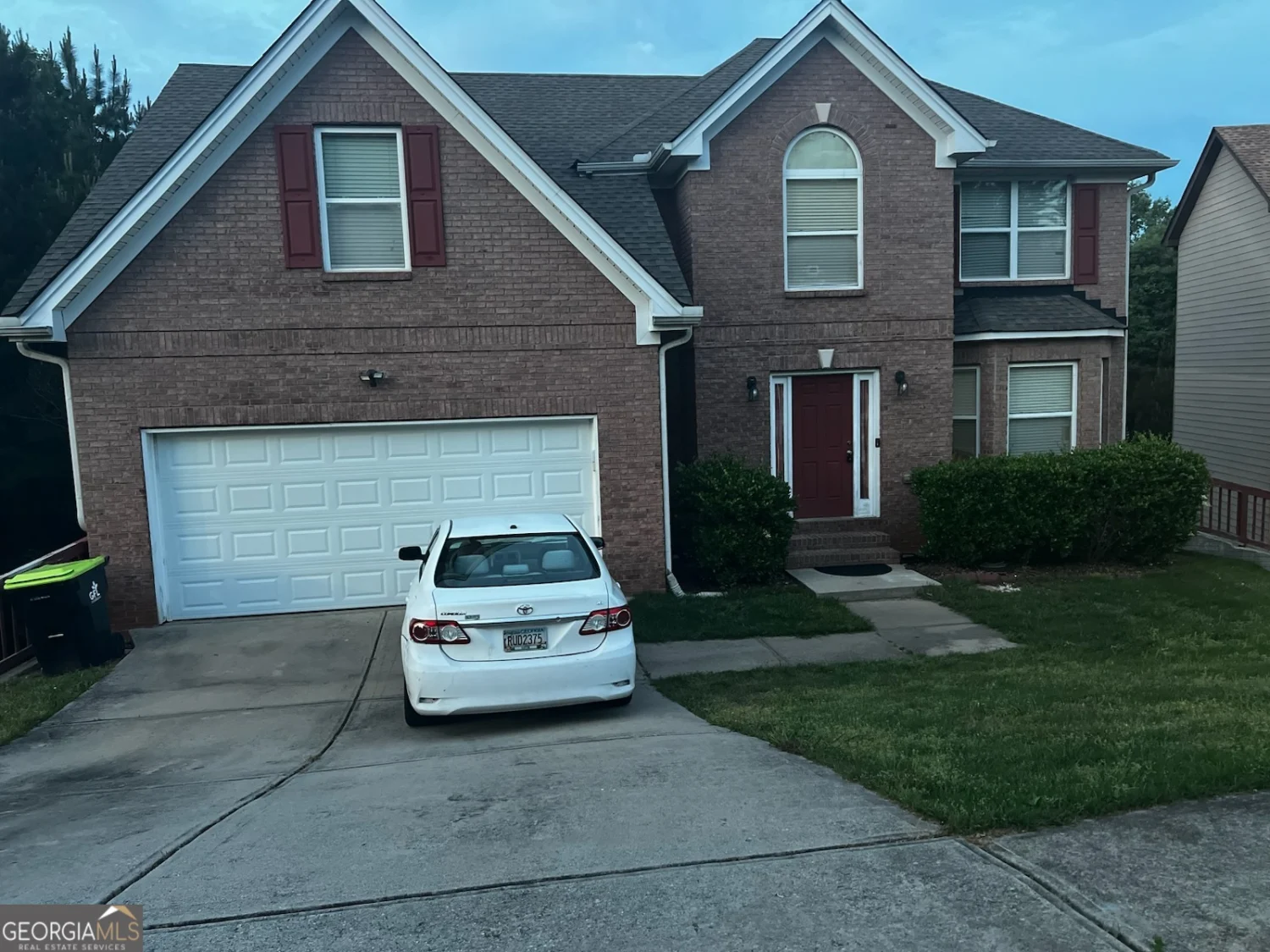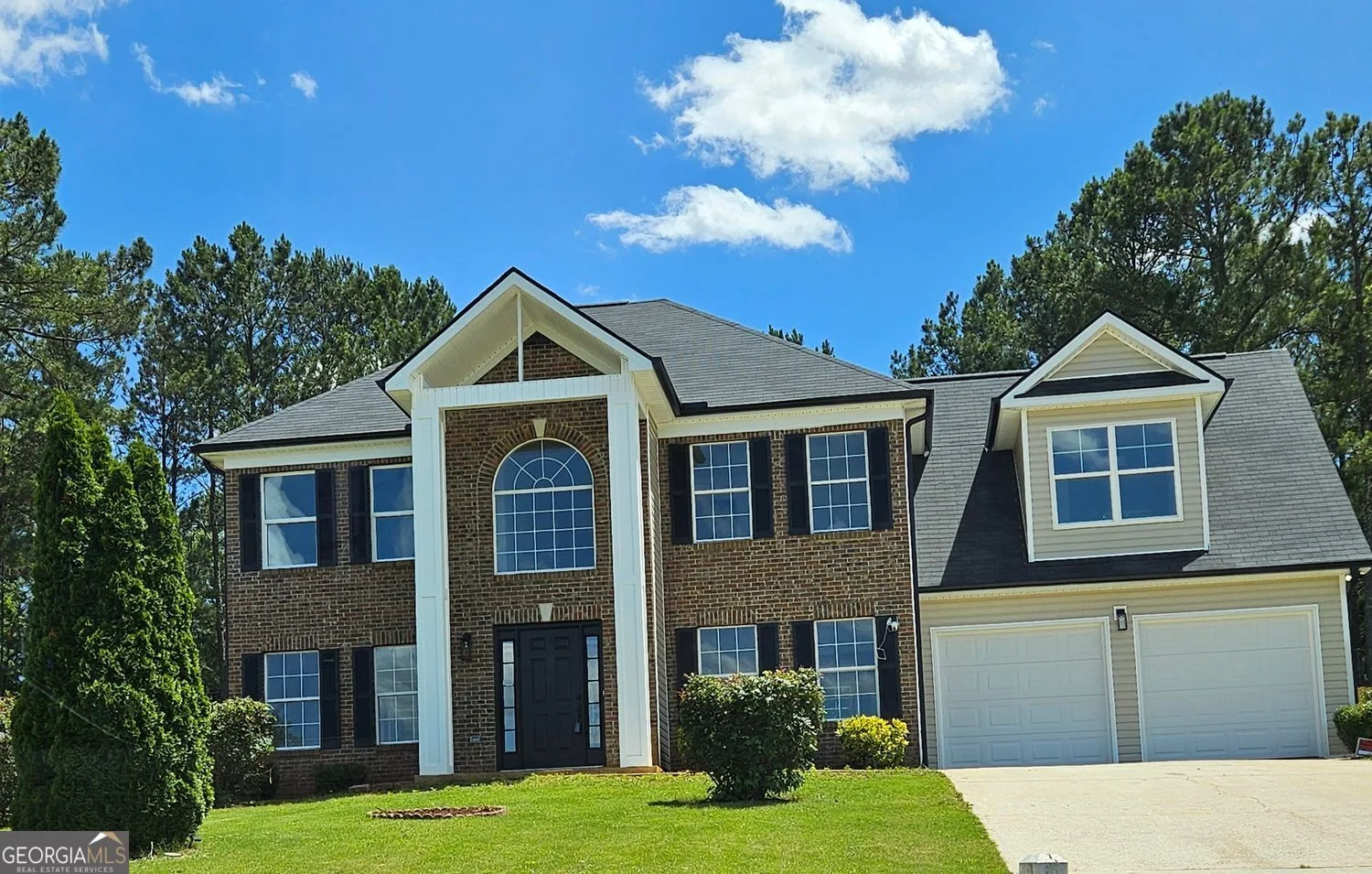10409 trellis lane (lot 34)Hampton, GA 30228
10409 trellis lane (lot 34)Hampton, GA 30228
Description
Move in Ready August 2025! The Braselton II plan by Smith Douglas Homes in the new community, Trellis Park. The Braselton II offers thoughtful design and comfortable living with features perfect for everyday life and entertaining. Enjoy the outdoors year-round with a rear corner covered patio, conveniently accessible from the bright and open family room. The large eat-in island kitchen flows seamlessly into the family room, creating an ideal space for gathering with friends and family. Upstairs, you will find a spacious loft that provides flexibility. The private owner's suite is smartly separated from the two secondary bedrooms, offering a peaceful retreat complete with a massive walk-in closet and a private bath. For added convenience, the laundry room is just steps away on the second floor. Photos representative of plan not of actual home. Our decorated Model Home and Sales Center are open daily. Mon, Tues, Thurs, Fri, Sat (10am-6pm); Wednesday (1pm-6pm); Sunday (1pm-6pm). Come visit us today!
Property Details for 10409 Trellis Lane (Lot 34)
- Subdivision ComplexTrellis Park
- Architectural StyleBrick Front, Traditional
- Num Of Parking Spaces2
- Parking FeaturesAttached, Garage, Garage Door Opener, Guest, Kitchen Level
- Property AttachedNo
LISTING UPDATED:
- StatusPending
- MLS #10540804
- Days on Site23
- HOA Fees$610 / month
- MLS TypeResidential
- Year Built2025
- CountryClayton
LISTING UPDATED:
- StatusPending
- MLS #10540804
- Days on Site23
- HOA Fees$610 / month
- MLS TypeResidential
- Year Built2025
- CountryClayton
Building Information for 10409 Trellis Lane (Lot 34)
- StoriesTwo
- Year Built2025
- Lot Size0.0000 Acres
Payment Calculator
Term
Interest
Home Price
Down Payment
The Payment Calculator is for illustrative purposes only. Read More
Property Information for 10409 Trellis Lane (Lot 34)
Summary
Location and General Information
- Community Features: Sidewalks
- Directions: Take I-75 S from M H Jackson Service Rd, follow I-75 S and GA-54 S/Jonesboro Rd to N Main St in Jonesboro. Follow N Main St to Tara Blvd, use the left 2 lanes to turn left onto Tara Blvd. Take right on Tara Road to Panhandle Rd.
- Coordinates: 33.413,-84.3034
School Information
- Elementary School: Kemp
- Middle School: Eddie White Academy
- High School: Lovejoy
Taxes and HOA Information
- Parcel Number: 0.0
- Tax Year: 2025
- Association Fee Includes: Other
- Tax Lot: 34
Virtual Tour
Parking
- Open Parking: No
Interior and Exterior Features
Interior Features
- Cooling: Central Air, Electric
- Heating: Central, Electric
- Appliances: Dishwasher, Electric Water Heater, Microwave, Oven/Range (Combo), Stainless Steel Appliance(s)
- Basement: None
- Fireplace Features: Family Room
- Flooring: Carpet, Laminate, Vinyl
- Interior Features: Double Vanity, High Ceilings, Separate Shower, Soaking Tub, Tray Ceiling(s), Walk-In Closet(s)
- Levels/Stories: Two
- Kitchen Features: Breakfast Area, Kitchen Island, Pantry, Solid Surface Counters
- Foundation: Slab
- Total Half Baths: 1
- Bathrooms Total Integer: 3
- Bathrooms Total Decimal: 2
Exterior Features
- Construction Materials: Brick, Concrete
- Patio And Porch Features: Patio, Porch
- Roof Type: Composition
- Laundry Features: Upper Level
- Pool Private: No
Property
Utilities
- Sewer: Public Sewer
- Utilities: Cable Available, Electricity Available, High Speed Internet, Phone Available, Sewer Available, Underground Utilities, Water Available
- Water Source: Public
Property and Assessments
- Home Warranty: Yes
- Property Condition: Under Construction
Green Features
Lot Information
- Above Grade Finished Area: 1933
- Lot Features: Cul-De-Sac
Multi Family
- Number of Units To Be Built: Square Feet
Rental
Rent Information
- Land Lease: Yes
Public Records for 10409 Trellis Lane (Lot 34)
Tax Record
- 2025$0.00 ($0.00 / month)
Home Facts
- Beds3
- Baths2
- Total Finished SqFt1,933 SqFt
- Above Grade Finished1,933 SqFt
- StoriesTwo
- Lot Size0.0000 Acres
- StyleSingle Family Residence
- Year Built2025
- APN0.0
- CountyClayton
- Fireplaces1










