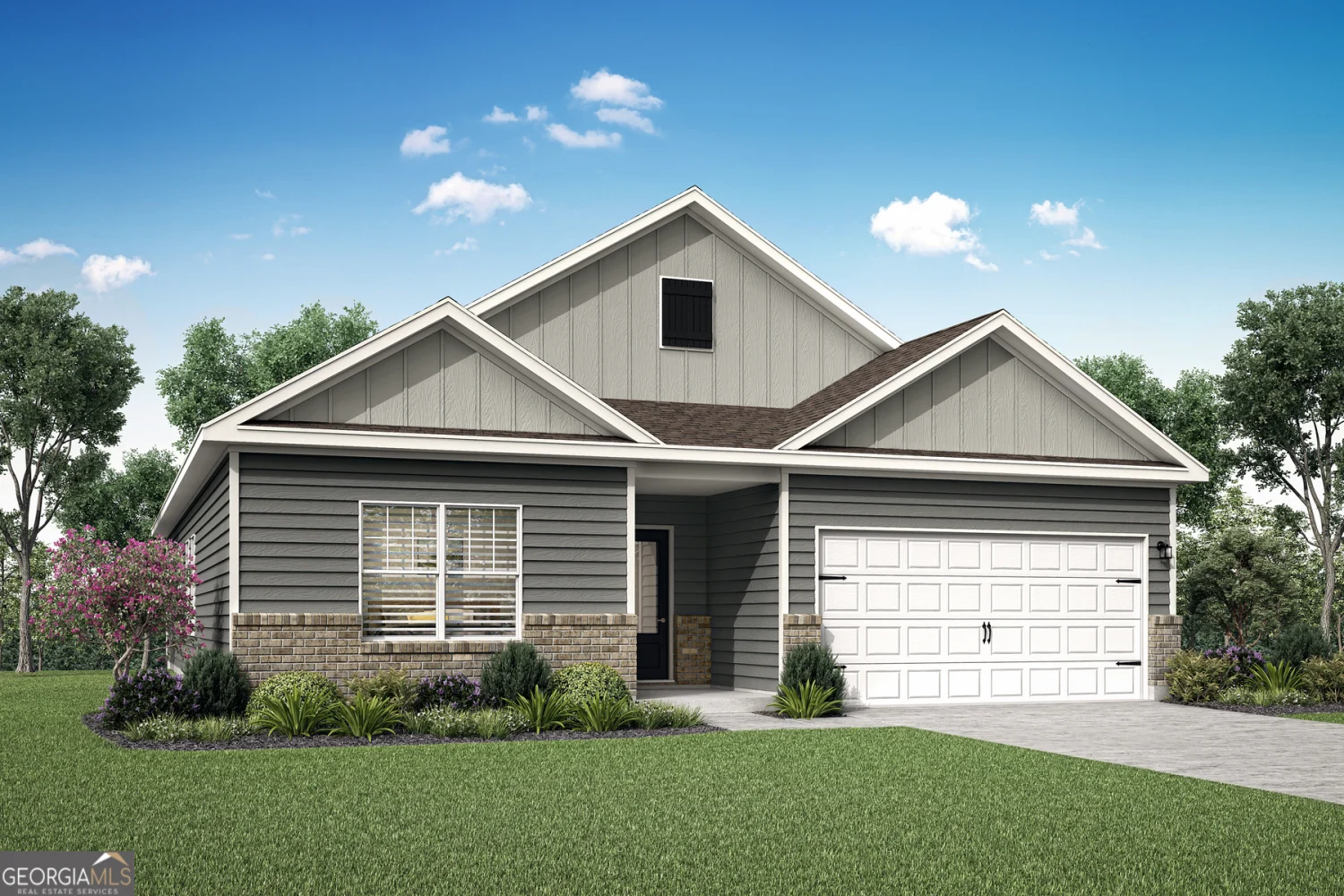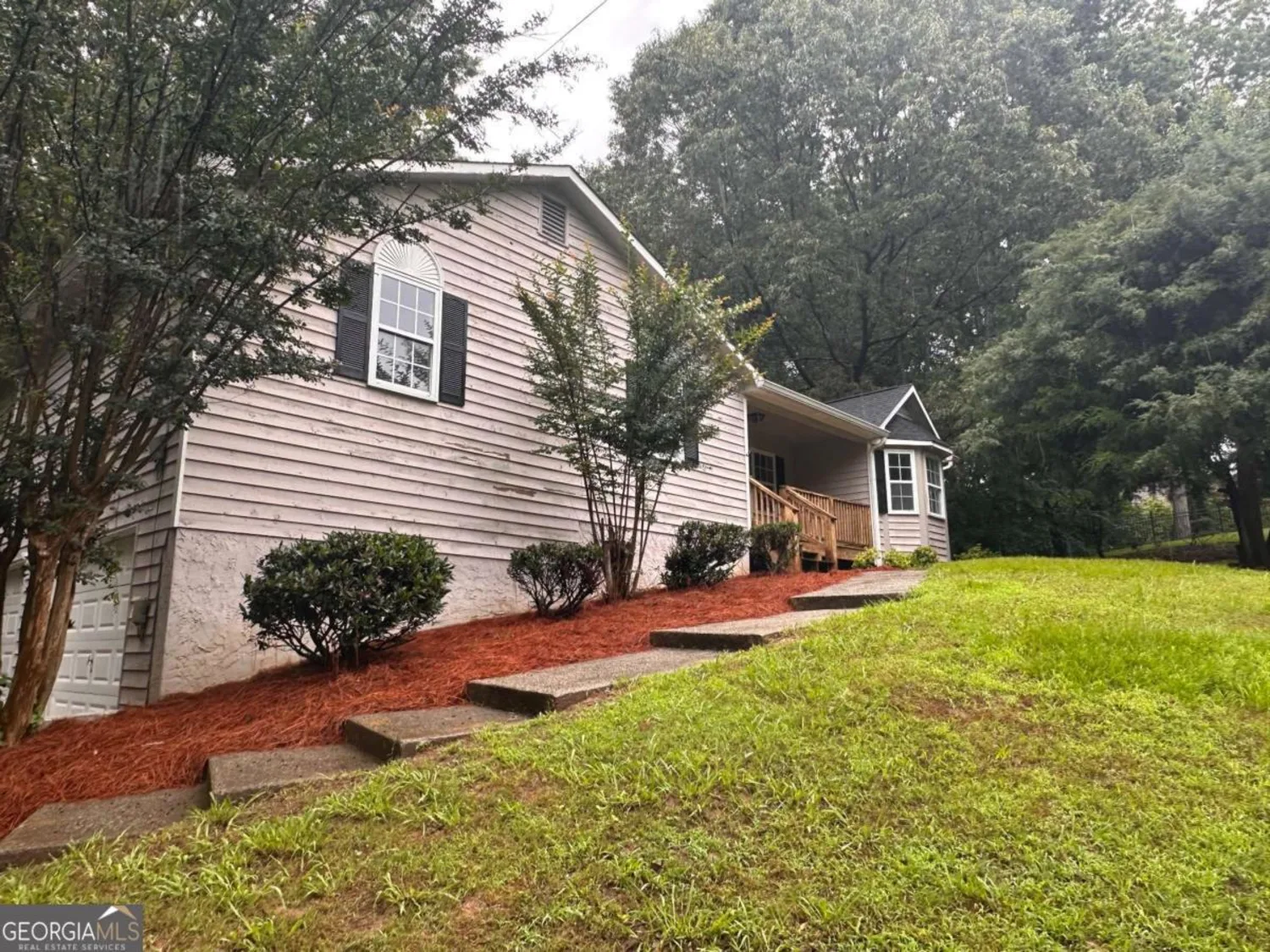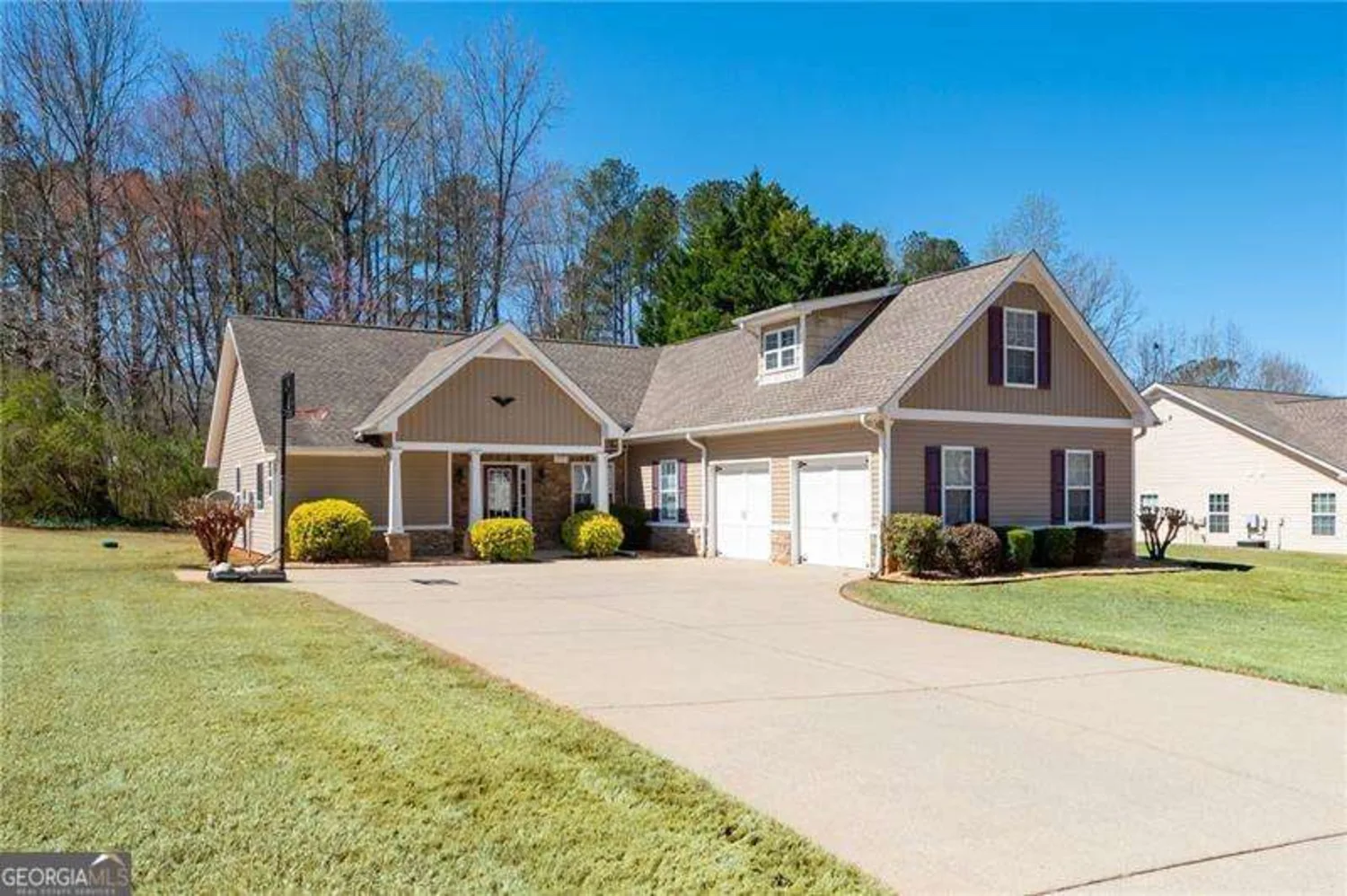218 depot laneDallas, GA 30157
218 depot laneDallas, GA 30157
Description
Check out this well maintained 4 bedroom 2.5 bathroom home in Dallas! You're going to love everything about it, especially the fresh interior paint and the fenced backyard. The main level features an open floor plan with high ceilings and beautiful kitchen. The main bedroom is large with vaulted ceilings and a great view of the lovely backyard. Downstairs you can enjoy the finished space for any of your needs: office, storage, bedroom and bathroom! Move right in and make yourself at home!!
Property Details for 218 Depot Lane
- Subdivision ComplexSeaboard Station
- Architectural StyleTraditional
- Num Of Parking Spaces2
- Parking FeaturesAttached, Garage, Garage Door Opener
- Property AttachedYes
LISTING UPDATED:
- StatusActive
- MLS #10540826
- Days on Site0
- Taxes$3,867 / year
- MLS TypeResidential
- Year Built2015
- Lot Size0.17 Acres
- CountryPaulding
LISTING UPDATED:
- StatusActive
- MLS #10540826
- Days on Site0
- Taxes$3,867 / year
- MLS TypeResidential
- Year Built2015
- Lot Size0.17 Acres
- CountryPaulding
Building Information for 218 Depot Lane
- StoriesTwo
- Year Built2015
- Lot Size0.1700 Acres
Payment Calculator
Term
Interest
Home Price
Down Payment
The Payment Calculator is for illustrative purposes only. Read More
Property Information for 218 Depot Lane
Summary
Location and General Information
- Community Features: Walk To Schools, Near Shopping
- Directions: GPS
- Coordinates: 33.901705,-84.839354
School Information
- Elementary School: Allgood
- Middle School: Herschel Jones
- High School: Paulding County
Taxes and HOA Information
- Parcel Number: 078092
- Tax Year: 2024
- Association Fee Includes: None
Virtual Tour
Parking
- Open Parking: No
Interior and Exterior Features
Interior Features
- Cooling: Ceiling Fan(s), Central Air
- Heating: Central, Electric
- Appliances: Dishwasher, Microwave, Refrigerator
- Basement: Exterior Entry, Finished, Interior Entry, Partial
- Fireplace Features: Living Room
- Flooring: Carpet, Hardwood, Laminate
- Interior Features: High Ceilings, Walk-In Closet(s)
- Levels/Stories: Two
- Window Features: Double Pane Windows
- Kitchen Features: Breakfast Area, Pantry
- Foundation: Slab
- Main Bedrooms: 3
- Total Half Baths: 1
- Bathrooms Total Integer: 3
- Main Full Baths: 2
- Bathrooms Total Decimal: 2
Exterior Features
- Construction Materials: Stone, Vinyl Siding
- Fencing: Back Yard, Wood
- Patio And Porch Features: Deck
- Roof Type: Composition
- Laundry Features: In Hall
- Pool Private: No
Property
Utilities
- Sewer: Public Sewer
- Utilities: Cable Available, Electricity Available, High Speed Internet, Phone Available, Sewer Available, Underground Utilities, Water Available
- Water Source: Public
Property and Assessments
- Home Warranty: Yes
- Property Condition: Resale
Green Features
Lot Information
- Above Grade Finished Area: 2474
- Common Walls: No Common Walls
- Lot Features: Level, Private
Multi Family
- Number of Units To Be Built: Square Feet
Rental
Rent Information
- Land Lease: Yes
Public Records for 218 Depot Lane
Tax Record
- 2024$3,867.00 ($322.25 / month)
Home Facts
- Beds4
- Baths2
- Total Finished SqFt2,474 SqFt
- Above Grade Finished2,474 SqFt
- StoriesTwo
- Lot Size0.1700 Acres
- StyleSingle Family Residence
- Year Built2015
- APN078092
- CountyPaulding
- Fireplaces1










