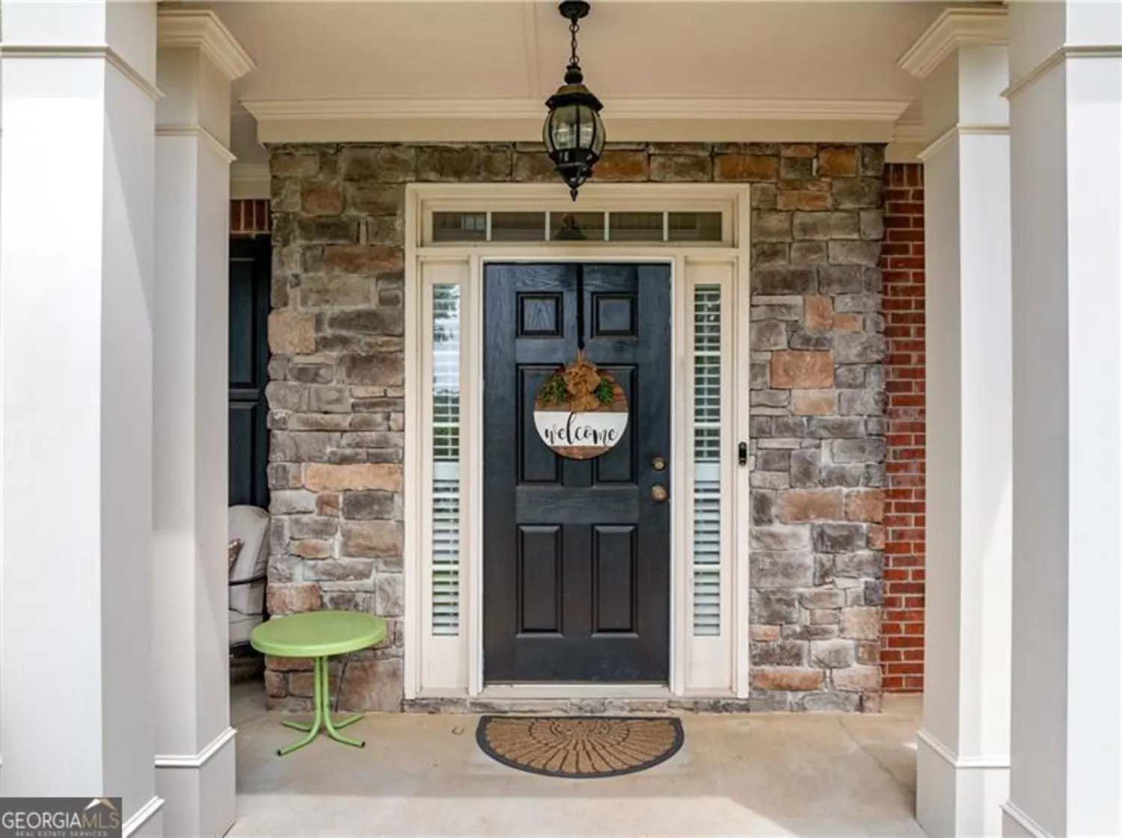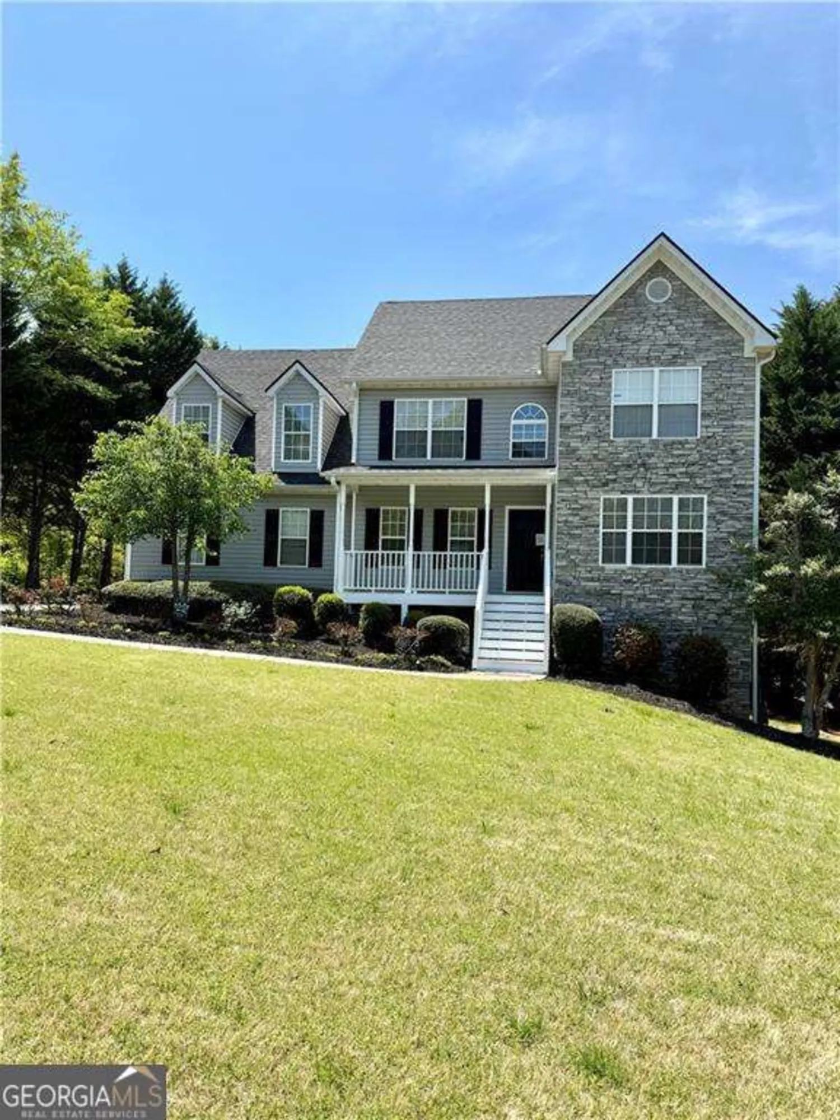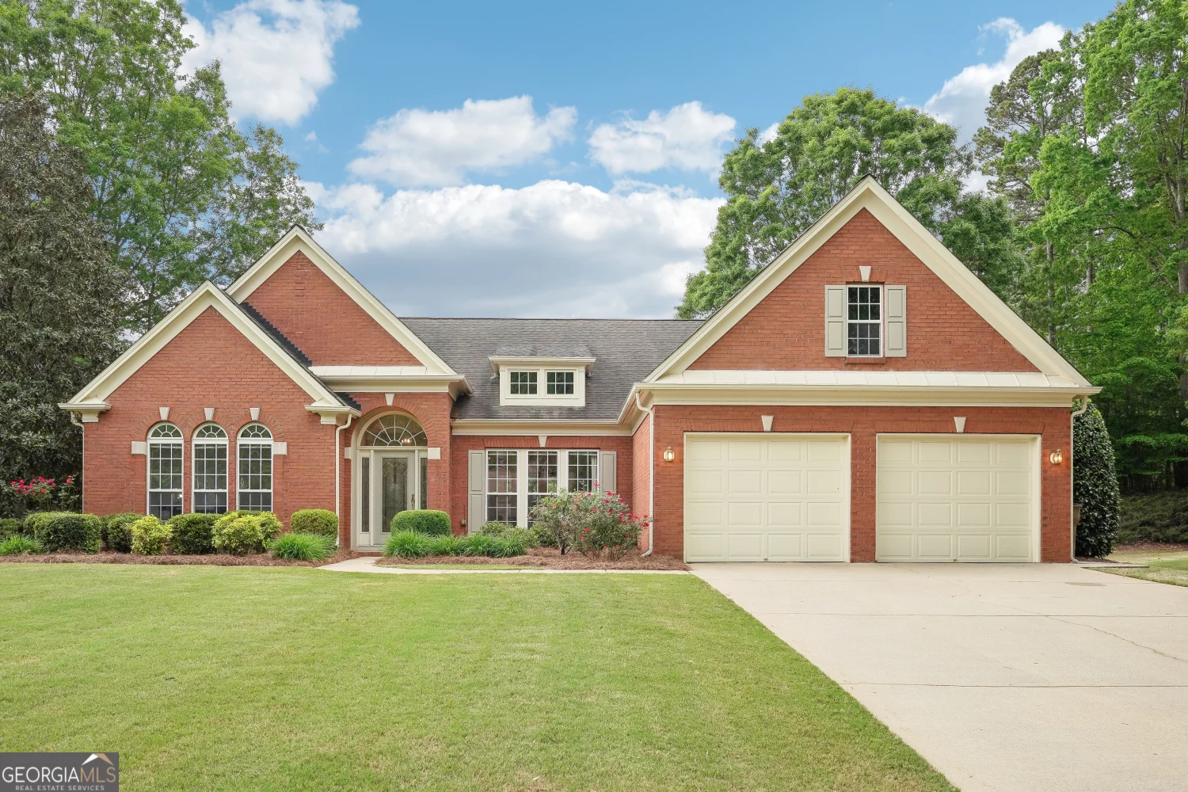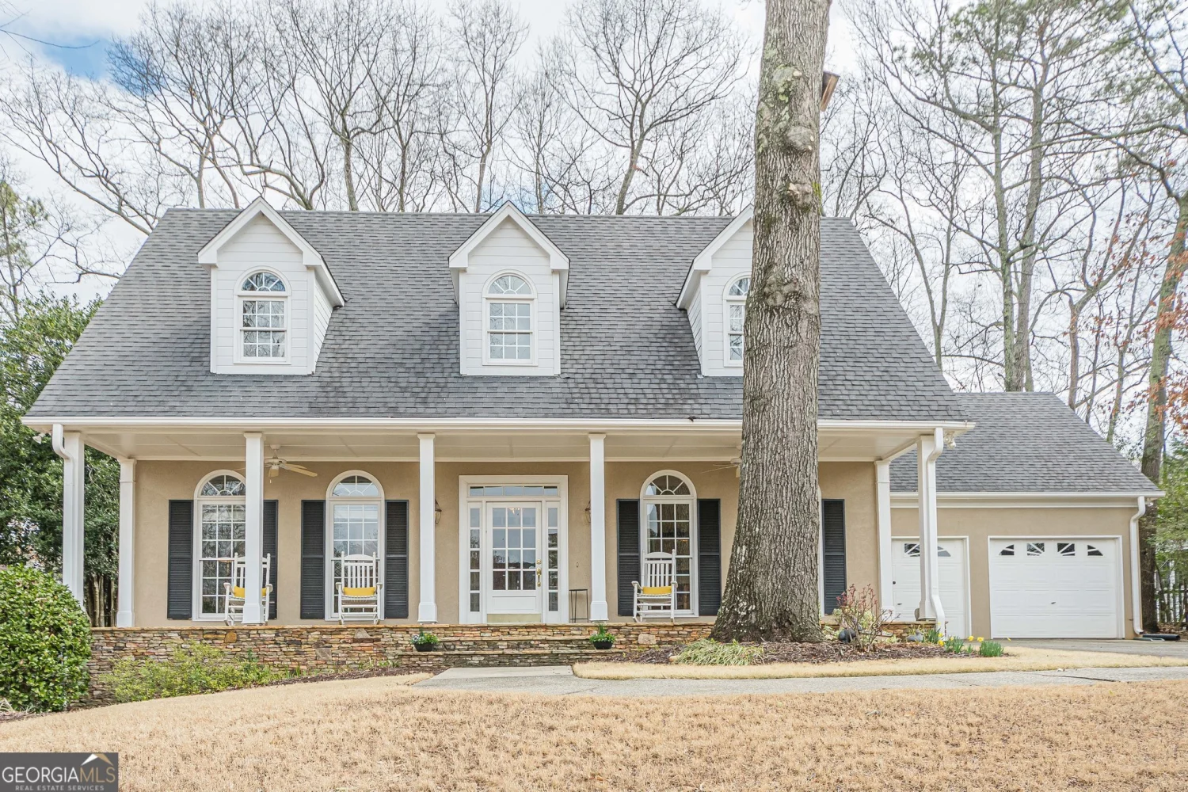8110 brewton bendCumming, GA 30107
8110 brewton bendCumming, GA 30107
Description
Welcome to 8110 Brewton Bend-where charm meets convenience in the heart of Forsyth County! Tucked inside the amenity-rich River Rock neighborhood, this home offers resort-style living, panoramic mountain views, and an open layout living area perfect for everyday life. From the moment you step into the wide, open foyer, you're welcomed by sunshine and thoughtful design. Need a quiet spot to work or take calls? The main-level office has you covered. The kitchen is a showstopper-with crisp white cabinetry, granite countertops, stainless steel appliances, and a huge island that's perfect for casual dinners or hosting friends. There's also a walk-in pantry that keeps everything tucked away and organized. Right off the kitchen, the dining area and cozy living room flow beautifully, with added windows displaying the beautiful North Georgia mountains and a bold shiplap fireplace that anchors the space. Need a flex space? You've got it. The main-level bonus room can be a playroom, gym, or anything in between. A powder room completes the main level. Upstairs, a spacious loft gives you even more room to spread out. The oversized primary suite is dreamy offering the same mountain views. You'll love the spa-like bathroom with dual vanities, a soaking tub, walk-in shower, and a big walk-in closet. Plus, there are three additional bedrooms upstairs-perfect for guests, kids, or hobbies- and a conveniently located laundry room! And the backyard? Quiet, peaceful, and the mountain views are chef's kiss. Sit back on the patio and soak it all in. Living in River Rock means access to resort-style amenities like a pool, tennis courts, a clubhouse, and walking trails-not to mention Forsyth County schools! Don't miss your opportunity to make this move-in ready home yours! Contact Summer Berg today to schedule your showing.
Property Details for 8110 Brewton Bend
- Subdivision ComplexRiver Rock
- Architectural StyleCraftsman, Other, Traditional
- Num Of Parking Spaces2
- Parking FeaturesAttached, Garage, Garage Door Opener
- Property AttachedYes
LISTING UPDATED:
- StatusActive
- MLS #10541547
- Days on Site0
- Taxes$5,216 / year
- HOA Fees$1,200 / month
- MLS TypeResidential
- Year Built2023
- Lot Size0.34 Acres
- CountryForsyth
LISTING UPDATED:
- StatusActive
- MLS #10541547
- Days on Site0
- Taxes$5,216 / year
- HOA Fees$1,200 / month
- MLS TypeResidential
- Year Built2023
- Lot Size0.34 Acres
- CountryForsyth
Building Information for 8110 Brewton Bend
- StoriesTwo
- Year Built2023
- Lot Size0.3400 Acres
Payment Calculator
Term
Interest
Home Price
Down Payment
The Payment Calculator is for illustrative purposes only. Read More
Property Information for 8110 Brewton Bend
Summary
Location and General Information
- Community Features: Clubhouse, Playground, Pool, Sidewalks, Tennis Court(s), Walk To Schools
- Directions: From GA 400 N, take exit 18 toward 369 W. Turn right onto 369 W. Travel for approximately 8.5 miles. Turn right onto Eagle Cry Dr. Turn Left onto Scenic Ridge Way. Turn right onto Brewton Bend.
- View: Mountain(s), Seasonal View
- Coordinates: 34.304943,-84.228863
School Information
- Elementary School: Poole's Mill
- Middle School: Liberty
- High School: North Forsyth
Taxes and HOA Information
- Parcel Number: 025 119
- Tax Year: 2024
- Association Fee Includes: Maintenance Structure, Maintenance Grounds, Swimming, Tennis
Virtual Tour
Parking
- Open Parking: No
Interior and Exterior Features
Interior Features
- Cooling: Central Air
- Heating: Central
- Appliances: Cooktop, Dishwasher, Microwave
- Basement: None
- Fireplace Features: Gas Starter, Living Room
- Flooring: Carpet, Hardwood, Tile
- Interior Features: Double Vanity, Walk-In Closet(s)
- Levels/Stories: Two
- Window Features: Double Pane Windows
- Kitchen Features: Breakfast Area, Breakfast Bar, Kitchen Island, Walk-in Pantry
- Foundation: Block
- Total Half Baths: 1
- Bathrooms Total Integer: 3
- Bathrooms Total Decimal: 2
Exterior Features
- Accessibility Features: Other
- Construction Materials: Brick, Concrete
- Fencing: Back Yard, Wood
- Patio And Porch Features: Patio
- Roof Type: Composition
- Security Features: Carbon Monoxide Detector(s), Smoke Detector(s)
- Laundry Features: Laundry Closet, Other
- Pool Private: No
Property
Utilities
- Sewer: Public Sewer
- Utilities: Cable Available, Electricity Available, High Speed Internet, Natural Gas Available, Phone Available, Sewer Available, Water Available
- Water Source: Public
- Electric: 220 Volts
Property and Assessments
- Home Warranty: Yes
- Property Condition: Resale
Green Features
- Green Energy Efficient: Appliances, Thermostat
Lot Information
- Above Grade Finished Area: 2784
- Common Walls: No Common Walls
- Lot Features: Level, Private
Multi Family
- Number of Units To Be Built: Square Feet
Rental
Rent Information
- Land Lease: Yes
Public Records for 8110 Brewton Bend
Tax Record
- 2024$5,216.00 ($434.67 / month)
Home Facts
- Beds4
- Baths2
- Total Finished SqFt2,784 SqFt
- Above Grade Finished2,784 SqFt
- StoriesTwo
- Lot Size0.3400 Acres
- StyleSingle Family Residence
- Year Built2023
- APN025 119
- CountyForsyth
- Fireplaces1










