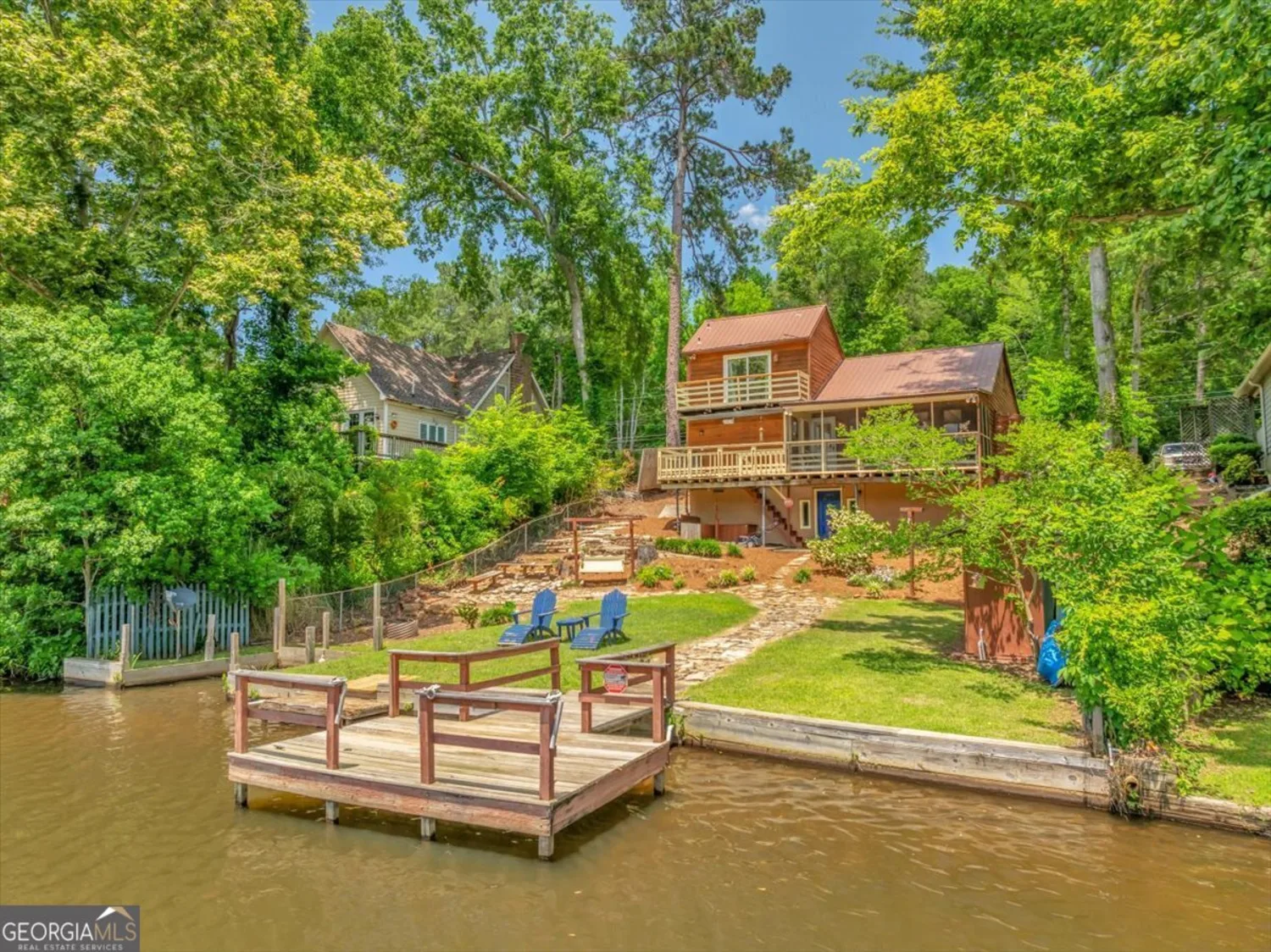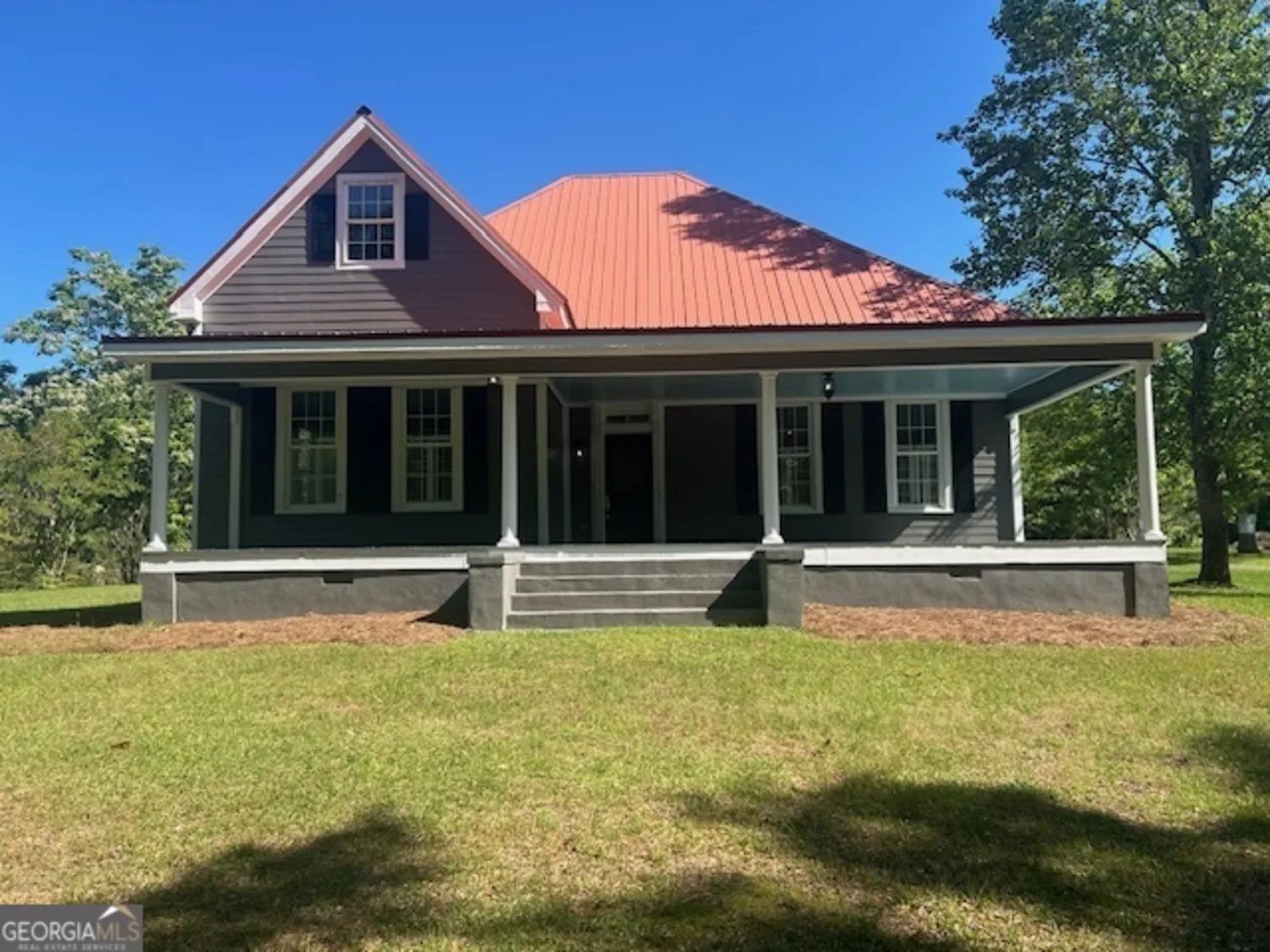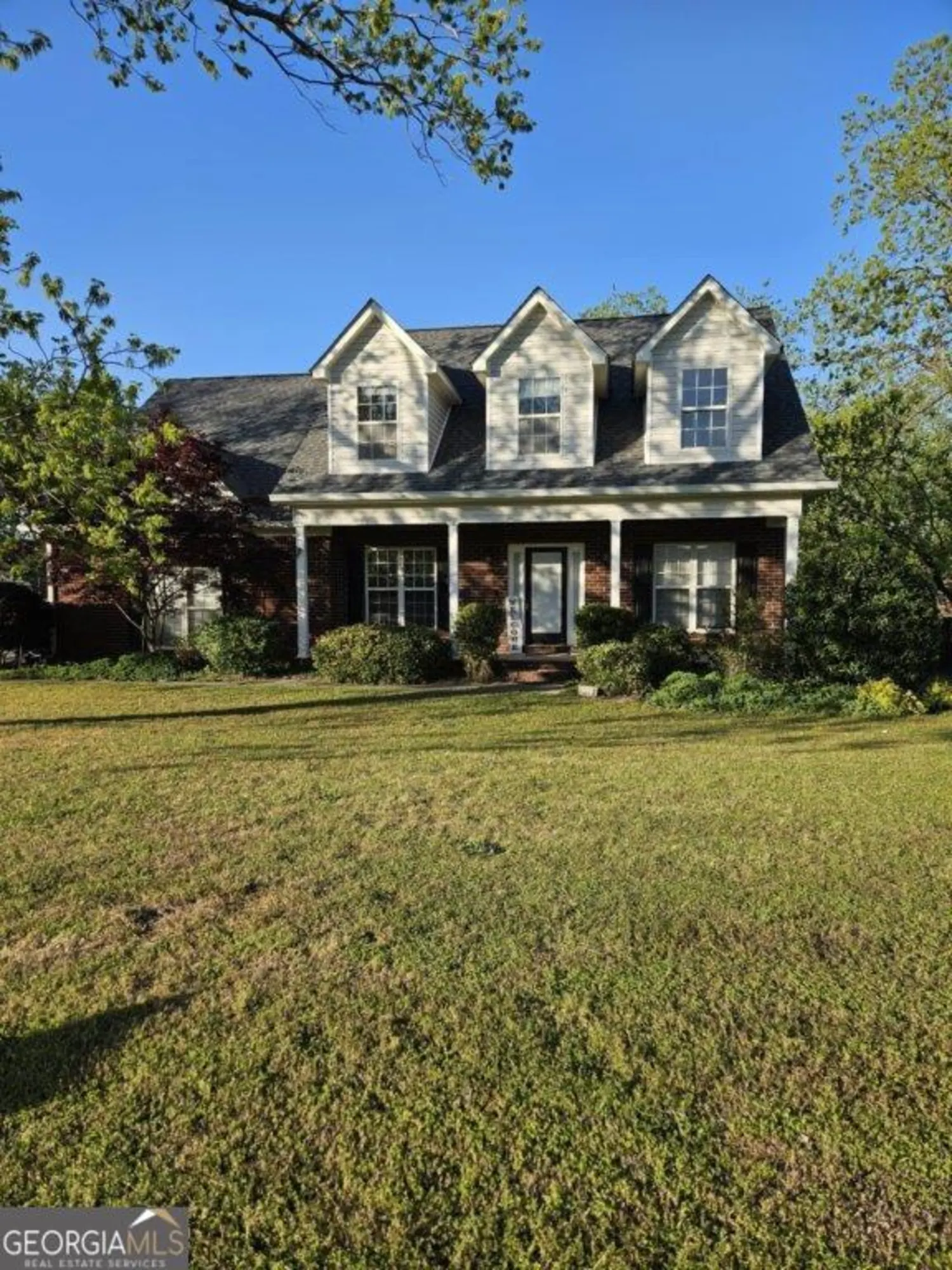1534 waverland driveMacon, GA 31211
1534 waverland driveMacon, GA 31211
Description
Looking for a house with character (and maybe a little gold pheasant wallpaper)? Welcome to your vintage dream home-three levels of well-maintained, retro-meets-ready-for-reno charm nestled on over an acre of beautifully landscaped grounds. This one has it all: Start in the Florida room, where a hot tub and glass block shower create the ultimate throwback spa vibe. Just above, a lofted bedroom overlooks the space, adding unique architecture and cool-cat energy. Step out to the screened porch, complete with a natural gas firepit-perfect for year-round lounging and s'mores mastery. Pull in like a boss with the new circular driveway, and stock the wine cellar for your next dinner party-or Bond movie marathon. Downstairs, the walk-out basement includes a full bath, plenty of space for hobbies, storage, or epic '80s-style entertaining. There's even a sunroom, ideal for plants, morning coffee, or planning your HGTV-worthy updates. And of course, the original gold pheasant and floral wallpaper are still standing proud-whether you keep them for nostalgia or use them as inspiration is up to you. This is the kind of house that's stood the test of time-and is ready for its next chapter. Could it be yours?
Property Details for 1534 Waverland Drive
- Subdivision ComplexShirley Hills Addition
- Architectural StyleBrick/Frame, Traditional
- ExteriorGas Grill, Sprinkler System
- Num Of Parking Spaces4
- Parking FeaturesCarport, Garage, Garage Door Opener, Off Street, Parking Pad
- Property AttachedNo
LISTING UPDATED:
- StatusActive
- MLS #10541696
- Days on Site0
- Taxes$2,334.57 / year
- MLS TypeResidential
- Year Built1949
- Lot Size1.04 Acres
- CountryBibb
LISTING UPDATED:
- StatusActive
- MLS #10541696
- Days on Site0
- Taxes$2,334.57 / year
- MLS TypeResidential
- Year Built1949
- Lot Size1.04 Acres
- CountryBibb
Building Information for 1534 Waverland Drive
- StoriesThree Or More
- Year Built1949
- Lot Size1.0400 Acres
Payment Calculator
Term
Interest
Home Price
Down Payment
The Payment Calculator is for illustrative purposes only. Read More
Property Information for 1534 Waverland Drive
Summary
Location and General Information
- Community Features: Park
- Directions: From Gray Hwy, turn onto Nottigham Drive. Turn right onto Waverland Drive. Follow Waverland Drive, home on the left at the corner of Waverland Drive and Masonic Home Road.
- Coordinates: 32.868259,-83.635594
School Information
- Elementary School: Martin Luther King Jr
- Middle School: Appling
- High School: Northeast
Taxes and HOA Information
- Parcel Number: Q0620113
- Tax Year: 23
- Association Fee Includes: None
- Tax Lot: 1
Virtual Tour
Parking
- Open Parking: Yes
Interior and Exterior Features
Interior Features
- Cooling: Central Air
- Heating: Central
- Appliances: Dishwasher, Disposal, Gas Water Heater, Oven/Range (Combo), Refrigerator
- Basement: Bath Finished, Daylight, Exterior Entry, Finished
- Fireplace Features: Family Room, Gas Log
- Flooring: Carpet, Hardwood, Tile
- Interior Features: Roommate Plan, Tile Bath, Walk-In Closet(s), Wine Cellar
- Levels/Stories: Three Or More
- Window Features: Double Pane Windows
- Main Bedrooms: 3
- Total Half Baths: 1
- Bathrooms Total Integer: 4
- Main Full Baths: 2
- Bathrooms Total Decimal: 3
Exterior Features
- Construction Materials: Brick
- Patio And Porch Features: Deck, Porch, Screened
- Roof Type: Composition
- Security Features: Security System
- Laundry Features: In Basement
- Pool Private: No
Property
Utilities
- Sewer: Public Sewer
- Utilities: Cable Available, Electricity Available, High Speed Internet, Natural Gas Available, Sewer Connected
- Water Source: Public
Property and Assessments
- Home Warranty: Yes
- Property Condition: Resale
Green Features
Lot Information
- Above Grade Finished Area: 2389
- Lot Features: Corner Lot
Multi Family
- Number of Units To Be Built: Square Feet
Rental
Rent Information
- Land Lease: Yes
Public Records for 1534 Waverland Drive
Tax Record
- 23$2,334.57 ($194.55 / month)
Home Facts
- Beds4
- Baths3
- Total Finished SqFt3,194 SqFt
- Above Grade Finished2,389 SqFt
- Below Grade Finished805 SqFt
- StoriesThree Or More
- Lot Size1.0400 Acres
- StyleSingle Family Residence
- Year Built1949
- APNQ0620113
- CountyBibb
- Fireplaces2










