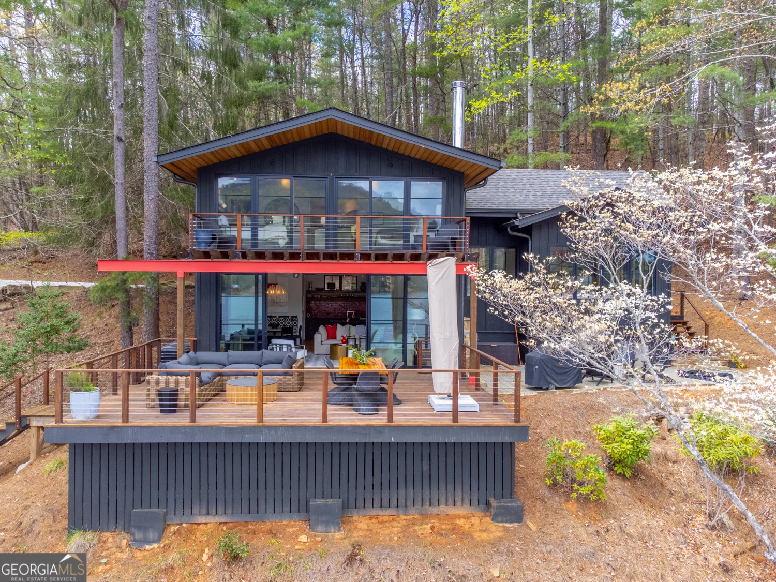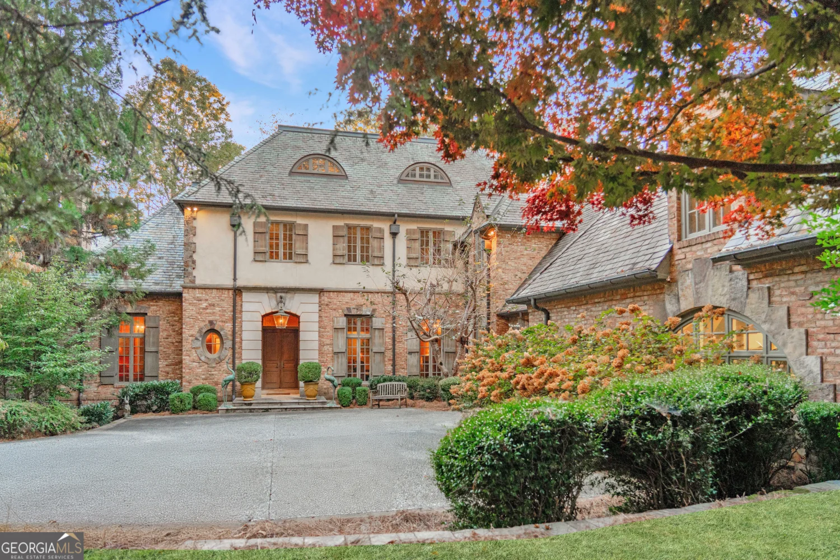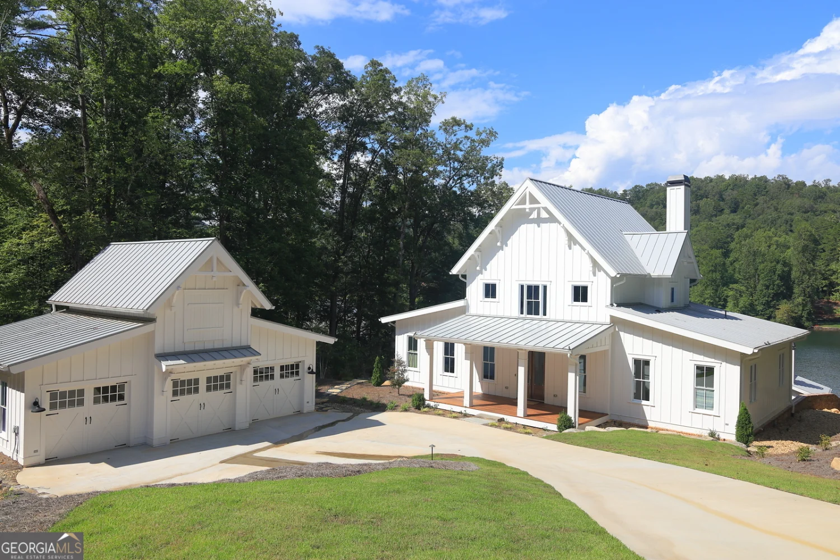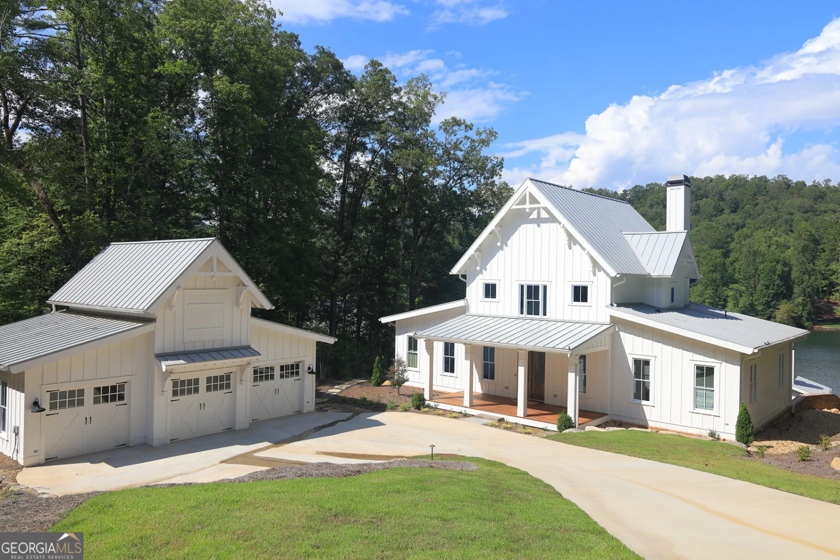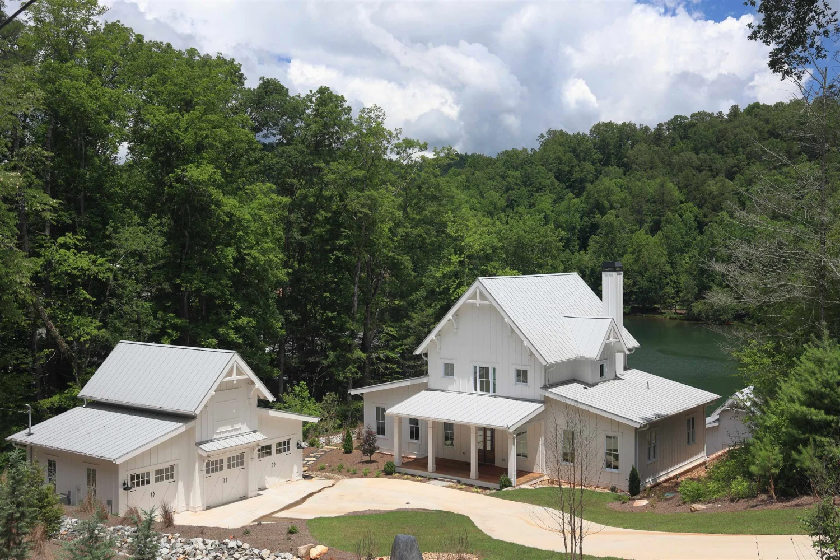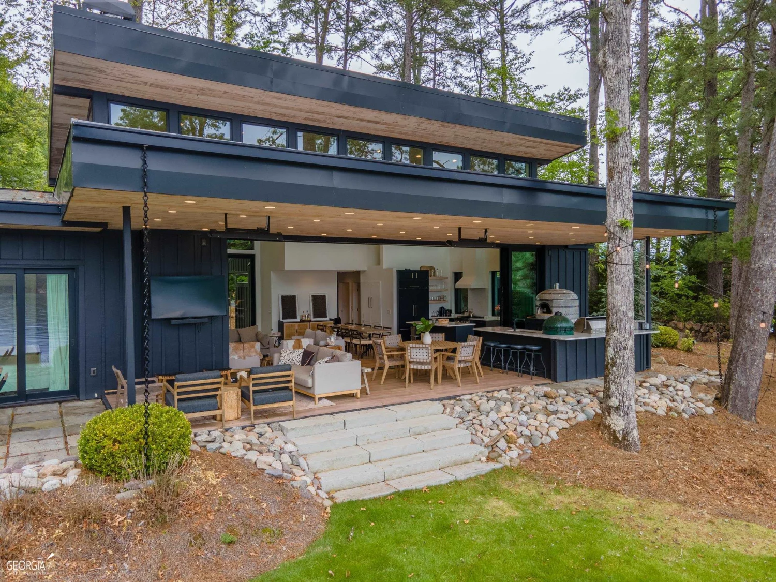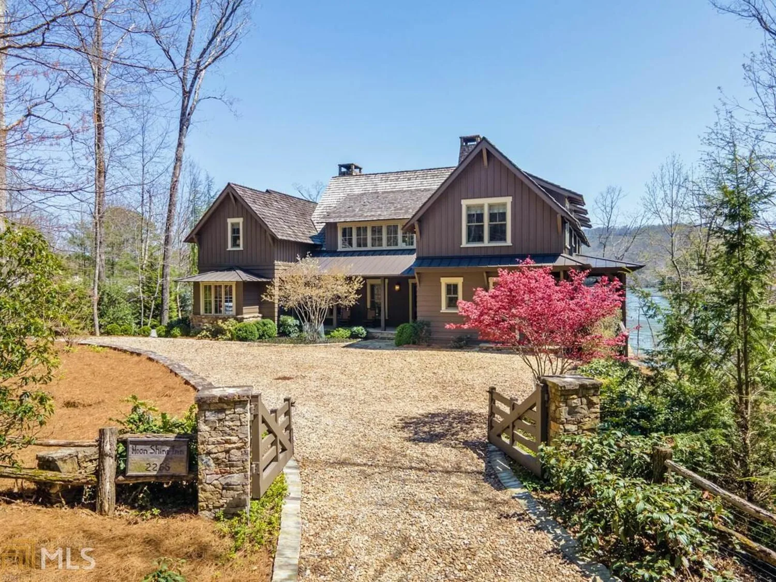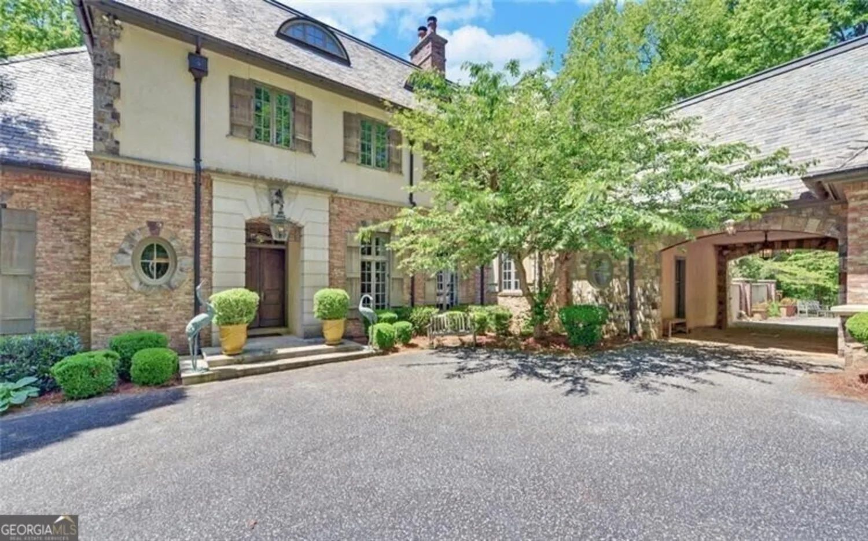87 lynchburg laneClarkesville, GA 30523
87 lynchburg laneClarkesville, GA 30523
Description
New Construction on Lake Burton by JackBilt Development! This 5 Bedroom, 5.5 bath custom home features warm, earthy interiors mixed with contemporary design elements creating a sophisticated yet relaxed environment. The open layout was thoughtfully designed for entertaining, featuring plenty of spaces for indoor and outdoor gathering. The foyer entry immediately introduces guests with a view of the lake through a wall of glass doors overlooking a covered lakeside porch with a fireplace and bar/grill area. The open great room features a floor to ceiling steel window showcasing a big lake view with a generous seating area around a stucco fireplace with floating stone hearth. Steel pivot doors flank the fireplace providing access to the lakeside porch. The designer kitchen offers custom milled white oak cabinetry, a 48" Thermador range with forged steel vent hood and a large island with apron sink and double dishwashers. A walk-in pantry with sink provides ample storage and space to conceal messy prep work. A spacious dining room provides lake views and built-in cabinetry for serving and storage. A main floor guest bedroom offers lake views and a private full bath. The private owner's wing includes a home office, bedroom suite with vaulted, beamed ceiling, lake views, separate walk-in closets and a spa-like bath with white oak cabinetry, shower with double heads and separate soaking tub. A large laundry room is located off the hallway leading to the owner's suite. The terrace level offers the ultimate in entertaining. A family room with a gas fireplace and built-in bar is equipped for multiple tv's, perfect for fall football weekends. An oversized game room on the other side of the fireplace provides space for ping pong, billiards and shuffleboard tables. French doors lead outside to a partially covered patio, lakeside firepit and 2-story boathouse on deep water. Additionally, the terrace level provides 3 guest bedrooms and 3 full baths, a laundry closet and a large flex room that would make a perfect gym or home theater. This home is located in quiet Cherokee Cove on the south end of the lake closest to Atlanta. Don't miss this opportunity to skip the build process and start enjoying a new home in summer 2022! *Some photos are virtually staged.
Property Details for 87 Lynchburg Lane
- Subdivision ComplexLake Burton
- Architectural StyleContemporary, Other
- ExteriorBalcony, Gas Grill, Dock
- Parking FeaturesGarage Door Opener, Detached, Garage, Parking Pad, Side/Rear Entrance
- Property AttachedYes
- Waterfront FeaturesDock Rights, Seawall, Deep Water Access, Utility Company Controlled, Lake, Swim Dock
LISTING UPDATED:
- StatusClosed
- MLS #20005573
- Days on Site20
- Taxes$6,548.92 / year
- MLS TypeResidential
- Year Built2021
- Lot Size1.22 Acres
- CountryRabun
LISTING UPDATED:
- StatusClosed
- MLS #20005573
- Days on Site20
- Taxes$6,548.92 / year
- MLS TypeResidential
- Year Built2021
- Lot Size1.22 Acres
- CountryRabun
Building Information for 87 Lynchburg Lane
- StoriesTwo
- Year Built2021
- Lot Size1.2200 Acres
Payment Calculator
Term
Interest
Home Price
Down Payment
The Payment Calculator is for illustrative purposes only. Read More
Property Information for 87 Lynchburg Lane
Summary
Location and General Information
- Community Features: Lake, Marina
- Directions: From Clayton, Take 76W to left on Charlie Mtn Rd. Turn Right on Bridge Creek Rd., Turn Right on Burton Dam Rd. Turn Right onto HWY 197 then quick left onto Laurel Lodge Rd. Turn Right on Weatherly, then right on Lynchburg Ln.
- View: Mountain(s), Lake
- Coordinates: 34.79617,-83.561439
School Information
- Elementary School: Rabun County Primary/Elementar
- Middle School: Rabun County
- High School: Rabun County
Taxes and HOA Information
- Parcel Number: LB09 104 L
- Tax Year: 2020
- Association Fee Includes: None
Virtual Tour
Parking
- Open Parking: Yes
Interior and Exterior Features
Interior Features
- Cooling: Central Air, Zoned
- Heating: Propane, Central, Zoned
- Appliances: Tankless Water Heater, Gas Water Heater, Dryer, Washer, Dishwasher, Disposal, Ice Maker, Oven/Range (Combo), Refrigerator, Stainless Steel Appliance(s)
- Basement: Bath Finished, Concrete, Daylight, Interior Entry, Exterior Entry, Finished, Full
- Fireplace Features: Basement, Family Room, Living Room, Outside, Factory Built, Gas Starter
- Flooring: Hardwood, Tile
- Interior Features: Bookcases, Vaulted Ceiling(s), High Ceilings, Double Vanity, Beamed Ceilings, Soaking Tub, Separate Shower, Tile Bath, Walk-In Closet(s), Wet Bar, Master On Main Level
- Levels/Stories: Two
- Kitchen Features: Kitchen Island, Pantry, Solid Surface Counters, Walk-in Pantry
- Foundation: Slab
- Main Bedrooms: 2
- Total Half Baths: 1
- Bathrooms Total Integer: 6
- Main Full Baths: 2
- Bathrooms Total Decimal: 5
Exterior Features
- Construction Materials: Rough-Sawn Lumber, Stucco, Wood Siding
- Patio And Porch Features: Patio, Porch
- Roof Type: Metal, Wood
- Laundry Features: In Basement, In Hall, Other
- Pool Private: No
- Other Structures: Boat House, Garage(s)
Property
Utilities
- Sewer: Septic Tank
- Utilities: Underground Utilities, High Speed Internet, Phone Available, Propane
- Water Source: Private, Well
Property and Assessments
- Home Warranty: Yes
- Property Condition: New Construction
Green Features
Lot Information
- Above Grade Finished Area: 2890
- Common Walls: No Common Walls
- Lot Features: Sloped
- Waterfront Footage: Dock Rights, Seawall, Deep Water Access, Utility Company Controlled, Lake, Swim Dock
Multi Family
- Number of Units To Be Built: Square Feet
Rental
Rent Information
- Land Lease: Yes
Public Records for 87 Lynchburg Lane
Tax Record
- 2020$6,548.92 ($545.74 / month)
Home Facts
- Beds5
- Baths5
- Total Finished SqFt6,040 SqFt
- Above Grade Finished2,890 SqFt
- Below Grade Finished3,150 SqFt
- StoriesTwo
- Lot Size1.2200 Acres
- StyleSingle Family Residence
- Year Built2021
- APNLB09 104 L
- CountyRabun
- Fireplaces3


