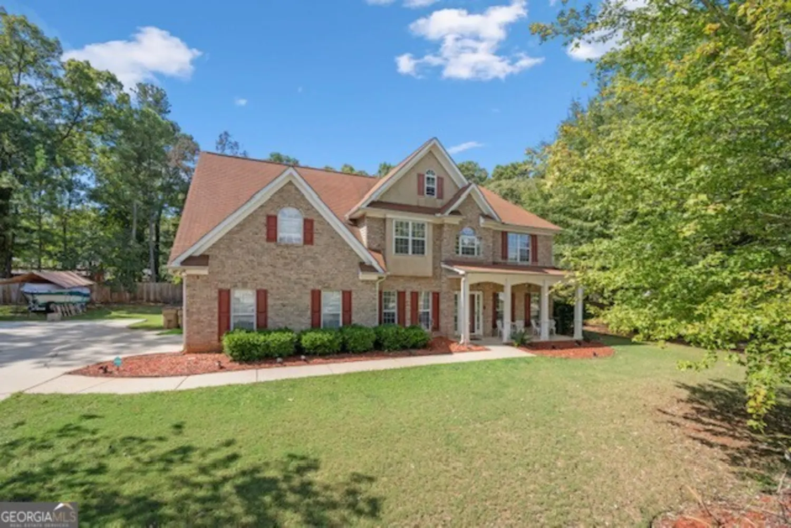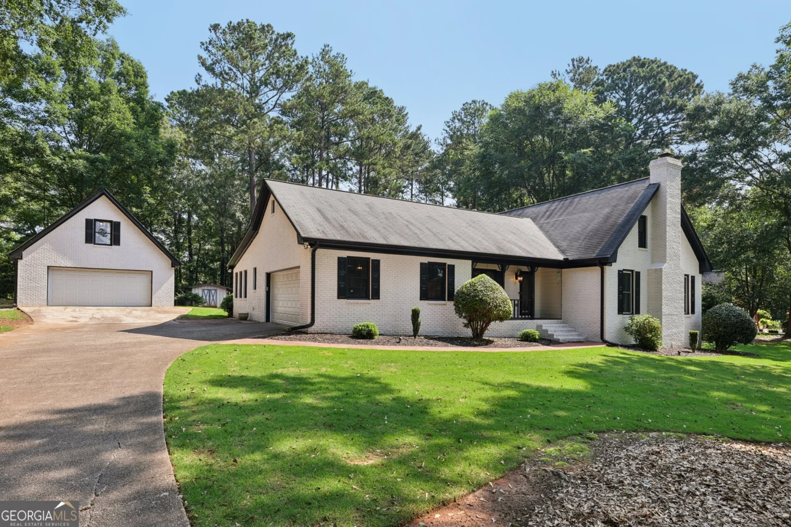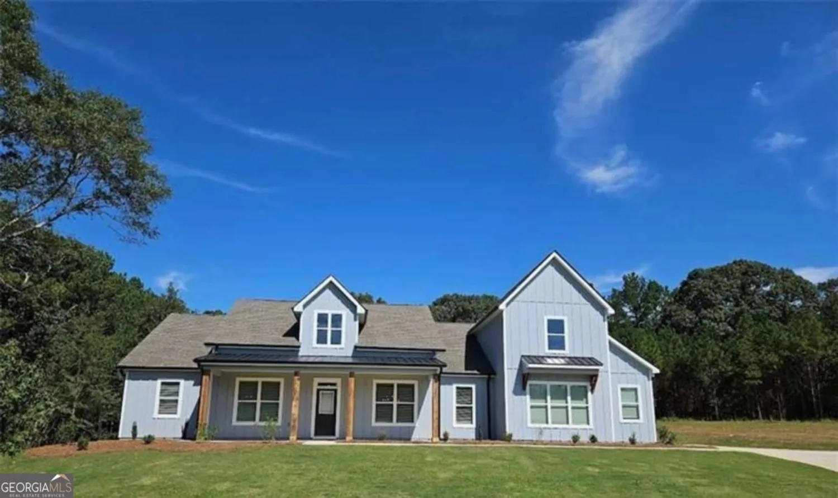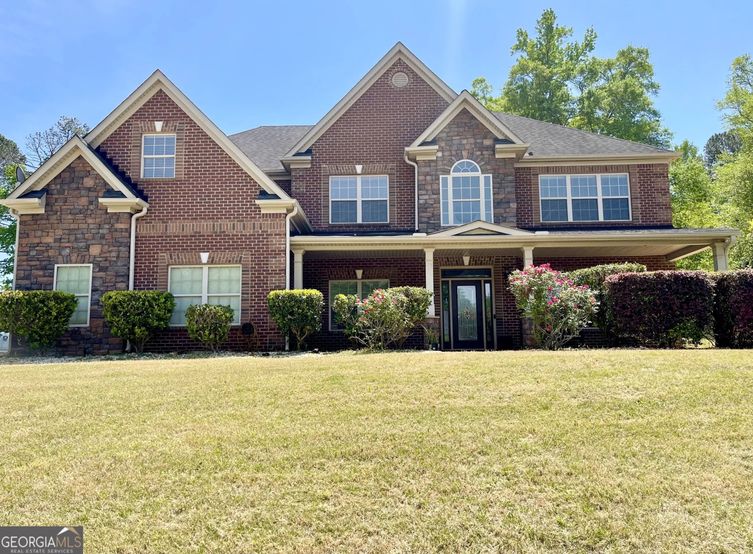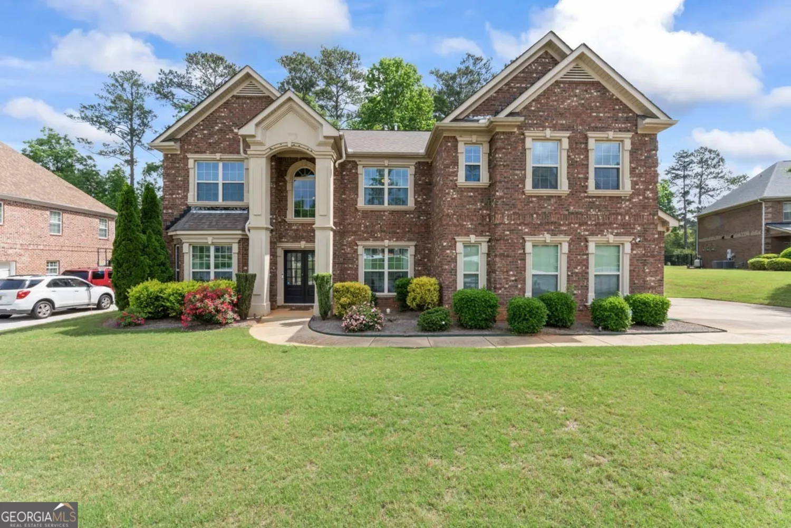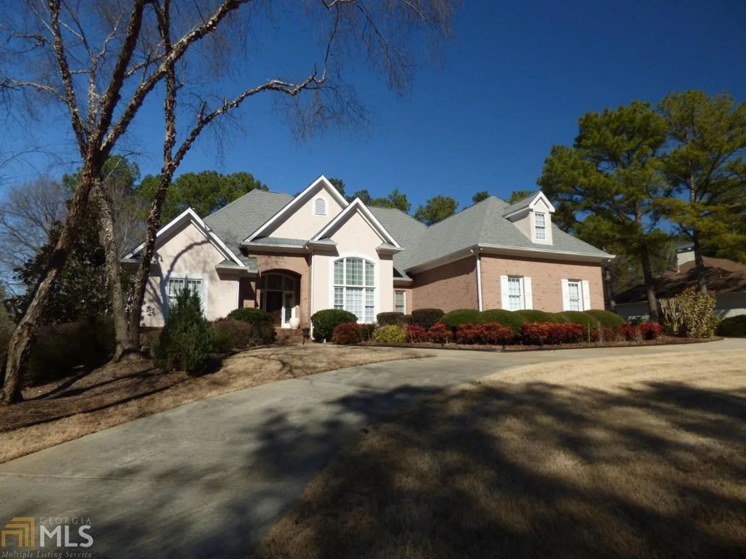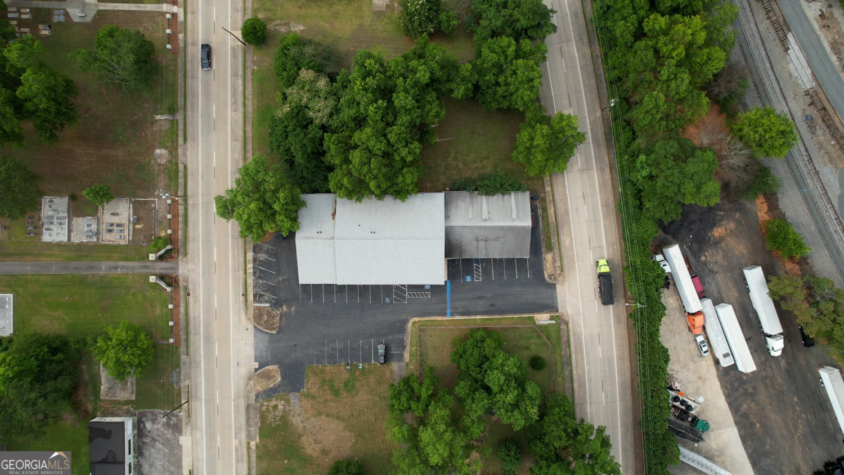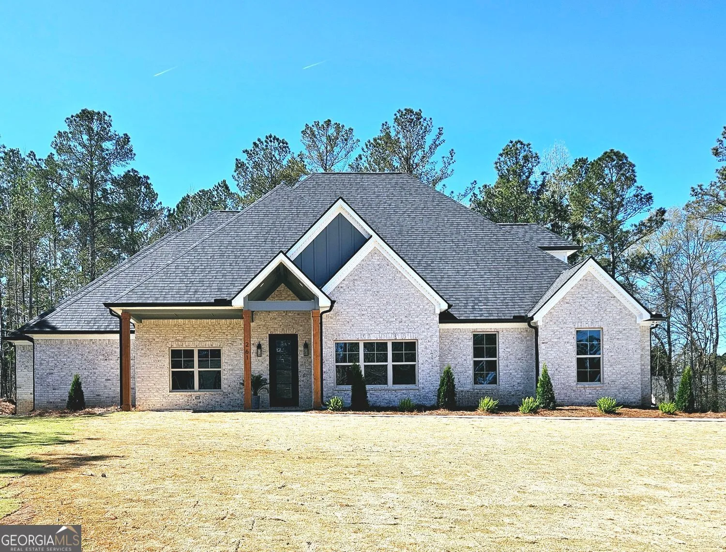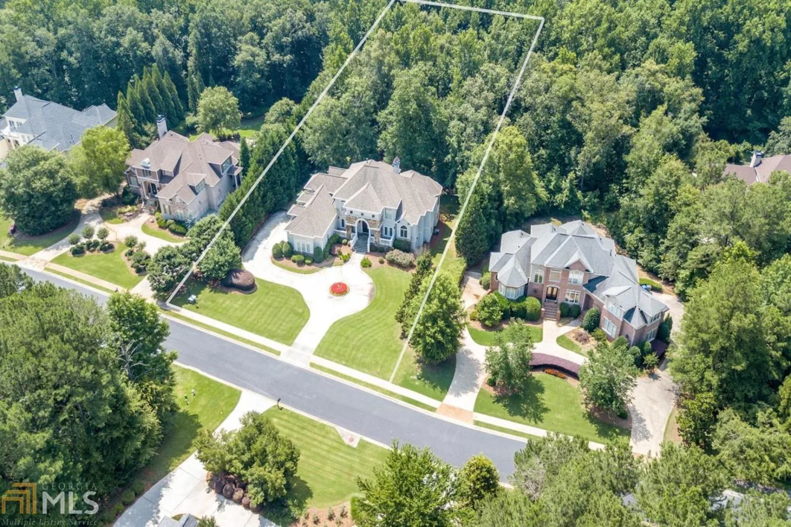116 royal burgess wayMcdonough, GA 30253
116 royal burgess wayMcdonough, GA 30253
Description
Custom built original owner home located in the gated golf course community of Eagle's Landing Country Club. This lovely ranch styled home boasts an open and airy floor plan on a full, unfinished basement that has studs in place to easily be finished for additional living space. A large formal dining room is located off of the entry foyer. The formal living room is located adjacent to the large kitchen and breakfast area. The kitchen has tons of cabinets and counter space. The sunny breakfast room opens into the family/keeping room with a fireplace and high ceiling. The owner's suite is located on one side of the home and the adjacent master bathroom has updated shower, jetted tub, dual vanities and an enormous walk in closet. The additional 2 bedrooms on the main level share a full bathroom. A powder room is also located on the main level. The 2nd level is finished with a loft area perfect for recreation, office, or playroom and a oversized bedroom/bonus with closet and full bathroom. The unfinished terrace level could be easily finished with the rooms studded and stubbed plumbing for bathrooms. ATTENTION AGENTS - THE SQUARE FOOTAGE ON CRS IS NOT CORRECT. Other interior features include hardwood flooring, trey ceilings, lovely moldings and much more.
Property Details for 116 Royal Burgess Way
- Subdivision ComplexEagles Landing Country Club
- Architectural StyleRanch, Traditional
- Num Of Parking Spaces2
- Parking FeaturesAttached, Garage Door Opener, Garage, Kitchen Level, Side/Rear Entrance
- Property AttachedNo
LISTING UPDATED:
- StatusClosed
- MLS #20023163
- Days on Site40
- Taxes$5,136 / year
- HOA Fees$2,000 / month
- MLS TypeResidential
- Year Built1994
- Lot Size0.50 Acres
- CountryHenry
LISTING UPDATED:
- StatusClosed
- MLS #20023163
- Days on Site40
- Taxes$5,136 / year
- HOA Fees$2,000 / month
- MLS TypeResidential
- Year Built1994
- Lot Size0.50 Acres
- CountryHenry
Building Information for 116 Royal Burgess Way
- StoriesOne and One Half
- Year Built1994
- Lot Size0.5000 Acres
Payment Calculator
Term
Interest
Home Price
Down Payment
The Payment Calculator is for illustrative purposes only. Read More
Property Information for 116 Royal Burgess Way
Summary
Location and General Information
- Community Features: Clubhouse, Golf, Park, Fitness Center, Playground, Pool, Sidewalks, Street Lights, Swim Team, Tennis Court(s), Tennis Team, Walk To Schools, Near Shopping
- Directions: i-75 South to Exit 224. Eagle's Landing Parkway. Left off of exit. Right on Country Club. Left into subdivision.
- Coordinates: 33.5002,-84.215014
School Information
- Elementary School: Flippen
- Middle School: Eagles Landing
- High School: Eagles Landing
Taxes and HOA Information
- Parcel Number: 052A01066000
- Tax Year: 2021
- Association Fee Includes: Management Fee, Private Roads, Reserve Fund, Security
- Tax Lot: 46
Virtual Tour
Parking
- Open Parking: No
Interior and Exterior Features
Interior Features
- Cooling: Electric, Central Air
- Heating: Natural Gas, Central
- Appliances: Gas Water Heater, Cooktop, Dishwasher, Disposal, Microwave, Oven, Refrigerator, Stainless Steel Appliance(s)
- Basement: Bath/Stubbed, Concrete, Daylight, Interior Entry, Exterior Entry, Full
- Fireplace Features: Gas Starter
- Flooring: Hardwood, Tile, Carpet
- Interior Features: Central Vacuum, Tray Ceiling(s), High Ceilings, Double Vanity, Separate Shower, Tile Bath, Walk-In Closet(s), Master On Main Level, Split Bedroom Plan
- Levels/Stories: One and One Half
- Kitchen Features: Breakfast Area, Breakfast Bar, Pantry, Solid Surface Counters
- Main Bedrooms: 3
- Total Half Baths: 1
- Bathrooms Total Integer: 4
- Main Full Baths: 2
- Bathrooms Total Decimal: 3
Exterior Features
- Construction Materials: Brick
- Roof Type: Composition
- Spa Features: Bath
- Laundry Features: Mud Room
- Pool Private: No
Property
Utilities
- Sewer: Public Sewer
- Utilities: Underground Utilities, Cable Available, Sewer Connected, Electricity Available, High Speed Internet, Natural Gas Available, Phone Available, Water Available
- Water Source: Public
Property and Assessments
- Home Warranty: Yes
- Property Condition: Resale
Green Features
Lot Information
- Above Grade Finished Area: 3950
- Lot Features: None
Multi Family
- Number of Units To Be Built: Square Feet
Rental
Rent Information
- Land Lease: Yes
Public Records for 116 Royal Burgess Way
Tax Record
- 2021$5,136.00 ($428.00 / month)
Home Facts
- Beds4
- Baths3
- Total Finished SqFt3,950 SqFt
- Above Grade Finished3,950 SqFt
- StoriesOne and One Half
- Lot Size0.5000 Acres
- StyleSingle Family Residence
- Year Built1994
- APN052A01066000
- CountyHenry
- Fireplaces1


