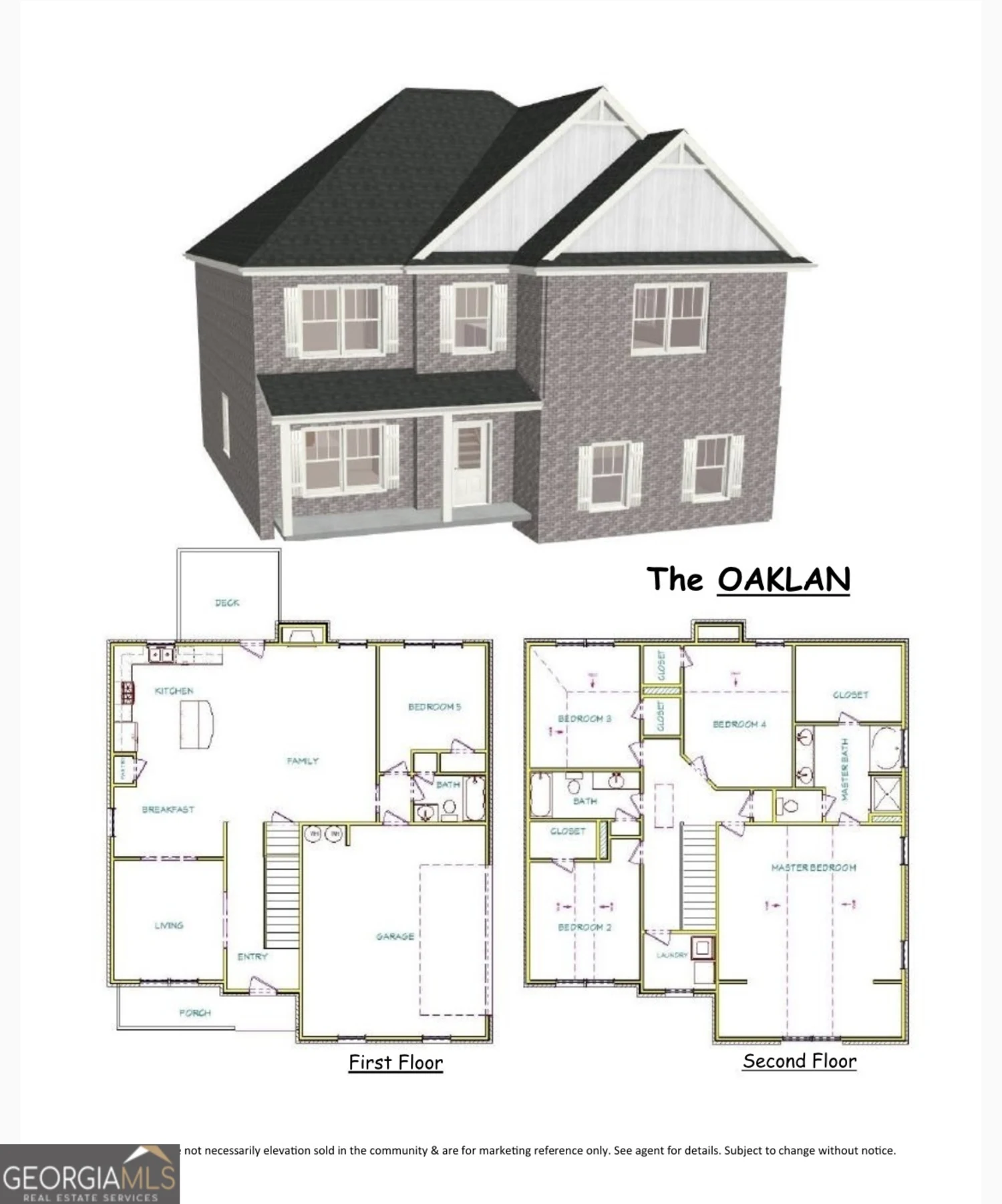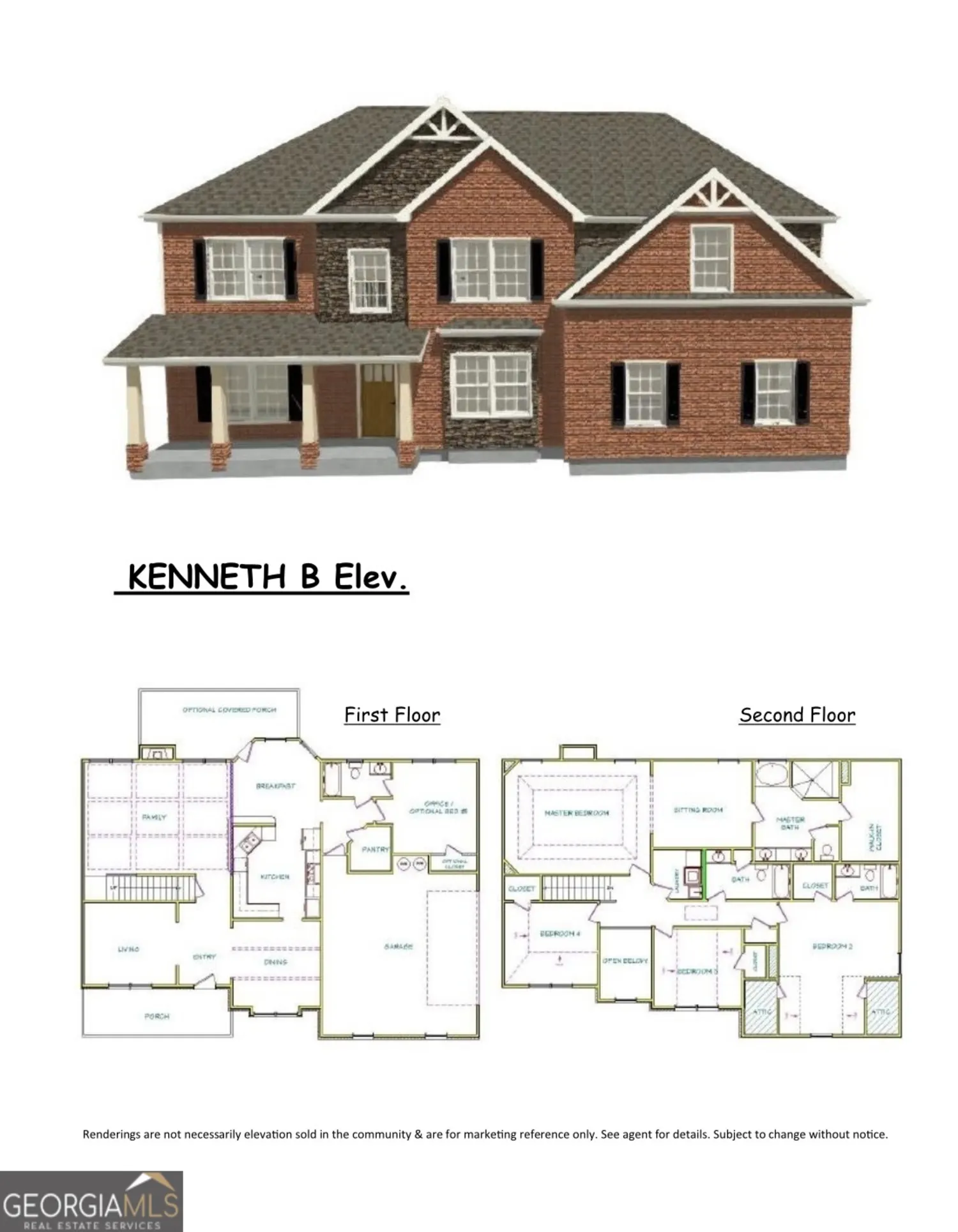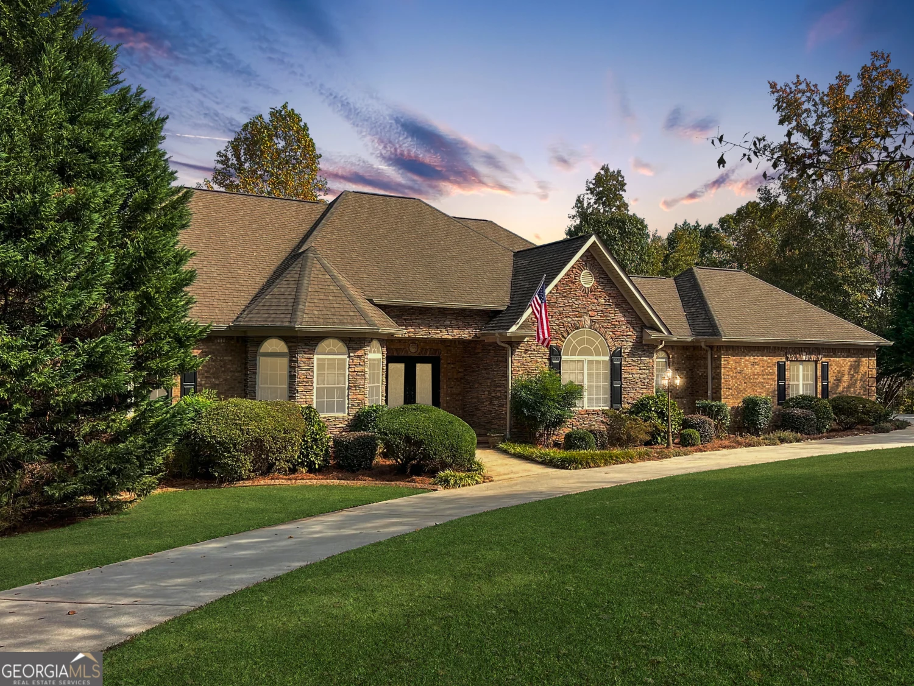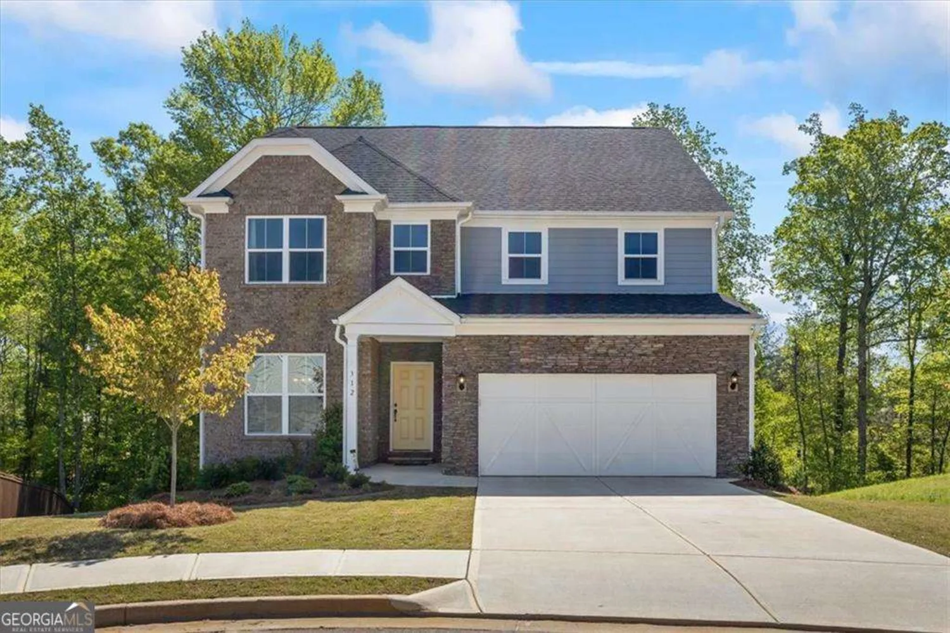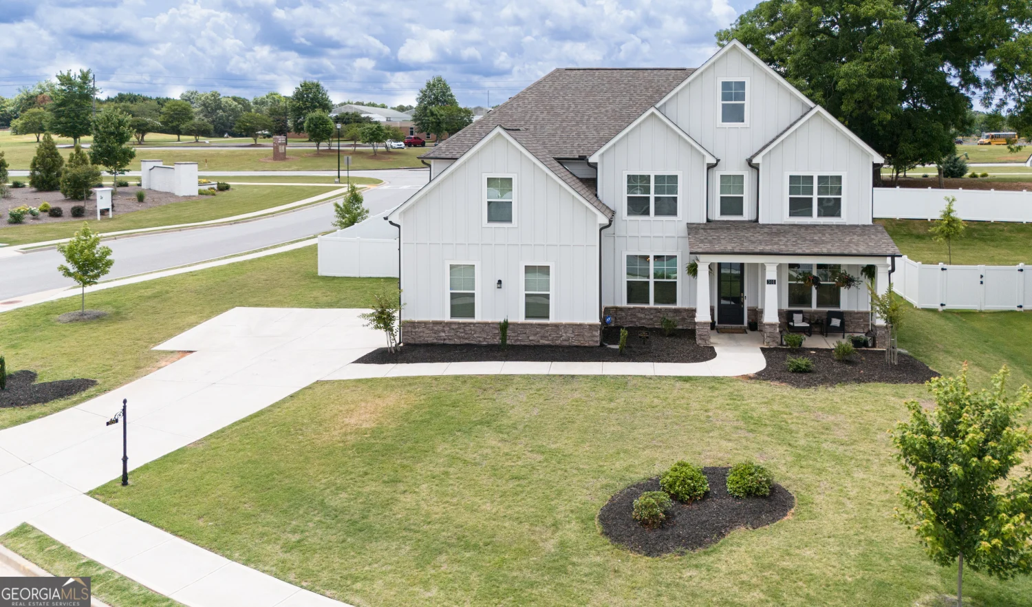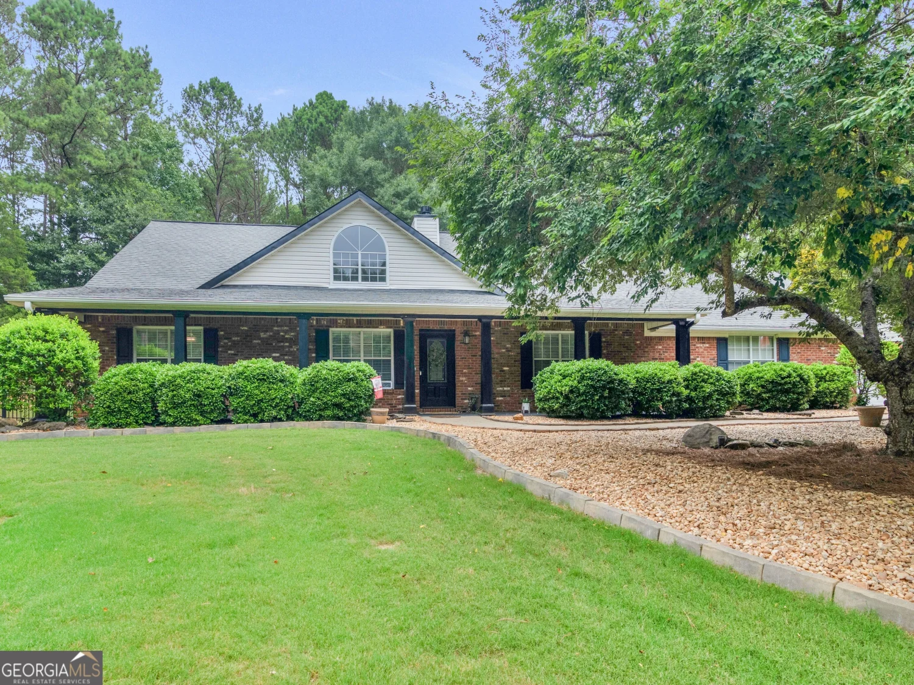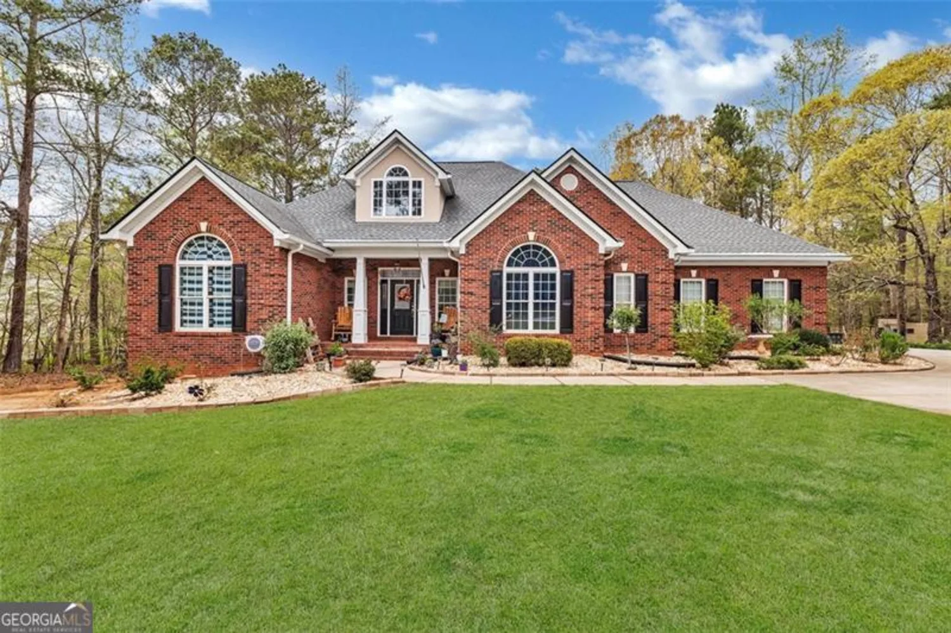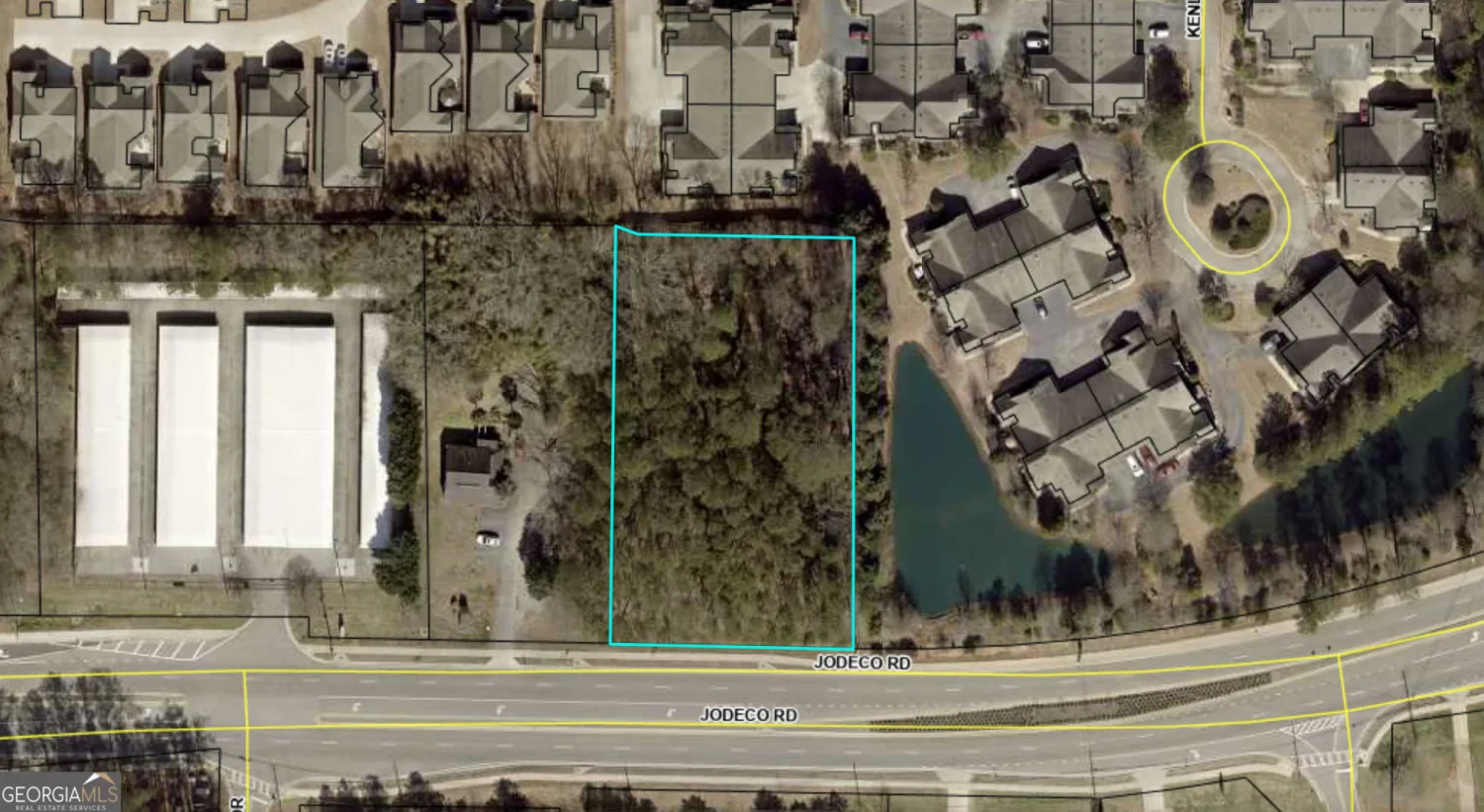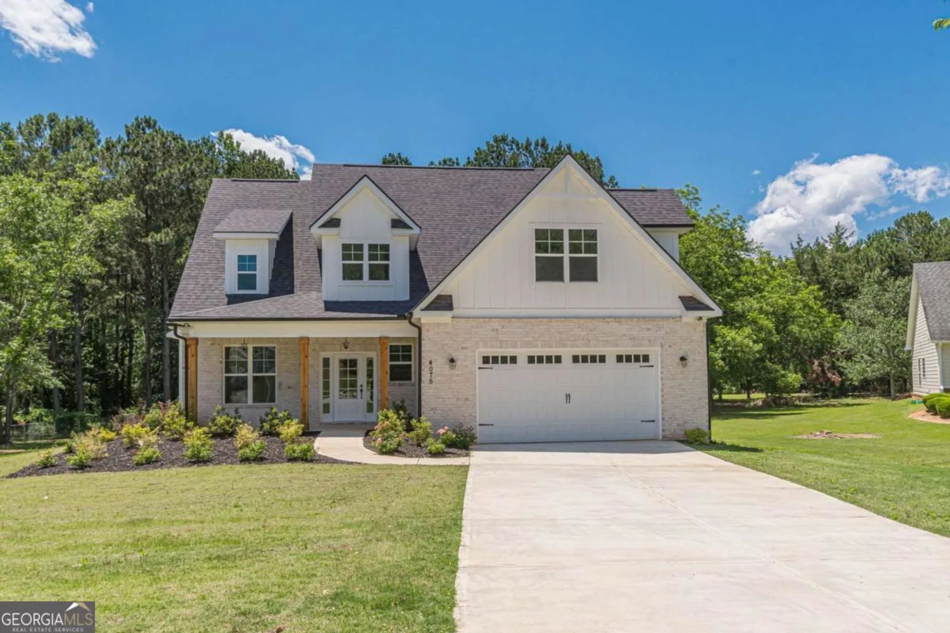1009 legacy hills driveMcdonough, GA 30253
1009 legacy hills driveMcdonough, GA 30253
Description
Cutom build orignial owner located in the prestigious Legacy Hills estate section of Eagles Landing Country Club. Home sits on 1.245 acre estate lot that back up to a preserved area offering total privacy. Cutom features include private library, expansive great reoom, keeping room and designer kitchen. The master suite is oversized with access to private screen lanai and romantic master bath.
Property Details for 1009 Legacy Hills Drive
- Subdivision ComplexEagles Landing
- Architectural StyleEuropean
- ExteriorBalcony, Sprinkler System
- Num Of Parking Spaces3
- Parking FeaturesAttached, Garage Door Opener, Garage, Kitchen Level
- Property AttachedNo
- Waterfront FeaturesNo Dock Or Boathouse
LISTING UPDATED:
- StatusClosed
- MLS #8446362
- Days on Site31
- Taxes$9,389 / year
- HOA Fees$1,400 / month
- MLS TypeResidential
- Year Built2002
- Lot Size1.25 Acres
- CountryHenry
LISTING UPDATED:
- StatusClosed
- MLS #8446362
- Days on Site31
- Taxes$9,389 / year
- HOA Fees$1,400 / month
- MLS TypeResidential
- Year Built2002
- Lot Size1.25 Acres
- CountryHenry
Building Information for 1009 Legacy Hills Drive
- StoriesTwo
- Year Built2002
- Lot Size1.2450 Acres
Payment Calculator
Term
Interest
Home Price
Down Payment
The Payment Calculator is for illustrative purposes only. Read More
Property Information for 1009 Legacy Hills Drive
Summary
Location and General Information
- Community Features: Clubhouse, Gated, Golf, Playground, Pool, Sidewalks, Street Lights, Tennis Court(s), Tennis Team
- Directions: From Atlnata take I-75 to exit 224 Eagles Landing Pkwy. Turn left off interstate and go 1 mi to R on Country Club Dr. Gated entry on L. NOTE:Use GPS once you are inside main gate. Otherwise it will take you to the rear gate where you cannot gain access.
- Coordinates: 33.501499,-84.194504
School Information
- Elementary School: Flippen
- Middle School: Eagles Landing
- High School: Eagles Landing
Taxes and HOA Information
- Parcel Number: 051G01112000
- Tax Year: 2017
- Association Fee Includes: Security, Management Fee, Private Roads, Reserve Fund
- Tax Lot: 43
Virtual Tour
Parking
- Open Parking: No
Interior and Exterior Features
Interior Features
- Cooling: Electric, Ceiling Fan(s), Central Air, Attic Fan
- Heating: Natural Gas, Central, Forced Air
- Appliances: Dishwasher, Double Oven, Disposal, Ice Maker, Microwave, Oven/Range (Combo), Refrigerator
- Basement: Bath/Stubbed, Concrete, Daylight, Interior Entry, Exterior Entry, Full
- Fireplace Features: Family Room, Factory Built, Gas Starter
- Flooring: Carpet, Hardwood, Tile
- Interior Features: Bookcases, Tray Ceiling(s), Vaulted Ceiling(s), High Ceilings, Double Vanity, Entrance Foyer, Separate Shower, Tile Bath, Walk-In Closet(s), Master On Main Level
- Levels/Stories: Two
- Other Equipment: Intercom
- Window Features: Double Pane Windows
- Kitchen Features: Breakfast Area, Breakfast Bar, Pantry, Solid Surface Counters
- Main Bedrooms: 1
- Total Half Baths: 1
- Bathrooms Total Integer: 5
- Main Full Baths: 1
- Bathrooms Total Decimal: 4
Exterior Features
- Construction Materials: Stone
- Patio And Porch Features: Deck, Patio, Porch
- Roof Type: Composition
- Security Features: Security System, Smoke Detector(s)
- Spa Features: Bath
- Laundry Features: In Kitchen
- Pool Private: No
- Other Structures: Tennis Court(s)
Property
Utilities
- Sewer: Public Sewer
- Utilities: Cable Available, Sewer Connected
- Water Source: Public
Property and Assessments
- Home Warranty: Yes
- Property Condition: Resale
Green Features
- Green Energy Efficient: Insulation, Thermostat
Lot Information
- Above Grade Finished Area: 5471
- Lot Features: Level, Private
- Waterfront Footage: No Dock Or Boathouse
Multi Family
- Number of Units To Be Built: Square Feet
Rental
Rent Information
- Land Lease: Yes
Public Records for 1009 Legacy Hills Drive
Tax Record
- 2017$9,389.00 ($782.42 / month)
Home Facts
- Beds5
- Baths4
- Total Finished SqFt5,471 SqFt
- Above Grade Finished5,471 SqFt
- StoriesTwo
- Lot Size1.2450 Acres
- StyleSingle Family Residence
- Year Built2002
- APN051G01112000
- CountyHenry
- Fireplaces1


