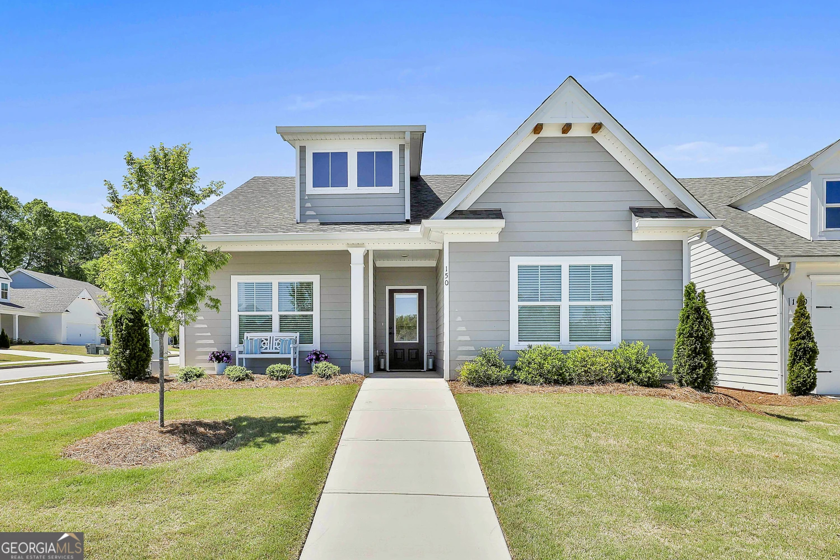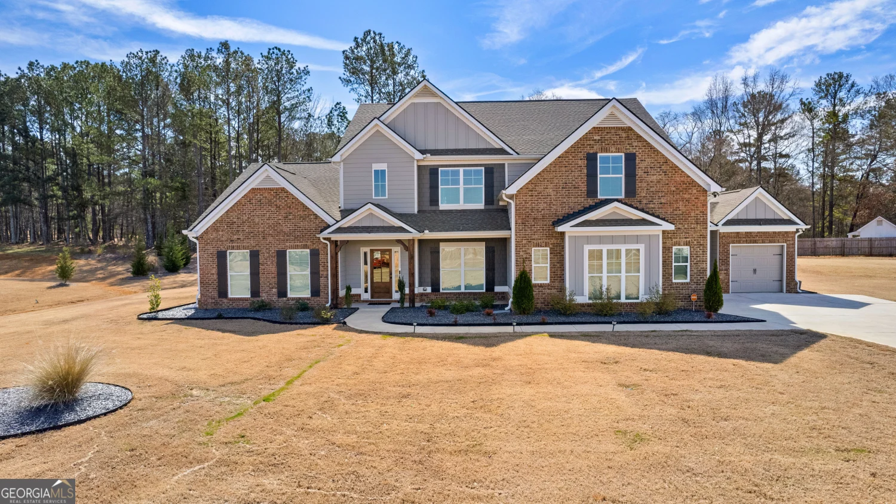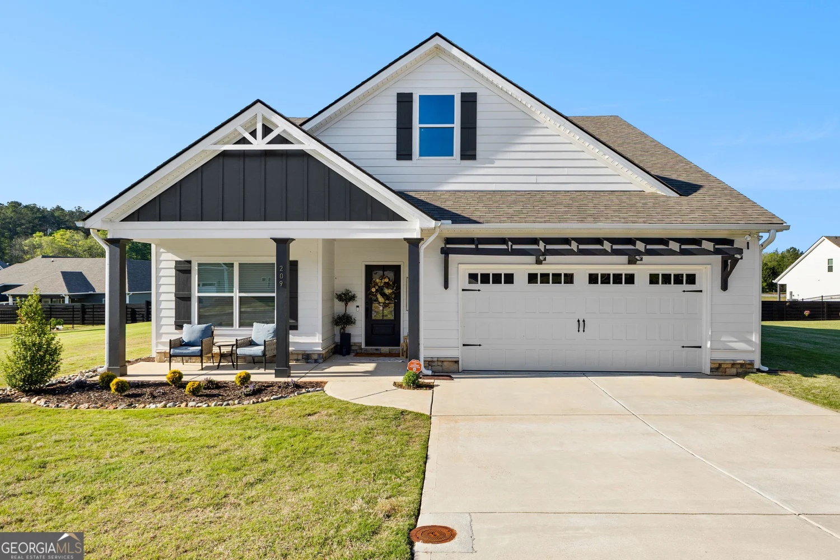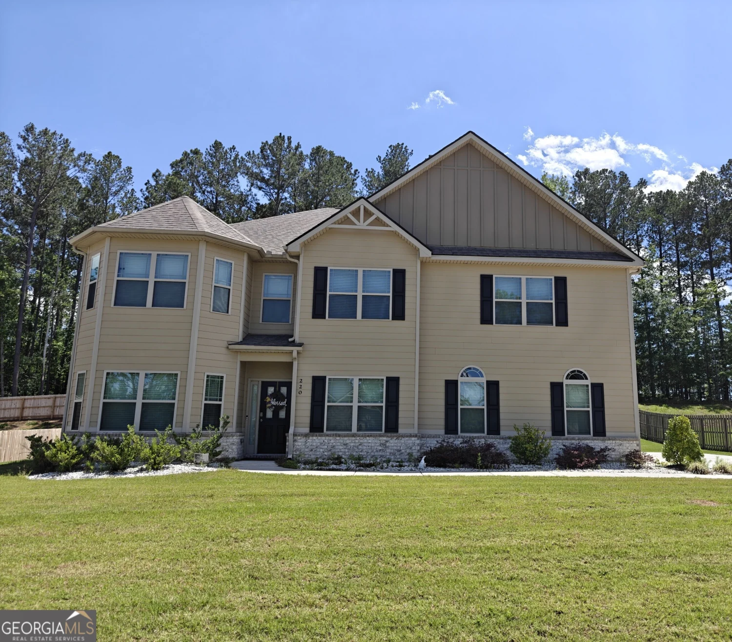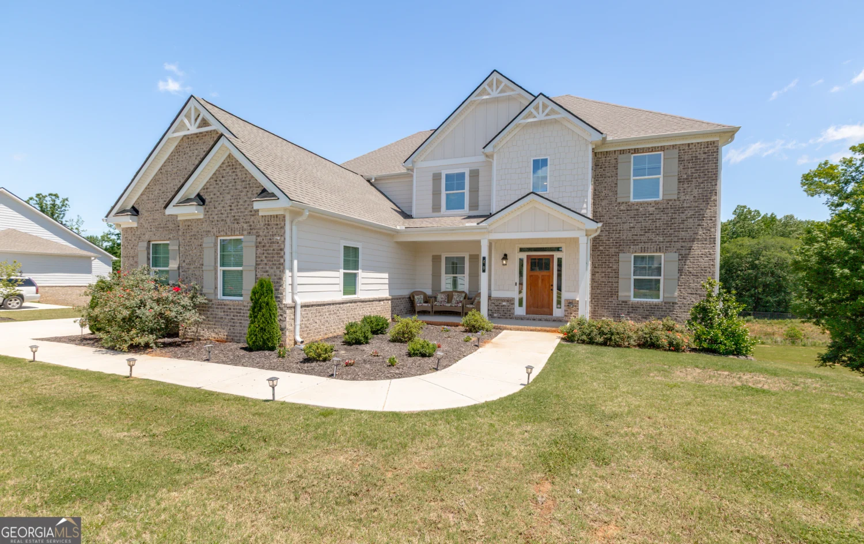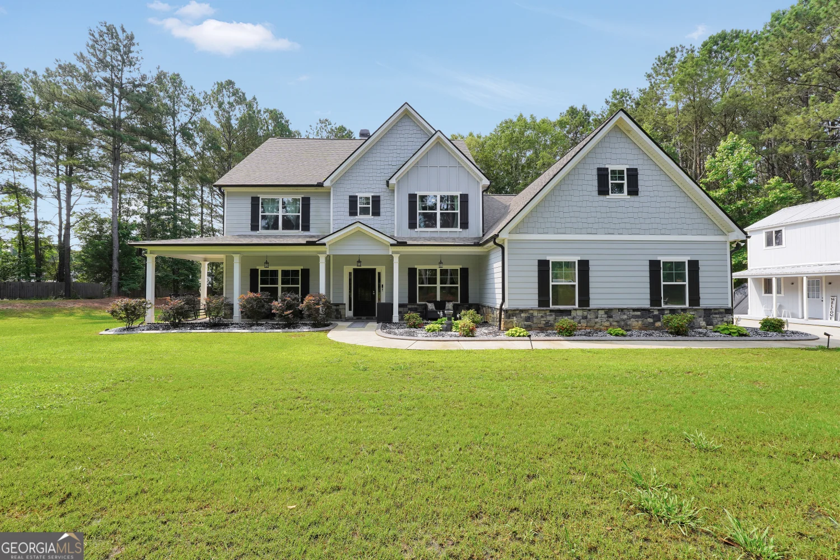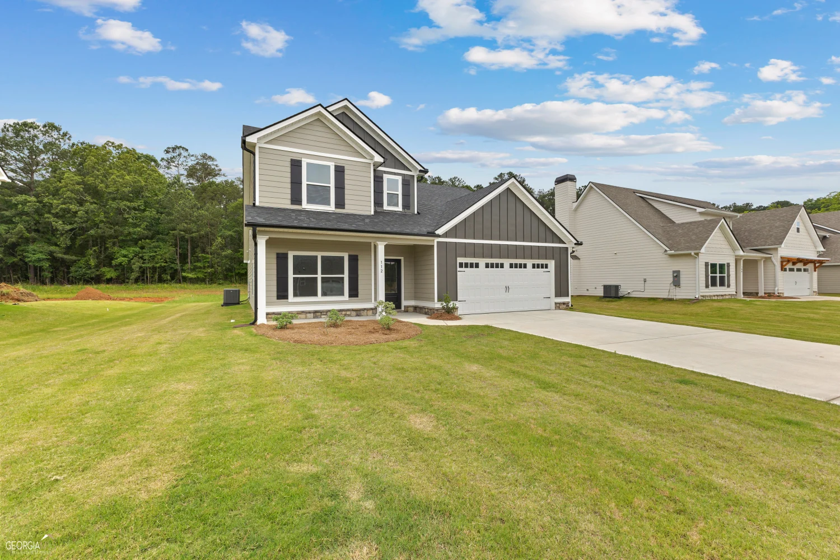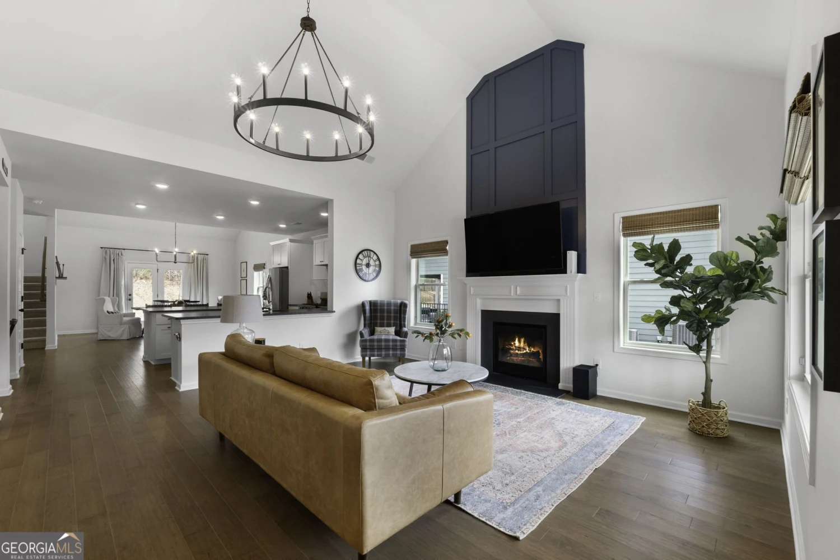415 chasewood way lot 11Senoia, GA 30276
$546,533Price
5Beds
4Baths
7,324 Sq.Ft.$75 / Sq.Ft.
7,324Sq.Ft.
$75per Sq.Ft.
$546,533Price
5Beds
4Baths
7,324$74.62 / Sq.Ft.
415 chasewood way lot 11Senoia, GA 30276
Description
Greywell A on slab SOLD BEFORE LISTED
Property Details for 415 Chasewood Way LOT 11
- Subdivision ComplexWalden Pond
- Architectural StyleCraftsman
- ExteriorGarden
- Num Of Parking Spaces2
- Parking FeaturesAttached, Garage Door Opener, Garage
- Property AttachedNo
LISTING UPDATED:
- StatusClosed
- MLS #20029137
- Days on Site0
- Taxes$3,000 / year
- HOA Fees$400 / month
- MLS TypeResidential
- Year Built2022
- Lot Size1.62 Acres
- CountryCoweta
LISTING UPDATED:
- StatusClosed
- MLS #20029137
- Days on Site0
- Taxes$3,000 / year
- HOA Fees$400 / month
- MLS TypeResidential
- Year Built2022
- Lot Size1.62 Acres
- CountryCoweta
Building Information for 415 Chasewood Way LOT 11
- StoriesOne and One Half
- Year Built2022
- Lot Size1.6200 Acres
Payment Calculator
$3,192 per month30 year fixed, 7.00% Interest
Principal and Interest$2,908.88
Property Taxes$250
HOA Dues$33.33
Term
Interest
Home Price
Down Payment
The Payment Calculator is for illustrative purposes only. Read More
Property Information for 415 Chasewood Way LOT 11
Summary
Location and General Information
- Community Features: Playground, Pool
- Directions: From Peachtree City; Go HWY 74 South,right on Rockaway Rd, travel thru Senoia,right on HWY 16, then Left on Rockhouse Rd, Walden Pond on Left. From Fayetteville: Go State HWY 85 South, right on HWY 16, Left on Rockhouse Rd, Walden Pond on Left.
- Coordinates: 33.255691,-84.618728
School Information
- Elementary School: Poplar Road
- Middle School: East Coweta
- High School: East Coweta
Taxes and HOA Information
- Parcel Number: 0.0
- Association Fee Includes: Management Fee, Swimming, Tennis
- Tax Lot: 23
Virtual Tour
Parking
- Open Parking: No
Interior and Exterior Features
Interior Features
- Cooling: Electric, Ceiling Fan(s), Central Air, Zoned, Dual
- Heating: Electric, Central, Forced Air, Heat Pump, Zoned, Dual
- Appliances: Convection Oven, Cooktop, Ice Maker, Microwave
- Basement: None
- Fireplace Features: Family Room, Factory Built
- Flooring: Hardwood, Tile, Carpet
- Interior Features: Tray Ceiling(s), Vaulted Ceiling(s), High Ceilings, Double Vanity, Soaking Tub, Tile Bath, Master On Main Level
- Levels/Stories: One and One Half
- Window Features: Double Pane Windows
- Kitchen Features: Breakfast Area, Kitchen Island, Pantry
- Foundation: Slab
- Main Bedrooms: 2
- Bathrooms Total Integer: 4
- Main Full Baths: 2
- Bathrooms Total Decimal: 4
Exterior Features
- Construction Materials: Concrete, Stone
- Patio And Porch Features: Deck, Patio
- Roof Type: Composition
- Security Features: Security System, Smoke Detector(s)
- Laundry Features: In Hall
- Pool Private: No
Property
Utilities
- Sewer: Septic Tank
- Utilities: Cable Available
- Water Source: Public
Property and Assessments
- Home Warranty: Yes
- Property Condition: New Construction
Green Features
- Green Energy Efficient: Insulation
Lot Information
- Above Grade Finished Area: 3662
- Lot Features: Level
Multi Family
- # Of Units In Community: LOT 11
- Number of Units To Be Built: Square Feet
Rental
Rent Information
- Land Lease: Yes
Public Records for 415 Chasewood Way LOT 11
Home Facts
- Beds5
- Baths4
- Total Finished SqFt7,324 SqFt
- Above Grade Finished3,662 SqFt
- Below Grade Finished3,662 SqFt
- StoriesOne and One Half
- Lot Size1.6200 Acres
- StyleSingle Family Residence
- Year Built2022
- APN0.0
- CountyCoweta
- Fireplaces1


