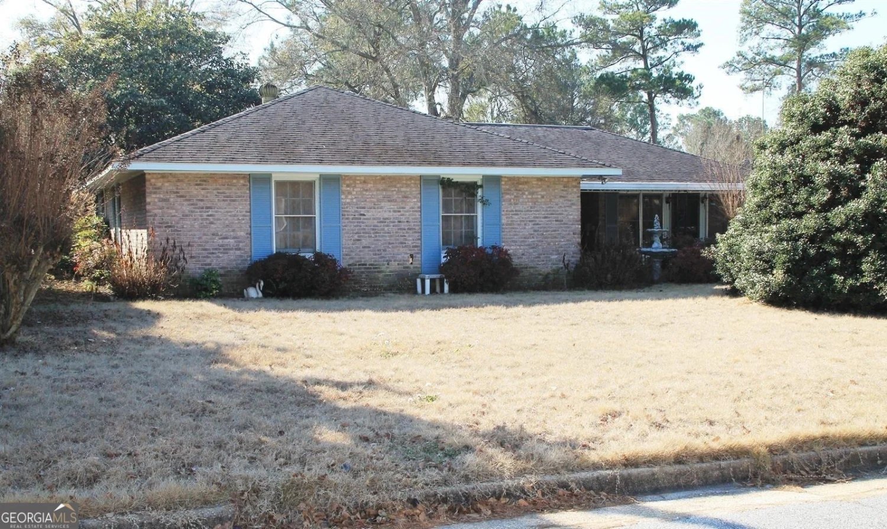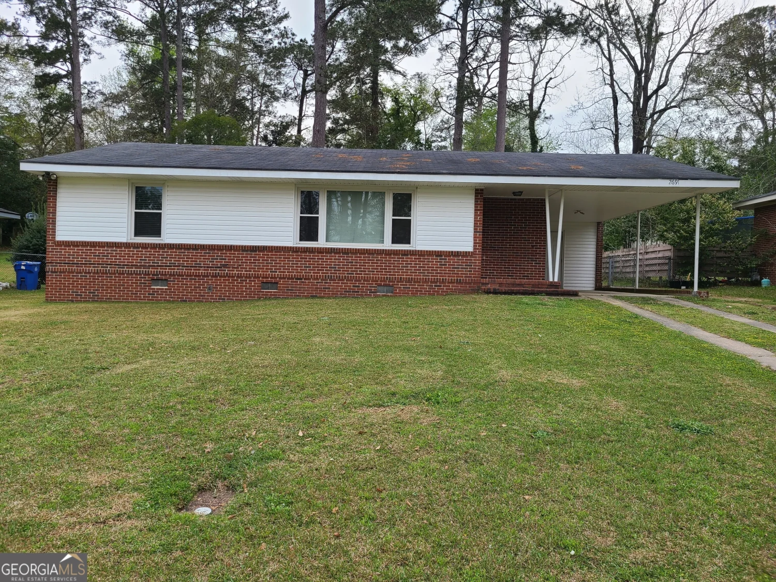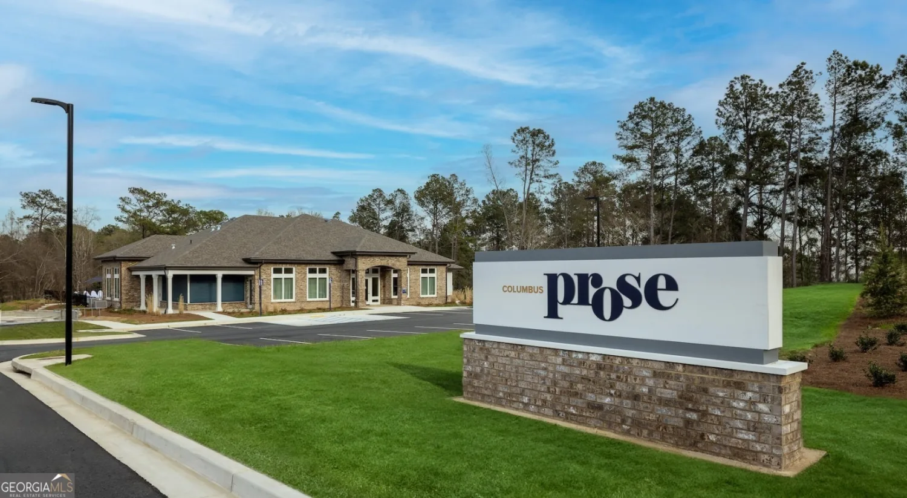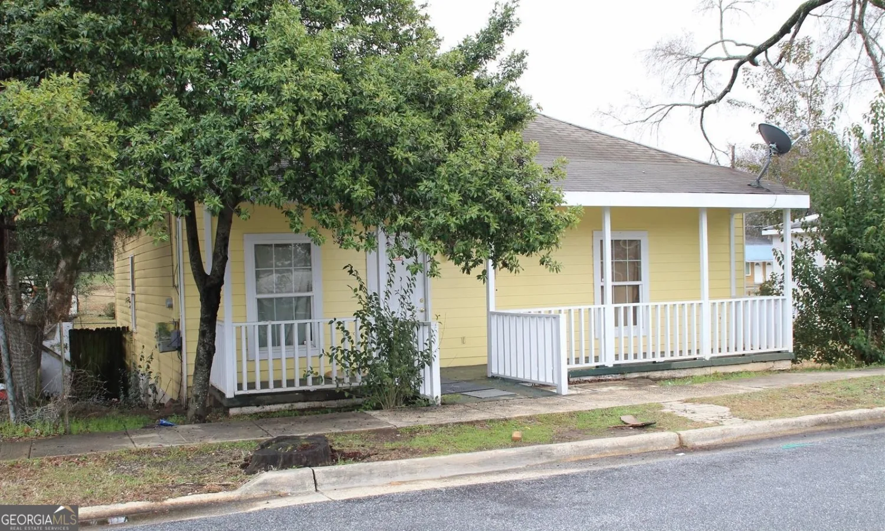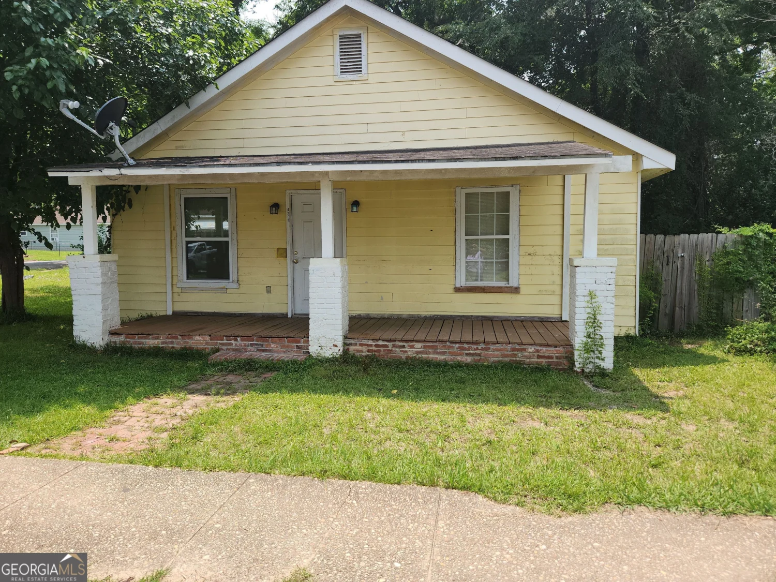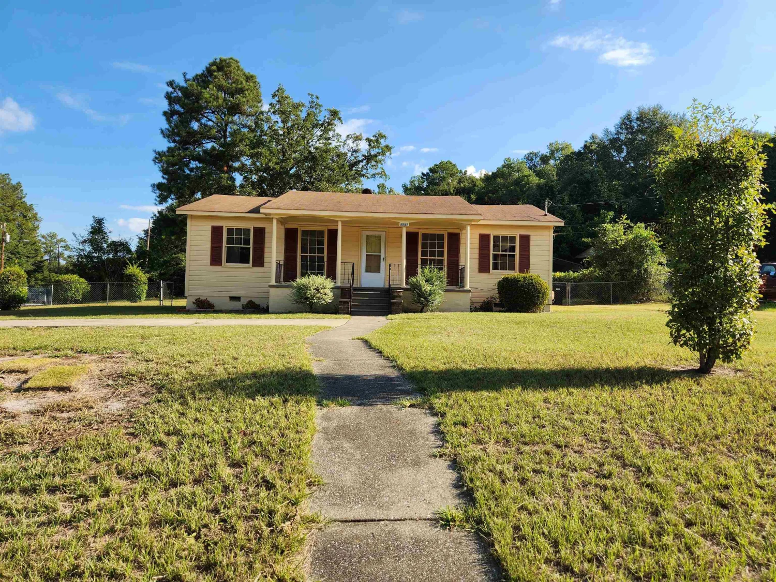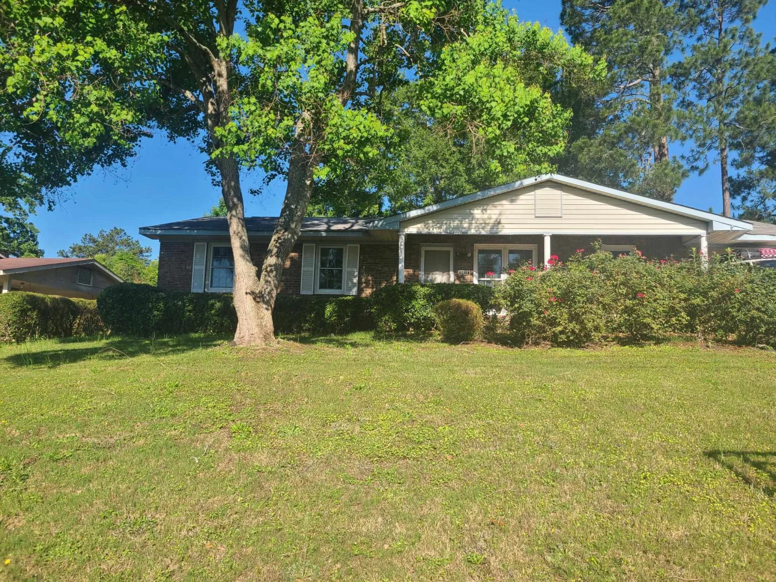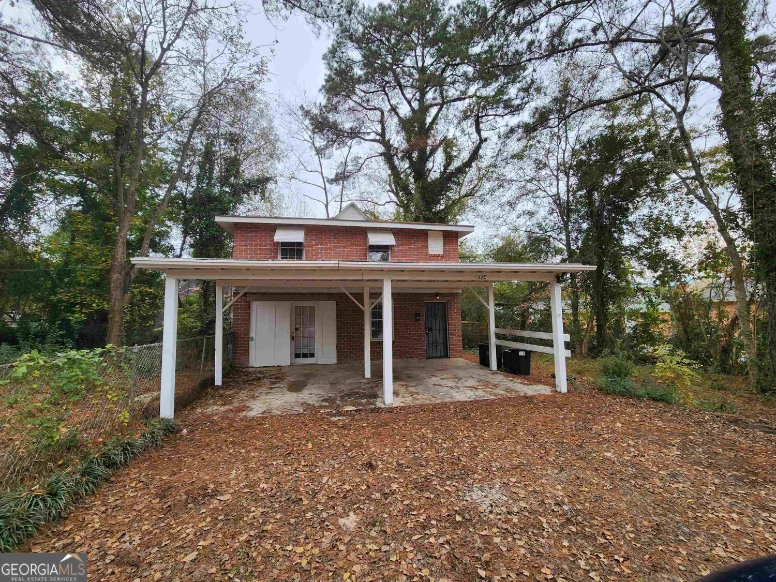4412 sims streetColumbus, GA 31907
4412 sims streetColumbus, GA 31907
Description
This 4-sided brick ranch is located in a top area and has been completely renovated and has a lovely 2 car carport large fenced yard and central air. The interior has been recently painted and has hardwood floors throughout. It has a new kitchen floor, breakfast bar, stove and refrigerator, new bathroom vanity and washer and dryer hook up. It has a living room and dining room and outside covered porches. It is located on Sims Street off McCartha Drive near St. Mary and I-185. Please call (248) 763-9761 for an appointment to see the property.
Property Details for 4412 Sims Street
- Subdivision ComplexSunset Terrace
- Architectural StyleBrick 4 Side
- Parking FeaturesCarport
- Property AttachedNo
LISTING UPDATED:
- StatusClosed
- MLS #20036976
- Days on Site16
- MLS TypeResidential Lease
- Year Built1954
- Lot Size0.24 Acres
- CountryMuscogee
LISTING UPDATED:
- StatusClosed
- MLS #20036976
- Days on Site16
- MLS TypeResidential Lease
- Year Built1954
- Lot Size0.24 Acres
- CountryMuscogee
Building Information for 4412 Sims Street
- StoriesOne
- Year Built1954
- Lot Size0.2400 Acres
Payment Calculator
Term
Interest
Home Price
Down Payment
The Payment Calculator is for illustrative purposes only. Read More
Property Information for 4412 Sims Street
Summary
Location and General Information
- Community Features: Street Lights
- Directions: Off McCartha Drive Near St Marys and I185 South
- Coordinates: 32.446154,-84.918647
School Information
- Elementary School: North Columbus Ele
- Middle School: Rothschild
- High School: Kendrick
Taxes and HOA Information
- Parcel Number: 088058011
- Association Fee Includes: None
Virtual Tour
Parking
- Open Parking: No
Interior and Exterior Features
Interior Features
- Cooling: Central Air
- Heating: Forced Air
- Appliances: Gas Water Heater, Oven/Range (Combo), Refrigerator
- Basement: None
- Flooring: Hardwood, Tile, Carpet
- Interior Features: Soaking Tub, Master On Main Level
- Levels/Stories: One
- Main Bedrooms: 3
- Bathrooms Total Integer: 1
- Main Full Baths: 1
- Bathrooms Total Decimal: 1
Exterior Features
- Construction Materials: Brick
- Roof Type: Composition
- Laundry Features: In Kitchen
- Pool Private: No
Property
Utilities
- Sewer: Public Sewer
- Utilities: Sewer Connected
- Water Source: Public
Property and Assessments
- Home Warranty: No
- Property Condition: Updated/Remodeled
Green Features
Lot Information
- Above Grade Finished Area: 1100
- Lot Features: None
Multi Family
- Number of Units To Be Built: Square Feet
Rental
Rent Information
- Land Lease: No
Public Records for 4412 Sims Street
Home Facts
- Beds3
- Baths1
- Total Finished SqFt1,100 SqFt
- Above Grade Finished1,100 SqFt
- StoriesOne
- Lot Size0.2400 Acres
- StyleSingle Family Residence
- Year Built1954
- APN088058011
- CountyMuscogee


