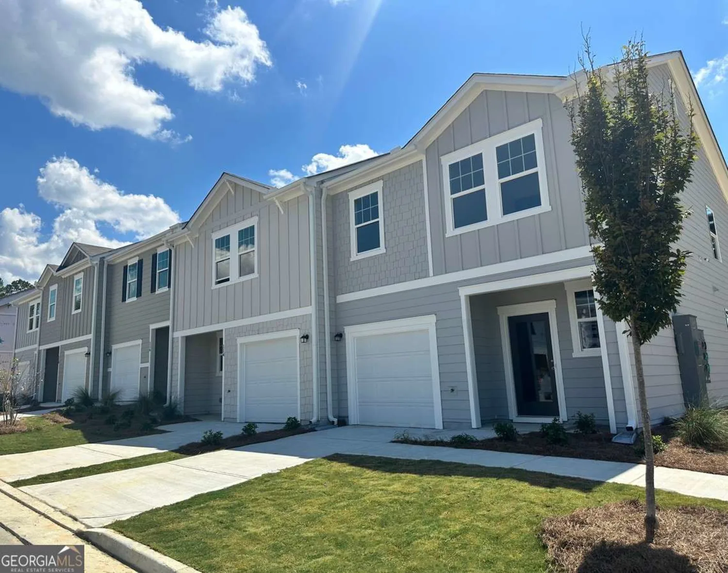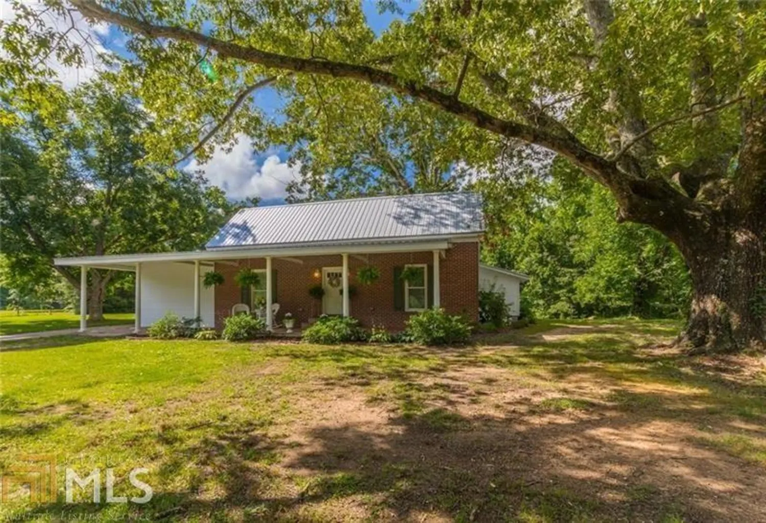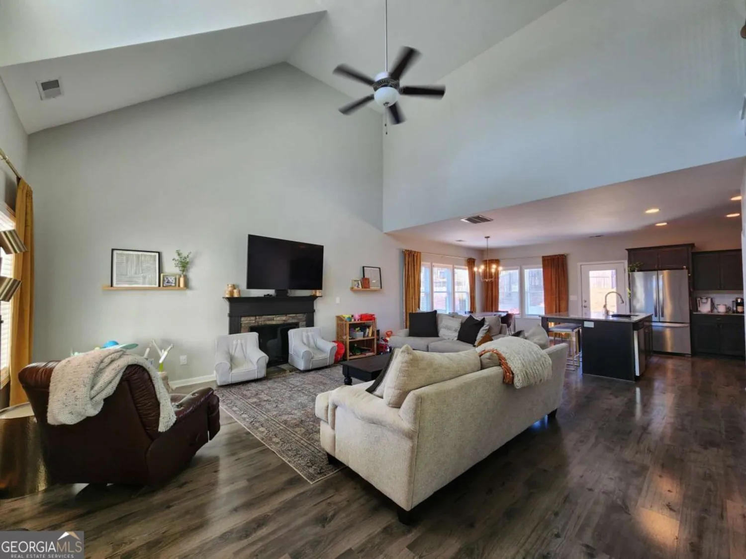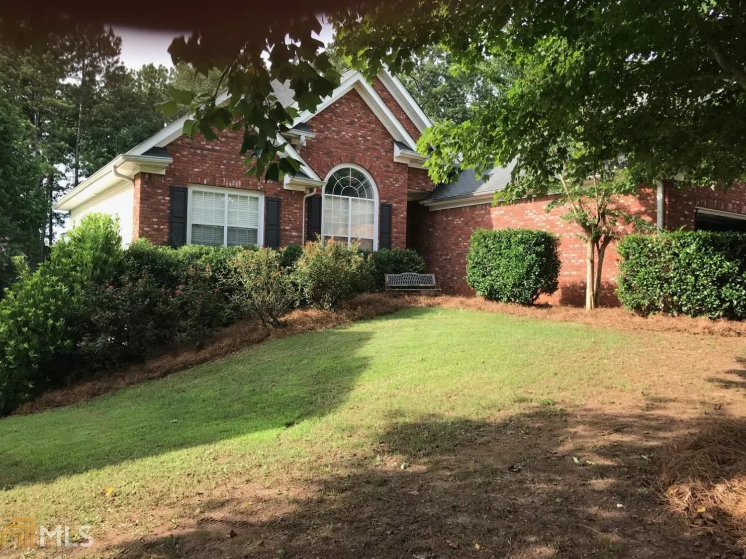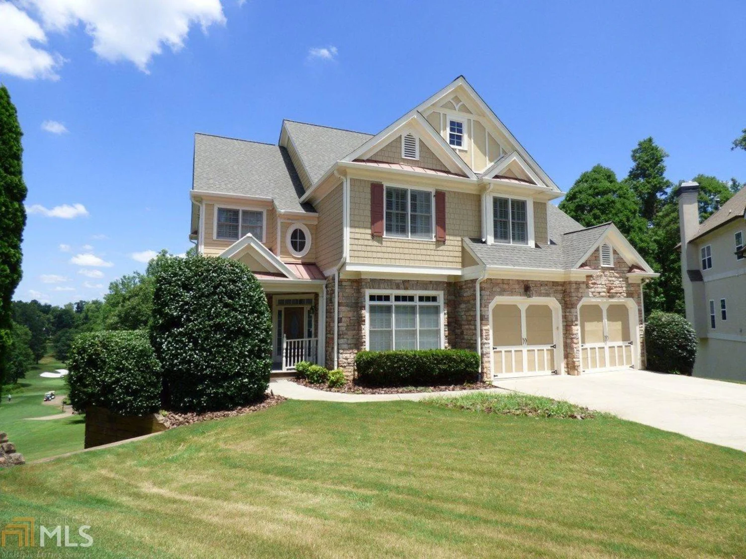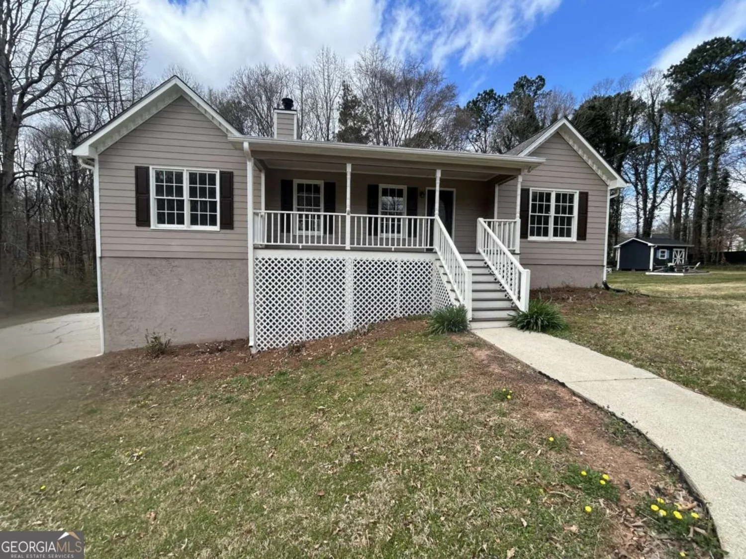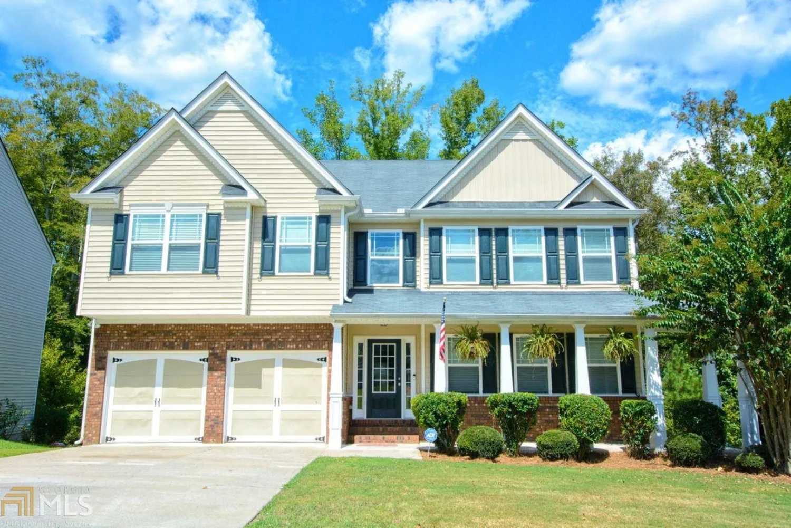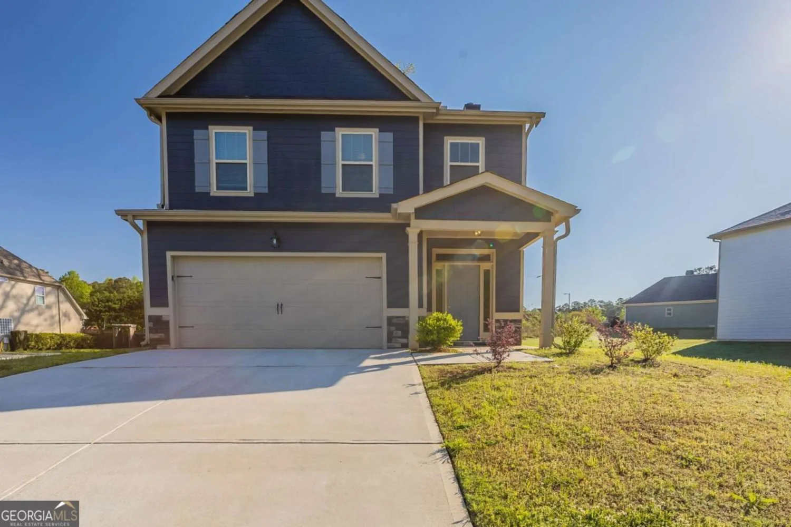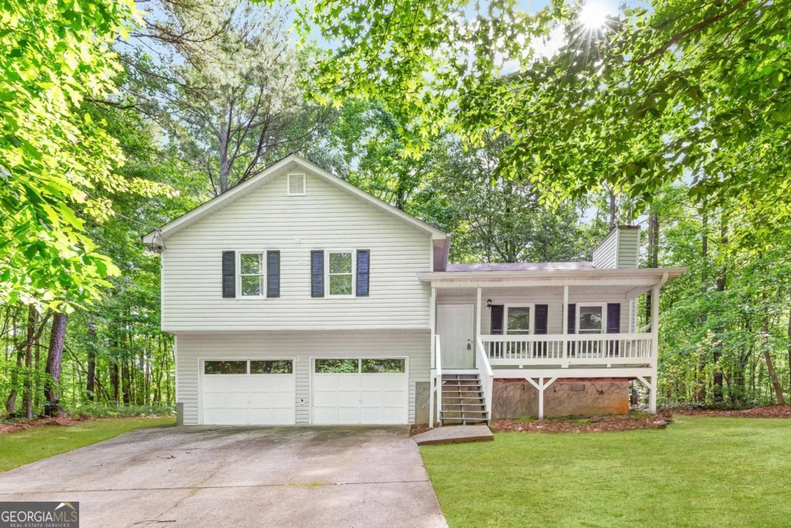4003 ashby wayVilla Rica, GA 30180
4003 ashby wayVilla Rica, GA 30180
Description
Come see this charming 3 bedroom, 2.5 bathroom home now on the market! Kitchen includes white counters, generous counter space, and sleek appliances. Entertaining is a breeze with this great floor plan complete with a cozy fireplace. A luxurious primary suite, complete with an en-suite bathroom with dual sinks. Lush green landscape surrounds this beautiful house. Don't miss this incredible opportunity! Make this home yours today! This home has been virtually staged to illustrate its potential
Property Details for 4003 Ashby Way
- Subdivision ComplexCARRINGTON AT MIRROR LAKE
- Architectural StyleOther
- Num Of Parking Spaces2
- Parking FeaturesGarage
- Property AttachedNo
LISTING UPDATED:
- StatusClosed
- MLS #20049957
- Days on Site189
- Taxes$2,776 / year
- HOA Fees$499 / month
- MLS TypeResidential
- Year Built2001
- Lot Size0.17 Acres
- CountryDouglas
LISTING UPDATED:
- StatusClosed
- MLS #20049957
- Days on Site189
- Taxes$2,776 / year
- HOA Fees$499 / month
- MLS TypeResidential
- Year Built2001
- Lot Size0.17 Acres
- CountryDouglas
Building Information for 4003 Ashby Way
- StoriesTwo
- Year Built2001
- Lot Size0.1680 Acres
Payment Calculator
Term
Interest
Home Price
Down Payment
The Payment Calculator is for illustrative purposes only. Read More
Property Information for 4003 Ashby Way
Summary
Location and General Information
- Community Features: None
- Directions: Head west on US-78 W toward Florence Cir Sharp right onto Conners Rd Turn right onto Carrington Pkwy Turn right onto New Haven Ln Turn left onto Ashby Way
- Coordinates: 33.731608,-84.890471
School Information
- Elementary School: Mirror Lake
- Middle School: Mason Creek
- High School: Douglas County
Taxes and HOA Information
- Parcel Number: 01740250160
- Tax Year: 2021
- Association Fee Includes: Other
- Tax Lot: 635
Virtual Tour
Parking
- Open Parking: No
Interior and Exterior Features
Interior Features
- Cooling: Electric, Central Air
- Heating: Natural Gas, Central
- Appliances: Oven/Range (Combo)
- Basement: None
- Flooring: Hardwood, Vinyl
- Interior Features: Other
- Levels/Stories: Two
- Total Half Baths: 1
- Bathrooms Total Integer: 3
- Bathrooms Total Decimal: 2
Exterior Features
- Construction Materials: Aluminum Siding
- Roof Type: Composition
- Laundry Features: Other
- Pool Private: No
Property
Utilities
- Sewer: Private Sewer
- Utilities: Electricity Available, Water Available
- Water Source: Public
Property and Assessments
- Home Warranty: Yes
- Property Condition: Resale
Green Features
Lot Information
- Above Grade Finished Area: 1869
- Lot Features: None
Multi Family
- Number of Units To Be Built: Square Feet
Rental
Rent Information
- Land Lease: Yes
- Occupant Types: Vacant
Public Records for 4003 Ashby Way
Tax Record
- 2021$2,776.00 ($231.33 / month)
Home Facts
- Beds3
- Baths2
- Total Finished SqFt1,869 SqFt
- Above Grade Finished1,869 SqFt
- StoriesTwo
- Lot Size0.1680 Acres
- StyleSingle Family Residence
- Year Built2001
- APN01740250160
- CountyDouglas
- Fireplaces1


