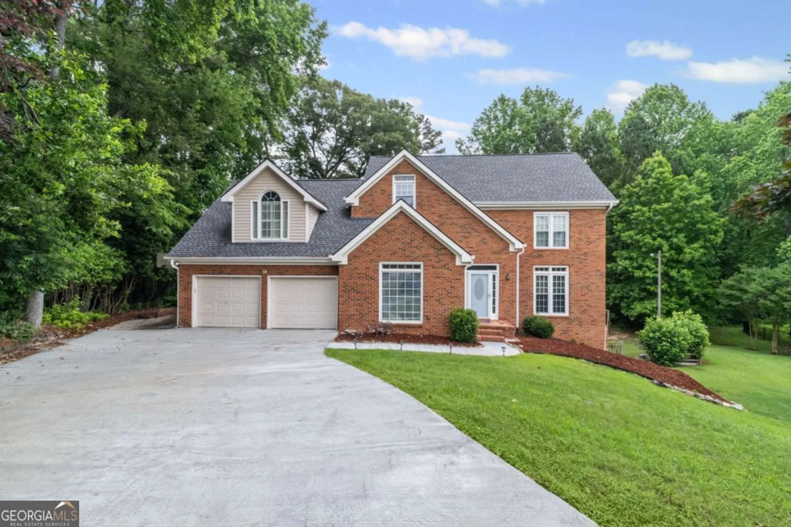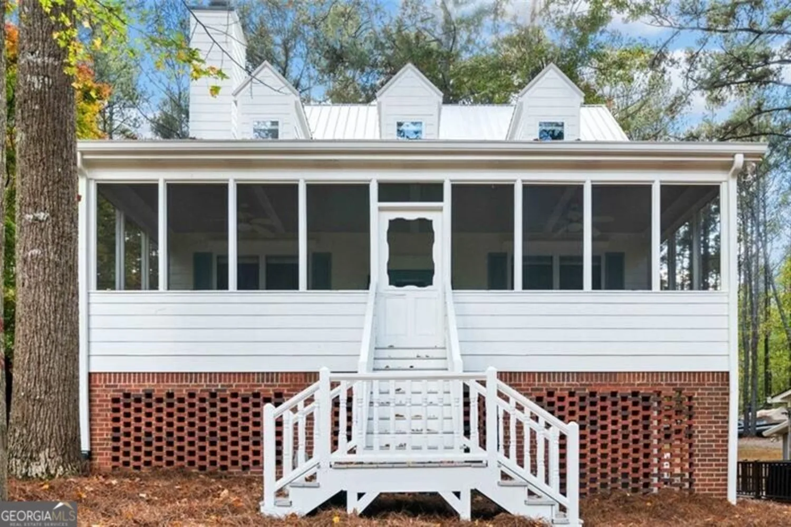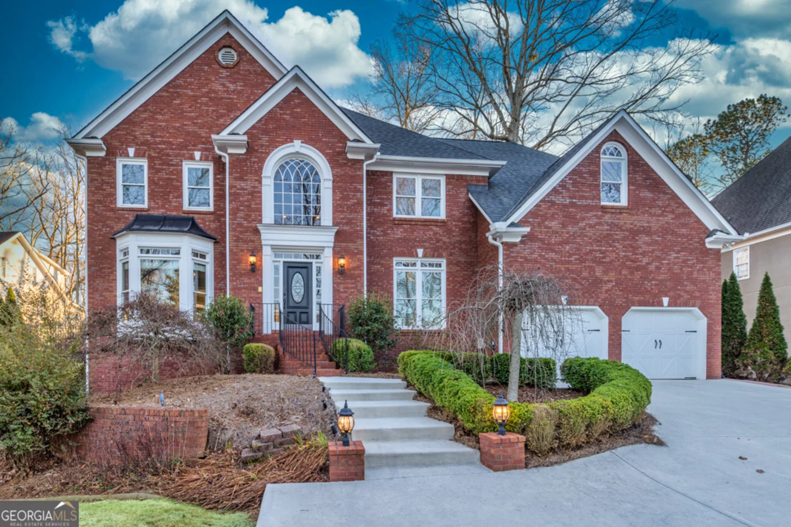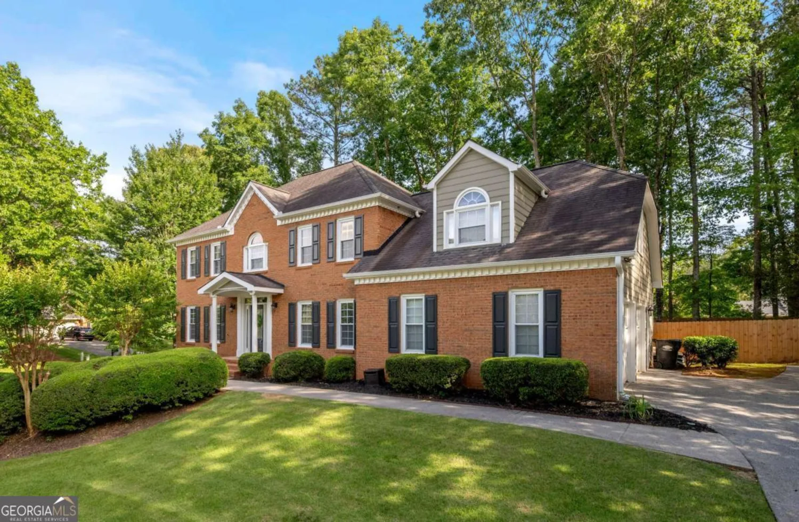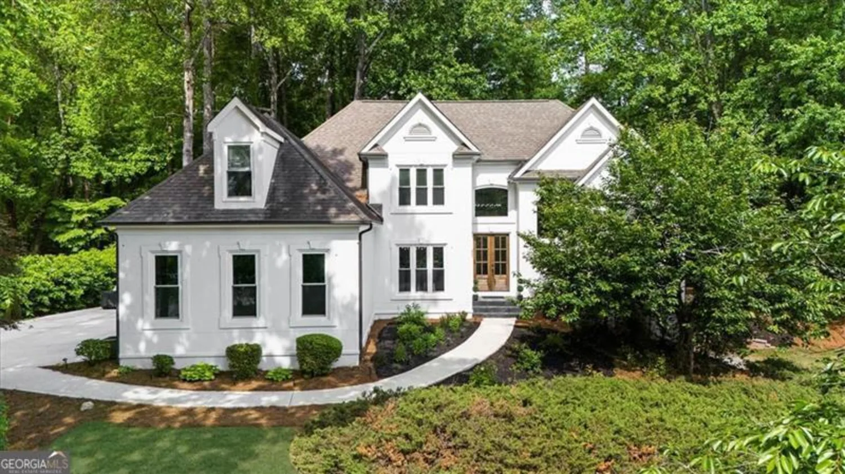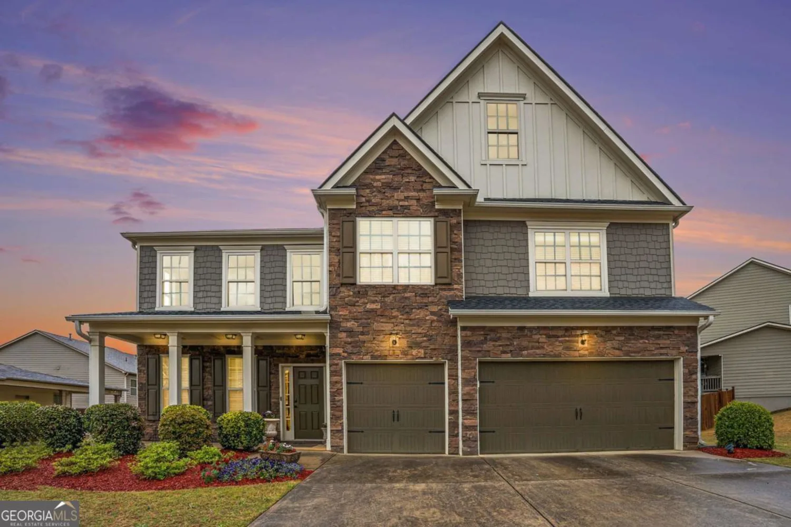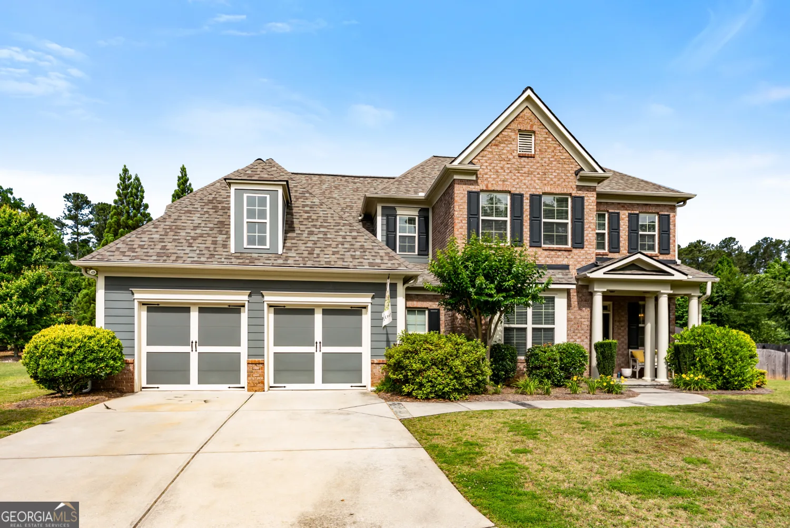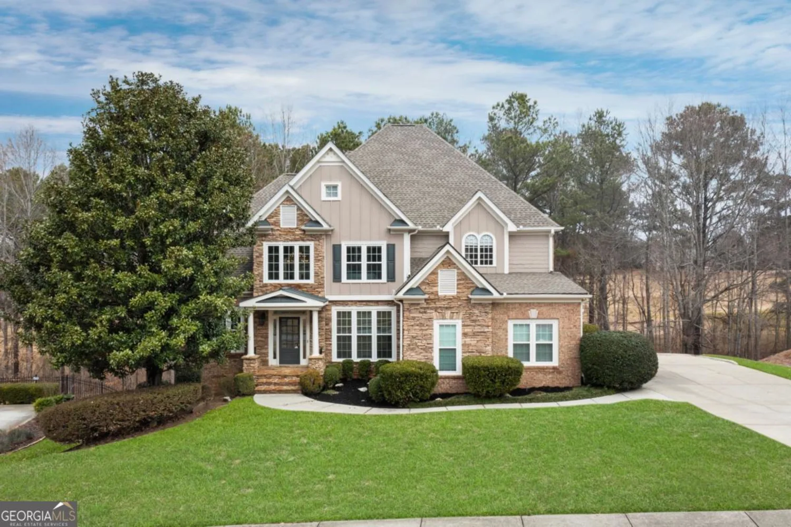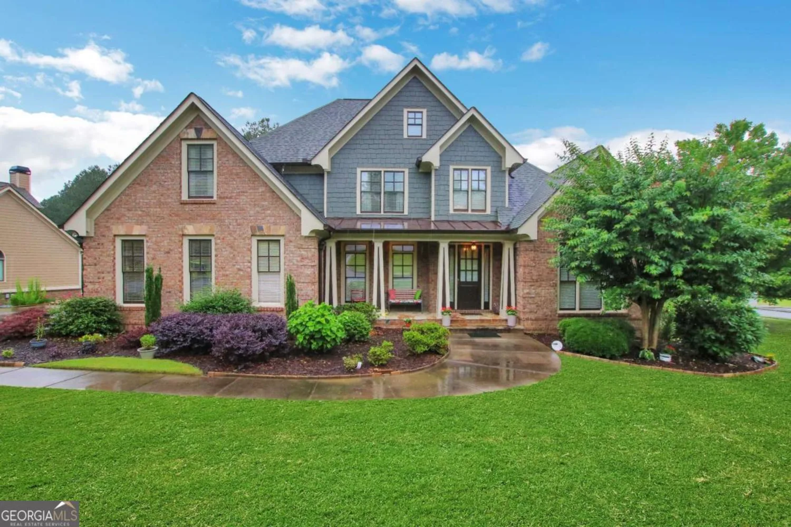173 terrace view driveAcworth, GA 30101
173 terrace view driveAcworth, GA 30101
Description
NEW CONSTRUCTION - Come walk "The Saltwood" Plan. 2 Primary Suites!!! The first primary on the main features a double entry over-sized shower, freestanding bathtub, spacious double vanities and a massive primary closet. This amazing plan pulls out all the stops. It features over 4500 square feet of space. Multiple common areas including an open concept Family Room, a Great Room off the foyer, a formal dining room, an office/library area and covered patio area with rough-ins for your outdoor kitchen. The second floor features another primary bedroom with a huge walk in closet and walk in shower. Each secondary bedroom has a spacious walk-in closet and en-suite bathrooms. There is a loft/living room upstairs as well. 3-car side entry garage. This home is pre-wired for speakers inside and out for an entertainers haven. Don't miss your opportunity to live in the exclusive subdivision of The Estates in Acworth. Home is recently completed and ready to move in!
Property Details for 173 Terrace View Drive
- Subdivision ComplexThe Estates
- Architectural StyleCraftsman
- Parking FeaturesAttached, Garage
- Property AttachedNo
LISTING UPDATED:
- StatusClosed
- MLS #20099954
- Days on Site235
- Taxes$706 / year
- HOA Fees$1,100 / month
- MLS TypeResidential
- Year Built2023
- Lot Size0.46 Acres
- CountryPaulding
LISTING UPDATED:
- StatusClosed
- MLS #20099954
- Days on Site235
- Taxes$706 / year
- HOA Fees$1,100 / month
- MLS TypeResidential
- Year Built2023
- Lot Size0.46 Acres
- CountryPaulding
Building Information for 173 Terrace View Drive
- StoriesTwo
- Year Built2023
- Lot Size0.4600 Acres
Payment Calculator
Term
Interest
Home Price
Down Payment
The Payment Calculator is for illustrative purposes only. Read More
Property Information for 173 Terrace View Drive
Summary
Location and General Information
- Community Features: Clubhouse, Pool, Tennis Court(s)
- Directions: GPS
- Coordinates: 34.063156,-84.763845
School Information
- Elementary School: Floyd L Shelton
- Middle School: Other
- High School: North Paulding
Taxes and HOA Information
- Parcel Number: 012310190000
- Tax Year: 2022
- Association Fee Includes: Swimming, Tennis
Virtual Tour
Parking
- Open Parking: No
Interior and Exterior Features
Interior Features
- Cooling: Central Air
- Heating: Floor Furnace
- Appliances: Cooktop, Dishwasher, Disposal, Microwave, Oven
- Basement: None
- Flooring: Hardwood, Tile, Carpet
- Interior Features: Tray Ceiling(s), High Ceilings, Double Vanity, Soaking Tub, Separate Shower, Walk-In Closet(s), Master On Main Level
- Levels/Stories: Two
- Main Bedrooms: 1
- Total Half Baths: 1
- Bathrooms Total Integer: 6
- Main Full Baths: 1
- Bathrooms Total Decimal: 5
Exterior Features
- Construction Materials: Other, Brick
- Roof Type: Other
- Laundry Features: Other
- Pool Private: No
Property
Utilities
- Sewer: Public Sewer
- Utilities: Underground Utilities, Cable Available, Electricity Available, Natural Gas Available, Phone Available, Sewer Available
- Water Source: Private
Property and Assessments
- Home Warranty: Yes
- Property Condition: New Construction
Green Features
Lot Information
- Above Grade Finished Area: 4506
- Lot Features: Level
Multi Family
- Number of Units To Be Built: Square Feet
Rental
Rent Information
- Land Lease: Yes
Public Records for 173 Terrace View Drive
Tax Record
- 2022$706.00 ($58.83 / month)
Home Facts
- Beds5
- Baths5
- Total Finished SqFt4,506 SqFt
- Above Grade Finished4,506 SqFt
- StoriesTwo
- Lot Size0.4600 Acres
- StyleSingle Family Residence
- Year Built2023
- APN012310190000
- CountyPaulding
- Fireplaces1


