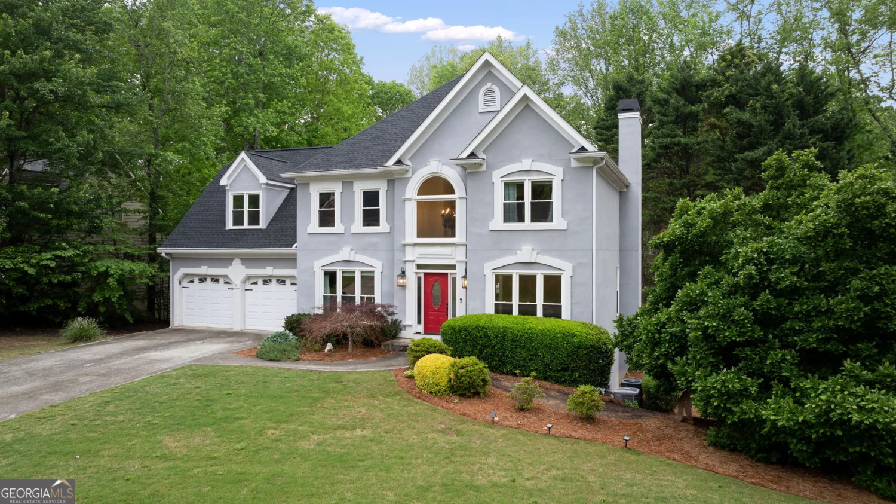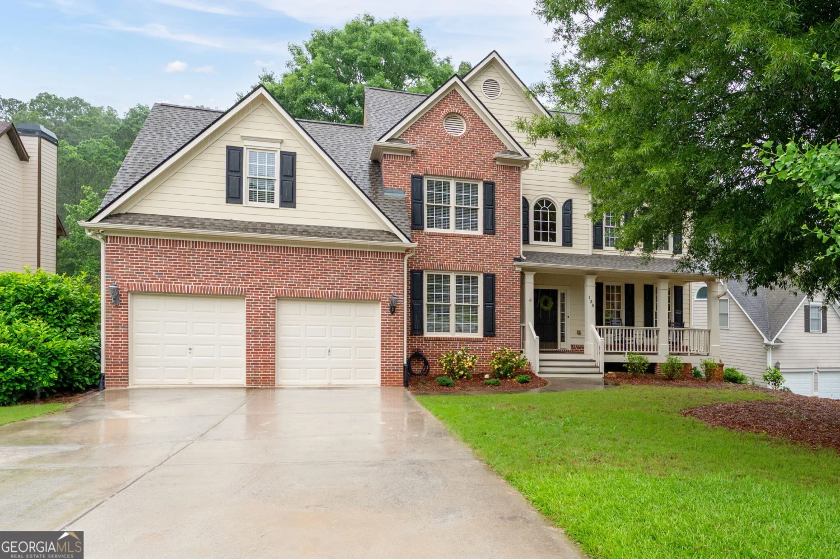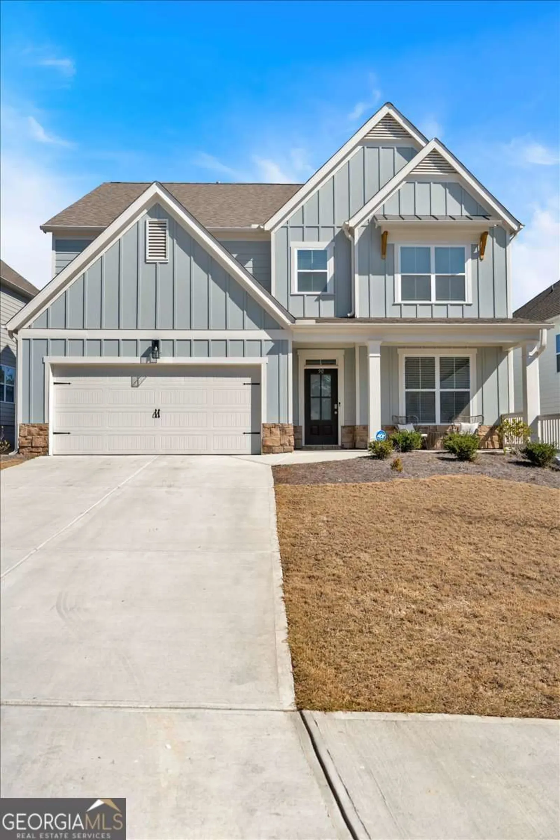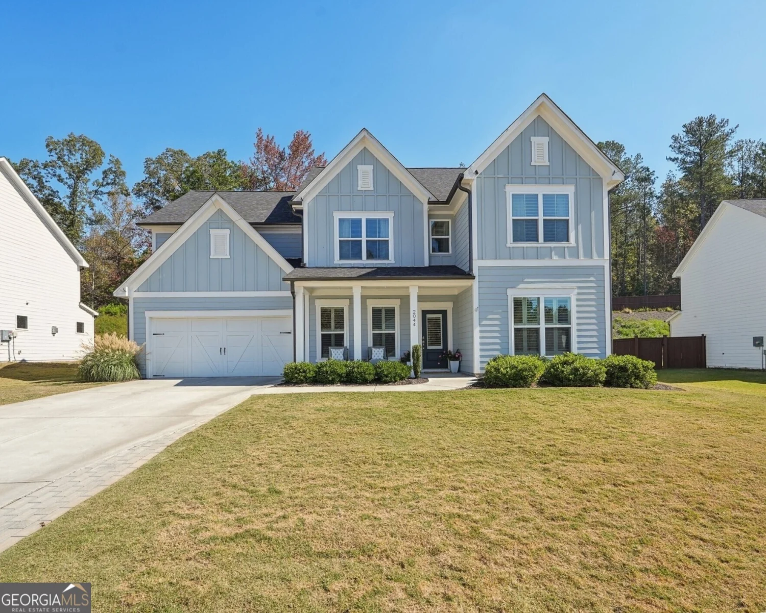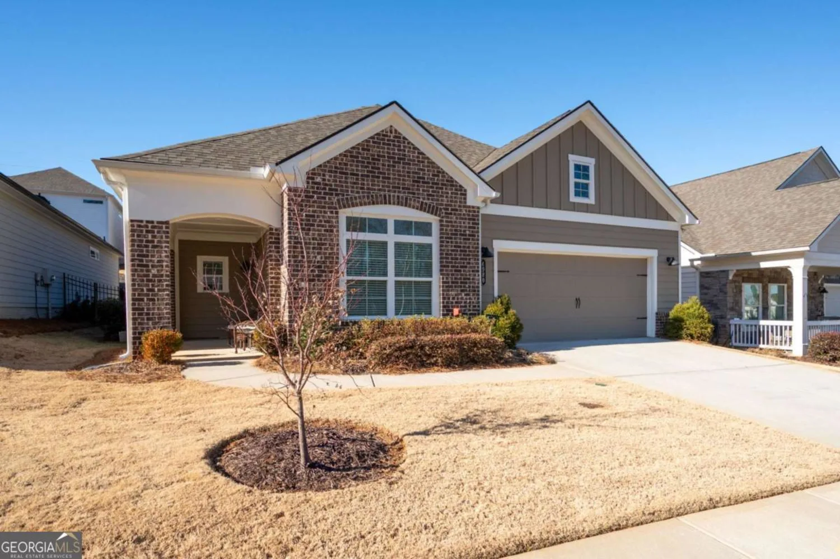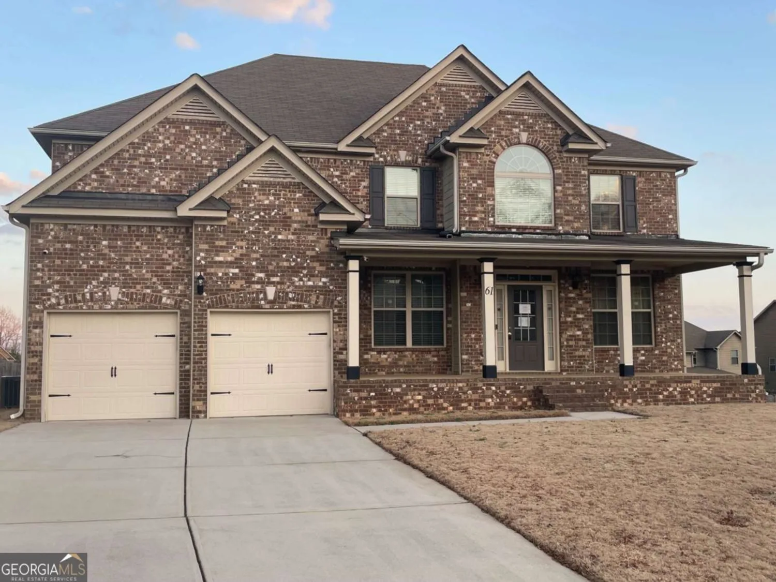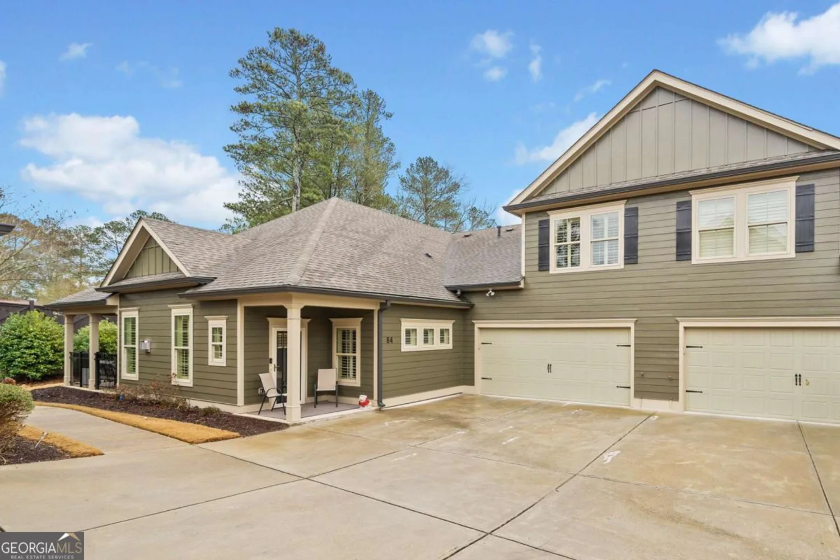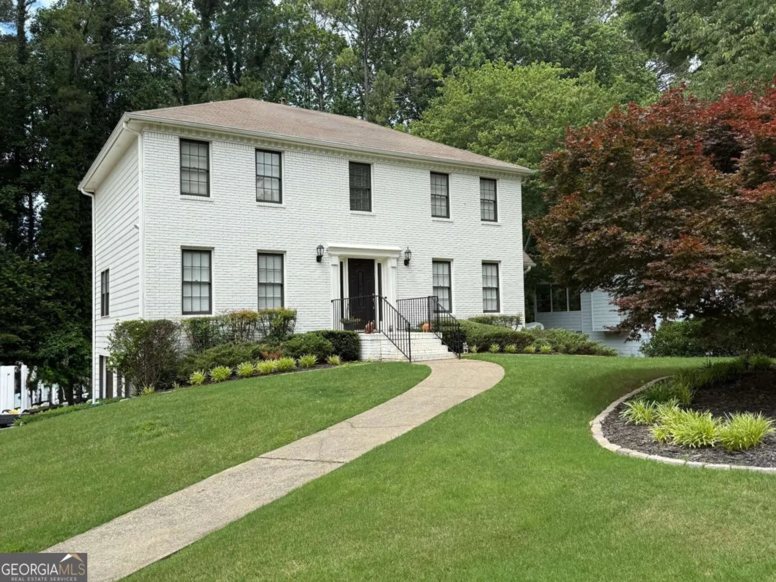1045 fords crossing drive nwAcworth, GA 30101
1045 fords crossing drive nwAcworth, GA 30101
Description
Stunning home on cul-de-sac lot in Fords Crossing with Main-Level Primary Suite! This beautiful residence in the sought-after Fords Crossing neighborhood offers comfort, elegance, and thoughtful design throughout. The primary bedroom is conveniently located on the main level, providing ease and privacy. The primary bath has a soaking tub, double vanities with granite countertops, a spacious shower, and a closet for two. Step inside to find gleaming hardwood floors and a welcoming great room featuring built-in bookcases flanking a charming slate fireplace. The gourmet kitchen boasts stainless steel appliances, granite countertops, rich stained cabinetry, a large island, and an inviting keeping room with its own slate fireplace, perfect for cozy gatherings. Additional main-level highlights include a formal living room or office, a versatile smart room, and a convenient half bath. The laundry room is accessible from both the hallway and directly from the primary suite closet, adding to the home's functionality. Upstairs, enjoy a spacious bonus room, plus three generously sized bedrooms and 2 baths, one full bath private in room, and one Jack and Jill Bathroom, ideal for family or guests. Outside, unwind on the flagstone patio with retractable awning, and enjoy the view of the professionally landscaped, fenced backyard featuring a flagstone gazebo and a separate fire pit area offering a private outdoor retreat. There is a spacious 2-car garage and a mud room when you enter the home from the garage. The new roof comes with a transferable warranty, giving you peace of mind for years to come.
Property Details for 1045 Fords Crossing Drive NW
- Subdivision ComplexFords Crossing
- Architectural StyleBrick Front, Traditional
- ExteriorSprinkler System
- Num Of Parking Spaces2
- Parking FeaturesGarage, Kitchen Level
- Property AttachedNo
LISTING UPDATED:
- StatusActive
- MLS #10526940
- Days on Site1
- Taxes$5,676 / year
- HOA Fees$625 / month
- MLS TypeResidential
- Year Built2012
- Lot Size0.47 Acres
- CountryCobb
LISTING UPDATED:
- StatusActive
- MLS #10526940
- Days on Site1
- Taxes$5,676 / year
- HOA Fees$625 / month
- MLS TypeResidential
- Year Built2012
- Lot Size0.47 Acres
- CountryCobb
Building Information for 1045 Fords Crossing Drive NW
- StoriesTwo
- Year Built2012
- Lot Size0.4700 Acres
Payment Calculator
Term
Interest
Home Price
Down Payment
The Payment Calculator is for illustrative purposes only. Read More
Property Information for 1045 Fords Crossing Drive NW
Summary
Location and General Information
- Community Features: Street Lights
- Directions: GPS
- Coordinates: 33.980625,-84.715644
School Information
- Elementary School: Mary Ford
- Middle School: Durham
- High School: Harrison
Taxes and HOA Information
- Parcel Number: 20026401580
- Tax Year: 2024
- Association Fee Includes: Other
- Tax Lot: 5
Virtual Tour
Parking
- Open Parking: No
Interior and Exterior Features
Interior Features
- Cooling: Ceiling Fan(s), Central Air, Electric, Zoned
- Heating: Central, Forced Air, Natural Gas, Zoned
- Appliances: Dishwasher, Disposal, Gas Water Heater, Microwave, Oven/Range (Combo), Refrigerator, Stainless Steel Appliance(s)
- Basement: None
- Fireplace Features: Factory Built, Gas Starter, Other
- Flooring: Hardwood, Laminate, Tile
- Interior Features: Bookcases, Double Vanity, High Ceilings, Master On Main Level, Tile Bath, Tray Ceiling(s), Walk-In Closet(s)
- Levels/Stories: Two
- Kitchen Features: Breakfast Area, Breakfast Bar, Kitchen Island, Solid Surface Counters, Walk-in Pantry
- Foundation: Slab
- Main Bedrooms: 1
- Total Half Baths: 1
- Bathrooms Total Integer: 4
- Main Full Baths: 1
- Bathrooms Total Decimal: 3
Exterior Features
- Accessibility Features: Accessible Doors, Accessible Entrance, Accessible Full Bath, Shower Access Wheelchair
- Construction Materials: Brick, Other
- Fencing: Back Yard, Wood
- Patio And Porch Features: Patio, Porch
- Roof Type: Composition
- Security Features: Carbon Monoxide Detector(s), Security System, Smoke Detector(s)
- Spa Features: Bath
- Laundry Features: Other
- Pool Private: No
- Other Structures: Gazebo
Property
Utilities
- Sewer: Public Sewer
- Utilities: Cable Available, Electricity Available, Natural Gas Available, Phone Available, Sewer Available, Underground Utilities, Water Available
- Water Source: Public
- Electric: 220 Volts
Property and Assessments
- Home Warranty: Yes
- Property Condition: Resale
Green Features
Lot Information
- Above Grade Finished Area: 4005
- Lot Features: Cul-De-Sac, Level, Private
Multi Family
- Number of Units To Be Built: Square Feet
Rental
Rent Information
- Land Lease: Yes
- Occupant Types: Vacant
Public Records for 1045 Fords Crossing Drive NW
Tax Record
- 2024$5,676.00 ($473.00 / month)
Home Facts
- Beds4
- Baths3
- Total Finished SqFt4,005 SqFt
- Above Grade Finished4,005 SqFt
- StoriesTwo
- Lot Size0.4700 Acres
- StyleSingle Family Residence
- Year Built2012
- APN20026401580
- CountyCobb
- Fireplaces2


