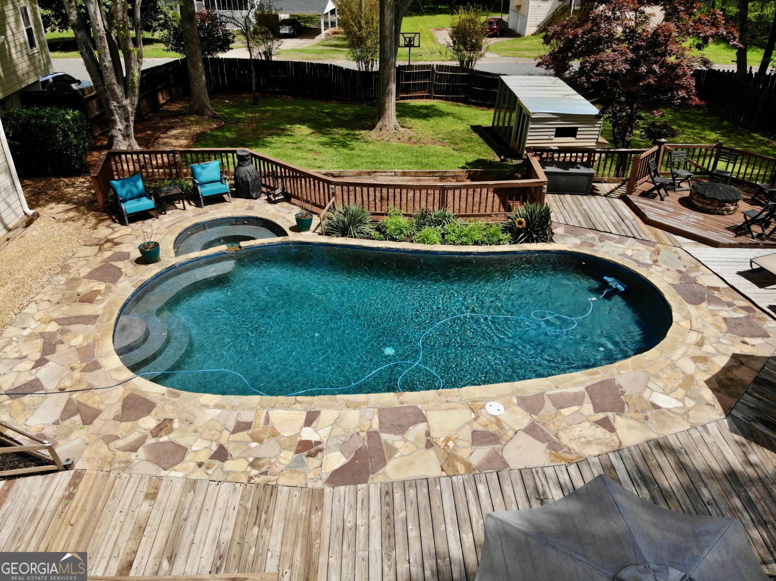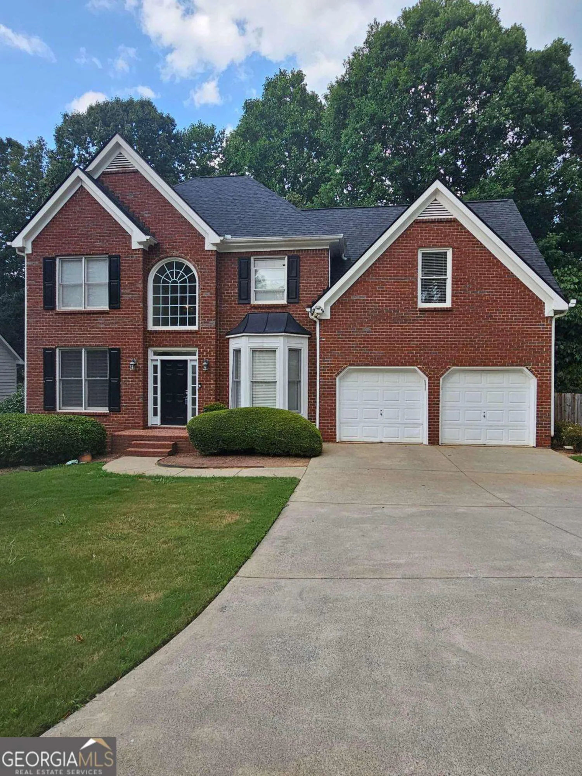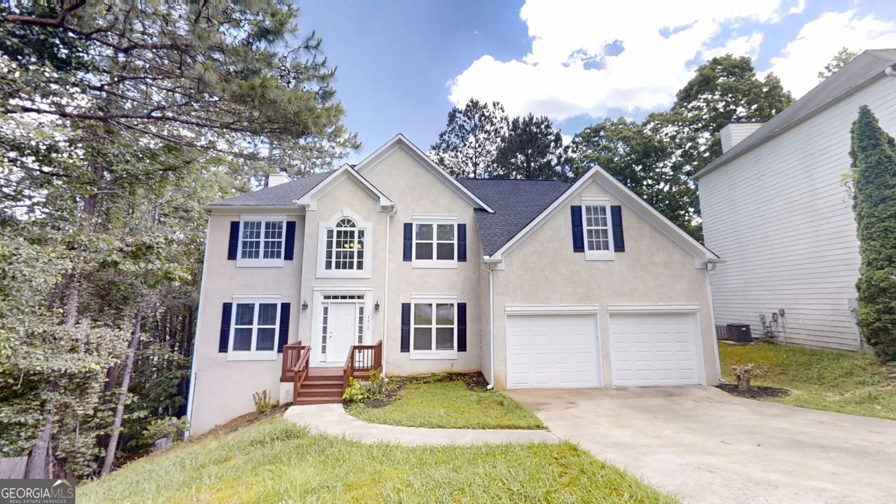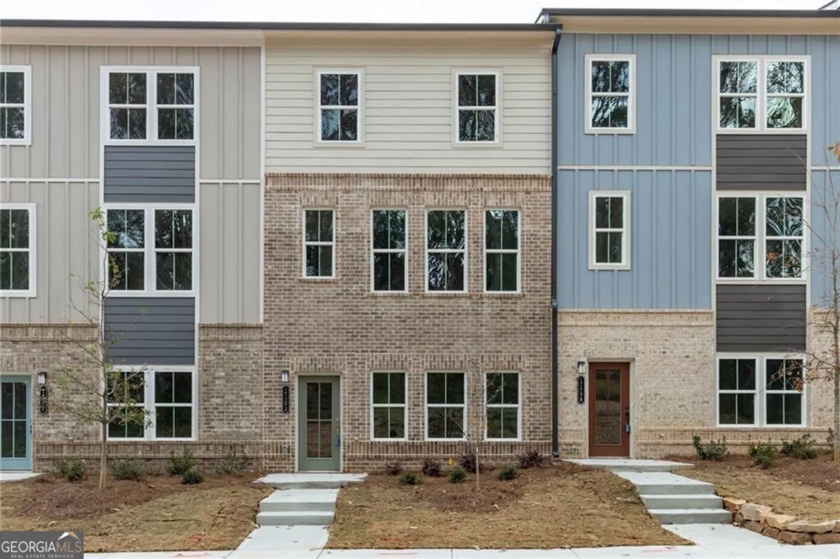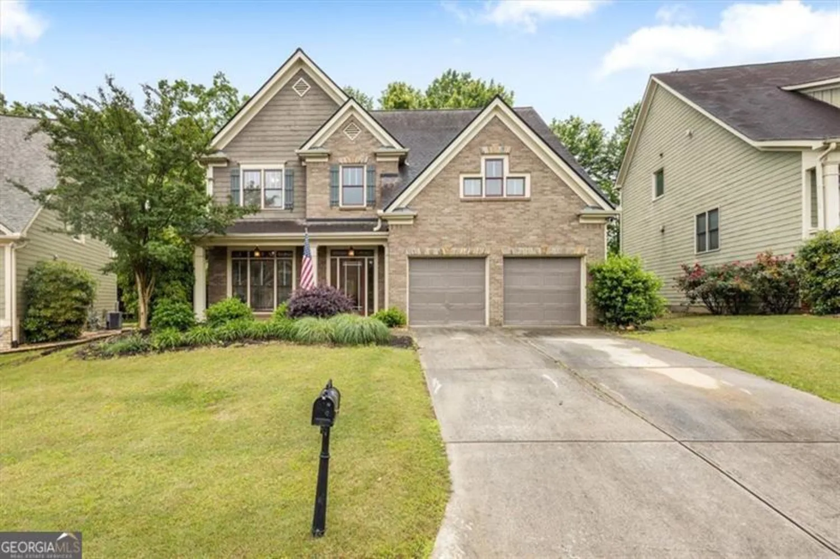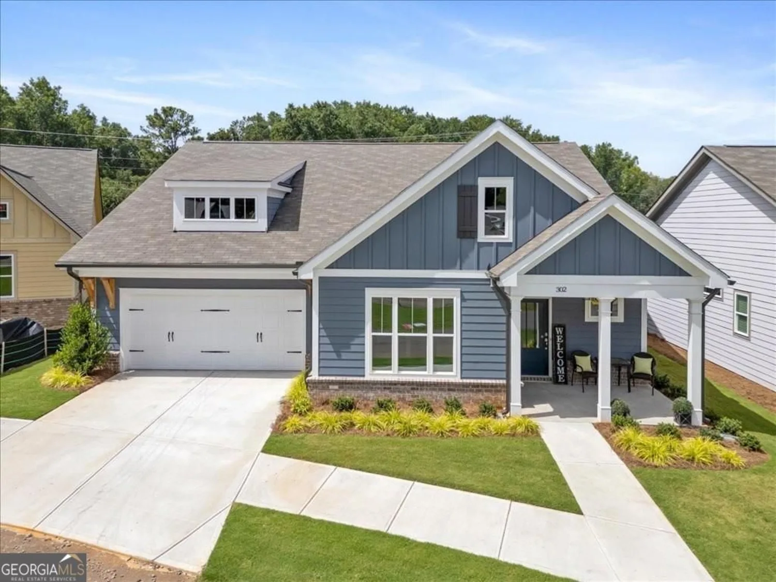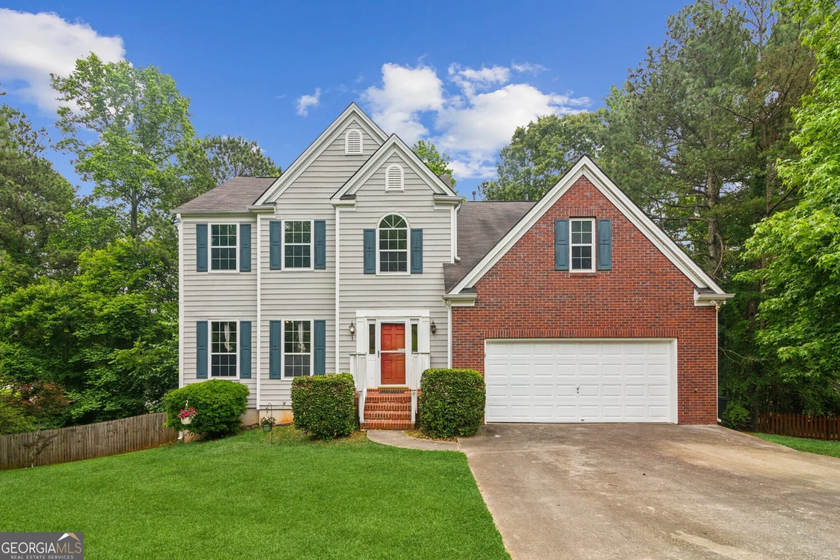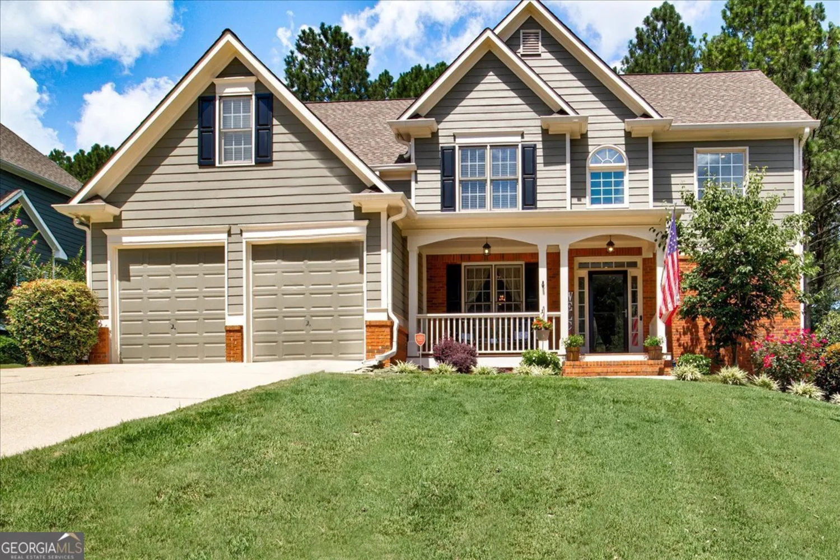84 cedarcrest village laneAcworth, GA 30101
84 cedarcrest village laneAcworth, GA 30101
Description
Welcome to 84 Cedarcrest Village Lane - a rare opportunity to own a beautifully maintained townhome in one of Acworth's most desirable 55+ active adult communities. Located directly across from the Bentwater Golf & Country Club, this home offers an elevated lifestyle with the option to enjoy golf and social memberships just minutes from your doorstep. This spacious 3-bedroom, 3-bathroom townhome is designed for comfort, accessibility, and ease of living. The open floor plan offers oversized living areas, wide transitions, and thoughtful flow throughout - ideal for both everyday living and entertaining. Highlights include: A large, open-concept kitchen with abundant cabinetry, countertop space, and a central island Generously sized bedrooms, including a well-appointed primary suite Ample storage throughout the home A private rear patio backing up to manicured green space, offering a quiet and serene outdoor escape A two-car garage and low-maintenance exterior This home is ideal for buyers seeking privacy, space, and a low-maintenance lifestyle in a welcoming, active community. Conveniently located near shopping, dining, and recreation, with close proximity to local parks and healthcare.
Property Details for 84 Cedarcrest Village Lane
- Subdivision ComplexCedar Crest Village
- Architectural StyleBungalow/Cottage, Ranch
- ExteriorVeranda
- Num Of Parking Spaces2
- Parking FeaturesGarage
- Property AttachedYes
LISTING UPDATED:
- StatusActive
- MLS #10533834
- Days on Site3
- Taxes$1,358 / year
- HOA Fees$2,964 / month
- MLS TypeResidential
- Year Built2018
- Lot Size0.12 Acres
- CountryPaulding
LISTING UPDATED:
- StatusActive
- MLS #10533834
- Days on Site3
- Taxes$1,358 / year
- HOA Fees$2,964 / month
- MLS TypeResidential
- Year Built2018
- Lot Size0.12 Acres
- CountryPaulding
Building Information for 84 Cedarcrest Village Lane
- StoriesOne
- Year Built2018
- Lot Size0.1200 Acres
Payment Calculator
Term
Interest
Home Price
Down Payment
The Payment Calculator is for illustrative purposes only. Read More
Property Information for 84 Cedarcrest Village Lane
Summary
Location and General Information
- Community Features: Clubhouse, Fitness Center, Golf, Retirement Community, Street Lights, Walk To Schools, Near Shopping
- Directions: GPS friendly. Hwy 41 N to Cedarcrest Rd, turn left. Left onto Cedarcrest Village Dr at light into subdivision. Take first left onto Cedarcrest Village Lane, last driveway on the right as you enter the cul-de-sac.
- Coordinates: 34.054417,-84.755237
School Information
- Elementary School: Floyd L Shelton
- Middle School: McClure
- High School: North Paulding
Taxes and HOA Information
- Parcel Number: 085441
- Tax Year: 2024
- Association Fee Includes: Maintenance Grounds, Pest Control, Trash
Virtual Tour
Parking
- Open Parking: No
Interior and Exterior Features
Interior Features
- Cooling: Ceiling Fan(s), Central Air
- Heating: Central
- Appliances: Dishwasher, Disposal, Gas Water Heater, Microwave
- Basement: None
- Fireplace Features: Family Room, Gas Log
- Flooring: Carpet, Hardwood, Tile
- Interior Features: Double Vanity, High Ceilings, Master On Main Level, Walk-In Closet(s)
- Levels/Stories: One
- Window Features: Double Pane Windows, Window Treatments
- Kitchen Features: Kitchen Island, Solid Surface Counters, Walk-in Pantry
- Foundation: Slab
- Main Bedrooms: 2
- Bathrooms Total Integer: 3
- Main Full Baths: 2
- Bathrooms Total Decimal: 3
Exterior Features
- Accessibility Features: Accessible Full Bath, Accessible Kitchen
- Construction Materials: Concrete
- Patio And Porch Features: Patio
- Roof Type: Composition
- Security Features: Carbon Monoxide Detector(s), Fire Sprinkler System, Smoke Detector(s)
- Laundry Features: Common Area
- Pool Private: No
Property
Utilities
- Sewer: Public Sewer
- Utilities: Cable Available, Electricity Available, Natural Gas Available, Sewer Available, Underground Utilities, Water Available
- Water Source: Public
- Electric: 220 Volts
Property and Assessments
- Home Warranty: Yes
- Property Condition: Resale
Green Features
- Green Energy Efficient: Appliances
Lot Information
- Above Grade Finished Area: 2134
- Common Walls: 1 Common Wall
- Lot Features: Level
Multi Family
- Number of Units To Be Built: Square Feet
Rental
Rent Information
- Land Lease: Yes
Public Records for 84 Cedarcrest Village Lane
Tax Record
- 2024$1,358.00 ($113.17 / month)
Home Facts
- Beds3
- Baths3
- Total Finished SqFt2,134 SqFt
- Above Grade Finished2,134 SqFt
- StoriesOne
- Lot Size0.1200 Acres
- StyleTownhouse
- Year Built2018
- APN085441
- CountyPaulding
- Fireplaces1


