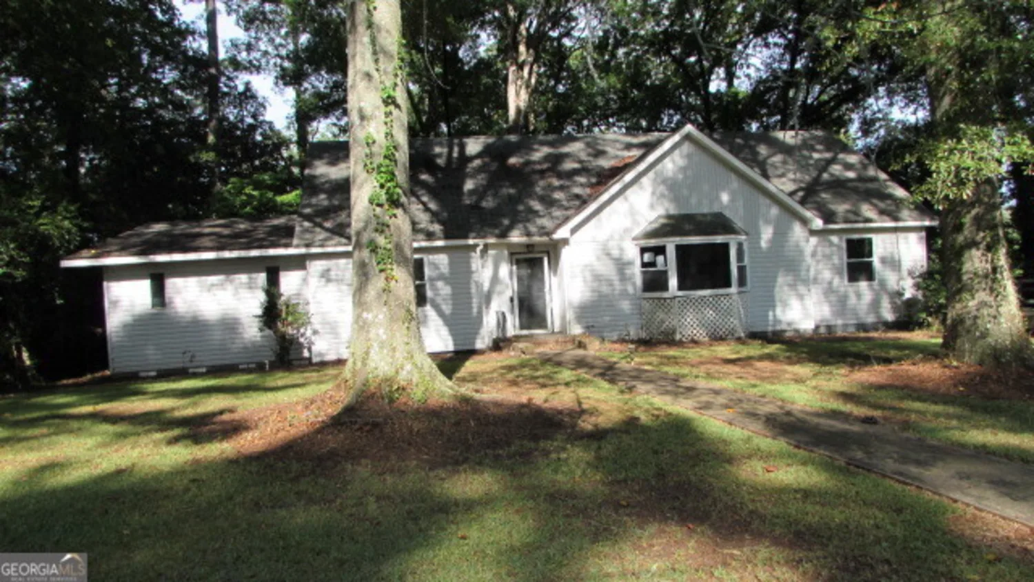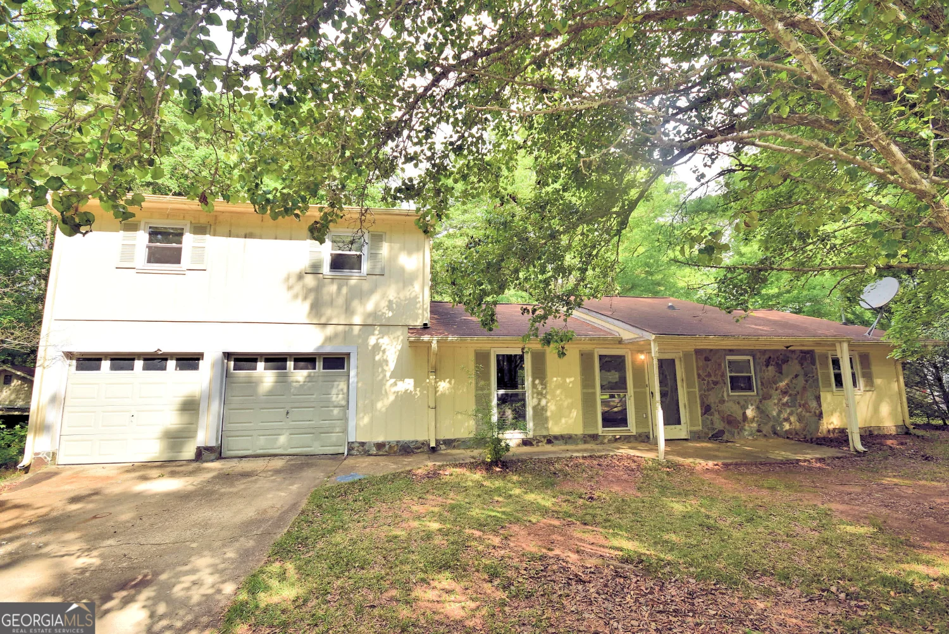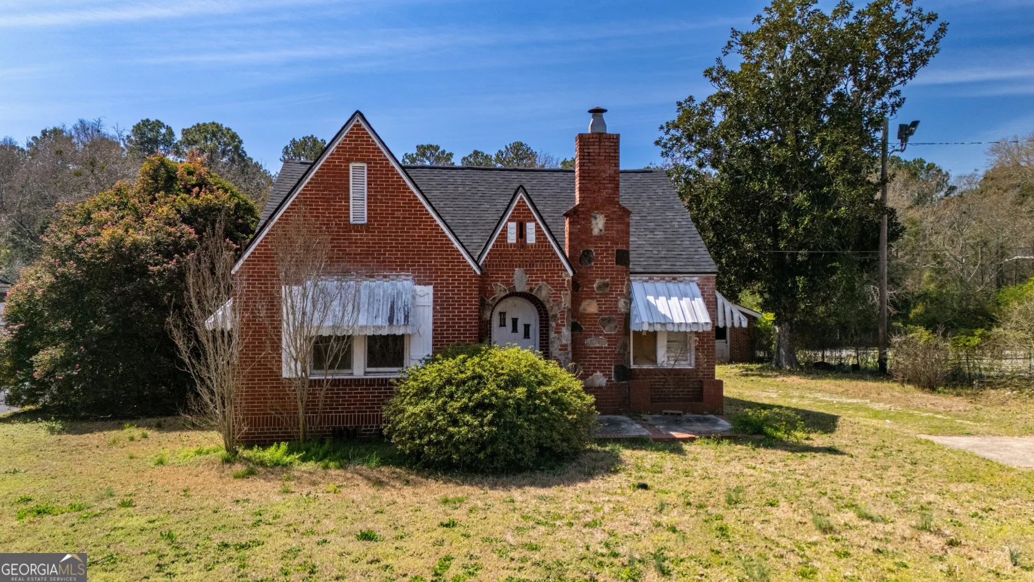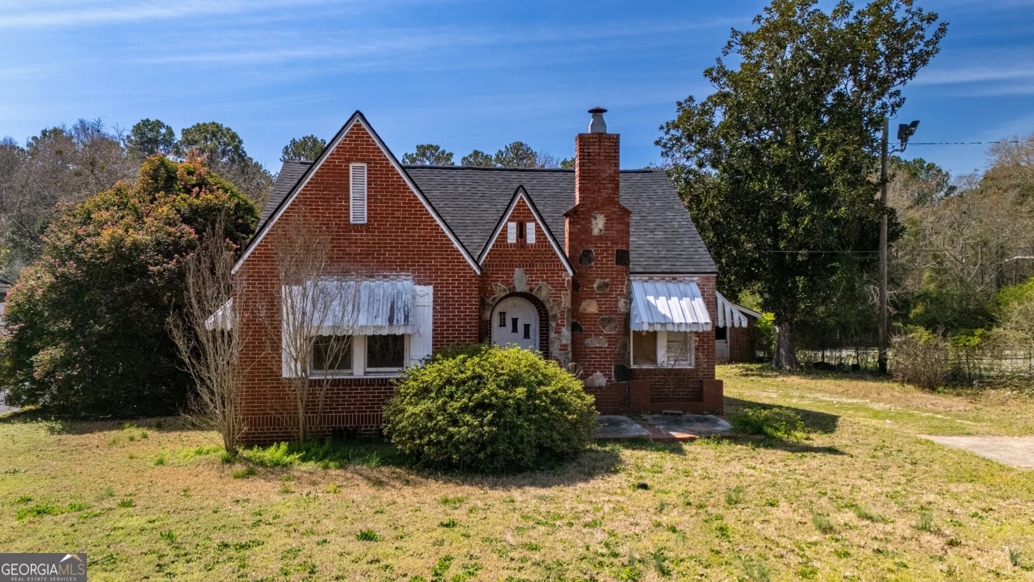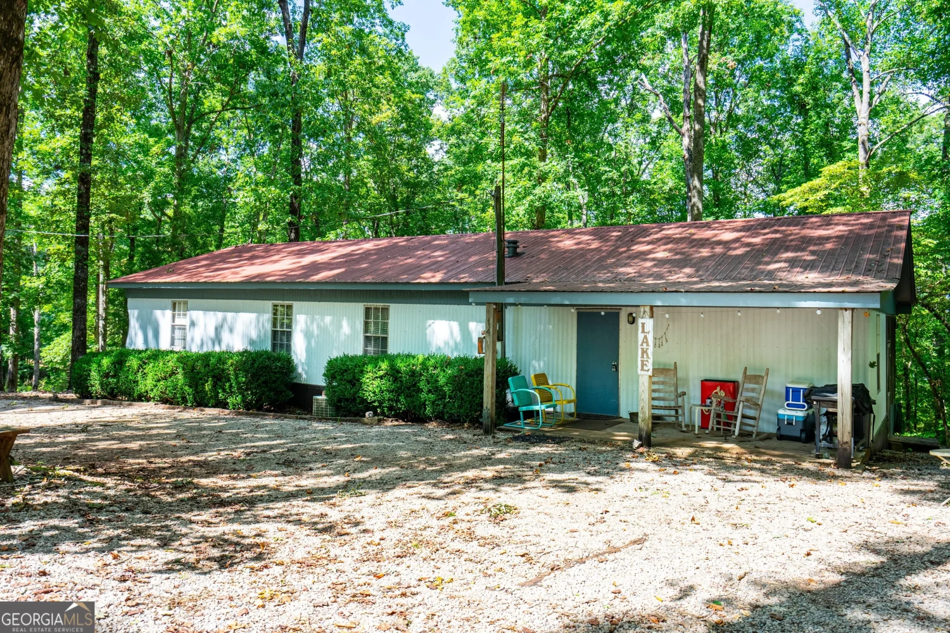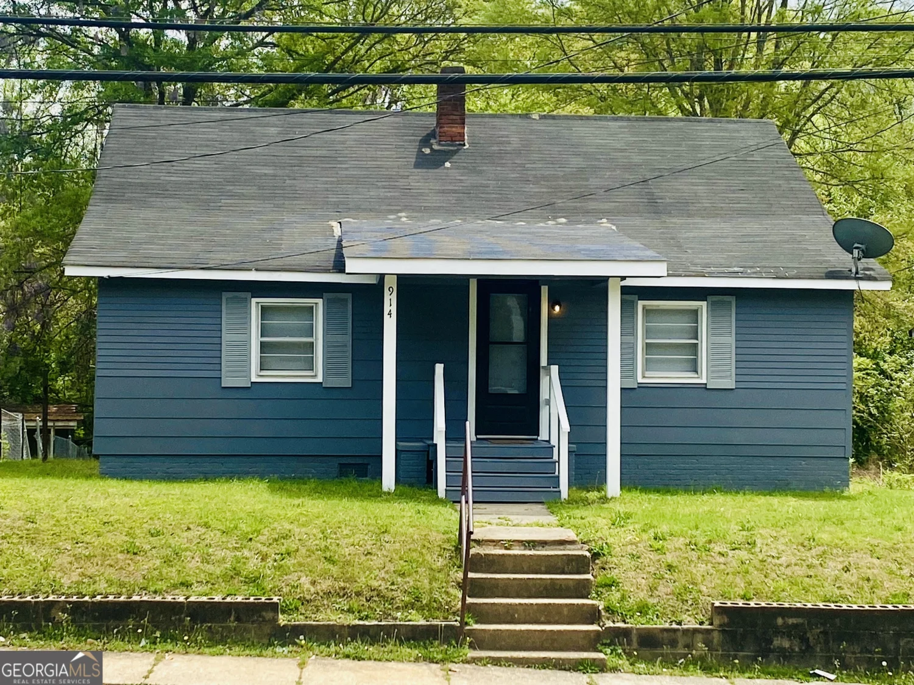301 ashton streetLagrange, GA 30240
$161,000Price
2Beds
2Baths
862 Sq.Ft.$187 / Sq.Ft.
862Sq.Ft.
$187per Sq.Ft.
$161,000Price
2Beds
2Baths
862$186.77 / Sq.Ft.
301 ashton streetLagrange, GA 30240
Description
Great affordable new 2 bedroom home convenient The Thread, Downtown, college and shopping. Carpet in Bedrooms and Luxury Vinyl Tile in all other areas. Granite counter tops in Kitchen and baths.
Property Details for 301 Ashton Street
- Subdivision Complexnone
- Architectural StyleRanch
- Parking FeaturesParking Pad, Off Street
- Property AttachedNo
LISTING UPDATED:
- StatusClosed
- MLS #20101768
- Days on Site53
- MLS TypeResidential
- Year Built2023
- Lot Size0.14 Acres
- CountryTroup
LISTING UPDATED:
- StatusClosed
- MLS #20101768
- Days on Site53
- MLS TypeResidential
- Year Built2023
- Lot Size0.14 Acres
- CountryTroup
Building Information for 301 Ashton Street
- StoriesOne
- Year Built2023
- Lot Size0.1390 Acres
Payment Calculator
$1,662 per month30 year fixed, 7.00% Interest
Principal and Interest$856.91
Property Taxes$805
HOA Dues$0
Term
Interest
Home Price
Down Payment
The Payment Calculator is for illustrative purposes only. Read More
Property Information for 301 Ashton Street
Summary
Location and General Information
- Community Features: None
- Directions: Vernon Rd to Alford left on Ashton
- Coordinates: 33.034269,-85.037592
School Information
- Elementary School: Out of Area
- Middle School: Gardner Newman
- High School: Lagrange
Taxes and HOA Information
- Parcel Number: 0614D013002B
- Tax Year: 2023
- Association Fee Includes: None
- Tax Lot: 3
Virtual Tour
Parking
- Open Parking: Yes
Interior and Exterior Features
Interior Features
- Cooling: Central Air
- Heating: Central
- Appliances: Electric Water Heater, Dishwasher, Microwave, Oven/Range (Combo), Stainless Steel Appliance(s)
- Basement: None
- Flooring: Carpet, Other
- Interior Features: Master On Main Level
- Levels/Stories: One
- Kitchen Features: Solid Surface Counters
- Foundation: Slab
- Main Bedrooms: 2
- Bathrooms Total Integer: 2
- Main Full Baths: 2
- Bathrooms Total Decimal: 2
Exterior Features
- Construction Materials: Concrete
- Patio And Porch Features: Patio
- Roof Type: Composition
- Laundry Features: In Kitchen
- Pool Private: No
Property
Utilities
- Sewer: Public Sewer
- Utilities: Sewer Connected, Electricity Available, High Speed Internet, Water Available
- Water Source: Public
- Electric: 220 Volts
Property and Assessments
- Home Warranty: Yes
- Property Condition: Under Construction
Green Features
Lot Information
- Above Grade Finished Area: 862
- Lot Features: Level, City Lot
Multi Family
- Number of Units To Be Built: Square Feet
Rental
Rent Information
- Land Lease: Yes
- Occupant Types: Vacant
Public Records for 301 Ashton Street
Tax Record
- 2023$0.00 ($0.00 / month)
Home Facts
- Beds2
- Baths2
- Total Finished SqFt862 SqFt
- Above Grade Finished862 SqFt
- StoriesOne
- Lot Size0.1390 Acres
- StyleSingle Family Residence
- Year Built2023
- APN0614D013002B
- CountyTroup


