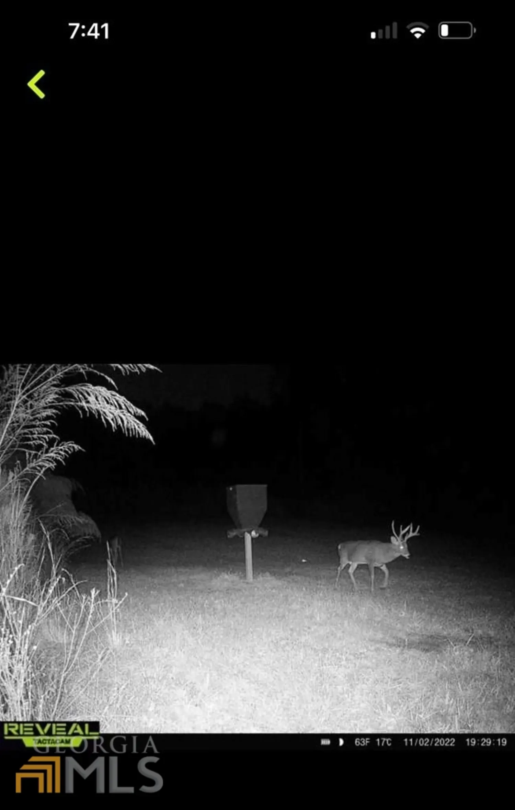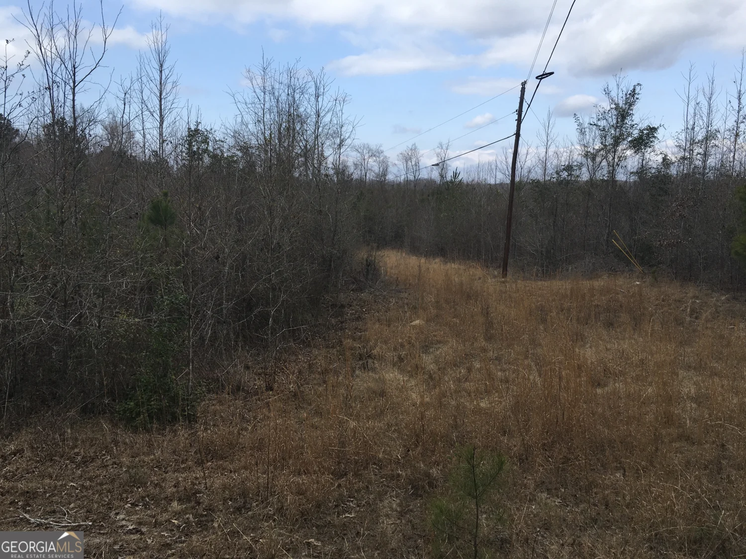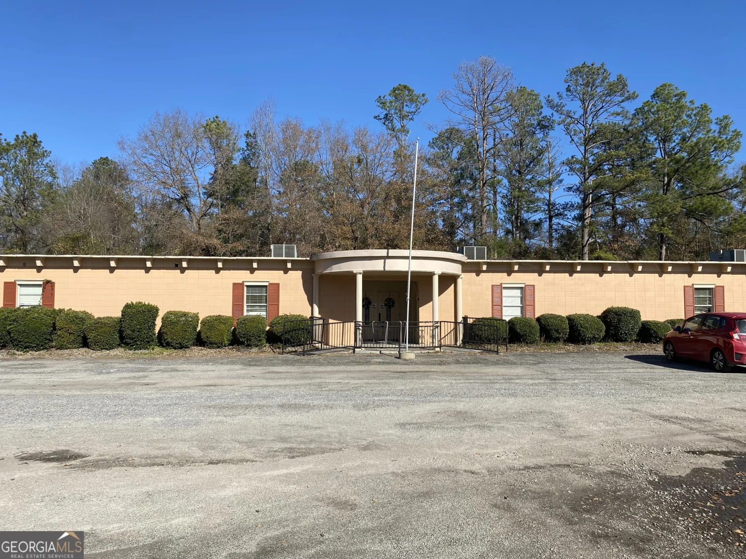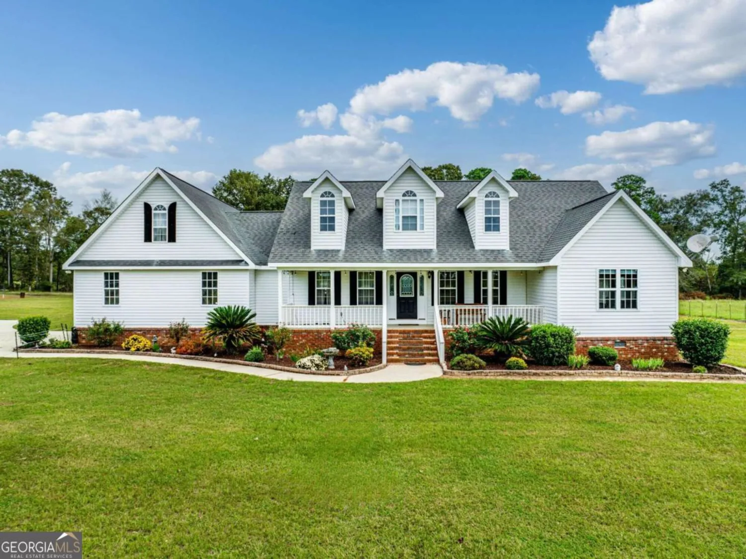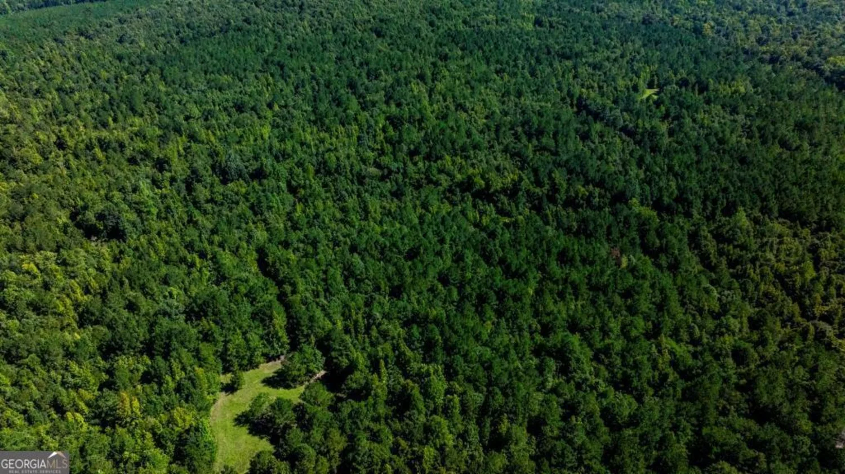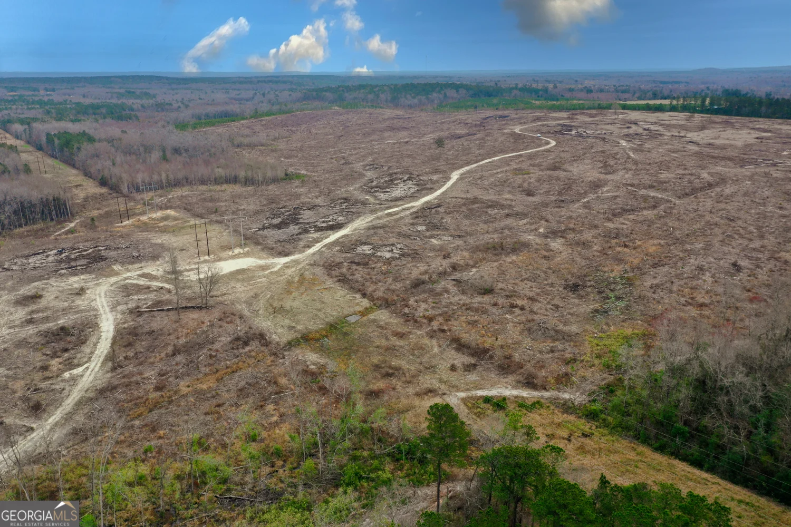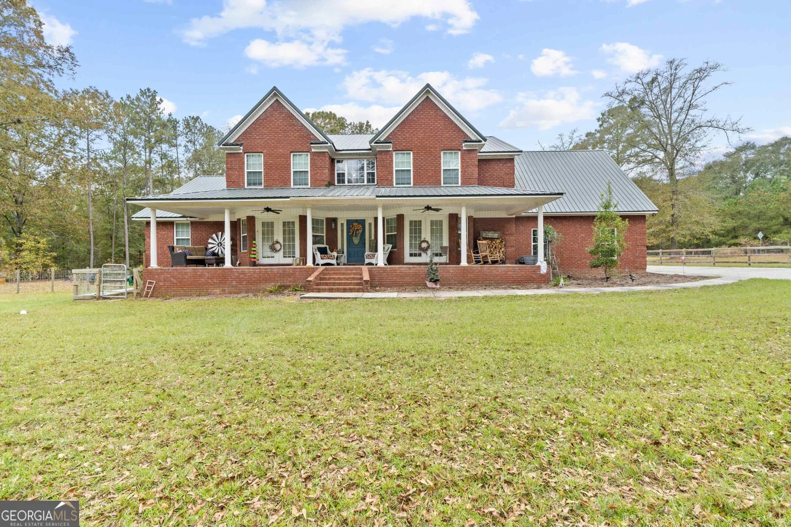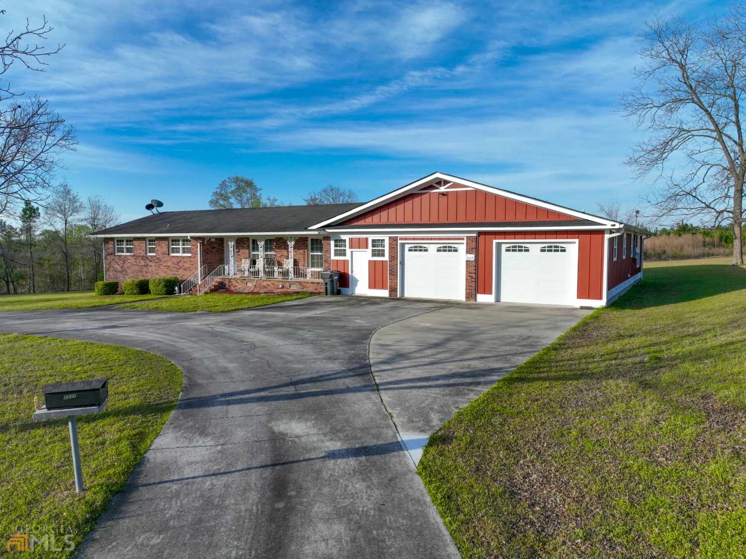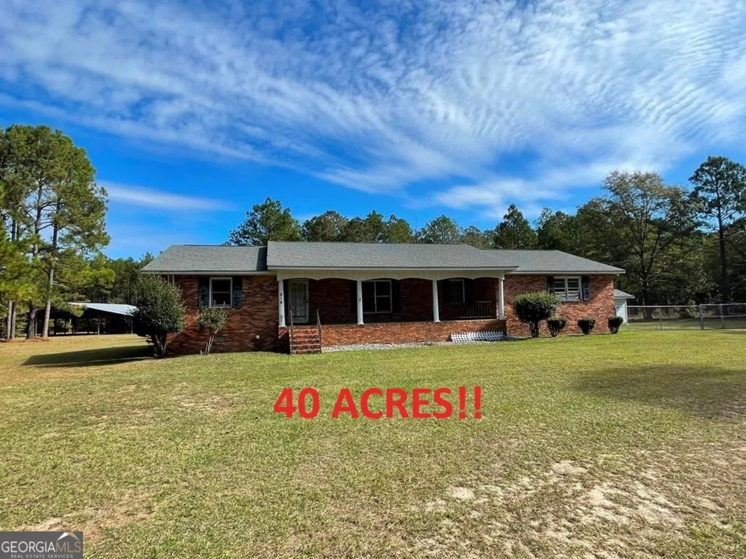404 gordon highwayGordon, GA 31031
404 gordon highwayGordon, GA 31031
Description
This beautiful home is located on just over 11 acres and boasts of beautiful details including pine ceilings, hardwood floors, double car garage, fireplace , large master, and finished basement complete with a kitchen. With 7 bedrooms this is the perfect home for a large family or for those that love to entertain. There is a great outdoor area for entertaining including a covered grill and fire pit area. Call today for your private showing, homes like this don't hit the market very often!
Property Details for 404 Gordon Highway
- Subdivision ComplexNone
- Architectural StyleRanch
- Num Of Parking Spaces2
- Parking FeaturesAssigned, Garage
- Property AttachedNo
LISTING UPDATED:
- StatusClosed
- MLS #20107276
- Days on Site76
- Taxes$2,927.5 / year
- MLS TypeResidential
- Year Built1986
- Lot Size11.54 Acres
- CountryBaldwin
LISTING UPDATED:
- StatusClosed
- MLS #20107276
- Days on Site76
- Taxes$2,927.5 / year
- MLS TypeResidential
- Year Built1986
- Lot Size11.54 Acres
- CountryBaldwin
Building Information for 404 Gordon Highway
- StoriesOne
- Year Built1986
- Lot Size11.5400 Acres
Payment Calculator
Term
Interest
Home Price
Down Payment
The Payment Calculator is for illustrative purposes only. Read More
Property Information for 404 Gordon Highway
Summary
Location and General Information
- Community Features: None
- Directions: From Milledgeville Take the bypass to right on Gordon Hwy and property on left
- Coordinates: 32.991863,-83.26474
School Information
- Elementary School: Other
- Middle School: Oak Hill
- High School: Baldwin
Taxes and HOA Information
- Parcel Number: 041 001
- Tax Year: 2020
- Association Fee Includes: None
Virtual Tour
Parking
- Open Parking: No
Interior and Exterior Features
Interior Features
- Cooling: Central Air
- Heating: Electric, Central
- Appliances: Dryer, Washer, Dishwasher, Microwave, Oven/Range (Combo), Refrigerator
- Basement: Bath Finished, Daylight, Interior Entry, Exterior Entry, Finished, Full
- Fireplace Features: Basement, Living Room, Outside
- Flooring: Hardwood, Carpet
- Interior Features: Bookcases, Vaulted Ceiling(s), High Ceilings, Double Vanity, Walk-In Closet(s), Master On Main Level, Split Bedroom Plan
- Levels/Stories: One
- Window Features: Skylight(s)
- Kitchen Features: Breakfast Bar, Pantry, Second Kitchen
- Foundation: Block
- Main Bedrooms: 3
- Total Half Baths: 1
- Bathrooms Total Integer: 5
- Main Full Baths: 2
- Bathrooms Total Decimal: 4
Exterior Features
- Construction Materials: Brick
- Patio And Porch Features: Porch
- Roof Type: Composition
- Laundry Features: In Basement, In Hall, Upper Level
- Pool Private: No
Property
Utilities
- Sewer: Septic Tank
- Utilities: Other
- Water Source: Public
Property and Assessments
- Home Warranty: Yes
- Property Condition: Resale
Green Features
Lot Information
- Above Grade Finished Area: 2537
- Lot Features: None
Multi Family
- Number of Units To Be Built: Square Feet
Rental
Rent Information
- Land Lease: Yes
Public Records for 404 Gordon Highway
Tax Record
- 2020$2,927.50 ($243.96 / month)
Home Facts
- Beds7
- Baths4
- Total Finished SqFt4,917 SqFt
- Above Grade Finished2,537 SqFt
- Below Grade Finished2,380 SqFt
- StoriesOne
- Lot Size11.5400 Acres
- StyleSingle Family Residence
- Year Built1986
- APN041 001
- CountyBaldwin
- Fireplaces3


