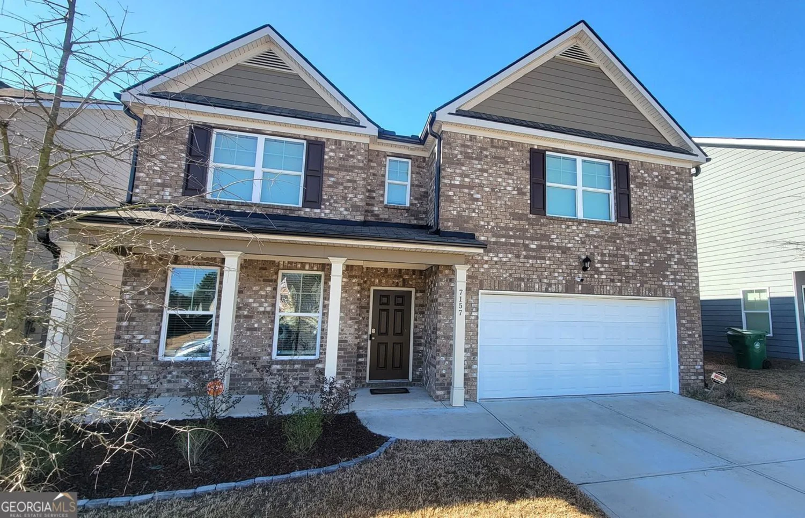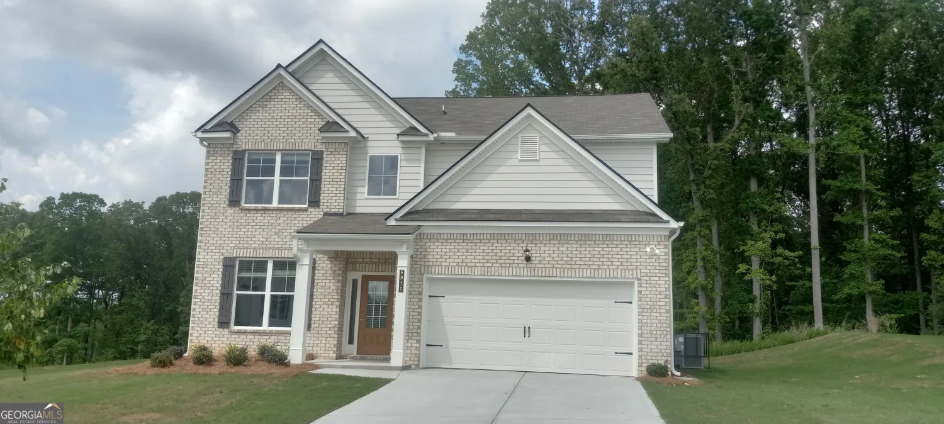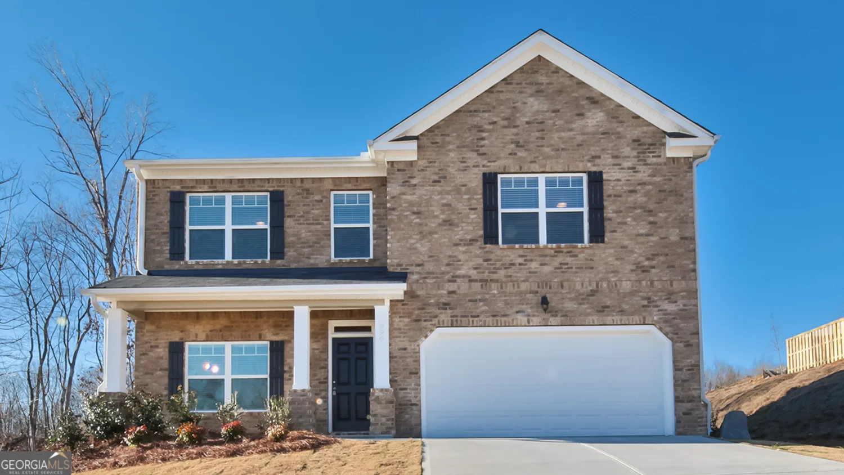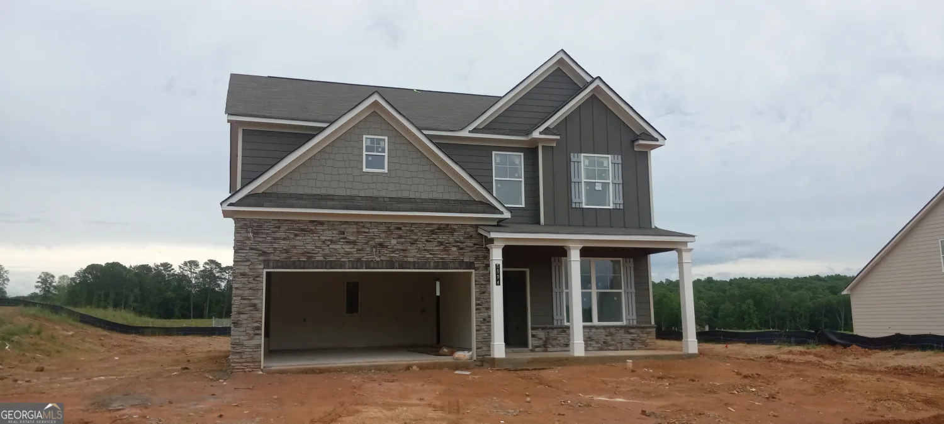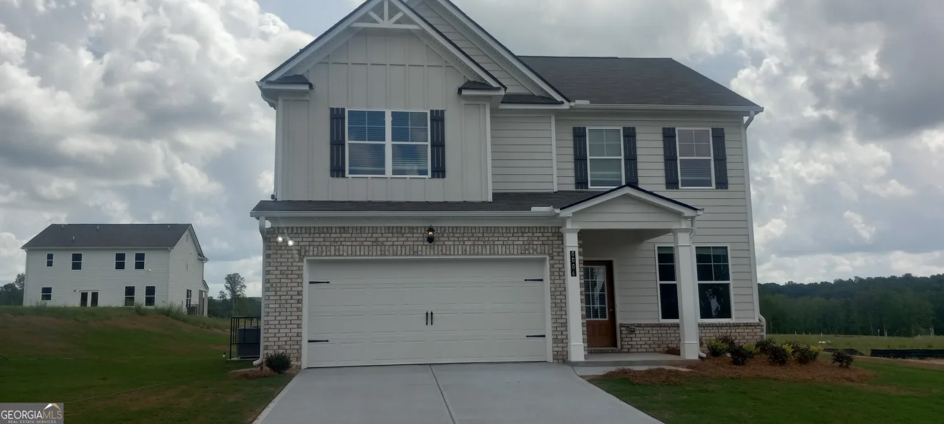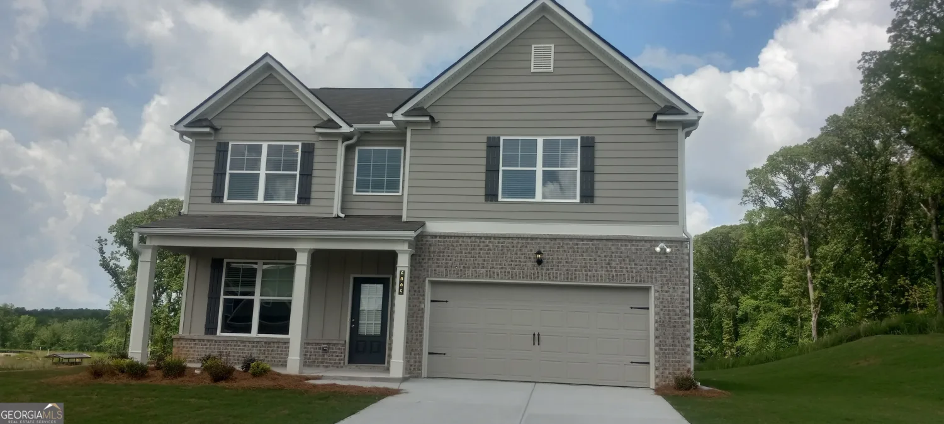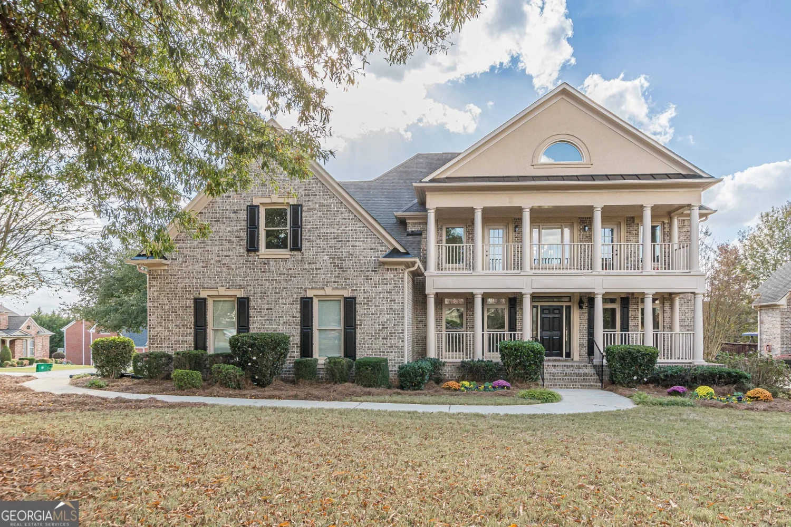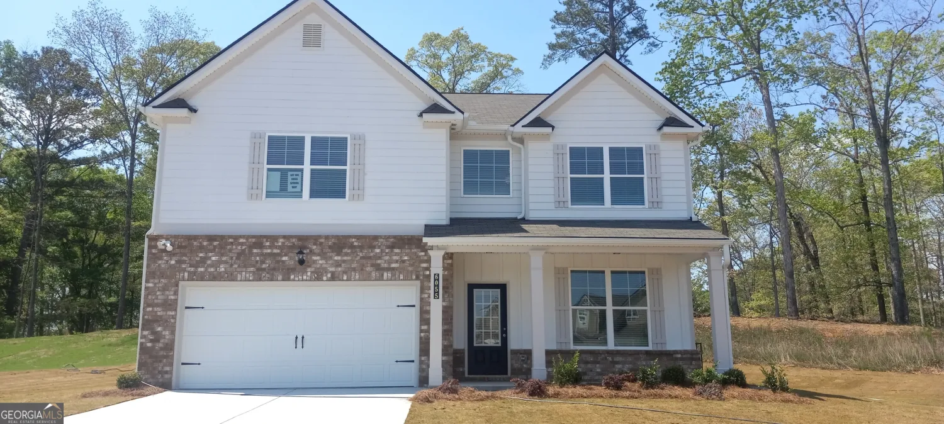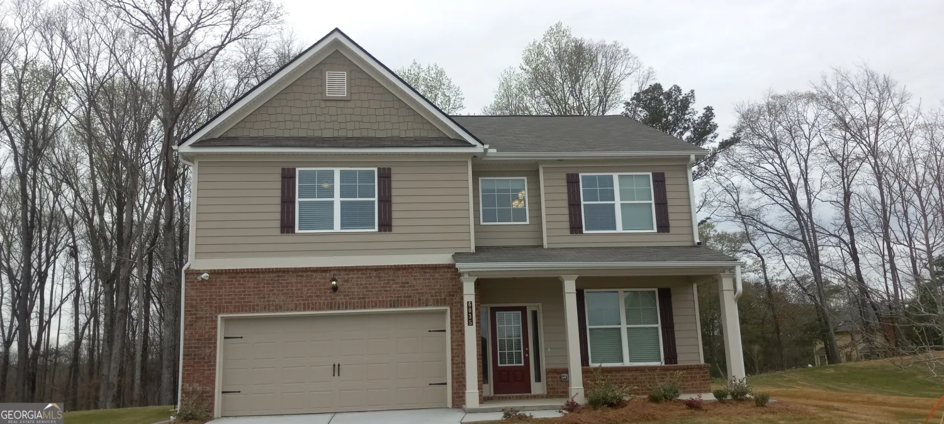5810 old mill traceStonecrest, GA 30038
5810 old mill traceStonecrest, GA 30038
Description
Welcome to this stunning 6 bedroom, 4.5 bath home that offers an abundance of space and luxurious features. As you enter the main level, you'll be greeted by a spacious foyer that sets the tone for the grandeur of the residence. You'll find a formal living and dining room that offers a cozy and refined atmosphere, ideal for intimate gatherings or quiet relaxation. You'll also find a bedroom and a full bath on the main, perfect for guests or as a private office. The high ceilings and numerous windows in the family room flood the space with natural light, creating an inviting and airy atmosphere. The spacious kitchen is a chef's dream, featuring plenty of cabinet and counter space, allowing for easy meal preparation and storage. It conveniently opens to the family room, making it ideal for entertaining and keeping the conversation flowing. Heading upstairs, you'll discover four generously sized bedrooms, each offering comfort and privacy. The catwalk adds a touch of elegance to the upper level and provides a unique architectural feature to the home. Additionally, there are three full bathrooms on this level, ensuring convenience for all family members and guests. The basement level of this home is a treasure trove of possibilities, offering numerous rooms for you to get creative with. Whether you desire a home theater, a gym, a playroom, or an extra guest suite, this full basement provides the flexibility to tailor the space to your specific needs. There is also a half bath on this level, providing convenience and functionality. Completing the package is a side entry garage, which adds to the curb appeal and makes parking a breeze. Overall, this 6 bedroom, 4.5 bath home offers a perfect combination of functionality, style, and flexibility, making it an ideal choice for those seeking ample space and a comfortable living environment.
Property Details for 5810 Old Mill Trace
- Subdivision ComplexBrooks Mill
- Architectural StyleBrick Front, Traditional
- Parking FeaturesGarage Door Opener, Garage, Parking Pad, Side/Rear Entrance
- Property AttachedNo
LISTING UPDATED:
- StatusClosed
- MLS #20126104
- Days on Site40
- Taxes$4,747 / year
- HOA Fees$600 / month
- MLS TypeResidential
- Year Built2001
- Lot Size0.30 Acres
- CountryDeKalb
LISTING UPDATED:
- StatusClosed
- MLS #20126104
- Days on Site40
- Taxes$4,747 / year
- HOA Fees$600 / month
- MLS TypeResidential
- Year Built2001
- Lot Size0.30 Acres
- CountryDeKalb
Building Information for 5810 Old Mill Trace
- StoriesThree Or More
- Year Built2001
- Lot Size0.3000 Acres
Payment Calculator
Term
Interest
Home Price
Down Payment
The Payment Calculator is for illustrative purposes only. Read More
Property Information for 5810 Old Mill Trace
Summary
Location and General Information
- Community Features: Clubhouse, Pool, Street Lights, Tennis Court(s)
- Directions: I-20 East Exit Evans Mill Rd Mk right on Evans Mill East go 3 miles to Brooks Mill Subdivision mk left on Brooks Mill Drive follow around and then make a left on Old Mill Trace the home is on the left
- Coordinates: 33.660086,-84.153188
School Information
- Elementary School: Flat Rock
- Middle School: Salem
- High School: Lithonia
Taxes and HOA Information
- Parcel Number: 16 079 02 092
- Tax Year: 2022
- Association Fee Includes: Maintenance Grounds, Management Fee, Swimming, Tennis
Virtual Tour
Parking
- Open Parking: Yes
Interior and Exterior Features
Interior Features
- Cooling: Central Air
- Heating: Electric, Central
- Appliances: Electric Water Heater, Gas Water Heater, Cooktop, Dishwasher, Double Oven, Microwave, Oven, Refrigerator, Stainless Steel Appliance(s)
- Basement: Bath Finished, Finished, Full
- Flooring: Hardwood, Carpet
- Interior Features: Tray Ceiling(s), High Ceilings, Double Vanity, Soaking Tub, Separate Shower, Walk-In Closet(s)
- Levels/Stories: Three Or More
- Main Bedrooms: 1
- Total Half Baths: 1
- Bathrooms Total Integer: 5
- Main Full Baths: 1
- Bathrooms Total Decimal: 4
Exterior Features
- Construction Materials: Brick, Vinyl Siding
- Roof Type: Tar/Gravel
- Laundry Features: Laundry Closet
- Pool Private: No
Property
Utilities
- Sewer: Public Sewer
- Utilities: Underground Utilities, Cable Available, Sewer Connected, Electricity Available, High Speed Internet, Natural Gas Available, Phone Available, Water Available
- Water Source: Public
Property and Assessments
- Home Warranty: Yes
- Property Condition: Resale
Green Features
Lot Information
- Above Grade Finished Area: 3120
- Lot Features: Level
Multi Family
- Number of Units To Be Built: Square Feet
Rental
Rent Information
- Land Lease: Yes
Public Records for 5810 Old Mill Trace
Tax Record
- 2022$4,747.00 ($395.58 / month)
Home Facts
- Beds6
- Baths4
- Total Finished SqFt4,320 SqFt
- Above Grade Finished3,120 SqFt
- Below Grade Finished1,200 SqFt
- StoriesThree Or More
- Lot Size0.3000 Acres
- StyleSingle Family Residence
- Year Built2001
- APN16 079 02 092
- CountyDeKalb
- Fireplaces1


