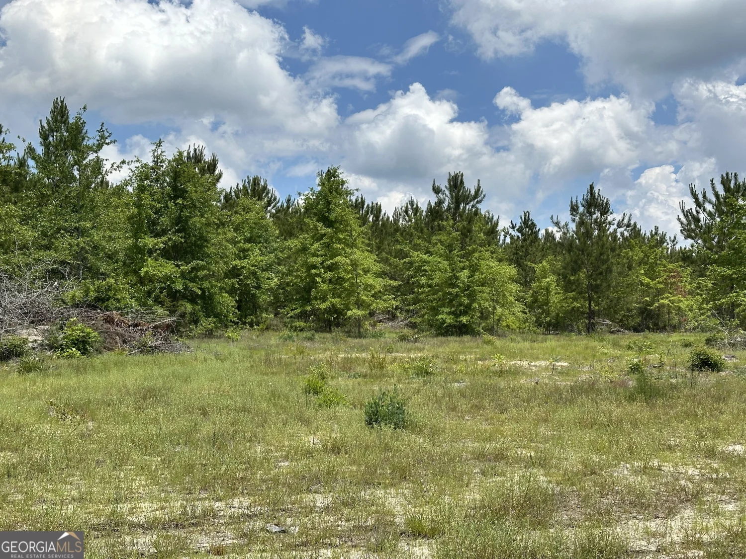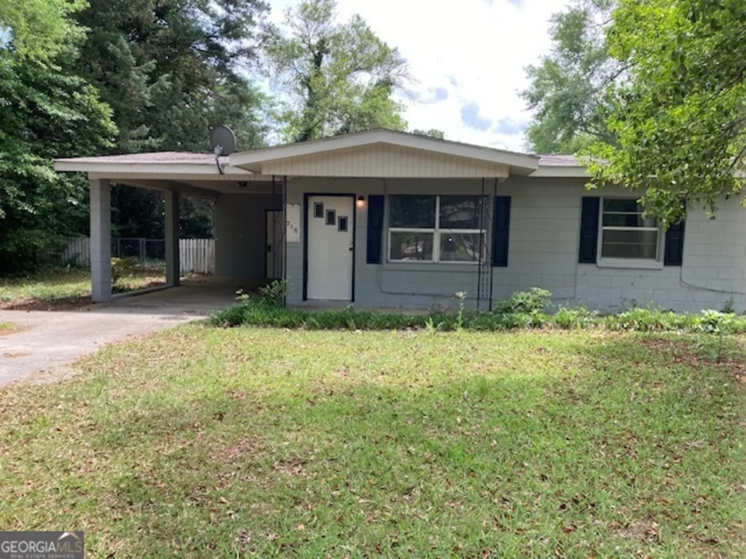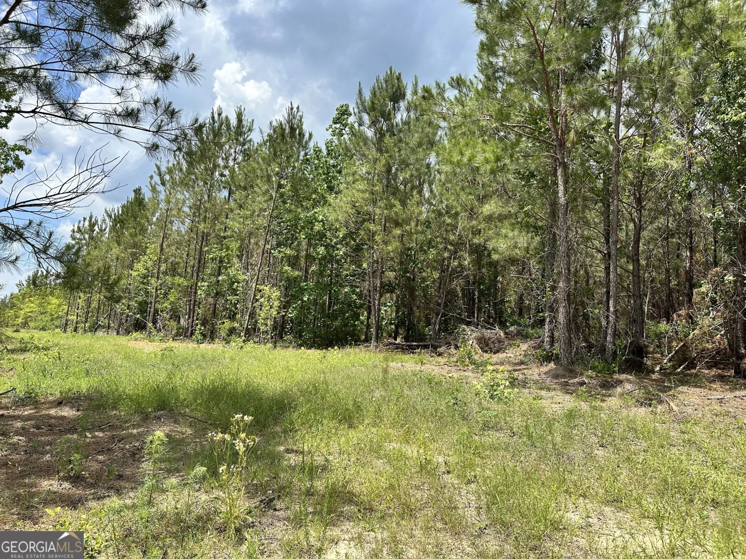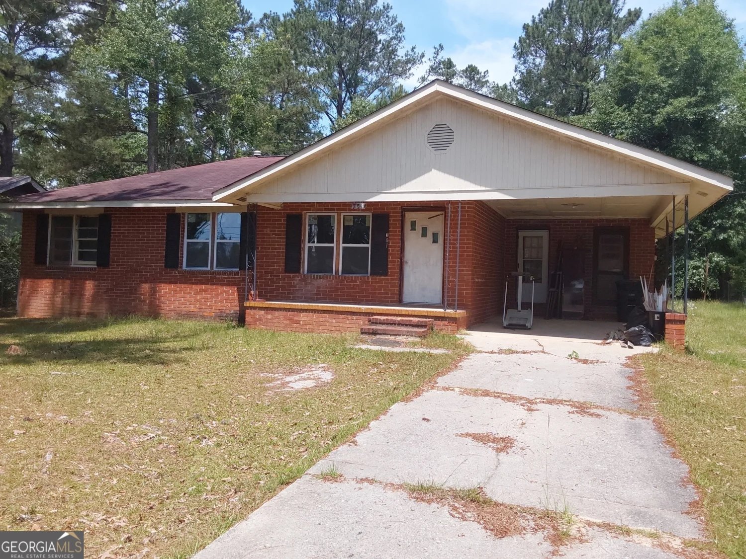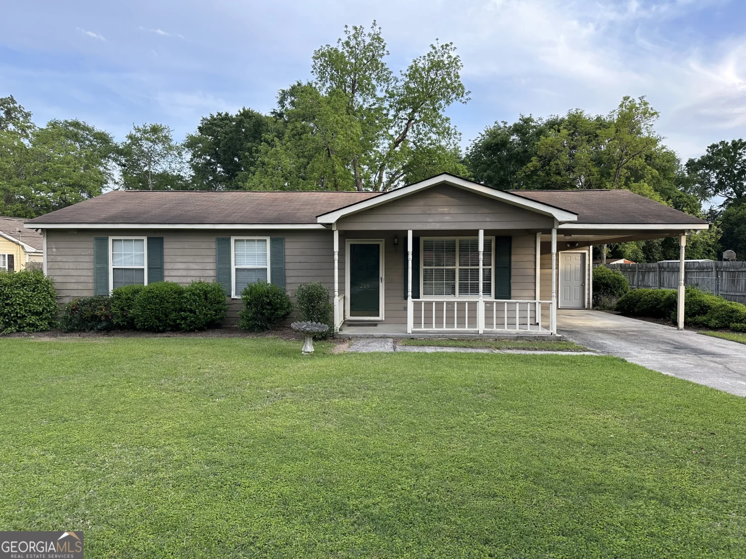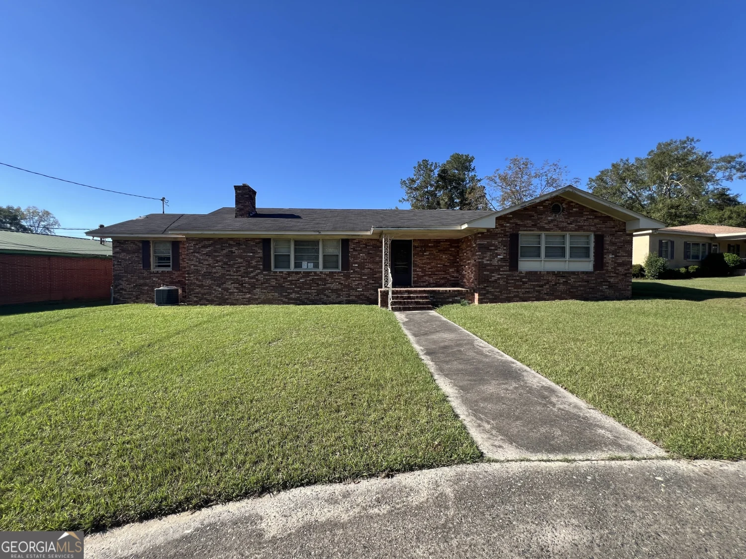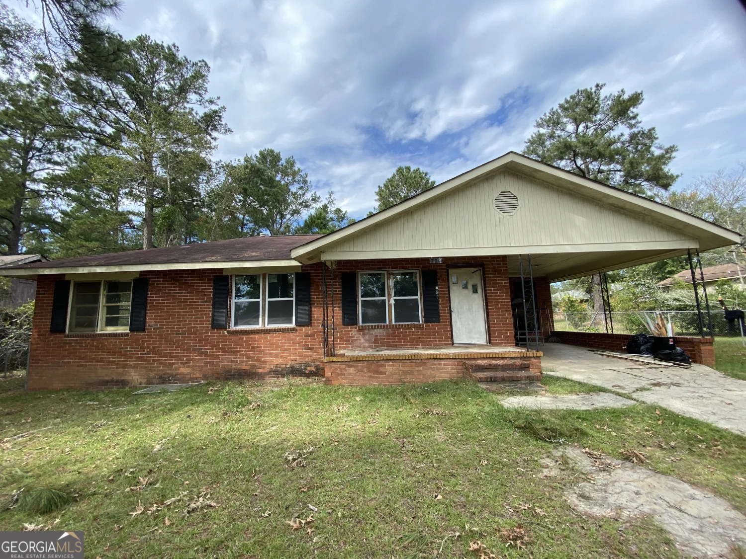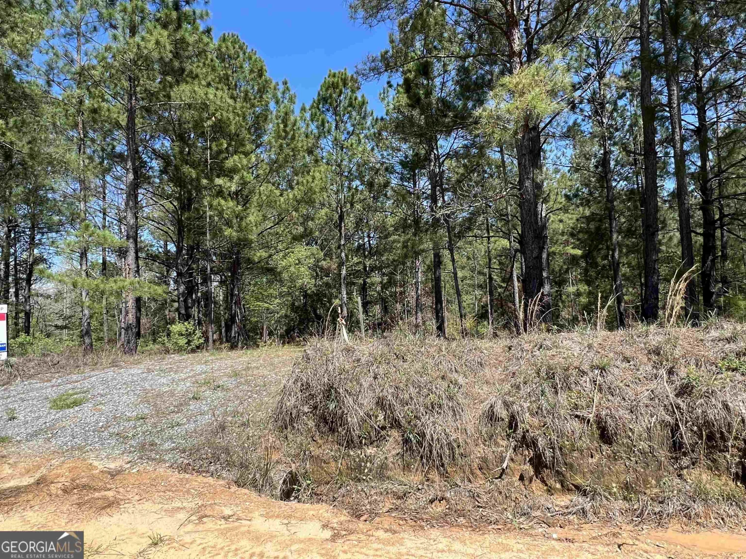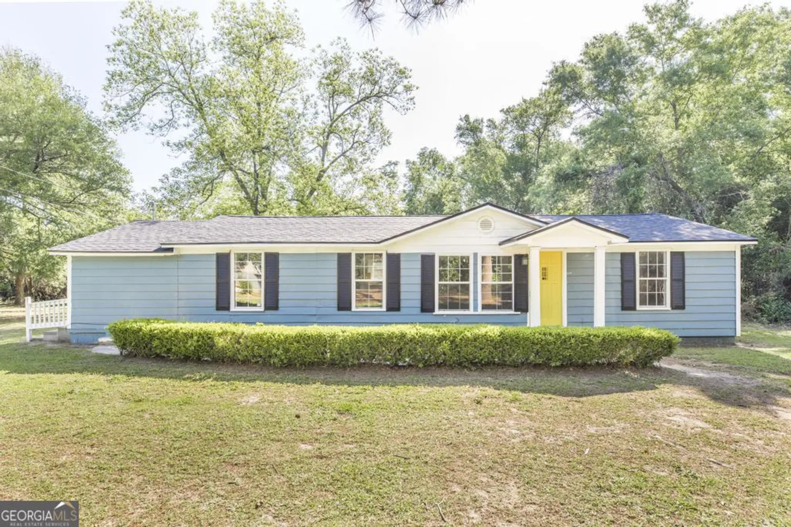912 druid streetDublin, GA 31021
912 druid streetDublin, GA 31021
Description
TWO RELAXING ROCKING CHAIRS and more await you! This lovely home is minutes from downtown and is tucked away from traffic but close proximity to the amenities you need. Home is on a permanent foundation and has a split floor plan. The backyard is fenced to protect the children and pets and there is a workshop/storage in the rear. Roof and AC unit replaced in 2022.
Property Details for 912 Druid Street
- Subdivision ComplexNone
- Architectural StyleOther
- Parking FeaturesCarport, Detached
- Property AttachedNo
LISTING UPDATED:
- StatusClosed
- MLS #20129573
- Days on Site28
- Taxes$597 / year
- MLS TypeResidential
- Year Built1996
- Lot Size0.35 Acres
- CountryLaurens
LISTING UPDATED:
- StatusClosed
- MLS #20129573
- Days on Site28
- Taxes$597 / year
- MLS TypeResidential
- Year Built1996
- Lot Size0.35 Acres
- CountryLaurens
Building Information for 912 Druid Street
- StoriesOne
- Year Built1996
- Lot Size0.3500 Acres
Payment Calculator
Term
Interest
Home Price
Down Payment
The Payment Calculator is for illustrative purposes only. Read More
Property Information for 912 Druid Street
Summary
Location and General Information
- Community Features: None
- Directions: From Claxton Dairy Road, Turn left on Sunset Street, then take a left on Druid Street. Home is on the left.
- Coordinates: 32.545693,-82.918723
School Information
- Elementary School: Hillcrest
- Middle School: Dublin
- High School: Dublin
Taxes and HOA Information
- Parcel Number: D09F 041
- Tax Year: 2022
- Association Fee Includes: None
Virtual Tour
Parking
- Open Parking: No
Interior and Exterior Features
Interior Features
- Cooling: Electric, Central Air
- Heating: Propane
- Appliances: Oven/Range (Combo), Refrigerator
- Basement: None
- Fireplace Features: Family Room
- Flooring: Carpet, Vinyl
- Interior Features: Master On Main Level
- Levels/Stories: One
- Main Bedrooms: 3
- Bathrooms Total Integer: 2
- Main Full Baths: 2
- Bathrooms Total Decimal: 2
Exterior Features
- Construction Materials: Vinyl Siding
- Fencing: Fenced
- Patio And Porch Features: Porch
- Roof Type: Other
- Laundry Features: Other
- Pool Private: No
- Other Structures: Outbuilding
Property
Utilities
- Sewer: Public Sewer
- Utilities: Sewer Connected, Electricity Available, Water Available
- Water Source: Public
Property and Assessments
- Home Warranty: Yes
- Property Condition: Resale
Green Features
Lot Information
- Above Grade Finished Area: 1248
- Lot Features: Level
Multi Family
- Number of Units To Be Built: Square Feet
Rental
Rent Information
- Land Lease: Yes
Public Records for 912 Druid Street
Tax Record
- 2022$597.00 ($49.75 / month)
Home Facts
- Beds3
- Baths2
- Total Finished SqFt1,248 SqFt
- Above Grade Finished1,248 SqFt
- StoriesOne
- Lot Size0.3500 Acres
- StyleManufactured Home,Single Family Residence
- Year Built1996
- APND09F 041
- CountyLaurens
- Fireplaces1


