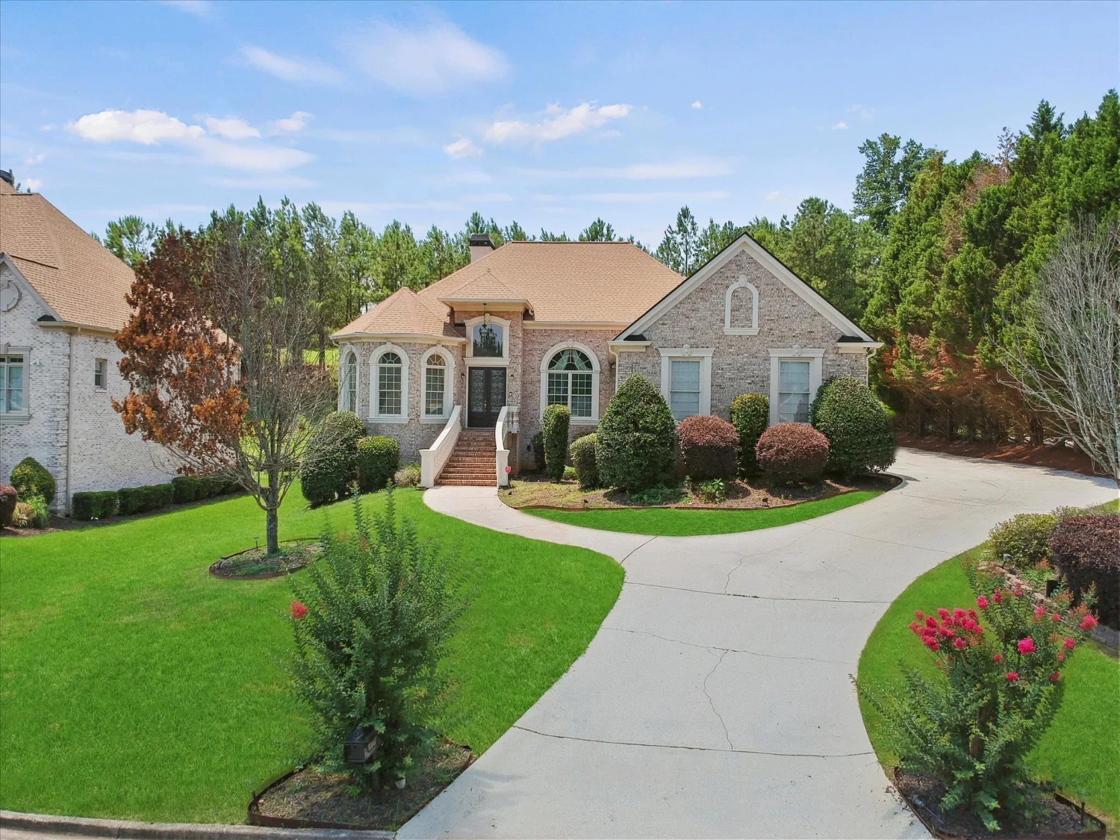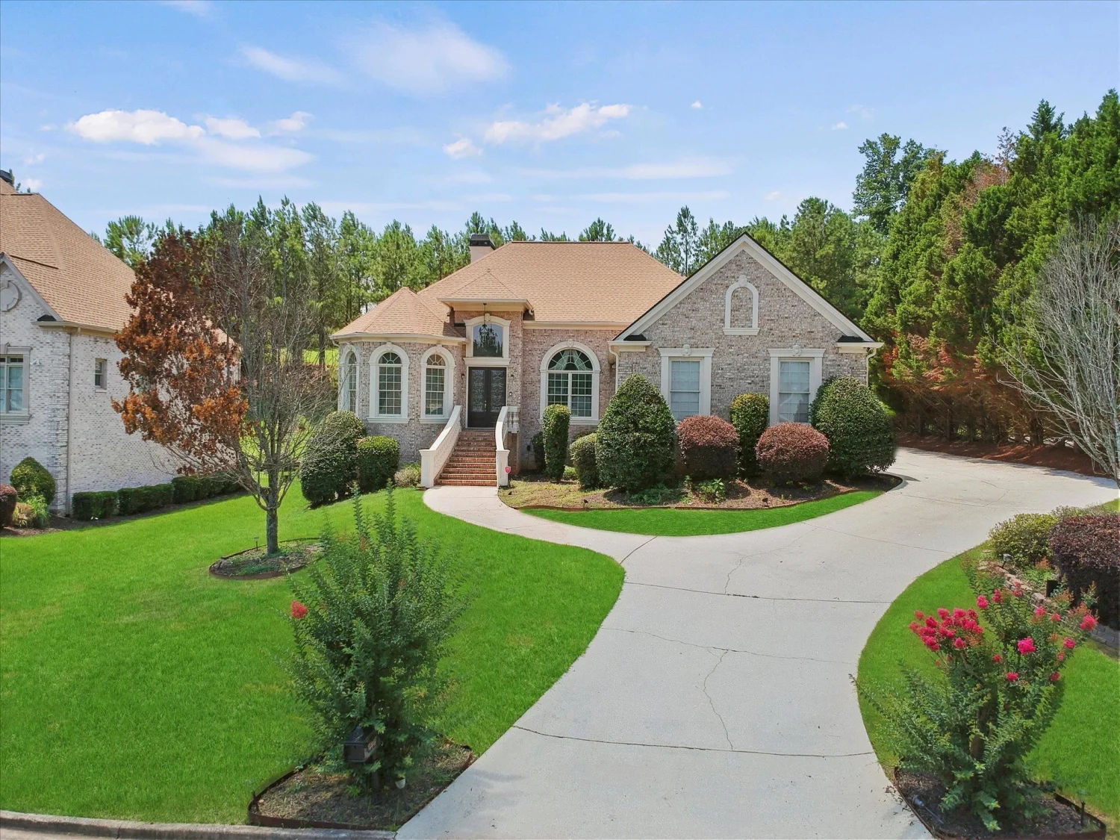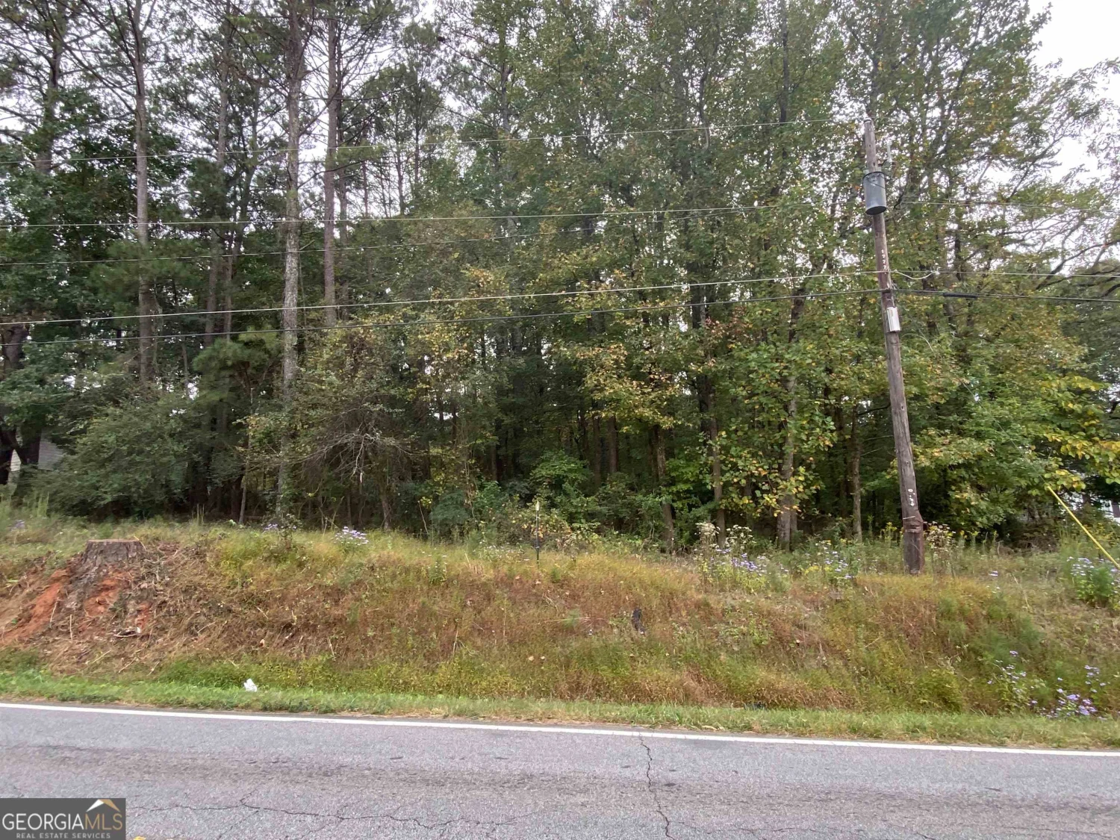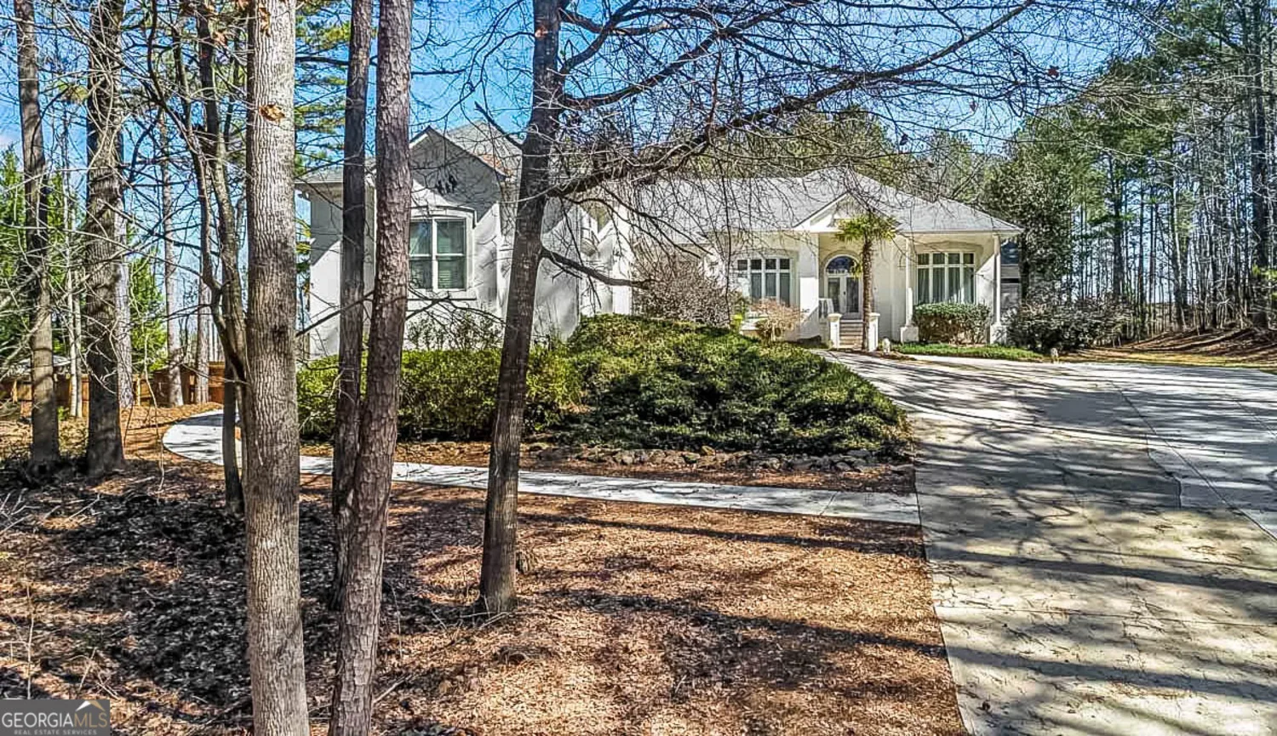4402 income circleEllenwood, GA 30294
4402 income circleEllenwood, GA 30294
Description
4-side all brick home, located on a quiet cul-de-sac! Dramatic 2-story foyer that boasts not only a dual staircase but a catwalk overlooking the family room. The family room is flanked by a wall of windows providing a panoramic view of the lovely backyard surrounded by trees, as well as a huge fireplace to enjoy on cozy evenings. The family room also opens up to the beautiful, modern kitchen featuring high end appliances, a huge island and a spacious breakfast area. Also on the main level are a formal dining room and a formal living space/office. Upstairs you can retreat to your private master suite with spa bathroom, huge vanity area, soaker tub and large walk in shower. The closet in the master is a dream come true! Additionally upstairs, you will find a guest bedroom with a private bath, as well as two additional bedrooms with a jack and jill bath. All of this sitting on top of a basement that is just waiting to be finished out into the perfect in-law suite!
Property Details for 4402 Income Circle
- Subdivision ComplexThurgood Estate
- Architectural StyleTraditional
- Num Of Parking Spaces3
- Parking FeaturesAttached, Garage Door Opener, Garage, Side/Rear Entrance
- Property AttachedNo
LISTING UPDATED:
- StatusWithdrawn
- MLS #20136687
- Days on Site11
- MLS TypeResidential Lease
- Year Built2018
- Lot Size0.50 Acres
- CountryDeKalb
LISTING UPDATED:
- StatusWithdrawn
- MLS #20136687
- Days on Site11
- MLS TypeResidential Lease
- Year Built2018
- Lot Size0.50 Acres
- CountryDeKalb
Building Information for 4402 Income Circle
- StoriesThree Or More
- Year Built2018
- Lot Size0.5000 Acres
Payment Calculator
Term
Interest
Home Price
Down Payment
The Payment Calculator is for illustrative purposes only. Read More
Property Information for 4402 Income Circle
Summary
Location and General Information
- Community Features: None
- Directions: I20-East to Exit 68 - Wesley Chapel Rd, make a right onto Wesley Chapel Rd & a left on Snapfinger, right on River Rd, left on Hearn Rd, left into the community. Right on Revenue Trail. Left on Equity Court.
- Coordinates: 33.649865,-84.208486
School Information
- Elementary School: Chapel Hill
- Middle School: Salem
- High School: Martin Luther King Jr
Taxes and HOA Information
- Parcel Number: 15 002 06 015
- Association Fee Includes: Other
- Tax Lot: 3
Virtual Tour
Parking
- Open Parking: No
Interior and Exterior Features
Interior Features
- Cooling: Central Air, Zoned
- Heating: Natural Gas
- Appliances: Other
- Basement: Daylight, Full
- Flooring: Hardwood, Carpet
- Interior Features: Walk-In Closet(s)
- Levels/Stories: Three Or More
- Main Bedrooms: 1
- Total Half Baths: 1
- Bathrooms Total Integer: 5
- Main Full Baths: 1
- Bathrooms Total Decimal: 4
Exterior Features
- Construction Materials: Concrete
- Roof Type: Composition
- Laundry Features: Upper Level
- Pool Private: No
Property
Utilities
- Sewer: Public Sewer
- Utilities: Underground Utilities, Cable Available, Sewer Connected, Electricity Available, Natural Gas Available, Phone Available, Water Available
- Water Source: Public
Property and Assessments
- Home Warranty: No
- Property Condition: Resale
Green Features
Lot Information
- Above Grade Finished Area: 4056
- Lot Features: Level
Multi Family
- Number of Units To Be Built: Square Feet
Rental
Rent Information
- Land Lease: No
- Occupant Types: Vacant
Public Records for 4402 Income Circle
Home Facts
- Beds5
- Baths4
- Total Finished SqFt4,056 SqFt
- Above Grade Finished4,056 SqFt
- StoriesThree Or More
- Lot Size0.5000 Acres
- StyleSingle Family Residence
- Year Built2018
- APN15 002 06 015
- CountyDeKalb
- Fireplaces1










