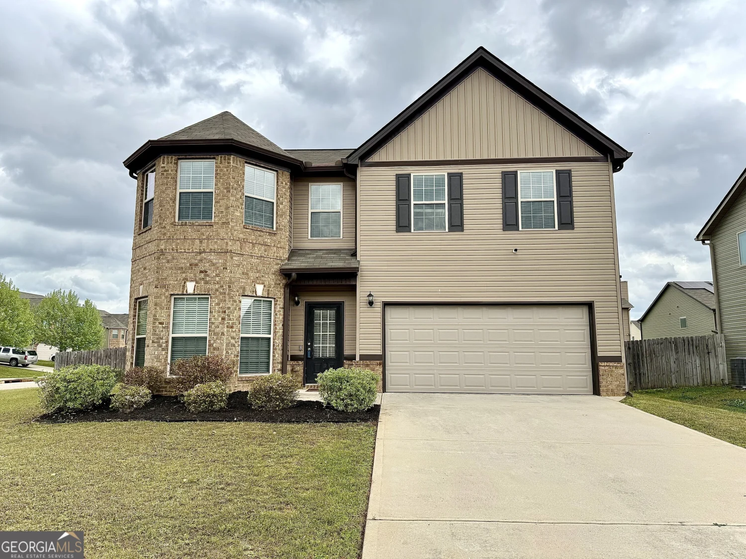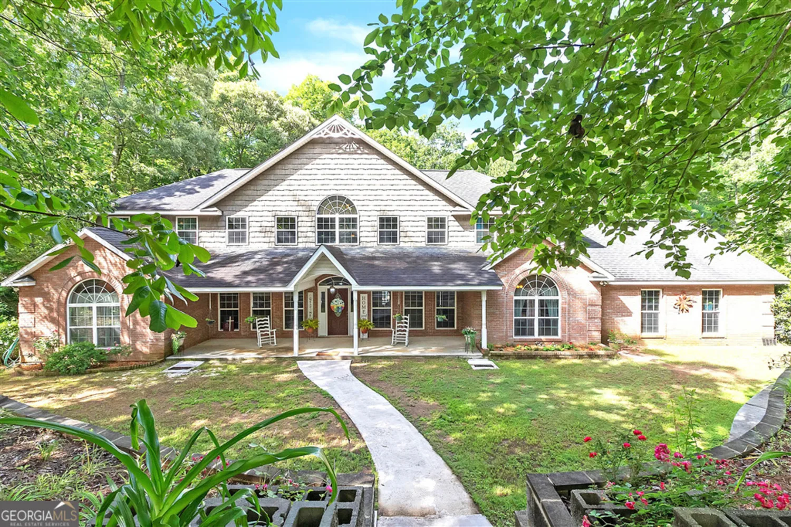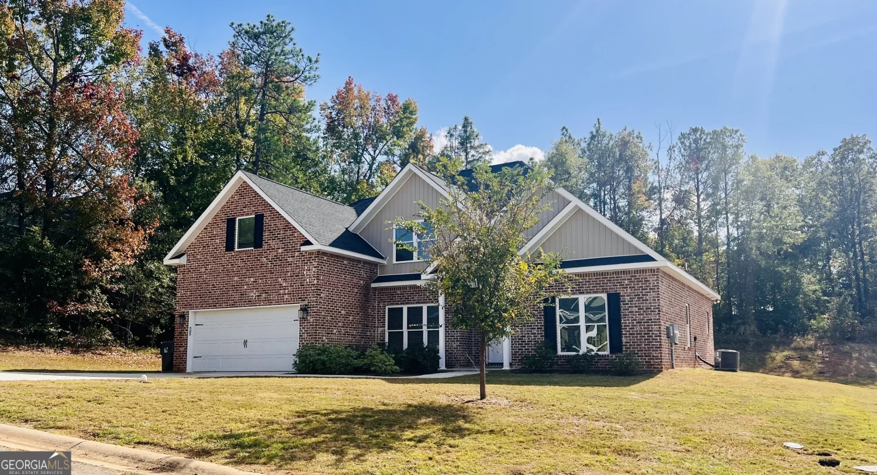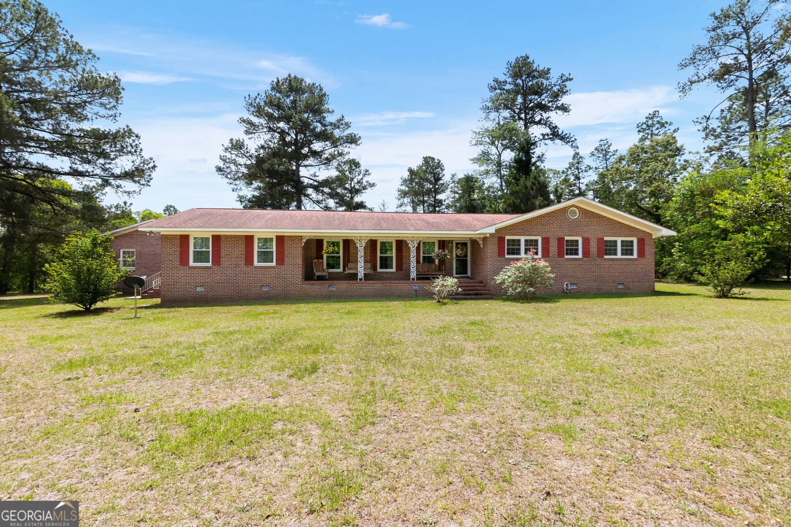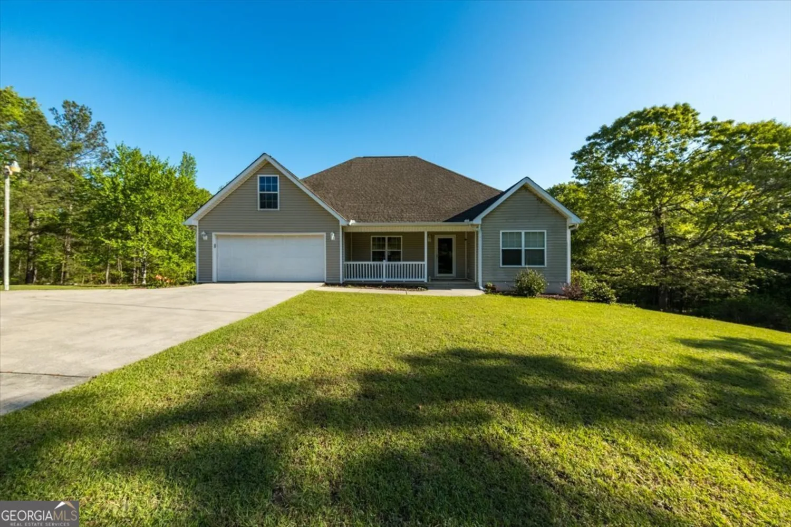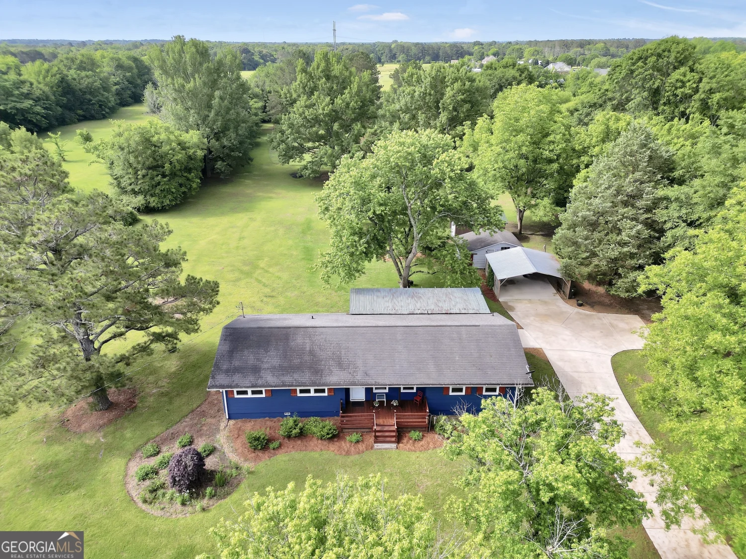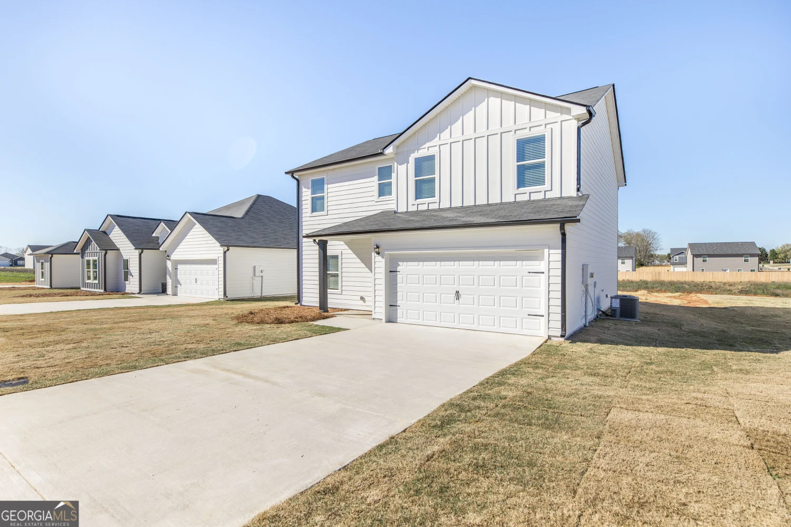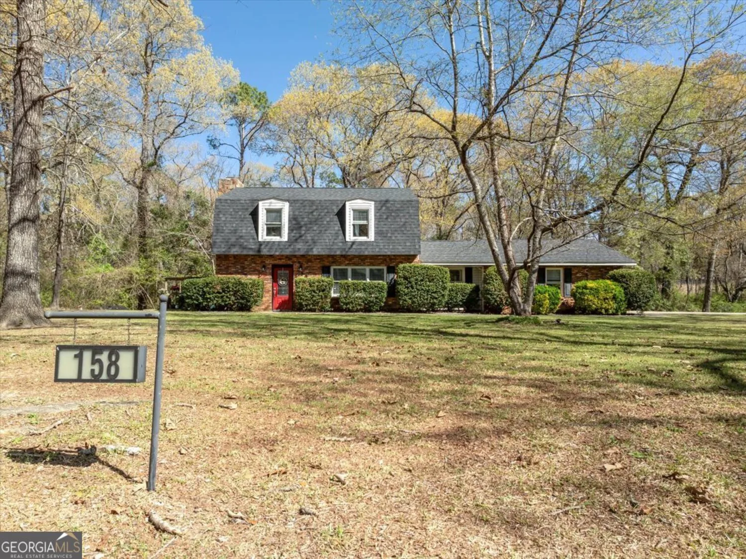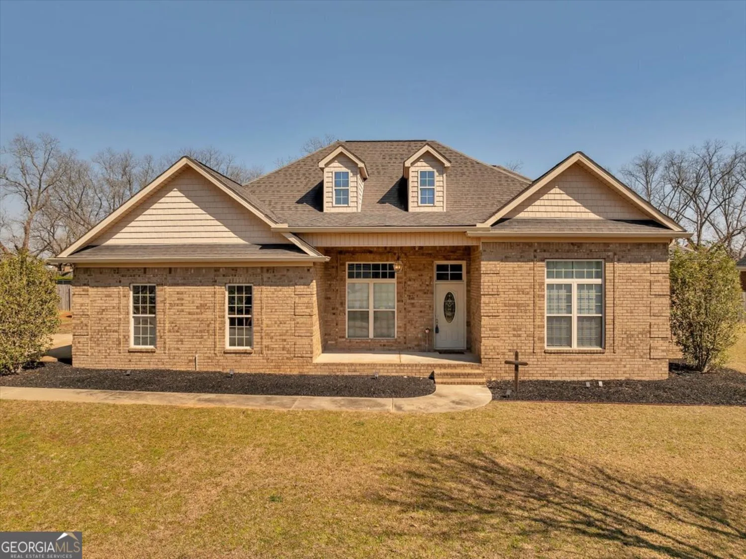818 john e sullivan roadByron, GA 31008
818 john e sullivan roadByron, GA 31008
Description
New Build with lots of extras situated on a generous .75-acre lot, offering both space and convenience. Located just 3 miles from I-75 Exit 146, from the home is an easy drive to Robins Air Force Base and all the amenities you desire. This 4-sided brick home has 4 bedrooms and 3 full bathrooms. Built with a split bedroom plan in mind and an open concept creates a sense of privacy and functionality. The Main Bedroom and 2 additional bedrooms are on the main floor; the 4th bedroom (20.9X12.80) with a full bathroom is on the second level. The front entrance of beautiful stained 8 ft double doors leads to an open concept living area showcasing beautiful custom cabinets, crown molding throughout and an abundance of storage space. The kitchen has plenty of beautiful cabinetry with an island, a breakfast area, and a spacious walk-in pantry. Stainless steel appliances include stove, microwave, dishwasher, and farm sink. Floor covering of LVP, ceramic tile and carpet. The laundry room is substantial in size so plenty of space to customize. All bathrooms have granite counter tops. Don't miss the opportunity to make this extraordinary property yours. Schedule a viewing today and experience the best of spacious living, convenience, and style!. Contact Realtor Ellen Miller for more information 770-826-9643
Property Details for 818 John E Sullivan Road
- Subdivision ComplexSterling Place
- Architectural StyleBrick 4 Side, Contemporary
- ExteriorSprinkler System
- Num Of Parking Spaces2
- Parking FeaturesGarage Door Opener, Garage
- Property AttachedNo
LISTING UPDATED:
- StatusClosed
- MLS #20157901
- Days on Site446
- Taxes$3,002 / year
- MLS TypeResidential
- Year Built2023
- Lot Size0.75 Acres
- CountryPeach
LISTING UPDATED:
- StatusClosed
- MLS #20157901
- Days on Site446
- Taxes$3,002 / year
- MLS TypeResidential
- Year Built2023
- Lot Size0.75 Acres
- CountryPeach
Building Information for 818 John E Sullivan Road
- StoriesMulti/Split
- Year Built2023
- Lot Size0.7500 Acres
Payment Calculator
Term
Interest
Home Price
Down Payment
The Payment Calculator is for illustrative purposes only. Read More
Property Information for 818 John E Sullivan Road
Summary
Location and General Information
- Community Features: None
- Directions: From Hwy I-75 Take Exit number 146 (SR 247 Conn/Centerville) Head West towards Ft Valley. Turn Left at the Roundabout. Drive approximately 1 Mile. Home is on the Left.
- Coordinates: 32.59649,-83.75746
School Information
- Elementary School: Byron
- Middle School: Byron
- High School: Peach County
Taxes and HOA Information
- Parcel Number: 052100
- Tax Year: 2023
- Association Fee Includes: None
Virtual Tour
Parking
- Open Parking: No
Interior and Exterior Features
Interior Features
- Cooling: Electric, Central Air
- Heating: Electric, Central
- Appliances: Electric Water Heater, Cooktop, Dishwasher, Disposal, Microwave, Oven, Stainless Steel Appliance(s)
- Basement: None
- Fireplace Features: Family Room, Factory Built
- Flooring: Tile, Carpet, Other
- Interior Features: High Ceilings, Double Vanity, Soaking Tub, Separate Shower, Tile Bath, Walk-In Closet(s), Master On Main Level, Split Bedroom Plan
- Levels/Stories: Multi/Split
- Kitchen Features: Breakfast Area, Kitchen Island, Solid Surface Counters, Walk-in Pantry
- Foundation: Slab
- Main Bedrooms: 3
- Bathrooms Total Integer: 3
- Main Full Baths: 2
- Bathrooms Total Decimal: 3
Exterior Features
- Construction Materials: Brick
- Roof Type: Composition
- Laundry Features: Common Area, Other
- Pool Private: No
Property
Utilities
- Sewer: Septic Tank
- Utilities: Electricity Available, Phone Available, Water Available
- Water Source: Public
Property and Assessments
- Home Warranty: Yes
- Property Condition: New Construction
Green Features
Lot Information
- Above Grade Finished Area: 2660
- Lot Features: Level
Multi Family
- Number of Units To Be Built: Square Feet
Rental
Rent Information
- Land Lease: Yes
Public Records for 818 John E Sullivan Road
Tax Record
- 2023$3,002.00 ($250.17 / month)
Home Facts
- Beds4
- Baths3
- Total Finished SqFt2,660 SqFt
- Above Grade Finished2,660 SqFt
- StoriesMulti/Split
- Lot Size0.7500 Acres
- StyleSingle Family Residence
- Year Built2023
- APN052100
- CountyPeach
- Fireplaces1


