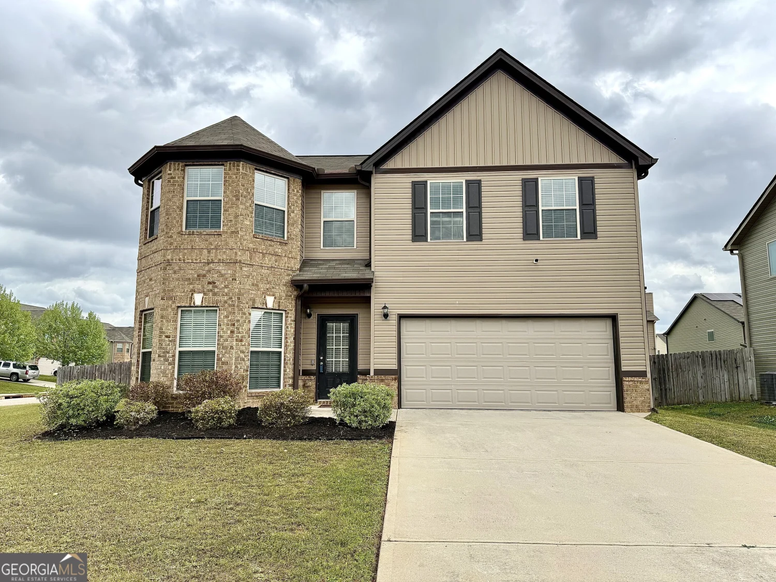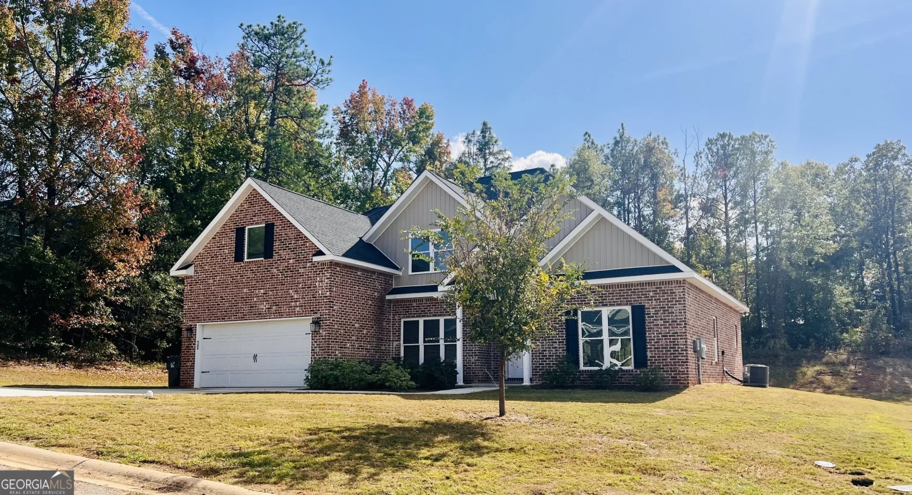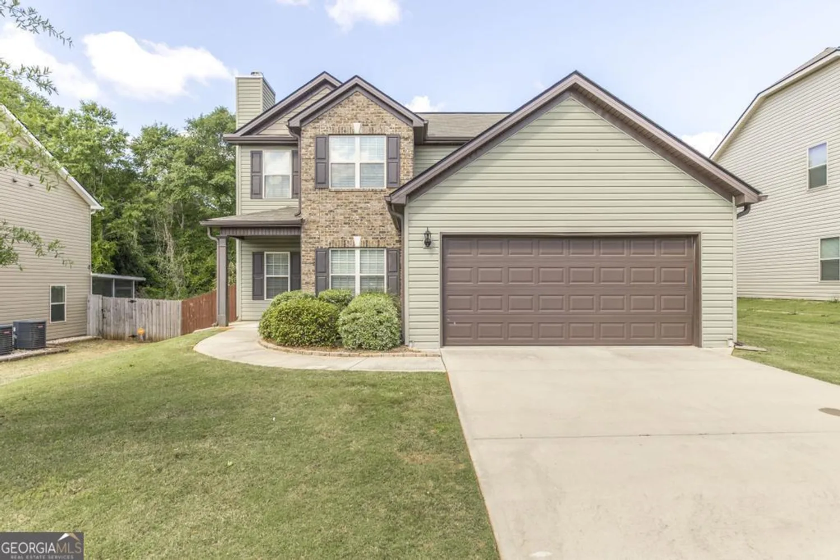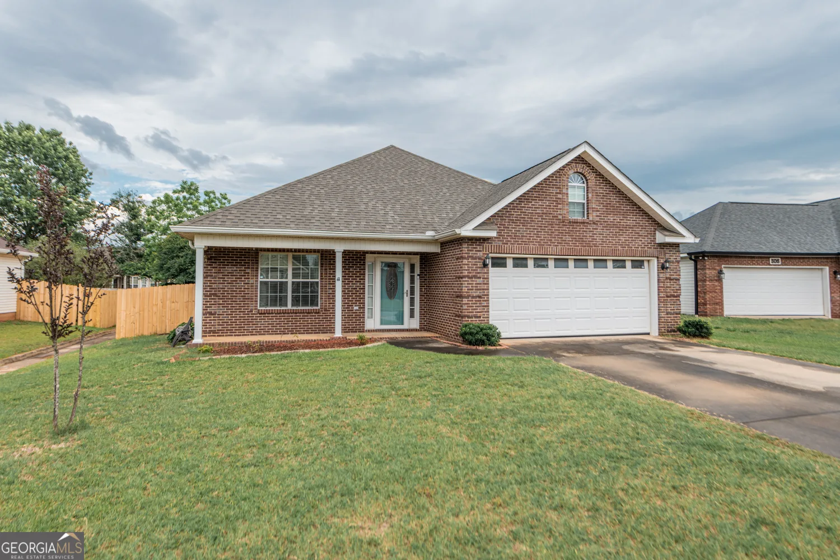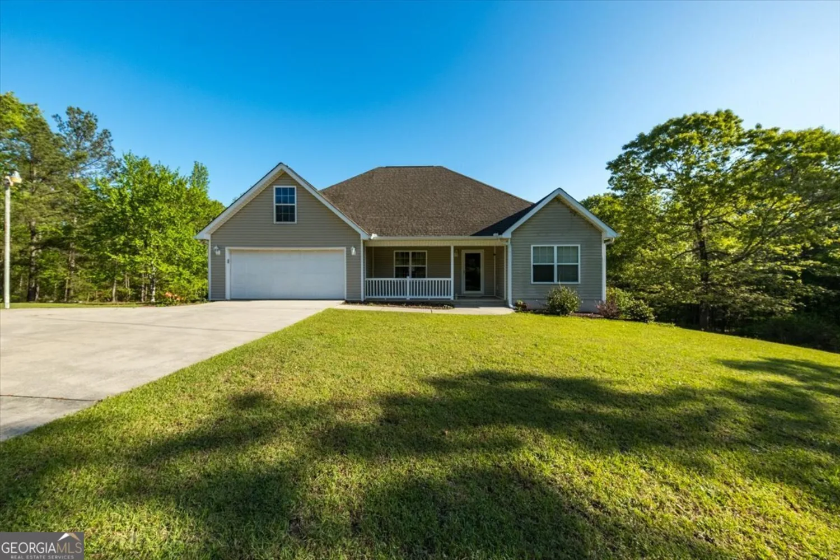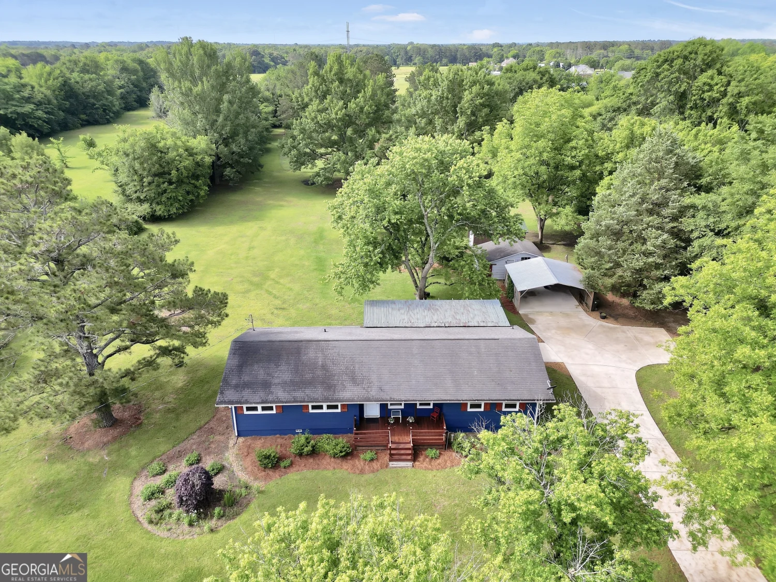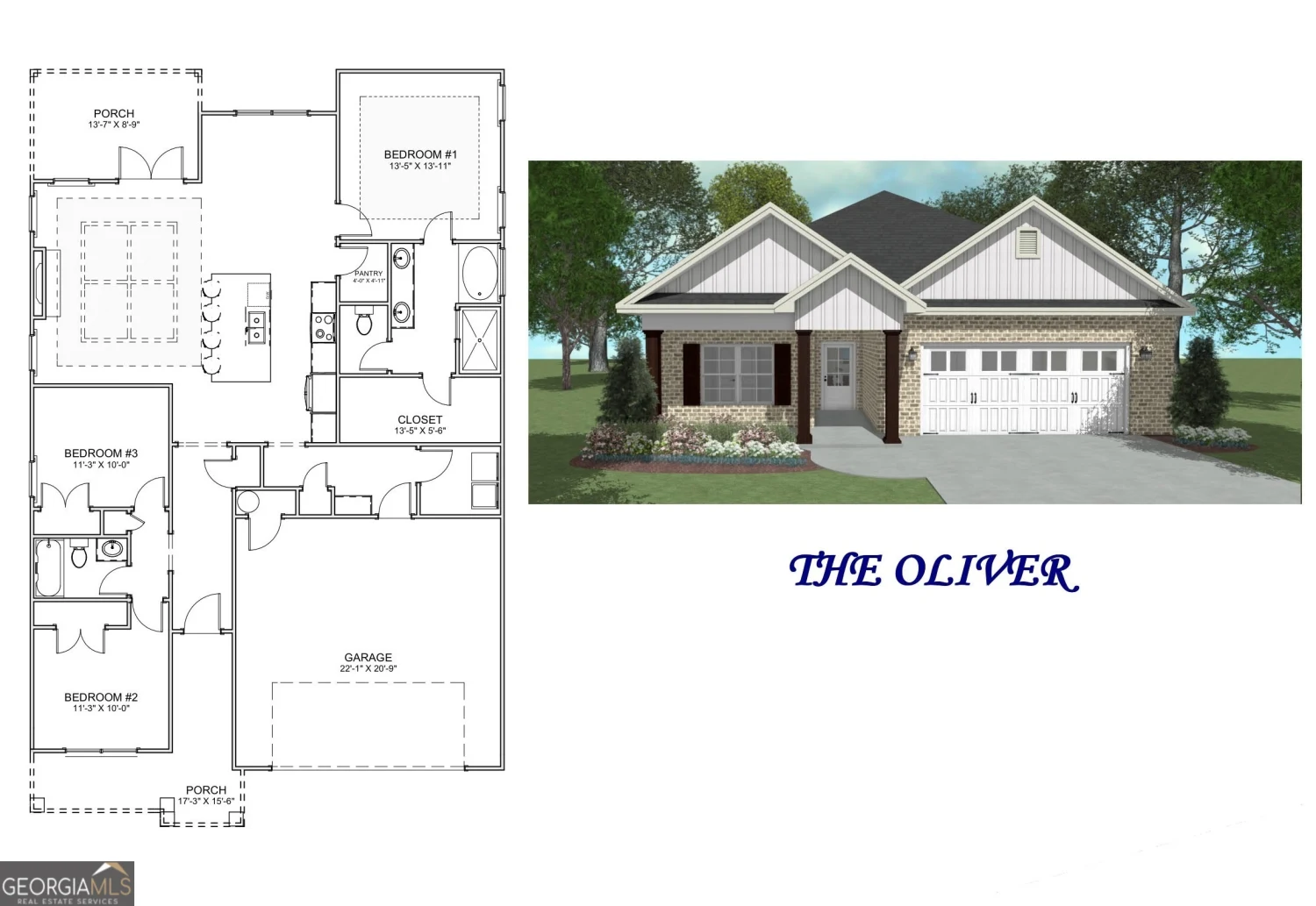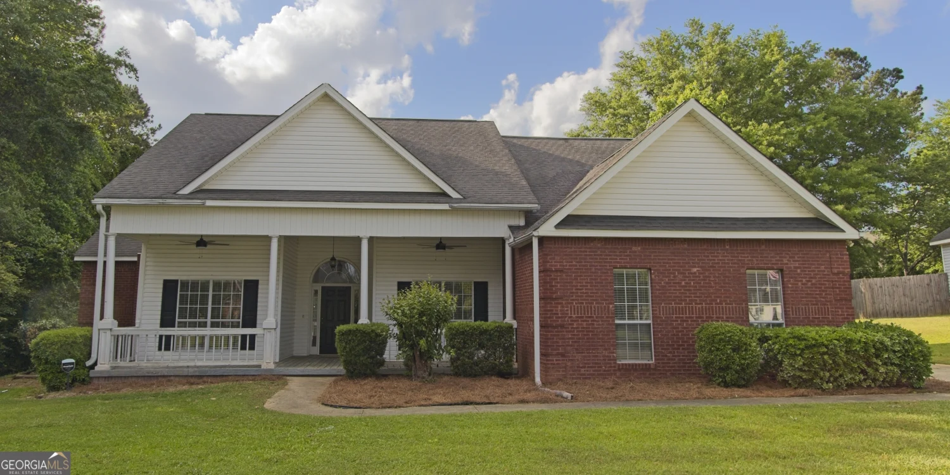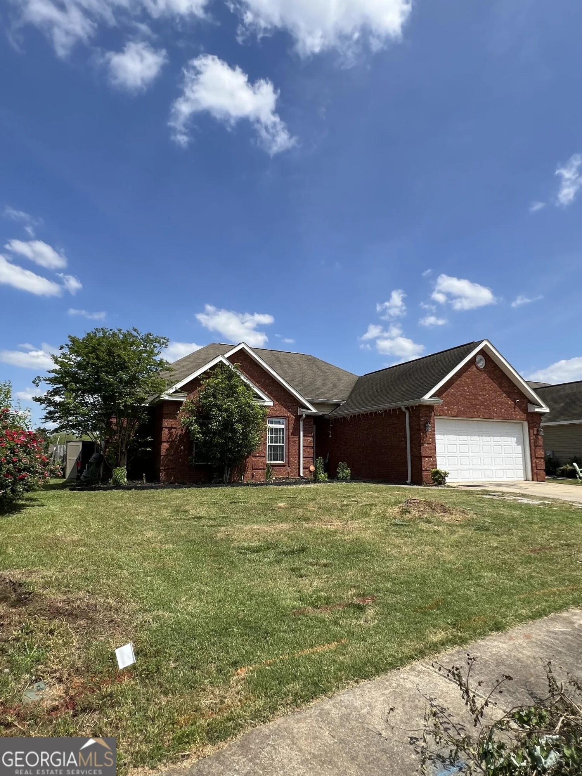126 monroe courtByron, GA 31008
126 monroe courtByron, GA 31008
Description
The Roosevelt plan is now available in our Georgian Walk West community. A two-story that offers 4 bedrooms, 3 bathrooms, a bonus room, and a two car garage. Your family is sure to enjoy the stunning kitchen and spacious living area paired with amazing upgrades already included. Come check out this brand new home for yourself!
Property Details for 126 Monroe Court
- Subdivision ComplexGeorgian Walk West
- Architectural StyleTraditional
- Num Of Parking Spaces6
- Parking FeaturesAttached, Garage
- Property AttachedYes
LISTING UPDATED:
- StatusPending
- MLS #10483202
- Days on Site56
- Taxes$3,300 / year
- HOA Fees$250 / month
- MLS TypeResidential
- Year Built2025
- Lot Size0.45 Acres
- CountryHouston
LISTING UPDATED:
- StatusPending
- MLS #10483202
- Days on Site56
- Taxes$3,300 / year
- HOA Fees$250 / month
- MLS TypeResidential
- Year Built2025
- Lot Size0.45 Acres
- CountryHouston
Building Information for 126 Monroe Court
- StoriesTwo
- Year Built2025
- Lot Size0.4500 Acres
Payment Calculator
Term
Interest
Home Price
Down Payment
The Payment Calculator is for illustrative purposes only. Read More
Property Information for 126 Monroe Court
Summary
Location and General Information
- Community Features: Sidewalks, Street Lights
- Directions: Take Exit 149 off of Interstate 75
- Coordinates: 32.631731,-83.718417
School Information
- Elementary School: Eagle Springs
- Middle School: Thomson
- High School: Northside
Taxes and HOA Information
- Parcel Number: 0W1810 035000
- Tax Year: 2025
- Association Fee Includes: Maintenance Grounds, Management Fee, Private Roads, Reserve Fund
- Tax Lot: 35
Virtual Tour
Parking
- Open Parking: No
Interior and Exterior Features
Interior Features
- Cooling: Central Air
- Heating: Forced Air
- Appliances: Cooktop, Dishwasher, Disposal, Electric Water Heater, Ice Maker, Microwave, Oven/Range (Combo), Refrigerator, Stainless Steel Appliance(s)
- Basement: None
- Flooring: Laminate
- Interior Features: High Ceilings, Master On Main Level, Separate Shower, Walk-In Closet(s)
- Levels/Stories: Two
- Window Features: Double Pane Windows
- Kitchen Features: Kitchen Island, Pantry
- Foundation: Slab
- Bathrooms Total Integer: 3
- Main Full Baths: 1
- Bathrooms Total Decimal: 3
Exterior Features
- Construction Materials: Concrete
- Patio And Porch Features: Patio, Porch
- Roof Type: Composition
- Laundry Features: In Hall, Mud Room
- Pool Private: No
- Other Structures: Garage(s)
Property
Utilities
- Sewer: Public Sewer
- Utilities: Cable Available, Electricity Available, High Speed Internet, Phone Available, Sewer Connected, Underground Utilities, Water Available
- Water Source: Public
Property and Assessments
- Home Warranty: Yes
- Property Condition: New Construction
Green Features
- Green Energy Efficient: Appliances, Insulation, Roof, Thermostat, Windows
Lot Information
- Above Grade Finished Area: 2122
- Common Walls: No Common Walls
- Lot Features: Cul-De-Sac, Level, Private
Multi Family
- Number of Units To Be Built: Square Feet
Rental
Rent Information
- Land Lease: Yes
Public Records for 126 Monroe Court
Tax Record
- 2025$3,300.00 ($275.00 / month)
Home Facts
- Beds4
- Baths3
- Total Finished SqFt2,122 SqFt
- Above Grade Finished2,122 SqFt
- StoriesTwo
- Lot Size0.4500 Acres
- StyleSingle Family Residence
- Year Built2025
- APN0W1810 035000
- CountyHouston


