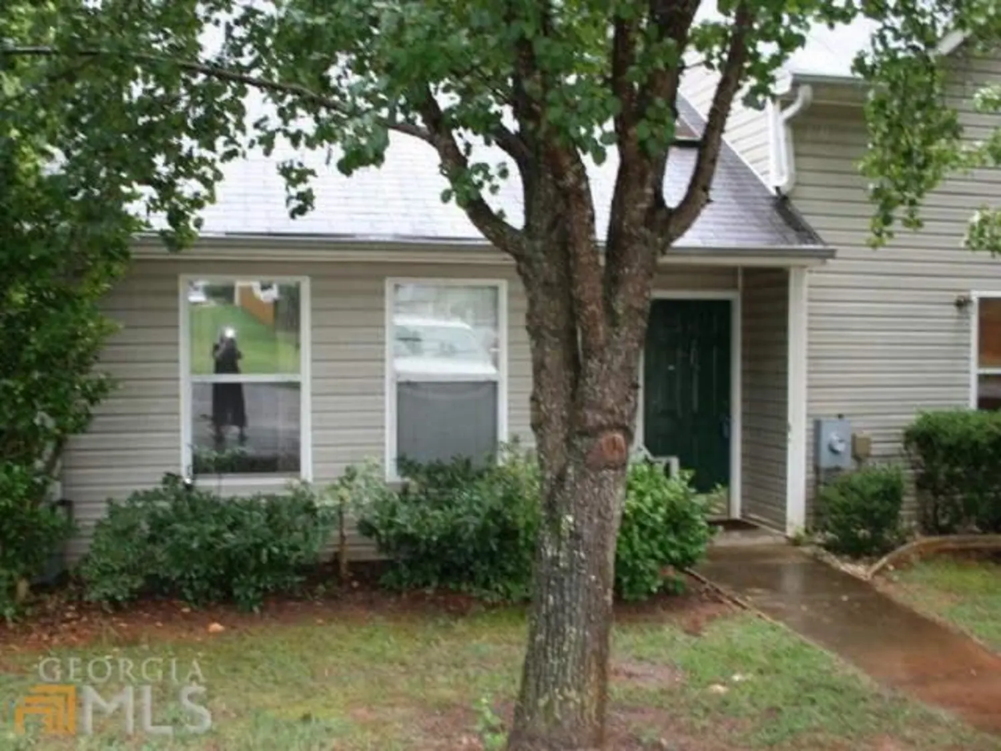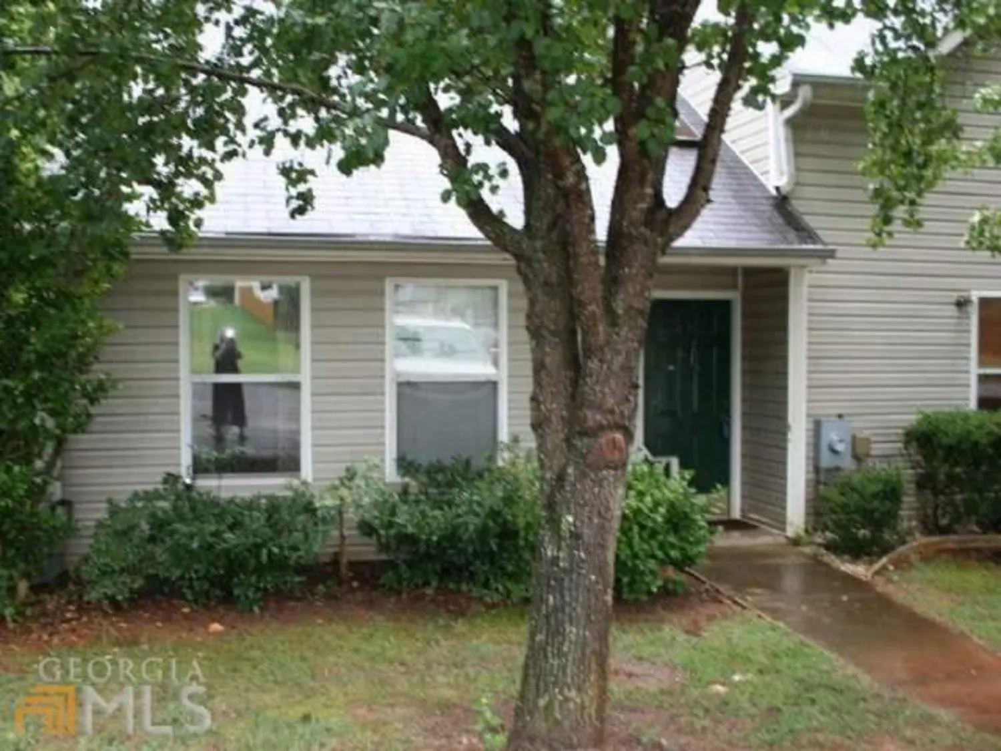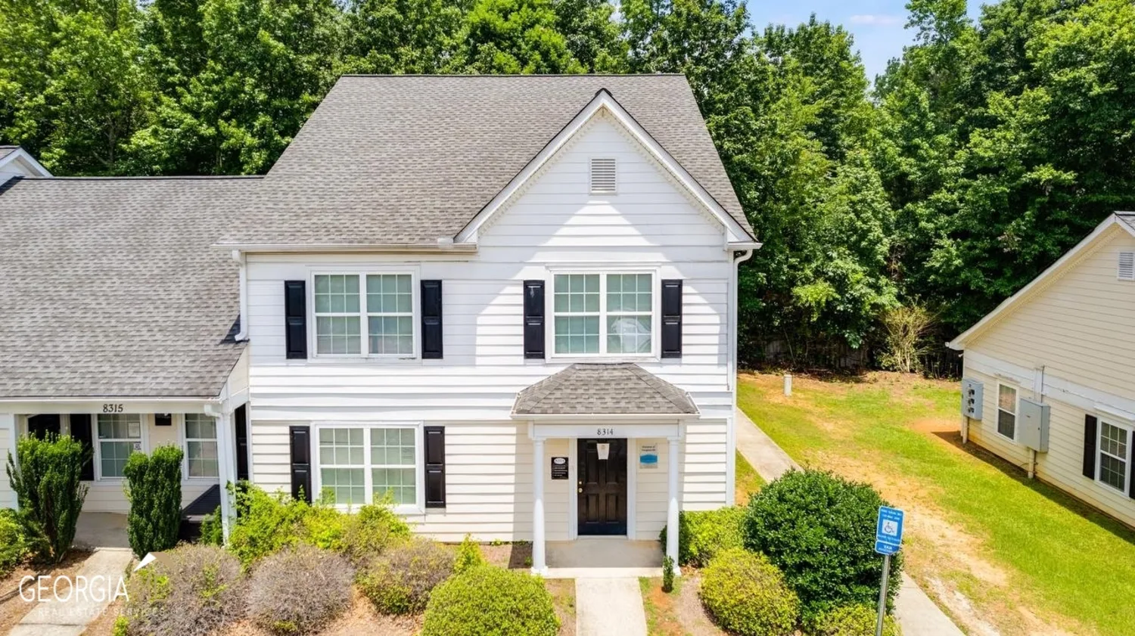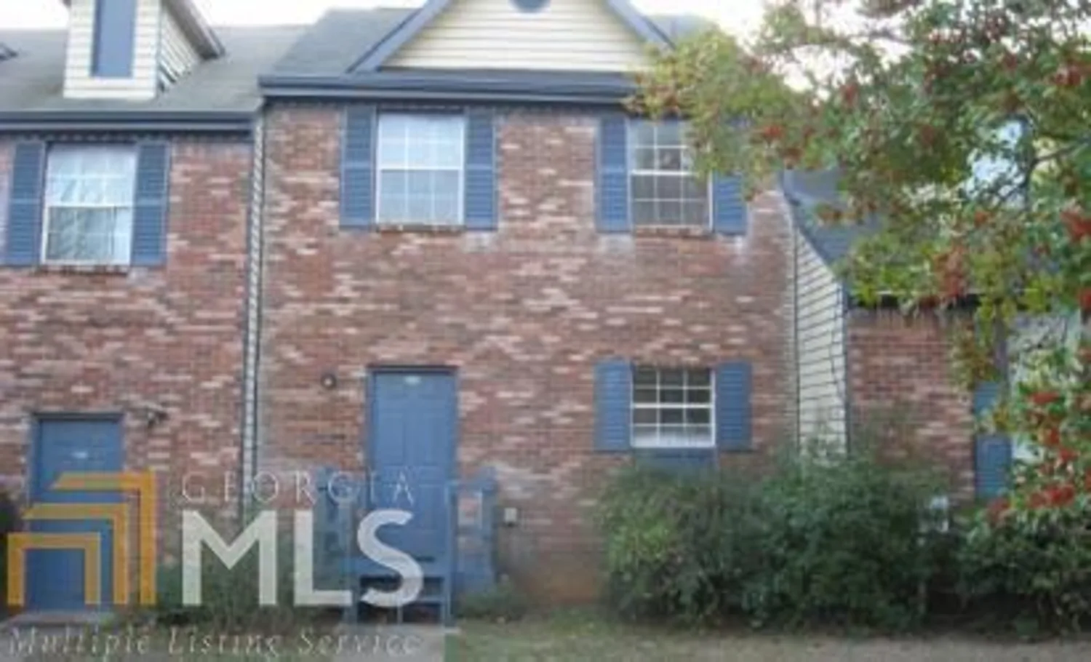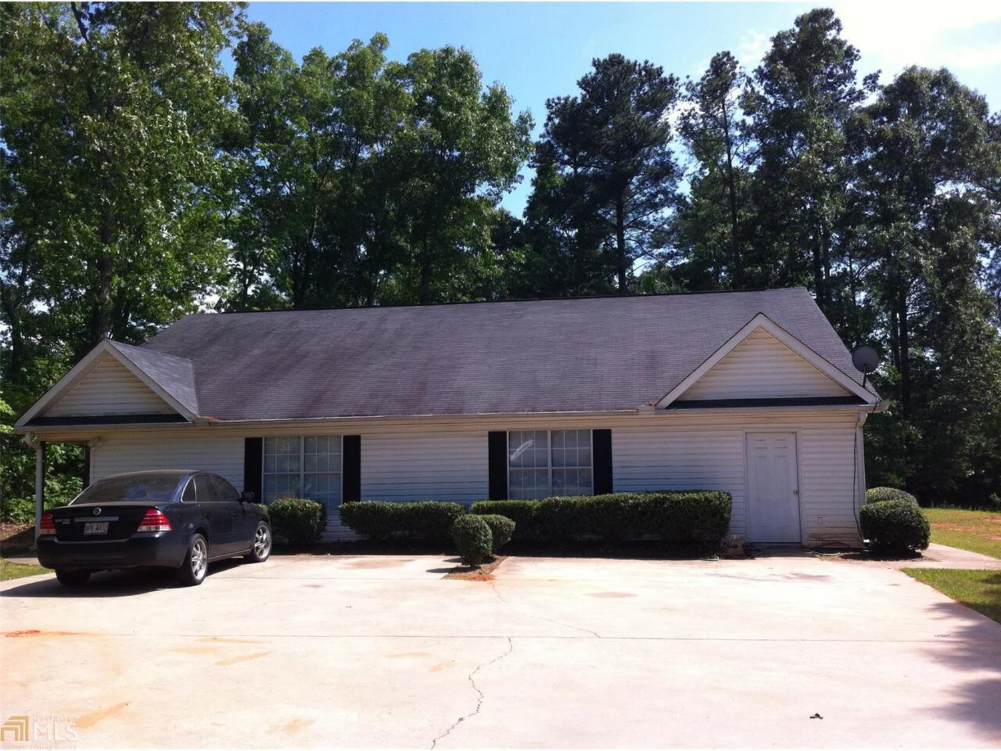9003 stoneleigh traceDouglasville, GA 30135
$550Price
1Beds
1Baths
1,035 Sq.Ft.$1 / Sq.Ft.
1,035Sq.Ft.
$1per Sq.Ft.
$550Price
1Beds
1Baths
1,035$0.53 / Sq.Ft.
9003 stoneleigh traceDouglasville, GA 30135
Description
GREAT LOCATION, CLOSE TO HOSPITAL, SHOPPING AND I-20.
Property Details for 9003 Stoneleigh Trace
- Subdivision ComplexMeadows At Stonebridge
- Architectural StyleTraditional
- Num Of Parking Spaces2
- Parking FeaturesAssigned, Kitchen Level, Parking Pad
- Property AttachedNo
- Waterfront FeaturesNo Dock Or Boathouse
LISTING UPDATED:
- StatusWithdrawn
- MLS #3091399
- Days on Site224
- MLS TypeResidential Lease
- Year Built1989
- CountryDouglas
LISTING UPDATED:
- StatusWithdrawn
- MLS #3091399
- Days on Site224
- MLS TypeResidential Lease
- Year Built1989
- CountryDouglas
Building Information for 9003 Stoneleigh Trace
- StoriesOne and One Half
- Year Built1989
- Lot Size0.0000 Acres
Payment Calculator
$6 per month30 year fixed, 7.00% Interest
Principal and Interest$2.93
Property Taxes$2.75
HOA Dues$0
Term
Interest
Home Price
Down Payment
The Payment Calculator is for illustrative purposes only. Read More
Property Information for 9003 Stoneleigh Trace
Summary
Location and General Information
- Community Features: Street Lights
- Directions: I-20 EXIT NORTH ON CHAPEL HILL,RT ON HOSPITAL DRIVE,RT ON PRESLEY MILL,RT ON STONEBRIDGE BLVD.,LEFT ON STONELEIGH.
- Coordinates: 33.736454,-84.732956
School Information
- Elementary School: Burnett
- Middle School: Chestnut Log
- High School: Douglas County
Taxes and HOA Information
- Parcel Number: 0049015A113
- Association Fee Includes: Maintenance Grounds
- Tax Lot: 73
Virtual Tour
Parking
- Open Parking: Yes
Interior and Exterior Features
Interior Features
- Cooling: Electric, Ceiling Fan(s), Central Air
- Heating: Natural Gas, Forced Air
- Appliances: Gas Water Heater, Dishwasher
- Basement: None
- Flooring: Carpet
- Interior Features: Master On Main Level
- Levels/Stories: One and One Half
- Window Features: Double Pane Windows
- Foundation: Slab
- Main Bedrooms: 1
- Bathrooms Total Integer: 1
- Main Full Baths: 1
- Bathrooms Total Decimal: 1
Exterior Features
- Construction Materials: Aluminum Siding, Vinyl Siding
- Patio And Porch Features: Deck, Patio
- Roof Type: Composition
- Laundry Features: In Hall
- Pool Private: No
Property
Utilities
- Utilities: Underground Utilities, Cable Available, Sewer Connected
- Water Source: Public
Property and Assessments
- Home Warranty: No
Green Features
- Green Energy Efficient: Insulation
Lot Information
- Above Grade Finished Area: 1035
- Lot Features: Level
- Waterfront Footage: No Dock Or Boathouse
Multi Family
- Number of Units To Be Built: Square Feet
Rental
Rent Information
- Land Lease: No
- Occupant Types: Vacant
Public Records for 9003 Stoneleigh Trace
Home Facts
- Beds1
- Baths1
- Total Finished SqFt1,035 SqFt
- Above Grade Finished1,035 SqFt
- StoriesOne and One Half
- Lot Size0.0000 Acres
- StyleSingle Family Residence
- Year Built1989
- APN0049015A113
- CountyDouglas



