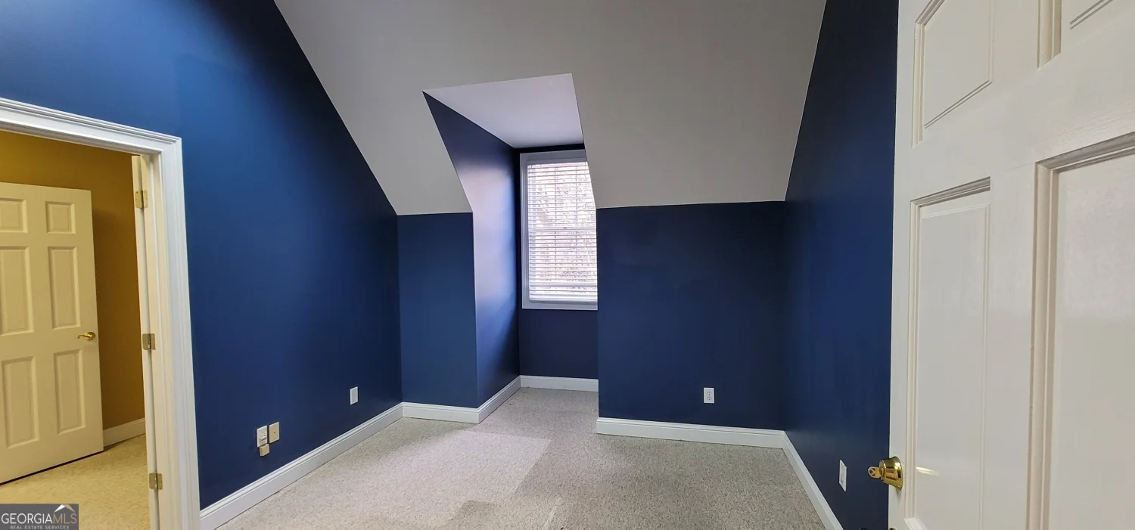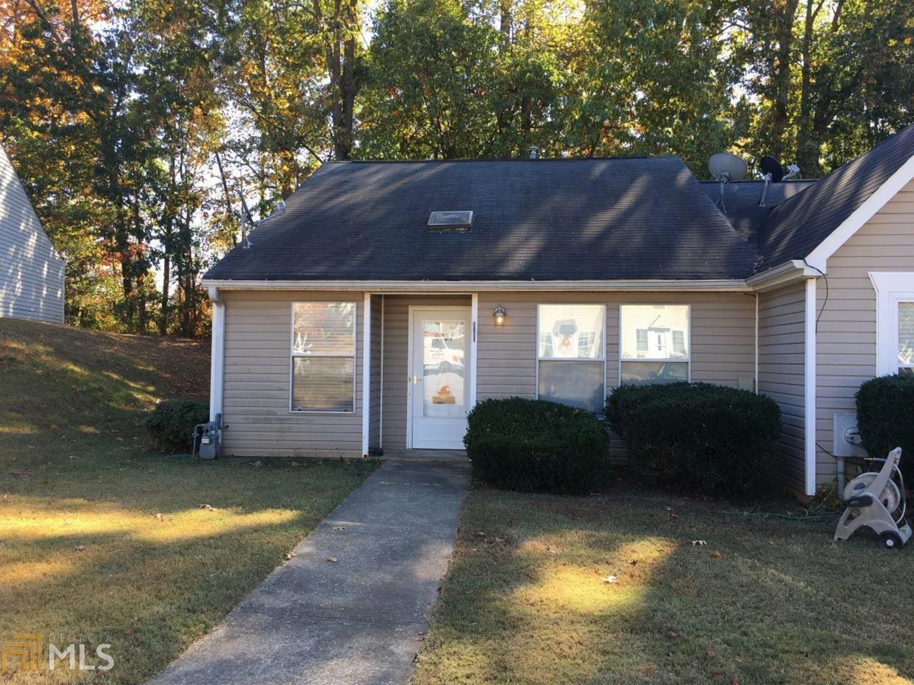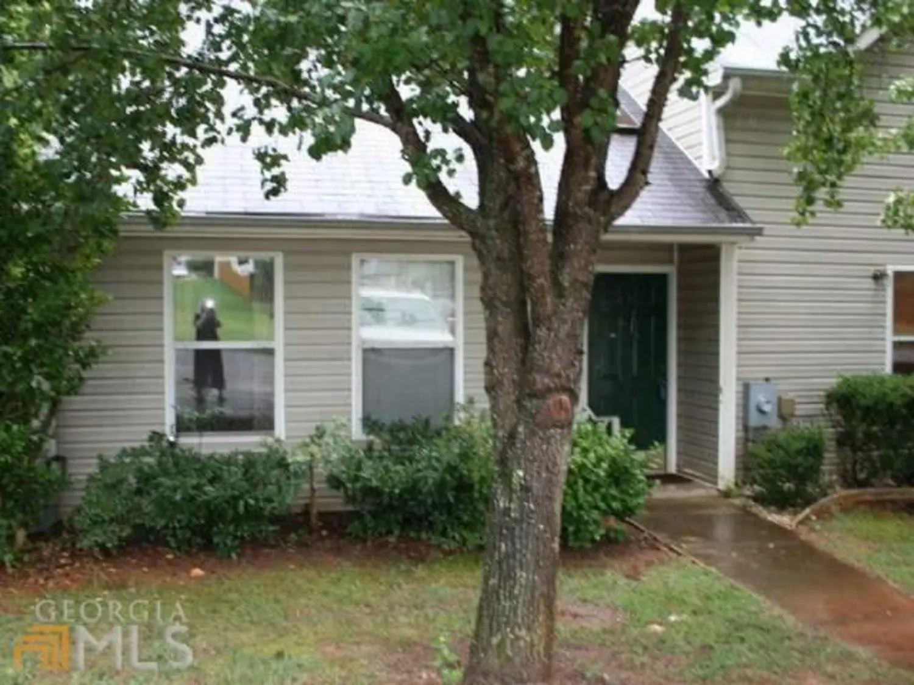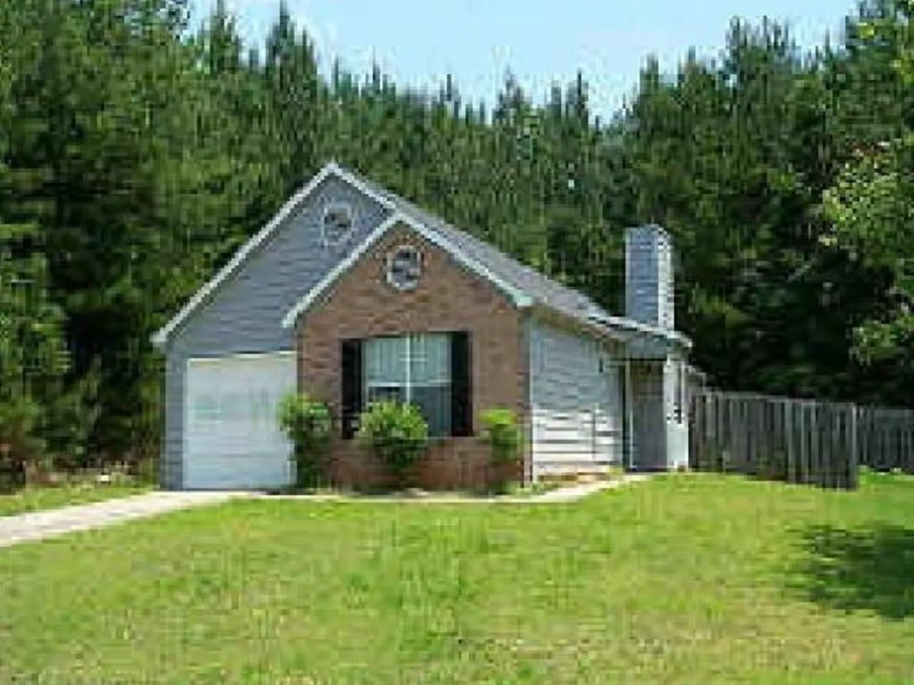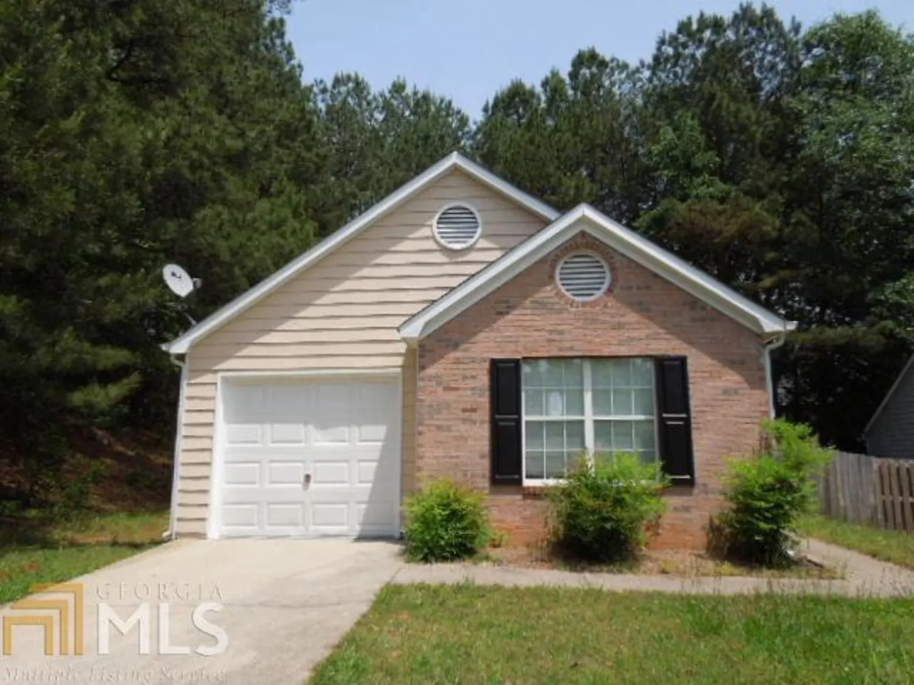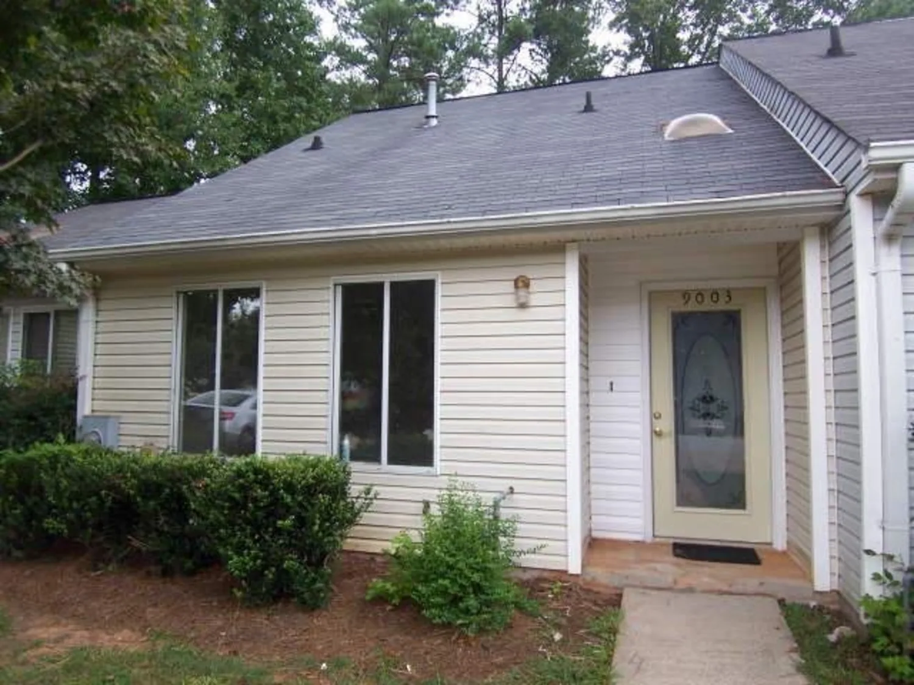9051 stoneleigh traceDouglasville, GA 30134
9051 stoneleigh traceDouglasville, GA 30134
Description
This town home is a desirable end unit. The upper level room can be a loft bedroom or a bonus room as it has a closet and a bathroom. This property is in the care of a management company. Nice private patio and storage area in back of unit.
Property Details for 9051 Stoneleigh Trace
- Subdivision ComplexMeadows At Stonebridge
- Architectural StyleTraditional
- Num Of Parking Spaces2
- Parking FeaturesAssigned, Parking Pad
- Property AttachedNo
LISTING UPDATED:
- StatusWithdrawn
- MLS #7204506
- Days on Site62
- MLS TypeResidential Lease
- Year Built2007
- CountryDouglas
LISTING UPDATED:
- StatusWithdrawn
- MLS #7204506
- Days on Site62
- MLS TypeResidential Lease
- Year Built2007
- CountryDouglas
Building Information for 9051 Stoneleigh Trace
- StoriesOne and One Half
- Year Built2007
- Lot Size0.0000 Acres
Payment Calculator
Term
Interest
Home Price
Down Payment
The Payment Calculator is for illustrative purposes only. Read More
Property Information for 9051 Stoneleigh Trace
Summary
Location and General Information
- Community Features: Near Shopping
- Directions: Take 92 south from Fayetteville all the way through Fairburn. Fairburn to Douglasville. Turn left on Presley ad right into subdivision. Take 1st left and house is on left prior to reaching cul-de-sac.
- Coordinates: 33.735319,-84.7338
School Information
- Elementary School: Eastside
- Middle School: Stewart
- High School: Douglas County
Taxes and HOA Information
- Parcel Number: 0049015A093
- Association Fee Includes: Other
- Tax Lot: 53
Virtual Tour
Parking
- Open Parking: Yes
Interior and Exterior Features
Interior Features
- Cooling: Electric, Ceiling Fan(s), Central Air
- Heating: Natural Gas, Central
- Appliances: Gas Water Heater, Dryer, Washer, Dishwasher, Disposal, Ice Maker, Microwave, Oven/Range (Combo), Refrigerator
- Basement: None
- Fireplace Features: Other
- Interior Features: Vaulted Ceiling(s), Entrance Foyer, Master On Main Level
- Levels/Stories: One and One Half
- Window Features: Double Pane Windows
- Kitchen Features: Breakfast Bar
- Foundation: Slab
- Main Bedrooms: 1
- Bathrooms Total Integer: 2
- Main Full Baths: 1
- Bathrooms Total Decimal: 2
Exterior Features
- Construction Materials: Other
- Patio And Porch Features: Deck, Patio
- Roof Type: Other
- Security Features: Open Access
- Laundry Features: Other, Laundry Closet
- Pool Private: No
- Other Structures: Outbuilding
Property
Utilities
- Utilities: Underground Utilities, Cable Available, Sewer Connected
- Water Source: Public
Property and Assessments
- Home Warranty: No
Green Features
- Green Energy Efficient: Doors
Lot Information
- Above Grade Finished Area: 1035
- Lot Features: None
Multi Family
- Number of Units To Be Built: Square Feet
Rental
Rent Information
- Land Lease: No
Public Records for 9051 Stoneleigh Trace
Home Facts
- Beds2
- Baths2
- Total Finished SqFt1,035 SqFt
- Above Grade Finished1,035 SqFt
- StoriesOne and One Half
- Lot Size0.0000 Acres
- StyleSingle Family Residence
- Year Built2007
- APN0049015A093
- CountyDouglas



