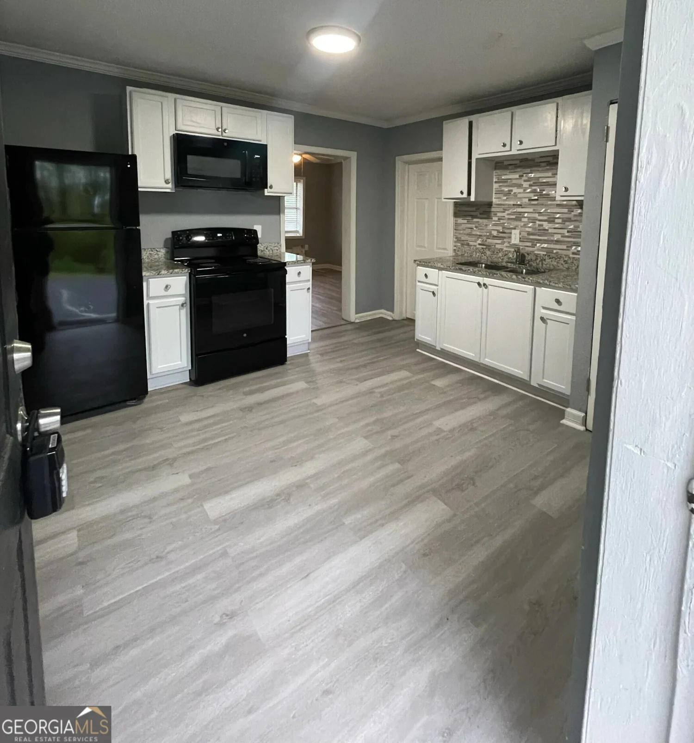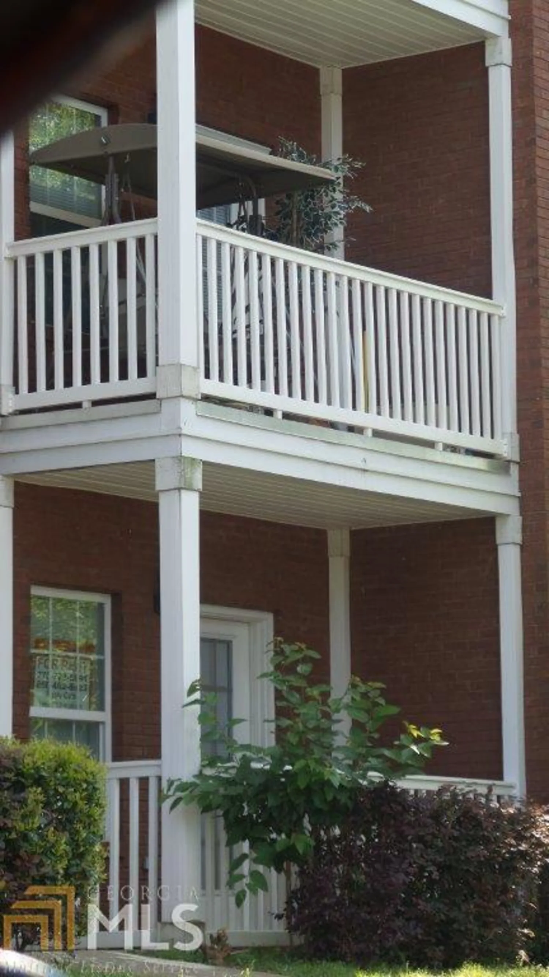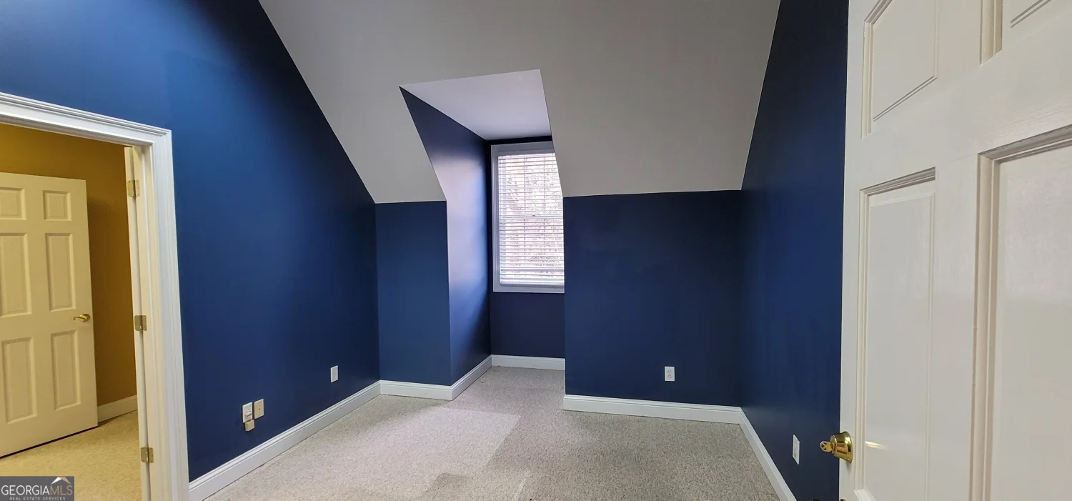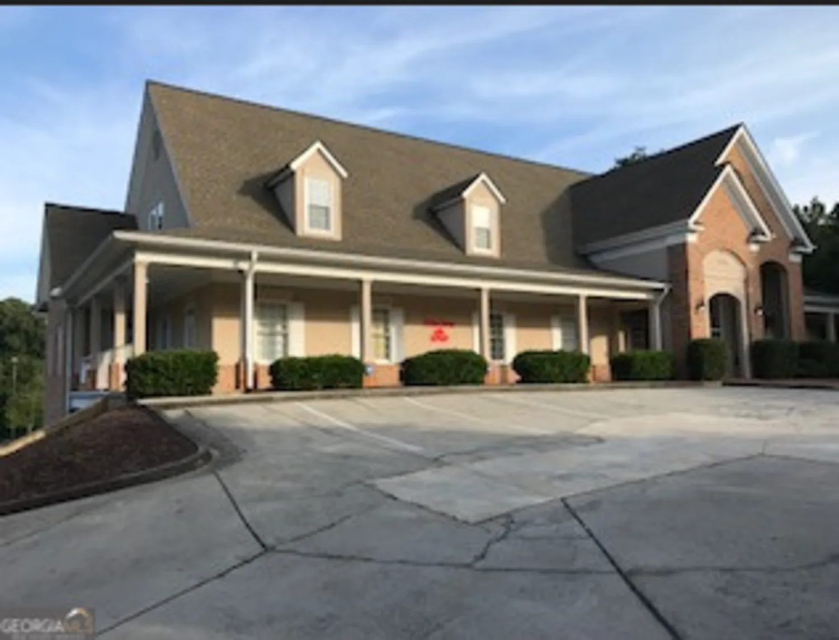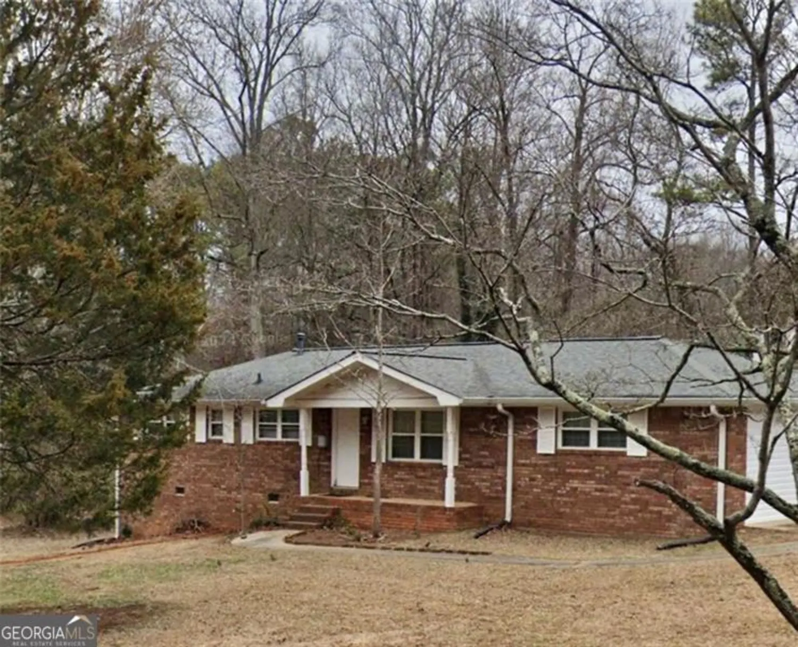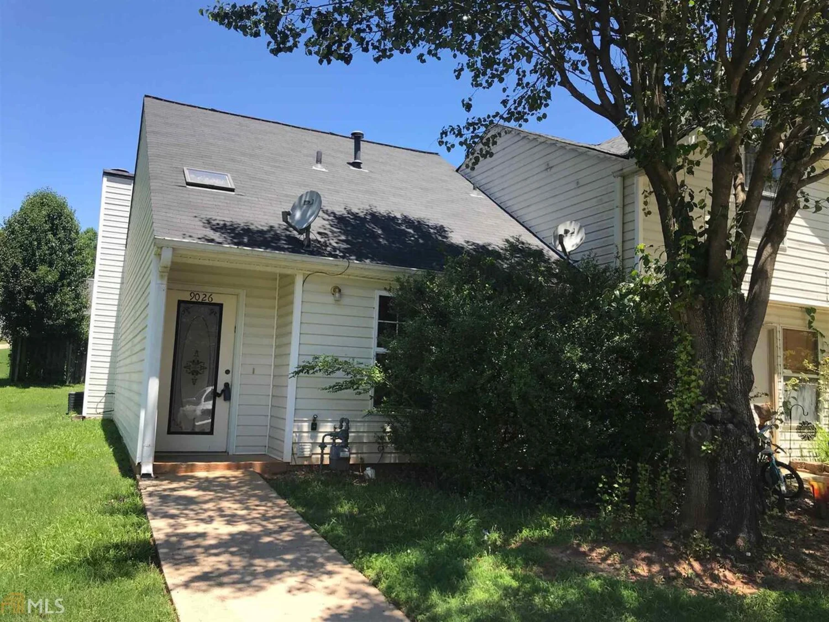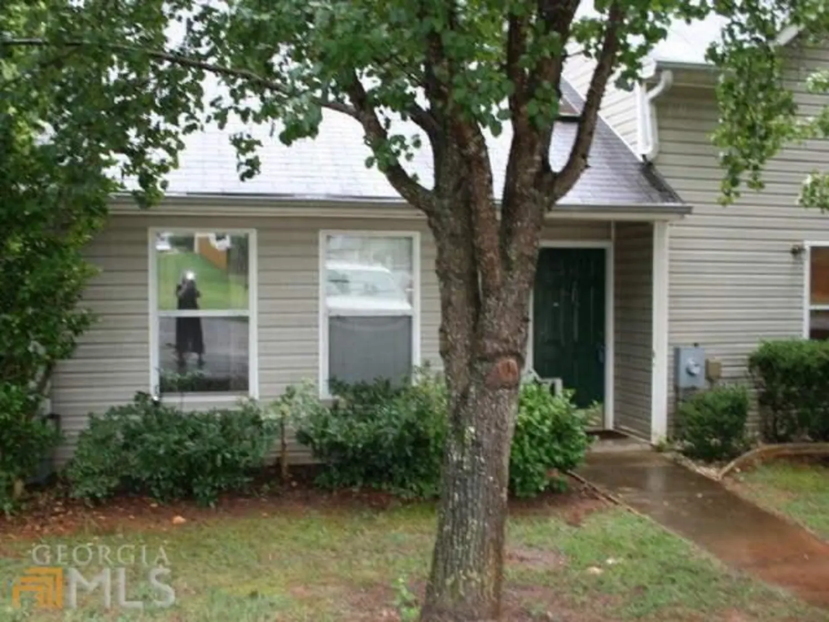9027 stoneleigh traceDouglasville, GA 30134
9027 stoneleigh traceDouglasville, GA 30134
Description
Desirable 2 Bedroom End Unit. Large rooms. Screened Porch. Dedicated 2 space parking pad. Well Maintained unit and convenient location close to Wellstar Hospital and Arbor Place Mall with easy access to I-20. Owner will consider a Lease Purchase.
Property Details for 9027 Stoneleigh Trace
- Subdivision ComplexMeadows At Stoneleigh
- Architectural StyleTraditional
- ExteriorOther
- Num Of Parking Spaces2
- Parking FeaturesAssigned, Parking Pad
- Property AttachedYes
- Waterfront FeaturesNo Dock Or Boathouse
LISTING UPDATED:
- StatusClosed
- MLS #8121760
- Days on Site8
- MLS TypeResidential Lease
- Year Built1990
- Lot Size0.11 Acres
- CountryDouglas
LISTING UPDATED:
- StatusClosed
- MLS #8121760
- Days on Site8
- MLS TypeResidential Lease
- Year Built1990
- Lot Size0.11 Acres
- CountryDouglas
Building Information for 9027 Stoneleigh Trace
- StoriesOne
- Year Built1990
- Lot Size0.1080 Acres
Payment Calculator
Term
Interest
Home Price
Down Payment
The Payment Calculator is for illustrative purposes only. Read More
Property Information for 9027 Stoneleigh Trace
Summary
Location and General Information
- Directions: I 20 West to Chapel Hill Road to Right on Campbellton Street to Right on Hospital Drive. Right on Prestley Mill Road. Right on Stonebridge Blvd. Left on Stoneleigh Trace.
- Coordinates: 33.735618,-84.733201
School Information
- Elementary School: Burnett
- Middle School: Chestnut Log
- High School: Douglas County
Taxes and HOA Information
- Parcel Number: 0049015A101
- Association Fee Includes: Maintenance Grounds
- Tax Lot: 61
Virtual Tour
Parking
- Open Parking: Yes
Interior and Exterior Features
Interior Features
- Cooling: Electric, Ceiling Fan(s), Central Air
- Heating: Natural Gas, Forced Air
- Appliances: Gas Water Heater, Dishwasher, Disposal, Microwave
- Basement: None
- Flooring: Hardwood
- Interior Features: Walk-In Closet(s), Master On Main Level
- Levels/Stories: One
- Window Features: Double Pane Windows, Skylight(s)
- Foundation: Slab
- Main Bedrooms: 2
- Bathrooms Total Integer: 1
- Main Full Baths: 1
- Bathrooms Total Decimal: 1
Exterior Features
- Accessibility Features: Accessible Entrance
- Construction Materials: Aluminum Siding, Vinyl Siding
- Patio And Porch Features: Screened
- Roof Type: Composition
- Security Features: Open Access, Smoke Detector(s)
- Laundry Features: In Kitchen
- Pool Private: No
Property
Utilities
- Sewer: Septic Tank
- Utilities: Cable Available
- Water Source: Public
Property and Assessments
- Home Warranty: No
- Property Condition: Resale
Green Features
- Green Energy Efficient: Thermostat, Doors
Lot Information
- Above Grade Finished Area: 897
- Common Walls: End Unit
- Lot Features: Level
- Waterfront Footage: No Dock Or Boathouse
Multi Family
- Number of Units To Be Built: Square Feet
Rental
Rent Information
- Land Lease: No
Public Records for 9027 Stoneleigh Trace
Home Facts
- Beds2
- Baths1
- Total Finished SqFt897 SqFt
- Above Grade Finished897 SqFt
- StoriesOne
- Lot Size0.1080 Acres
- StyleSingle Family Residence
- Year Built1990
- APN0049015A101
- CountyDouglas


