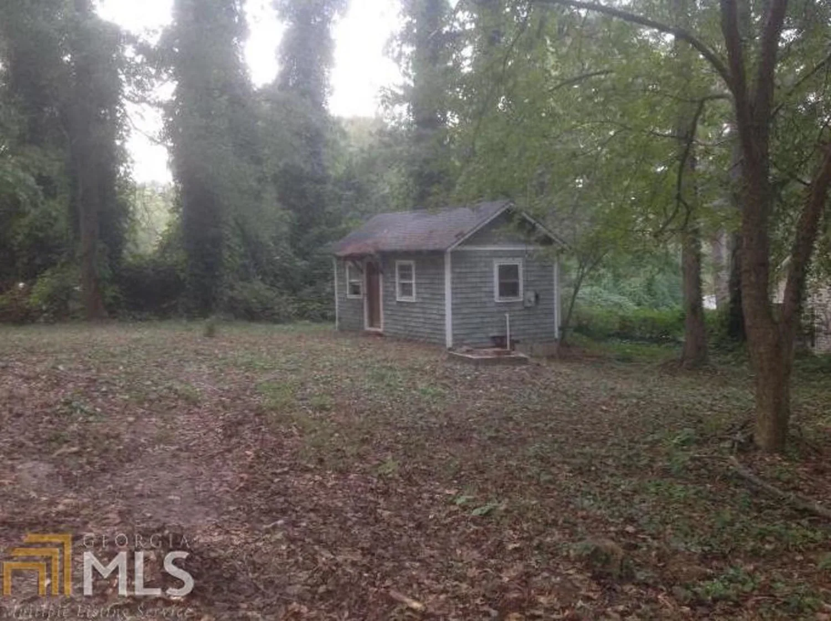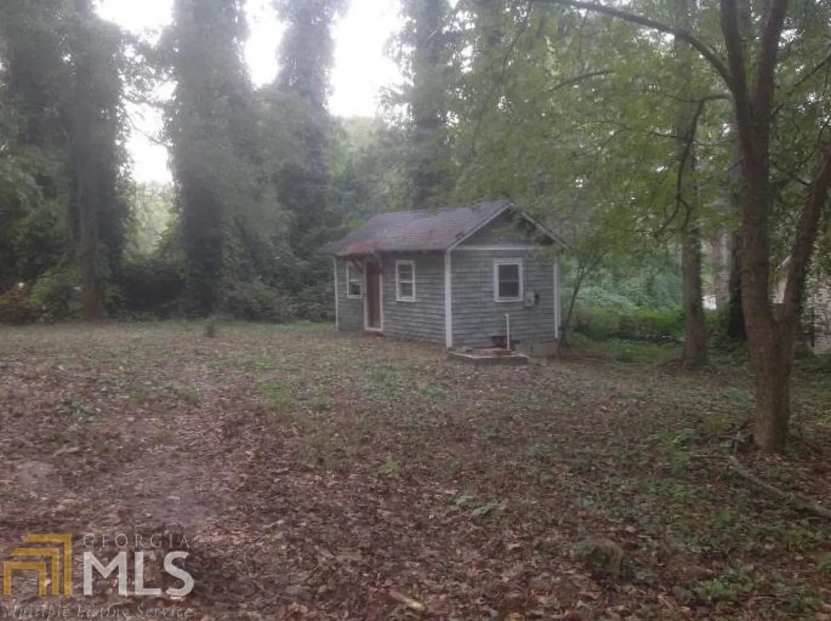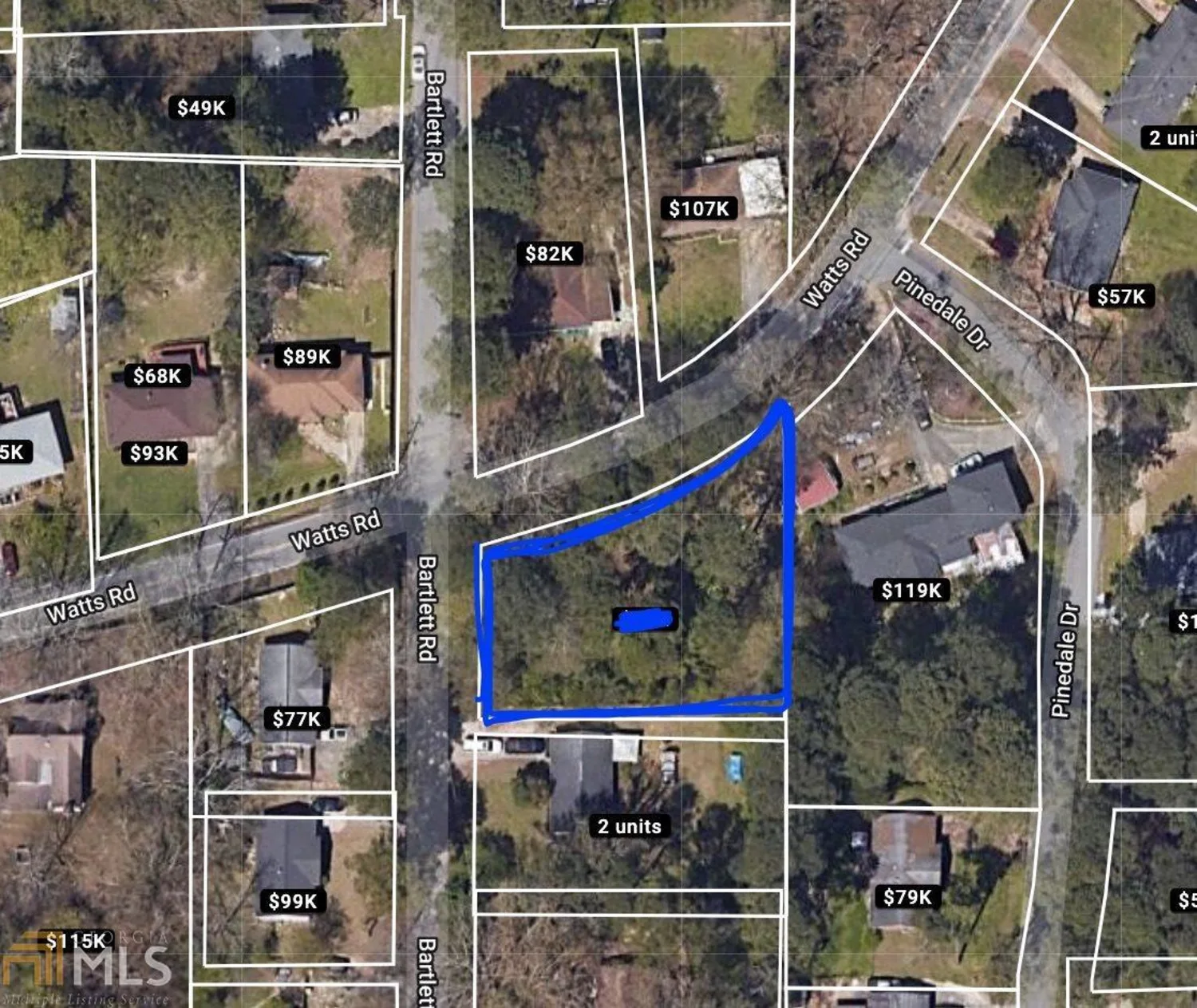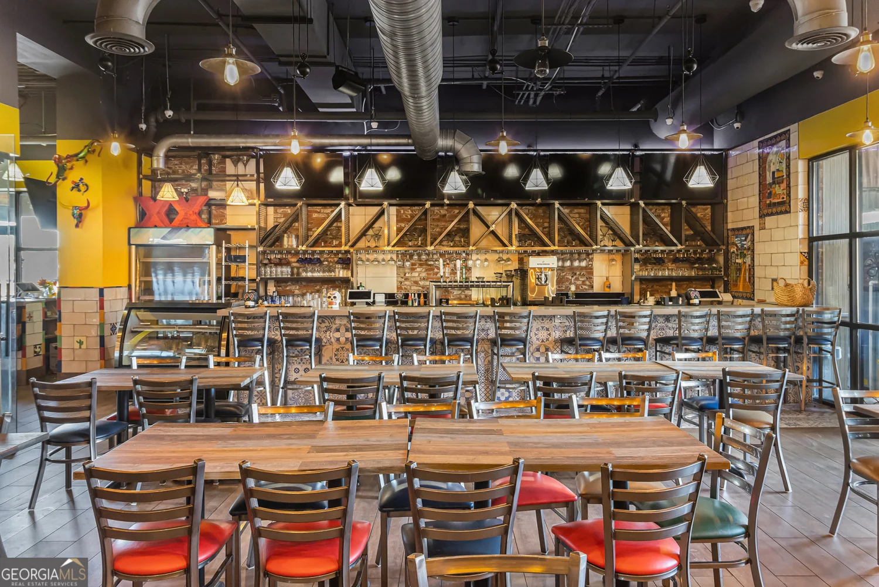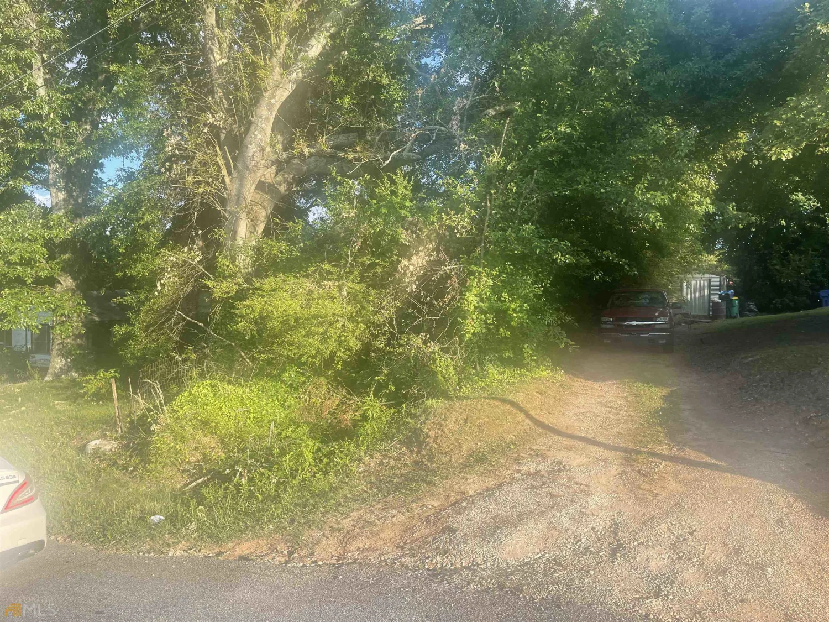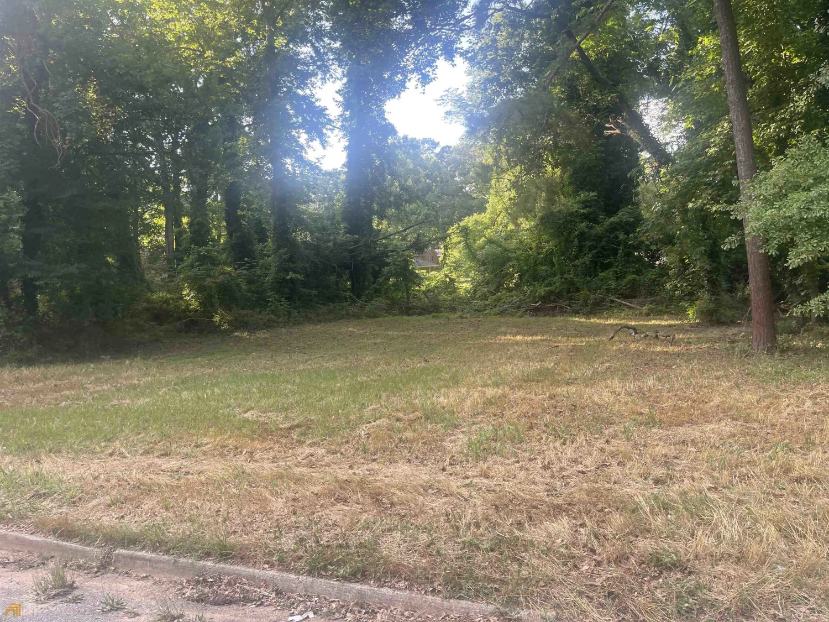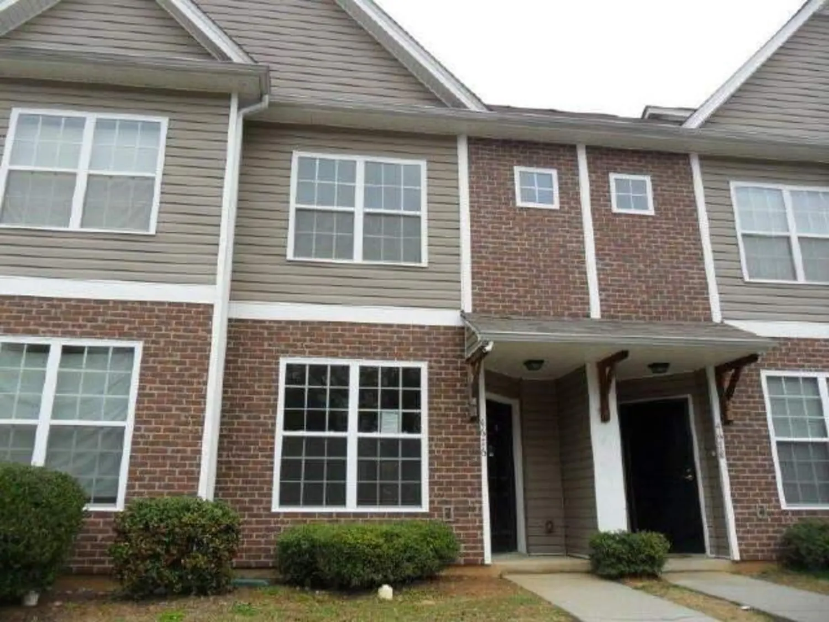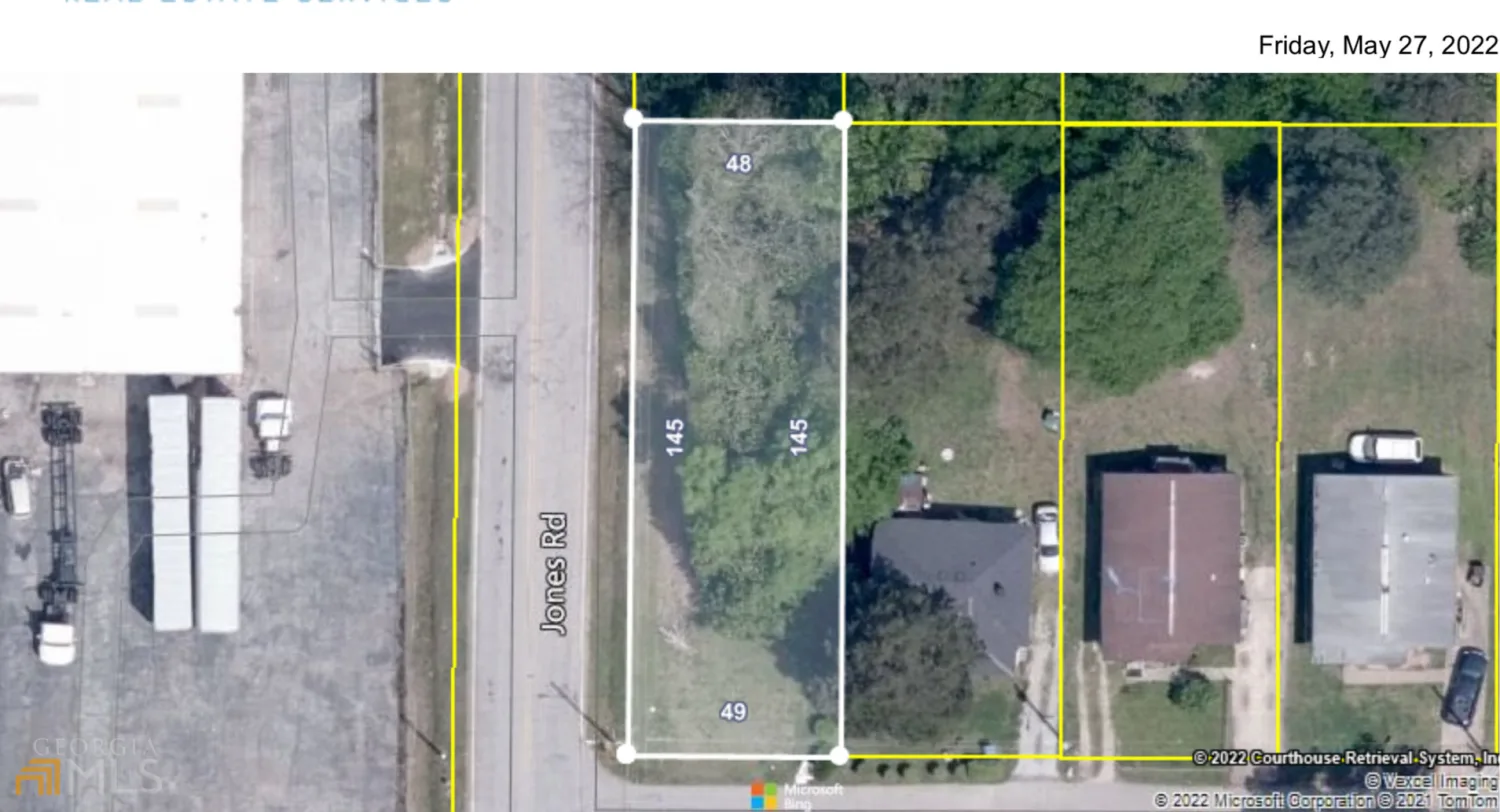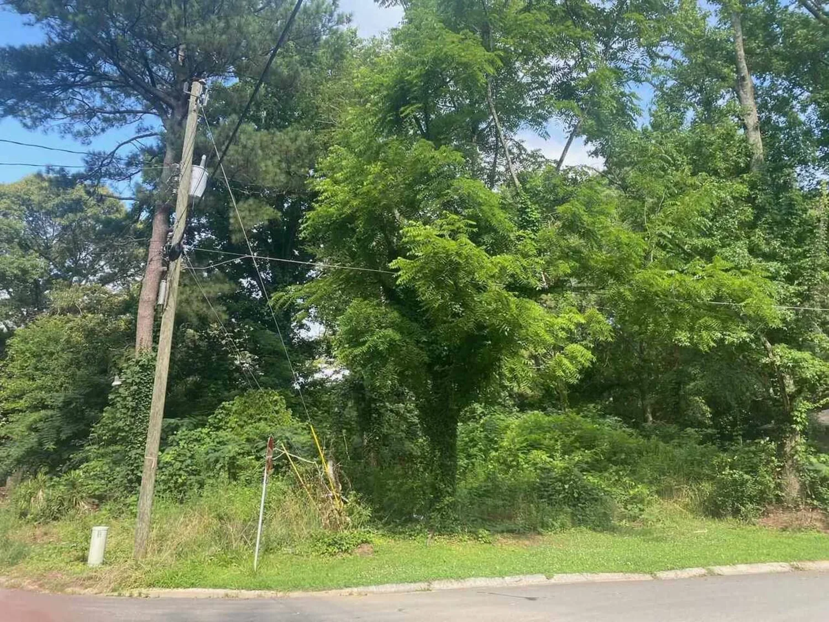4063 magnolia laneForest Park, GA 30041-8329
$12,500Price
3Beds
1Baths
925 Sq.Ft.$14 / Sq.Ft.
925Sq.Ft.
$14per Sq.Ft.
$12,500Price
3Beds
1Baths
925$13.51 / Sq.Ft.
4063 magnolia laneForest Park, GA 30041-8329
Description
CLOSE BY OCT 31, 2011 AND RECEIIVE UP TO 3.5% OF THE FINAL SALES PRICE TO BE USED FOR CLOSING COSTS FOR BUYERS PURCHASING AS OWNER OCCUPANTS. SELLING AGENT WILL
Property Details for 4063 Magnolia Lane
- Subdivision ComplexSweetbriar
- Architectural StyleTraditional
- Parking FeaturesParking Pad
- Property AttachedNo
LISTING UPDATED:
- StatusClosed
- MLS #3116229
- Days on Site42
- Taxes$522 / year
- MLS TypeResidential
- Year Built1962
- CountryClayton
LISTING UPDATED:
- StatusClosed
- MLS #3116229
- Days on Site42
- Taxes$522 / year
- MLS TypeResidential
- Year Built1962
- CountryClayton
Building Information for 4063 Magnolia Lane
- StoriesOne
- Year Built1962
- Lot Size0.0000 Acres
Payment Calculator
$110 per month30 year fixed, 7.00% Interest
Principal and Interest$66.53
Property Taxes$43.5
HOA Dues$0
Term
Interest
Home Price
Down Payment
The Payment Calculator is for illustrative purposes only. Read More
Property Information for 4063 Magnolia Lane
Summary
Location and General Information
- Community Features: Street Lights, Near Public Transport, Near Shopping
- Directions: FROM I-85, HEAD SW. TKE EXT 95A. MERG ONTO I-285 E. TKE EXT 55. T/L ONTO GA-54 S/JONESBORO RD. T/L ONTO CONLEY RD. TKE THE 1ST L SWEETBRIAR. TKE THE 1ST L MAGNOLIA WAY
- Coordinates: 33.64355,-84.359786
School Information
- Elementary School: Other
- Middle School: Other
- High School: Other
Taxes and HOA Information
- Parcel Number: 13016C C002
- Tax Year: 2010
- Association Fee Includes: None
- Tax Lot: 1
Virtual Tour
Parking
- Open Parking: Yes
Interior and Exterior Features
Interior Features
- Cooling: Electric, Ceiling Fan(s), Central Air
- Heating: Natural Gas, Central
- Appliances: Other
- Basement: Bath Finished, Daylight, Exterior Entry, Finished
- Fireplace Features: Living Room
- Interior Features: Other
- Levels/Stories: One
- Kitchen Features: Country Kitchen
- Bathrooms Total Integer: 1
- Bathrooms Total Decimal: 1
Exterior Features
- Construction Materials: Aluminum Siding, Vinyl Siding
- Patio And Porch Features: Deck, Patio
- Pool Features: In Ground
- Roof Type: Composition
- Pool Private: No
Property
Utilities
- Utilities: Sewer Connected
- Water Source: Public
Property and Assessments
- Home Warranty: Yes
- Property Condition: Resale
Green Features
Lot Information
- Above Grade Finished Area: 925
- Lot Features: None
Multi Family
- Number of Units To Be Built: Square Feet
Rental
Rent Information
- Land Lease: Yes
- Occupant Types: Vacant
Public Records for 4063 Magnolia Lane
Tax Record
- 2010$522.00 ($43.50 / month)
Home Facts
- Beds3
- Baths1
- Total Finished SqFt925 SqFt
- Above Grade Finished925 SqFt
- StoriesOne
- Lot Size0.0000 Acres
- StyleSingle Family Residence
- Year Built1962
- APN13016C C002
- CountyClayton


