4413 idlewood laneTucker, GA 30084-6455
$38,000Price
3Beds
2Baths
11/2 Baths
1,594 Sq.Ft.$24 / Sq.Ft.
1,594Sq.Ft.
$24per Sq.Ft.
$38,000Price
3Beds
2Baths
11/2 Baths
1,594$23.84 / Sq.Ft.
4413 idlewood laneTucker, GA 30084-6455
Description
AFFORDABLE ELEGANCE! DESIGNER COLORS, A STEAL OF A DEAL GREAT FOR 1ST TIME HOME BUYER. EXECELLENT LOCATION EASY COMMUTE TO HWY 78, I-285 CLOSE TO DECATUR, & ST MTN PARK
Property Details for 4413 Idlewood Lane
- Subdivision ComplexIdlewood
- Architectural StyleStone Frame, Traditional
- Num Of Parking Spaces2
- Parking FeaturesCarport
- Property AttachedNo
LISTING UPDATED:
- StatusClosed
- MLS #3117375
- Days on Site101
- Taxes$968 / year
- MLS TypeResidential
- Year Built1974
- CountryDeKalb
LISTING UPDATED:
- StatusClosed
- MLS #3117375
- Days on Site101
- Taxes$968 / year
- MLS TypeResidential
- Year Built1974
- CountryDeKalb
Building Information for 4413 Idlewood Lane
- StoriesTwo
- Year Built1974
- Lot Size0.0000 Acres
Payment Calculator
$283 per month30 year fixed, 7.00% Interest
Principal and Interest$202.25
Property Taxes$80.67
HOA Dues$0
Term
Interest
Home Price
Down Payment
The Payment Calculator is for illustrative purposes only. Read More
Property Information for 4413 Idlewood Lane
Summary
Location and General Information
- Community Features: Street Lights, Tennis Court(s), Near Public Transport, Walk To Schools, Near Shopping
- Directions: I 285 TO 78 E TO BROCKETT RD EXIT TURN RIGHT OFF EXIT GO TO 2ND LIGHT TO LEFT ON E. PONCE DE LEON TURN LEFT ON IDLEWOOD RD S/D 1.5 MILES ON RIGHT.
- Coordinates: 33.835104,-84.210691
School Information
- Elementary School: Brockett
- Middle School: Tucker
- High School: Tucker
Taxes and HOA Information
- Parcel Number: 18 169 07 062
- Tax Year: 2010
- Association Fee Includes: Insurance, Pest Control, Sewer, Water
- Tax Lot: 164
Virtual Tour
Parking
- Open Parking: No
Interior and Exterior Features
Interior Features
- Cooling: Other, Central Air
- Heating: Natural Gas, Other
- Appliances: Dishwasher, Oven/Range (Combo)
- Fireplace Features: Family Room, Factory Built
- Flooring: Hardwood, Carpet
- Interior Features: High Ceilings, Double Vanity, Walk-In Closet(s), Split Bedroom Plan
- Levels/Stories: Two
- Kitchen Features: Breakfast Area, Breakfast Bar
- Foundation: Slab
- Total Half Baths: 1
- Bathrooms Total Integer: 3
- Bathrooms Total Decimal: 2
Exterior Features
- Fencing: Fenced
- Patio And Porch Features: Deck, Patio
- Roof Type: Wood
- Laundry Features: In Kitchen, Laundry Closet
- Pool Private: No
Property
Utilities
- Utilities: Underground Utilities, Cable Available, Sewer Connected
- Water Source: Public
Property and Assessments
- Home Warranty: Yes
- Property Condition: Resale
Green Features
Lot Information
- Above Grade Finished Area: 1594
- Lot Features: None
Multi Family
- Number of Units To Be Built: Square Feet
Rental
Rent Information
- Land Lease: Yes
Public Records for 4413 Idlewood Lane
Tax Record
- 2010$968.00 ($80.67 / month)
Home Facts
- Beds3
- Baths2
- Total Finished SqFt1,594 SqFt
- Above Grade Finished1,594 SqFt
- StoriesTwo
- Lot Size0.0000 Acres
- StyleTownhouse
- Year Built1974
- APN18 169 07 062
- CountyDeKalb
- Fireplaces1
Similar Homes
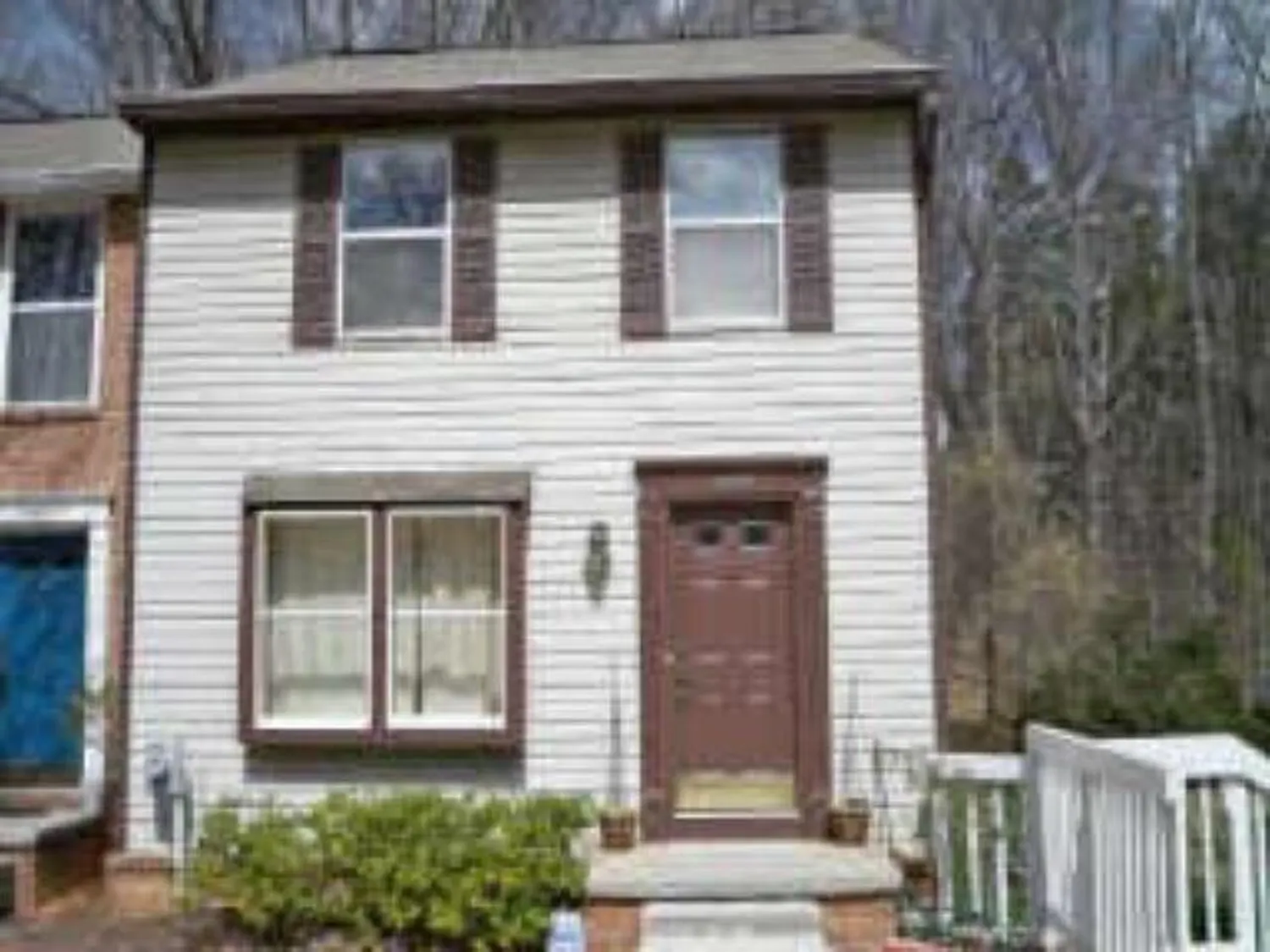
$27,500
6425 Wedgewood Trace 6435
Tucker, GA 30084
3Beds
2Baths
1,220Sq.Ft.
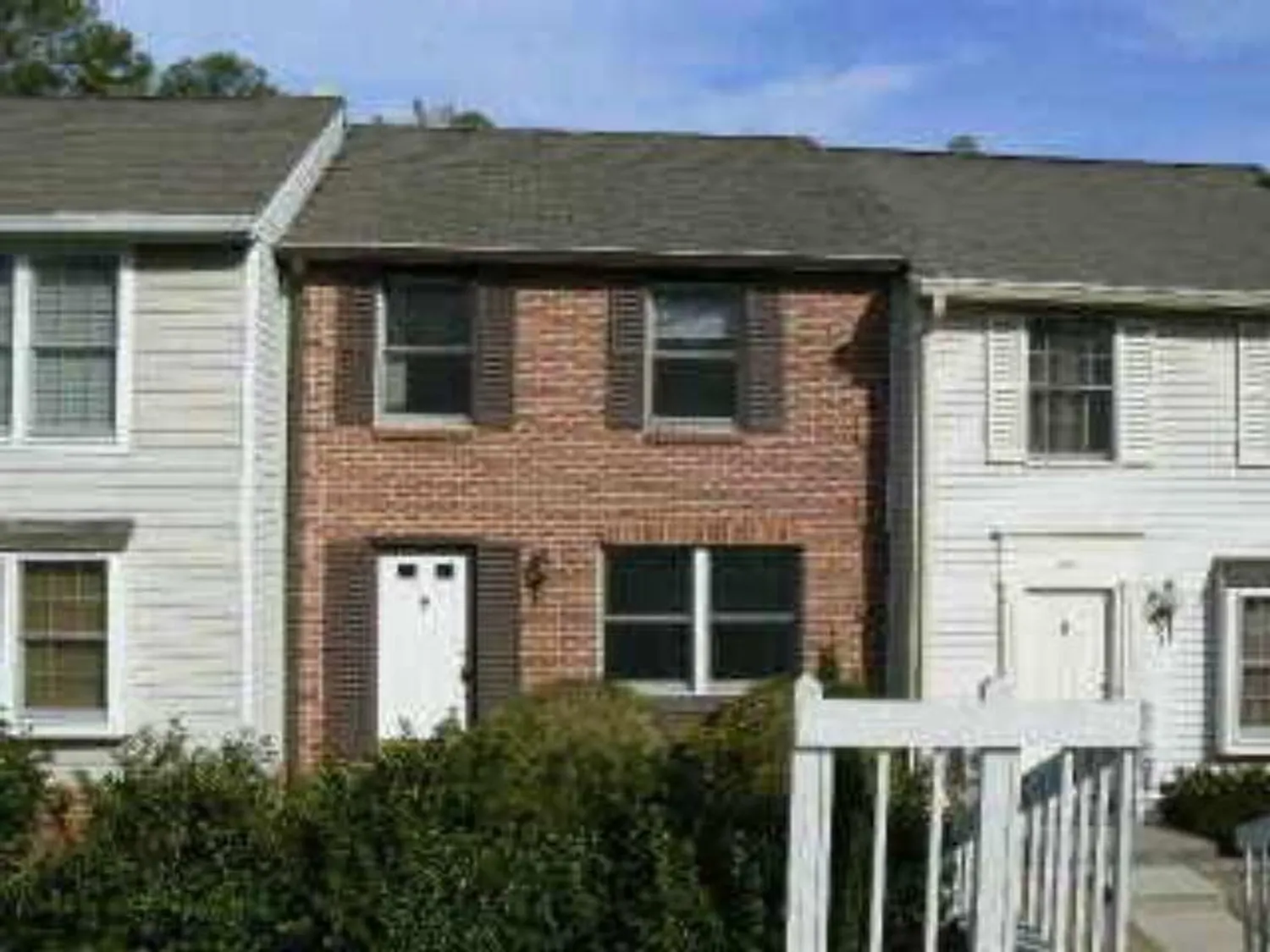
$39,900
6409 Wedgewood Trace
Tucker, GA 30084
2Beds
3Baths
1,820Sq.Ft.
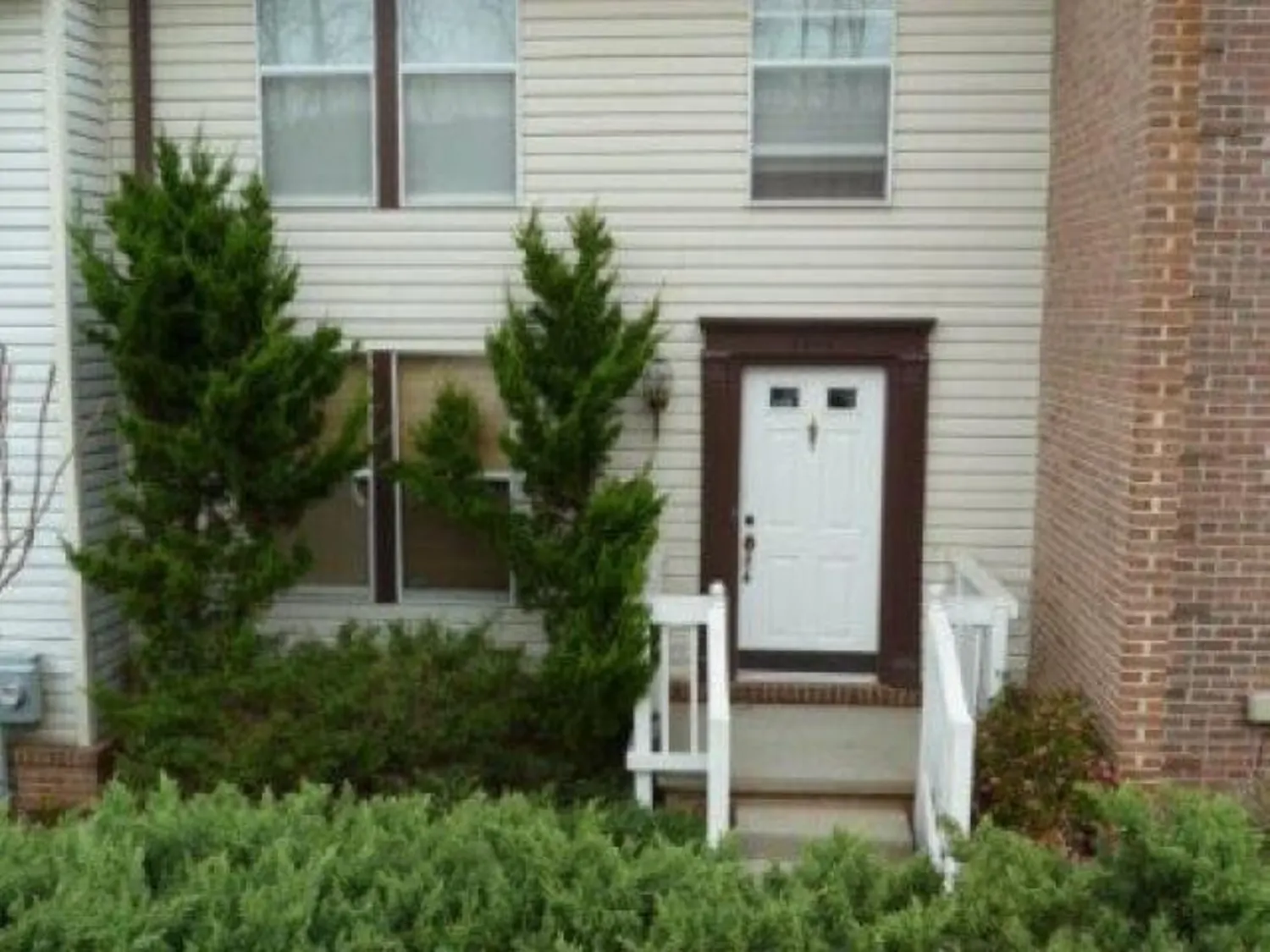
$29,900
6419 Wedgewood Trace C
Tucker, GA 30084
3Beds
2Baths
1,220Sq.Ft.
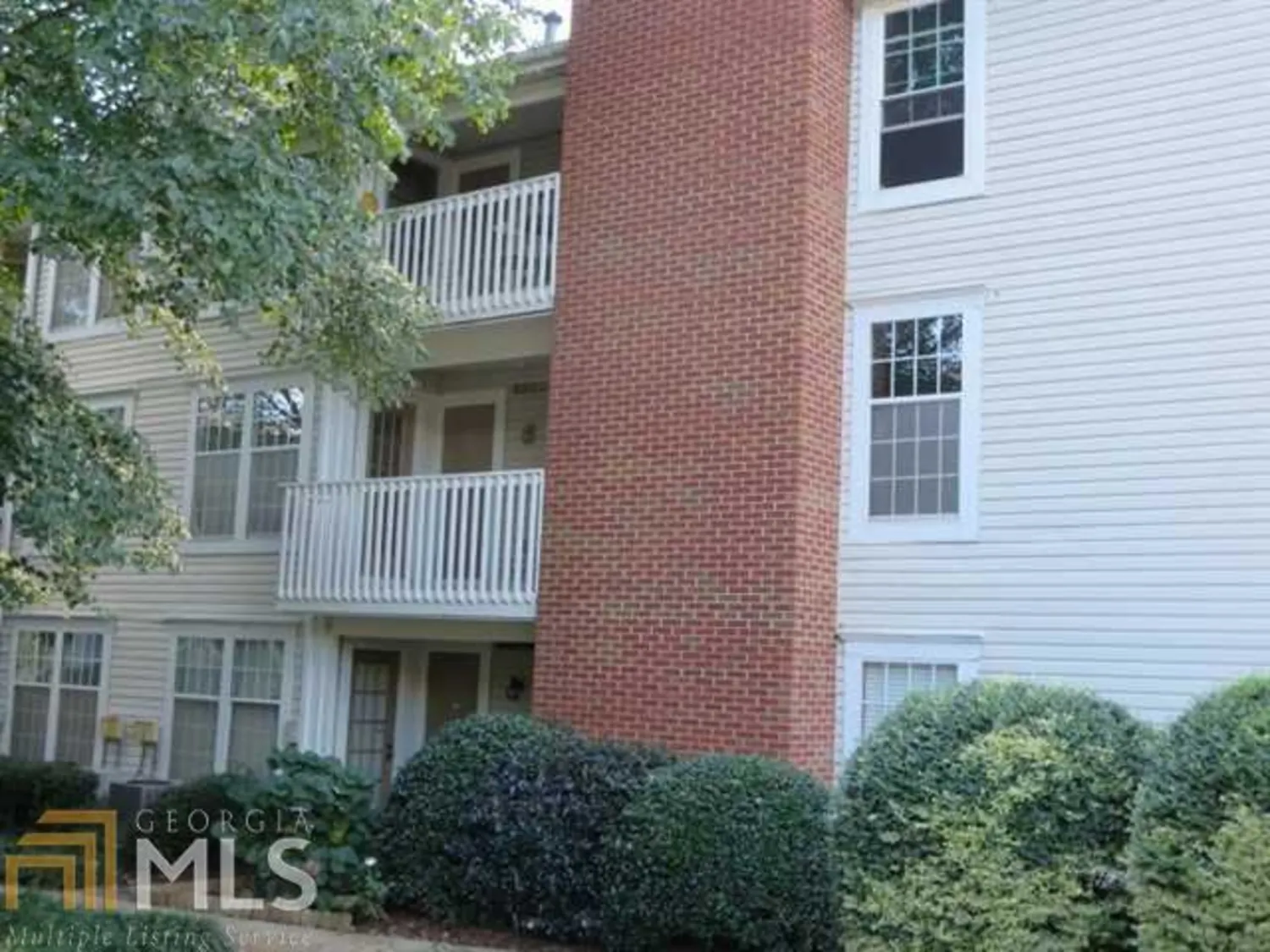
$44,100
6369 Wedgewood Trace
Tucker, GA 30084
2Beds
2Baths
1,013Sq.Ft.
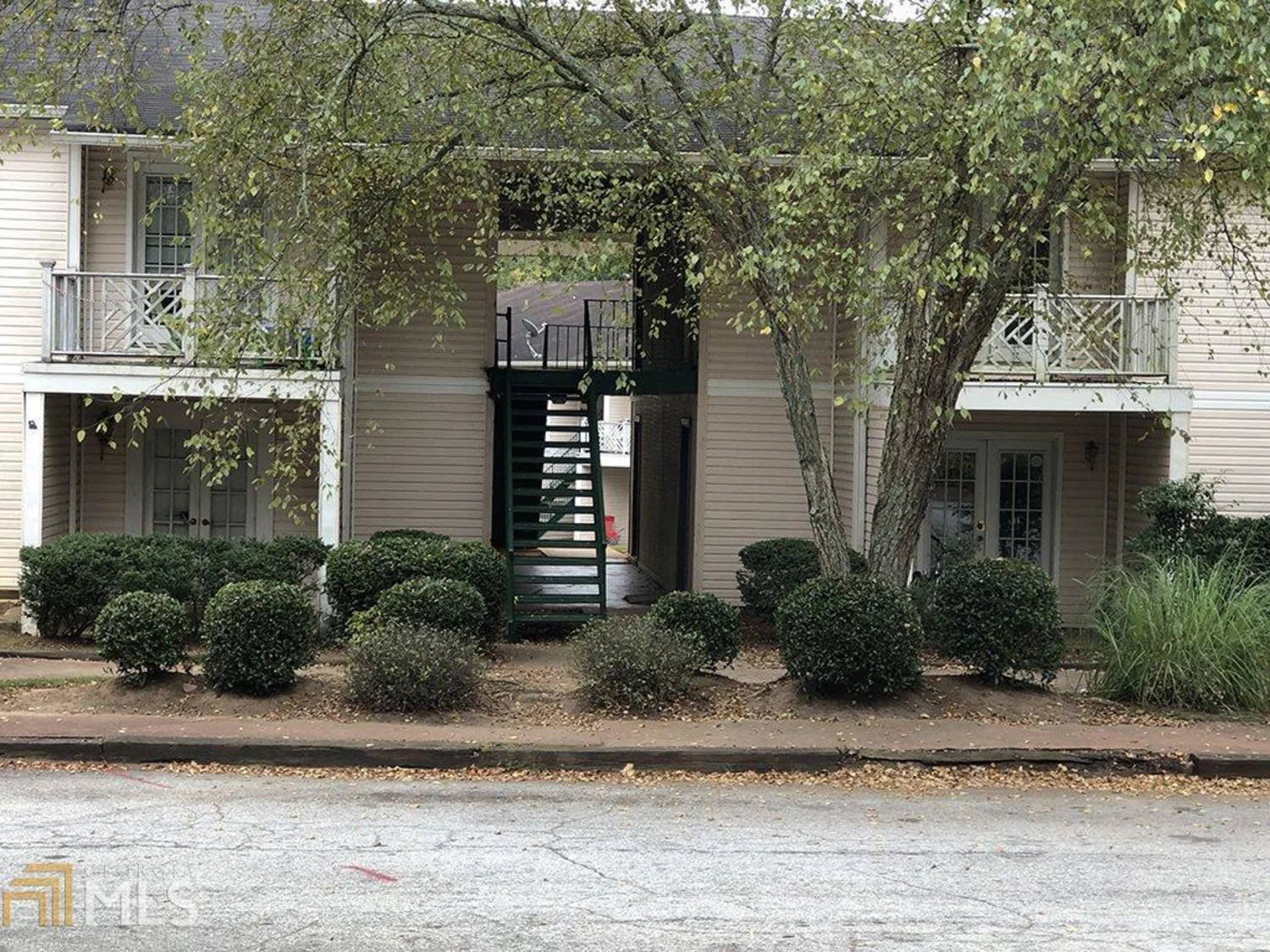
$45,000
3595 Woodbriar L
Tucker, GA 30084
1Beds
1Baths
693Sq.Ft.
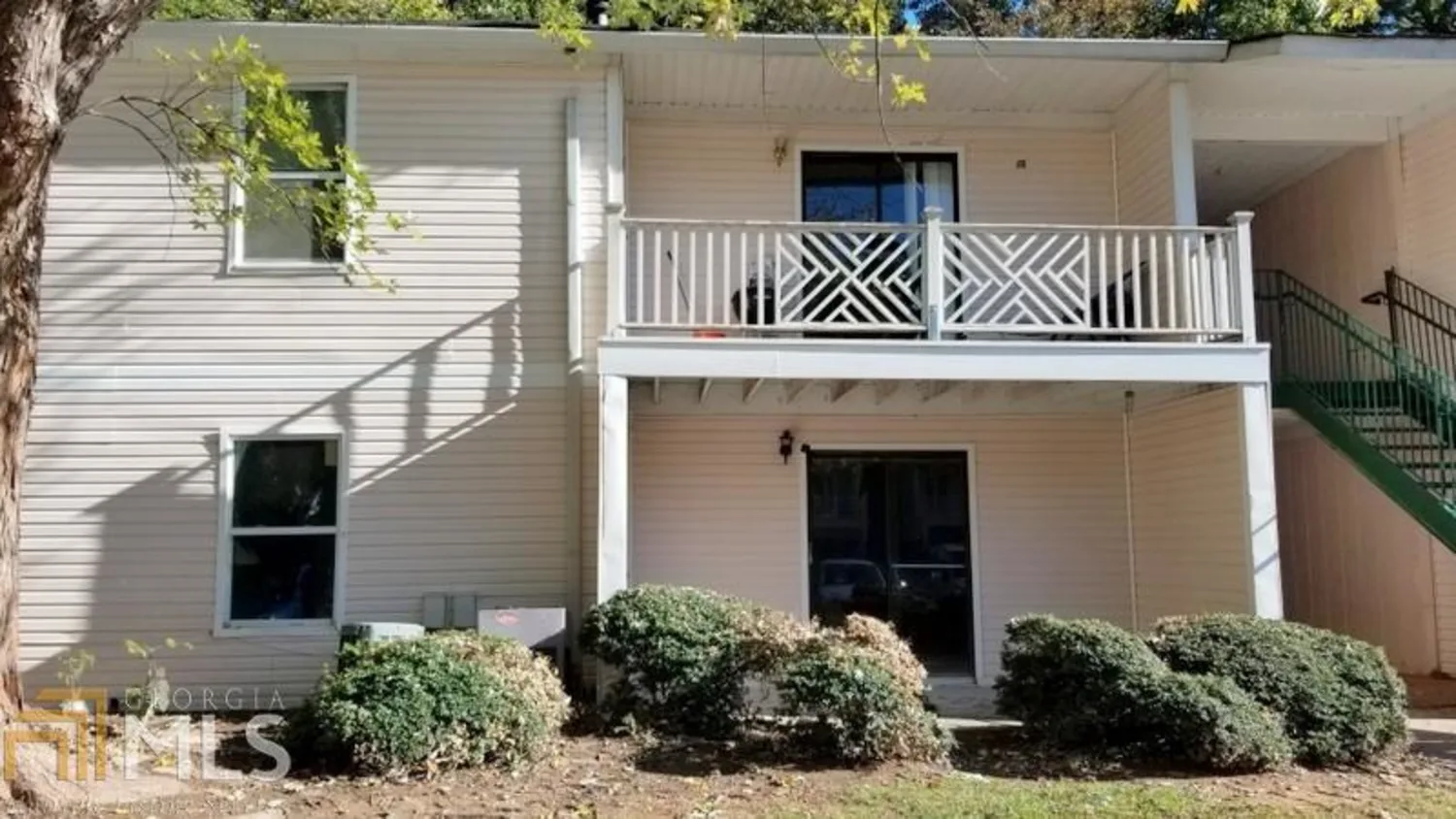
$44,900
3609 Woodbriar Circle UNIT A
Tucker, GA 30084
2Beds
2Baths
928Sq.Ft.
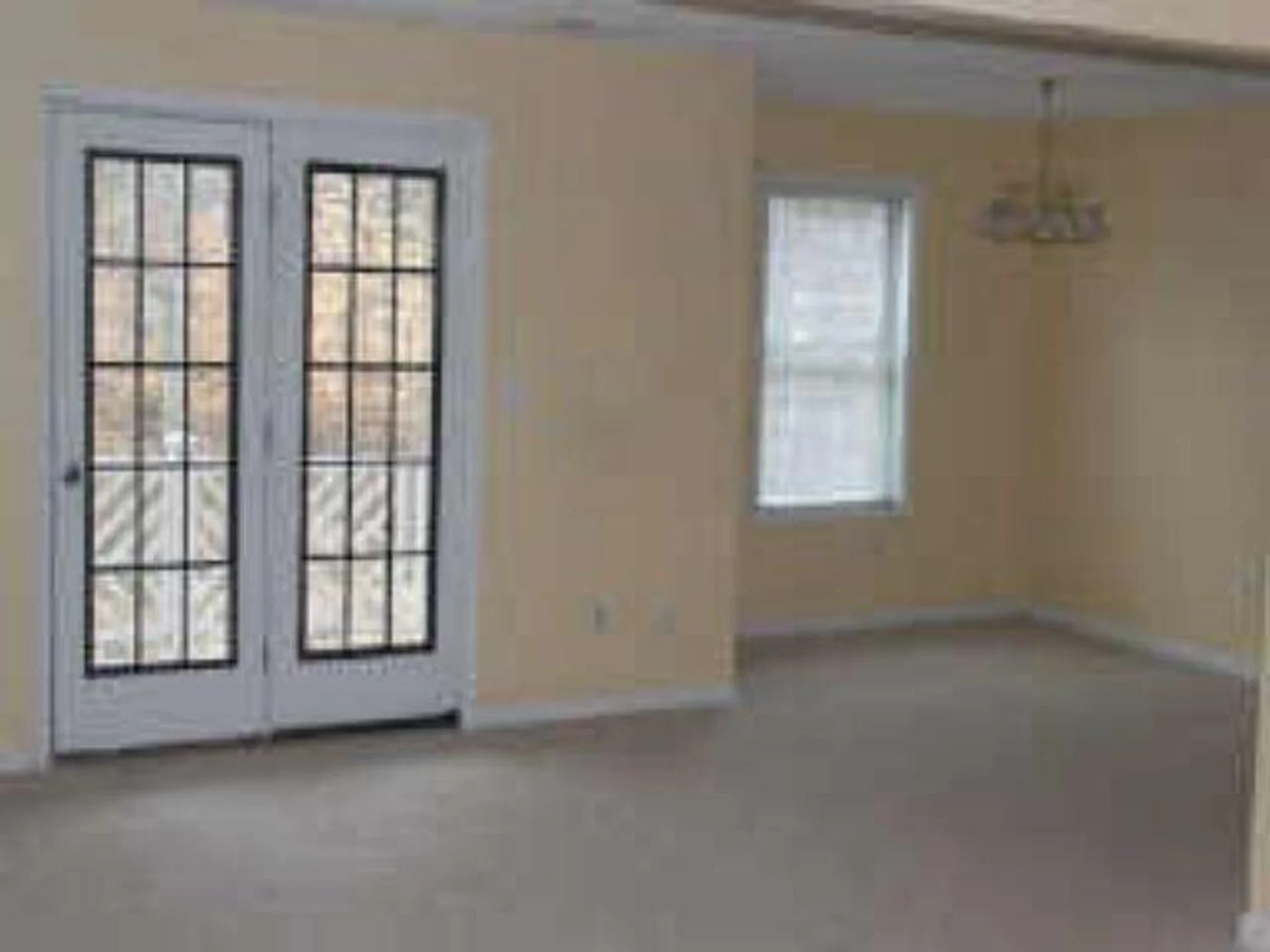
$45,000
3605 Woodbriar Circle F
Tucker, GA 30084
3Beds
2Baths
1,242Sq.Ft.
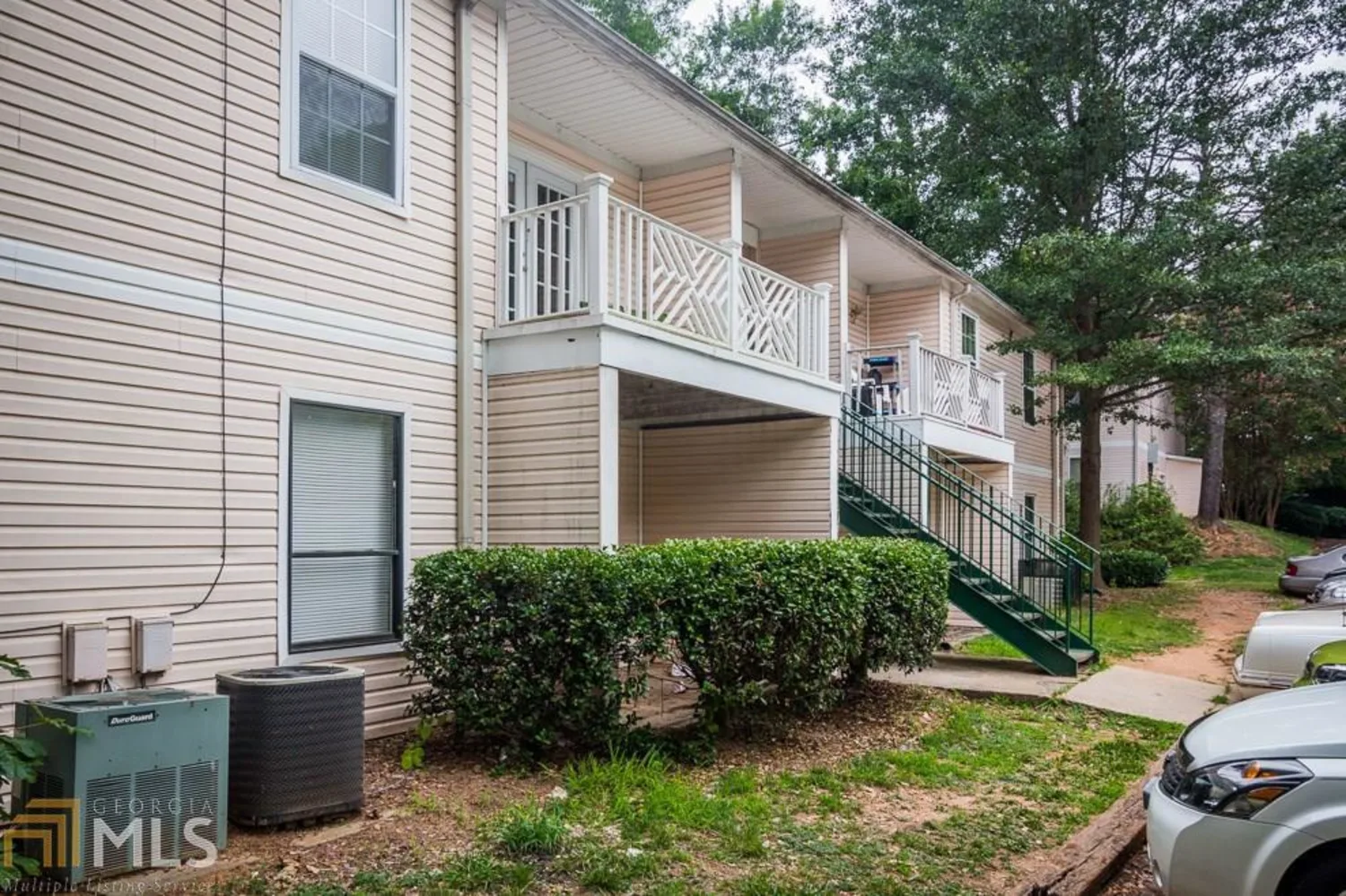
$28,000
3595 Woodbriar Circle H
Tucker, GA 30084
1Beds
1Baths
693Sq.Ft.
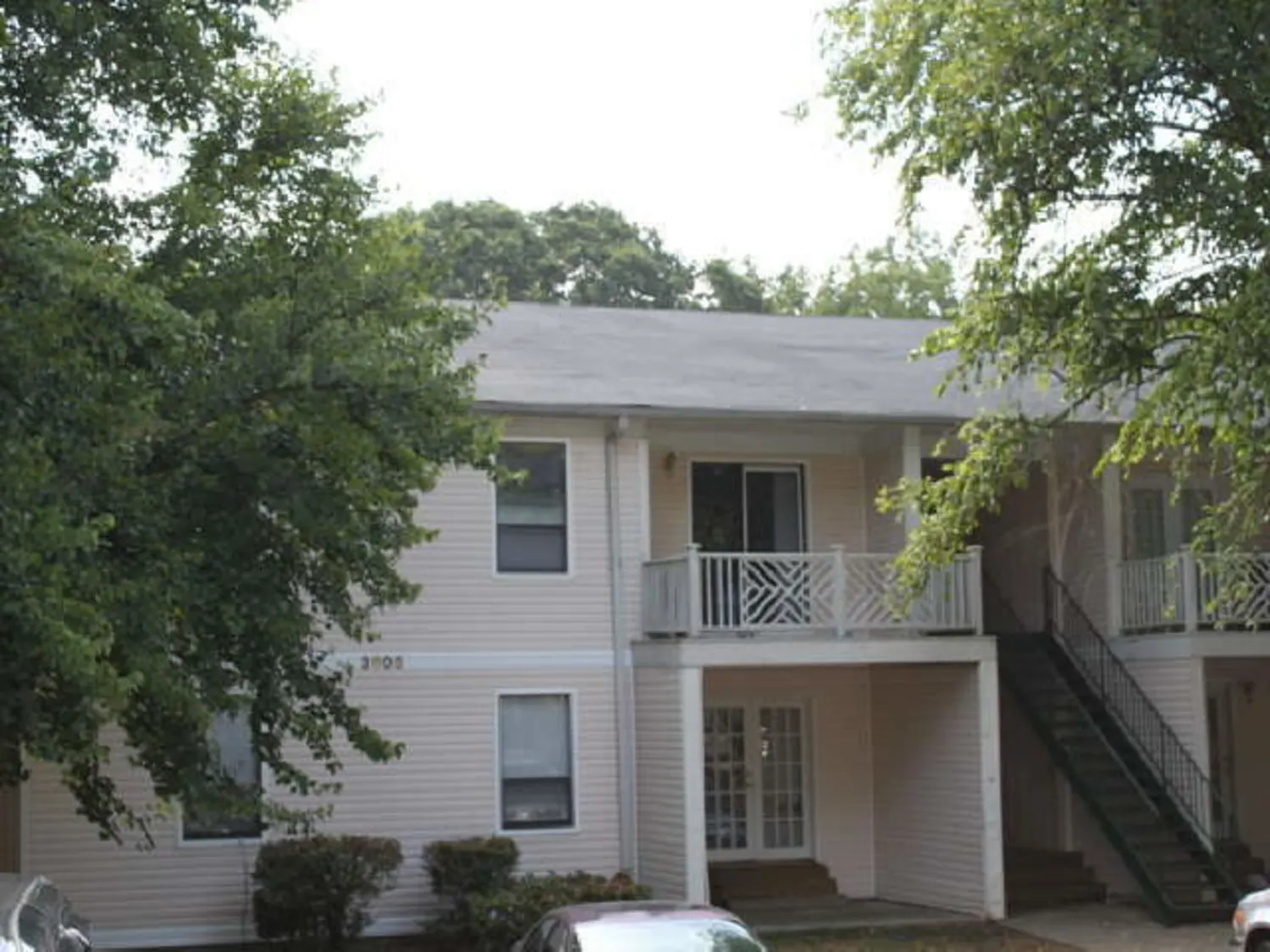
$45,000
3605 Woodbriar Circle A
Tucker, GA 30084
3Beds
2Baths
1,242Sq.Ft.

