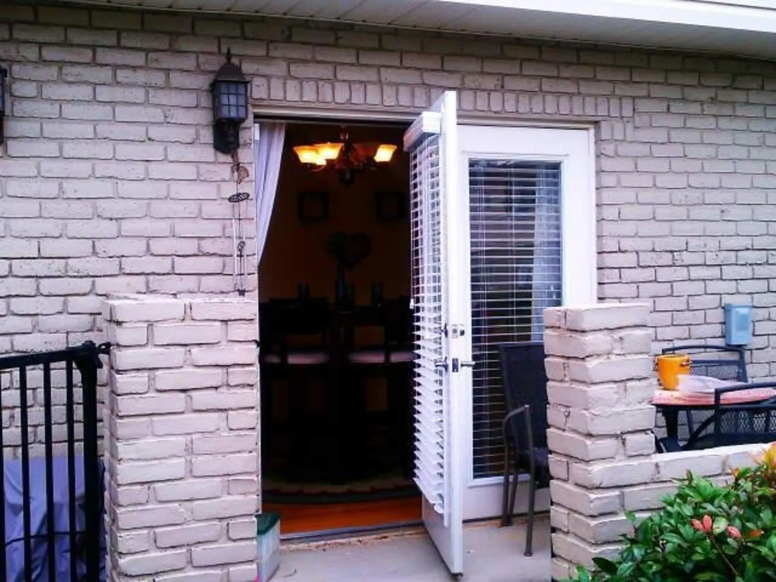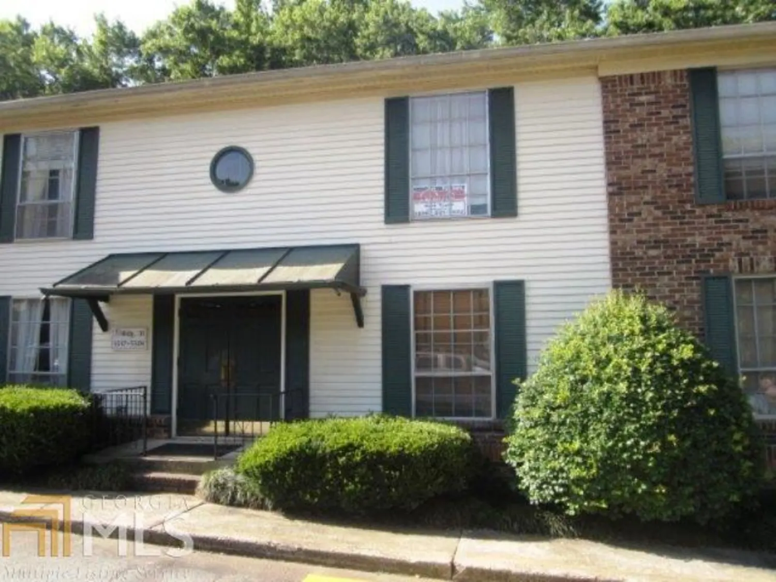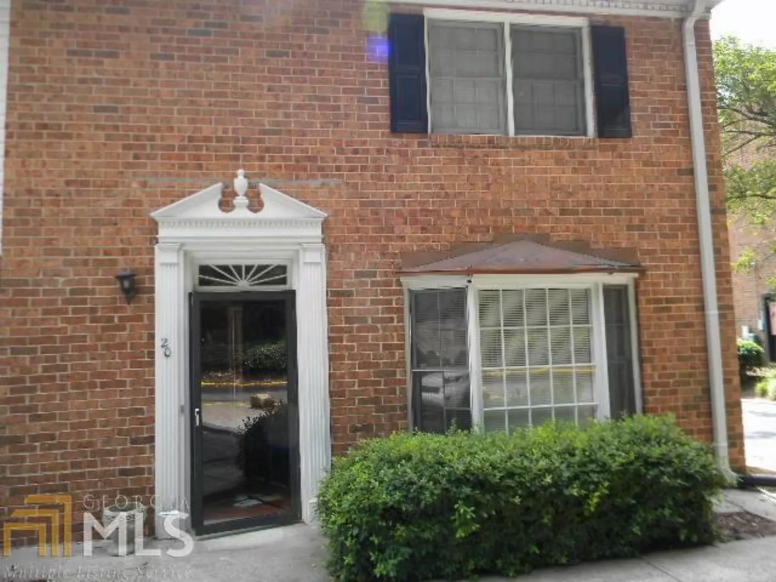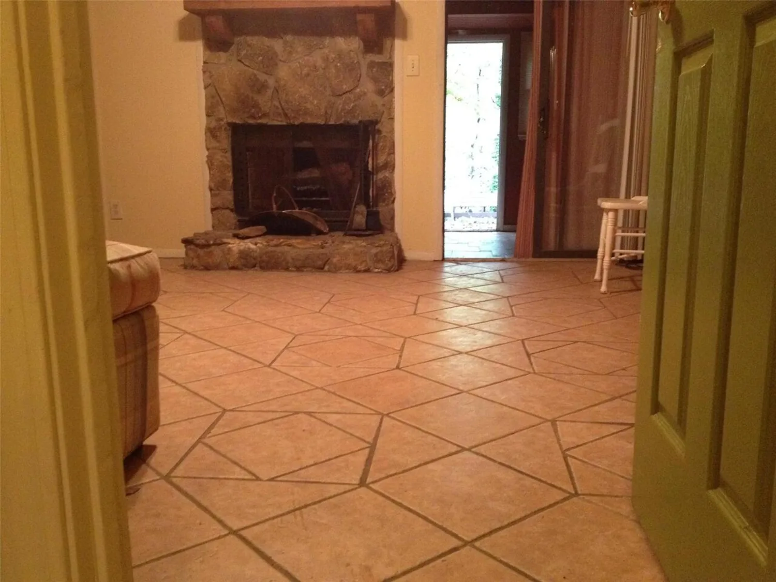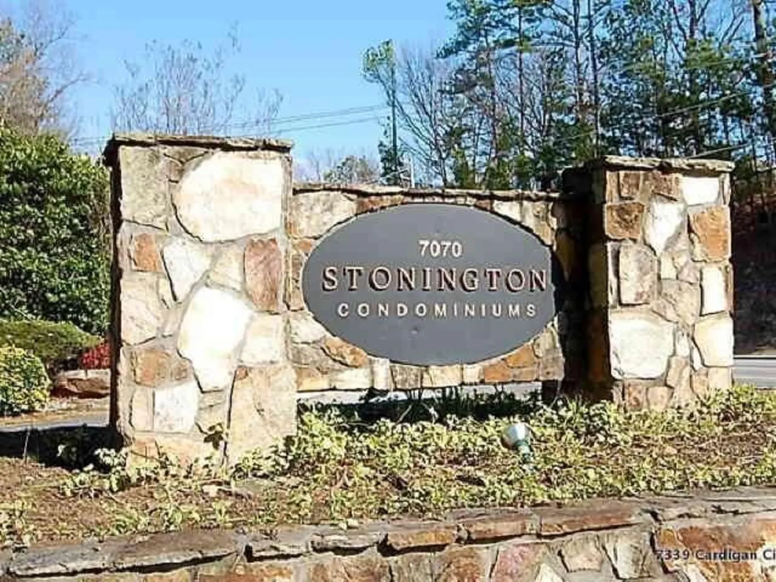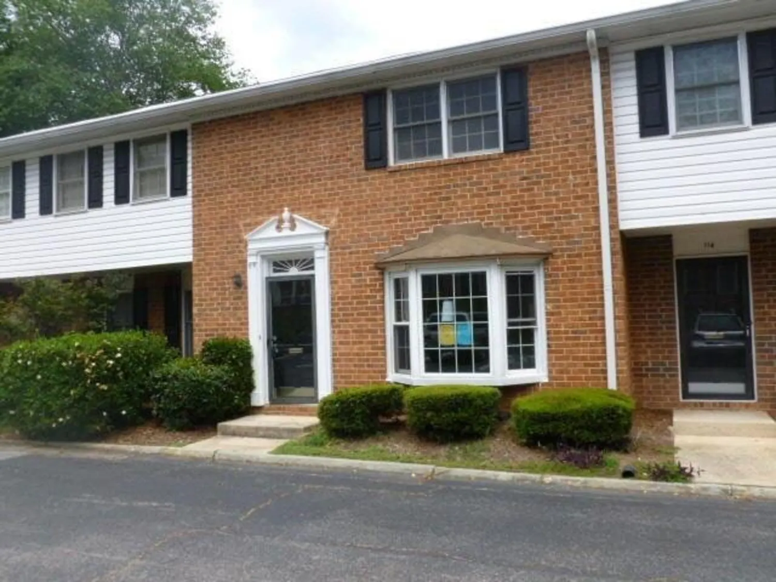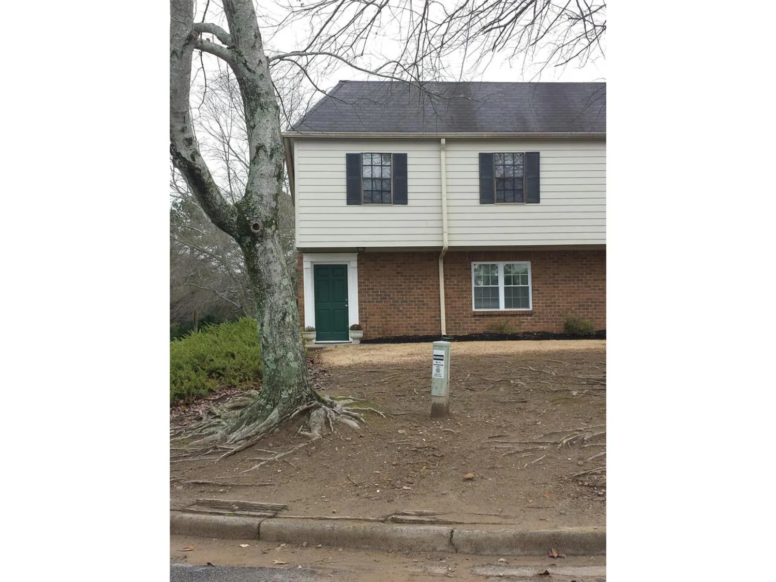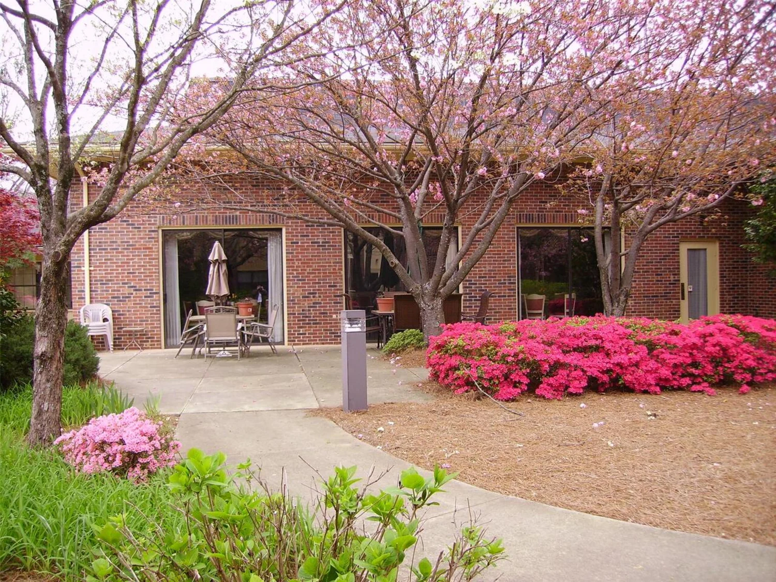7156 stonington driveSandy Springs, GA 30328
$47,000Price
2Beds
2Baths
11/2 Baths
1,474 Sq.Ft.$32 / Sq.Ft.
1,474Sq.Ft.
$32per Sq.Ft.
$47,000Price
2Beds
2Baths
11/2 Baths
1,474$31.89 / Sq.Ft.
7156 stonington driveSandy Springs, GA 30328
Description
WELCOME HOME TO THIS VERY PRIVATE CONDO WITH NEWER CARPET AND PAINT,WINDOWS AND DOORS, TILE IN KITCHEN, FOYERS AND ALL BATHS. TWO HUGE MASTERS WITH
Property Details for 7156 Stonington Drive
- Subdivision ComplexStonington
- Architectural StyleBrick/Frame, Traditional
- Num Of Parking Spaces2
- Parking FeaturesCarport
- Property AttachedNo
- Waterfront FeaturesNo Dock Or Boathouse
LISTING UPDATED:
- StatusClosed
- MLS #3118739
- Days on Site182
- Taxes$807 / year
- MLS TypeResidential
- Year Built1970
- CountryFulton
LISTING UPDATED:
- StatusClosed
- MLS #3118739
- Days on Site182
- Taxes$807 / year
- MLS TypeResidential
- Year Built1970
- CountryFulton
Building Information for 7156 Stonington Drive
- Year Built1970
- Lot Size0.0000 Acres
Payment Calculator
$317 per month30 year fixed, 7.00% Interest
Principal and Interest$250.15
Property Taxes$67.25
HOA Dues$0
Term
Interest
Home Price
Down Payment
The Payment Calculator is for illustrative purposes only. Read More
Property Information for 7156 Stonington Drive
Summary
Location and General Information
- Community Features: Sidewalks, Street Lights, Near Public Transport, Near Shopping
- Directions: 285 TO ROSWELL RD. GO NORTH ON ROSWELL RD, PAST SPALDING WOODS, LT INTO STONINGTON. CONTINUE DOWN HILL, LT ON STONINGTON DR, CONTINUE TO DEAD END AND TAKE A RIGHT.
- Coordinates: 33.9484646,-84.37417599999999
School Information
- Elementary School: Spalding Drive
- Middle School: Sandy Springs
- High School: North Springs
Taxes and HOA Information
- Parcel Number: 17 007400041165
- Tax Year: 2010
- Association Fee Includes: Insurance, Maintenance Structure, Trash, Maintenance Grounds, Management Fee, Other, Pest Control, Reserve Fund, Sewer, Water
- Tax Lot: 0
Virtual Tour
Parking
- Open Parking: No
Interior and Exterior Features
Interior Features
- Cooling: Other, Ceiling Fan(s), Central Air
- Heating: Electric, Forced Air
- Appliances: Electric Water Heater, Cooktop, Dishwasher, Disposal, Ice Maker, Oven, Oven/Range (Combo), Refrigerator
- Flooring: Carpet
- Interior Features: Walk-In Closet(s), Split Bedroom Plan
- Other Equipment: Electric Air Filter
- Window Features: Double Pane Windows
- Kitchen Features: Breakfast Bar
- Foundation: Slab
- Total Half Baths: 1
- Bathrooms Total Integer: 3
- Bathrooms Total Decimal: 2
Exterior Features
- Patio And Porch Features: Deck, Patio
- Roof Type: Other
- Security Features: Smoke Detector(s)
- Laundry Features: In Kitchen
- Pool Private: No
Property
Utilities
- Sewer: Public Sewer
- Utilities: Cable Available
- Water Source: Public
Property and Assessments
- Home Warranty: Yes
- Property Condition: Resale
Green Features
Lot Information
- Above Grade Finished Area: 1474
- Lot Features: None
- Waterfront Footage: No Dock Or Boathouse
Multi Family
- Number of Units To Be Built: Square Feet
Rental
Rent Information
- Land Lease: Yes
Public Records for 7156 Stonington Drive
Tax Record
- 2010$807.00 ($67.25 / month)
Home Facts
- Beds2
- Baths2
- Total Finished SqFt1,474 SqFt
- Above Grade Finished1,474 SqFt
- Lot Size0.0000 Acres
- StyleCondominium
- Year Built1970
- APN17 007400041165
- CountyFulton


