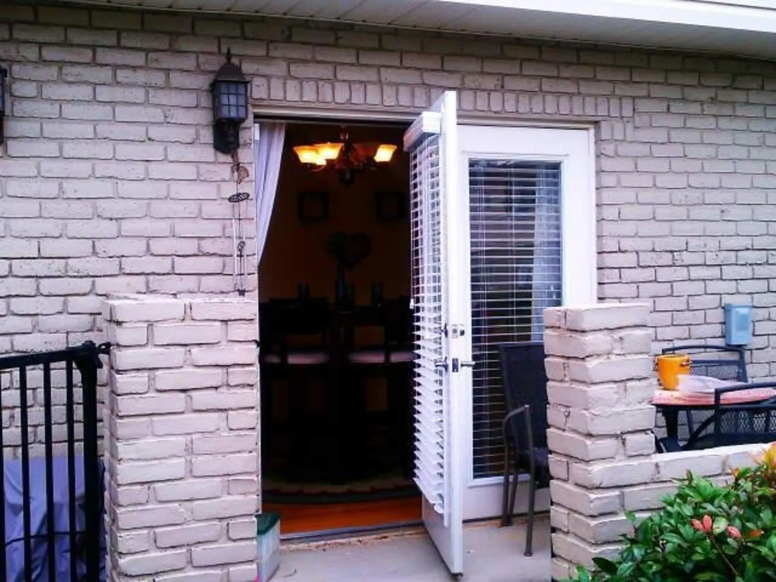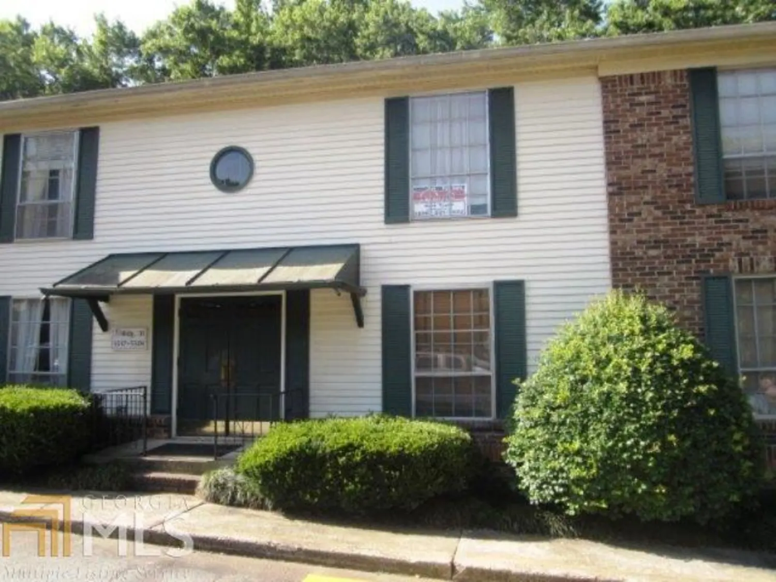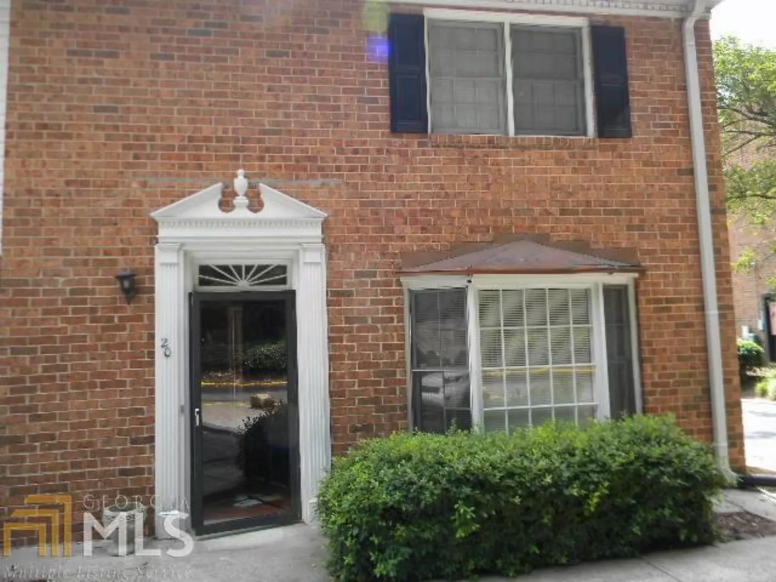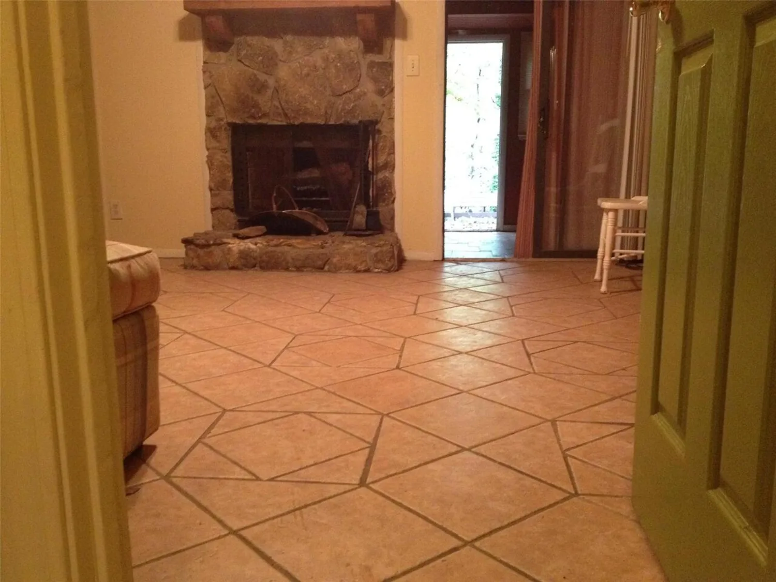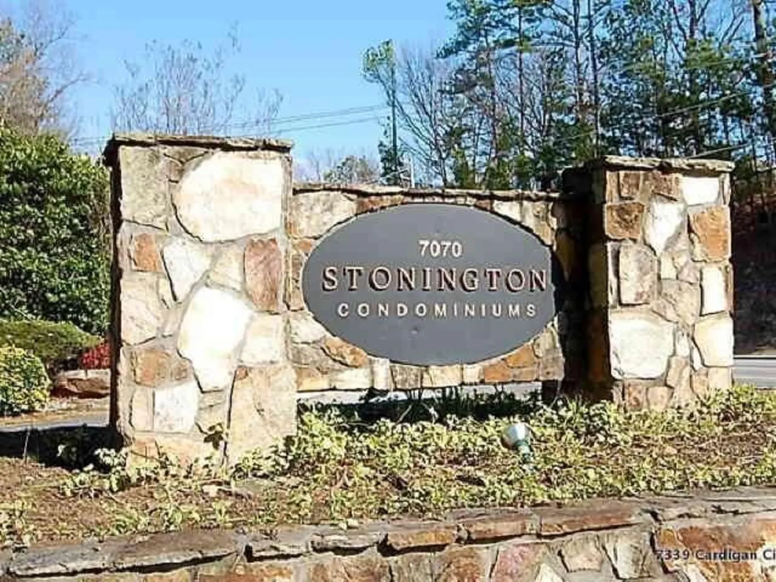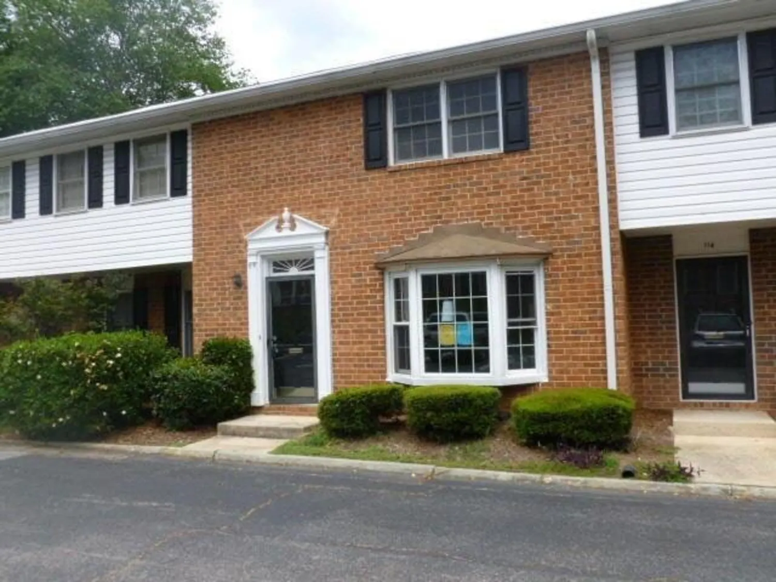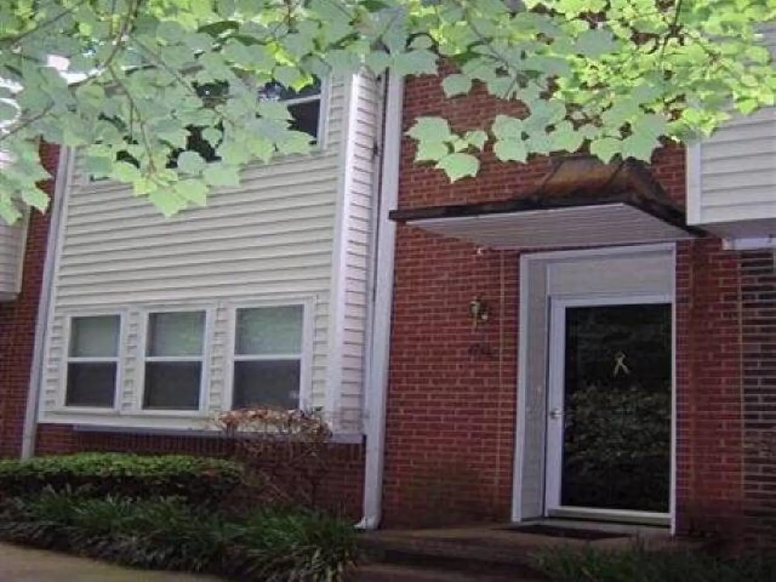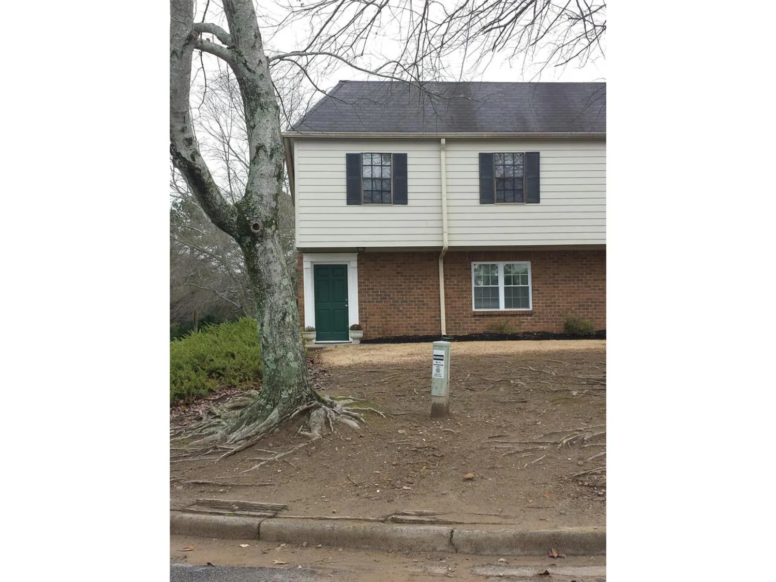475 mount vernon highway ne b110Sandy Springs, GA 30328
475 mount vernon highway ne b110Sandy Springs, GA 30328
Description
Retire In Beautiful Sandy Springs. Two Bedroom, Two Bathroom Retirement Condo, Closing to Medical, Shopping, Senior Center, Sits on 7+ Acres of Beautiful Landscaping. Lots of Room to Take A Stroll. Great Location In Village. Close To Dining Room, Laundry..Lots of Amenties Incl in fees of $1,186.00 a month. Water, Electric, One Meal a day. 24/7 Staff with Emergency Pull cords in each condo. Planed activities, Transportation Provided and Much, Much More. A Must See.
Property Details for 475 Mount Vernon Highway NE B110
- Subdivision ComplexMount Vernon Village
- Architectural StyleBrick 4 Side, Traditional
- Parking FeaturesDetached, Guest
- Property AttachedYes
LISTING UPDATED:
- StatusClosed
- MLS #7019005
- Days on Site64
- Taxes$232 / year
- HOA Fees$14,232 / month
- MLS TypeResidential
- Year Built1983
- CountryFulton
LISTING UPDATED:
- StatusClosed
- MLS #7019005
- Days on Site64
- Taxes$232 / year
- HOA Fees$14,232 / month
- MLS TypeResidential
- Year Built1983
- CountryFulton
Building Information for 475 Mount Vernon Highway NE B110
- StoriesOne
- Year Built1983
- Lot Size0.0000 Acres
Payment Calculator
Term
Interest
Home Price
Down Payment
The Payment Calculator is for illustrative purposes only. Read More
Property Information for 475 Mount Vernon Highway NE B110
Summary
Location and General Information
- Community Features: Guest Lodging, Fitness Center, Retirement Community, Sidewalks, Street Lights, Near Public Transport, Near Shopping
- Directions: I285 west, Right Onto Roswell Road, Right Onto Mount Vernon Highway, Turn Right Beside Presbyterian Church. Stay Left To The Office. Unit B110
- Coordinates: 33.9134685,-84.40279919999999
School Information
- Elementary School: High Point
- Middle School: Ridgeview
- High School: Riverwood
Taxes and HOA Information
- Parcel Number: 17 007100080117
- Tax Year: 2011
- Association Fee Includes: Security, Insurance, Maintenance Structure, Facilities Fee, Trash, Maintenance Grounds, Heating/Cooling, Management Fee, Reserve Fund, Sewer, Water
- Tax Lot: 0
Virtual Tour
Parking
- Open Parking: No
Interior and Exterior Features
Interior Features
- Cooling: Electric, Central Air
- Heating: Electric, Central
- Appliances: Electric Water Heater, Dishwasher, Disposal, Ice Maker, Oven/Range (Combo), Refrigerator
- Fireplace Features: Other
- Interior Features: Separate Shower, Walk-In Closet(s), Master On Main Level, Roommate Plan
- Levels/Stories: One
- Other Equipment: Intercom
- Kitchen Features: Country Kitchen
- Foundation: Slab
- Main Bedrooms: 2
- Bathrooms Total Integer: 2
- Main Full Baths: 2
- Bathrooms Total Decimal: 2
Exterior Features
- Accessibility Features: Accessible Elevator Installed, Accessible Approach with Ramp, Accessible Entrance, Accessible Hallway(s), Other
- Patio And Porch Features: Deck, Patio
- Roof Type: Composition
- Security Features: Open Access, Smoke Detector(s), Fire Sprinkler System
- Laundry Features: Common Area
- Pool Private: No
Property
Utilities
- Utilities: Underground Utilities, Cable Available, Sewer Connected
- Water Source: Public
Property and Assessments
- Home Warranty: Yes
- Property Condition: Resale
Green Features
Lot Information
- Above Grade Finished Area: 932
- Common Walls: 2+ Common Walls
- Lot Features: None
Multi Family
- # Of Units In Community: B110
- Number of Units To Be Built: Square Feet
Rental
Rent Information
- Land Lease: Yes
Public Records for 475 Mount Vernon Highway NE B110
Tax Record
- 2011$232.00 ($19.33 / month)
Home Facts
- Beds2
- Baths2
- Total Finished SqFt932 SqFt
- Above Grade Finished932 SqFt
- StoriesOne
- Lot Size0.0000 Acres
- StyleCondominium
- Year Built1983
- APN17 007100080117
- CountyFulton


