3414 misty harbor trailDoraville, GA 30340
$24,500Price
2Beds
1Baths
11/2 Baths
1,152 Sq.Ft.$21 / Sq.Ft.
1,152Sq.Ft.
$21per Sq.Ft.
$24,500Price
2Beds
1Baths
11/2 Baths
1,152$21.27 / Sq.Ft.
3414 misty harbor trailDoraville, GA 30340
Description
GREAT INVESTMENT FOR THE $$$ NEED MINOR COSMETIC TOUCH UP. AN END UNIT TOWNHOME BEING SOLD AS-IS.NO SELLER'S DISCLOSURE,SELLER'S ATTY HOLDS EARNEST MONEY. HOW BEING
Property Details for 3414 Misty Harbor Trail
- Subdivision ComplexSpring Harbor
- Architectural StyleBrick/Frame, Traditional
- Num Of Parking Spaces2
- Parking FeaturesAssigned
- Property AttachedYes
- Waterfront FeaturesNo Dock Or Boathouse
LISTING UPDATED:
- StatusClosed
- MLS #3131703
- Days on Site60
- Taxes$895 / year
- MLS TypeResidential
- Year Built1984
- CountryDeKalb
LISTING UPDATED:
- StatusClosed
- MLS #3131703
- Days on Site60
- Taxes$895 / year
- MLS TypeResidential
- Year Built1984
- CountryDeKalb
Building Information for 3414 Misty Harbor Trail
- Year Built1984
- Lot Size0.0000 Acres
Payment Calculator
$205 per month30 year fixed, 7.00% Interest
Principal and Interest$130.4
Property Taxes$74.58
HOA Dues$0
Term
Interest
Home Price
Down Payment
The Payment Calculator is for illustrative purposes only. Read More
Property Information for 3414 Misty Harbor Trail
Summary
Location and General Information
- Community Features: Street Lights, Near Public Transport, Near Shopping
- Directions: FROM 85 NORTH EXIT PLEASANTDALE RD. TRAVEL SOUTH TO LEFT INTO SPRING HARBOR SUBDIVISION; RIGHT O SPRING HARBOR DR, LEFT ON MISTY HARBOR TRL.
- Coordinates: 33.889847,-84.226579
School Information
- Elementary School: Pleasantdale
- Middle School: Henderson
- High School: Lakeside
Taxes and HOA Information
- Parcel Number: 18 291 07 034
- Tax Year: 2010
- Association Fee Includes: Other
- Tax Lot: D
Virtual Tour
Parking
- Open Parking: No
Interior and Exterior Features
Interior Features
- Cooling: Other, Central Air
- Heating: Natural Gas, Forced Air
- Appliances: Gas Water Heater, Dishwasher
- Flooring: Carpet
- Interior Features: High Ceilings, Soaking Tub, Split Bedroom Plan
- Foundation: Slab
- Total Half Baths: 1
- Bathrooms Total Integer: 2
- Bathrooms Total Decimal: 1
Exterior Features
- Construction Materials: Aluminum Siding, Vinyl Siding
- Patio And Porch Features: Deck, Patio
- Roof Type: Composition
- Laundry Features: In Hall
- Pool Private: No
Property
Utilities
- Utilities: Underground Utilities, Sewer Connected
- Water Source: Public
Property and Assessments
- Home Warranty: Yes
- Property Condition: Resale
Green Features
Lot Information
- Above Grade Finished Area: 1152
- Common Walls: End Unit
- Lot Features: None
- Waterfront Footage: No Dock Or Boathouse
Multi Family
- Number of Units To Be Built: Square Feet
Rental
Rent Information
- Land Lease: Yes
- Occupant Types: Vacant
Public Records for 3414 Misty Harbor Trail
Tax Record
- 2010$895.00 ($74.58 / month)
Home Facts
- Beds2
- Baths1
- Total Finished SqFt1,152 SqFt
- Above Grade Finished1,152 SqFt
- Lot Size0.0000 Acres
- StyleTownhouse
- Year Built1984
- APN18 291 07 034
- CountyDeKalb
Similar Homes
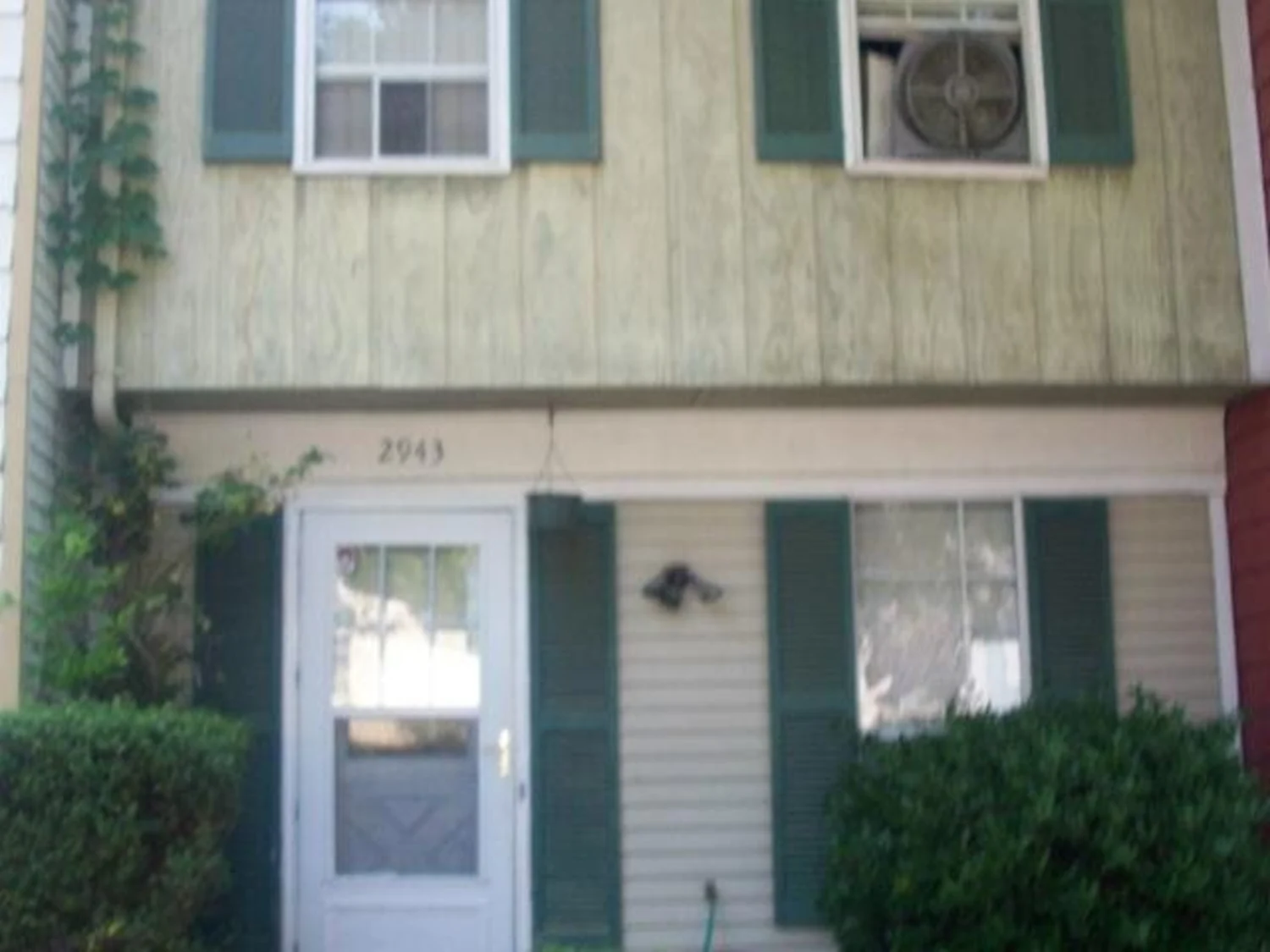
$25,900
2943 Aspen Woods Entry Est
Doraville, GA 30360
2Beds
2Baths
1,096Sq.Ft.

$30,467
3728 Jamestown Court
Doraville, GA 30340
2Beds
2Baths
1,120Sq.Ft.

$30,000
3929 Hancock Circle
Doraville, GA 30340-4276
2Beds
2Baths
1,554Sq.Ft.
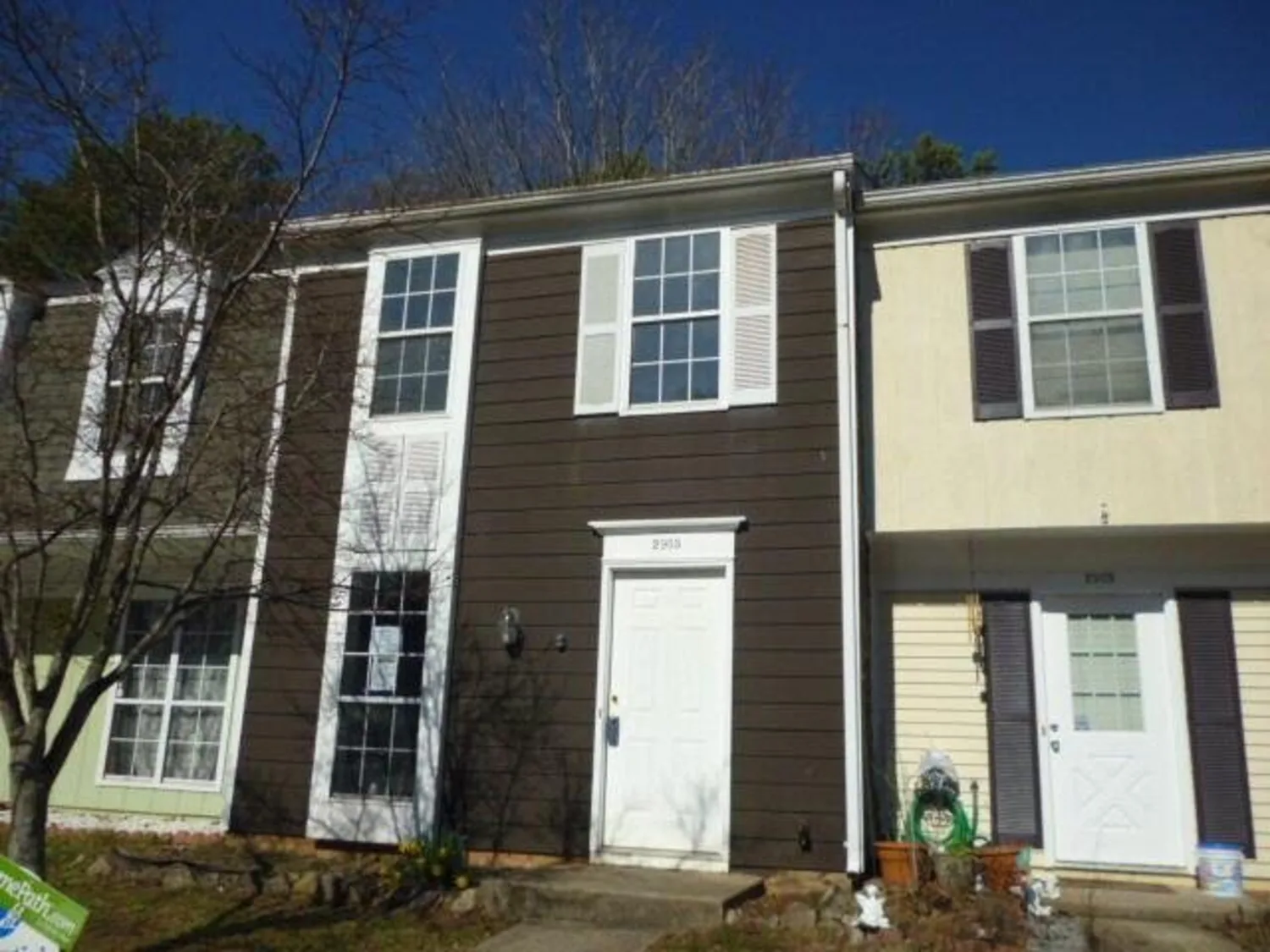
$29,900
2903 Aspen Woods Entry
Doraville, GA 30360
2Beds
2Baths
1,056Sq.Ft.
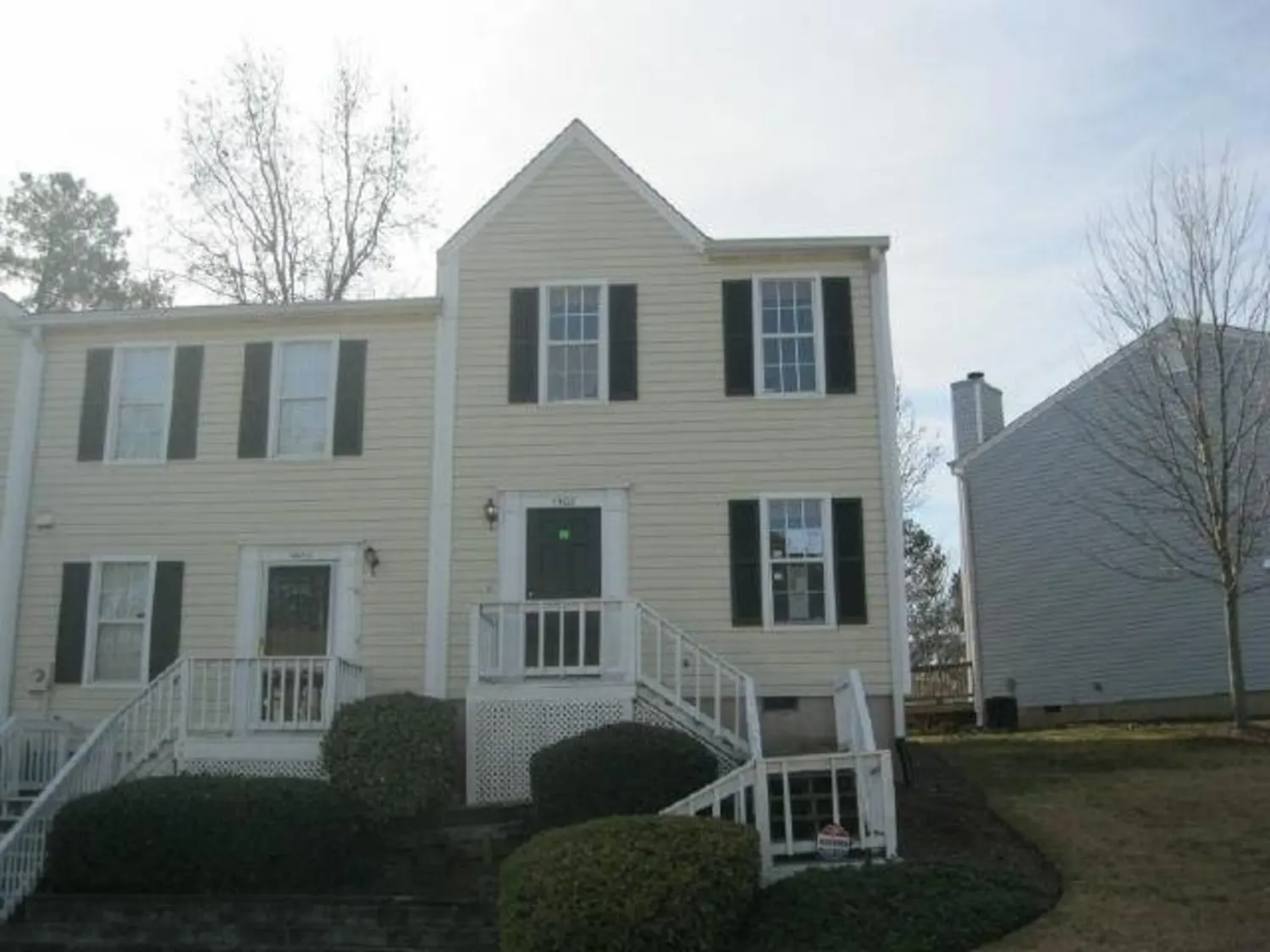
$23,000
3402 Misty Harbour Trail
Doraville, GA 30340
2Beds
2Baths
1,152Sq.Ft.
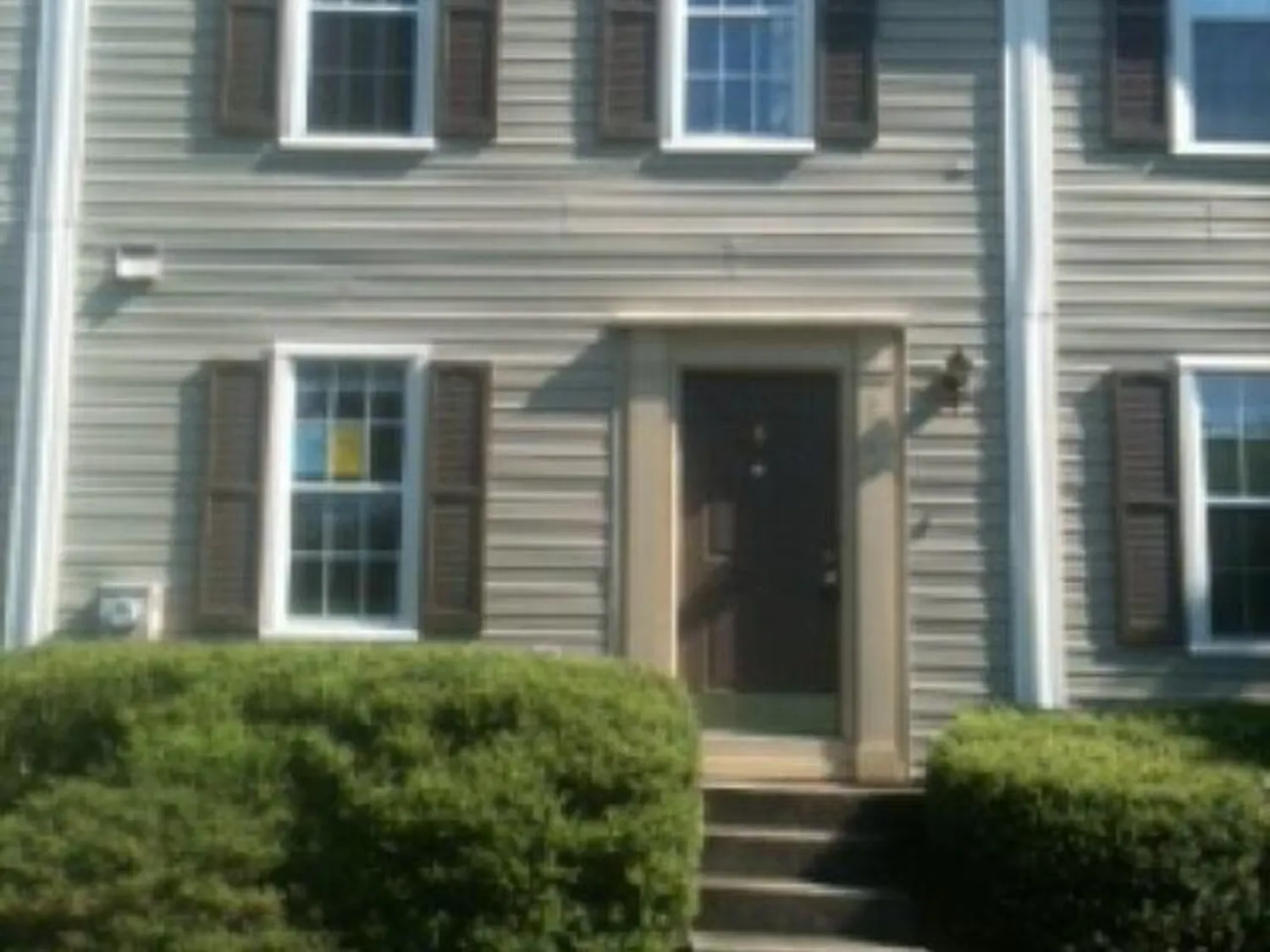
$25,000
3382 Bayshore Drive
Doraville, GA 30340
2Beds
1Baths
1,152Sq.Ft.
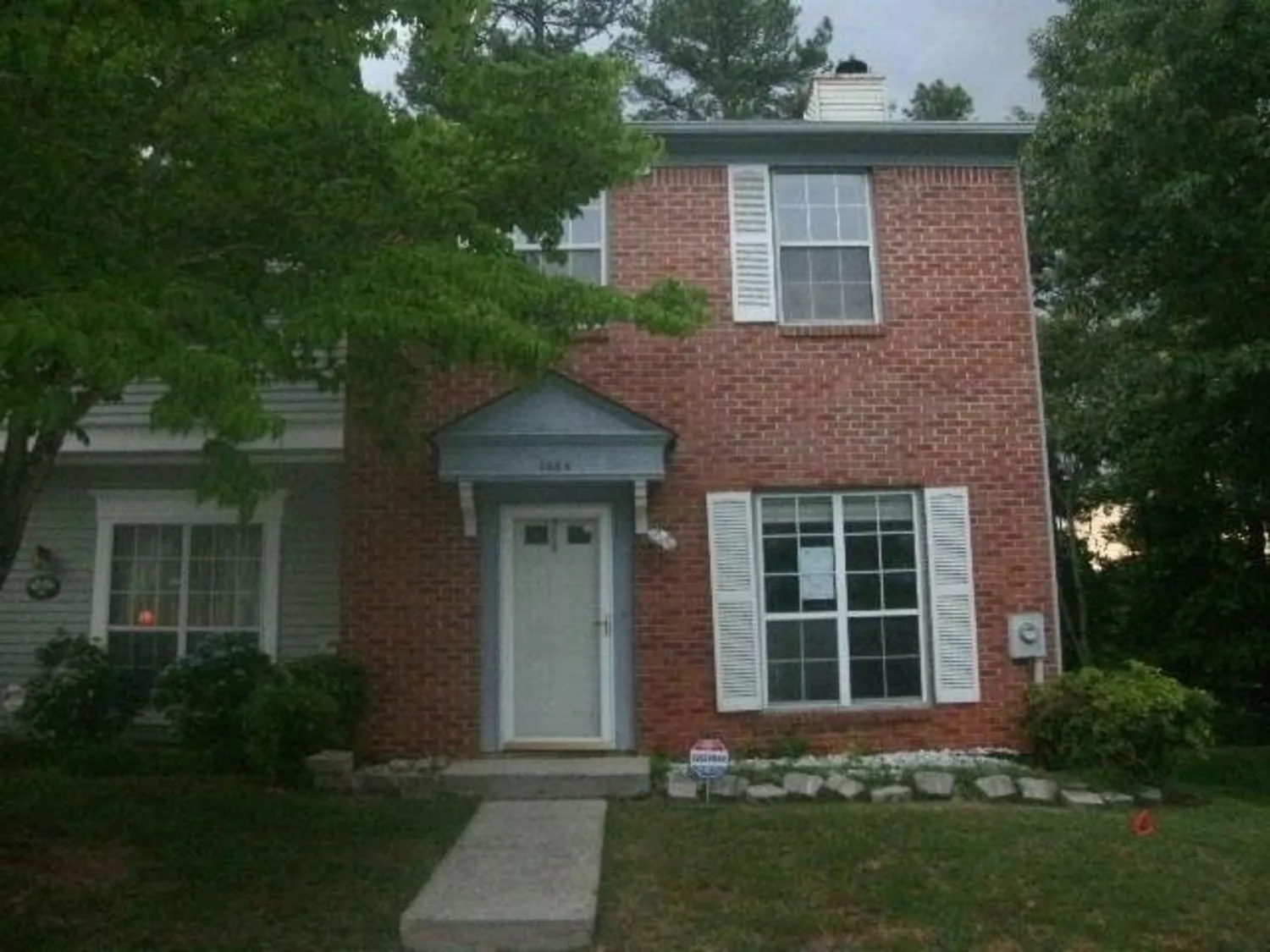
$30,000
3454 Washington Way
Doraville, GA 30340-4292
2Beds
2Baths
1,160Sq.Ft.
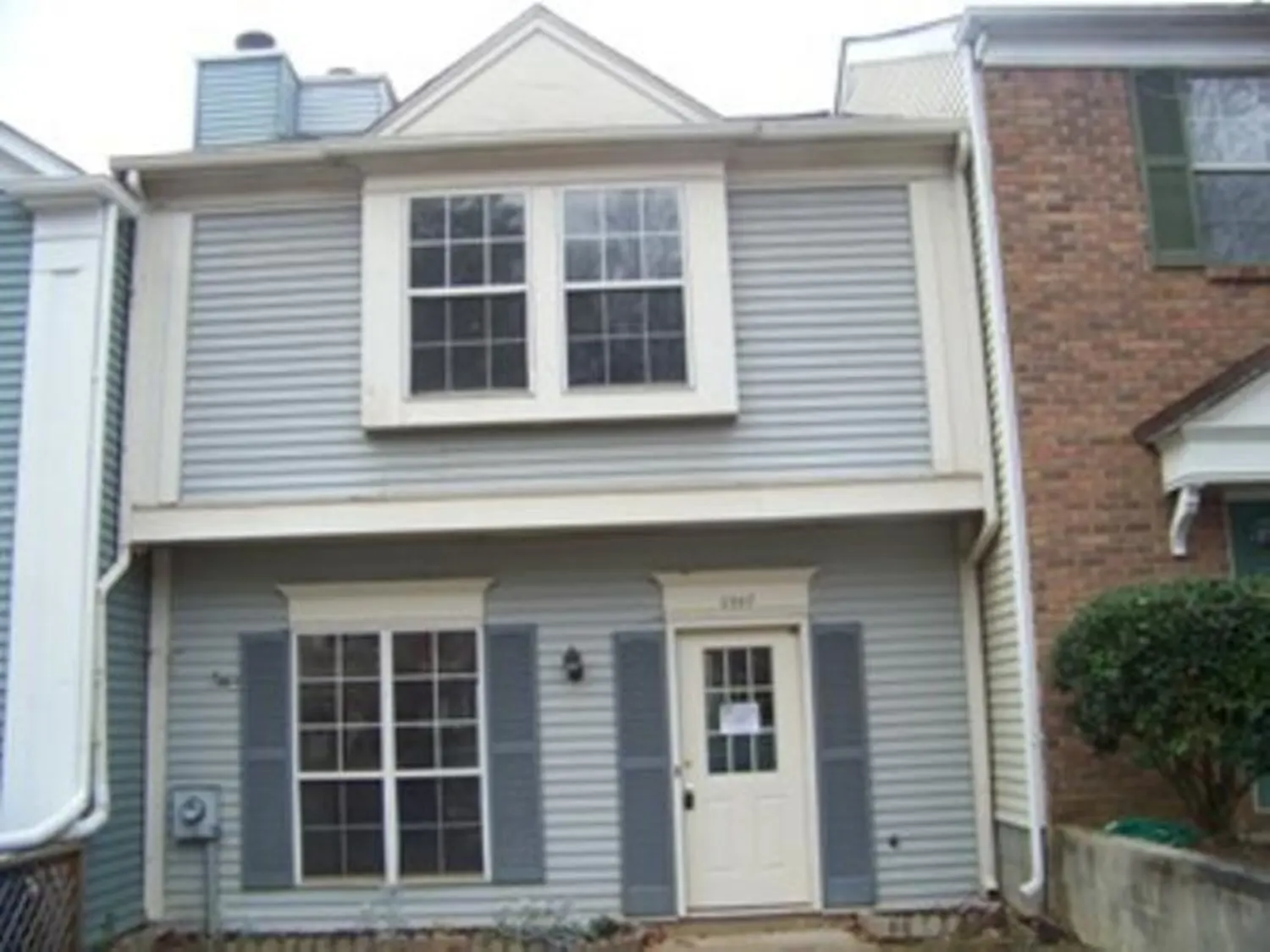
$22,900
3987 Wolcott Circle
Doraville, GA 30340
2Beds
2Baths
1,160Sq.Ft.

