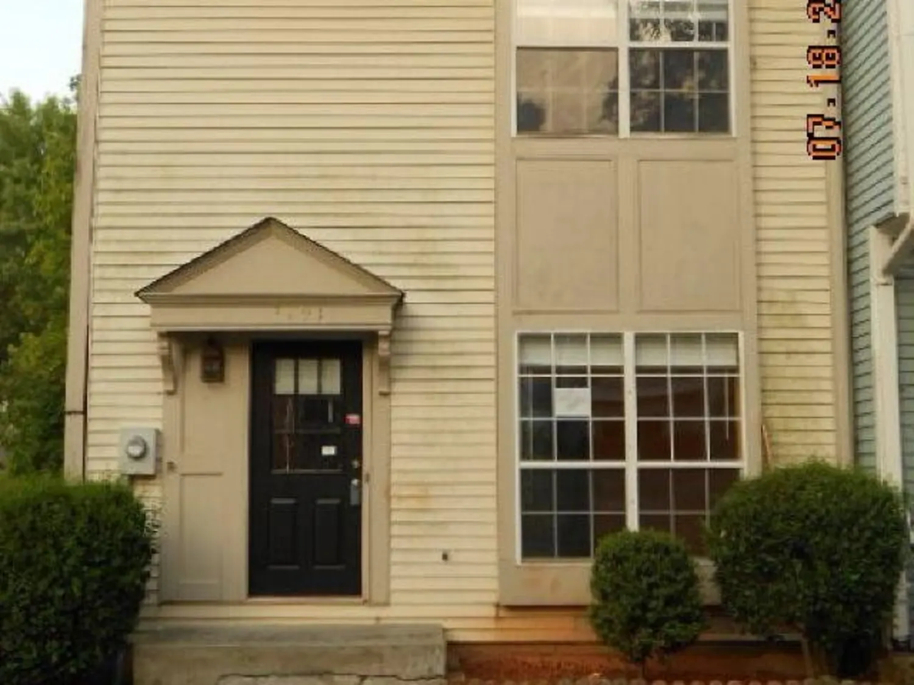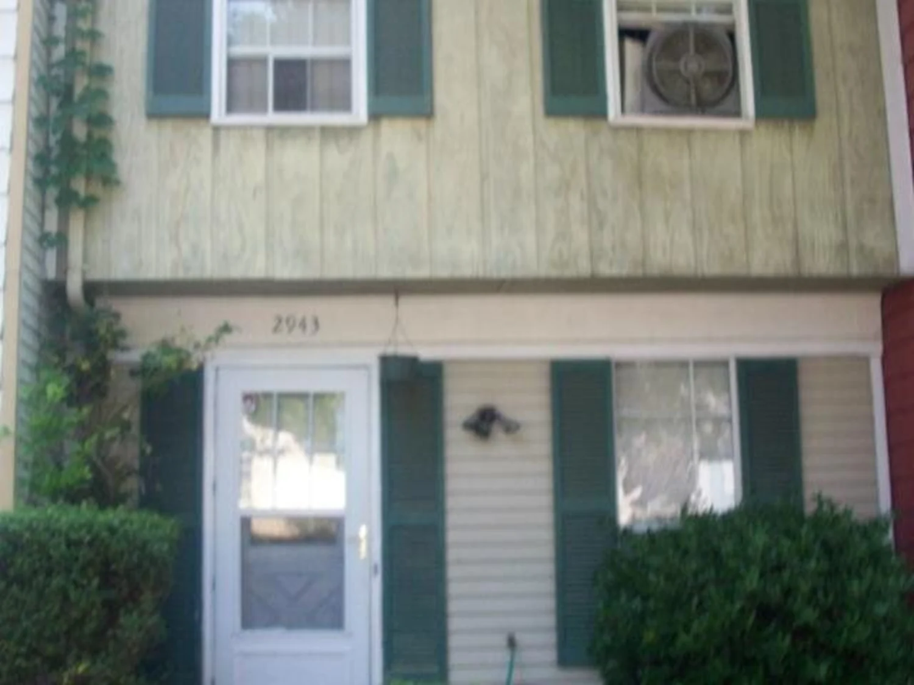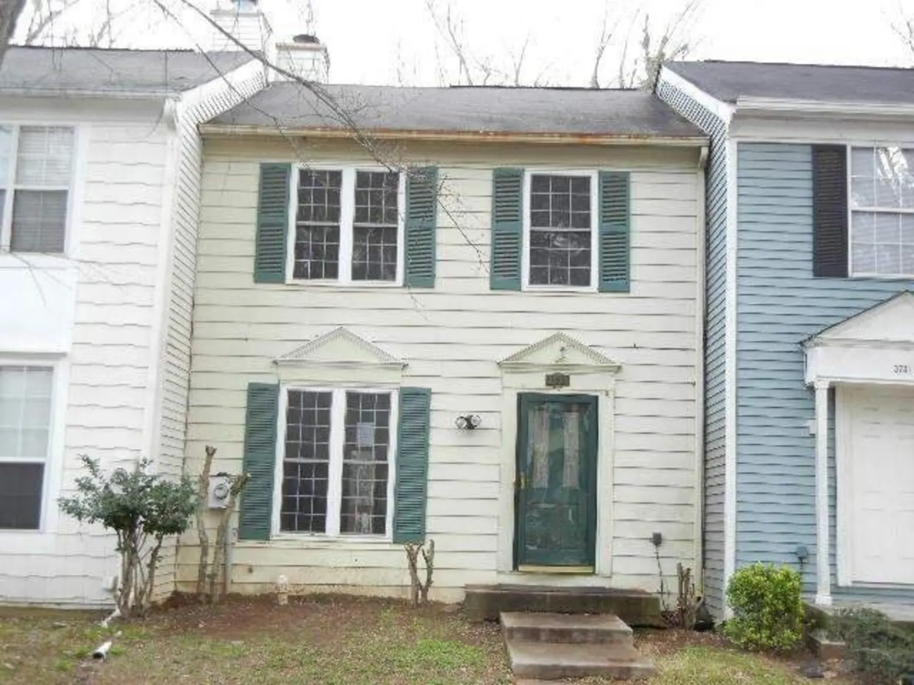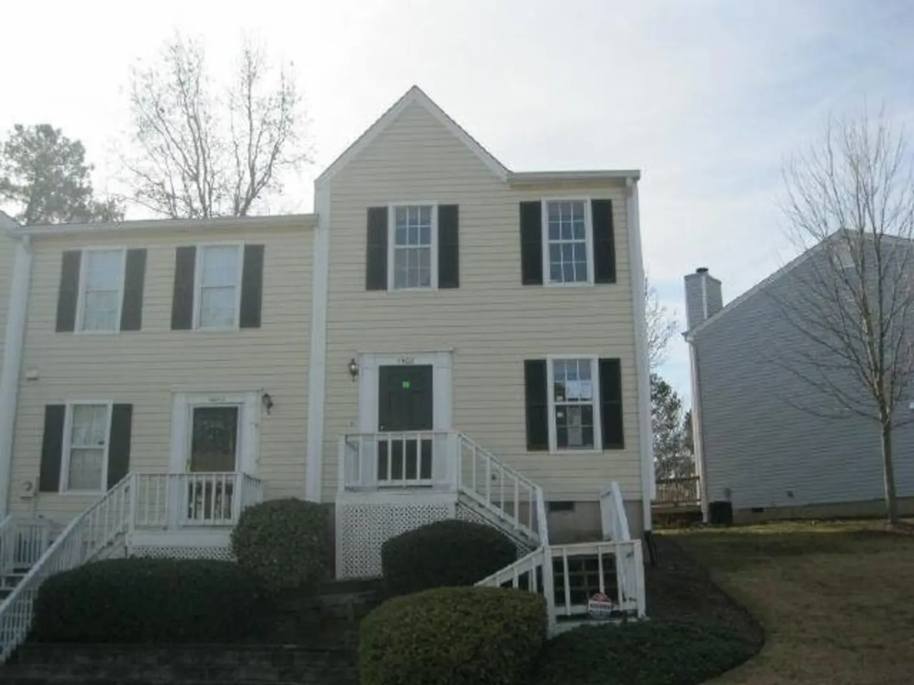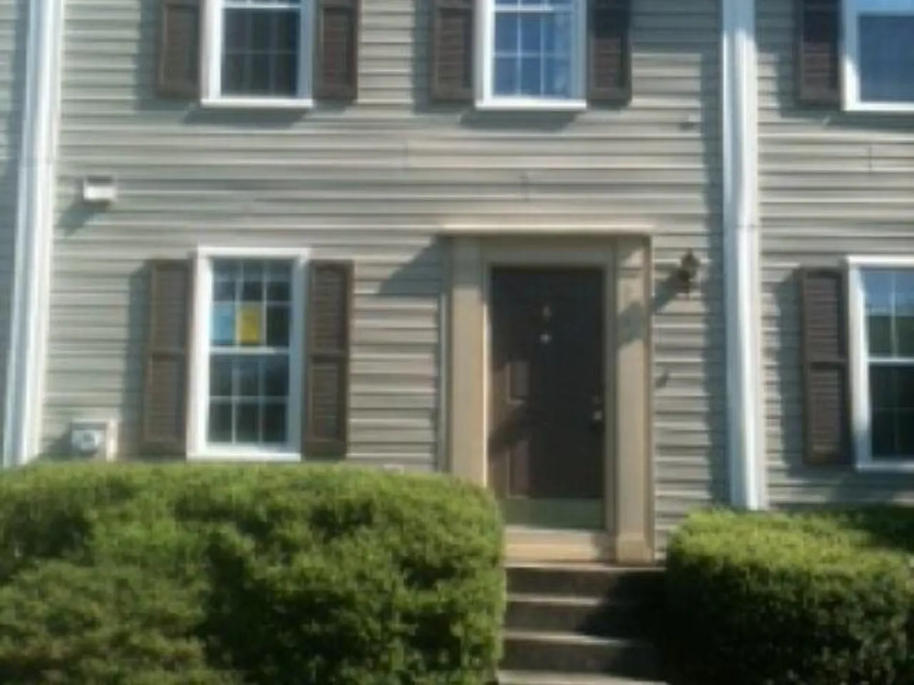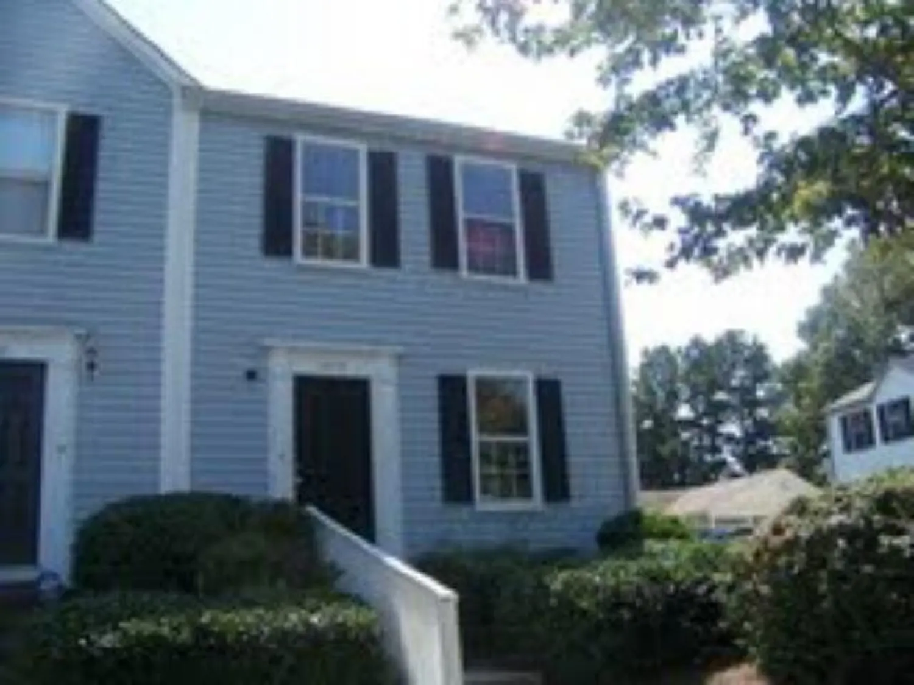2903 aspen woods entryDoraville, GA 30360
$29,900Price
2Beds
2Baths
11/2 Baths
1,056 Sq.Ft.$28 / Sq.Ft.
1,056Sq.Ft.
$28per Sq.Ft.
$29,900Price
2Beds
2Baths
11/2 Baths
1,056$28.31 / Sq.Ft.
2903 aspen woods entryDoraville, GA 30360
Description
ELIGIBLE FOR HOMEPATH RENOVATION MORTGAGE! CUTE FEE SIMPLE TOWNHOME IS PRICED RIGHT! GOOD SCHOOLS AND GREAT LOCATION! WON'T LAST LONG AT THIS PRICE!
Property Details for 2903 Aspen Woods Entry
- Subdivision ComplexAspen Woods
- Architectural StyleTraditional
- Parking FeaturesParking Pad
- Property AttachedNo
- Waterfront FeaturesNo Dock Or Boathouse
LISTING UPDATED:
- StatusClosed
- MLS #3180032
- Days on Site12
- Taxes$900 / year
- MLS TypeResidential
- Year Built1983
- Lot Size0.03 Acres
- CountryDeKalb
LISTING UPDATED:
- StatusClosed
- MLS #3180032
- Days on Site12
- Taxes$900 / year
- MLS TypeResidential
- Year Built1983
- Lot Size0.03 Acres
- CountryDeKalb
Building Information for 2903 Aspen Woods Entry
- Year Built1983
- Lot Size0.0300 Acres
Payment Calculator
$234 per month30 year fixed, 7.00% Interest
Principal and Interest$159.14
Property Taxes$75
HOA Dues$0
Term
Interest
Home Price
Down Payment
The Payment Calculator is for illustrative purposes only. Read More
Property Information for 2903 Aspen Woods Entry
Summary
Location and General Information
- Community Features: None
- Directions: I-285 TO NORTH ON PEACHTREE INDUSTRIAL. RIGHT AT WINTERS CHAPEL EXIT. LEFT INTO ASPEN WOODS. UNIT IS ON LEFT.
- Coordinates: 33.9253935,-84.26870699999999
School Information
- Elementary School: Hightower
- Middle School: Peachtree
- High School: Dunwoody
Taxes and HOA Information
- Parcel Number: 18 340 05 011
- Tax Year: 2011
- Association Fee Includes: None
- Tax Lot: 11
Virtual Tour
Parking
- Open Parking: Yes
Interior and Exterior Features
Interior Features
- Cooling: Other, Central Air
- Heating: Natural Gas, Forced Air
- Appliances: Dishwasher, Oven/Range (Combo)
- Fireplace Features: Family Room
- Flooring: Carpet
- Interior Features: Roommate Plan
- Foundation: Slab
- Total Half Baths: 1
- Bathrooms Total Integer: 3
- Bathrooms Total Decimal: 2
Exterior Features
- Construction Materials: Other
- Fencing: Fenced
- Patio And Porch Features: Deck, Patio
- Roof Type: Composition
- Laundry Features: Upper Level
- Pool Private: No
Property
Utilities
- Utilities: Sewer Connected
- Water Source: Public
Property and Assessments
- Home Warranty: Yes
- Property Condition: Fixer, Resale
Green Features
Lot Information
- Above Grade Finished Area: 1056
- Lot Features: None
- Waterfront Footage: No Dock Or Boathouse
Multi Family
- Number of Units To Be Built: Square Feet
Rental
Rent Information
- Land Lease: Yes
- Occupant Types: Vacant
Public Records for 2903 Aspen Woods Entry
Tax Record
- 2011$900.00 ($75.00 / month)
Home Facts
- Beds2
- Baths2
- Total Finished SqFt1,056 SqFt
- Above Grade Finished1,056 SqFt
- Lot Size0.0300 Acres
- StyleTownhouse
- Year Built1983
- APN18 340 05 011
- CountyDeKalb
- Fireplaces1


