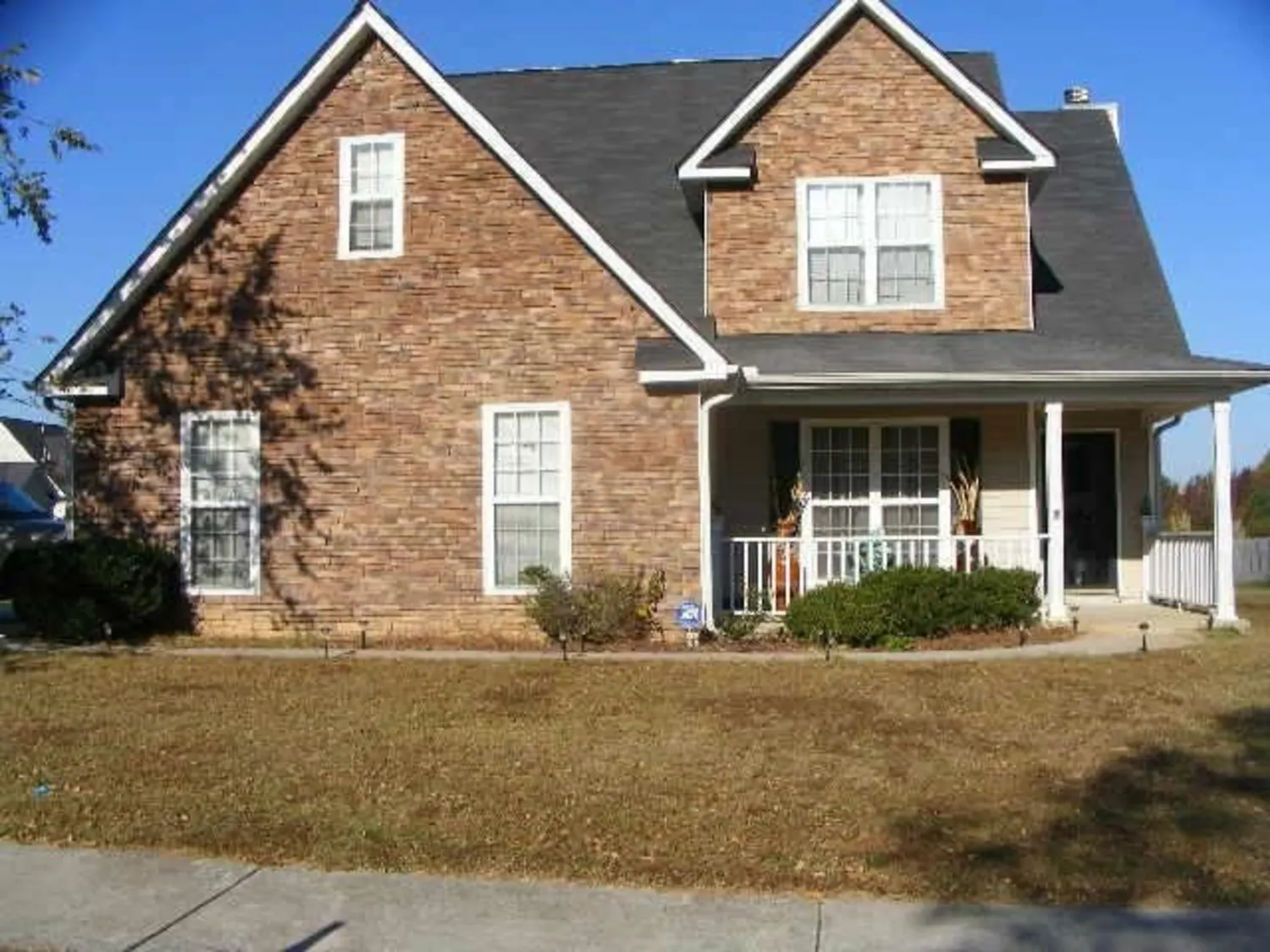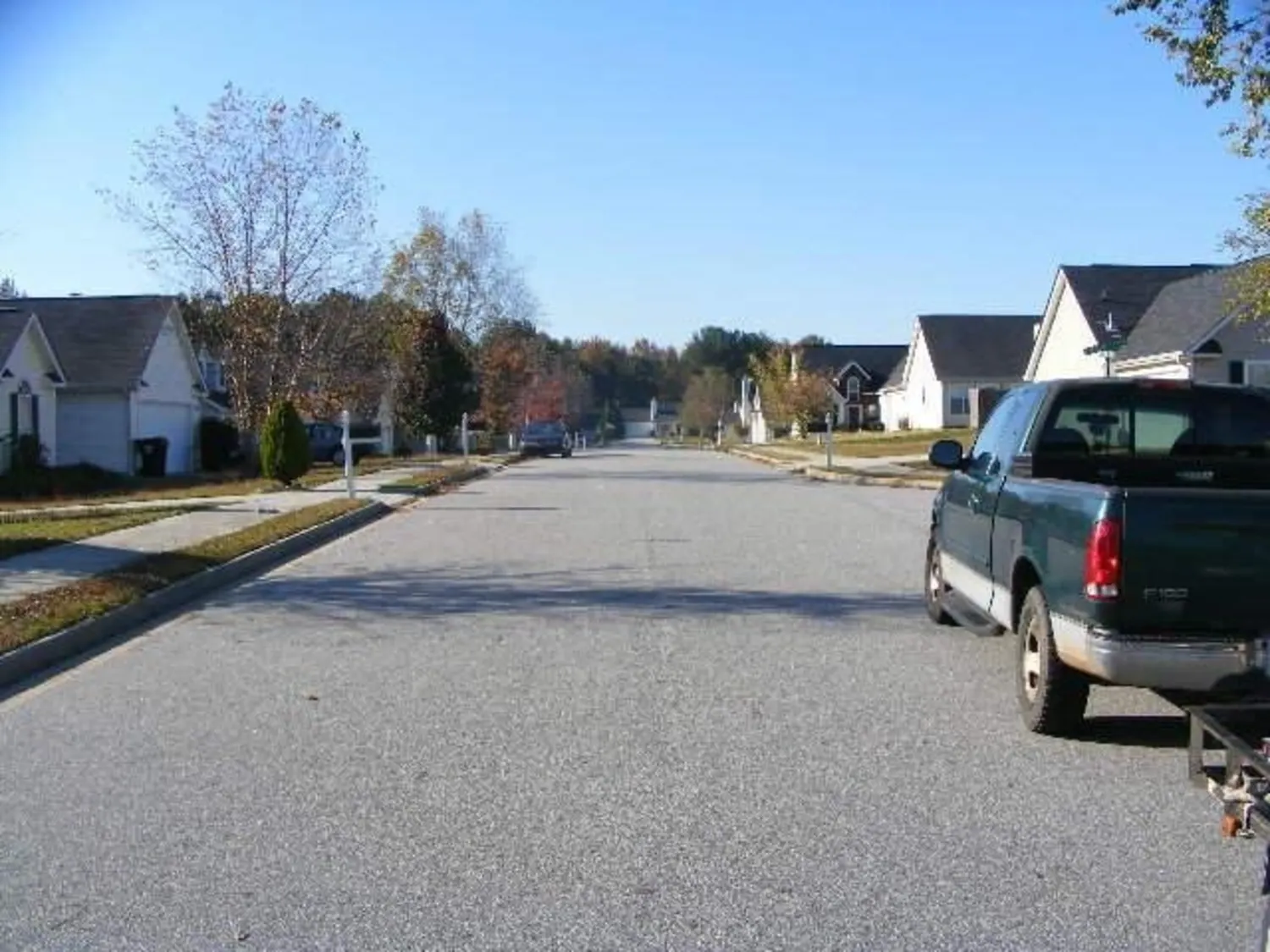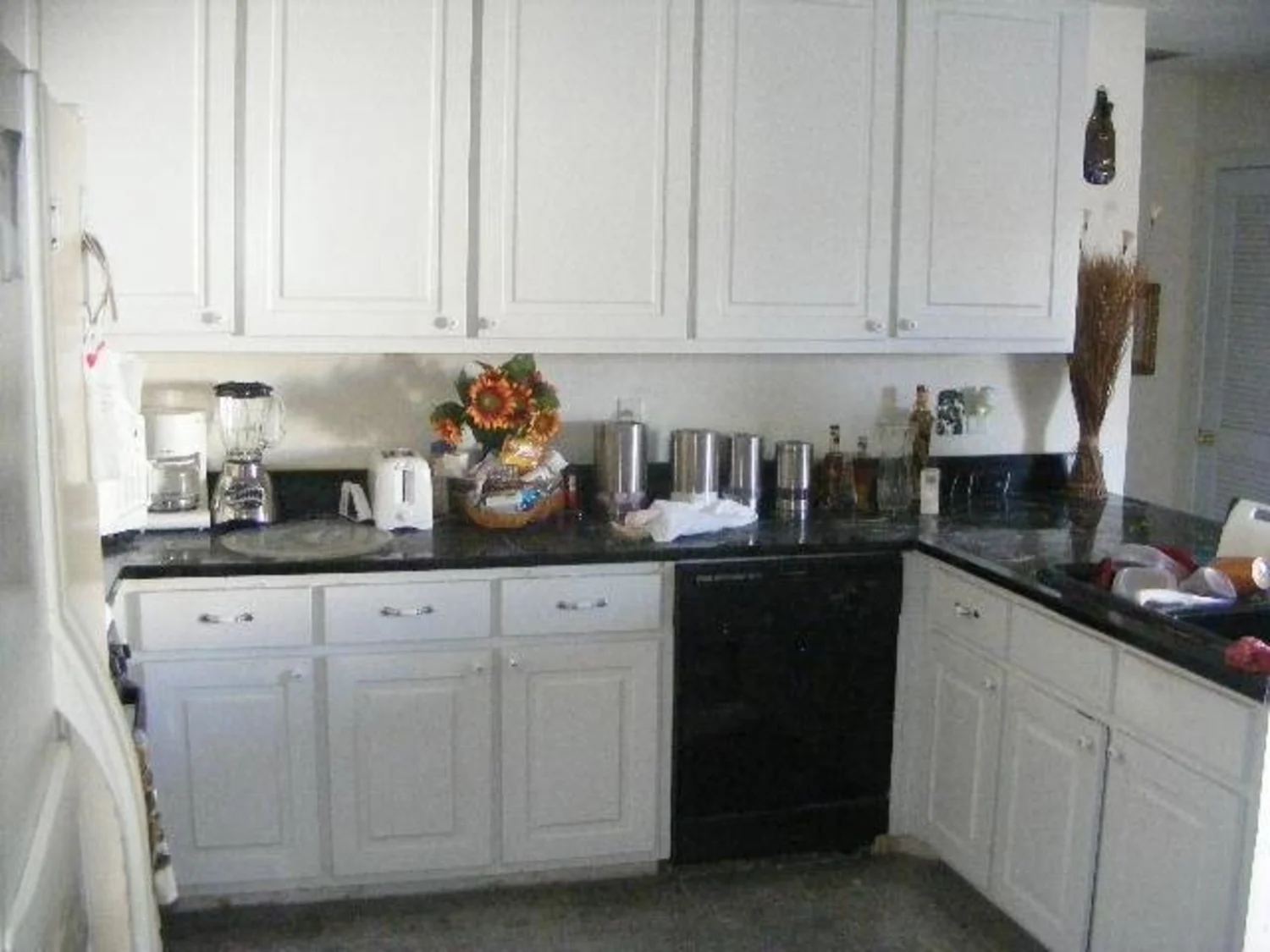5085 meadow traceFairburn, GA 30213
5085 meadow traceFairburn, GA 30213
Description
VERY NICE 2 STORY AND WELL MAINTAINED. TENANT OCCUPIED. APPROVED FOR HOMEPATH FINANCING. PROPERTY IS BEING SOLD " AS IS". LISTING AGENT HOLDS EM.
Property Details for 5085 Meadow Trace
- Subdivision ComplexMeadow Glen
- Architectural StyleTraditional
- Num Of Parking Spaces2
- Parking FeaturesAttached, Garage
- Property AttachedNo
LISTING UPDATED:
- StatusClosed
- MLS #3155684
- Days on Site52
- Taxes$1,256 / year
- MLS TypeResidential
- Year Built2001
- CountryFulton
LISTING UPDATED:
- StatusClosed
- MLS #3155684
- Days on Site52
- Taxes$1,256 / year
- MLS TypeResidential
- Year Built2001
- CountryFulton
Building Information for 5085 Meadow Trace
- StoriesTwo
- Year Built2001
- Lot Size0.0000 Acres
Payment Calculator
Term
Interest
Home Price
Down Payment
The Payment Calculator is for illustrative purposes only. Read More
Property Information for 5085 Meadow Trace
Summary
Location and General Information
- Community Features: Street Lights
- Directions: I-85S TO 74, TURN LEFT ONTO SENOIA RD. TURN RT. ONTO MEADOW GLEN PARKWAY. LEFT ON TO PRESERVE PKWY AND LEFT ON MEADOW TRACE. HOUSE ON CORNER.
- Coordinates: 33.534138,-84.585768
School Information
- Elementary School: Out of Area
- Middle School: Bear Creek
- High School: Creekside
Taxes and HOA Information
- Parcel Number: 09F010000110910
- Tax Year: 2010
- Association Fee Includes: Management Fee
Virtual Tour
Parking
- Open Parking: No
Interior and Exterior Features
Interior Features
- Cooling: Other, Central Air
- Heating: Other, Central
- Appliances: Dishwasher, Oven/Range (Combo)
- Basement: None
- Fireplace Features: Factory Built
- Levels/Stories: Two
- Window Features: Double Pane Windows
- Foundation: Slab
- Total Half Baths: 1
- Bathrooms Total Integer: 3
- Bathrooms Total Decimal: 2
Exterior Features
- Construction Materials: Aluminum Siding, Vinyl Siding, Stone
- Pool Private: No
Property
Utilities
- Utilities: Cable Available, Sewer Connected
- Water Source: Public
Property and Assessments
- Home Warranty: Yes
- Property Condition: Resale
Green Features
Lot Information
- Above Grade Finished Area: 1262
- Lot Features: None
Multi Family
- Number of Units To Be Built: Square Feet
Rental
Rent Information
- Land Lease: Yes
Public Records for 5085 Meadow Trace
Tax Record
- 2010$1,256.00 ($104.67 / month)
Home Facts
- Beds3
- Baths2
- Total Finished SqFt1,262 SqFt
- Above Grade Finished1,262 SqFt
- StoriesTwo
- Lot Size0.0000 Acres
- StyleSingle Family Residence
- Year Built2001
- APN09F010000110910
- CountyFulton
- Fireplaces1
Schools near 5085 Meadow Trace
| Rating | School | Type | Grades | Distance |
|---|---|---|---|---|
 | public - Serves this Home | 6 to 8 | 2.8 Mi | |
 | public - Serves this Home | 9 to 12 | 2.9 Mi | |
 | public - Choice School | PK to 5 | 2.7 Mi | |
 | public - Choice School | 6 to 8 | 2.8 Mi |
Data provided by Precisely and GreatSchools.org © 2024. All rights reserved. This information should only be used as a reference. Proximity or boundaries shown here are not a guarantee of enrollment. Please reach out to schools directly to verify all information and enrollment eligibility.
Similar Homes
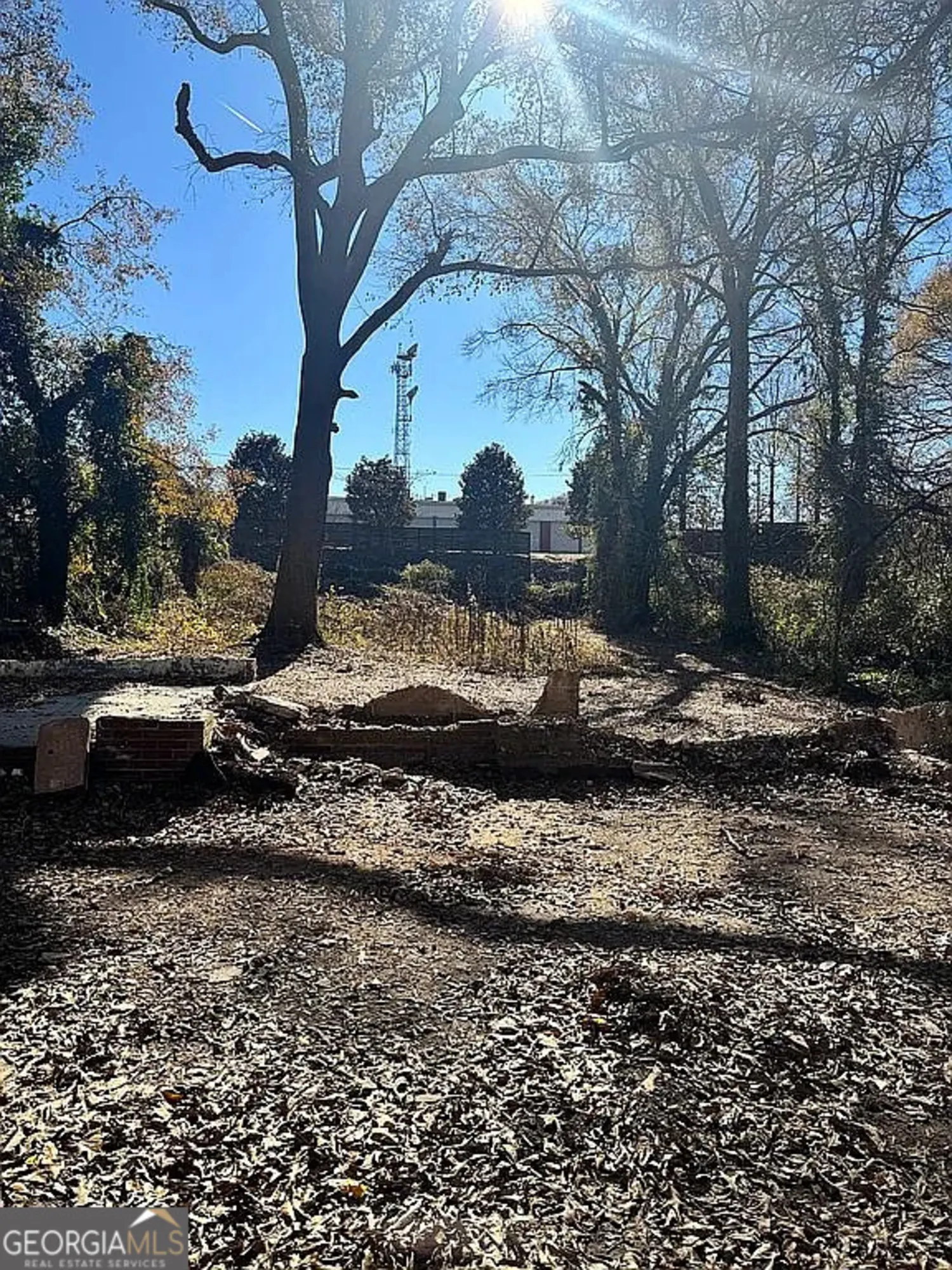
209 Fairview Drive
Fairburn, GA 30213
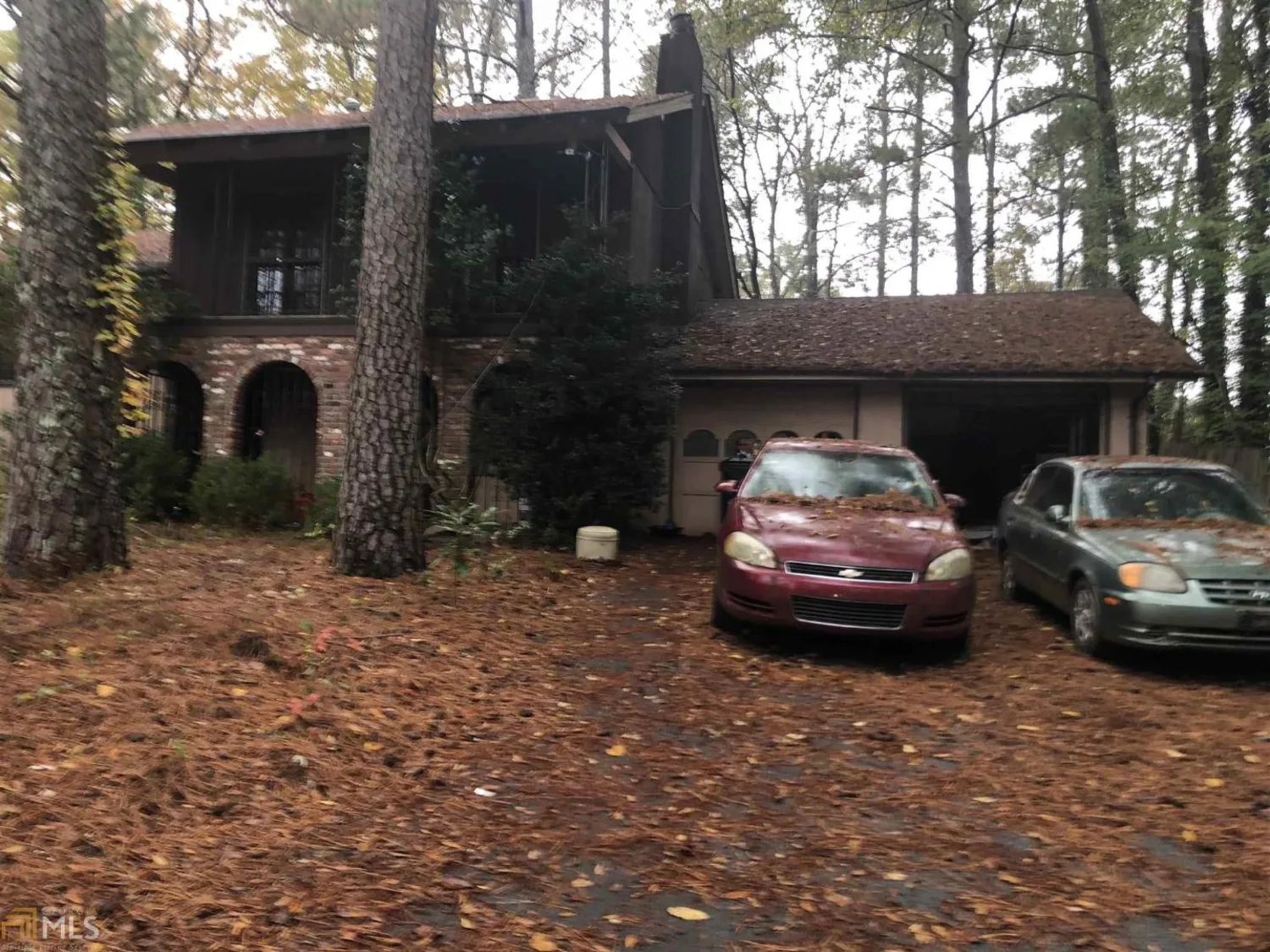
3285 Bethsaida Road
Fairburn, GA 30213
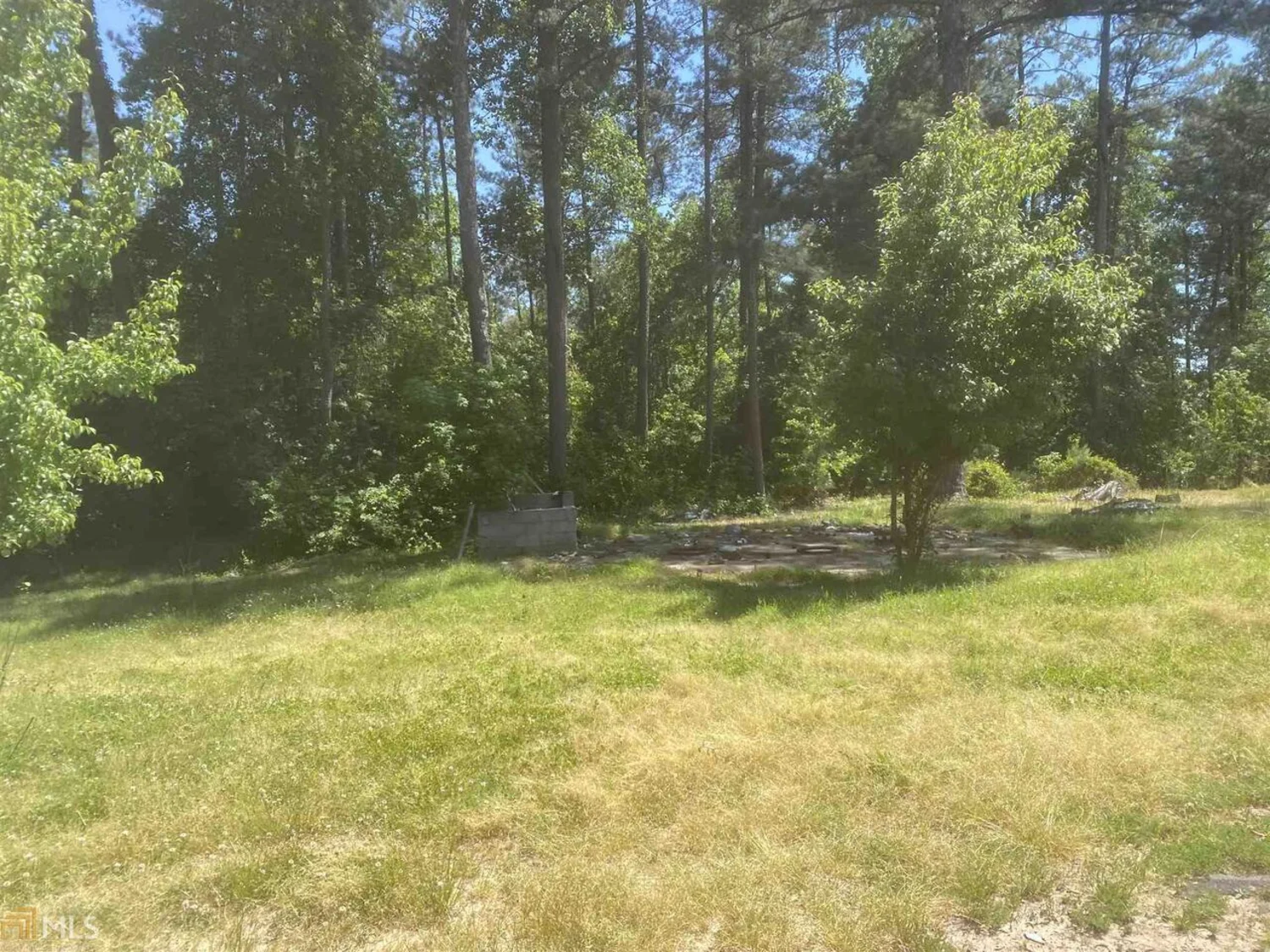
6415 Short Road
Fairburn, GA 30213
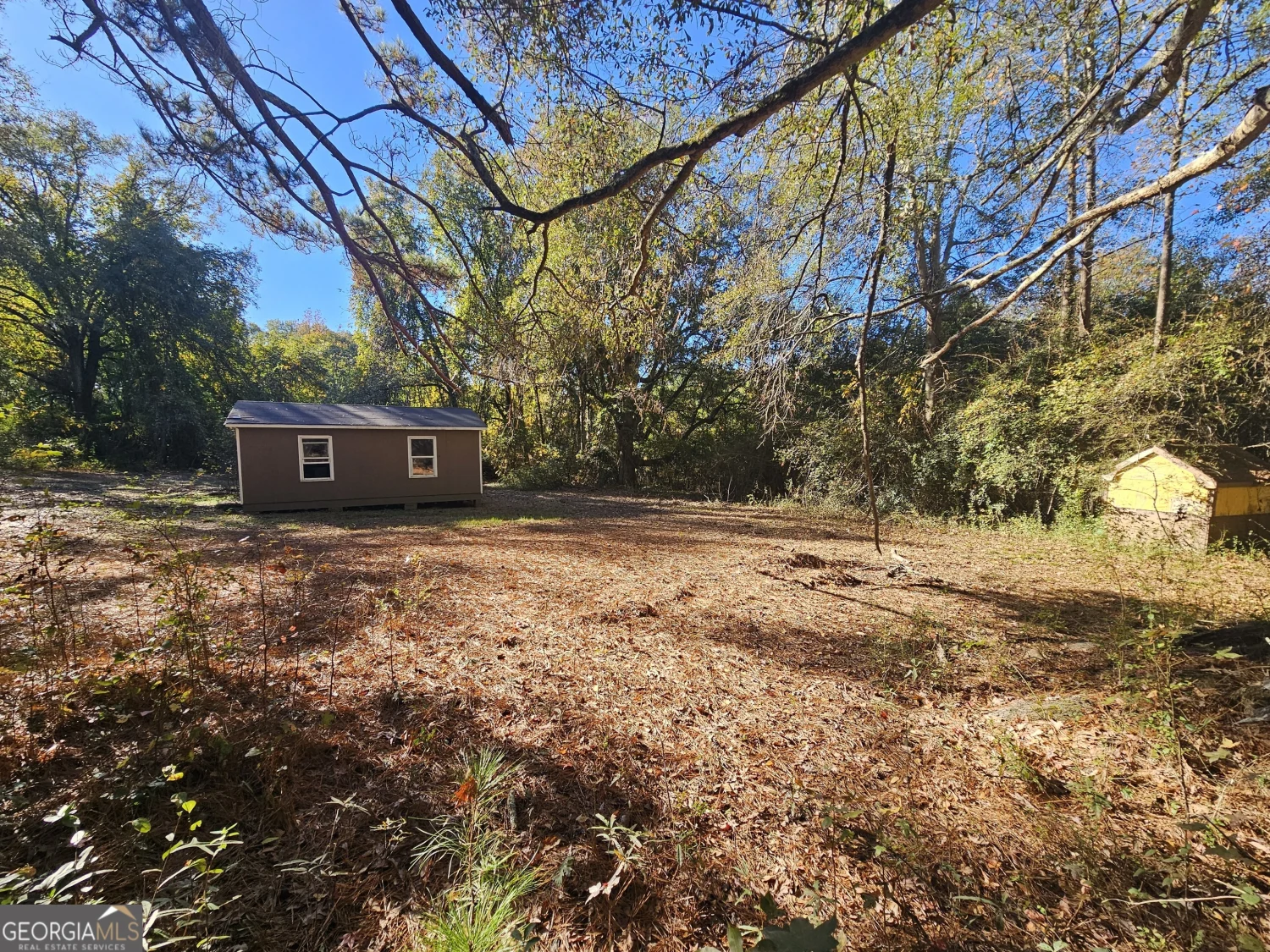
5315 Harris Road
Fairburn, GA 30213
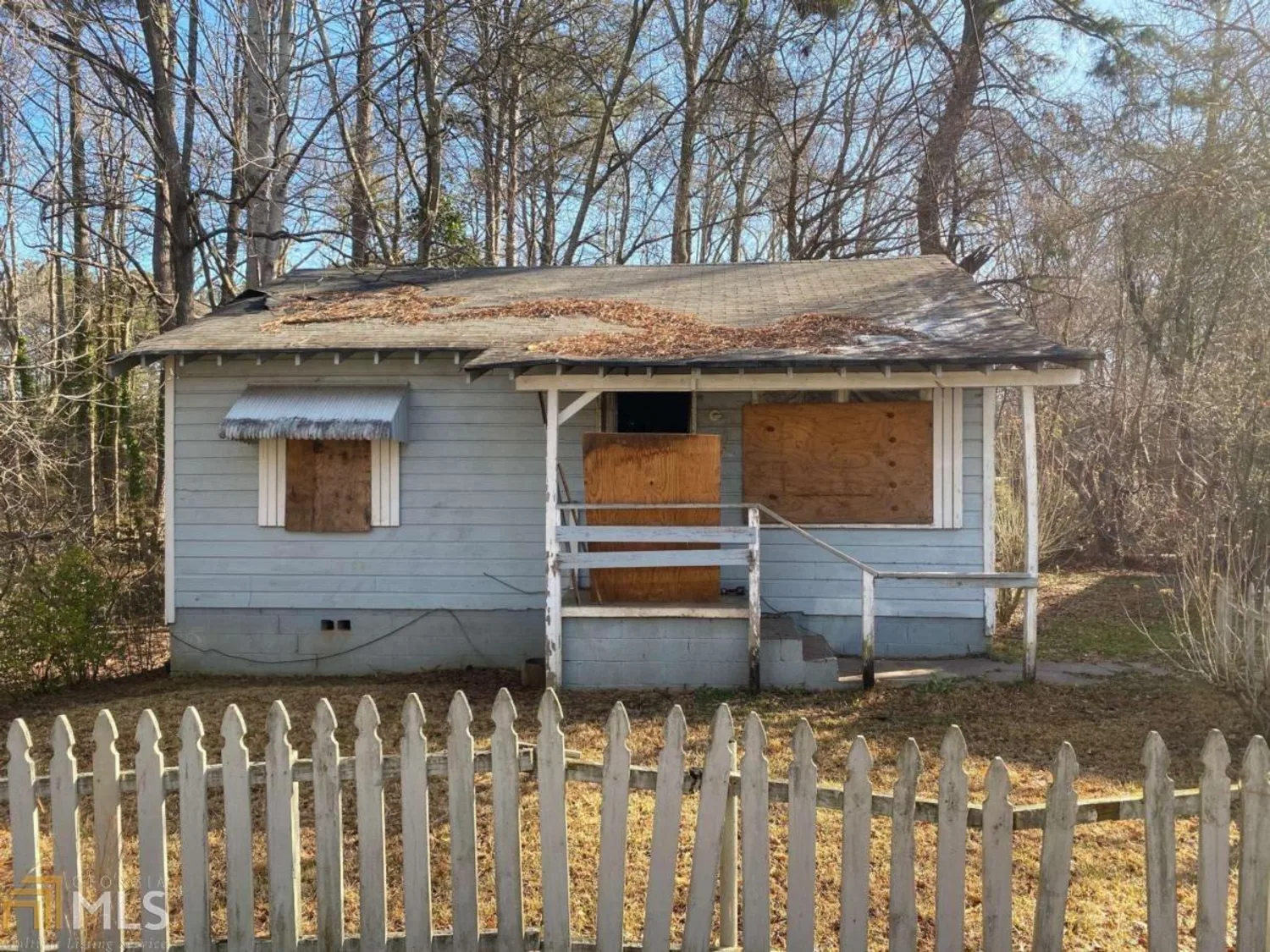
185 Margaret Street
Fairburn, GA 30213
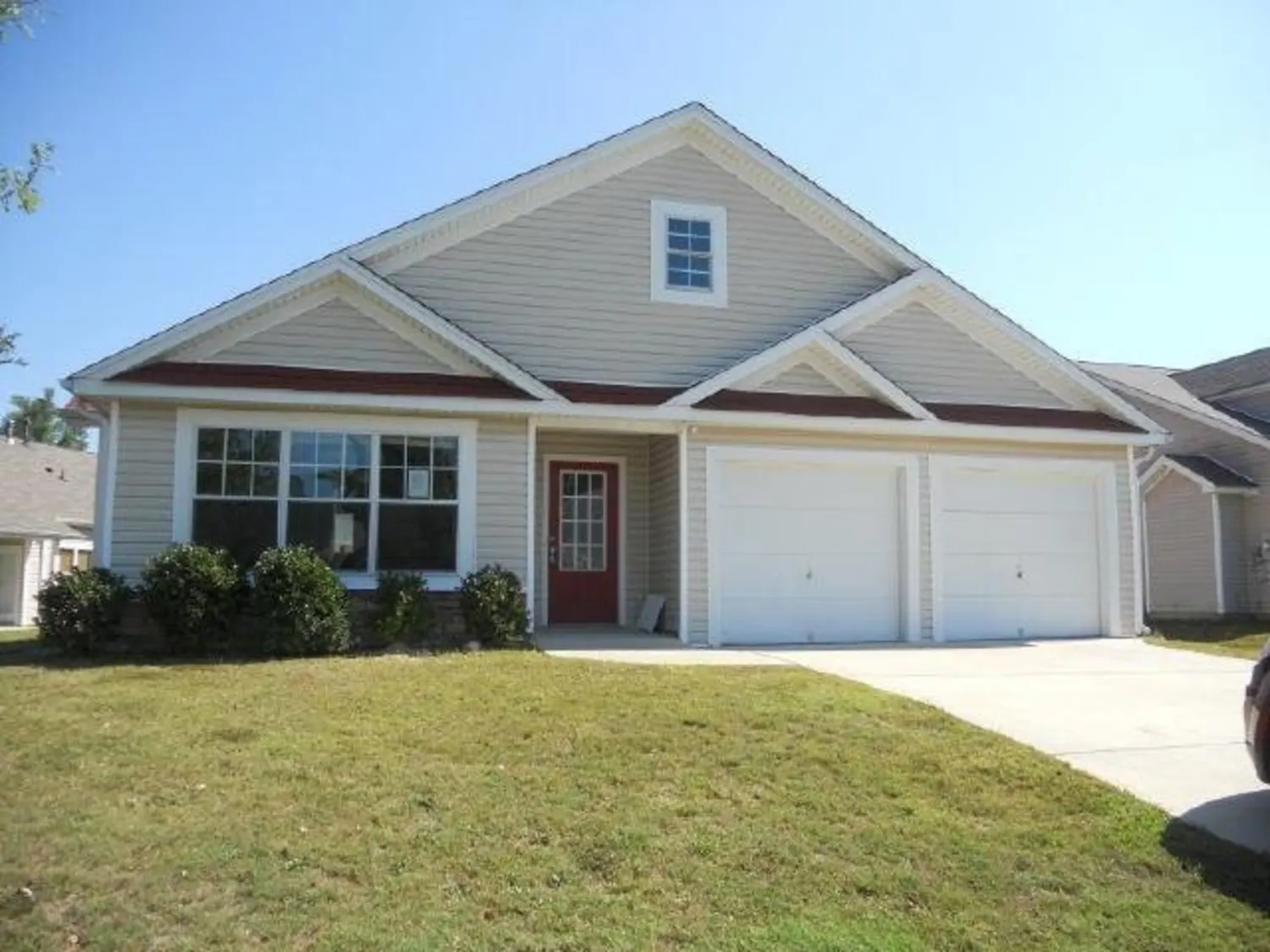
102 Greenwood Trace
Fairburn, GA 30213
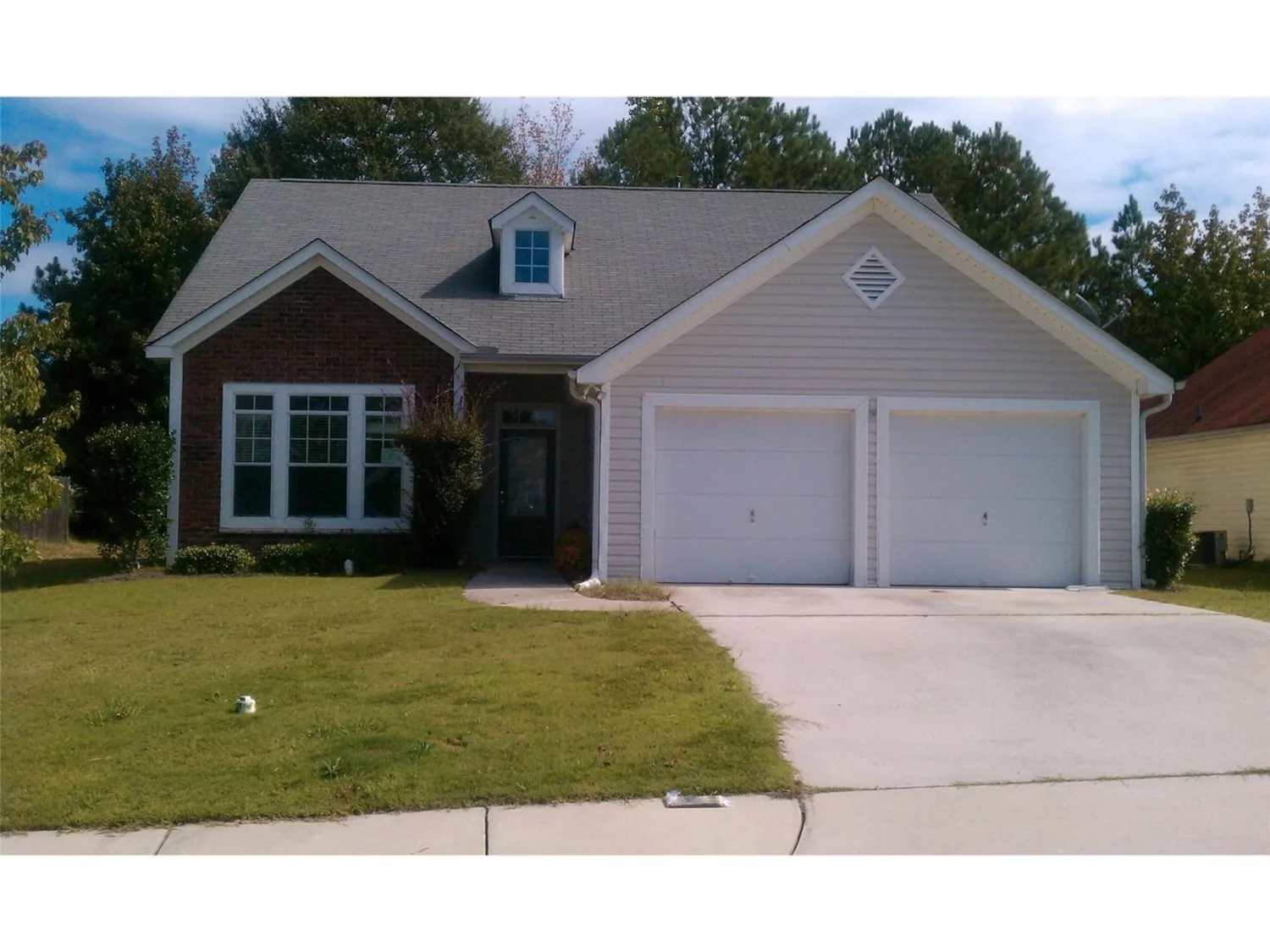
118 Greenwood Trace 95
Fairburn, GA 30213
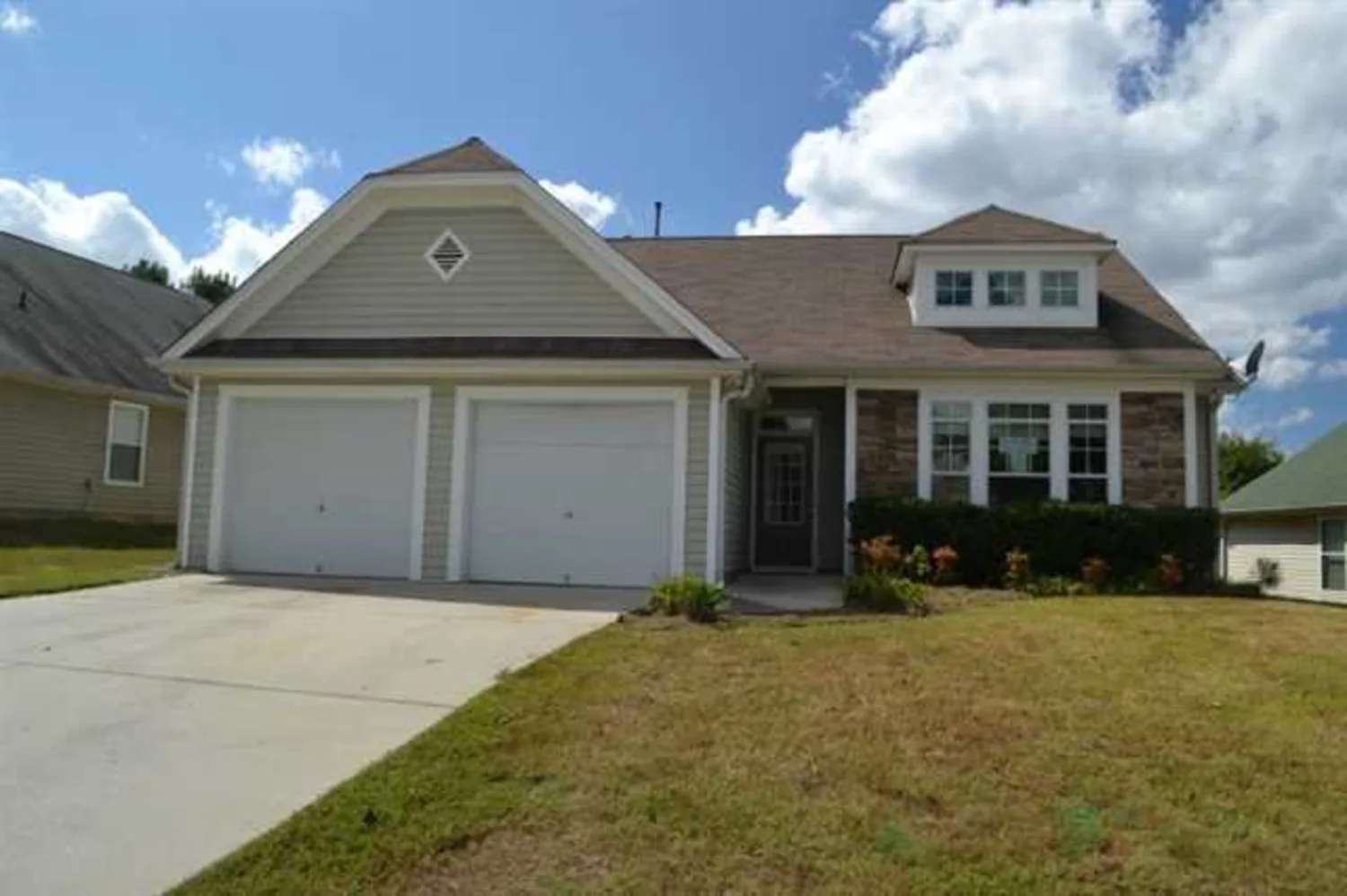
117 Greenwood Trace
Fairburn, GA 30213
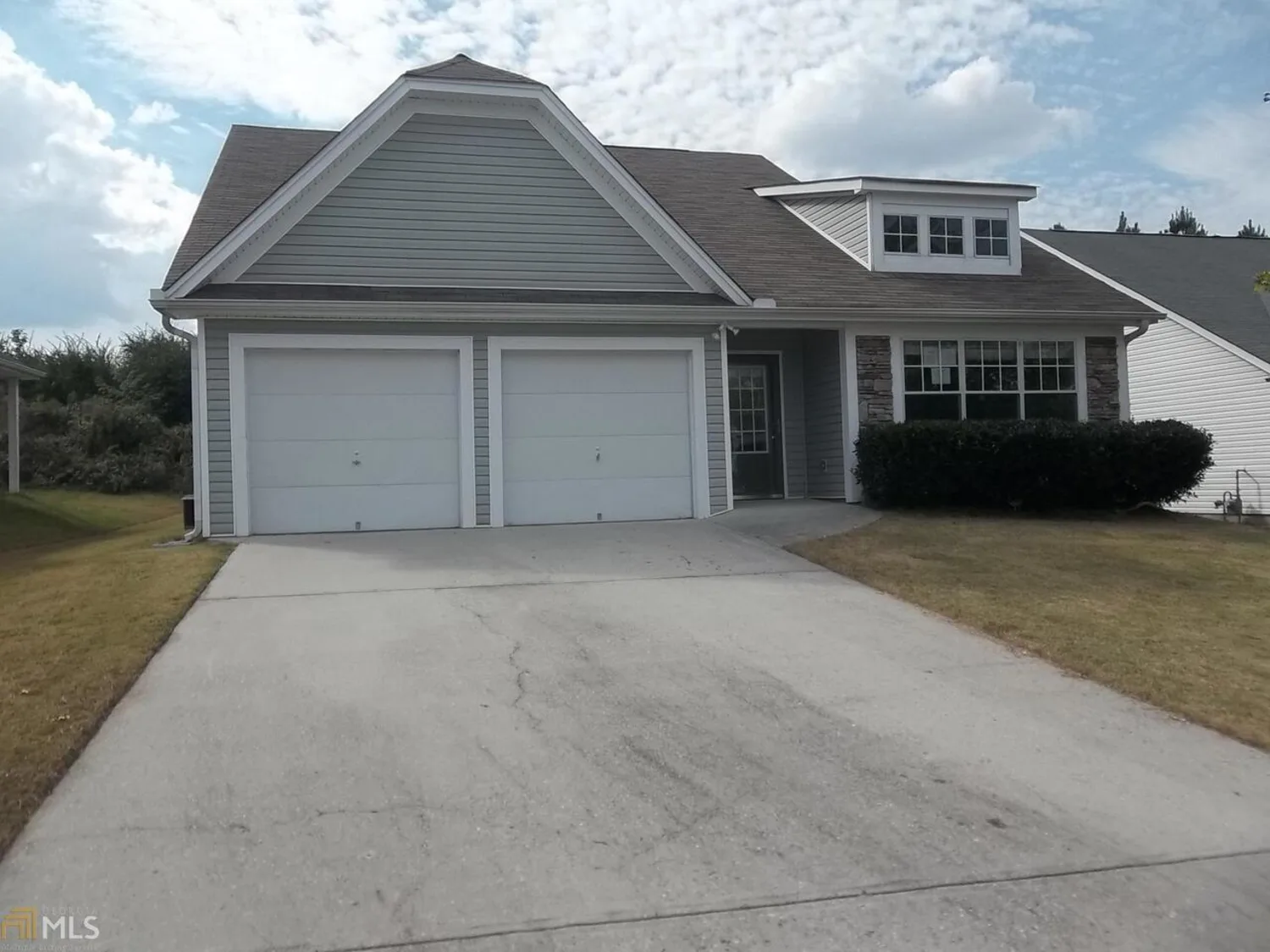
113 Greenwood Trace
Fairburn, GA 30213


