113 greenwood traceFairburn, GA 30213
113 greenwood traceFairburn, GA 30213
Description
3 bedroom, 2 bath ranch home with a 2 car garage and stacked stone and low maintenance vinyl siding & small covered patio on the right side of the home. Open living room with gas fireplace and wood floors. Kitchen has lots of counter space and cabinets and an opening to the living room. The wood floor continue in the master bedroom and secondary bedrooms. Master features trey ceilings, sitting area, large walk in closet and on suite bath with garden tub. Purchase this home for as little as $100 down with FHA financing. FHA insurability: Insured. Case # 105-218553. Sold As Is, No Repairs. Equal Housing Opportunity.
Property Details for 113 Greenwood Trace
- Subdivision ComplexCamden Place
- Architectural StyleRanch
- Num Of Parking Spaces2
- Parking FeaturesAttached, Garage Door Opener, Garage
- Property AttachedNo
LISTING UPDATED:
- StatusClosed
- MLS #7181541
- Days on Site24
- Taxes$857.33 / year
- HOA Fees$150 / month
- MLS TypeResidential
- Year Built2004
- Lot Size0.14 Acres
- CountryFulton
LISTING UPDATED:
- StatusClosed
- MLS #7181541
- Days on Site24
- Taxes$857.33 / year
- HOA Fees$150 / month
- MLS TypeResidential
- Year Built2004
- Lot Size0.14 Acres
- CountryFulton
Building Information for 113 Greenwood Trace
- StoriesOne
- Year Built2004
- Lot Size0.1400 Acres
Payment Calculator
Term
Interest
Home Price
Down Payment
The Payment Calculator is for illustrative purposes only. Read More
Property Information for 113 Greenwood Trace
Summary
Location and General Information
- Directions: I85 SOUTH TO EXIT 61, TAKE LEFT ON OAKLEY INDUSTRIAL TO (R) ON PLANTATION RD, RIGHT ON GREENWOOD TRACE.
- Coordinates: 33.537757,-84.567827
School Information
- Elementary School: E C West
- Middle School: Bear Creek
- High School: Creekside
Taxes and HOA Information
- Parcel Number: 09F070000261741
- Tax Year: 2012
- Association Fee Includes: Maintenance Grounds, Management Fee
- Tax Lot: 47
Virtual Tour
Parking
- Open Parking: No
Interior and Exterior Features
Interior Features
- Cooling: Electric, Central Air
- Heating: Natural Gas, Central, Forced Air
- Appliances: Gas Water Heater, None
- Basement: None
- Fireplace Features: Living Room, Gas Starter, Gas Log
- Flooring: Hardwood
- Interior Features: Walk-In Closet(s), Master On Main Level
- Levels/Stories: One
- Kitchen Features: Country Kitchen
- Foundation: Slab
- Main Bedrooms: 3
- Bathrooms Total Integer: 2
- Main Full Baths: 2
- Bathrooms Total Decimal: 2
Exterior Features
- Construction Materials: Aluminum Siding, Vinyl Siding
- Patio And Porch Features: Deck, Patio
- Roof Type: Composition
- Pool Private: No
Property
Utilities
- Sewer: Public Sewer
- Water Source: Public
Property and Assessments
- Home Warranty: Yes
- Property Condition: Resale
Green Features
- Green Energy Efficient: Thermostat
Lot Information
- Above Grade Finished Area: 1359
- Lot Features: Level
Multi Family
- Number of Units To Be Built: Square Feet
Rental
Rent Information
- Land Lease: Yes
- Occupant Types: Vacant
Public Records for 113 Greenwood Trace
Tax Record
- 2012$857.33 ($71.44 / month)
Home Facts
- Beds3
- Baths2
- Total Finished SqFt1,359 SqFt
- Above Grade Finished1,359 SqFt
- StoriesOne
- Lot Size0.1400 Acres
- StyleSingle Family Residence
- Year Built2004
- APN09F070000261741
- CountyFulton
- Fireplaces1
Similar Homes
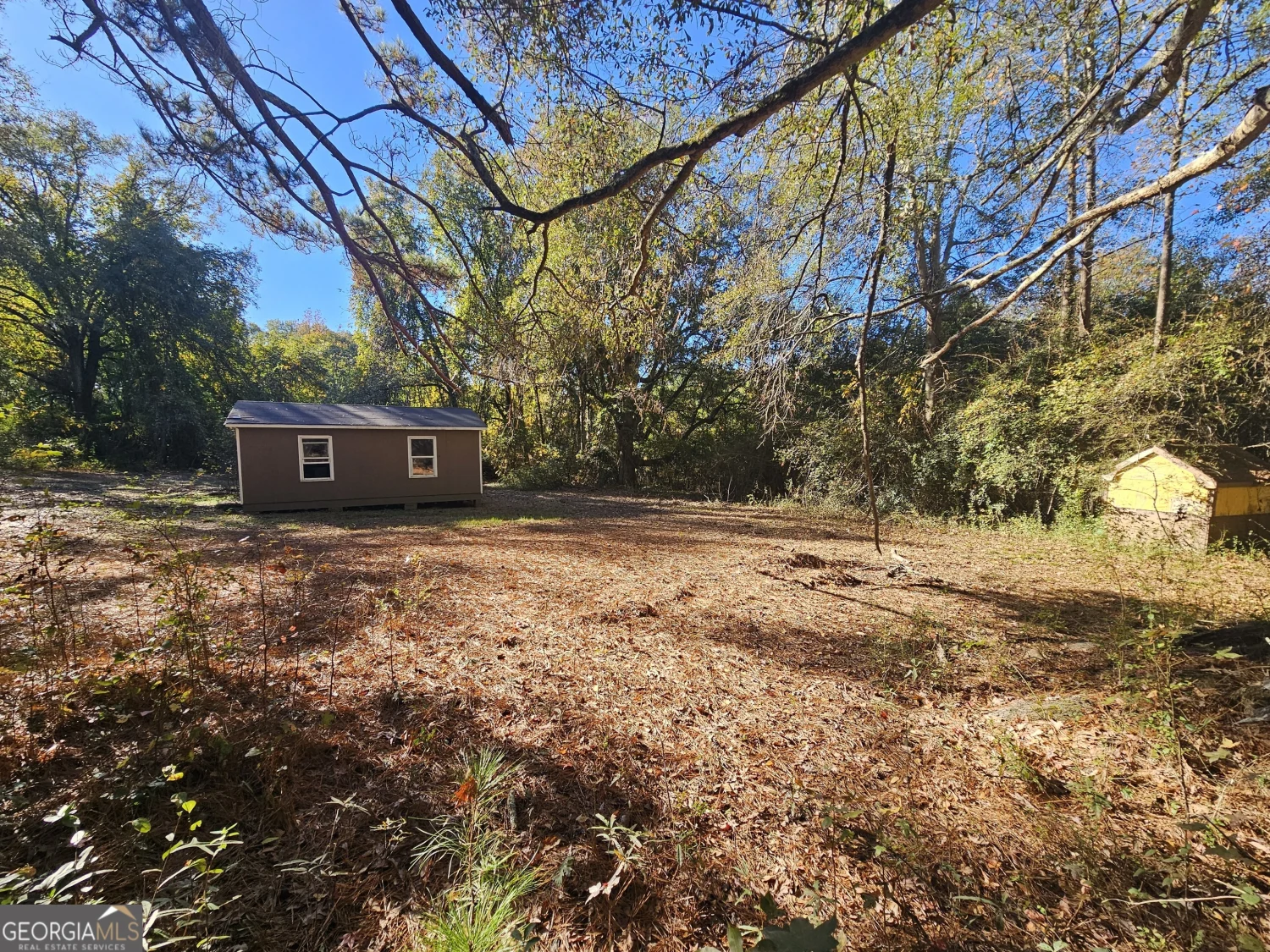
5315 Harris Road
Fairburn, GA 30213
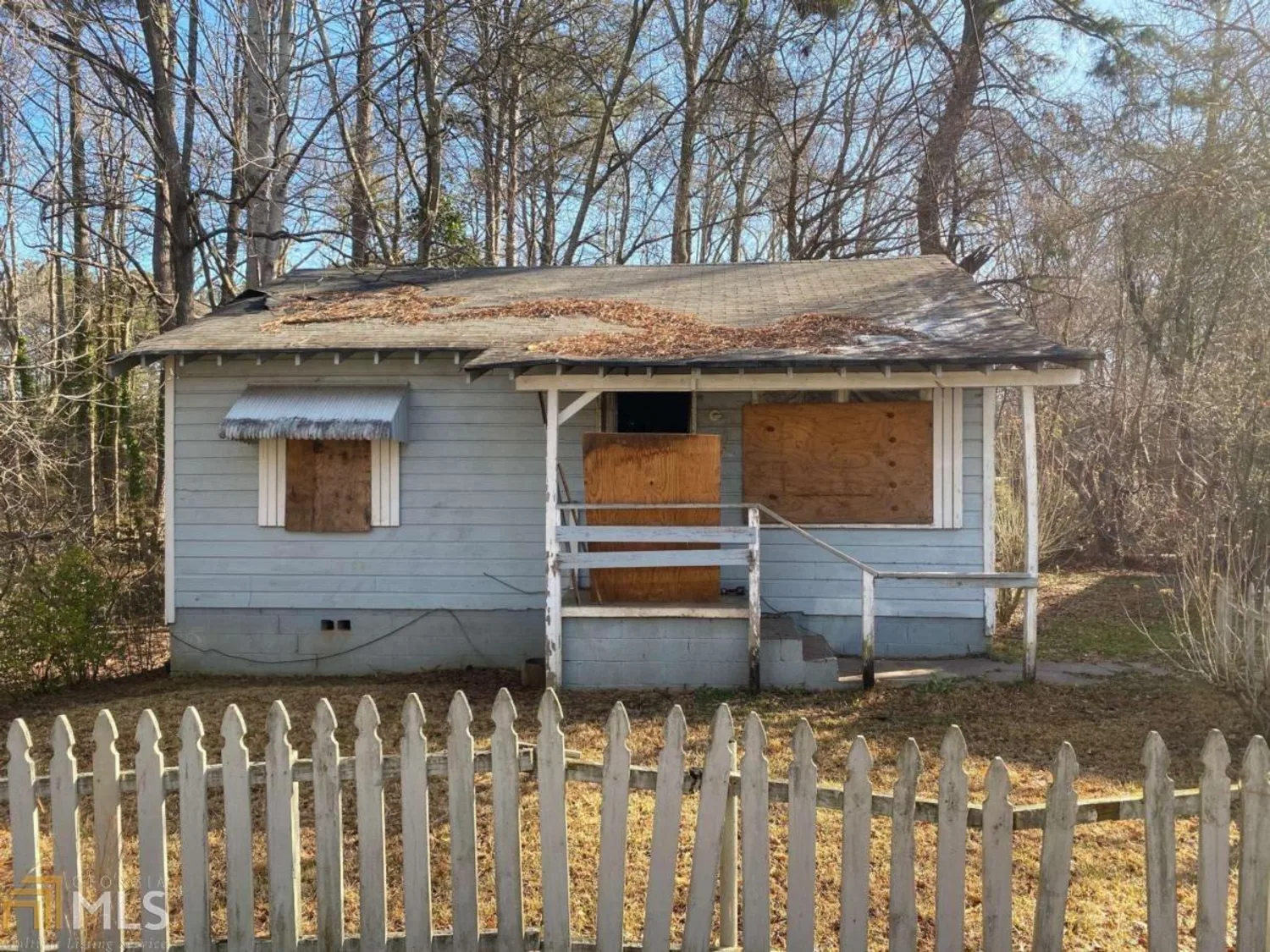
185 Margaret Street
Fairburn, GA 30213
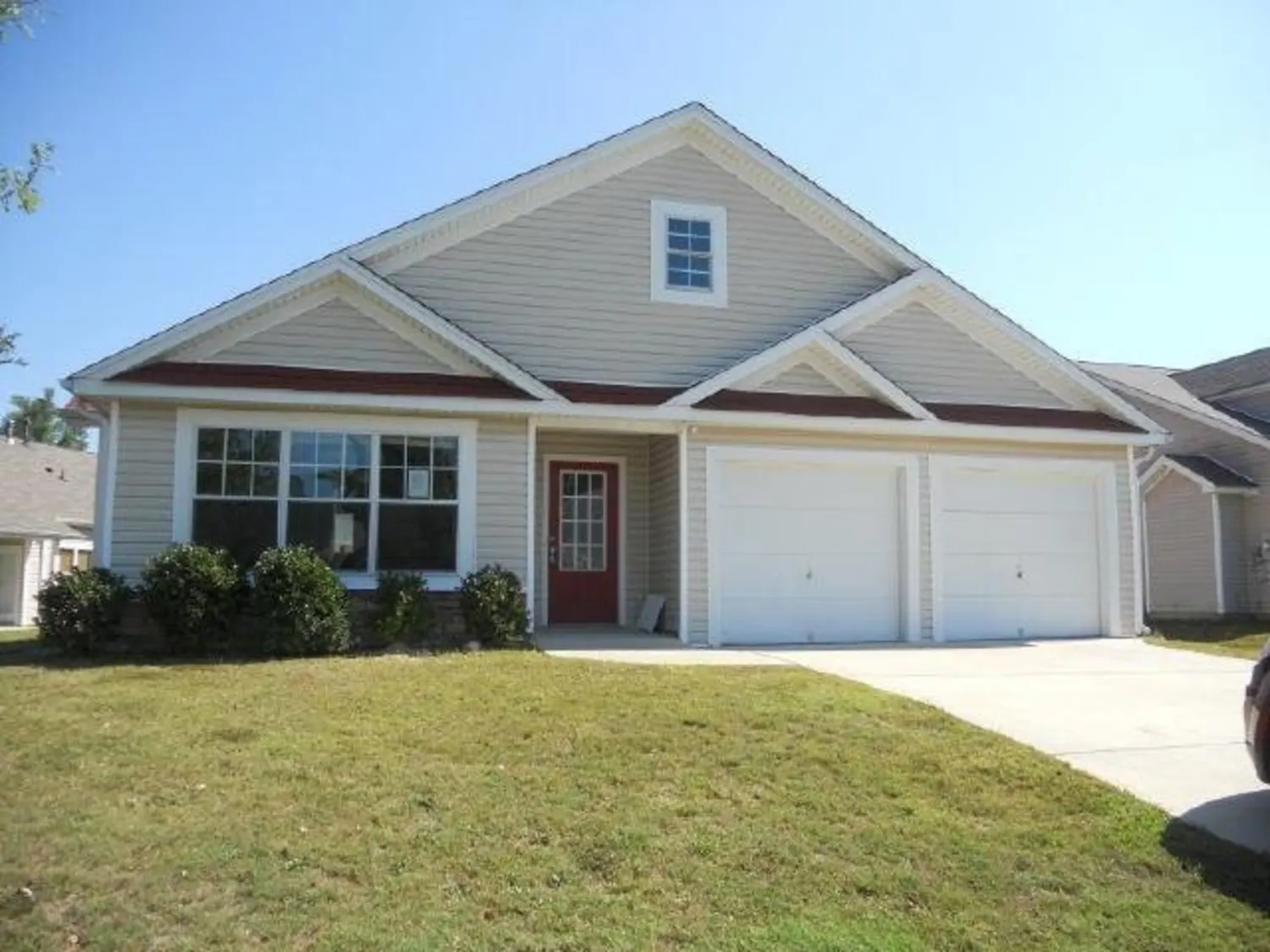
102 Greenwood Trace
Fairburn, GA 30213
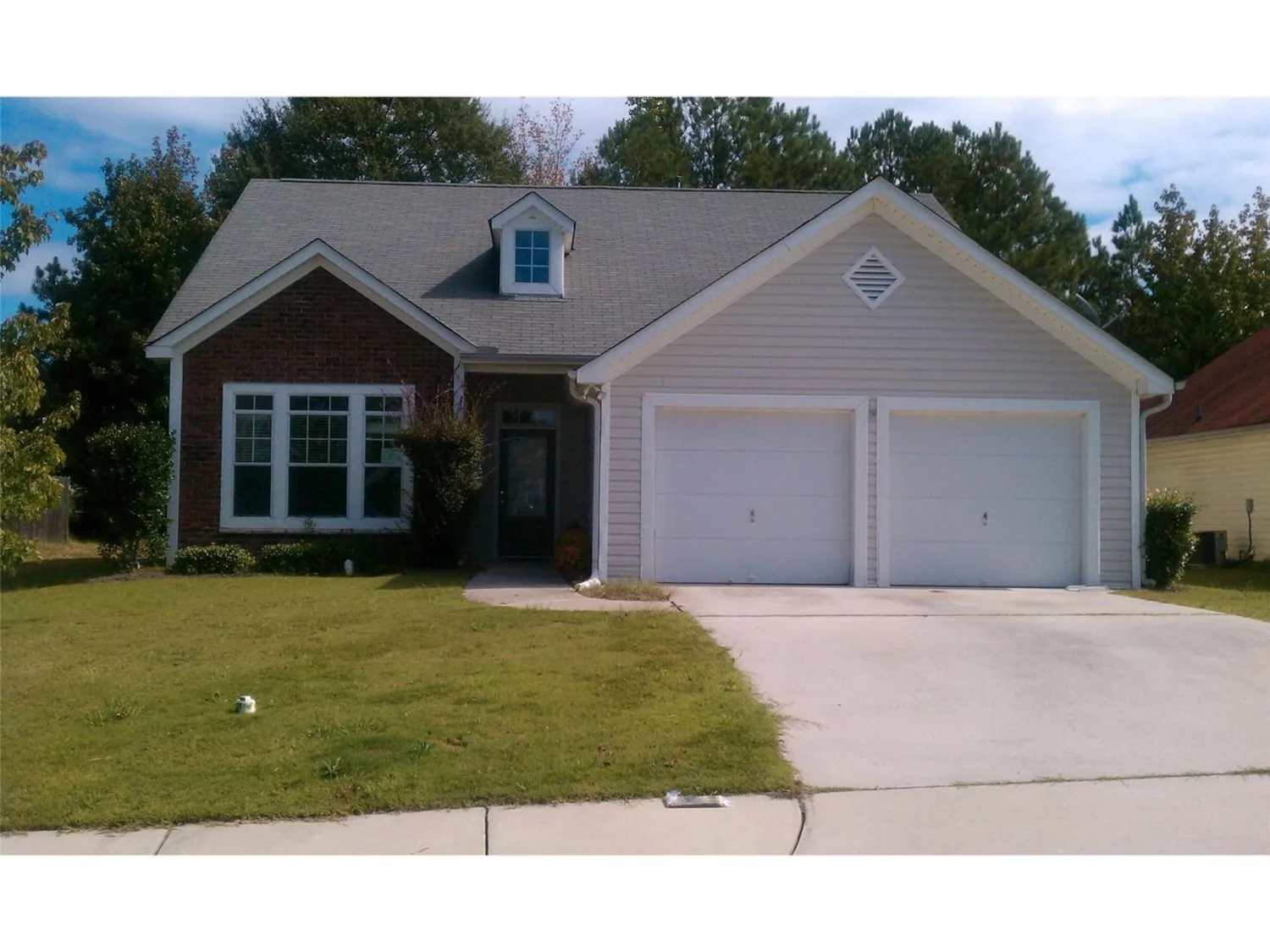
118 Greenwood Trace 95
Fairburn, GA 30213
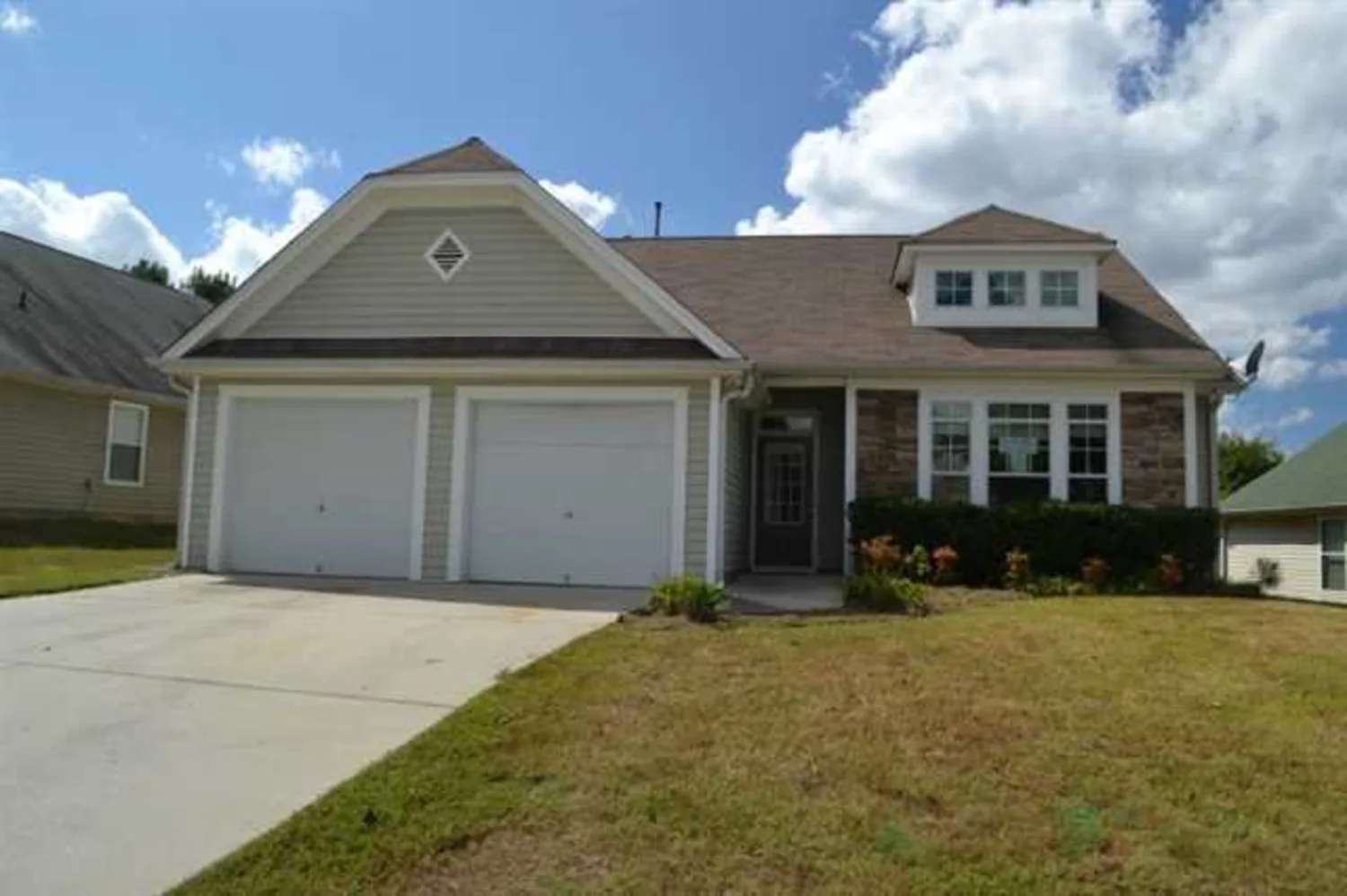
117 Greenwood Trace
Fairburn, GA 30213
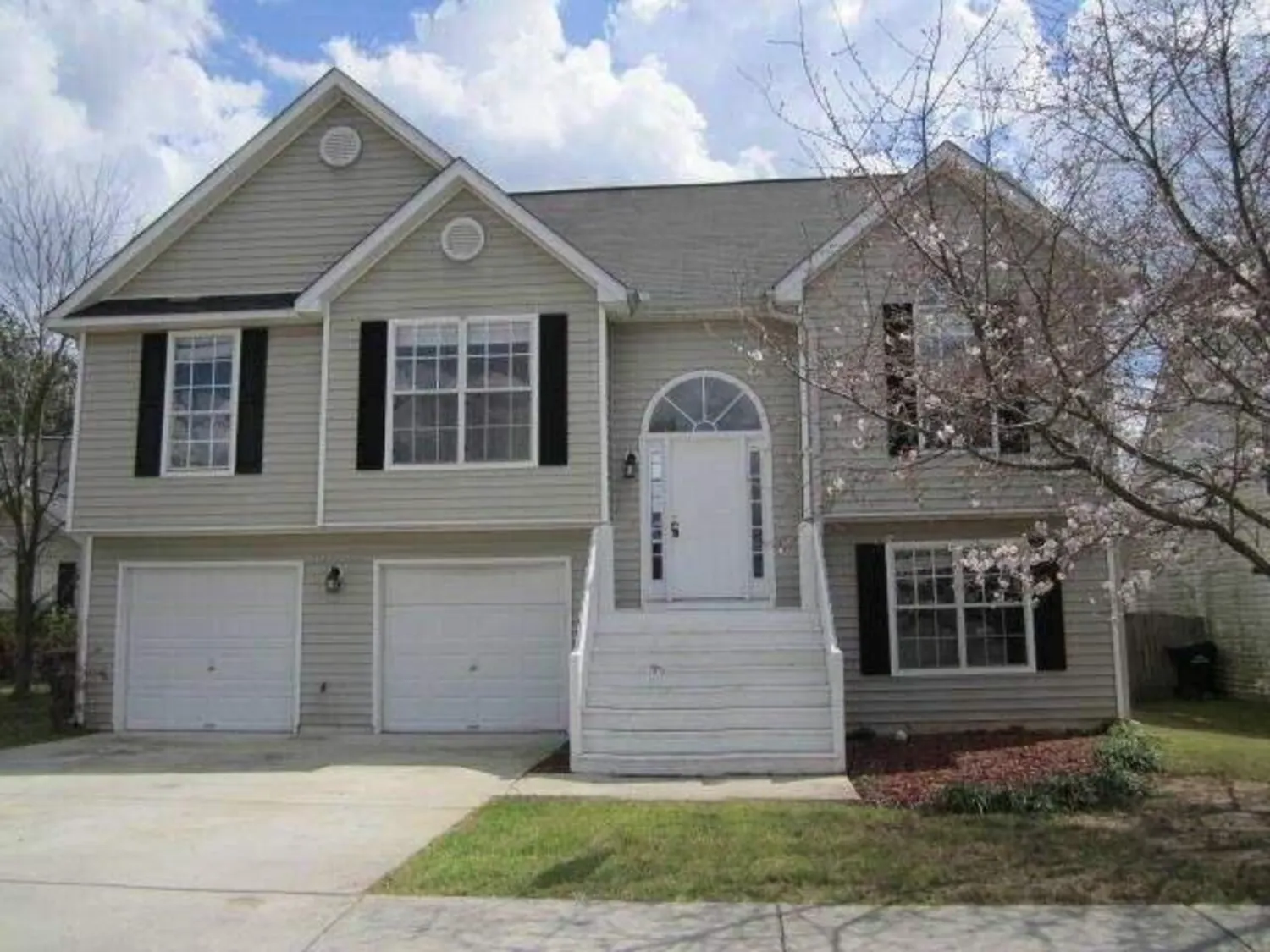
8092 Highland Trace
Fairburn, GA 30213
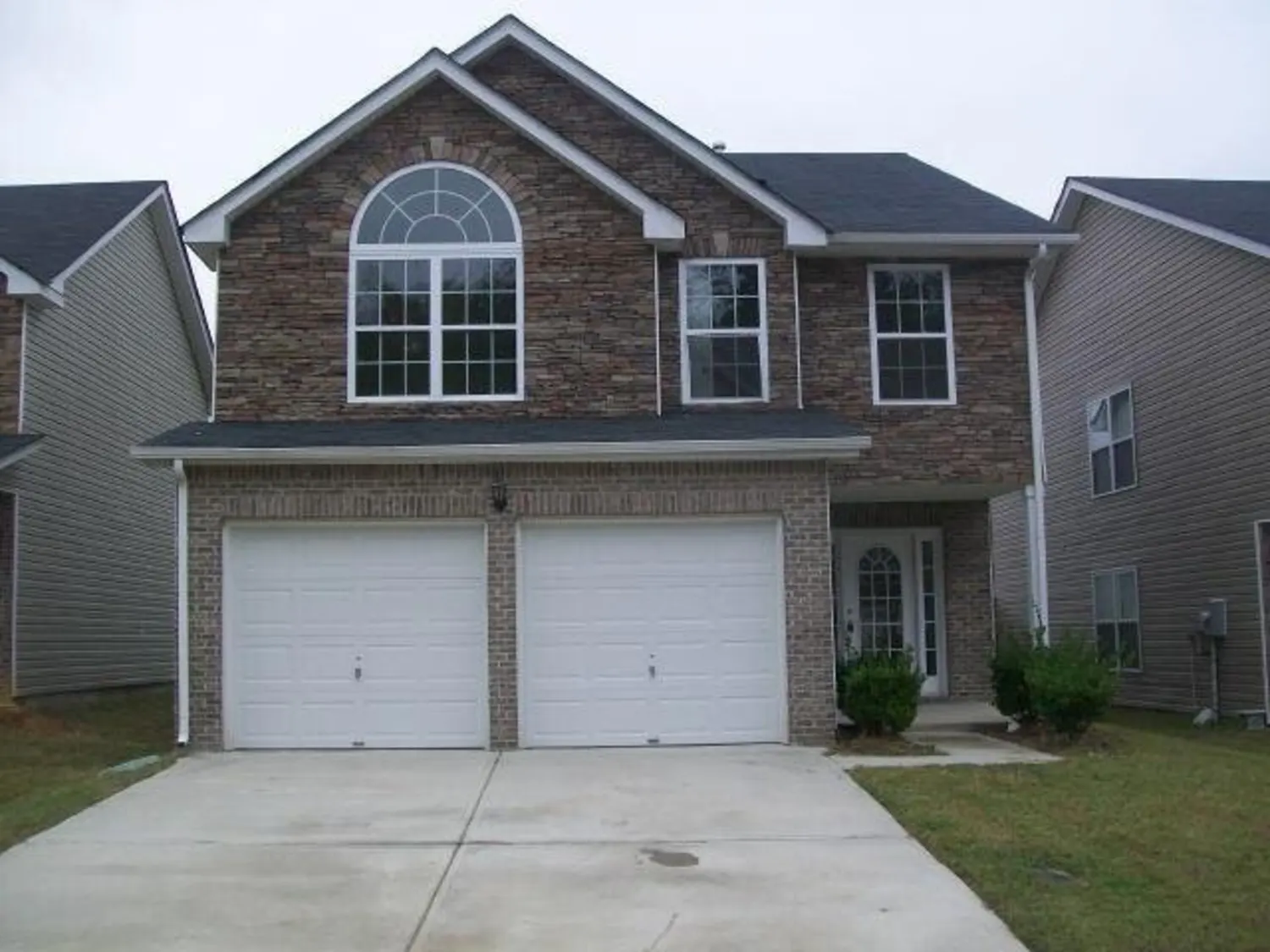
6728 Jules Trace
Fairburn, GA 30268
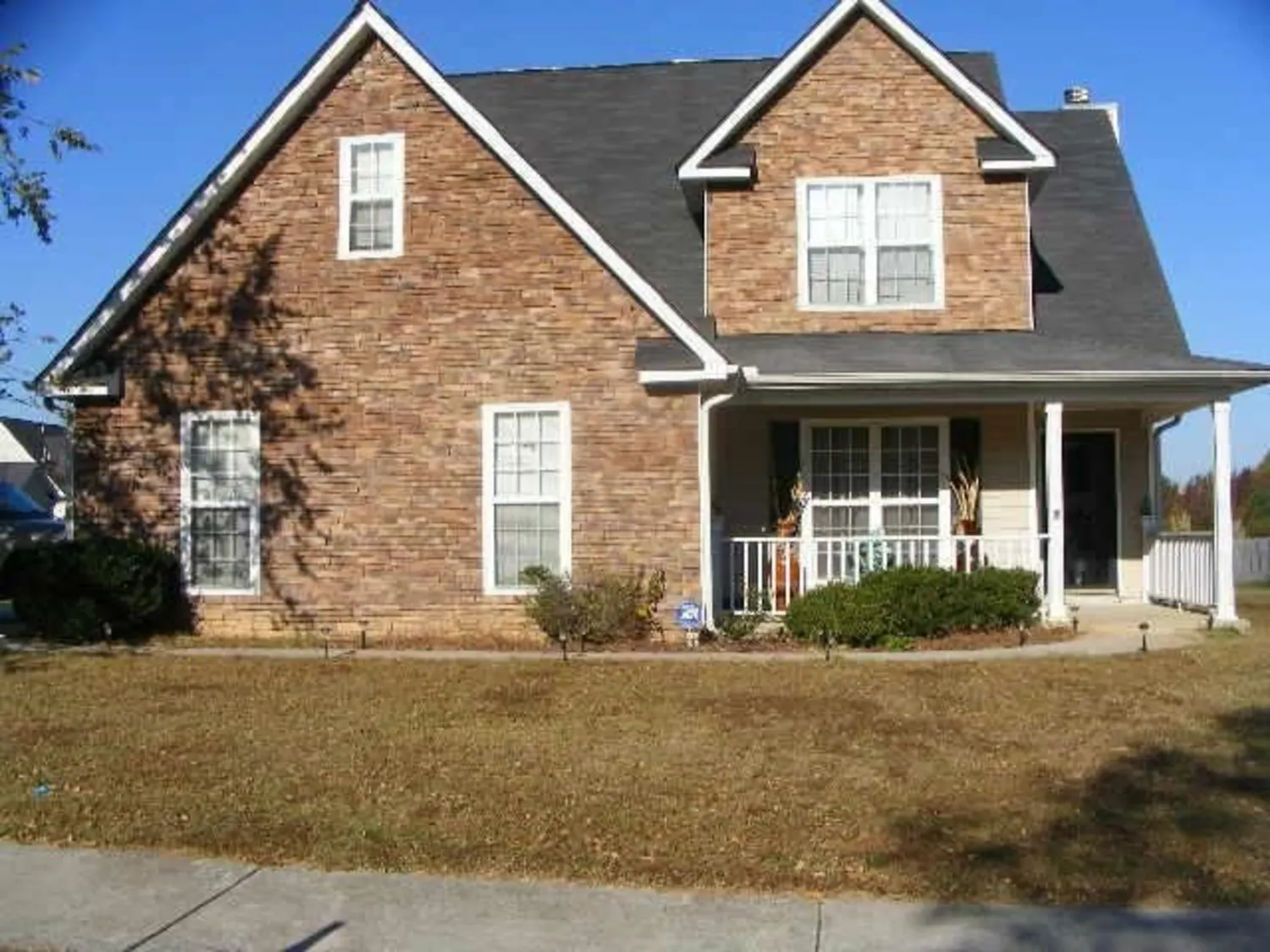
5085 Meadow Trace
Fairburn, GA 30213

