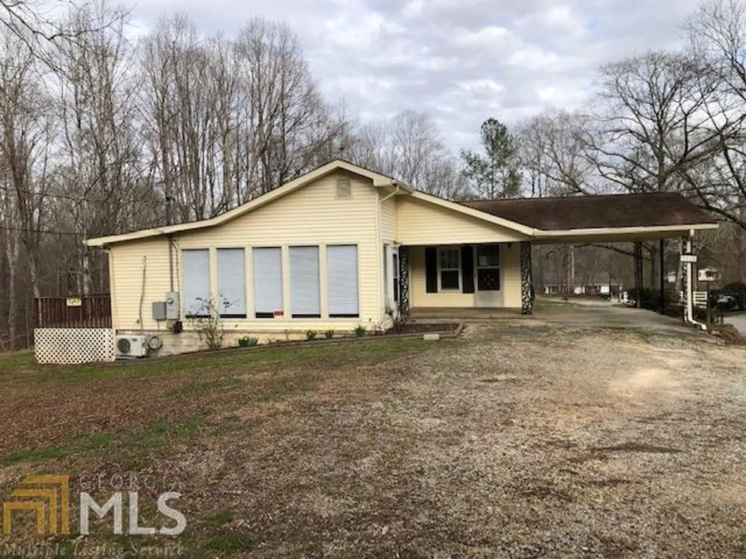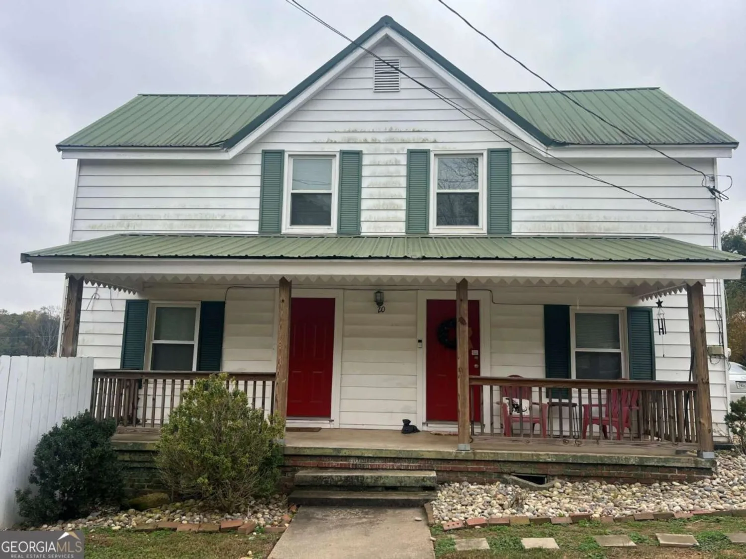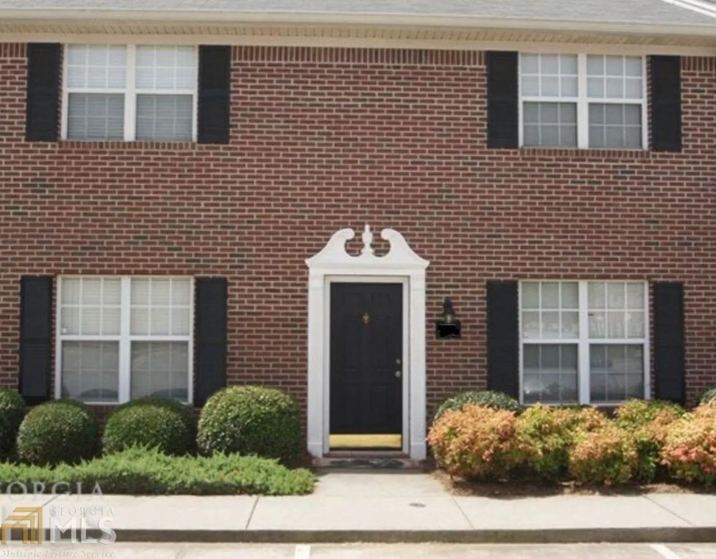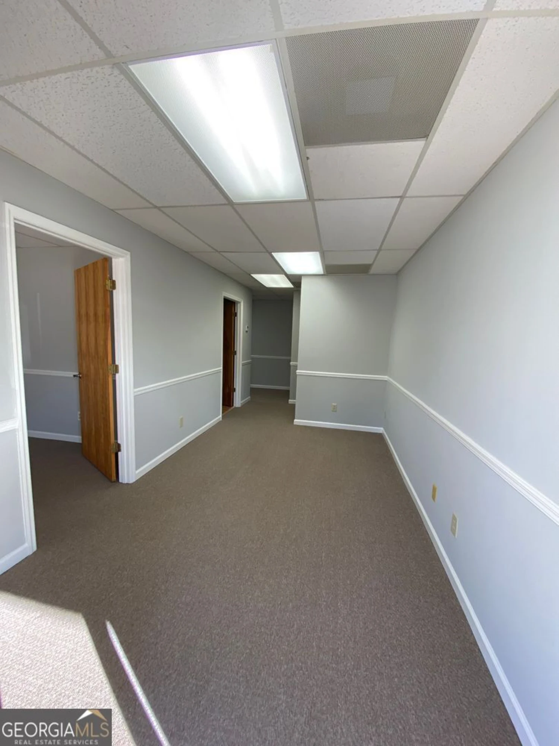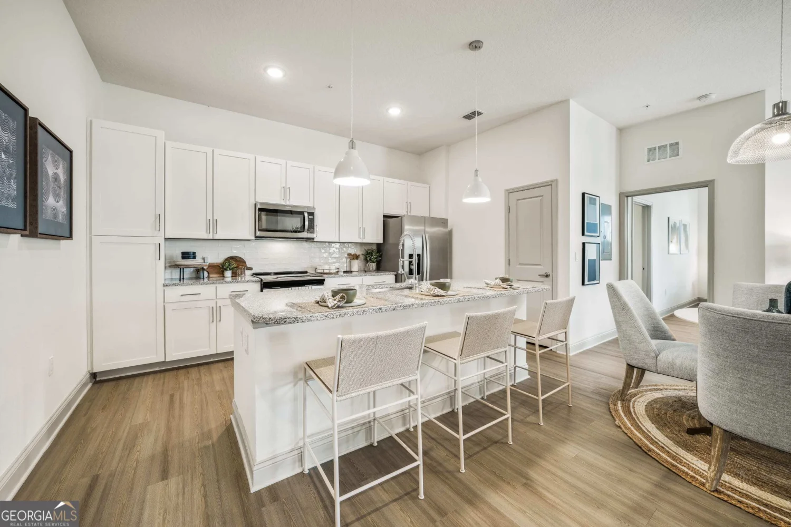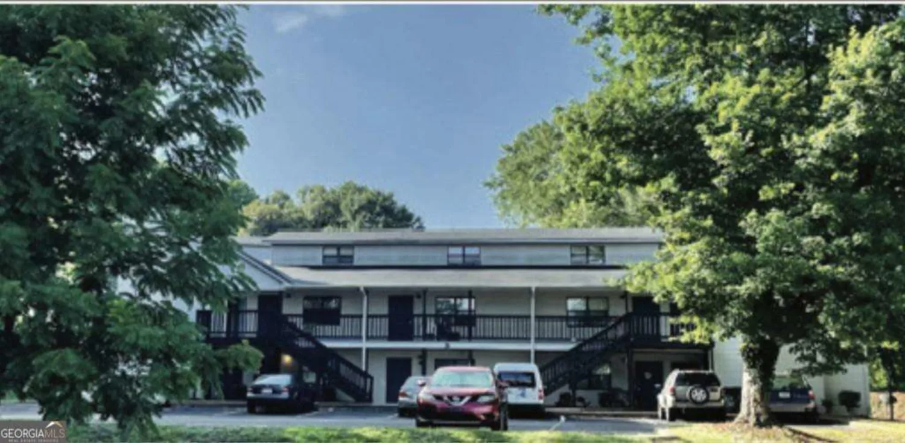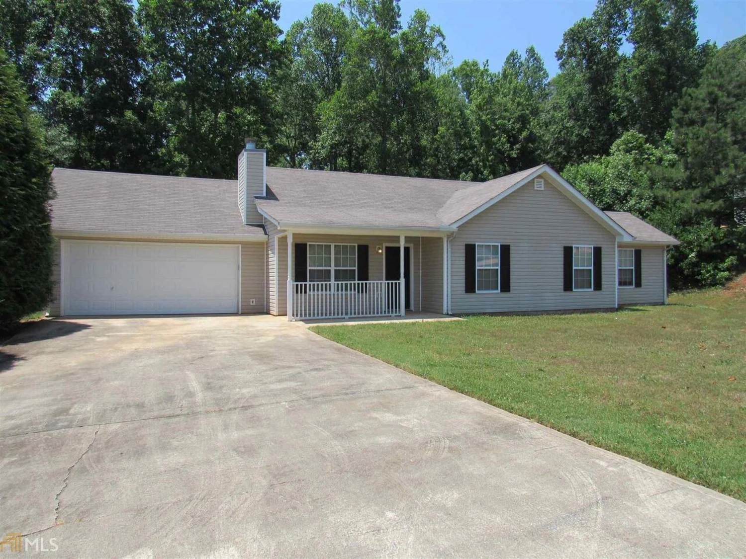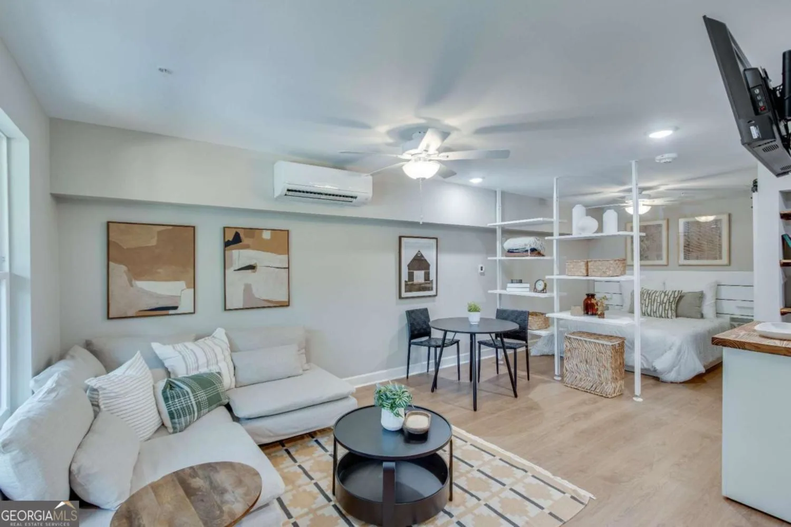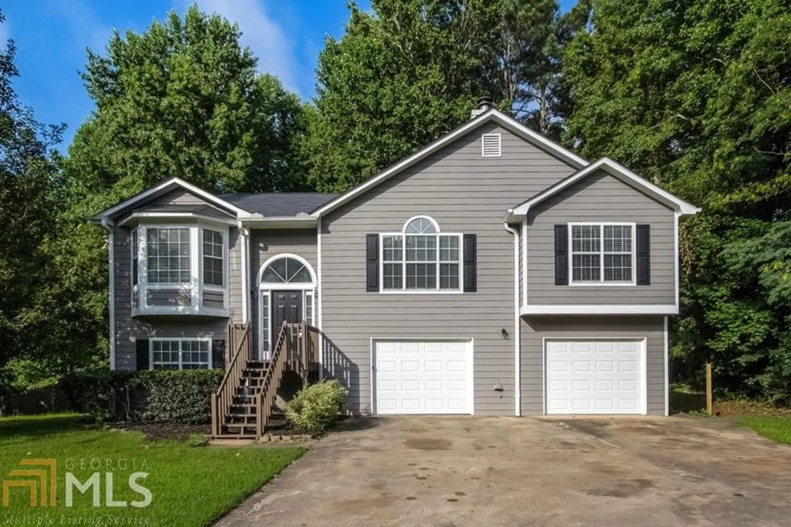4045 amberleigh traceGainesville, GA 30507
$1,200Price
4Beds
2Baths
11/2 Baths
2,239 Sq.Ft.$1 / Sq.Ft.
2,239Sq.Ft.
$1per Sq.Ft.
$1,200Price
4Beds
2Baths
11/2 Baths
2,239$0.54 / Sq.Ft.
4045 amberleigh traceGainesville, GA 30507
Description
2STRY 4 BDRM/2.5 BATH STONE & CONCRETE SIDING HOME W/ FORMAL LIVING & DINING RMS. GOURMET KITCHEN W/ ISLAND OPENS TO FAMILY RM W/ FIREPLACE. FENCE AND PRIVATE BACK
Property Details for 4045 Amberleigh Trace
- Subdivision ComplexAmberleigh
- Architectural StyleBrick/Frame, Traditional
- Num Of Parking Spaces2
- Parking FeaturesAttached, Garage Door Opener, Garage
- Property AttachedNo
LISTING UPDATED:
- StatusClosed
- MLS #3162739
- Days on Site42
- MLS TypeResidential Lease
- Year Built2006
- CountryHall
LISTING UPDATED:
- StatusClosed
- MLS #3162739
- Days on Site42
- MLS TypeResidential Lease
- Year Built2006
- CountryHall
Building Information for 4045 Amberleigh Trace
- Year Built2006
- Lot Size0.0000 Acres
Payment Calculator
$12 per month30 year fixed, 7.00% Interest
Principal and Interest$6.39
Property Taxes$6
HOA Dues$0
Term
Interest
Home Price
Down Payment
The Payment Calculator is for illustrative purposes only. Read More
Property Information for 4045 Amberleigh Trace
Summary
Location and General Information
- Community Features: Playground, Sidewalks, Street Lights
- Directions: 85N TO 985N, EXIT 16, TURN RIGHT, QUICK LEFT ON ATLANTA HWY, RIGHT ON POPLAR SPRINGS RD., SUBDIVISION ON LEFT
- Coordinates: 34.228374,-83.844136
School Information
- Elementary School: Gainesville
- Middle School: Gainesville
- High School: Gainesville
Taxes and HOA Information
- Parcel Number: 15036D000154
- Association Fee Includes: None
- Tax Lot: 78
Virtual Tour
Parking
- Open Parking: No
Interior and Exterior Features
Interior Features
- Cooling: Electric, Central Air
- Heating: Natural Gas, Forced Air
- Appliances: Dishwasher, Disposal, Oven/Range (Combo)
- Basement: None
- Fireplace Features: Family Room, Factory Built, Gas Starter
- Interior Features: Double Vanity, Entrance Foyer, Walk-In Closet(s)
- Window Features: Double Pane Windows
- Kitchen Features: Breakfast Area, Kitchen Island, Pantry
- Foundation: Slab
- Total Half Baths: 1
- Bathrooms Total Integer: 3
- Bathrooms Total Decimal: 2
Exterior Features
- Construction Materials: Concrete
- Fencing: Fenced
- Patio And Porch Features: Deck, Patio, Porch
- Roof Type: Composition
- Security Features: Smoke Detector(s)
- Pool Private: No
Property
Utilities
- Utilities: Underground Utilities, Sewer Connected
- Water Source: Public
Property and Assessments
- Home Warranty: No
Green Features
Lot Information
- Above Grade Finished Area: 2239
- Lot Features: Level, Private
Multi Family
- Number of Units To Be Built: Square Feet
Rental
Rent Information
- Land Lease: No
Public Records for 4045 Amberleigh Trace
Home Facts
- Beds4
- Baths2
- Total Finished SqFt2,239 SqFt
- Above Grade Finished2,239 SqFt
- Lot Size0.0000 Acres
- StyleSingle Family Residence
- Year Built2006
- APN15036D000154
- CountyHall
- Fireplaces1


