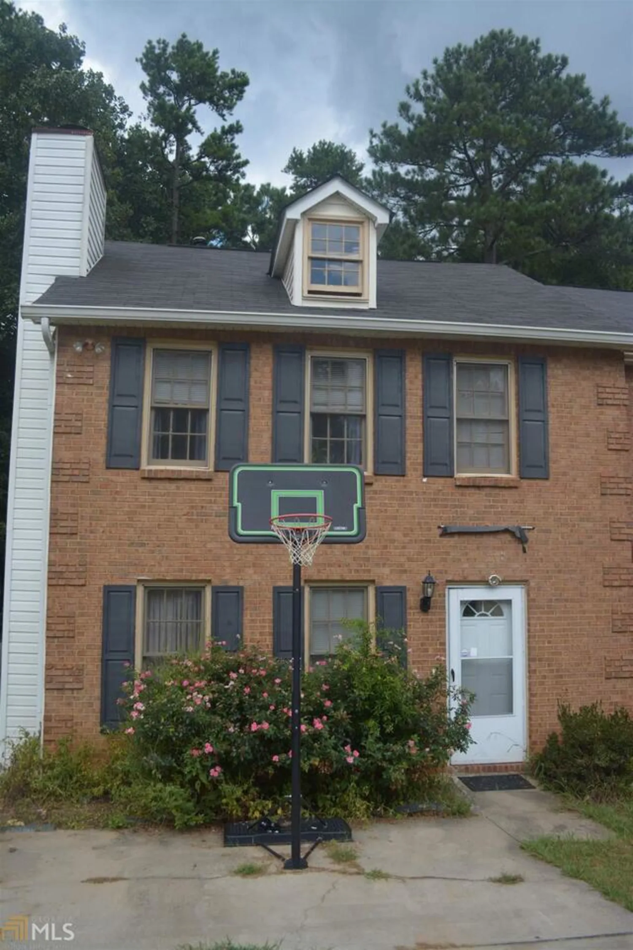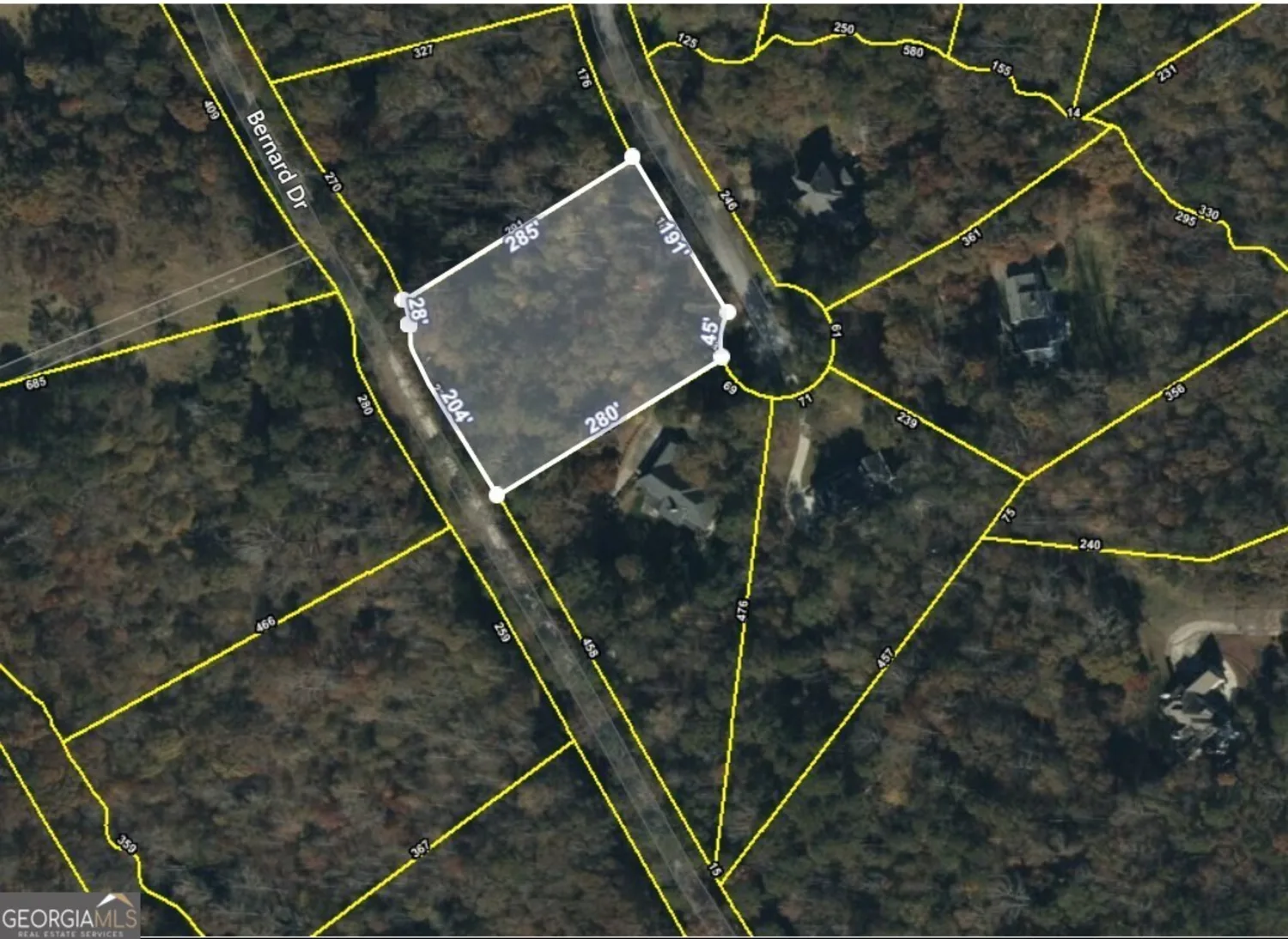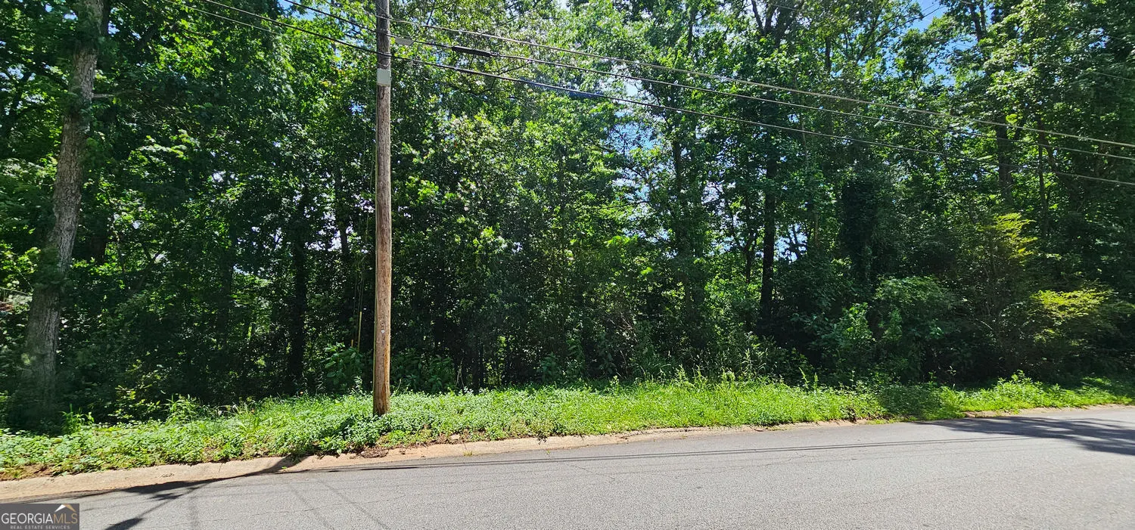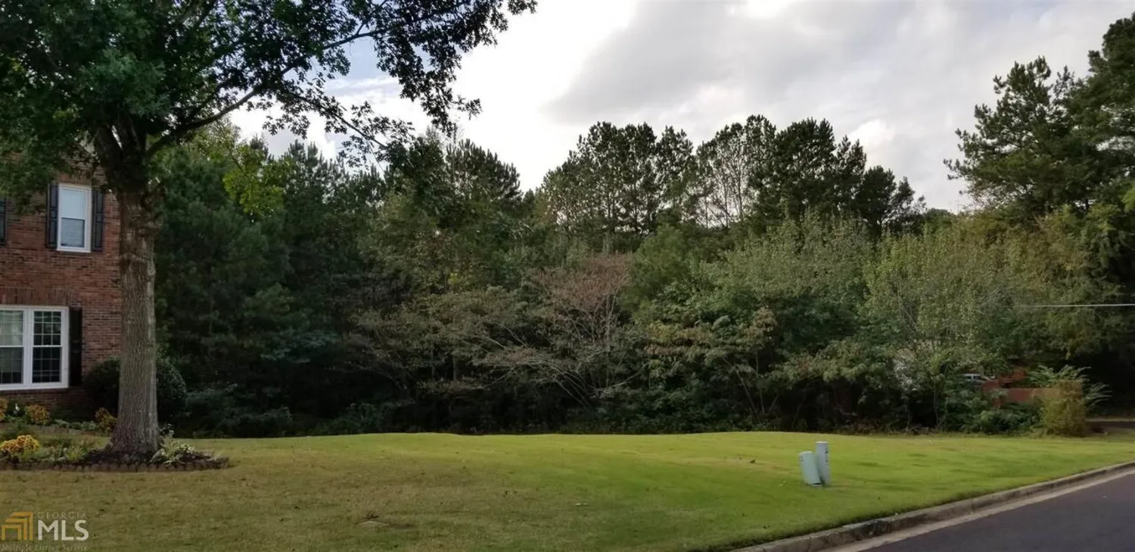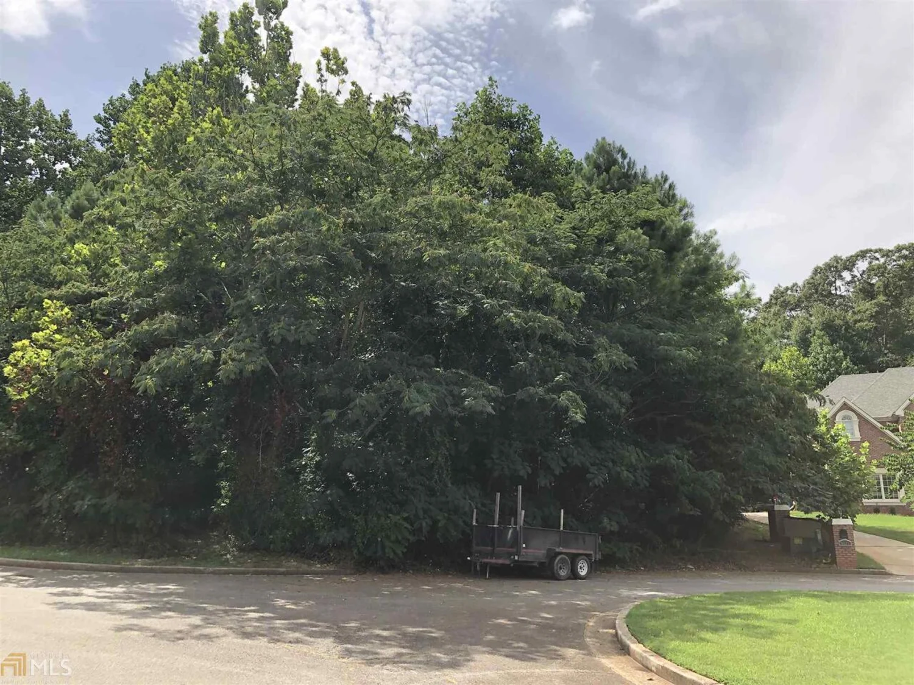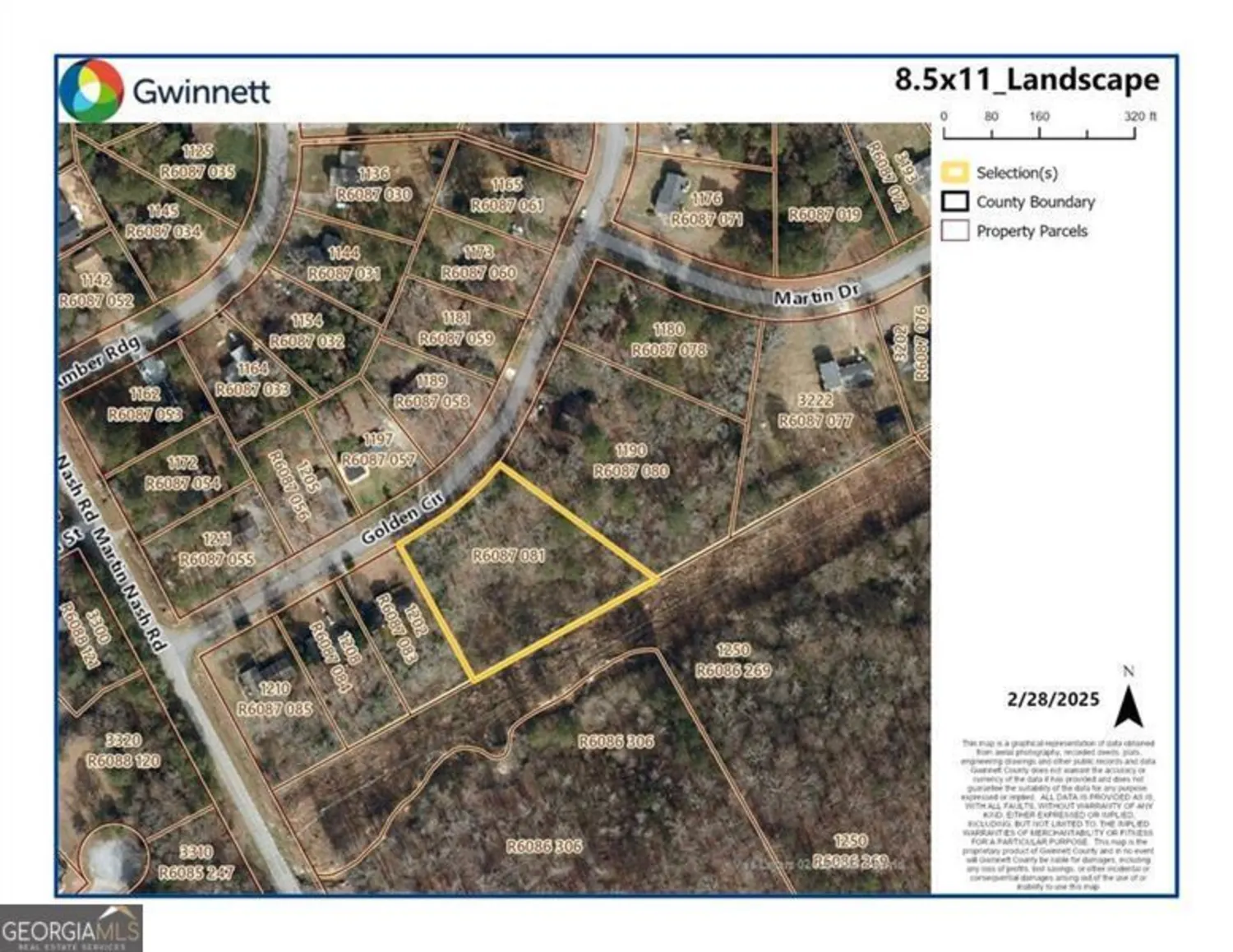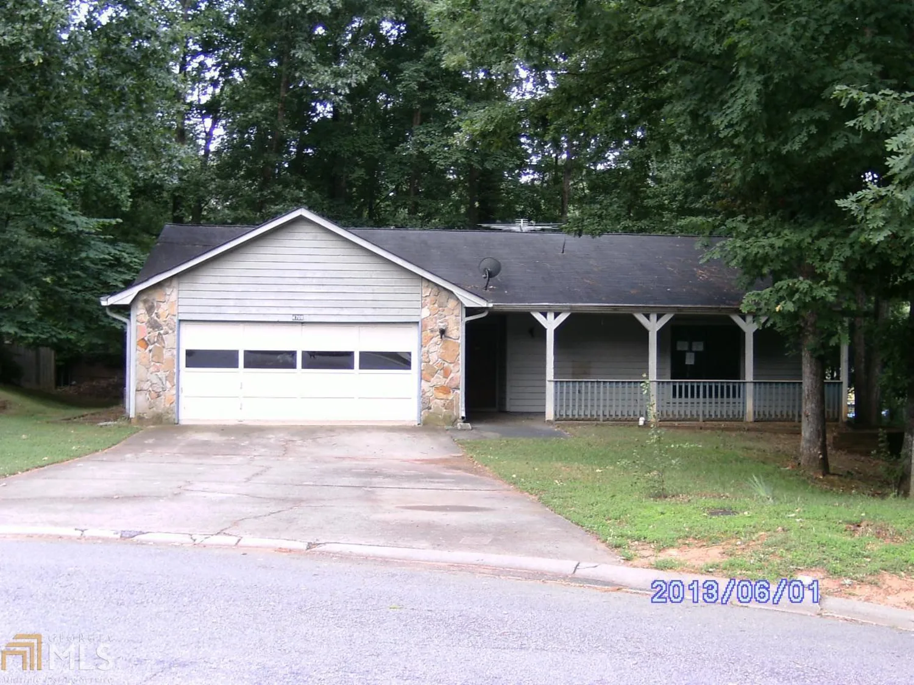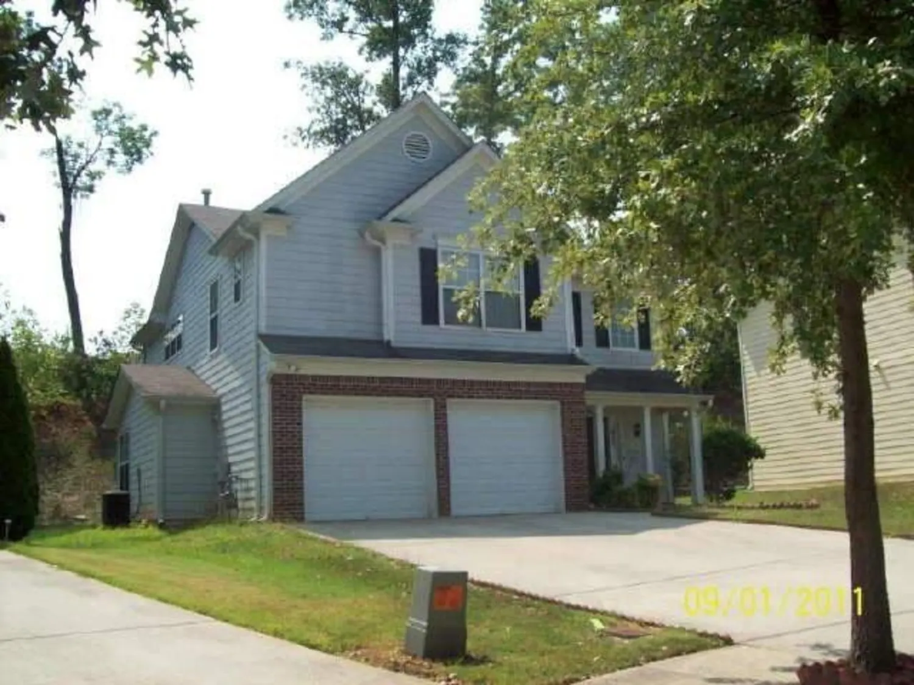285 tambec traceLilburn, GA 30047
$99,900Price
5Beds
3Baths
2,338 Sq.Ft.$43 / Sq.Ft.
2,338Sq.Ft.
$43per Sq.Ft.
$99,900Price
5Beds
3Baths
2,338$42.73 / Sq.Ft.
285 tambec traceLilburn, GA 30047
Description
HUGE REDUCTION! !GREAT OPPORTUNITY FOR THE SMART BUYER NEEDS TLC! WITH YOUR TOUCHES,THIS WILL BE YOUR SANCTUARY OR GREAT INVESTMENT.SEE FOR YOURSELF!GO SEE/BRING OFFERS
Property Details for 285 Tambec Trace
- Subdivision ComplexLuxomni
- Architectural StyleBrick/Frame, Contemporary, Other
- Num Of Parking Spaces2
- Parking FeaturesAttached, Garage Door Opener, Garage
- Property AttachedNo
- Waterfront FeaturesNo Dock Rights
LISTING UPDATED:
- StatusClosed
- MLS #3168376
- Days on Site120
- MLS TypeResidential
- Year Built2000
- Lot Size1.31 Acres
- CountryGwinnett
LISTING UPDATED:
- StatusClosed
- MLS #3168376
- Days on Site120
- MLS TypeResidential
- Year Built2000
- Lot Size1.31 Acres
- CountryGwinnett
Building Information for 285 Tambec Trace
- StoriesTwo
- Year Built2000
- Lot Size1.3100 Acres
Payment Calculator
$1,031 per month30 year fixed, 7.00% Interest
Principal and Interest$531.71
Property Taxes$499.5
HOA Dues$0
Term
Interest
Home Price
Down Payment
The Payment Calculator is for illustrative purposes only. Read More
Property Information for 285 Tambec Trace
Summary
Location and General Information
- Community Features: Sidewalks, Street Lights
- Directions: I-85 N TO BEAVER RUIN, GO LEFT ON HWY29/LAWRENCEVILLE HWY, RIGHT ONTO SUB" RIGHT ON TAMBEC.
- Coordinates: 33.898097,-84.113195
School Information
- Elementary School: Knight
- Middle School: Trickum
- High School: Parkview
Taxes and HOA Information
- Parcel Number: R6132 250
- Tax Year: 2010
- Association Fee Includes: None, Other
- Tax Lot: 11
Virtual Tour
Parking
- Open Parking: No
Interior and Exterior Features
Interior Features
- Cooling: Electric, Ceiling Fan(s), Central Air
- Heating: Natural Gas, Central, Forced Air, Heat Pump
- Appliances: Electric Water Heater, Dishwasher, Ice Maker, Other
- Basement: Bath Finished, Bath/Stubbed, Concrete, Daylight, Dirt Floor, Interior Entry, Exterior Entry, Finished, Full
- Fireplace Features: Family Room, Living Room, Factory Built, Gas Starter
- Flooring: Carpet, Hardwood
- Interior Features: Tray Ceiling(s), Vaulted Ceiling(s), High Ceilings, Double Vanity, Entrance Foyer, Soaking Tub, Other, Separate Shower, Walk-In Closet(s), Roommate Plan, Split Bedroom Plan, Split Foyer
- Levels/Stories: Two
- Window Features: Double Pane Windows
- Kitchen Features: Breakfast Area, Pantry
- Foundation: Block
- Bathrooms Total Integer: 3
- Bathrooms Total Decimal: 3
Exterior Features
- Construction Materials: Concrete, Other, Press Board, Rough-Sawn Lumber, Wood Siding
- Fencing: Fenced
- Patio And Porch Features: Deck, Patio
- Roof Type: Composition, Other
- Laundry Features: In Basement, In Hall, Other, Laundry Closet
- Pool Private: No
Property
Utilities
- Sewer: Public Sewer
- Utilities: Cable Available, Sewer Connected
- Water Source: Public
Property and Assessments
- Home Warranty: Yes
- Property Condition: Fixer, Resale
Green Features
- Green Energy Efficient: Insulation, Thermostat
Lot Information
- Above Grade Finished Area: 2338
- Lot Features: Level, Private
- Waterfront Footage: No Dock Rights
Multi Family
- Number of Units To Be Built: Square Feet
Rental
Rent Information
- Land Lease: Yes
- Occupant Types: Vacant
Public Records for 285 Tambec Trace
Tax Record
- 2010$0.00 ($0.00 / month)
Home Facts
- Beds5
- Baths3
- Total Finished SqFt2,338 SqFt
- Above Grade Finished2,338 SqFt
- StoriesTwo
- Lot Size1.3100 Acres
- StyleSingle Family Residence
- Year Built2000
- APNR6132 250
- CountyGwinnett
- Fireplaces1


