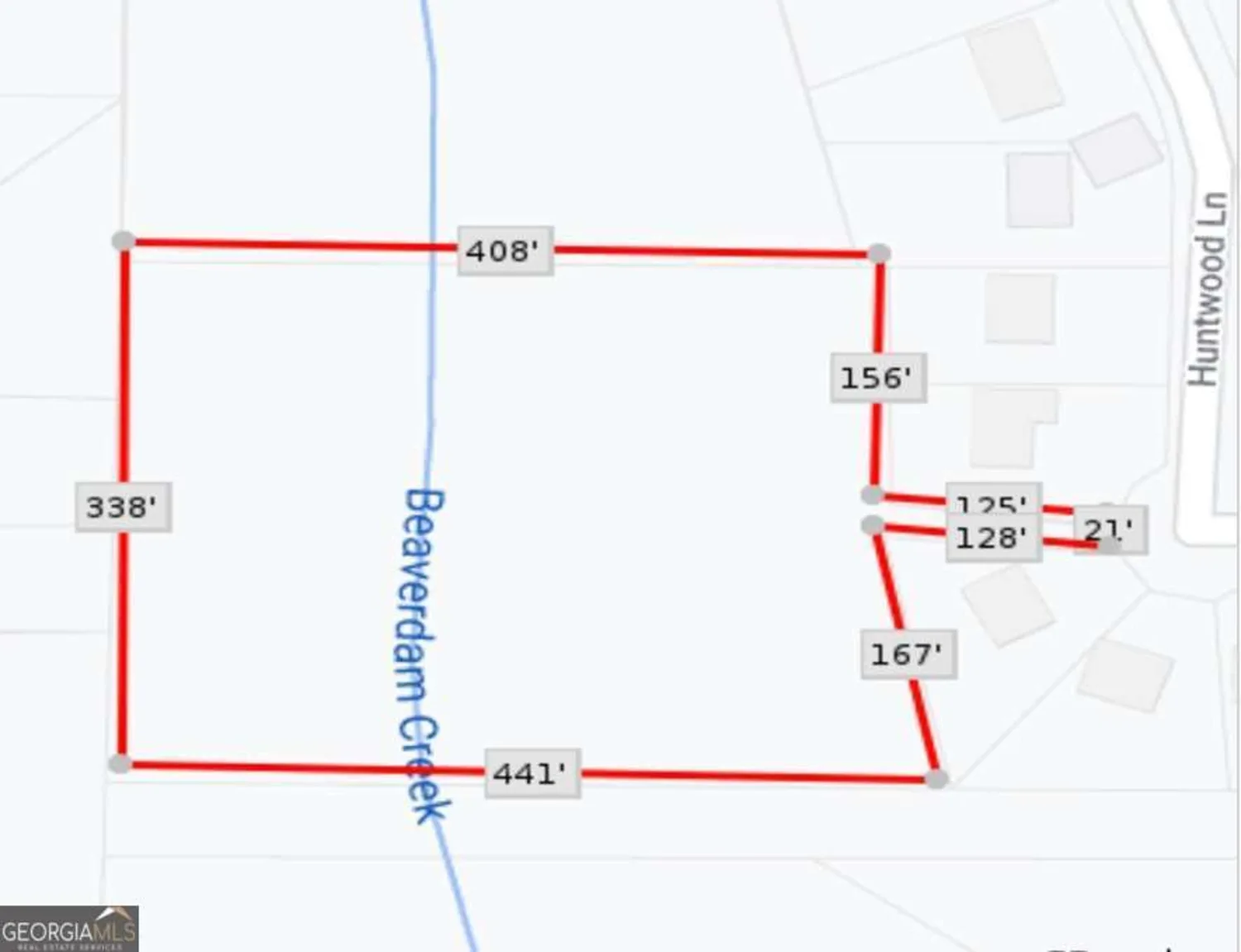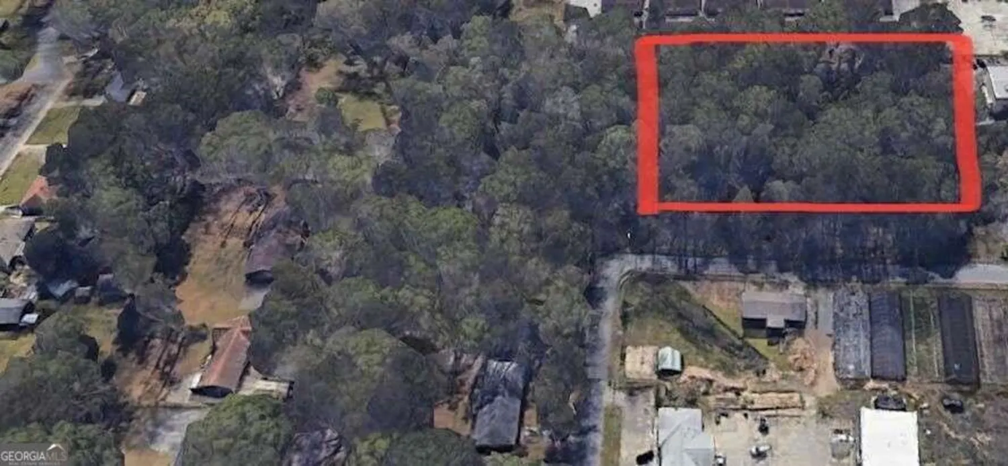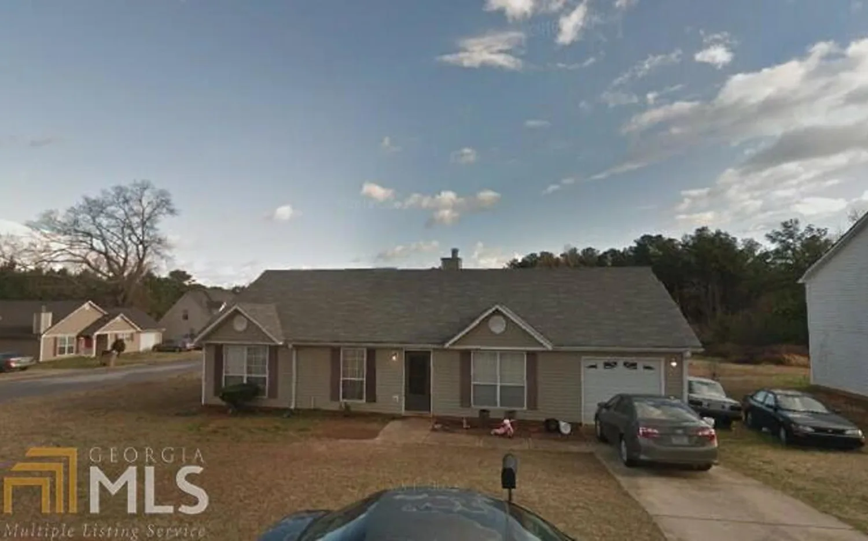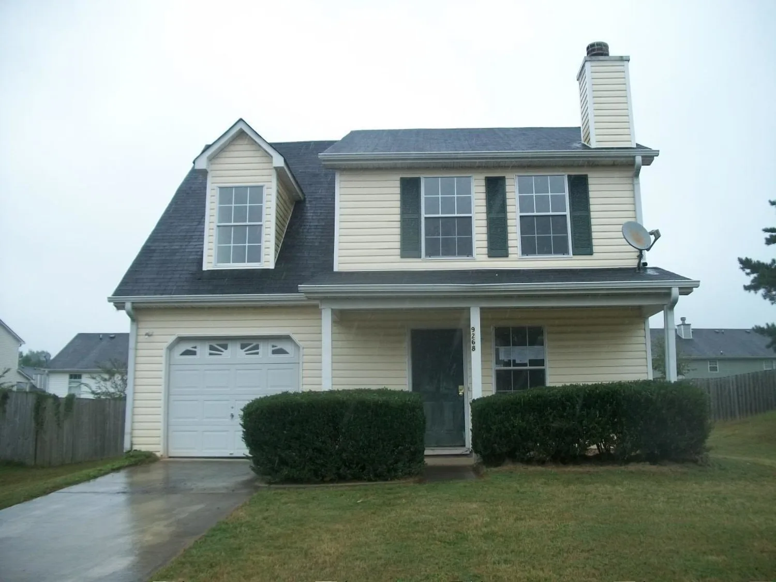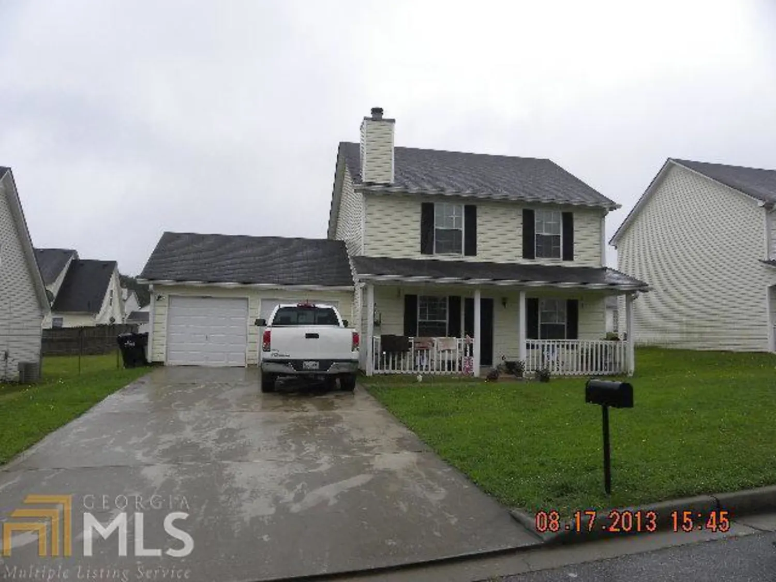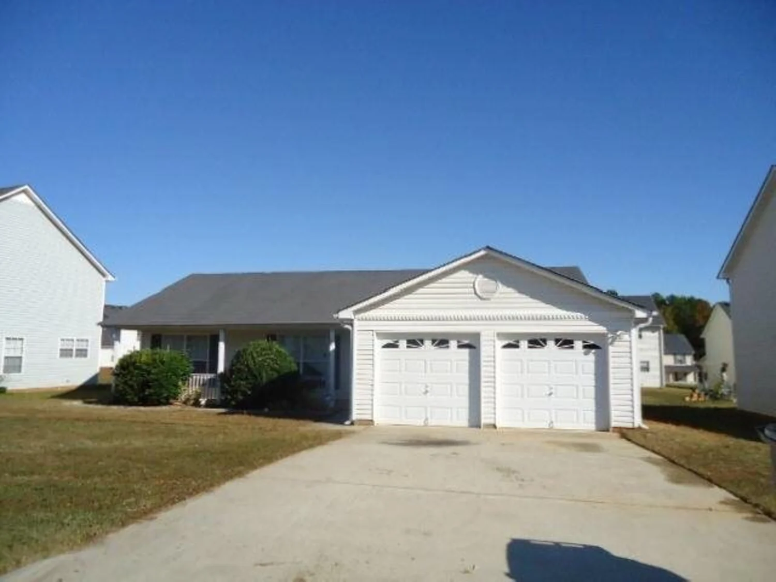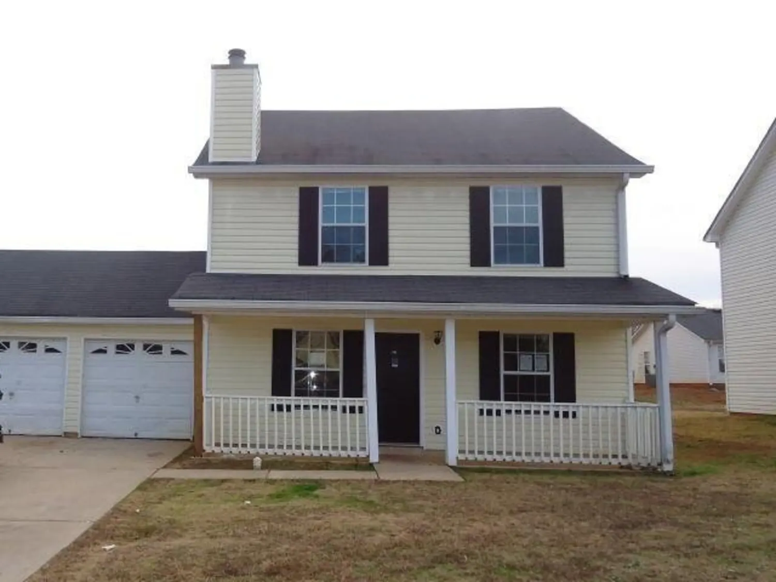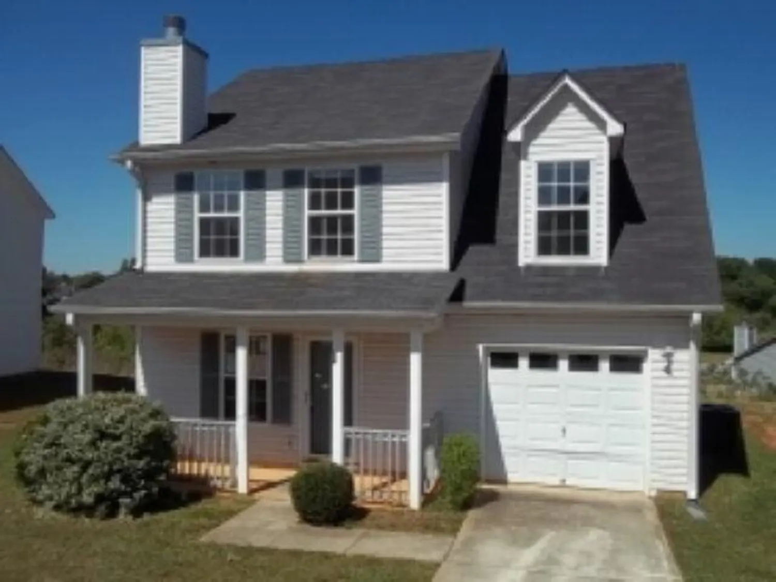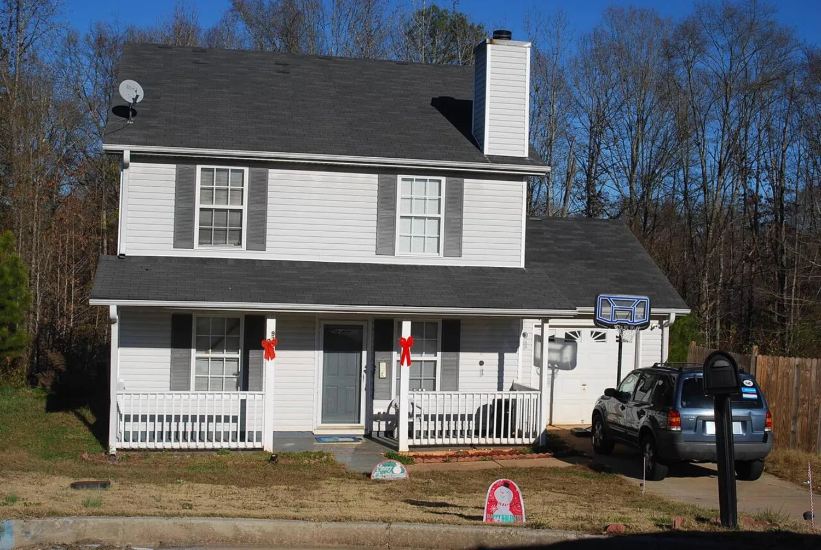8318 beechwood traceRiverdale, GA 30274
$39,000Price
4Beds
2Baths
1,676 Sq.Ft.$23 / Sq.Ft.
1,676Sq.Ft.
$23per Sq.Ft.
$39,000Price
4Beds
2Baths
1,676$23.27 / Sq.Ft.
8318 beechwood traceRiverdale, GA 30274
Description
4 BED 2 BATH RANCH HOME W/FP NEW APPL, 2 CAR GAR, FENCED YRD, SOLD AS IS NO DISC. PRE-APPR W/OFFERS. SELLER HOLDS EM. 1ST LOOK INITI-NO INVESTORS UNTIL 2/23. 2 YR HOME
Property Details for 8318 Beechwood Trace
- Subdivision ComplexPark Ridge
- Architectural StyleRanch
- Num Of Parking Spaces2
- Parking FeaturesAttached, Garage
- Property AttachedNo
LISTING UPDATED:
- StatusClosed
- MLS #3185103
- Days on Site20
- Taxes$961 / year
- MLS TypeResidential
- Year Built1991
- CountryClayton
LISTING UPDATED:
- StatusClosed
- MLS #3185103
- Days on Site20
- Taxes$961 / year
- MLS TypeResidential
- Year Built1991
- CountryClayton
Building Information for 8318 Beechwood Trace
- StoriesOne
- Year Built1991
- Lot Size0.0000 Acres
Payment Calculator
$288 per month30 year fixed, 7.00% Interest
Principal and Interest$207.57
Property Taxes$80.08
HOA Dues$0
Term
Interest
Home Price
Down Payment
The Payment Calculator is for illustrative purposes only. Read More
Property Information for 8318 Beechwood Trace
Summary
Location and General Information
- Community Features: Street Lights
- Directions: I-75S, EXIT 235 MERGE ONTO TARA BLVD, R/ FLINT RIVER RD, R/TAYLOR RD, L/GLENWOODS DR, 2ND LEFT ONTO BEECHWOOD TRC
- Coordinates: 33.527752,-84.399567
School Information
- Elementary School: Swint
- Middle School: Pointe South
- High School: Riverdale
Taxes and HOA Information
- Parcel Number: 13236C D014
- Tax Year: 2011
- Association Fee Includes: None
Virtual Tour
Parking
- Open Parking: No
Interior and Exterior Features
Interior Features
- Cooling: Electric, Ceiling Fan(s)
- Heating: Natural Gas, Other
- Appliances: Dishwasher, Oven/Range (Combo)
- Basement: None
- Fireplace Features: Living Room, Factory Built
- Flooring: Carpet
- Interior Features: Master On Main Level
- Levels/Stories: One
- Kitchen Features: Solid Surface Counters
- Foundation: Slab
- Main Bedrooms: 4
- Bathrooms Total Integer: 2
- Main Full Baths: 2
- Bathrooms Total Decimal: 2
Exterior Features
- Construction Materials: Other
- Fencing: Fenced
- Patio And Porch Features: Deck, Patio
- Laundry Features: Other
- Pool Private: No
Property
Utilities
- Sewer: Septic Tank
Property and Assessments
- Home Warranty: Yes
- Property Condition: Resale
Green Features
Lot Information
- Above Grade Finished Area: 1676
- Lot Features: Level
Multi Family
- Number of Units To Be Built: Square Feet
Rental
Rent Information
- Land Lease: Yes
- Occupant Types: Vacant
Public Records for 8318 Beechwood Trace
Tax Record
- 2011$961.00 ($80.08 / month)
Home Facts
- Beds4
- Baths2
- Total Finished SqFt1,676 SqFt
- Above Grade Finished1,676 SqFt
- StoriesOne
- Lot Size0.0000 Acres
- StyleSingle Family Residence
- Year Built1991
- APN13236C D014
- CountyClayton
- Fireplaces1


