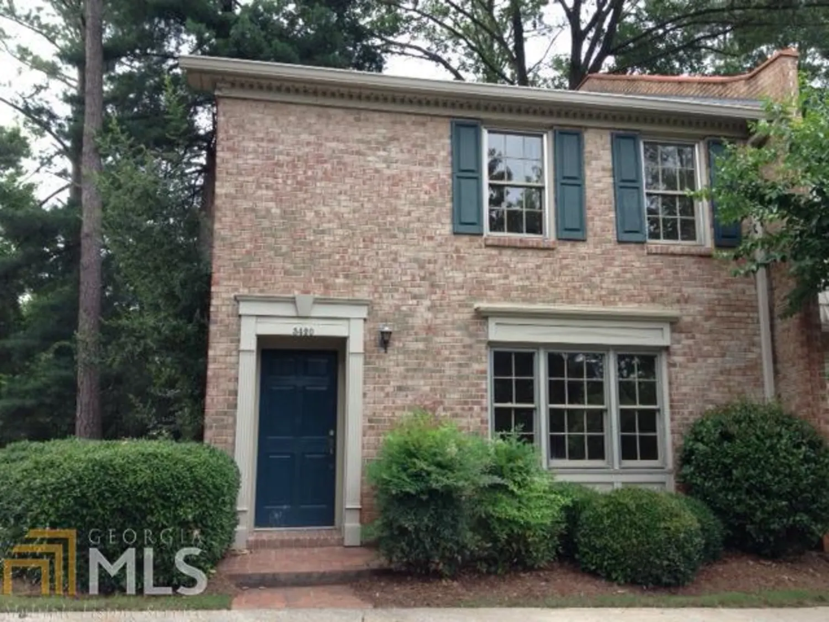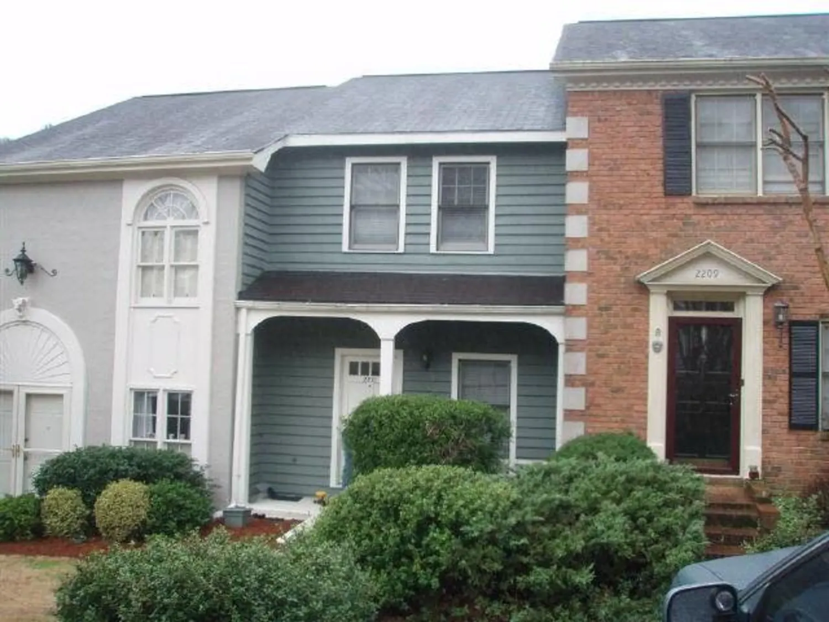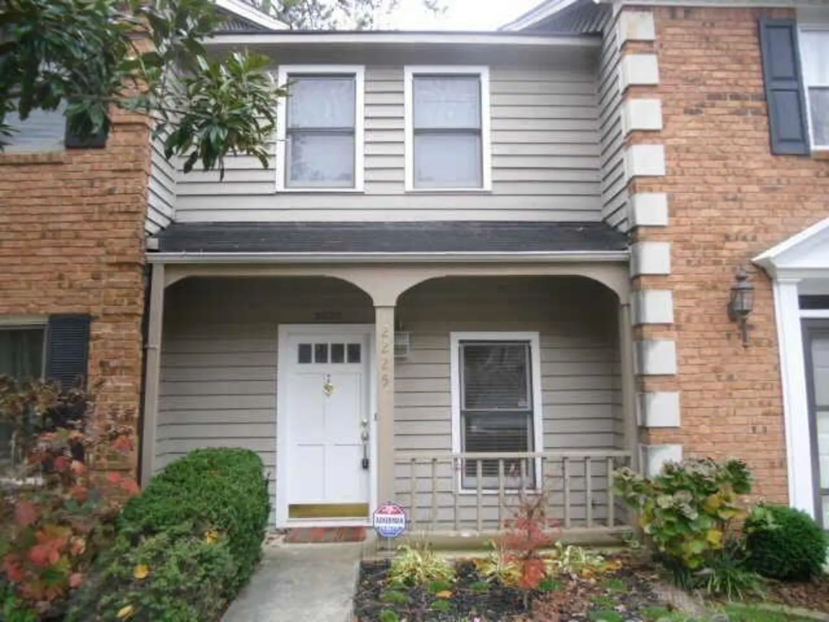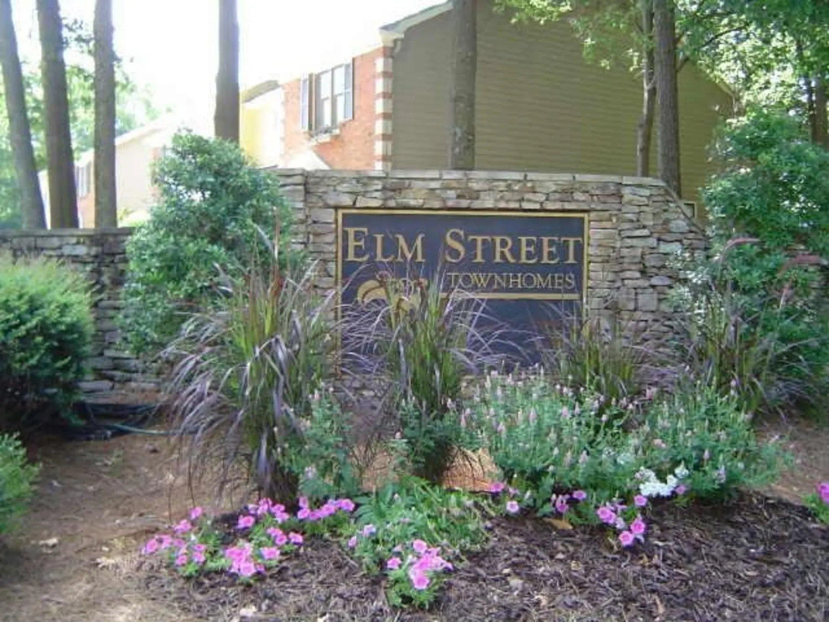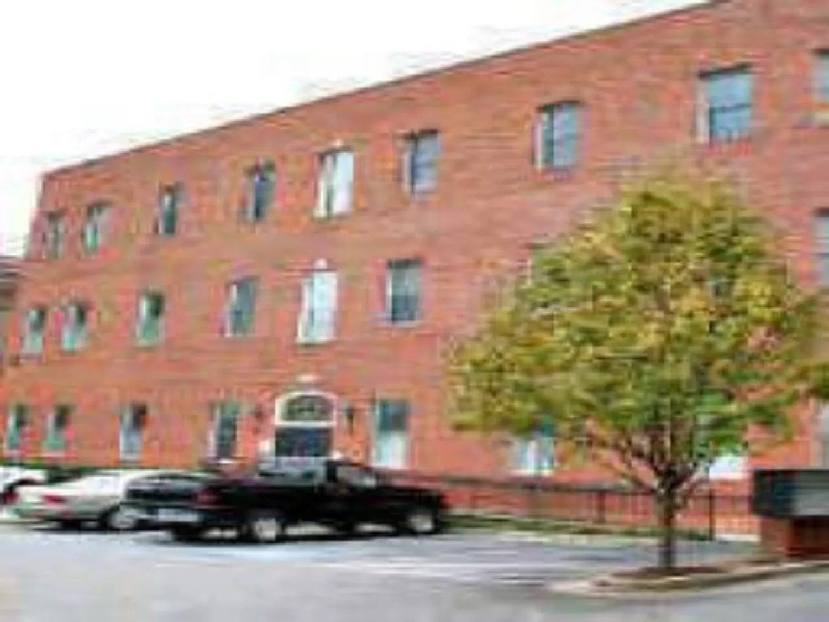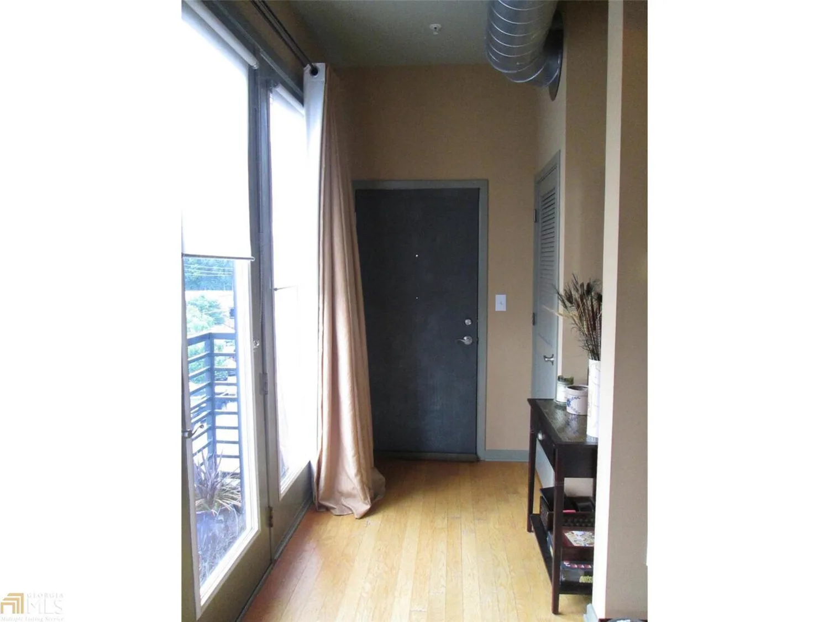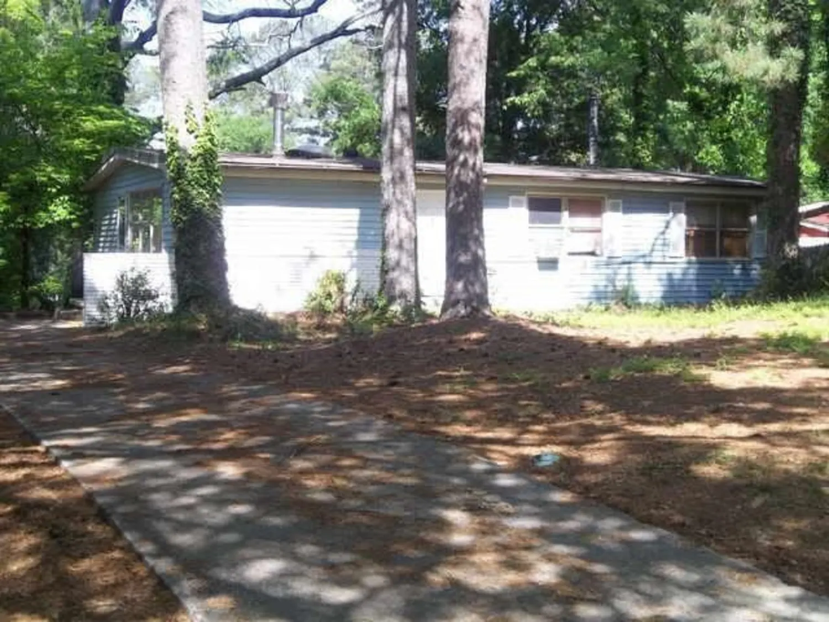4028 elm streetChamblee, GA 30341-1655
$73,000Price
2Beds
2Baths
11/2 Baths
1,312 Sq.Ft.$56 / Sq.Ft.
1,312Sq.Ft.
$56per Sq.Ft.
$73,000Price
2Beds
2Baths
11/2 Baths
1,312$55.64 / Sq.Ft.
4028 elm streetChamblee, GA 30341-1655
Description
ADORABLE TOWNHOME WELL MAINTAINED BY METICULOUS OWNER. SMALL PRIVATE BACK YARD& PATIO.EASY ACCESS TO 285, & EVERYWHERE. LARGE CLOSETS. APPROVED SHORT SALE!
Property Details for 4028 Elm Street
- Subdivision ComplexElm Street
- Architectural StyleTraditional
- Num Of Parking Spaces2
- Parking FeaturesAssigned
- Property AttachedNo
- Waterfront FeaturesNo Dock Or Boathouse
LISTING UPDATED:
- StatusClosed
- MLS #3191464
- Days on Site88
- Taxes$1,676 / year
- MLS TypeResidential
- Year Built1985
- CountryDeKalb
LISTING UPDATED:
- StatusClosed
- MLS #3191464
- Days on Site88
- Taxes$1,676 / year
- MLS TypeResidential
- Year Built1985
- CountryDeKalb
Building Information for 4028 Elm Street
- Year Built1985
- Lot Size0.0000 Acres
Payment Calculator
$528 per month30 year fixed, 7.00% Interest
Principal and Interest$388.54
Property Taxes$139.67
HOA Dues$0
Term
Interest
Home Price
Down Payment
The Payment Calculator is for illustrative purposes only. Read More
Property Information for 4028 Elm Street
Summary
Location and General Information
- Directions: FROM 285, S ON PEACHTREE INDUSTRIAL, R ON N. PEACHTREE RD, GO ABOUT 1 MILE TO COMPLEX ENTRANCE ON SPRING WALK DR. R ONTO ELM, UNIT ON YOUR R.
- Coordinates: 33.911614,-84.29799799999999
School Information
- Elementary School: Huntley Hills
- Middle School: Chamblee
- High School: Chamblee
Taxes and HOA Information
- Parcel Number: 18 334 08 045
- Tax Year: 2011
- Association Fee Includes: Pest Control
- Tax Lot: 26
Virtual Tour
Parking
- Open Parking: No
Interior and Exterior Features
Interior Features
- Cooling: Other, Central Air
- Heating: Natural Gas, Central, Forced Air
- Appliances: Electric Water Heater, Dryer, Washer, Dishwasher, Disposal, Oven/Range (Combo), Refrigerator
- Fireplace Features: Family Room, Gas Log
- Interior Features: Vaulted Ceiling(s), High Ceilings, Walk-In Closet(s), Split Bedroom Plan
- Window Features: Storm Window(s)
- Kitchen Features: Breakfast Area
- Total Half Baths: 1
- Bathrooms Total Integer: 3
- Bathrooms Total Decimal: 2
Exterior Features
- Fencing: Fenced
- Roof Type: Composition
- Security Features: Security System
- Laundry Features: In Hall
- Pool Private: No
Property
Utilities
- Utilities: Sewer Connected
- Water Source: Public
Property and Assessments
- Home Warranty: Yes
- Property Condition: Resale
Green Features
- Green Energy Efficient: Doors
Lot Information
- Above Grade Finished Area: 1312
- Lot Features: None
- Waterfront Footage: No Dock Or Boathouse
Multi Family
- Number of Units To Be Built: Square Feet
Rental
Rent Information
- Land Lease: Yes
Public Records for 4028 Elm Street
Tax Record
- 2011$1,676.00 ($139.67 / month)
Home Facts
- Beds2
- Baths2
- Total Finished SqFt1,312 SqFt
- Above Grade Finished1,312 SqFt
- Lot Size0.0000 Acres
- StyleTownhouse
- Year Built1985
- APN18 334 08 045
- CountyDeKalb
- Fireplaces1


