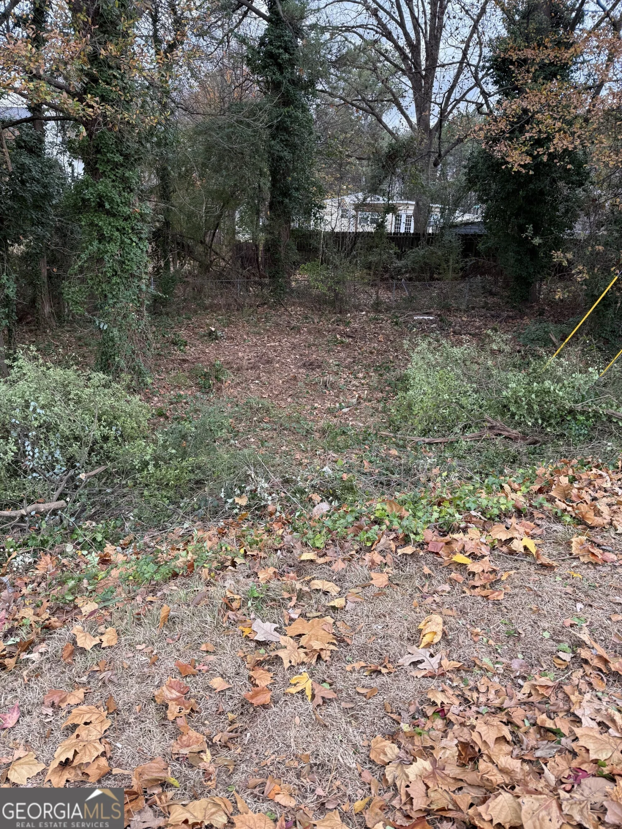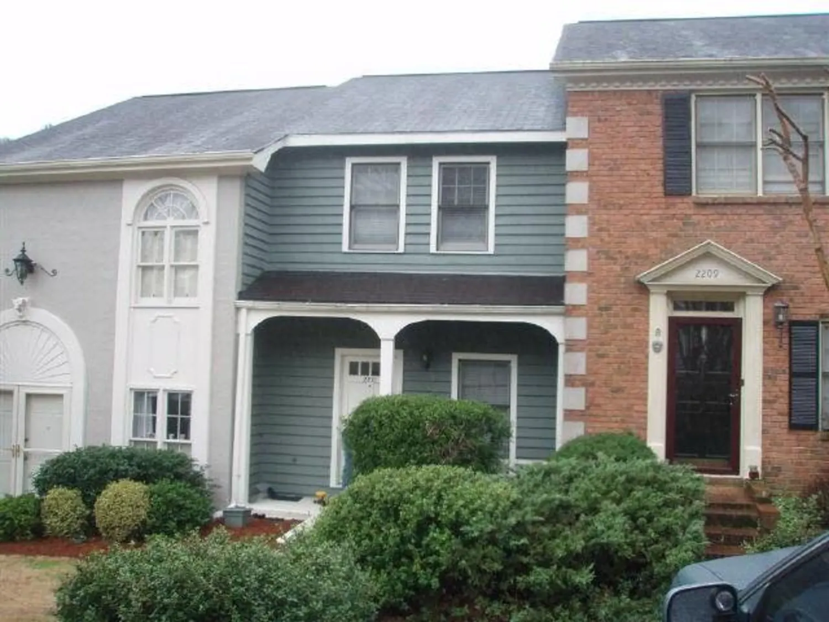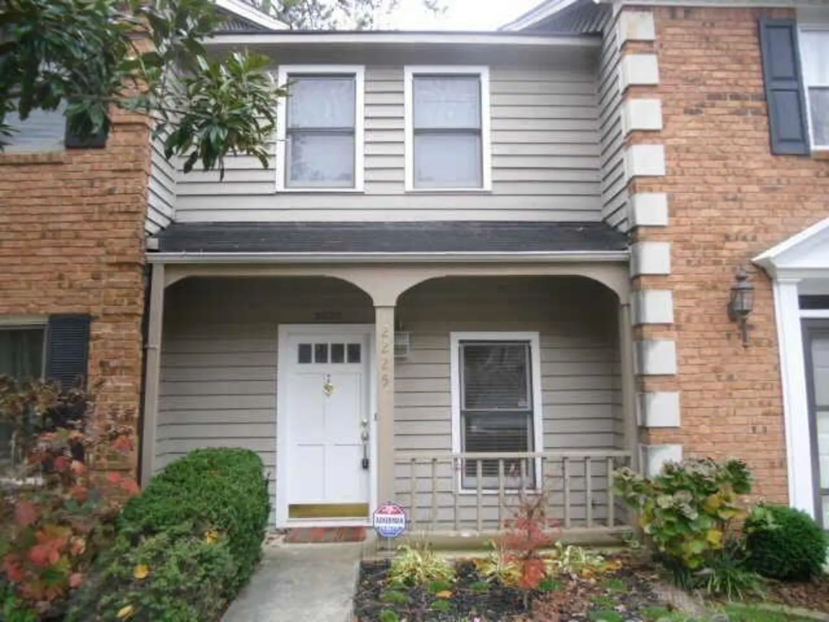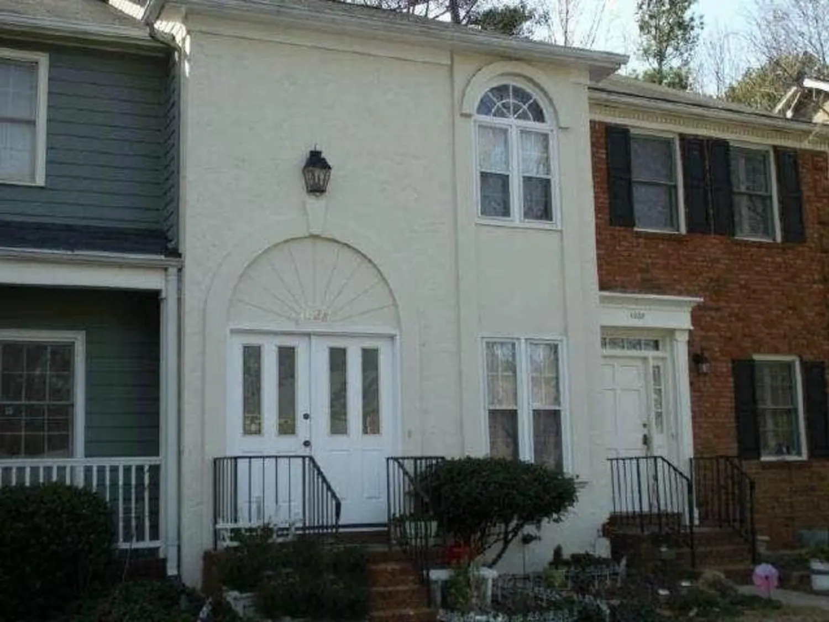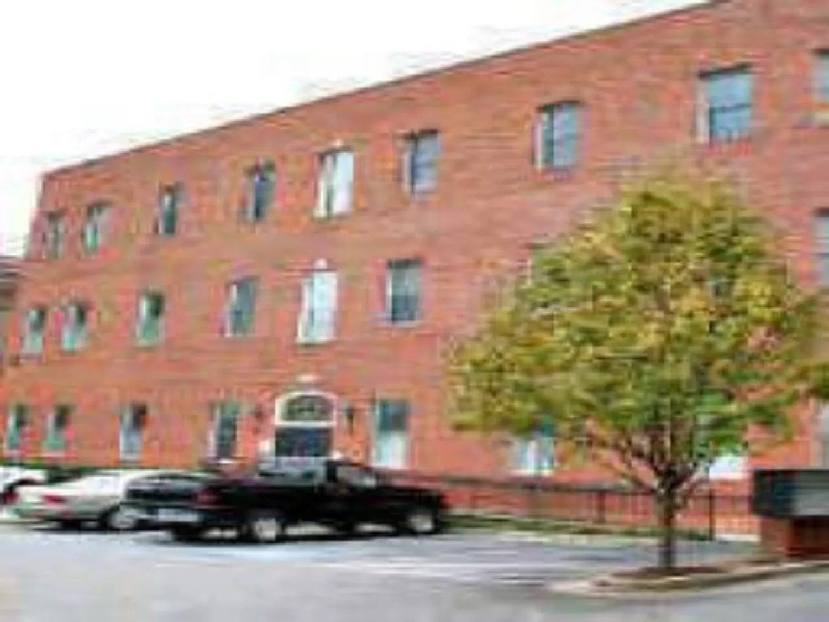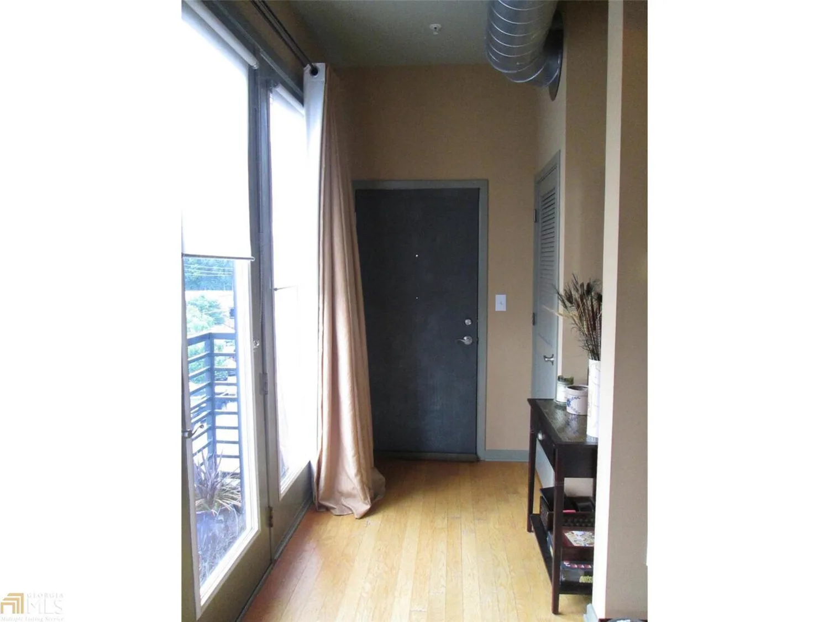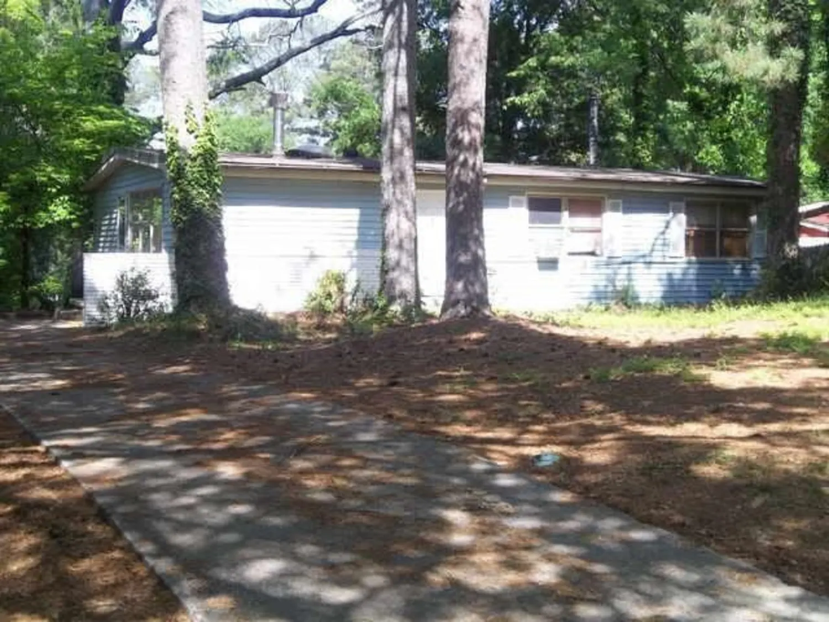3420 ashwood laneChamblee, GA 30341-4542
$68,900Price
2Beds
2Baths
11/2 Baths
1,395 Sq.Ft.$49 / Sq.Ft.
1,395Sq.Ft.
$49per Sq.Ft.
$68,900Price
2Beds
2Baths
11/2 Baths
1,395$49.39 / Sq.Ft.
3420 ashwood laneChamblee, GA 30341-4542
Description
Wonderful Community, home needs renovation.
Property Details for 3420 Ashwood Lane
- Subdivision ComplexAshwood Condominiums
- Architectural StyleBrick/Frame, Traditional
- Parking FeaturesOver 1 Space per Unit, Parking Pad
- Property AttachedNo
- Waterfront FeaturesNo Dock Or Boathouse
LISTING UPDATED:
- StatusClosed
- MLS #7114250
- Days on Site30
- Taxes$1,166 / year
- HOA Fees$2,748 / month
- MLS TypeResidential
- Year Built1974
- CountryDeKalb
LISTING UPDATED:
- StatusClosed
- MLS #7114250
- Days on Site30
- Taxes$1,166 / year
- HOA Fees$2,748 / month
- MLS TypeResidential
- Year Built1974
- CountryDeKalb
Building Information for 3420 Ashwood Lane
- StoriesTwo
- Year Built1974
- Lot Size0.0000 Acres
Payment Calculator
$693 per month30 year fixed, 7.00% Interest
Principal and Interest$366.71
Property Taxes$97.17
HOA Dues$229
Term
Interest
Home Price
Down Payment
The Payment Calculator is for illustrative purposes only. Read More
Property Information for 3420 Ashwood Lane
Summary
Location and General Information
- Community Features: Clubhouse, Pool, Street Lights, Near Public Transport, Near Shopping
- Directions: Henderson Mill to Ashwood Condominiums to 3420
- Coordinates: 33.8791775,-84.2474177
School Information
- Elementary School: Evansdale
- Middle School: Henderson
- High School: Lakeside
Taxes and HOA Information
- Parcel Number: 18 285 09 032
- Tax Year: 2012
- Association Fee Includes: Insurance, Maintenance Structure, Trash, Maintenance Grounds, Management Fee, Other, Reserve Fund, Sewer, Swimming, Water
- Tax Lot: 40
Virtual Tour
Parking
- Open Parking: Yes
Interior and Exterior Features
Interior Features
- Cooling: Electric, Other
- Heating: Natural Gas, Central
- Appliances: Gas Water Heater, Other
- Fireplace Features: Other
- Levels/Stories: Two
- Kitchen Features: Breakfast Area
- Foundation: Slab
- Total Half Baths: 1
- Bathrooms Total Integer: 3
- Bathrooms Total Decimal: 2
Exterior Features
- Accessibility Features: Other
- Patio And Porch Features: Deck, Patio
- Roof Type: Composition
- Security Features: Open Access
- Laundry Features: In Kitchen, Laundry Closet
- Pool Private: No
Property
Utilities
- Sewer: Private Sewer
- Utilities: Underground Utilities
- Water Source: Public
Property and Assessments
- Home Warranty: Yes
- Property Condition: Resale
Green Features
Lot Information
- Above Grade Finished Area: 1395
- Lot Features: Level
- Waterfront Footage: No Dock Or Boathouse
Multi Family
- Number of Units To Be Built: Square Feet
Rental
Rent Information
- Land Lease: Yes
- Occupant Types: Vacant
Public Records for 3420 Ashwood Lane
Tax Record
- 2012$1,166.00 ($97.17 / month)
Home Facts
- Beds2
- Baths2
- Total Finished SqFt1,395 SqFt
- Above Grade Finished1,395 SqFt
- StoriesTwo
- Lot Size0.0000 Acres
- StyleTownhouse
- Year Built1974
- APN18 285 09 032
- CountyDeKalb


